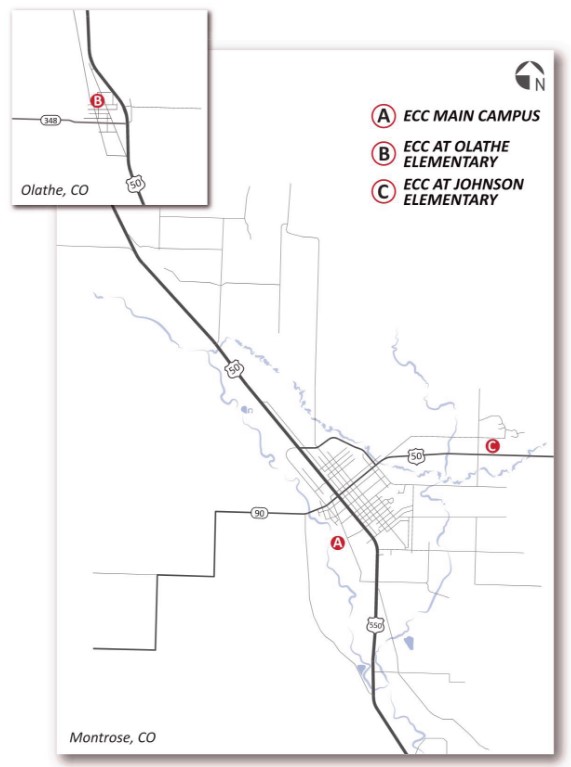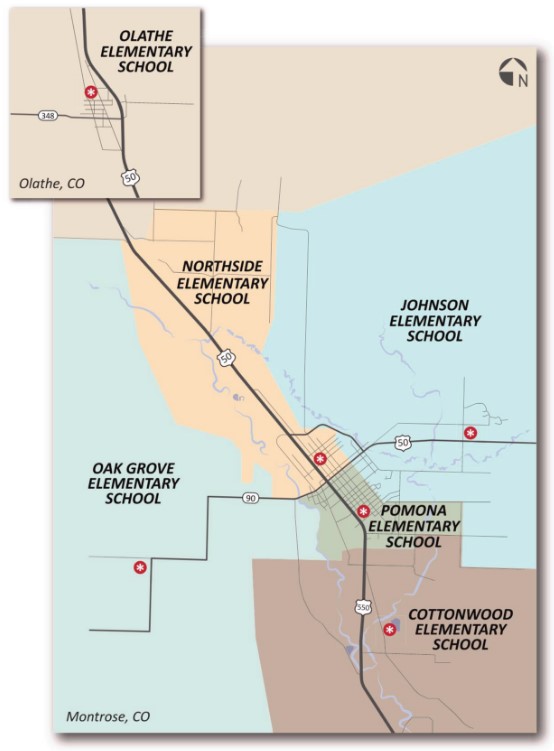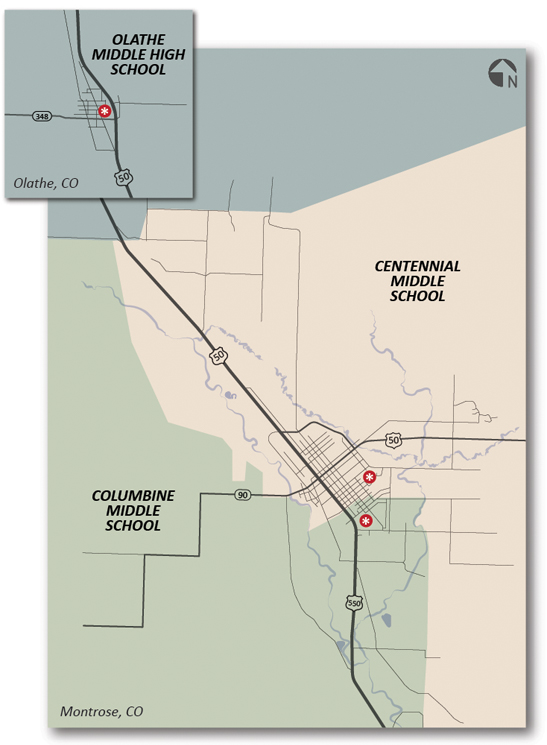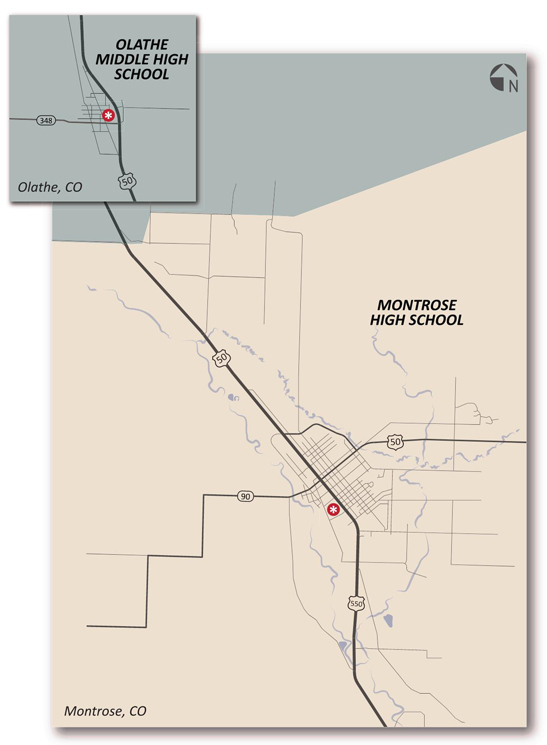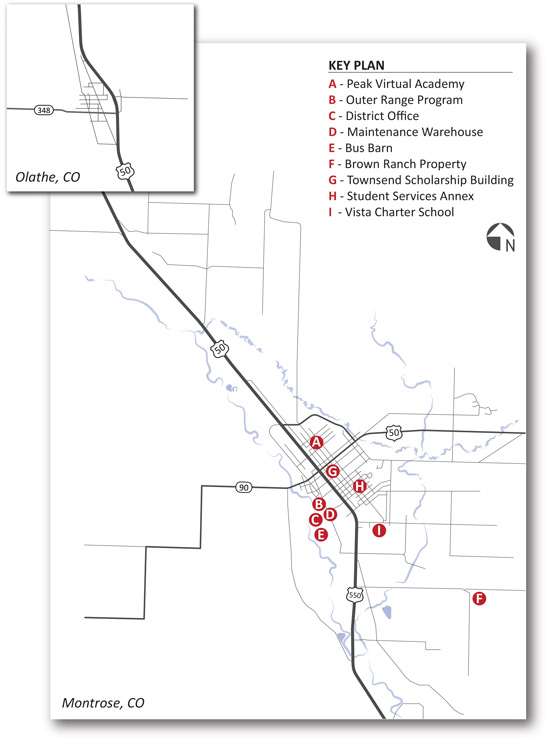| |
|
Research & Investigation
The research and investigation portion of the master plan is a comprehensive effort to fully understand the physical condition and educational adequacy of existing District facilities. The information that follows is a result of reviewing existing building documents, completing Principal surveys, district staff interviews, and multiple site visits and surveys by architects, engineers, and contractors. The information below becomes the basis for which the Master Plan is built.
Quick Link Page Navigation:
|
|
|
| |
|
Demographic Research
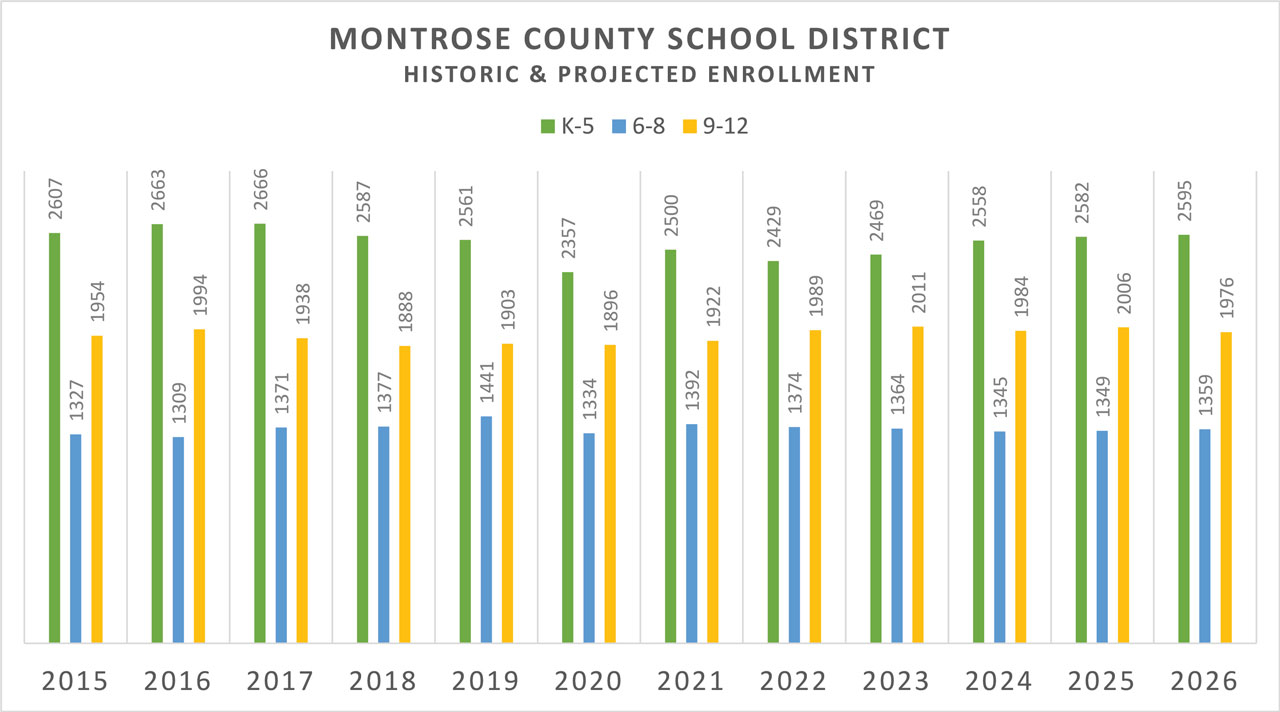
As part of the master planning process, it is important to include forecasts for enrollment to understand facility needs moving into the future. This master plan includes demographic analysis conducted by Western Demographics. The initial analysis was conducted in April of 2021 immediately following the worst of the COVID-19 pandemic effects on school enrollment in which the average Colorado school district lost three percent of enrollment and many districts lost as much as ten percent. This report was re-issued in late October of 2021 in order to allow actual 2021 enrollment data to be included.
Montrose County is in a positive economic cycle, where employment has returned to pre-pandemic levels and new employers are continuing to increase the workforce population. Pre-Pandemic, Montrose County had an unemployment rate of 3.4% and a total enrollment of 5,905 students in grades K-12. Amid the pandemic the unemployment rate reached its highest point at 12.3% by April of 2020, with enrollment decreasing by nearly 250 students to neighboring districts and online charters. Since then, Montrose County has recovered to the state-level unemployment rate of 6.8%.
The Montrose County School District has identified the past and current enrollment population of grades K-5, 6-8, and 9-12. There is a predicted gradual increase of future enrollment within the district. Overall, enrollment at the K-5 levels within Montrose will grow the most, while Olathe Elementary School will decrease somewhat. The Middle Schools in the district will remain at a stable enrollment, and the High Schools within the District will have a small decline over the next 5 years. The county is still in recovery from the Covid-19 Pandemic, but as expected approximately 175 of 251 students lost during the pandemic did return in the 2021-2022 academic school year and it is anticipated that the balance will return in the following 2022-2023 academic year. After these two years of regaining enrollment equilibrium, Montrose County School District will have rebuilt a foundation for growth to gain approximately 128 students by 2026. As noted above, most of this growth is anticipated at the elementary school level. See the link below for the full demographic report completed by Western Demographics.
Download Full Demographic Report
District Facility Summary
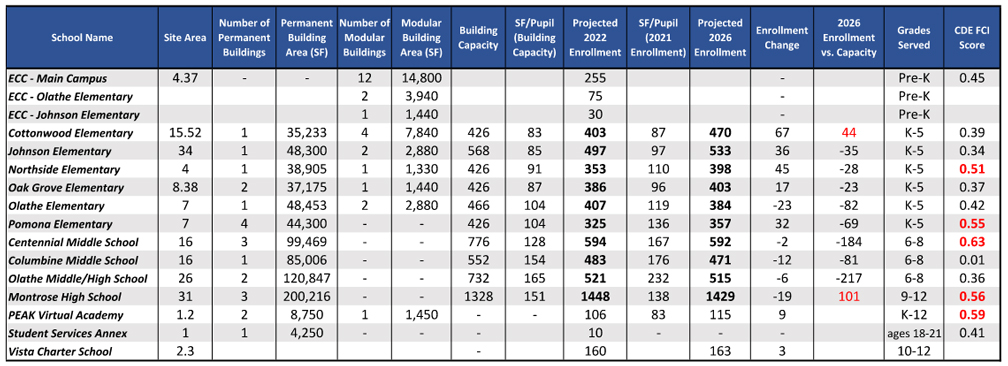
The chart above is included in the master plan to allow for quick comparison of campuses across the District. It includes physical site and building size along with general configuration information and CDE assessment information. The Colorado Department of Education (CDE) assessment information includes the Facility Condition Index (FCI) score for each of the facilities. This allows quick review and comparison of the condition of the facilities across the District. Northside Elementary School, Pomona Elementary School, Centennial Middle School, Peak Virtual Academy and Montrose High School all have FCI scores above .5 indicating the additional repair and capital renewal needs associated with these facilities.
The chart above also includes current building student capacity and how it relates to the anticipated 2022 enrollment through the anticipated 2026 enrollment at each school. This allows a quick analysis of how a building facility will handle the student enrollment projections over the next 5 years. Based on the data, the Cottonwood Elementary School and the Montrose High School will be over student capacity in 2026. Oak Grove and Northside Elementary Schools will be close to student capacity in 2026.
|
|
|
| |
|
Identified Facility Needs
It is imperative to the master planning process that the condition of the existing district facilities is accurately assessed and objectively quantified. The following were steps taken to accurately assess and quantify the condition of the existing facilities.
- Review facility condition information
- Identify Current Problem
- Evaluate and prioritize deficiencies
Below are overall pie charts that consolidate this information and create a comparison of deficiency categories, and comparison of overall district-wide deferred maintenance by facility.
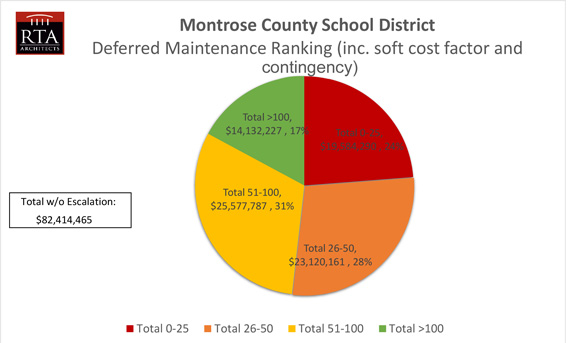
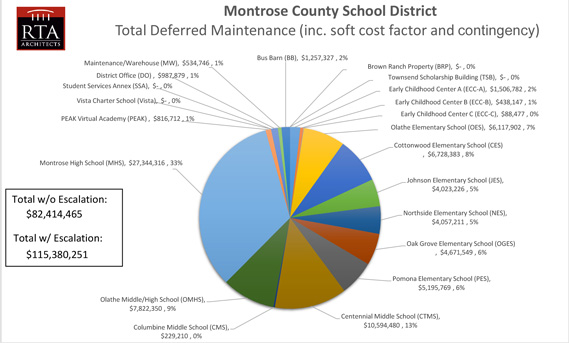
The following links provide a more detailed description of the Assessment Process and Matrix Scoring System, as well as an Assessment Data Summary that includes all District Facilities and costs for the deficiency categories listed above.
Assessment Data Summary
Assessment Matrix Scoring System
Detailed individual assessments for each facility can be found in the campus summary links in the findings sections below.
|
|
|





