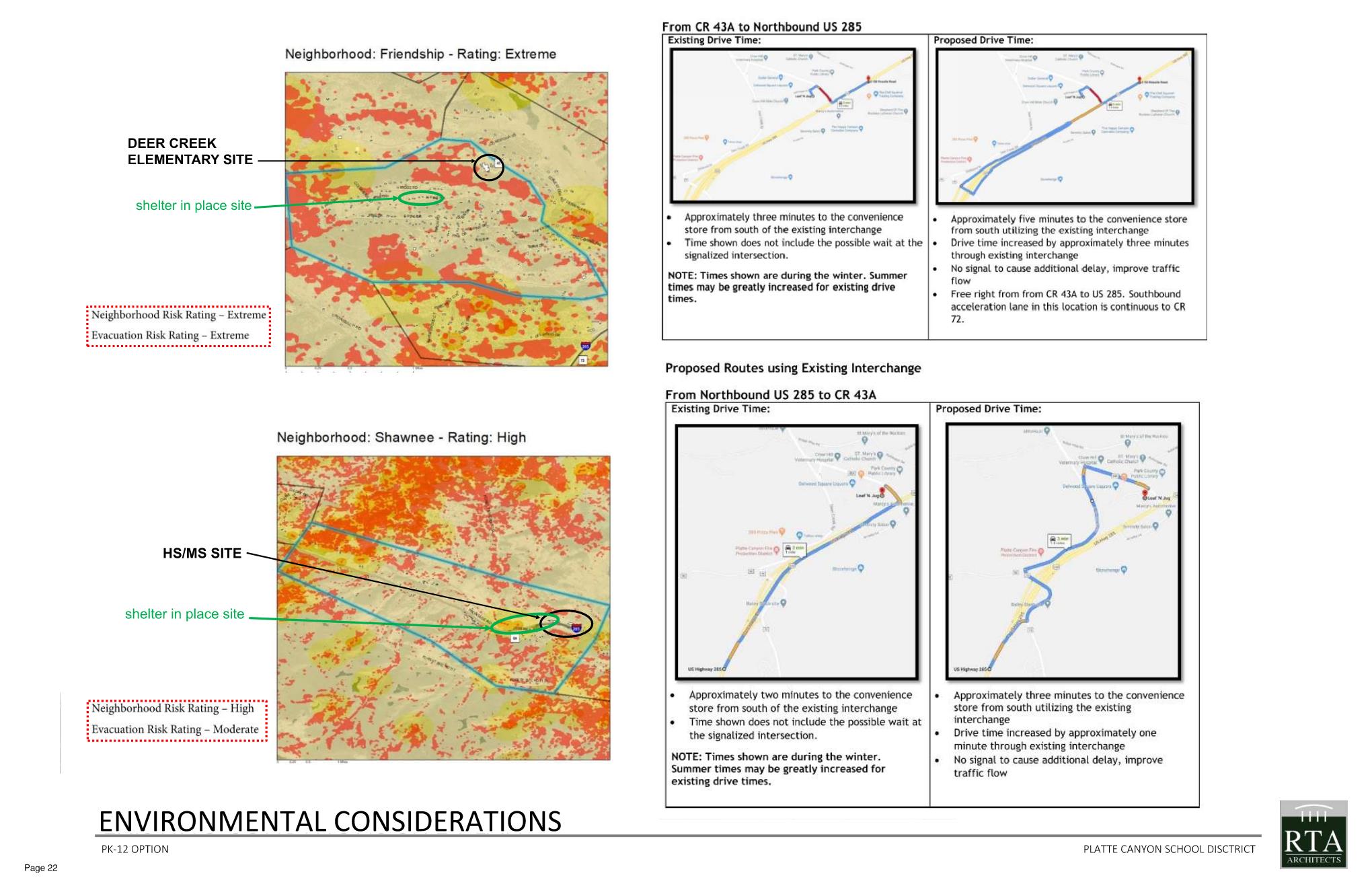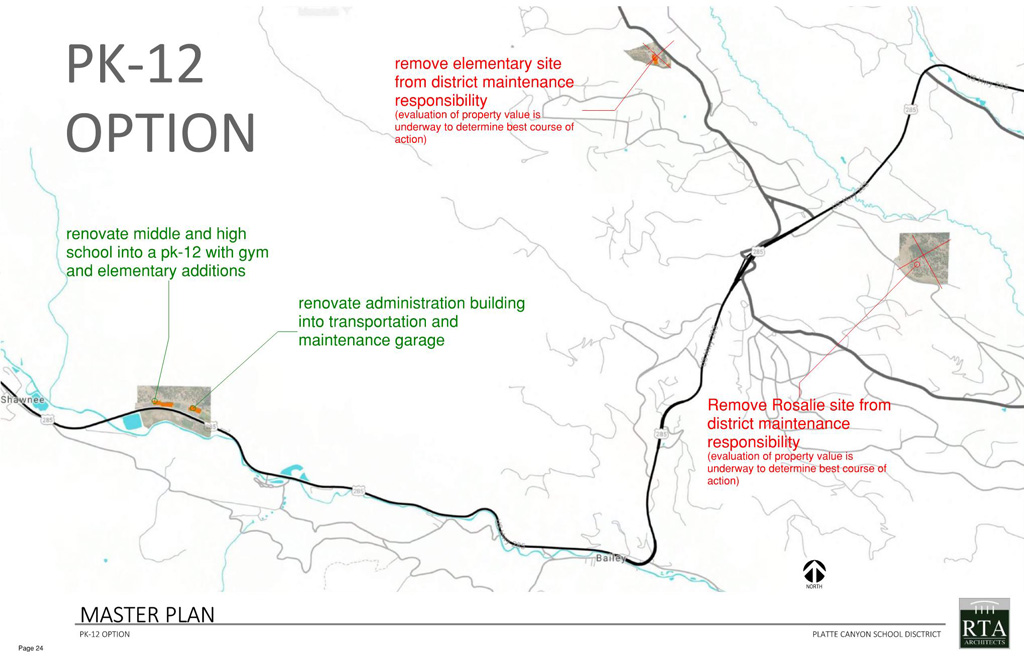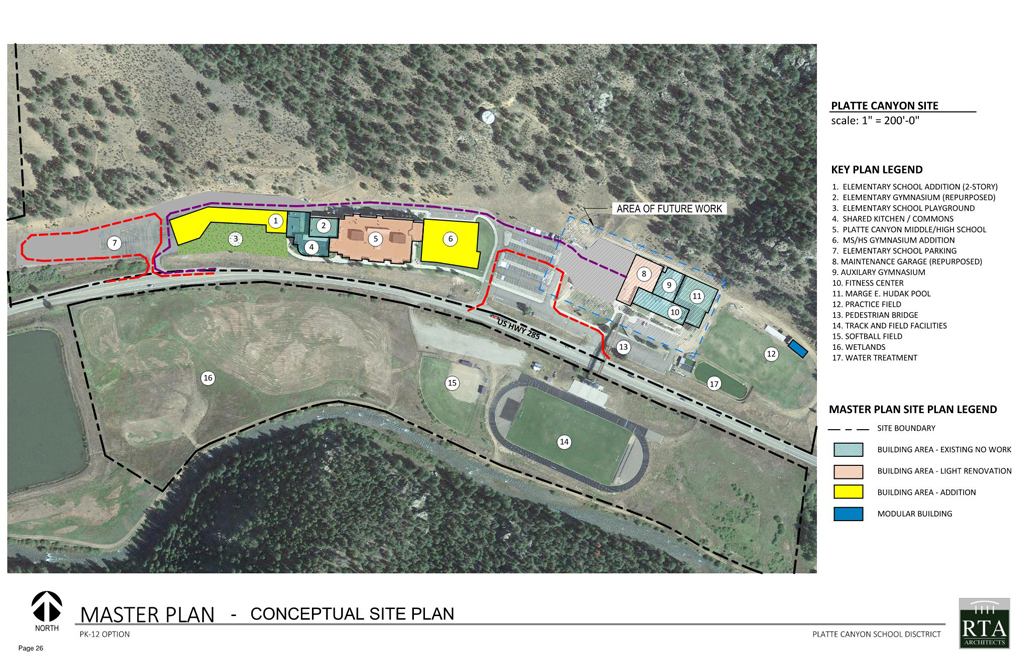19 South Tejon Street, Suite 300
Colorado Springs, CO 80903
(719) 471-7566
©
RTA Architects. All Rights Reserved.
|
|
|||||||
Welcome!Thank you for taking the time to familiarize yourself with the process and future goals of Platte Canyon School District! In July 2021, Platte Canyon School District began the journey of developing a Facilities Master Plan, to serve as the framework for change and future decision making. This plan was created in collaboration with the school board, district personnel, parents and the professional planning and design team. This original Master Plan Information can be found at the links below. |
|||||||
| Process Overview Research & Investigation Master Plan Implementation | |||||||
|
Following community sentiment and input regarding the two previous bond initiatives, the Platte Canyon School Board asked that a new approach be studied to fulfill the desired strategic plan of district consolidation. In early January of 2023, Platte Canyon School District assembled a Planning Advisory Team to review the Master Plan and look at updating the options for consolidation of School District facilities. Throughout the process, the goal of consolidating facilities remained the focus of the group. As a result, steps towards consolidation were identified and agreed upon. The 2023 Master Plan Update information can be found at the link below. |
|||||||
|
|
Process Overview Research & Investigation Master Plan Implementation |
||
Quick Links / Additional Information |
||
|
BEST Program Information |
||
| Thank you for taking the time to review and consider the Master Planning Process. Feel free to share your thoughts by email with us at: rkorthuis@pcsdk12.org |
||
|
Welcome Page Process Overview Research & Investigation Master Plan Implementation 2023 Master Plan Update |
||||||||||||||||||||||||||||||||||||||||||||||||||||||||||||||||||||||||||
Process Overview
|
||||||||||||||||||||||||||||||||||||||||||||||||||||||||||||||||||||||||||
Planning Advisory Team (PAT)
The Planning Advisory Team (PAT) is a specially convened group of stakeholders that provide context, creative input, and critical feedback to shape the framework for the master plan strategy. The group includes members of the School Board, parents, community members, and school district employees. The team brings a broad background of knowledge and expertise, including construction, school facility maintenance, general business, local policymaking, real estate and development, financial management, and more. The PAT met four times during the master plan process and later represented the master plan at school board meetings and community meetings. Their efforts were invaluable to the process for defining project priorities within the School District.
Thank you to the following for your commitment and participation in the PAT:
|
||||||||||||||||||||||||||||||||||||||||||||||||||||||||||||||||||||||||||
PAT Schedule & Meeting Records |
||||||||||||||||||||||||||||||||||||||||||||||||||||||||||||||||||||||||||
|
||||||||||||||||||||||||||||||||||||||||||||||||||||||||||||||||||||||||||
| Welcome Page Process Overview Research & Investigation Master Plan Implementation 2023 Master Plan Update | ||
Quick Links / Additional Information |
||
|
BEST Program Information |
||
| Thank you for taking the time to review and consider the Master Planning Process. Feel free to share your thoughts by email with us at: rkorthuis@pcsdk12.org |
||
|
Welcome Page Process Overview Research & Investigation Master Plan Implementation 2023 Master Plan Update |
|||||||
Research & Investigation
Quick Link Page Navigation:
|
|||||||
Identified Facility NeedsIt is imperative to the master capital planning process that the condition of the existing district facilities is accurately assessed and objectively quantified. The following steps were taken to accurately assess and quantify the condition of the existing facilities.
The assessment information is then consolidated and broken down into groups called deficiency categories. These categories allow the District to identify critical items in assessing deferred maintenance priorities. These categories break down as follows:
Below is an overall pie chart that consolidates this information and create a comparison of overall district-wide deferred maintenance by facility. |
|||||||
Deer Creek Elementary School Findings The Deer Creek Elementary School was originally constructed in 1973. The building has had a couple of building additions over the years. The building is in poor condition and is need of upgrades of many buildings systems. The mechanical, electrical, and plumbing systems are aging and are in need of major repairs and upgrades. Building finishes also need upgrades. As a result, annual costs for maintenance and repairs continues to be problematic for the district. The building is also missing some safety upgrades that would be standard in school construction. The building needs a sprinkler system to meet today’s code requirement, and the building is missing an ansel fire extinguishing system at the kitchen. Site upgrades include improved accessibility, paving and compliant playground surfaces. Download School Summary: |
|||||||
Fitzsimmons Middle School Findings The Deer Creek Elementary School was originally constructed in 1979. The facility has some major building systems that are aging and in need of replacement. Building finishes including carpet, paint, resilient flooring, and wall coverings need replacement. Mechanical, plumbing, and electrical systems are also in need of replacement or major upgrades. New LED lighting, and power distributions systems and upgraded fire alarm systems are needed. As a result of the assessment completed by the engineering assessment team, their recommendation is to replace the entire mechanical system. Site improvements include new paving, accessibility improvements and. Download School Summary: |
|||||||
Platte Canyon High School Findings
Platte Canyon HS was built in 2000 and is the newest building within the District. In general, the building is in good condition. The building has a student capacity of 651 students with the current enrollment at 254 students. Although the building is in good condition, there are some systems that need to be improved. The building needs updated low voltage and security systems along with new LED lighting systems. The engineering assessment team noted that adding a chiller plant could make the mechanical systems more efficient. Kitchen equipment is also dated and should be reviewed for replacement. Download School Summary: |
|||||||
District Administration / Pool Building FindingsThe District Administration / Pool Building was originally constructed in 1957. The facility has had a couple of building additions in 1965 and 1978. The original building functioned as the Jr/Sr High School until the middle school was built in 1973. The pool portion of the building was added in 1978. The building currently includes the district administration. It also includes MS/HS physical education, music classes, gymnasium, locker rooms, and some CTE programs. This forces students to walk between the MS/HS facility and this building for classes during the day. The district is concerned about safety of students moving between facilities. Download Summaries: |
|||||||
Other District Facilities
Sports Fields and Stadium Download Summaries: |
|||||||
Environmental Considerations |
|||||||
|
During the planning advisory team meetings environmental concerns were discussed. The risk of wildfire is high throughout Park County, and it was important to weight the risks of each site.
|
|||||||
 |
|||||||
| Welcome Page Process Overview Research & Investigation Master Plan Implementation 2023 Master Plan Update | ||
Quick Links / Additional Information |
||
|
BEST Program Information |
||
| Thank you for taking the time to review and consider the Master Planning Process. Feel free to share your thoughts by email with us at: rkorthuis@pcsdk12.org |
||
|
Welcome Page Process Overview Research & Investigation Master Plan Implementation 2023 Master Plan Update |
||||
Proposed Master Plan
PK-12 CONSOLIDATED CAMPUSThe PK-12 master plan option recommends the consolidation of all PCSD students into one facility. It proposes a campus reconfiguration that will ultimately reduce the maintained campus square footage by over 35% or 89,000 sq feet and eliminates the travel distance between two separate campuses of 8 miles. |
||||
 |
||||
|
|
||||
Program and Preliminary Test FitsIn order to test the proposed consolidated PK-12 facility, space charts were created. The charts are used as a tool to define space needs for all levels, but also verify student capacity and overall fit within the proposed option. The following links take you to the space chart spreadsheets for both the PK-5 portion of the facility and the 6-12 portion of the facility. |
||||
Preliminary Conceptual Site Plan TEST FITThe following site plan is used for TEST FIT purposes only. |
||||
|
|
||||
 |
||||
Preliminary Conceptual Floor Plan TEST FITThe following floor plan is used for TEST FIT purposes only. |
||||
|
|
||||
|
|
||||
|
|
||
| Welcome Page Process Overview Research & Investigation Master Plan Implementation 2023 Master Plan Update | ||
|
|
||
Quick Links / Additional Information |
||
|
BEST Program Information |
||
| Thank you for taking the time to review and consider the Master Planning Process. Feel free to share your thoughts by email with us at: rkorthuis@pcsdk12.org |
||
|
Welcome Page Process Overview Research & Investigation Master Plan Implementation 2023 Master Plan Update |
|||||
|
|
|||||
 |
|||||
Strategic Plan for Implementation
|
|||||
Current Projects
|
|||||
| Welcome Page Process Overview Research & Investigation Master Plan Implementation 2023 Master Plan Update | ||
Quick Links / Additional Information |
||
|
BEST Program Information |
||
| Thank you for taking the time to review and consider the Master Planning Process. Feel free to share your thoughts by email with us at: rkorthuis@pcsdk12.org |
||
|
Welcome Page Process Overview Research & Investigation Master Plan Implementation 2023 Master Plan Update |
||||||||||||||||||||||||||||||||||||||||||||||
|
2023 Master Plan Update |
||||||||||||||||||||||||||||||||||||||||||||||
Planning Advisory Team Process In early January of 2023, Platte Canyon School District assembled a Planning Advisory Team to review the Master Plan and look at updating the options for consolidation of School District facilities. Throughout the process, the goal of consolidating facilities remained the focus of the group. As a result, steps towards consolidation were identified and agreed upon. 2023 PAT Schedule & Meeting Records
|
||||||||||||||||||||||||||||||||||||||||||||||
Consolidation Approach(click on the colored steps below for further details)
|
||||||||||||||||||||||||||||||||||||||||||||||
Consolidation Approach Timeline |
||||||||||||||||||||||||||||||||||||||||||||||
| Based on the desire to consolidate district facilities and district funding available, the stepped approach outlined above can be completed in phases over time. Below is a description of the timeline for each of the consolidation steps. Step 1 Move Preschool into District Administration Building Design for the project has started and will be complete for construction to begin in the summer of 2023. It is anticipated that move in will occur in the late fall of 2023 or early spring of 2024. Step 2 Consolidate Middle School with High School The design and construction scope for this project is small and can occur at any point along the timeline. Planning and design will occur over the summer of 2023, but it is anticipated that this work and subsequent move will occur when Step 3 is implemented in the summer of 2024. Step 3 Move the Elementary school into the Fitzsimmons Facility The renovation of Fitzsimmons to accommodate the elementary school is a larger project and will require funding from a Bond Election and potential BEST Grant. Conceptual design will occur in the summer of 2023 to support a bond election in November 2023. With a successful bond election, design will begin in December of 2023 to allow construction to begin in summer of 2024. It is anticipated that the Elementary move in would occur in the summer of 2025. Step 4 Building Addition at the High School Step 4 includes a larger project that will require a greater amount of funding. Based on input from the Planning Advisory Team, this step will be planned to align with the overall district master plan but will occur at some point in the future. |
||||||||||||||||||||||||||||||||||||||||||||||
Consolidation Approach |
||||||||||||||||||||||||||||||||||||||||||||||
 |
||||||||||||||||||||||||||||||||||||||||||||||
| Welcome Page Process Overview Research & Investigation Master Plan Implementation 2023 Master Plan Update | ||
Quick Links / Additional Information |
||
|
BEST Program Information |
||
| Thank you for taking the time to review and consider the Master Planning Process. Feel free to share your thoughts by email with us at: rkorthuis@pcsdk12.org |
||