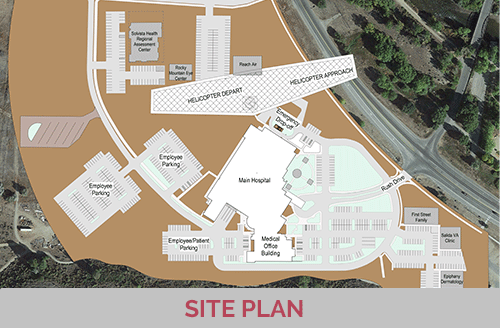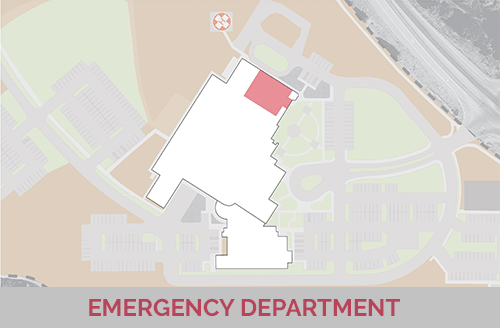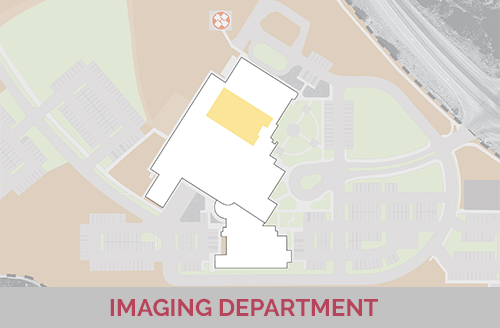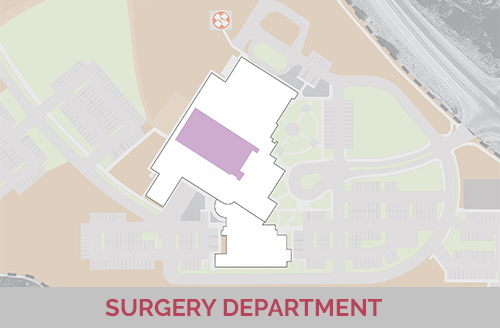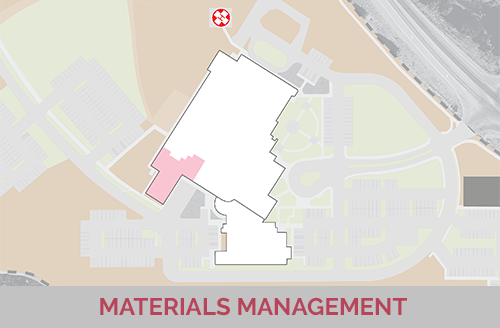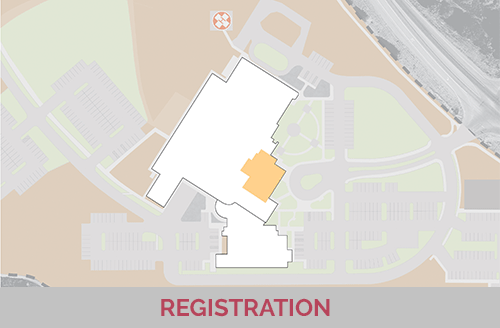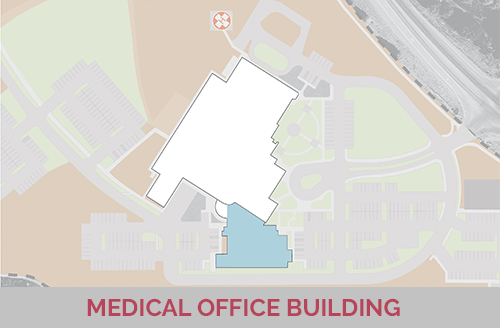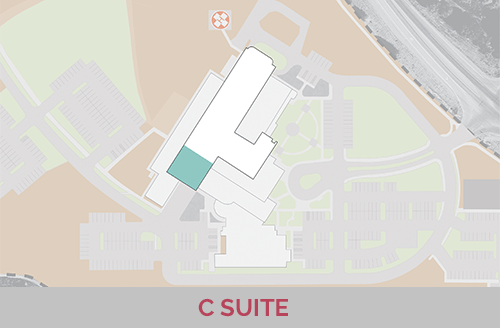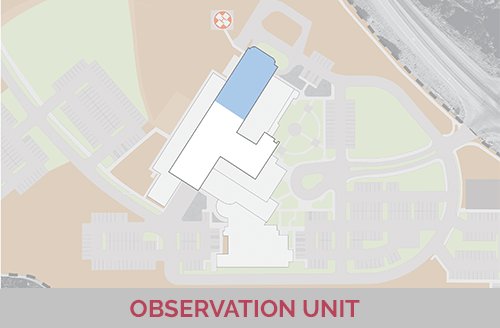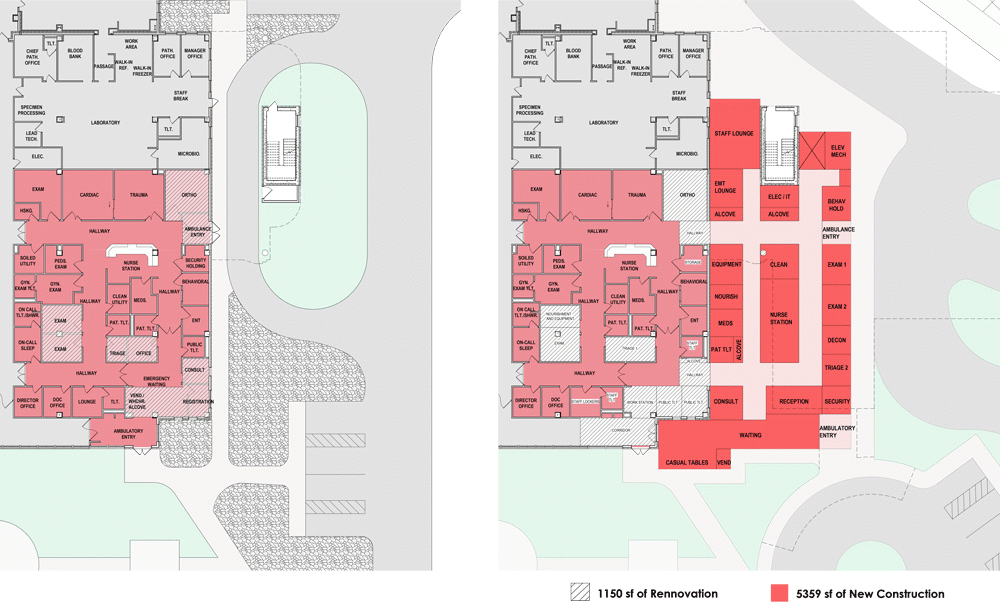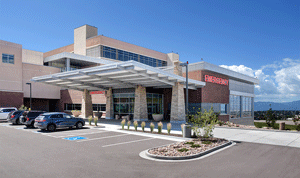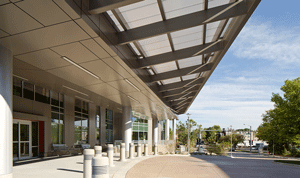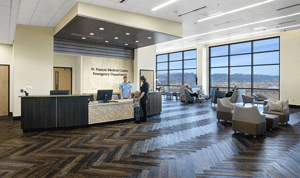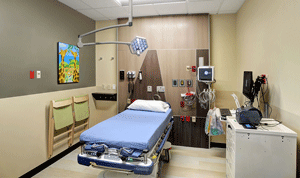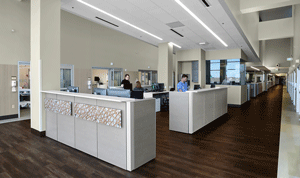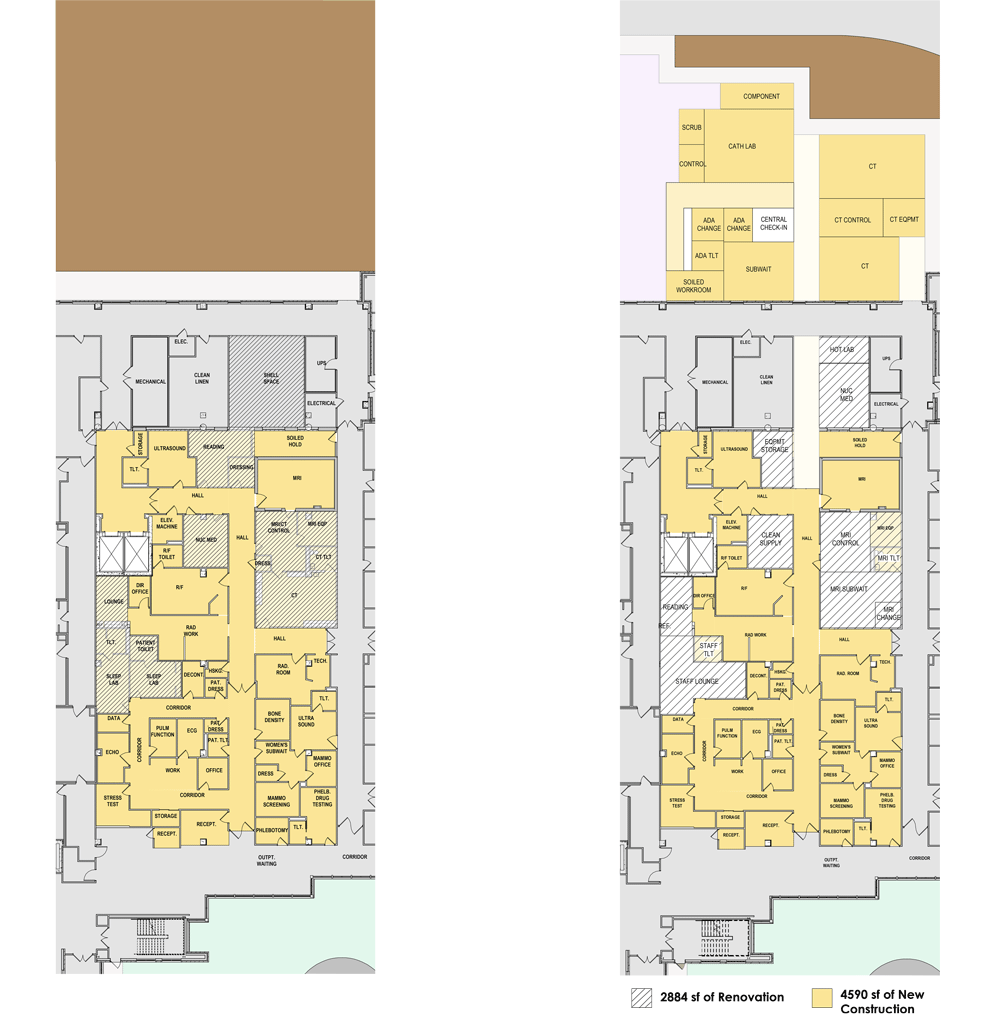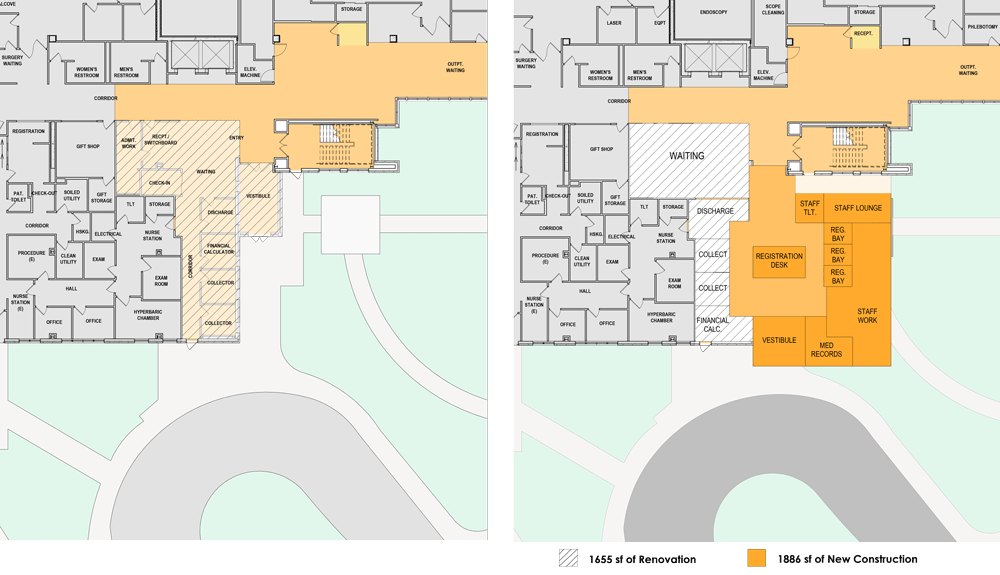Welcome
Heart of the Rockies Regional Medical Center
Facility Master Plan
Proposed Improvement Projects
Facility Website
Welcome Page Project Overview Research & Investigation Departments Implementation
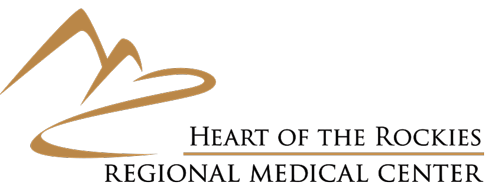 |
|||||
Letter from the CEO |
|||||
|
|
|||||
About the Project
|
|||||
Addressing Development, Environment, and Engagement |
|||||
|
|||||
|
|||||
|
|||||
|
|||||
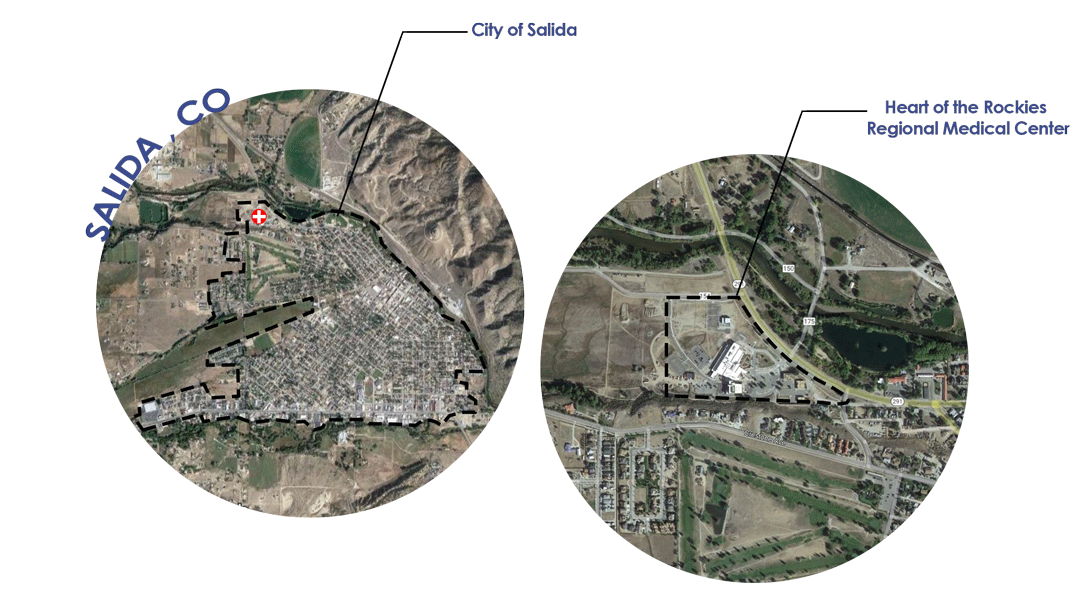
| HRRMC Facilities | ||
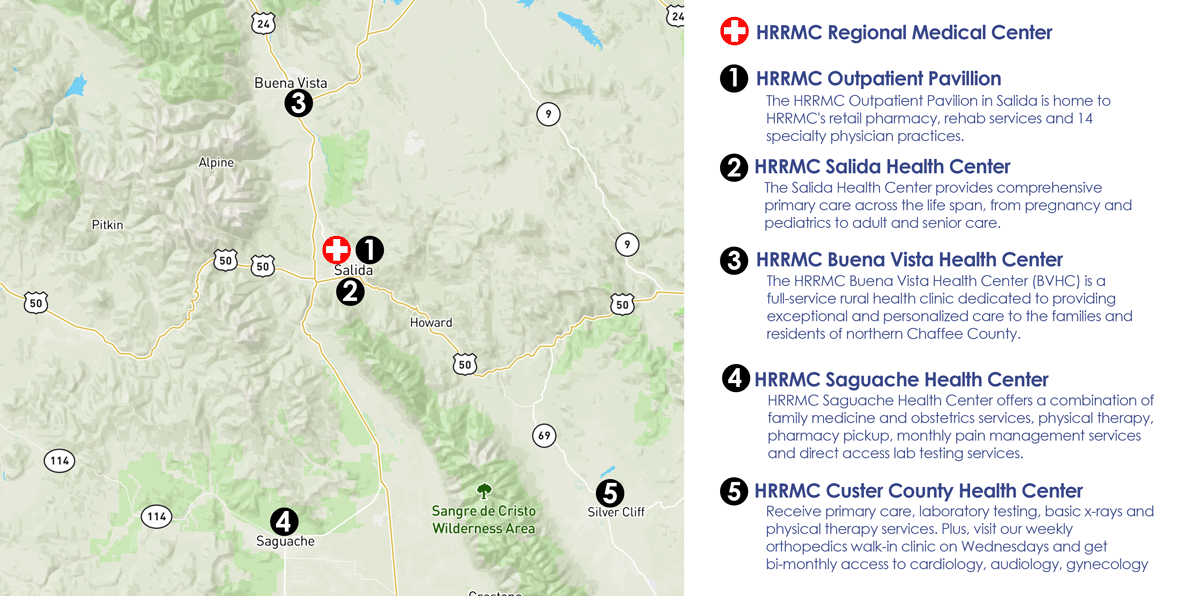 |
||
Project Overview
Heart of the Rockies Regional Medical Center
Facility Master Plan
Proposed Improvement Projects
Facility Website
Welcome Page Project Overview Research & Investigation Departments Implementation
Project Overview |
||||||||||||
|
Heart of the Rockies Regional Medical Center is a nonprofit, Critical Access Hospital (CAH) in Salida, CO. The hospital serves visitors to and the residents of the Upper Arkansas Valley and San Luis Valley, which include Salida, Buena Vista, Poncha Springs, Villa Grove, Saguache, Granite, Howard, and surrounding communities. |
||||||||||||
Timeline |
||||||||||||
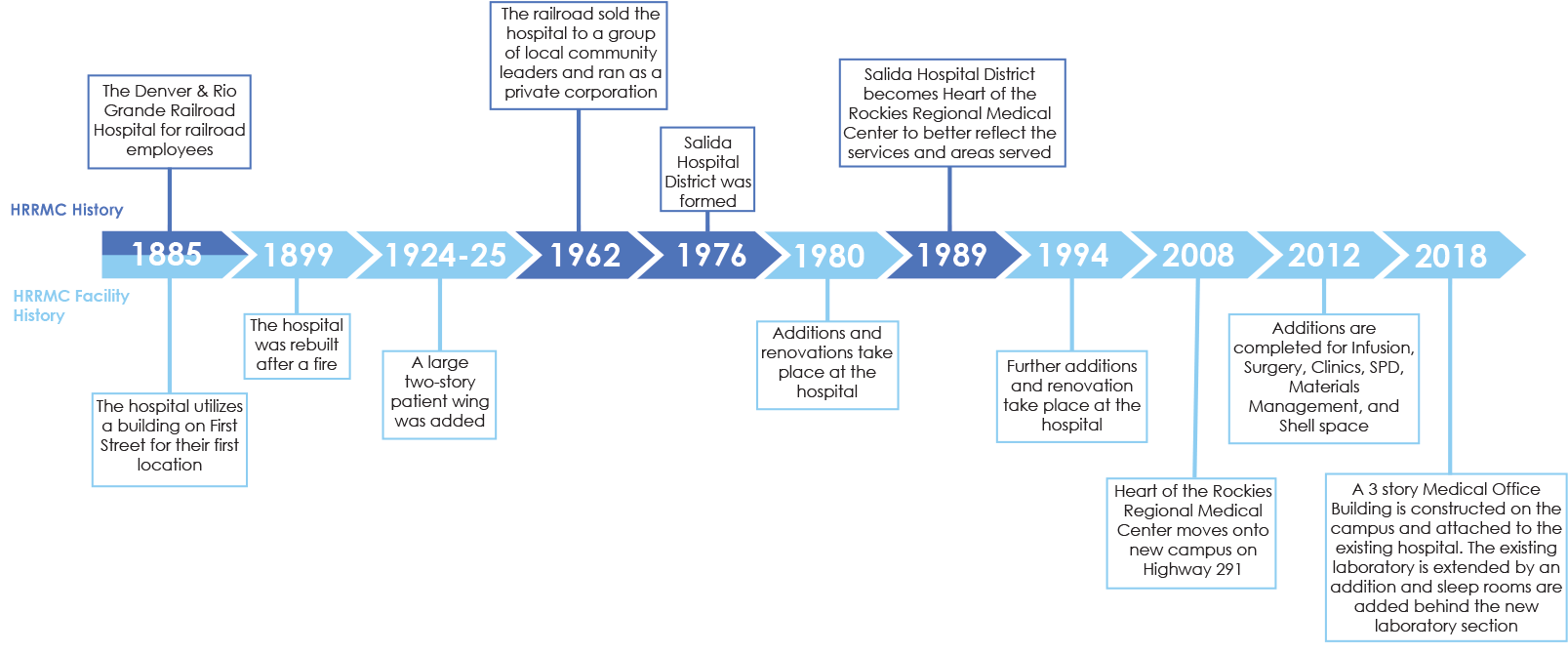 |
||||||||||||
Design Objectives |
||||||||||||
|
After multiple site visits, discussions with staff, and feedback from departments, RTA has developed the |
||||||||||||
|
||||||||||||
Research and Investigation
Design Methodologies
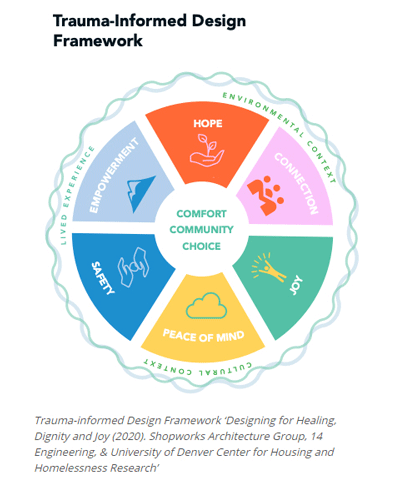 |
|
|
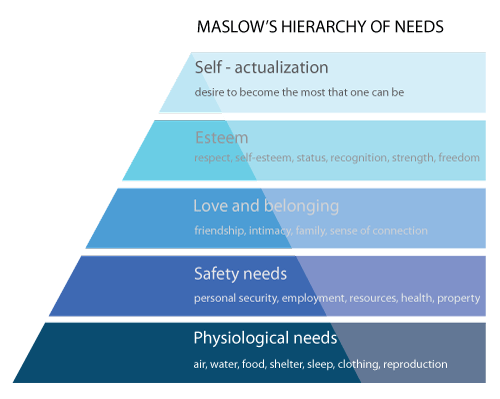 |
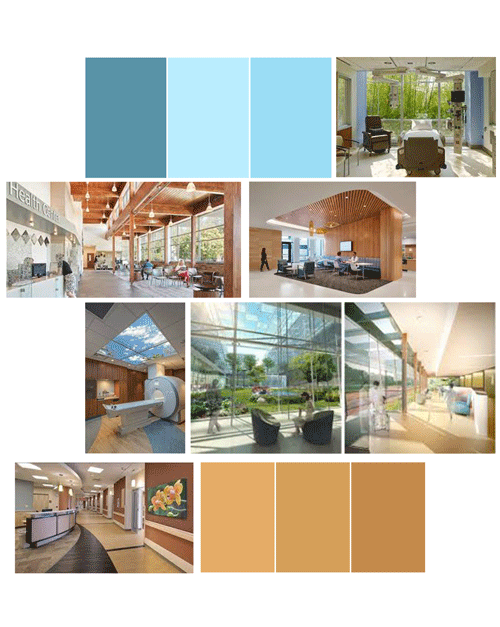 |
|
Facility Growth
RTA to gather information from HRRMC regarding census and forecasting data.Campus Infrastructure
|
With the enlisted help of Farnsworth Group, we have assessed and identified portions of the campus’s mechanical, electrical, and plumbing infrastructure that needs repair or replacement. Mechanical: As part of this assessment, it is assumed that there will be a new rooftop air handling unit (RTU) for each of the following hospital expansion areas: Materials Management, Surgery, Imaging, Emergency Department (ED), Observation Unit (COU) and any other expansions that may occur for the C-Suite or Registration. DX split systems will be added for all imaging equipment rooms and critical spaces. Exhaust fans will be added to the facility for the decontamination shower, ED waiting, and any additional isolation rooms. The steam boilers were recently replaced and can serve all potential and proposed expansion areas under the master plan. Two new boilers and associated pumps will be added in the Central Utility Plant (CUP) expansion to add capacity to the existing water heater system. Electrical: With the anticipated expansion size, it is assumed that a larger transformer will be required from Xcel Energy. As part of this larger electrical load, it is assumed a new main switchboard will need to be installed to accommodate the load change. Further discussion will need to take place with Xcel Energy to discuss power quality and drop-off issues that the facility has been experiencing. Emergency power for the facility is currently provided by a diesel generator with a 1,600-gallon fuel tank which allows for 30 hours of run time at full load capacity. With the expansions, there will be a need to expand the fuel storage tank capacity. It is a recommendation of the design team to add an additional permanent generator of equal or smaller size to allow for redundancy in the event one generator goes down while also accommodating the need for additional fuel storage. The fire alarm system is fully compliant and able to be expanded upon with the planned future additions. HRRMC currently utilizes Rauland Responder 4 and Rauland Responder 5 nurse call systems. The Rauland Responder 4 system is outdated and in need of replacement and upgrade. All new expansions would have Rauland Responder 5 installed to fit facility standards. Plumbing: The existing bulk oxygen tank is going to be replaced with a new 3,000-gallon main tank and a 500-gallon reserve tank as part of the hyperbaric chamber suite project. The medical vacuum and medical air systems will need to be expanded upon with larger vacuum and air pumps. Additional domestic water heaters will be needed for the proposed expansions and will be placed in the new CUP expansion. A new below-ground decontamination water holding tank will be placed adjacent to the new ED expansion for service to the decontamination showers. New connections to exterior sanitary mains are expected for the expansion areas.
|
Questionnaires |
Space Programs |
Meeting Minutes
|
Implementation
Heart of the Rockies Regional Medical Center
Facility Master Plan
Proposed Improvement Projects
Facility Website
Welcome Page Project Overview Research & Investigation Departments Implementation
FACILITY PRIORITIES |
||
1 2 3 4 5 6 |
||
Strategic Plan for Implementation |
||
| 5 Year Plan | ||
|
|
||
Master Plan
Heart of the Rockies Regional Medical Center
Facility Master Plan
Proposed Improvement Projects
Facility Website
Welcome Page Project Overview Research & Investigation Departments Implementation
Project Overview |
||||||||||||
|
Heart of the Rockies Regional Medical Center is a nonprofit, Critical Access Hospital (CAH) in Salida, CO. The hospital serves visitors to and the residents of the Upper Arkansas Valley and San Luis Valley, which include Salida, Buena Vista, Poncha Springs, Villa Grove, Saguache, Granite, Howard, and surrounding communities. |
||||||||||||
Timeline |
||||||||||||
 |
||||||||||||
Design Objectives |
||||||||||||
|
After multiple site visits, discussions with staff, and feedback from departments, RTA has developed the |
||||||||||||
|
||||||||||||
Emergency Department
EMERGENCY DEPARTMENT |
||||||||||||||||
|
||||||||||||||||
|
The emergency department census has grown significantly since the original design was completed and built. As a result, there is a need for additional offices, documentation areas, workstations, storage, and meeting spaces to accommodate the increased number of staff. Additionally, the current exam rooms are not sized properly which has reduced the efficiency of workflows within the space. There is a need for dedicated behavioral health rooms along with an FGI-required decontamination shower at the emergency entry point. The entry to the emergency department lacks a drop-off zone for patients and visitors, proper registration and waiting space, and privacy for family members, visitors, and patients. The connection of the main entry and registration to a dedicated drop-off point is a vital portion needed for the Emergency Department to allow for community wayfinding and patient safety. |
||||||||||||||||
Action Items |
||||||||||||||||
|
||||||||||||||||
Existing Site Plan |
||||||||||||||||
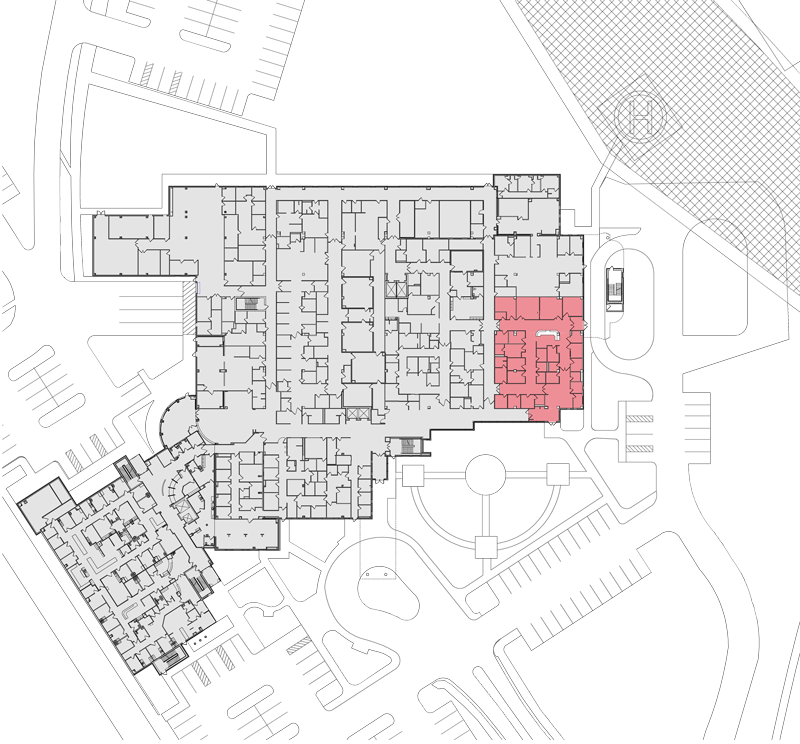 |
||||||||||||||||
Department Floor Plan |
||||||||||||||||
|
||||||||||||||||
Proposed Site Plan |
||||||||||||||||
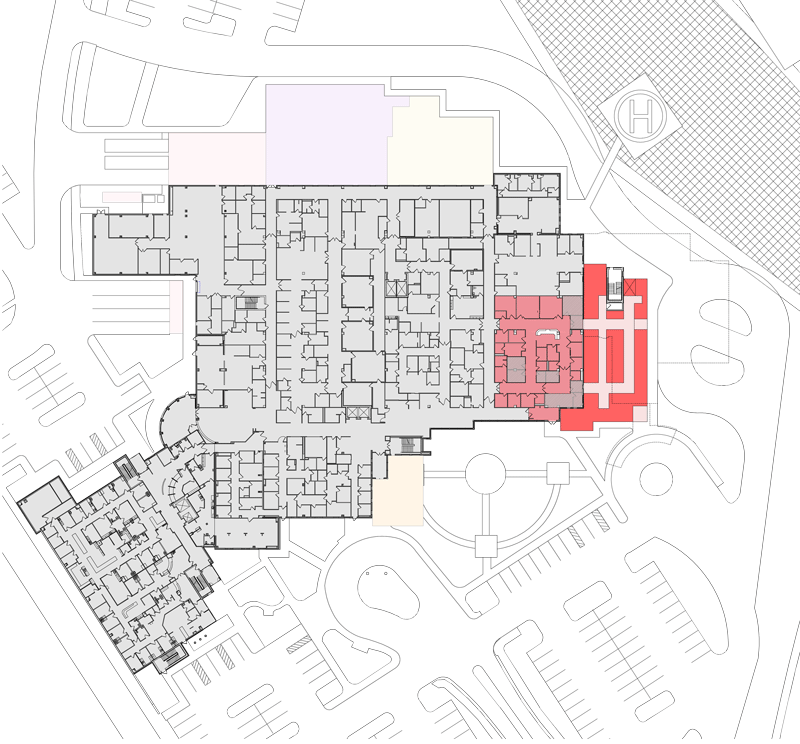 |
||||||||||||||||
Imaging Department
|
Overview of Needs: |
||||||||||||||||
|
The Imaging Department patient census has grown since the initial design and construction of the department. Currently, there is a need for expanded CT services along with an FGI-compliant MRI suite design. With the growth in cases and services, the Imaging Department needs additional storage for equipment, clean linens, soiled linens, clean supplies, and medications. Staff workspace is also a pinch point for the department and the flow from the radiologist to the techs is not ideal. Because of the growth, the patient and family wait areas for longer scans such as the MRI or CT are distant from the procedures themselves. HRRMC needs dedicated waiting and consult areas for patients and families when they need to speak with the radiologist. Overall patient and staff privacy and noise transmission need to be improved upon to ensure HRRMC can continue providing a high level of care into the future. |
||||||||||||||||
Action Items |
||||||||||||||||
|
||||||||||||||||
Existing Site Plan |
||||||||||||||||
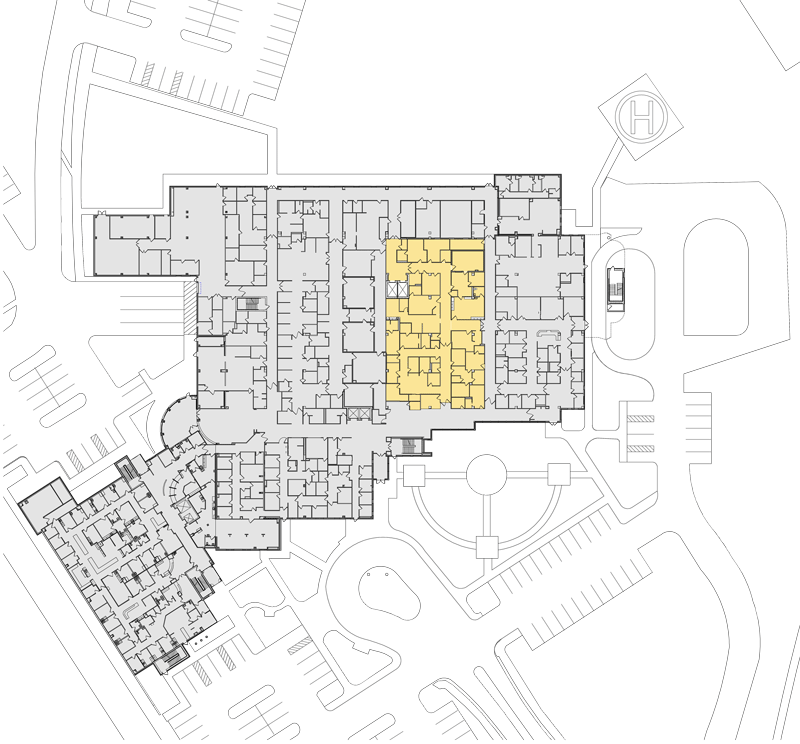 |
||||||||||||||||
Department Floor Plan |
||||||||||||||||
|
||||||||||||||||
Proposed Site Plan |
||||||||||||||||
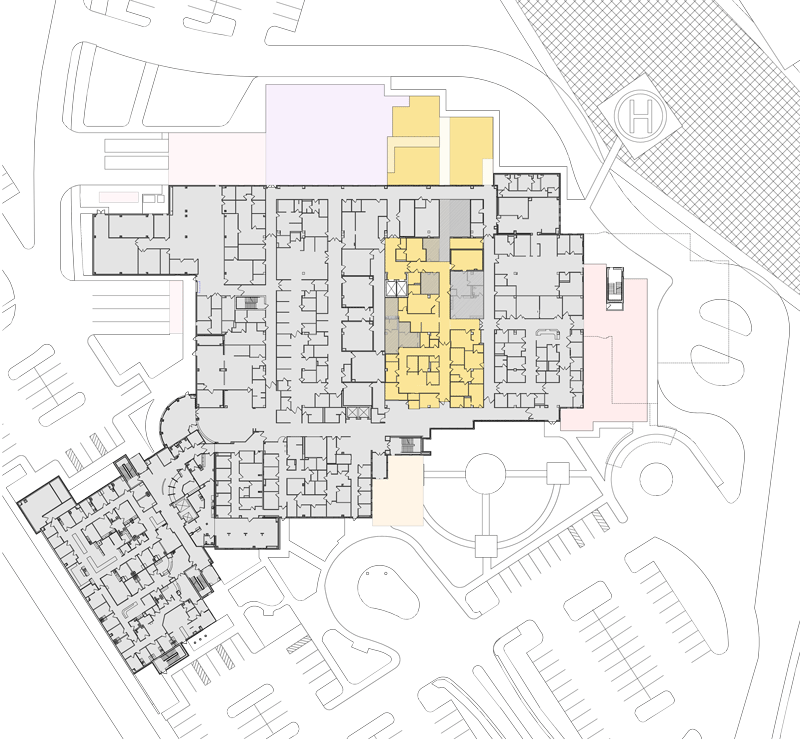 |
||||||||||||||||
Surgery Department
Overview of Needs:
With significant caseload growth and patient visits since the new facility design was built, the perioperative arm of HRRMC has undergrown growing pains for quite some time. With a growing pain management service line, a high caseload of operations, and all ORs in full use, there is a need for additional operating rooms and PACU bays.
Storage and workspace are minimal in the surgery suite and there is an abundance of equipment and supplies in the hallways. Staff work zones and offices are shared and need to be expanded upon as the service lines of the perioperative functions of HRRMC continue to grow.
Support spaces like the sterile processing department are undersized on the decontamination side and the sterile side is not able to handle cart washers. The sterile core behind the operating rooms is cramped and proper sterile supply storage needs to be added to the suite.
Action Items
|
|
|
|
|
|
||||
|
|
|
|
|
Existing Site Plan
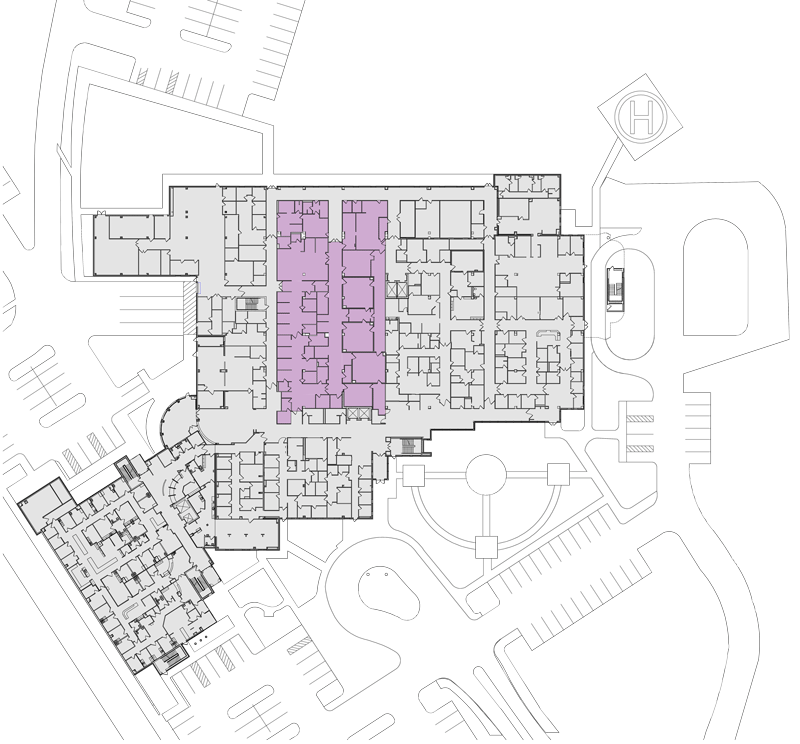
Department Floor Plan
|
|
Proposed Site Plan
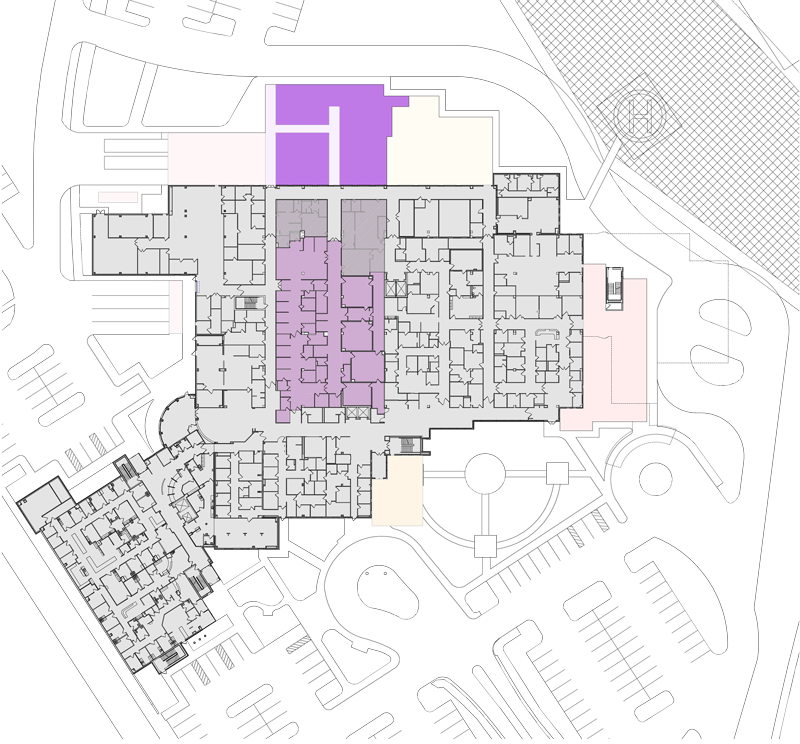
Registration Entrance
|
Overview of Needs: |
||||||||||||||||
|
The current registration space is not able to accommodate the number of patients and visitors that HRRMC has daily. The existing entry vestibule is narrow and doesn’t allow for a clear flow of traffic into or out of the hospital. The current registration desks lack privacy and clear directions for walk-in patients and scheduled patients. With the current layout, registration kiosks are not an option for effective patient and visitor control. The registration area needs consult rooms, clear waiting areas, and staff support spaces such as staff lockers, a lounge, and toilet facilities dedicated to the staff. Safety, security, and confidentiality are the main concerns with the entry and registration and will be a priority to assess during the master plan process. |
||||||||||||||||
Action Items |
||||||||||||||||
|
||||||||||||||||
Existing Site Plan |
||||||||||||||||
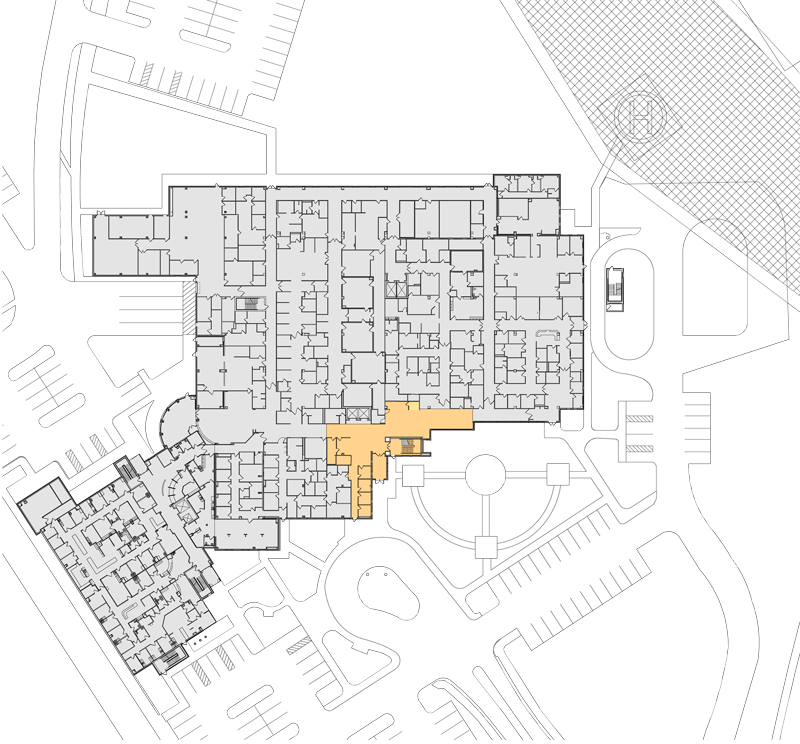 |
||||||||||||||||
Department Floor Plan |
||||||||||||||||
|
||||||||||||||||
Proposed Site Plan |
||||||||||||||||
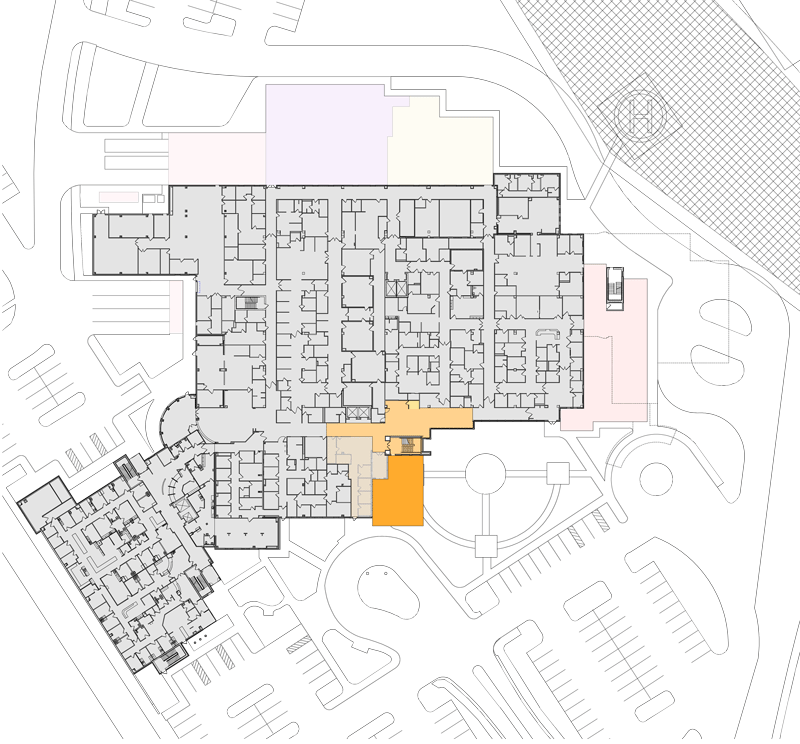 |
||||||||||||||||
Link to Registration Scheme 2 |
||||||||||||||||






