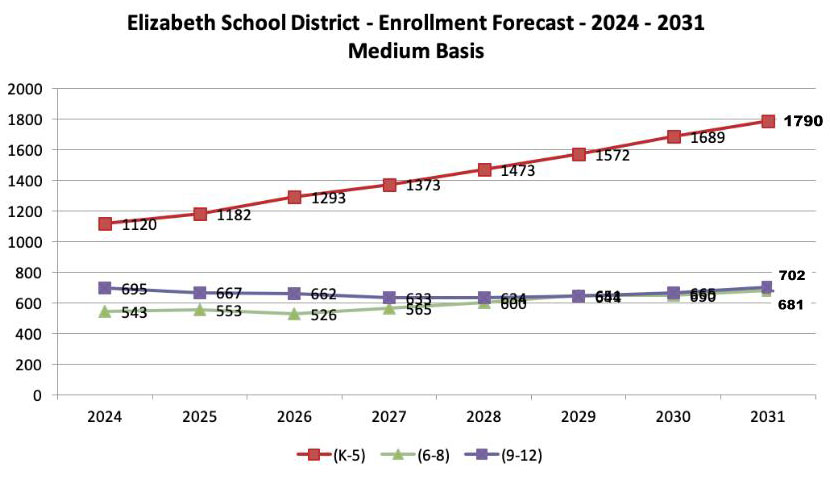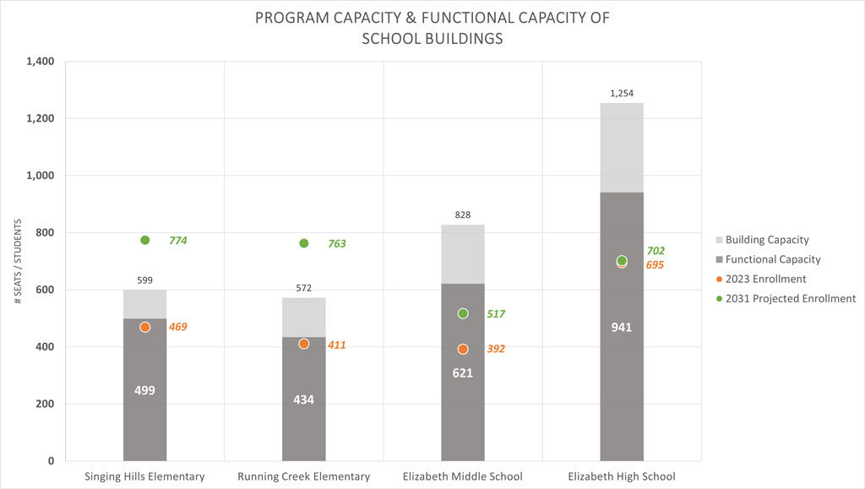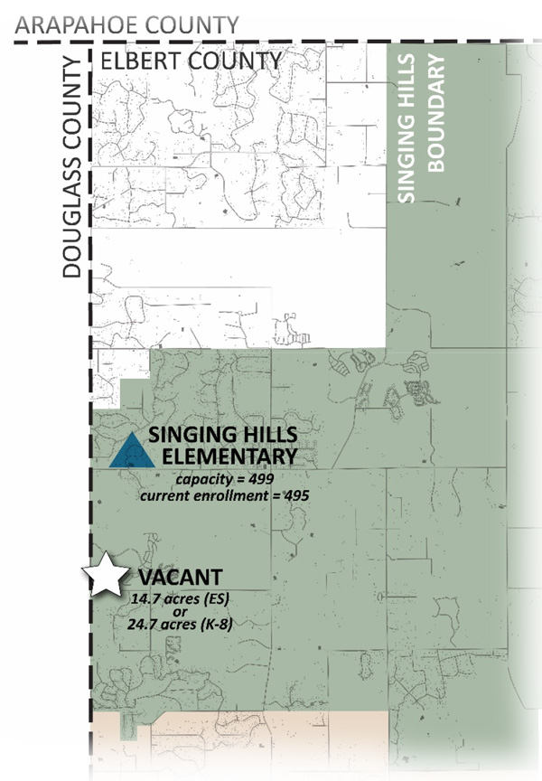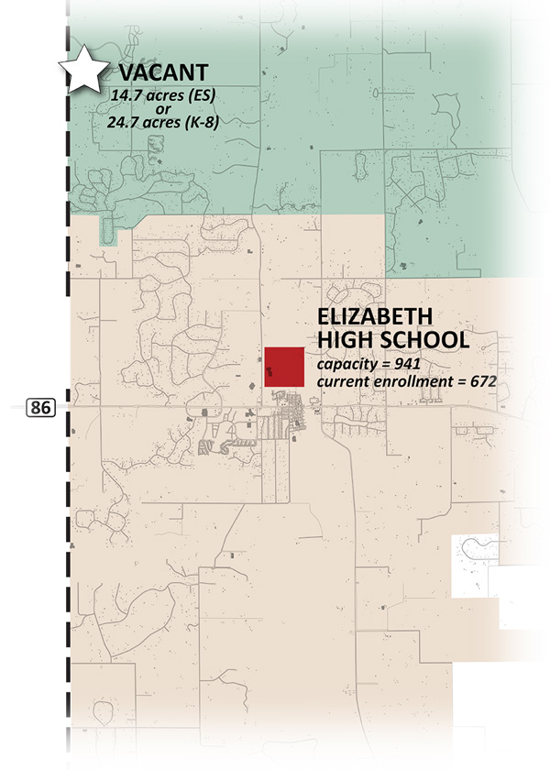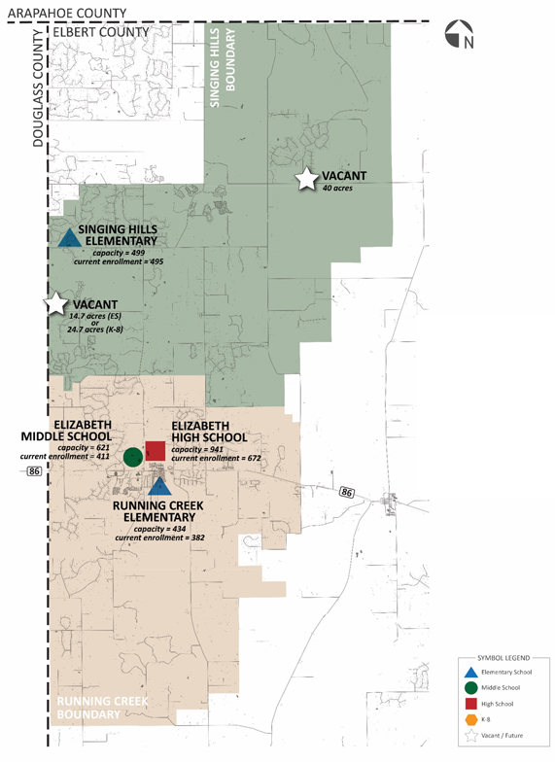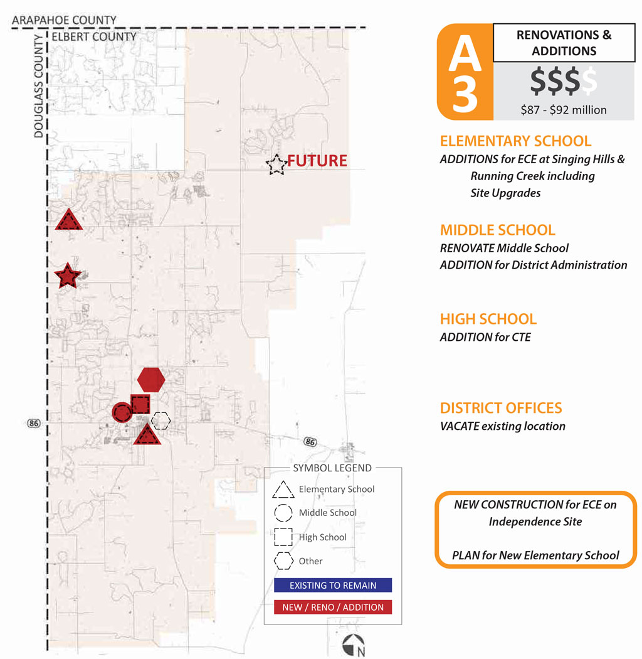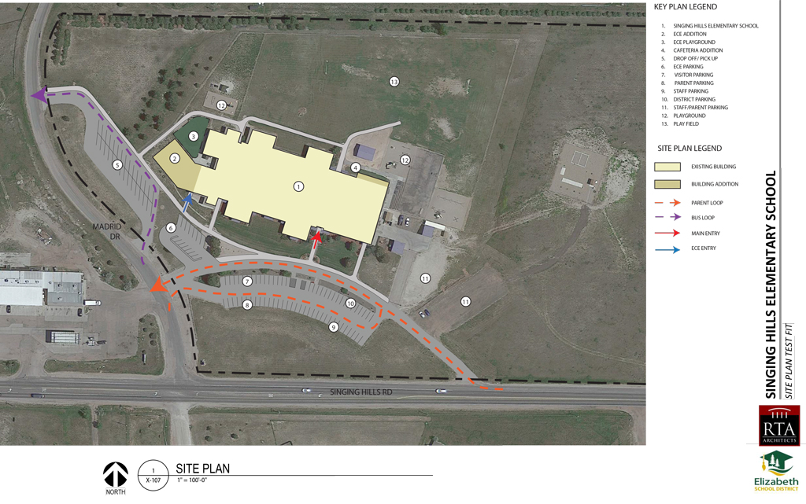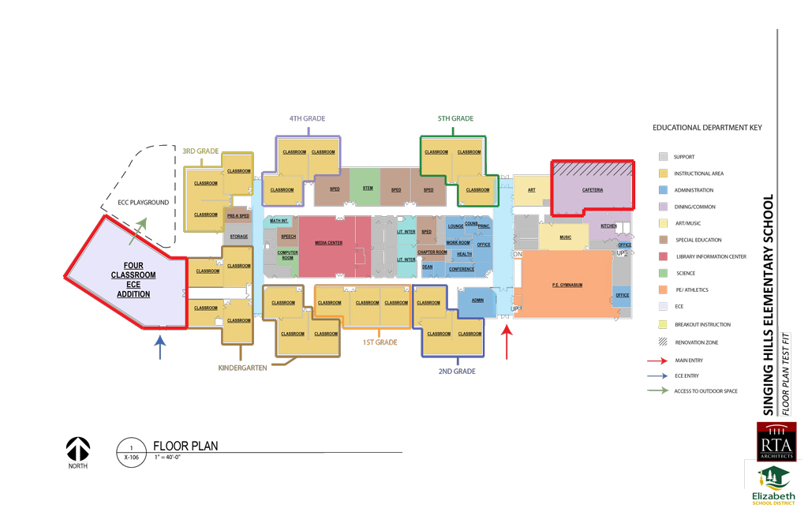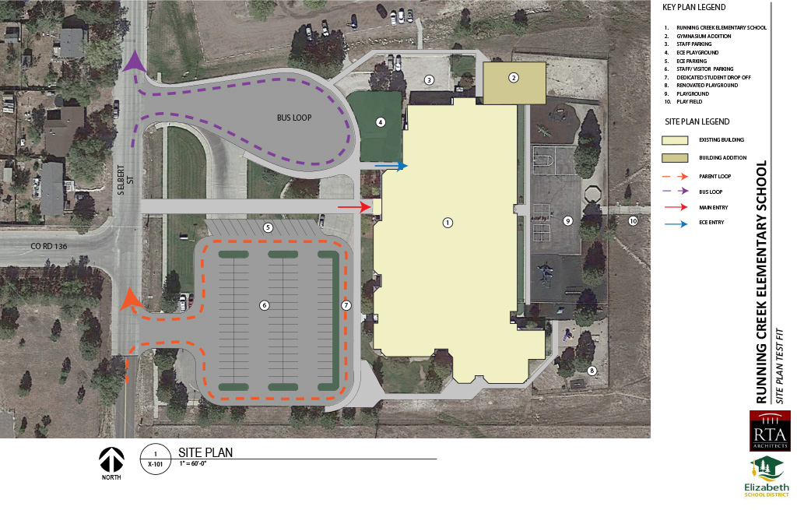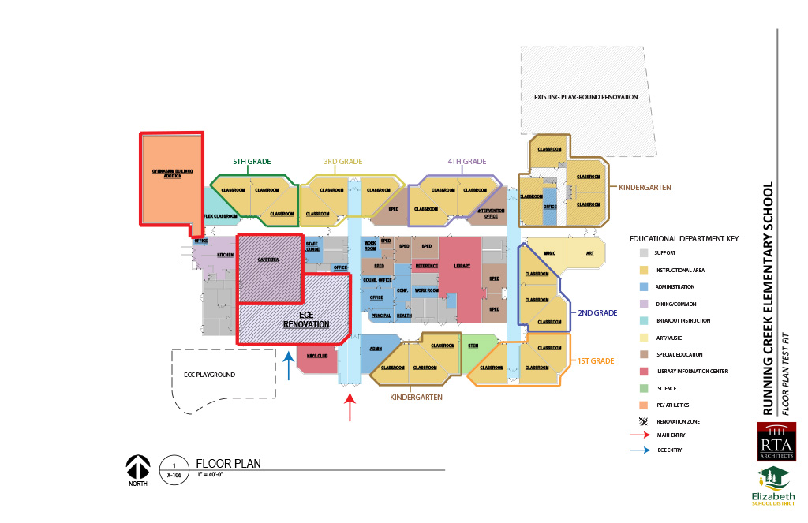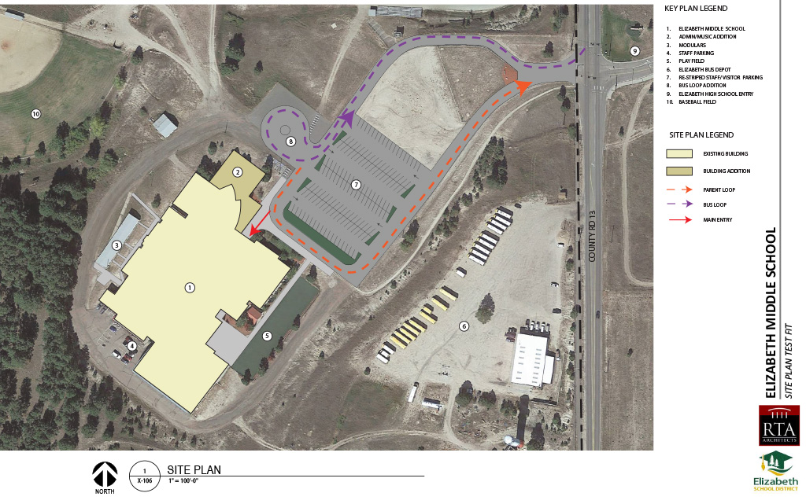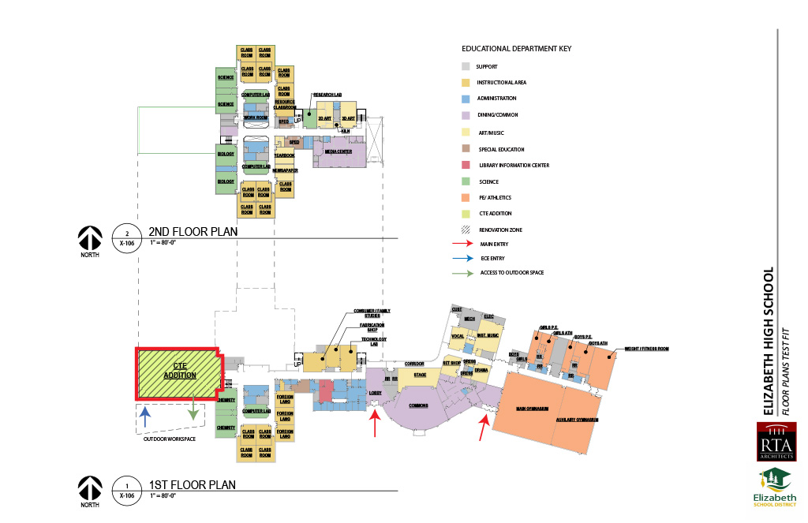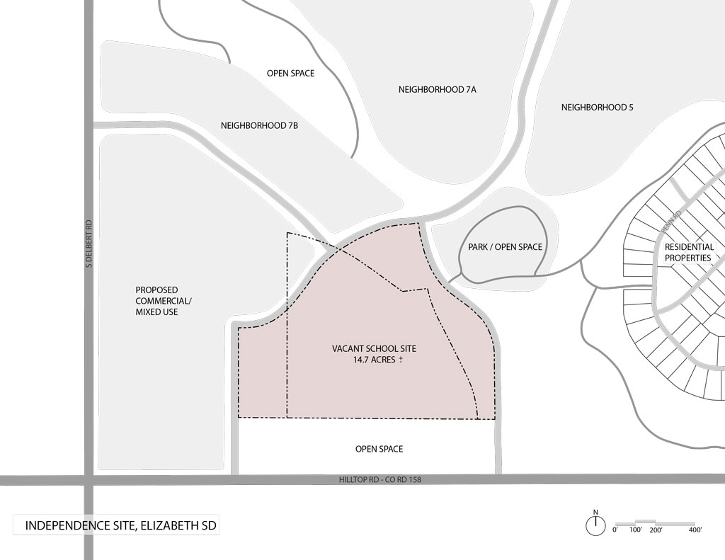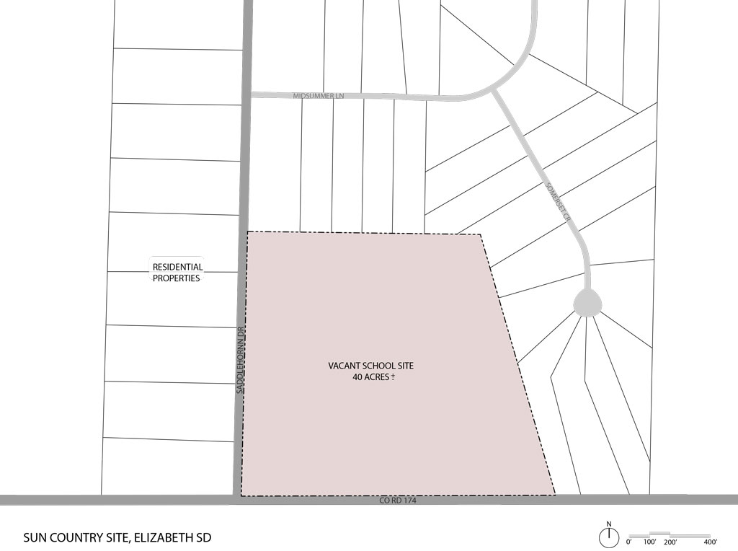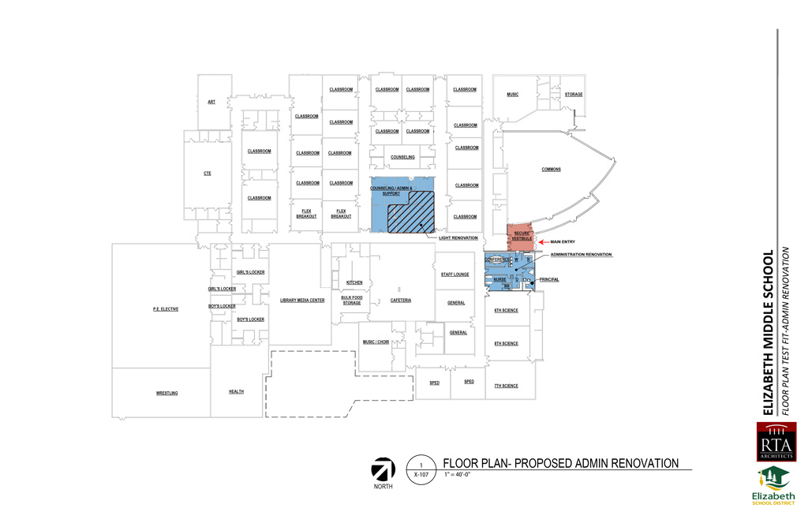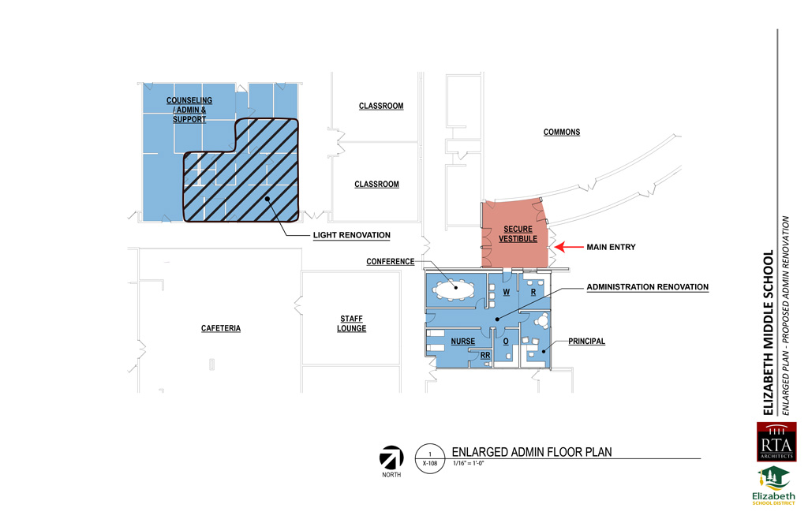| |
|
Process Overview

Elizabeth School District retained RTA Architects in December of 2022 as the planning and design team to assist in the creation of a Facilities Master Plan. The District serves approximately 2,300 students within the community of Elizabeth, Co. The intent of the Facilities Master Plan is to evaluate existing facility conditions, understand current and future enrollment projections, and review the educational adequacy for each grade level served. With steady input from the District and community members, the final document provides a road map to assess and identify the needs for facility and capital improvements in the near and far future. The master planning process considers the condition of district facilities, including school campuses and the district offices. The District values the importance of facility maintenance to keep standards high, prevent failures and maintain reasonable operational costs. They believe the facilities must be maintained to support current and future educational needs to ensure student success.
The master planning process is both investigative and exploratory. It is essential to identify and understand how the existing conditions align with the District's Vision, explore options, and set goals that support current and future program offerings. The process is a fully collaborative effort between the school board, school district, parents, and the professional planning and design team. The final product serves as the foundation for facility planning, but it is considered a constantly
evolving, "living" document. As items are completed, and future needs are discovered, the document will serve as a guide for rational decision-making with respect to short and long-term goals.
The final Facilities Master Plan is a complex document that requires input from many people's diverse talents and perspectives. A Planning Advisory Team (PAT) was created to consistently participate in planning efforts and met regularly throughout the duration of the planning process. The team represented the School District, staff, and the Elizabeth community.
|
|
|
| |
|
Planning Advisory Team (PAT)
The Planning Advisory Team (PAT) is a specially convened group of stakeholders that provide context, creative input, and critical feedback to shape the framework for the master plan strategy. The group includes members of the School Board, parents, community members, and school district employees. The team brings a broad background of knowledge and expertise, including construction, school facility maintenance, general business, local policymaking, real estate and development, financial management, and more. The PAT met four times during the master plan process. Their efforts were invaluable to the process for defining project priorities within the School District.
Thank you to the following for your commitment and participation in the PAT:
|
Craig Blackham, Elizabeth SD School Board
Bill Dalles, Interim Superintendent, Elizabeth School District
Mike Newton, Director of Security, Elizabeth School District
Mark Oeser, ESD Operations and Maintenance
Brett Michel, Principal, Elizabeth Middle School
Jennifer Tobler, Singing Hills Elementary School
|
Kara Gerczynslas, Elizabeth High School
Lincoln Glazebrook, Student, Elizabeth High School
Bryleigh Adams, Student, Elizabeth High School
Llan Barkley, Elbert County Early Childhood
Nick Snively, Town of Elizabeth
Dave Eddy, Community Member
|
|
|
|
| |
|
Throughout the fall of 2023, master plan review meetings were held with Superintendent Dan Snowberger to further define the scope of the master plan. These meetings included important context and critical feedback essential for the development of the master plan.
Additional presentations were also held to support the master planning process. The Design Team met with the School Board, Financial Advisory Council and the District Advisory Council to gain additional insight regarding the direction and planning for the future of the district. Below is a list of additional presentations with the District.
Board of Education May 22, 2023
Financial Advisory Council November 28, 2024
District Advisory Council November 30, 2024 |
|
|



