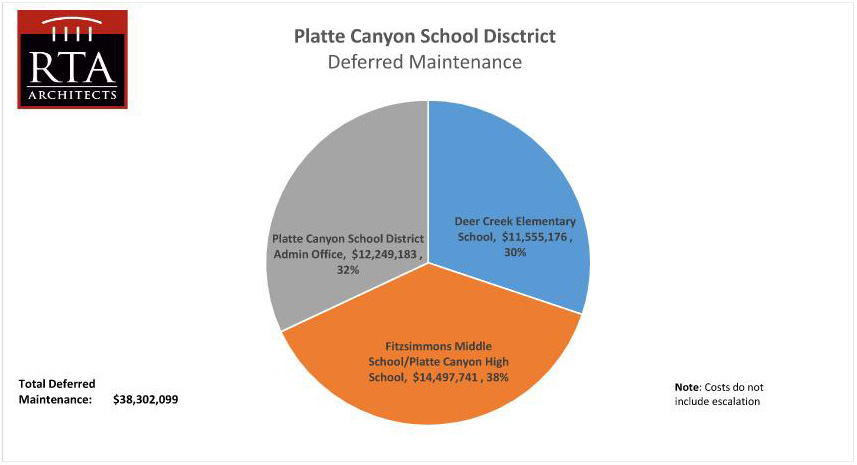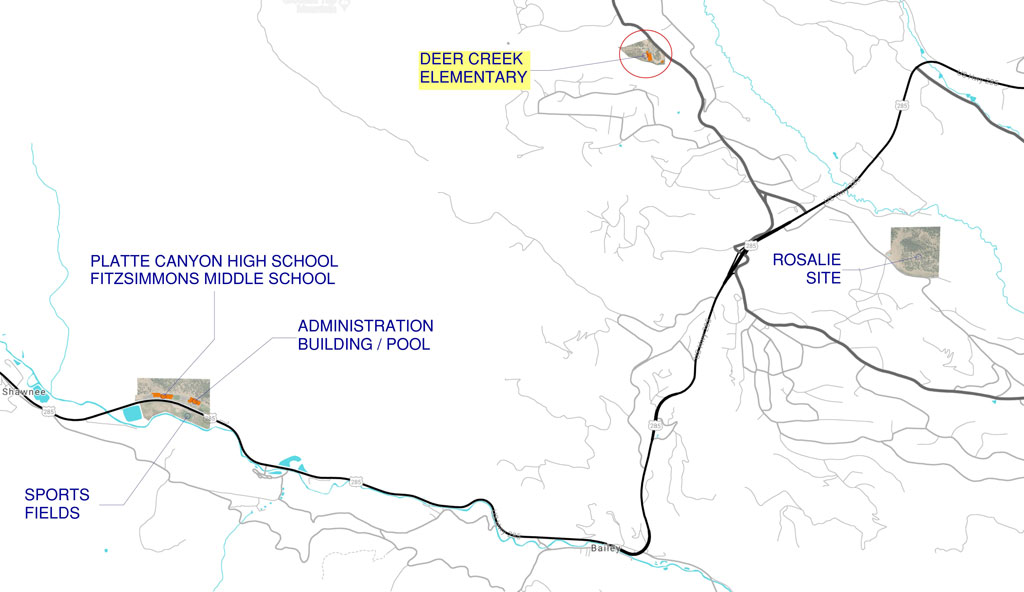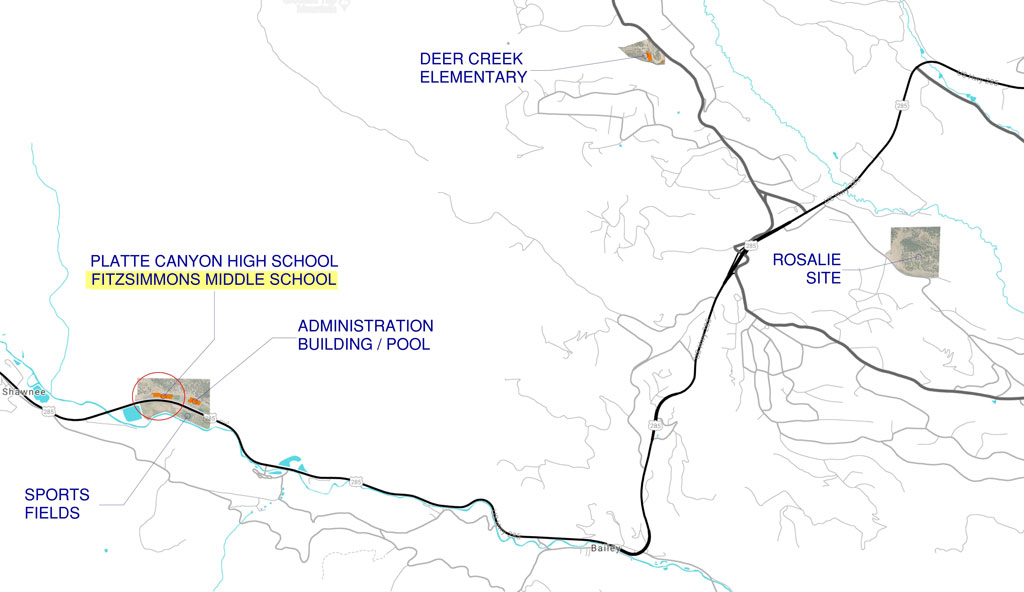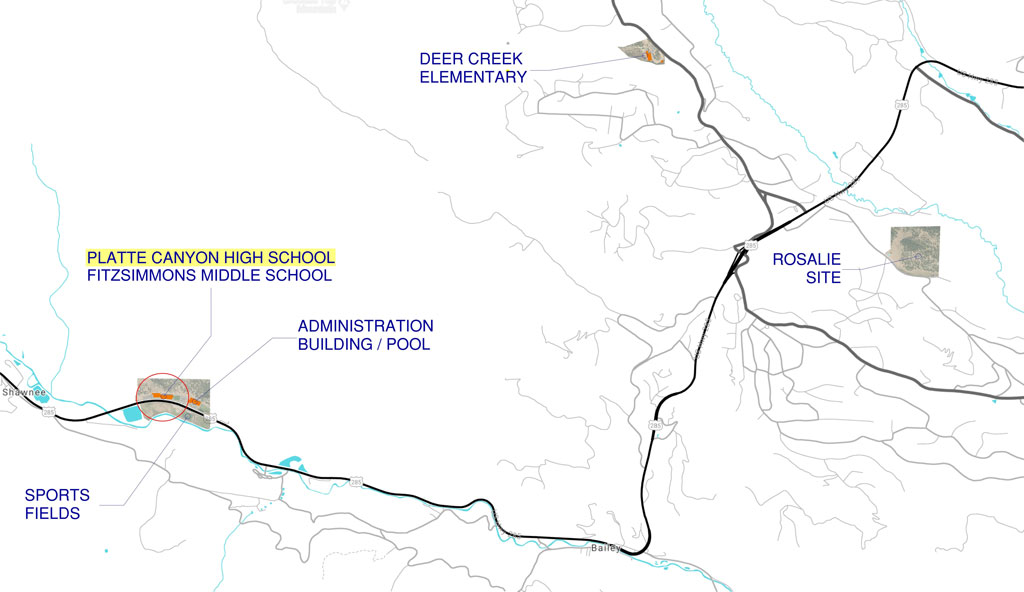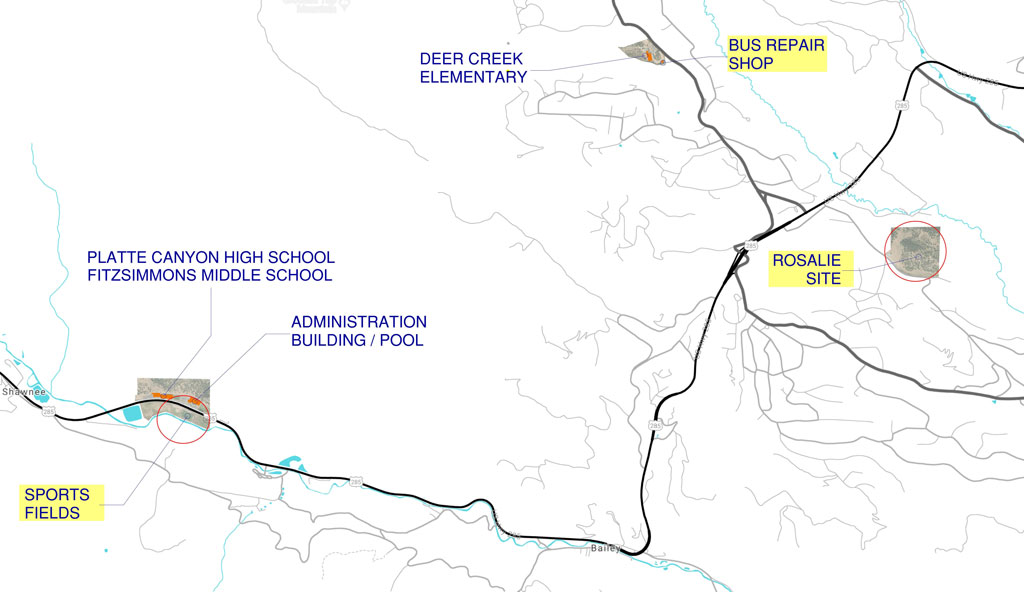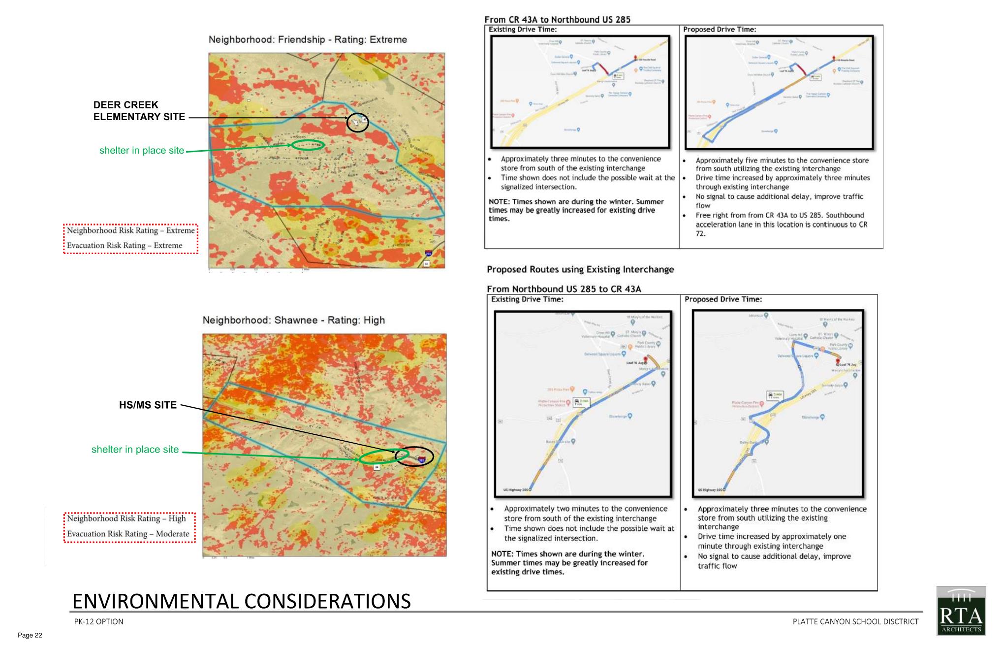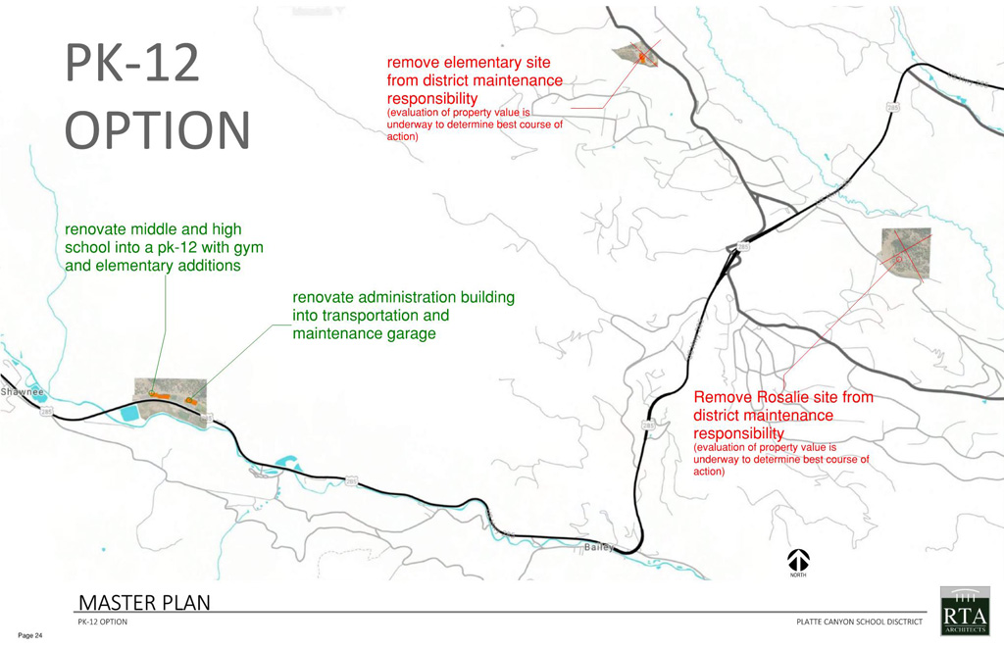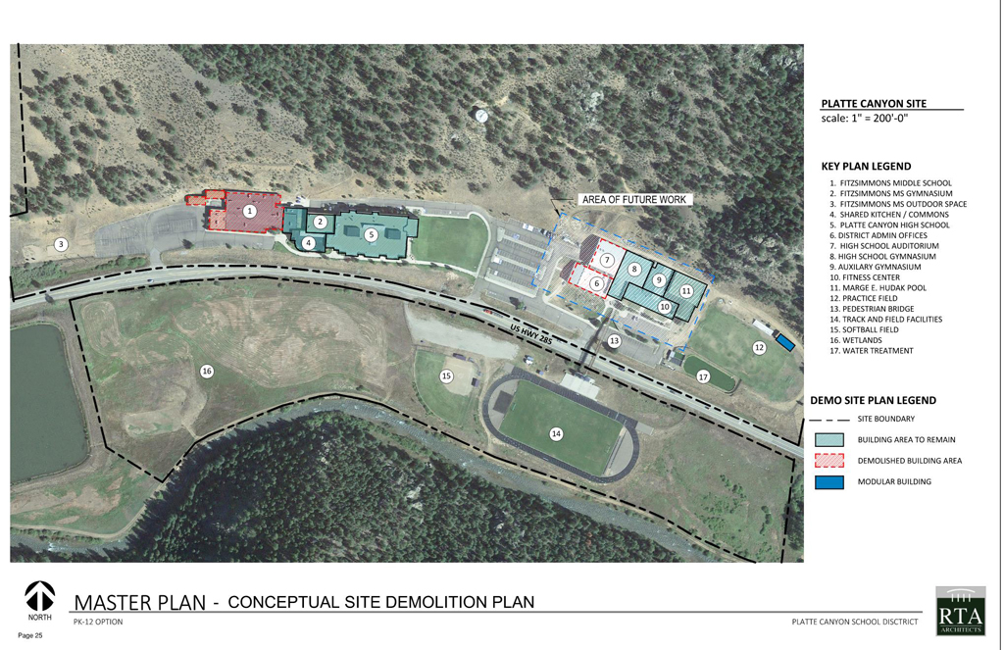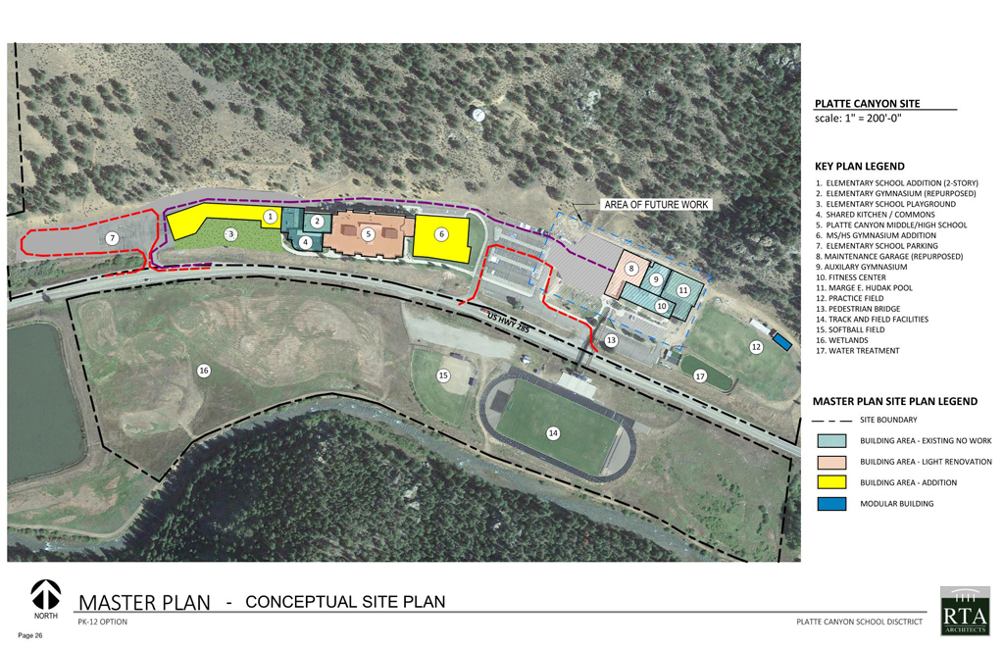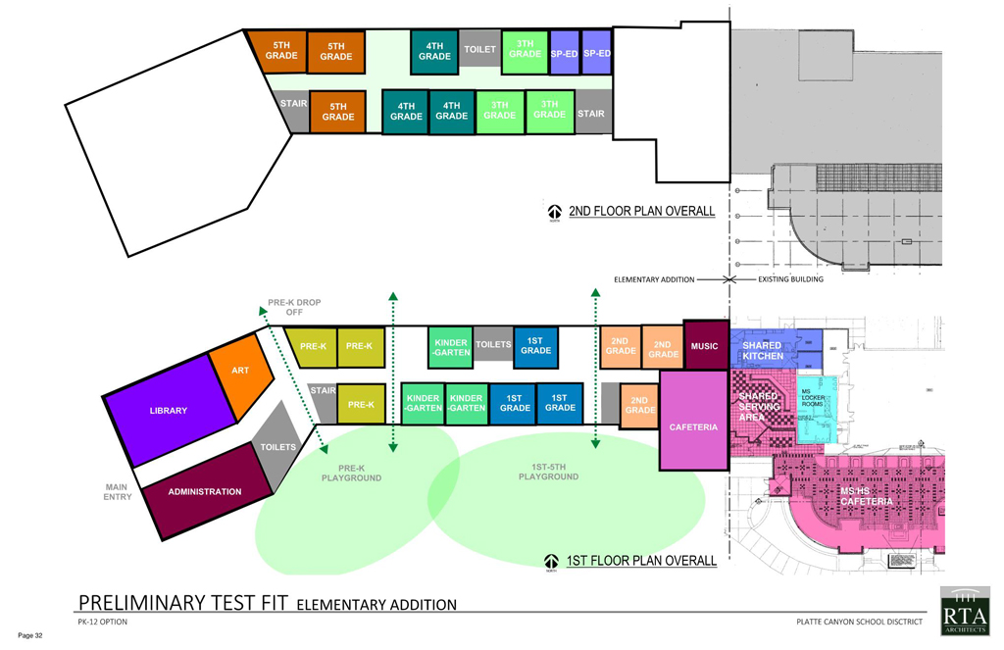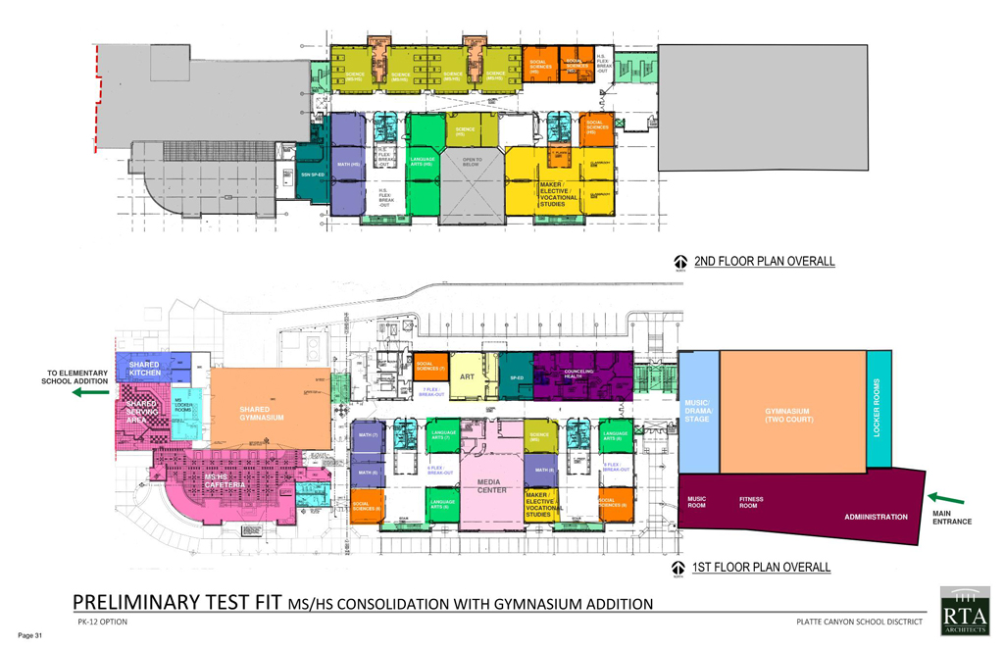Platte Canyon School District Welcome Page
Platte Canyon School District
Facilities Master Plan
|
|
|||||||
Welcome!Thank you for taking the time to familiarize yourself with the process and future goals of Platte Canyon School District! In July 2021, Platte Canyon School District began the journey of developing a Facilities Master Plan, to serve as the framework for change and future decision making. This plan was created in collaboration with the school board, district personnel, parents and the professional planning and design team. This original Master Plan Information can be found at the links below. |
|||||||
| Process Overview Research & Investigation Master Plan Implementation | |||||||
|
Following community sentiment and input regarding the two previous bond initiatives, the Platte Canyon School Board asked that a new approach be studied to fulfill the desired strategic plan of district consolidation. In early January of 2023, Platte Canyon School District assembled a Planning Advisory Team to review the Master Plan and look at updating the options for consolidation of School District facilities. Throughout the process, the goal of consolidating facilities remained the focus of the group. As a result, steps towards consolidation were identified and agreed upon. The 2023 Master Plan Update information can be found at the link below. |
|||||||
|
|
Process Overview Research & Investigation Master Plan Implementation |
||
Quick Links / Additional Information |
||
|
BEST Program Information |
||
| Thank you for taking the time to review and consider the Master Planning Process. Feel free to share your thoughts by email with us at: rkorthuis@pcsdk12.org |
||



