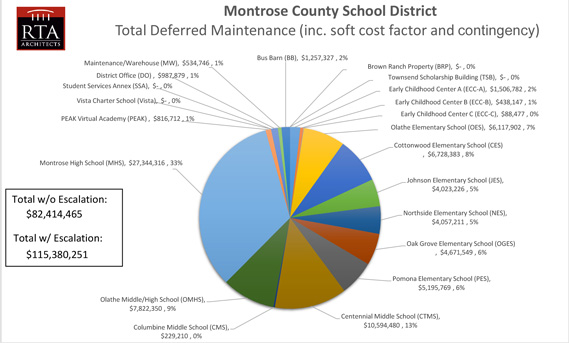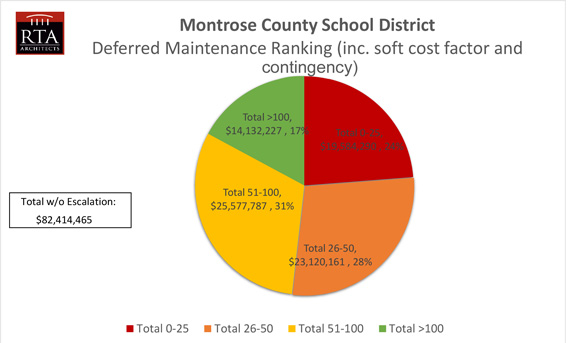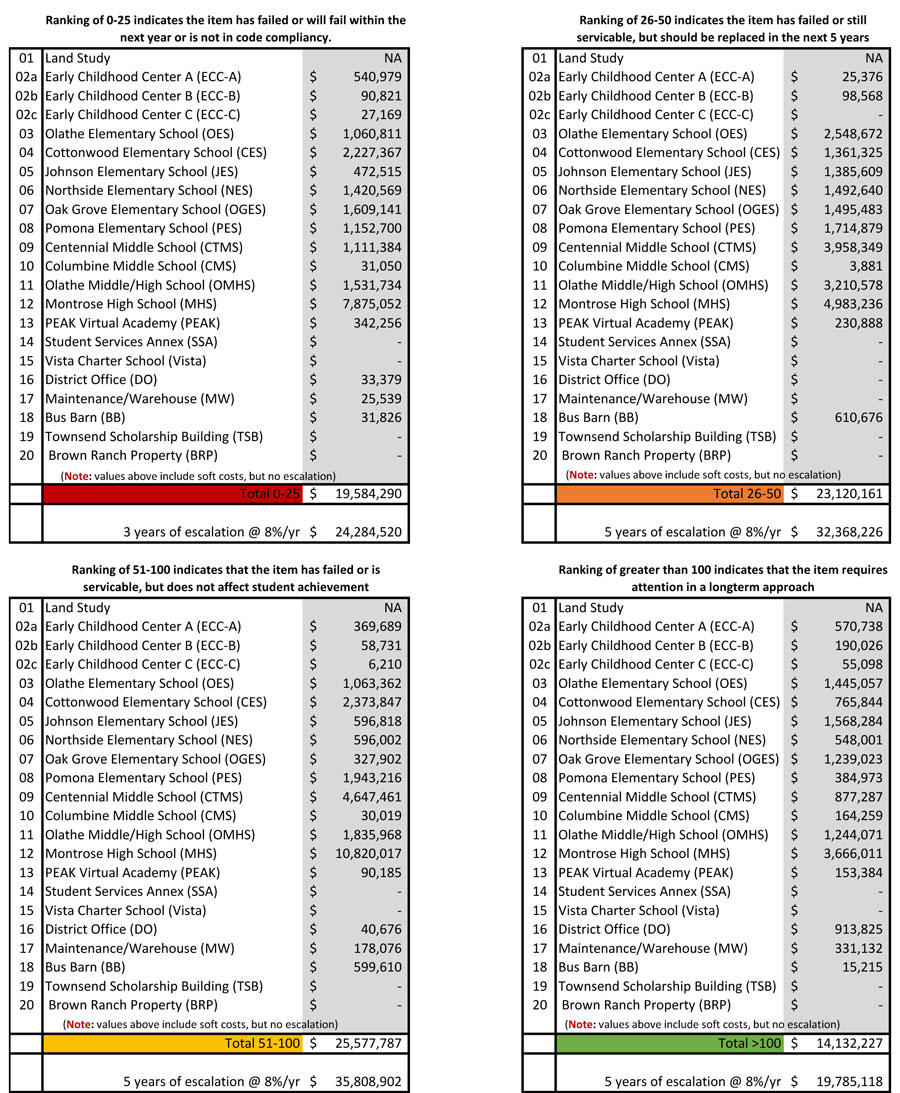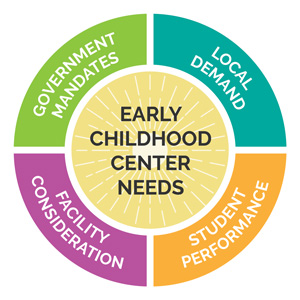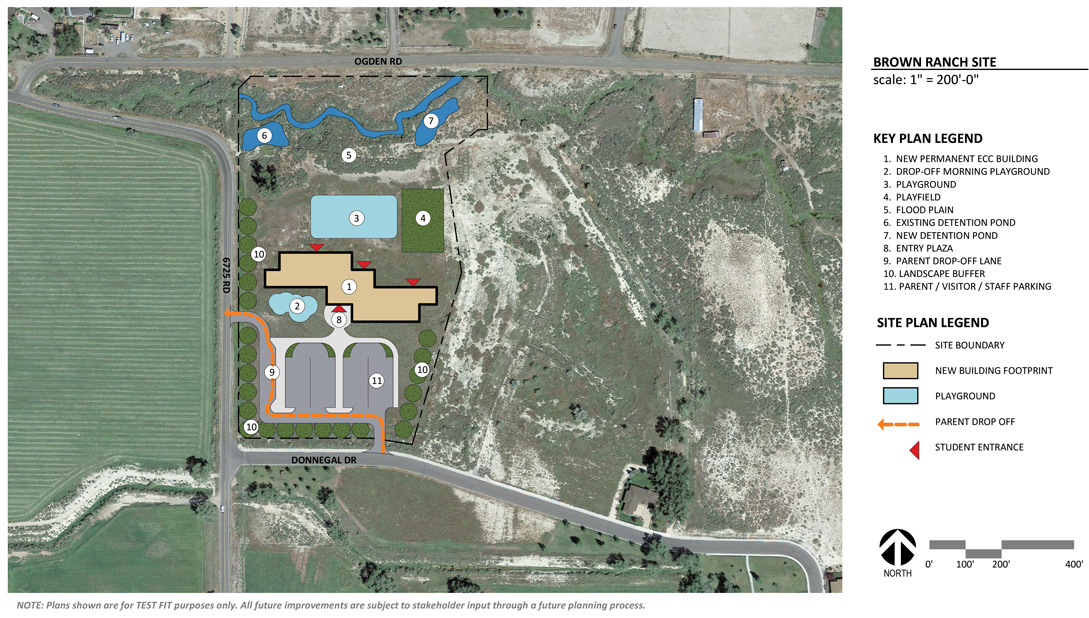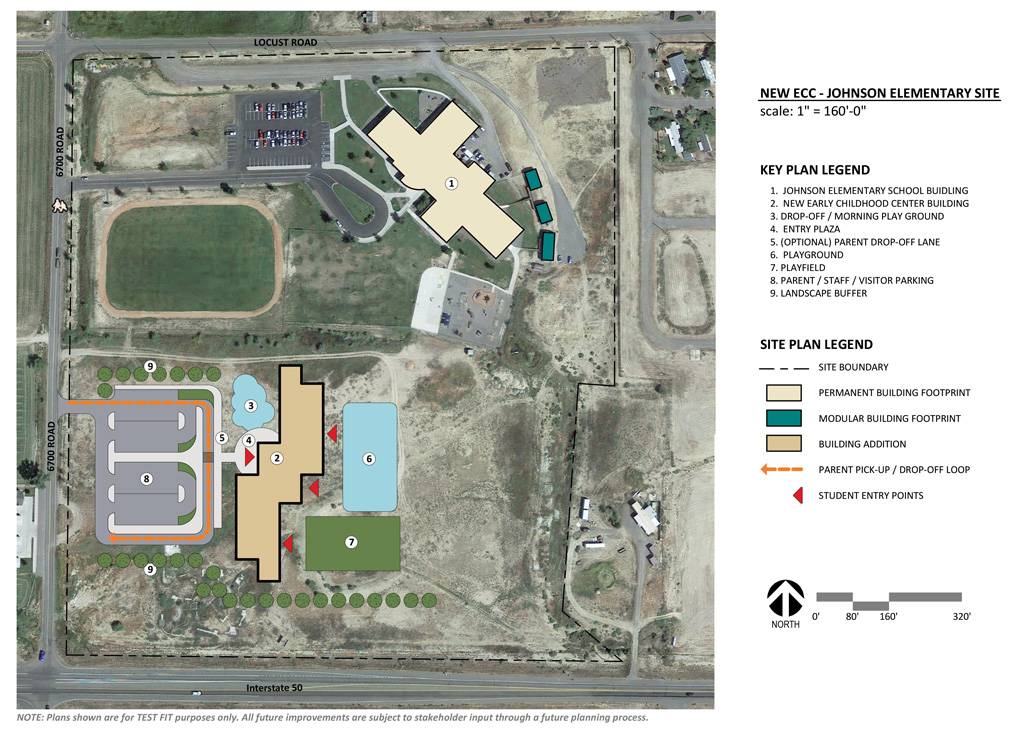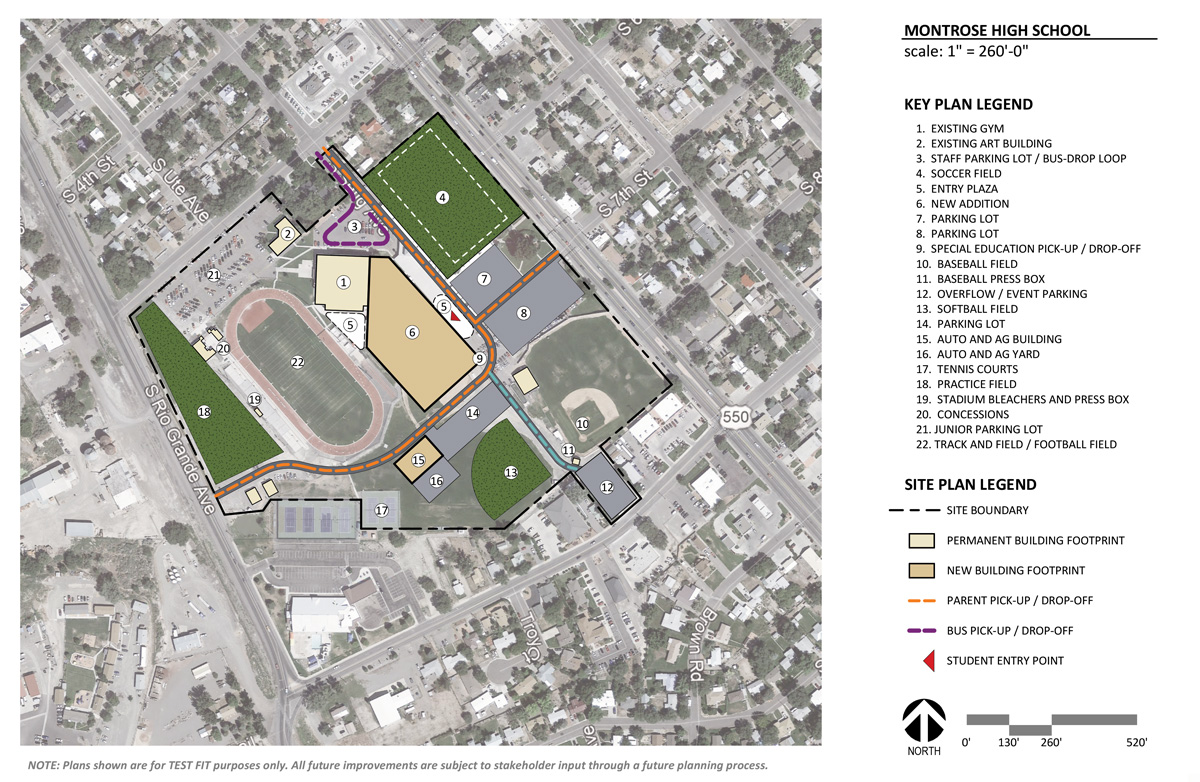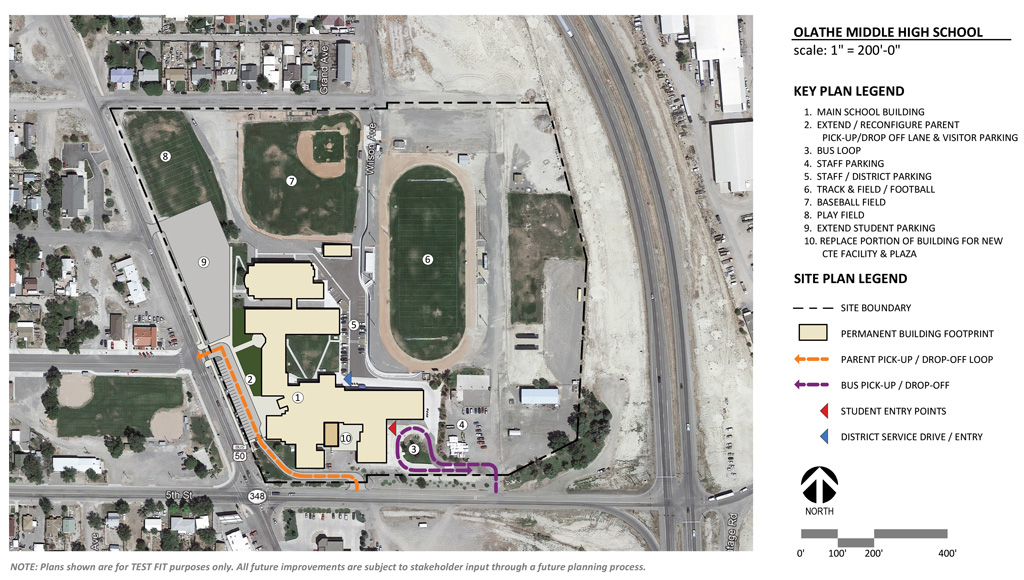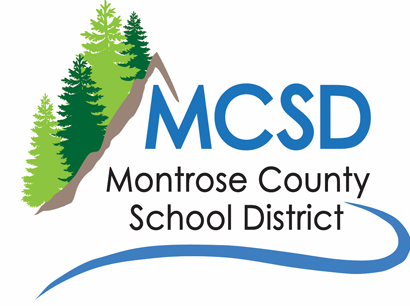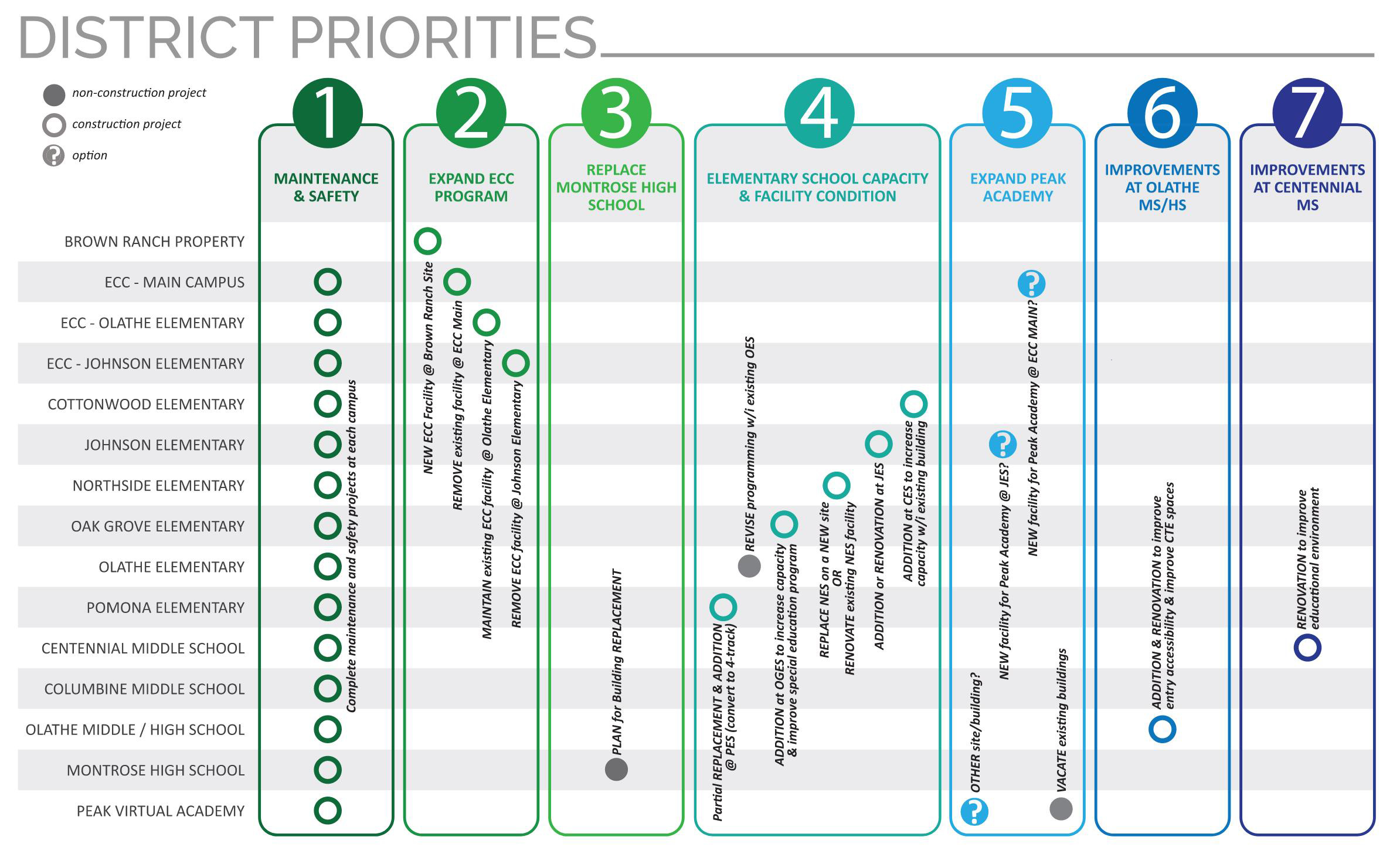| |
|
|
|
|
| |
|
Welcome Page Process Overview Research & Investigation Master Capital Plan Implementation |
|
|
| |
|
|
|
|
| |
|
Strategic Plan
|
|
|
| |
Select from the Icons below for more information about each District Priority and identified improvement projects:
 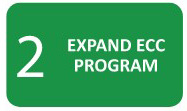     
|
|
| |

|
|
| |
|
Elementary School Capacity
Through analysis of building capacity, demographic projections and current school boundaries, Cottonwood Elementary will be over capacity by 44 students based on five year projections. Other elementaries within the district will be close to capacity in the five year projection. Johnson Elementary School will be under capacity by only 35 students, Northside Elementary will be under by only 28 students, and Oak Grove Elementary School will be under by only 23 students. Based on this information the Planning Advisory Team reviewed strategies to accommodate this enrollment growth across the District. The selected strategy includes improving the condition of one of the older facilities and at the same time accommodate the anticipated growth across the district. Pomona ES will include a partial building replacement to become larger 4 track elementary school. Its location is central to the district and will allow flexibility for boundary adjustments with the other elementary schools to “balance out” the projected enrollment across the district.
Based on condition of Northside Elementary School, the group also looked at opportunities to replace or refurbish the existing Northside School. The existing site is small and if replacement is desired, a new larger site will be required to better accommodate the typical elementary school functions including playgrounds, improved student drop off, off street parking and separate bus drop off lane. Replacement or refurbishment of the existing facility will depend on funding available. It is important to the District that the Northside Elementary School remain a neighborhood school located in the northside area of Montrose.
|
|
|
| |
|
|
|
|
| |
|
Identified Projects: |
|
|
| |
|
| |
- Partial Building Replacement at Pomona Elementary School
Complete a partial building replacement at Pomona Elementary School to create a new state of the art 4 track elementary school. This project will utilize the existing 2007 portion of the elementary school with the remaining being demolished to allow for a new building addition to be constructed. The building addition will include a new gym, cafeteria, kitchen, classrooms, and special support spaces. This new facility will increase the Pomona Elementary School capacity to approximately 568 students.
-
- Demolition Area: 27,000 sq. ft.
- Approximate New Building Area: 42,000 sq. ft.
- Approximate Building Renovation Area: 15,000 sq. ft.
- New Visitor Parking Lot and student drop off lane
- Pave existing Staff Parking Lot
- Remove existing metal building from site (art/music)
- Additional information
- Estimated Project Costs:
-
- Construction Costs (from FCI): $18,607,577
- Owner Soft Costs (25%): $4,651,894
- Owner Contingency (15%): $2,791,136
- Total: $26,050,607
- Concept Planning Construction Cost Estimate (by FCI)
|
|
| |
Preliminary Conceptual Site Plan TEST FIT
The following site plan is used for TEST FIT purposes only.
All future improvements are subject to stakeholder input through a future planning process.
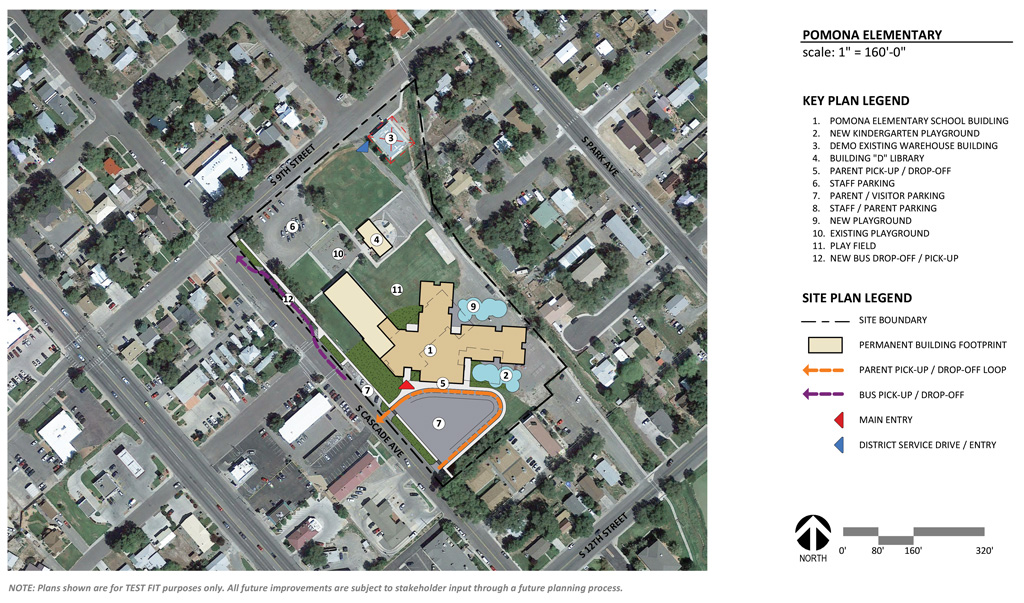
|
|
| |
Preliminary Conceptual Floor Plan TEST FIT
The following floor plan is used for TEST FIT purposes only.
All future improvements are subject to stakeholder input through a future planning process.
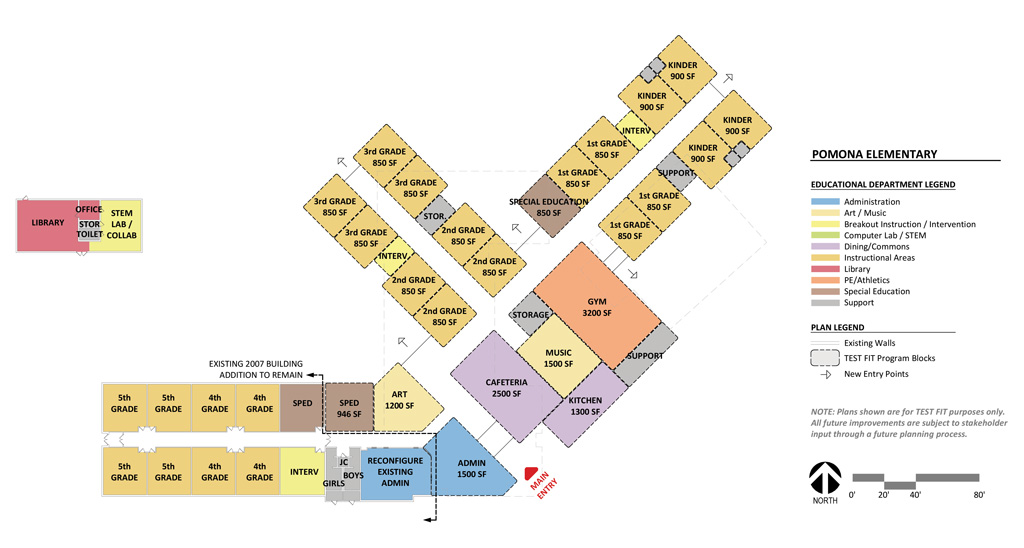
|
|
| |
- Elementary School Attendance Boundary Adjustment
Adjust elementary school attendance boundaries to alleviate current and future student capacity issues at Oak Grove Elementary and Cottonwood Elementary. An enlarged and centrally located Pomona Elementary School facility allows flexibility to balance current and future enrollment pressures at elementary schools across the district.
-
- Complete attendance boundary adjustment study. TBD (Completed by District)
|
|
| |
|
|
|
|
|
| |
|
Elementary School Facility Condition
In addition to capacity related needs, Priority 4 also includes focus on facility condition. The Northside Elementary School FCI score and related master planning team facility assessment shows that the facility needs substantial repair and maintenance. The District has a couple of options to improve the conditions at Northside Elementary School. The first option is a substantial renovation project that takes advantage of the existing structural systems and site location. The renovation project would include space reconfiguration and finish updates to allow the facility to become a 21st century learning environment. The location of the school in the Northside neighborhood is important to the school district and the community and is an advantage of this option.
The second option includes a new facility on a new site within the Northside neighborhood. This requires land purchase but creates a new ground up solution. The existing northside elementary school site is limited in size and with a new site, updated playgrounds, proper parent drop-off, and bus drop off and parking solutions are planned. |
|
|
| |
|
|
|
|
| |
|
| |
- Northside Elementary School Building Renovations
Complete a renovation of the existing Northside Elementary School Facility.
This renovation will be across the entire building of approximately 39,000 sq. ft.
-
- Estimated Project Costs:
-
- Construction Costs (from FCI): $12,234,176
- Owner Soft Costs (25%): $3,058,544
- Owner Contingency (15%): $1,835,126
- Total: $17,127,846
- Concept Planning Construction Cost Estimate (by FCI)
|
|
| |
OR |
|
| |
|
|
| |
- Northside Elementary School Building Replacement on New Site
Complete a building replacement of Northside Elementary School on a new purchased site in the Northside neighborhood. This project will require purchase of a 10 to 12 acre site to accommodate the new 3 track elementary school. It is anticipated that the new elementary school will be approximately 46,000 sq. ft. and include appropriate playgrounds, student drop-off zones and parking for an elementary of this size.
-
- Land Purchase Information: TBD (Completed by District)
- Estimated Project Costs:
- Site Acquisition Costs (estimate) $250,000
- Construction Costs (from FCI): $19,996,195
- Owner Soft Costs (25%): $4,999,048
- Owner Contingency (15%): $2,999,429
- Total: $28,234,672
- Concept Planning Construction Cost Estimate (by FCI)
|
|
|
|
|
| |
|
Elementary School Modular Classroom Removal
Priority Four also includes the District’s desire to move program space and students into main campus buildings and remove modular classroom buildings from school. Modulars classroom buildings are expensive for the District to operate and maintain. Security and safety is also a concern with students moving from building to building. Many of these modular classrooms are older and difficult to insure. To remove these modular classroom buildings, space must be created to accommodate the programs that are currently located in modulars. This will require building additions and re-arranging of space within existing buildings. Proposed additions bring benefit to these facilities by creating opportunities to create spaces that fit the specialized programs that are displaced. The following projects look at these opportunities and create test fits showing the improved layouts.
|
|
|
| |
|
|
|
|
| |
|
Identified Projects: |
|
|
| |
|
| |
- Building Addition at Cottonwood Elementary School
Complete a building addition to accommodate programs that are currently housed in modular classroom buildings. The addition will include three Kindergarten Classrooms, an Art/Music Room, a computer/STEM lab, and a flexible intervention classroom. This allows backfilling Special Ed and other specials programs back into the main building. The building addition will be approximately 7,000 sq. ft. Light renovation is also included to improve finishes and aging building systems. Sitework will include a new paved bus loop, playground upgrades and parking lot upgrades.
-
- Estimated Project Costs:
-
- Construction Costs (from FCI): $8,319,506
- Owner Soft Costs (25%): $2,079,876
- Owner Contingency (15%): $1,247,925
- Total: $11,647,307
- Concept Planning Construction Cost Estimate (by FCI)
|
|
| |
Preliminary Conceptual Site Plan TEST FIT
The following site plan is used for TEST FIT purposes only.
All future improvements are subject to stakeholder input through a future planning process.
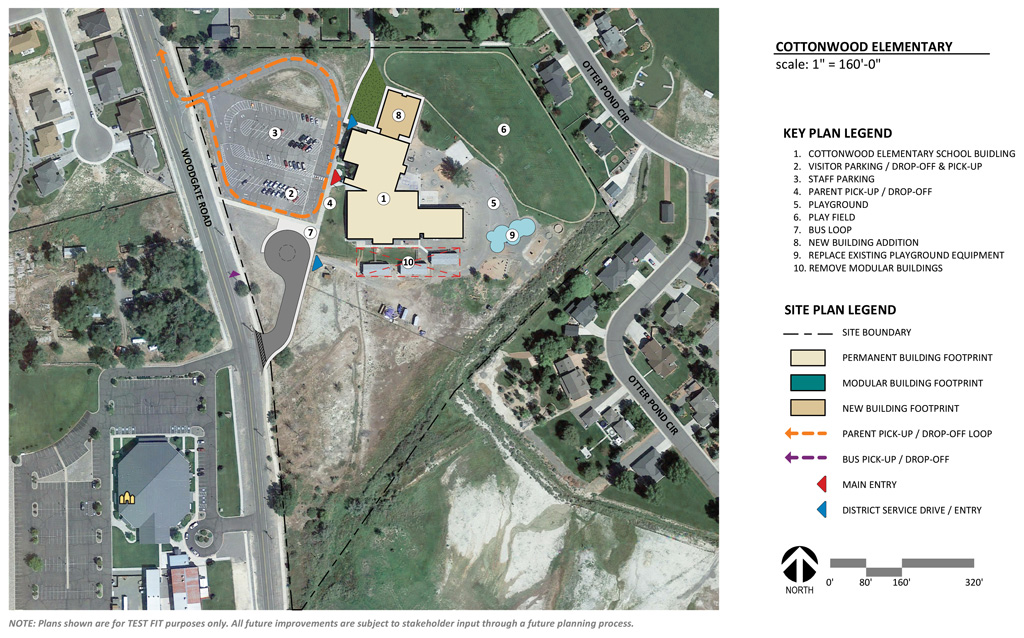
|
|
| |
Preliminary Conceptual Floor Plan TEST FIT
The following floor plan is used for TEST FIT purposes only.
All future improvements are subject to stakeholder input through a future planning process.
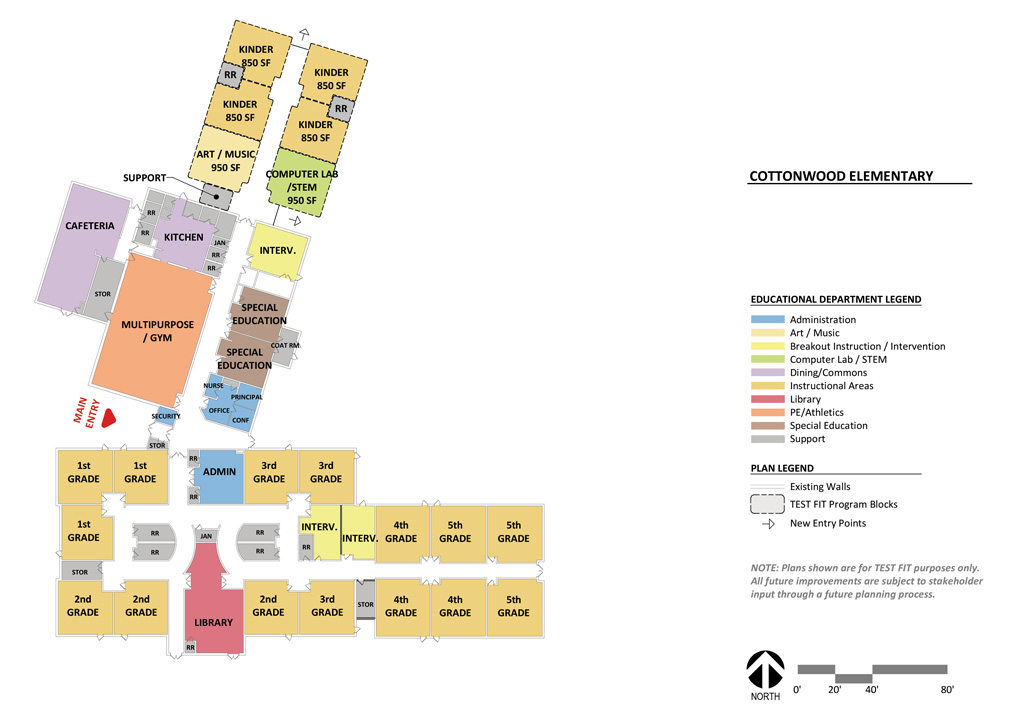
|
|
| |
|
|
| |
- Remove Modulars Classrooms at Cottonwood Elementary School
Remove four Modular Classroom Buildings at Cottonwood Elementary School and clean up the open site area for future school use.
-
- Estimated Project Costs: Included Above
|
|
| |
|
|
| |
- Building Addition at Oak Grove Elementary School
Complete a building addition to accommodate programs that are currently housed in modular classroom buildings and to improve existing space configuration to better fit program and curriculum. The addition will include three Kindergarten Classrooms and improved Special Ed. and support spaces. In addition to better special education spaces, this allows increased number of intervention and break-out spaces within the building. The building addition will be approximately 6,000 s.f. Light renovation is also included to improve finishes and aging building systems. Sitework will include improved drop off and parking lot circulation.
-
- Estimated Project Costs:
-
- Construction Costs (from FCI): $7,293,944
- Owner Soft Costs (25%): $1,823,486
- Owner Contingency (15%): $1,094,091
- Total: $10,211,521
- Concept Planning Construction Cost Estimate (by FCI)
|
|
| |
Preliminary Conceptual Site Plan TEST FIT
The following site plan is used for TEST FIT purposes only.
All future improvements are subject to stakeholder input through a future planning process. 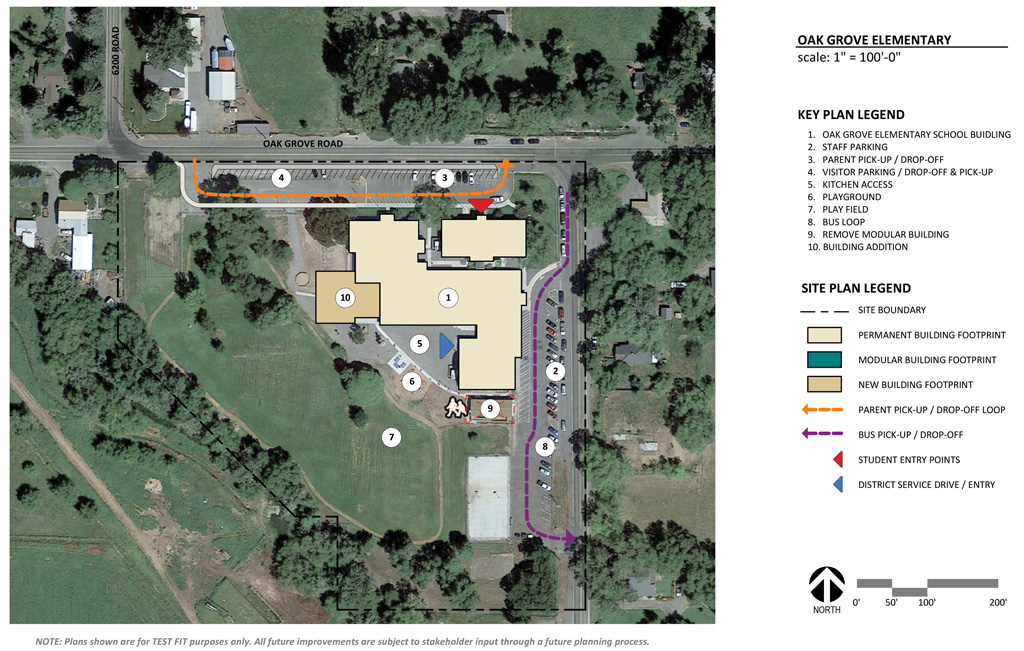
|
|
| |
Preliminary Conceptual Floor Plan TEST FIT
The following floor plan is used for TEST FIT purposes only.
All future improvements are subject to stakeholder input through a future planning process.
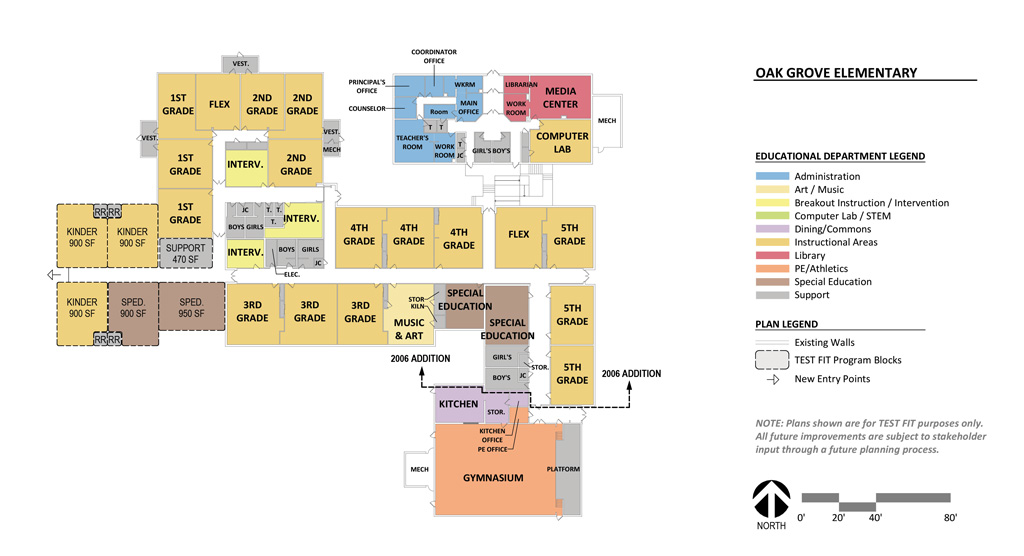
|
|
| |
|
|
| |
- Remove Modulars Classrooms at Oak Grove Elementary School
Remove one modular classroom building at Cottonwood Elementary School and clean up the open site area for future school use.
-
- Estimated Project Costs: Included Above
|
|
| |
|
|
| |
- Building Addition at Johnson Elementary School
Complete a building addition to accommodate programs that are currently housed in modular classroom buildings and to provide a separate cafeteria space. A typical four round elementary school generally has a cafeteria space that is separate from the gym space. This allows heavier scheduling of the gym based on the number of students served by that space during the day. The addition will include a Stem/Computer Lab, a flex classroom for special ed and break-out, and a cafeteria space. The addition will be located to allow the use of the existing kitchen space. The kitchen will require reconfiguration to accommodate the cafeteria location for serving activities. Light renovation is also included to improve finishes and aging building systems. The building addition will be approximately 6,000 s.f.
-
- Estimated Project Costs:
-
- Construction Costs (from FCI): $7,229,184
- Owner Soft Costs (25%): $1,807,296
- Owner Contingency (15%): $1,084,377
- Total: $10,120,857
- Concept Planning Construction Cost Estimate (by FCI)
|
|
| |
Preliminary Conceptual Site Plan TEST FIT
The following site plan is used for TEST FIT purposes only.
All future improvements are subject to stakeholder input through a future planning process. 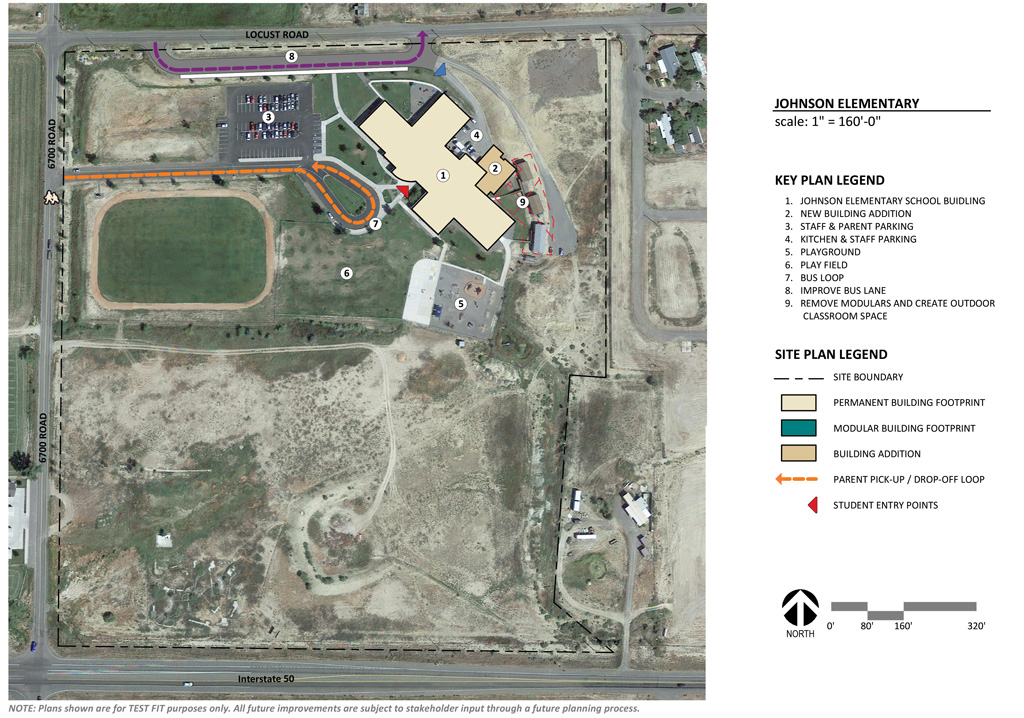
|
|
| |
Preliminary Conceptual Floor Plan TEST FIT
The following floor plan is used for TEST FIT purposes only.
All future improvements are subject to stakeholder input through a future planning process.
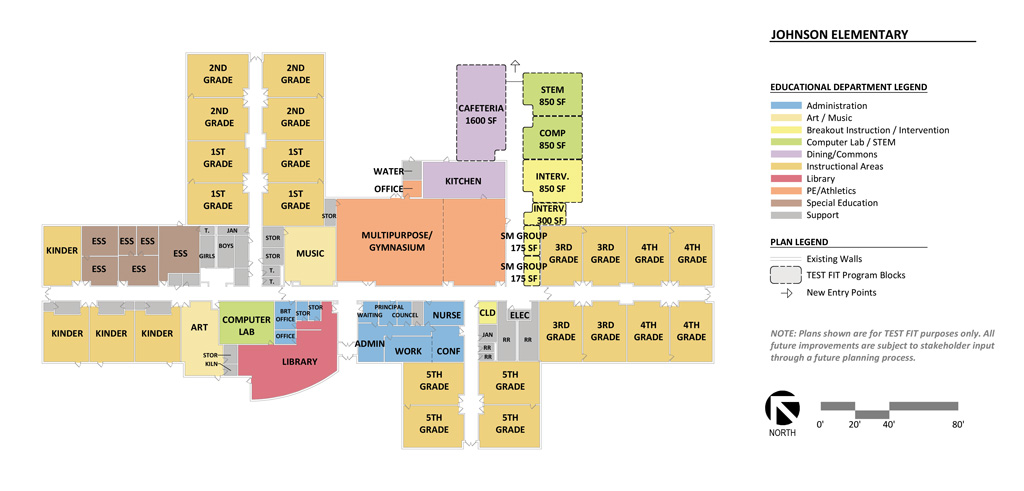
|
|
| |
|
|
| |
- Remove Modulars Classrooms at Johnson Elementary School
Remove two modular classroom buildings at Johnson Elementary School and clean up the open site area for future school use.
-
- Estimated Project Costs: Included Above
|
|
| |
|
|
| |
- Rearrange Program Spaces within Olathe Elementary School
Based on existing building size and lower student enrollment, there is an opportunity to rearrange space usage within the building to accommodate the programs currently housed in the modular classroom buildings.
|
|
| |
|
|
|
|
|


