


The following projects were established as a result Executive Committee meetings. These meetings reviewed and analyzed multiple points of data to establish and discuss Ignacio School District's needs and desires moving into the future. The process included analyzing the facility needs of the District. Multiple ideas for each project were reviewed by the group and proposed solutions were established.
These improvement projects were developed through a collaborative process with RTA and the Executive Committee. Each project below responds to deficiencies and needs that were identified through the research and investigation phase of the master planning process.
The projects are ranked by priority to the district. Facility Optimization is priority #1 as the affects ongoing school operations with potential to improve HVAC operation and reliability.
Replacement of the Early Learning Program Building is priority #2 as this facility represents significant safety and security deficiencies. The Educational Adequacy Assessment below details the specific areas needing work.
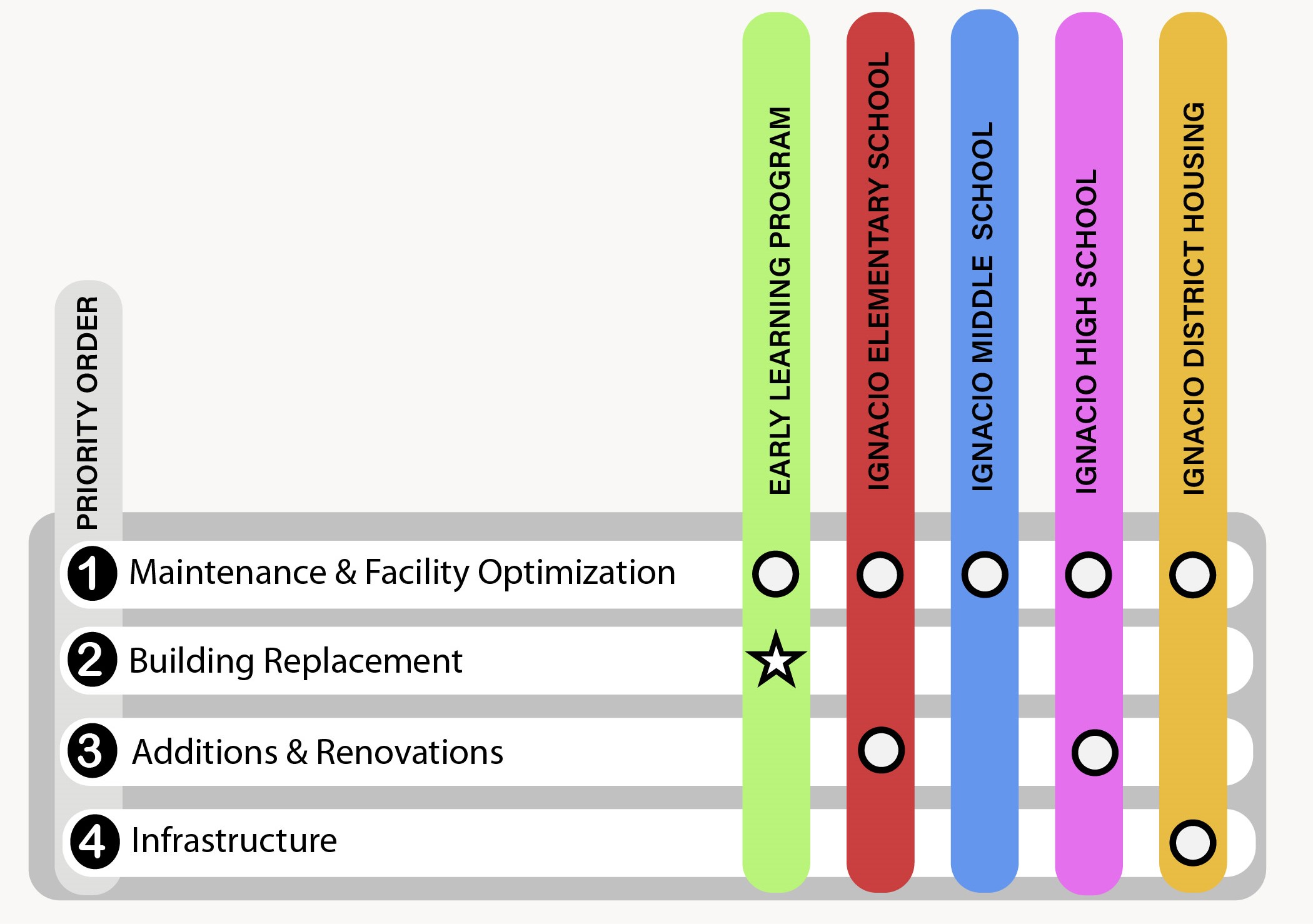
Estimates identified for each project are concept planning cost of construction estimates provided by RTA Architects. Construction soft costs and contingencies are also included to create an overall estimate of probable project cost. Due to current fluctuation in the construction market, it is difficult to accurately project these costs too far into the future.
Maintenance and Facility Optimization are continuous priorities for the District to ensure its facilities remain operational, safe, and up-to-date for users. The planning team acknowledged the significance of this goal and made it a top priority. By prioritizing it, the District can more effectively identify, plan, and secure funding for repair and maintenance projects. The District is already utilizing this strategic plan to identify and complete maintenance projects using district funds and potential grant funding. These projects are focused on enhancing the safety and upkeep of all facilities within the District.
The facility condition matrix that was created as part of the research and investigation phase of the master plan process will continue to be a tool for the District to prioritize maintenance and safety deficiencies at all facilities. By using prioritized information, the District can plan projects based on capital renewal funding available or create strategies to pursue other funding options.
The intent of Maintenance & Facility Optimization is to optimize the existing mechanical systems in order to prolong their useful life. The District has identified mechanical retrofit projects to many facilities to keep the systems operational. Some of these projects are funded through capital renewal funding, others have and will be funded through potential BEST Grants.
Other major maintenance and safety projects will be identified on a year-to-year basis by District leadership using the facility condition matrix scoring and will be pursued based on funding available. The pie chart below shows current facility needs in terms of cost of the identified repairs in each school facility matrix. This pie chart shows the comparison each campus in the District.
The budget for Maintenance and Optimization includes the Condition Matrix budget for all buildings except the Early Learning Program which is recommended for replacement. The Priority #1 scope includes the most urgent (red category) items associated with each building and as summarized below.
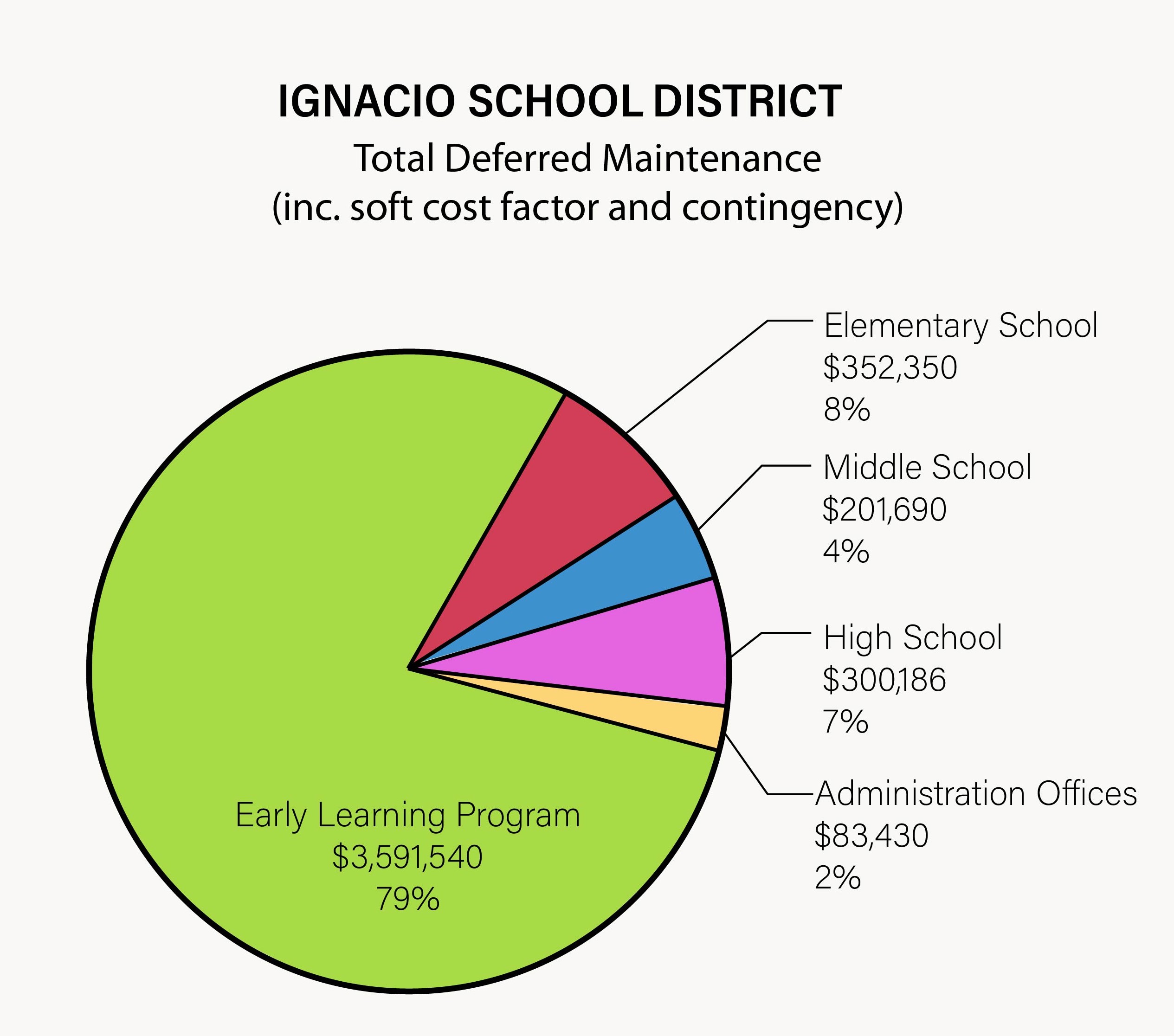

The Early Learning Program is currently housed in the previous Administration Office Building. This existing building is not ideal for the alternative education program for at risk students and is in need of a permanent building. The current building also needs upgrades to the buildings systems including, MEP, fire alarm and security. The replacement of this building is a high priority to the district due to the significant safety and security deficiencies that exist at this facility. The lack of controlled entry vestibule, access control equipment, cameras, and proper administrative supervision presents a concern and opportunity for improvement. Furthermore, as a modular building, the facility does not provide the same level of facility quality that is found in other district facilities, The ELP is not provided with adequate daylight, views, fresh air, air filtration, restrooms, and generally lacks interior environmental quality.
Estimated Project Cost of Early Learning Concepts: $12,854,784.
This cost accounts for site and building demolition, site and building construction, construction fees and costs, contingency, and Owner's costs.
The District will decide whether to demolish the current facility and build a new one in phases, or to build a new facility on Lakin Street and Burns Avenue.
The design team has come up with four concept to address these ideas.
The Early Learning Program Conceptual Budget below breaks down the approximate expenses for each option.
The total project budget for these concepts is $12,854,784. This cost accounts for site and building demolition, site and building construction, construction fees and costs, contingency, and Owner's costs.
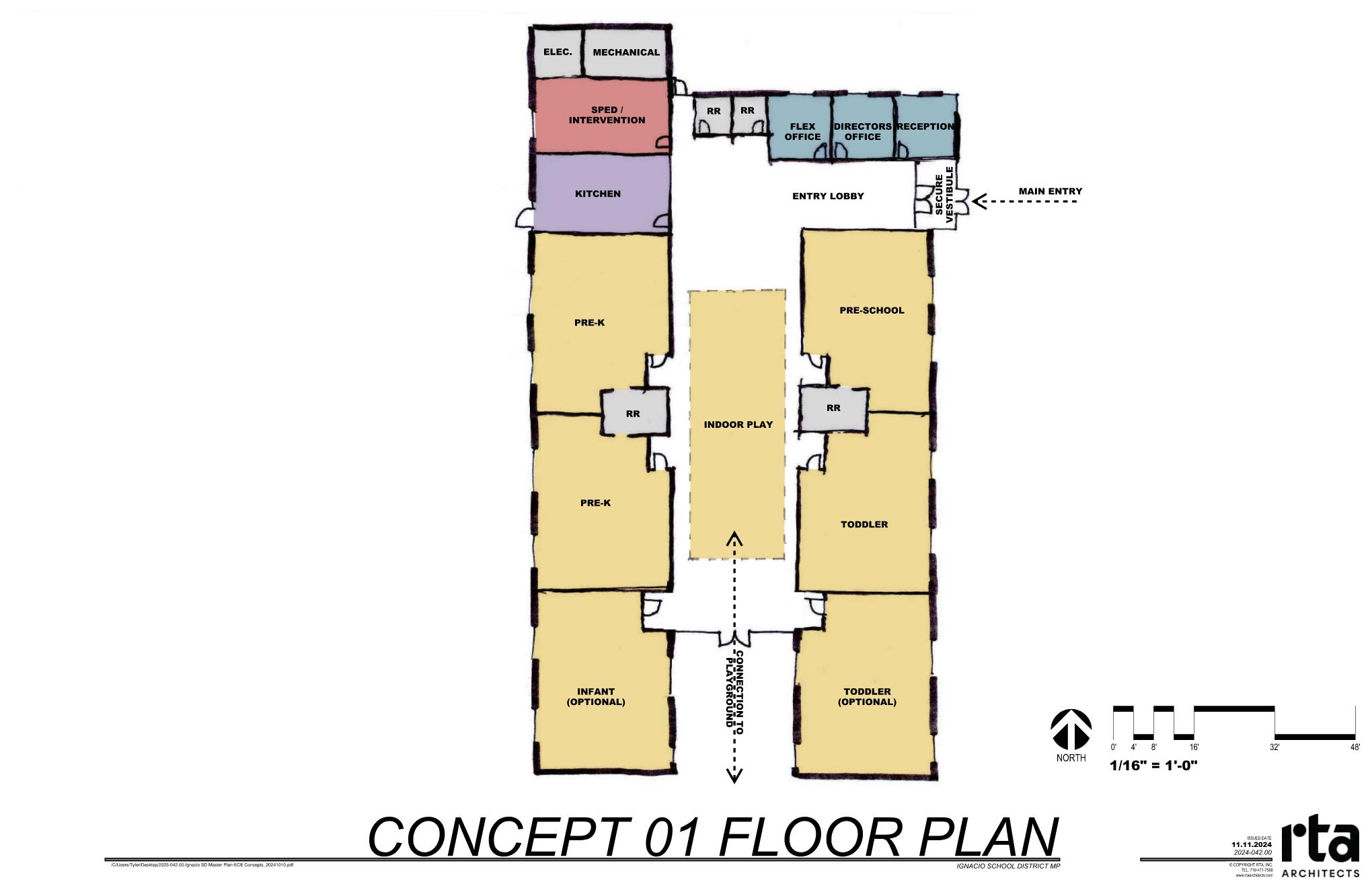
This first concept illustrates three phases, and starts with relocating the staff and students to portables while the new facility is being constructed. The students will utilize the existing play areas during this process. After the building is constructed, the next phase would be to demolish the portables and start the construction of a new play area. Lastly, the existing play areas will be demolished, and district parking will take its place. The floor plan illustrates classrooms on the east and west exterior walls and an indoor play area at the core. Kitchen, SPED, and Administration offices are located at the north of the building. A zone for future teacher housing is also planned for on site.
The link below illustrates the phasing of this concept.
The second concept has three phases with the first phase planning to demolish the existing portables and build a new facility to the south of the site. Students and staff would stay in their current location until the new construction is complete. Then, the existing facility and one play area will be demolished to allow for a new playground and parking to be constructed. Lastly, an entry plaza and the remaining playground are to be demolished. A zone for future teacher housing is also planned for.
The link below illustrates the phasing of this concept.
This concept is in three phases and depicts the north play area and well house to be demoed allowing space for the new facility. After the new Early Learning Program facility is built, demolition of the existing building would be demolished. Lastly, the existing playground and portables would be demolished and a new play area would be located directly south of new building. A parking loop and entry plaza would be constructed to the west of the building.
The link below illustrates the phasing of this concept.
The last concept places the building on a new site, located on Lakin Street and Burns Avenue. The students and staff would not be relocated during construction in this concept. The site plan illustrates that the new build will be located to the north of the site with an drop off loop, parking, and entry to the west off of Burns Avenue.
The link below illustrates the phasing of this concept.
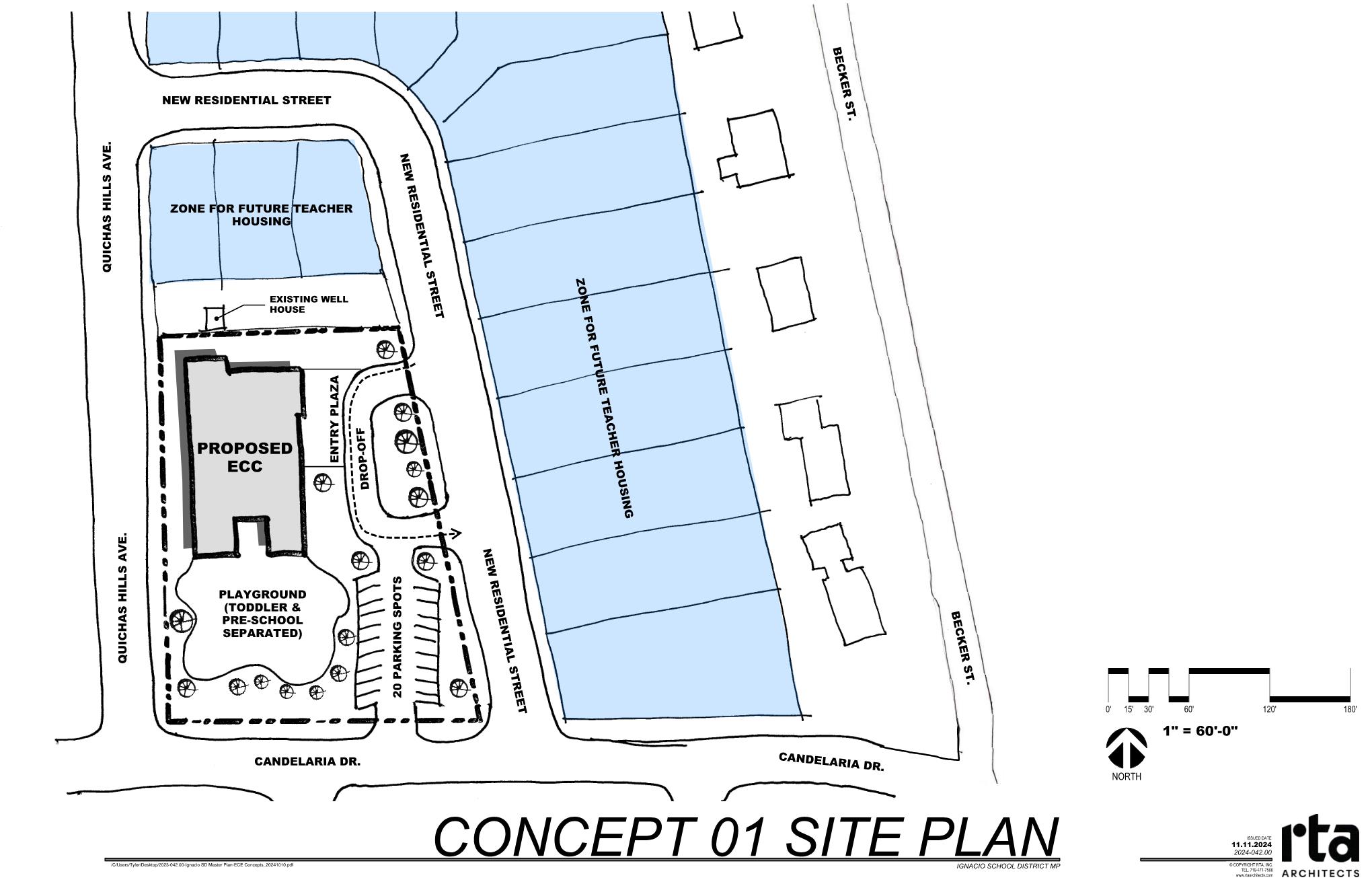
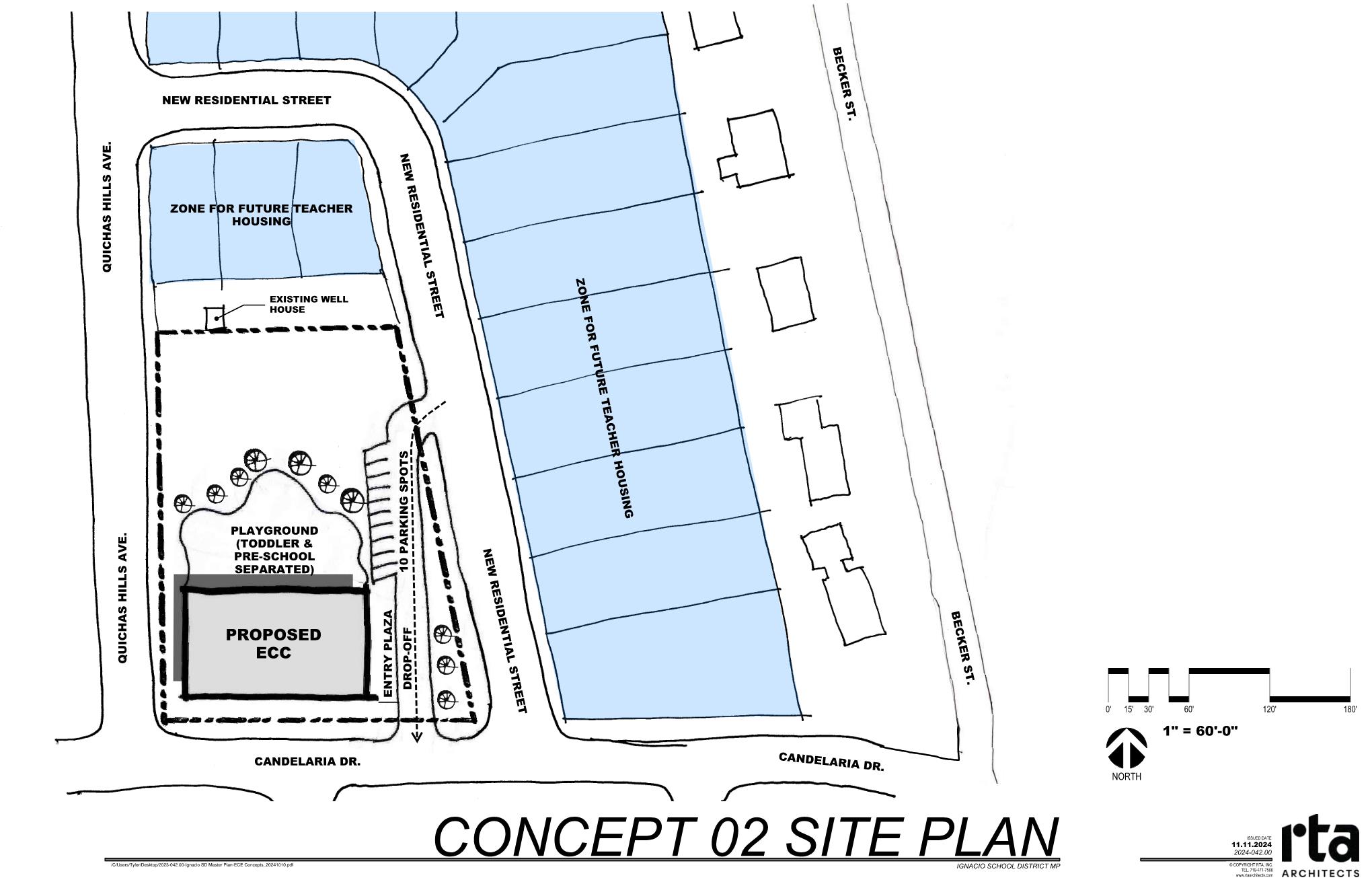
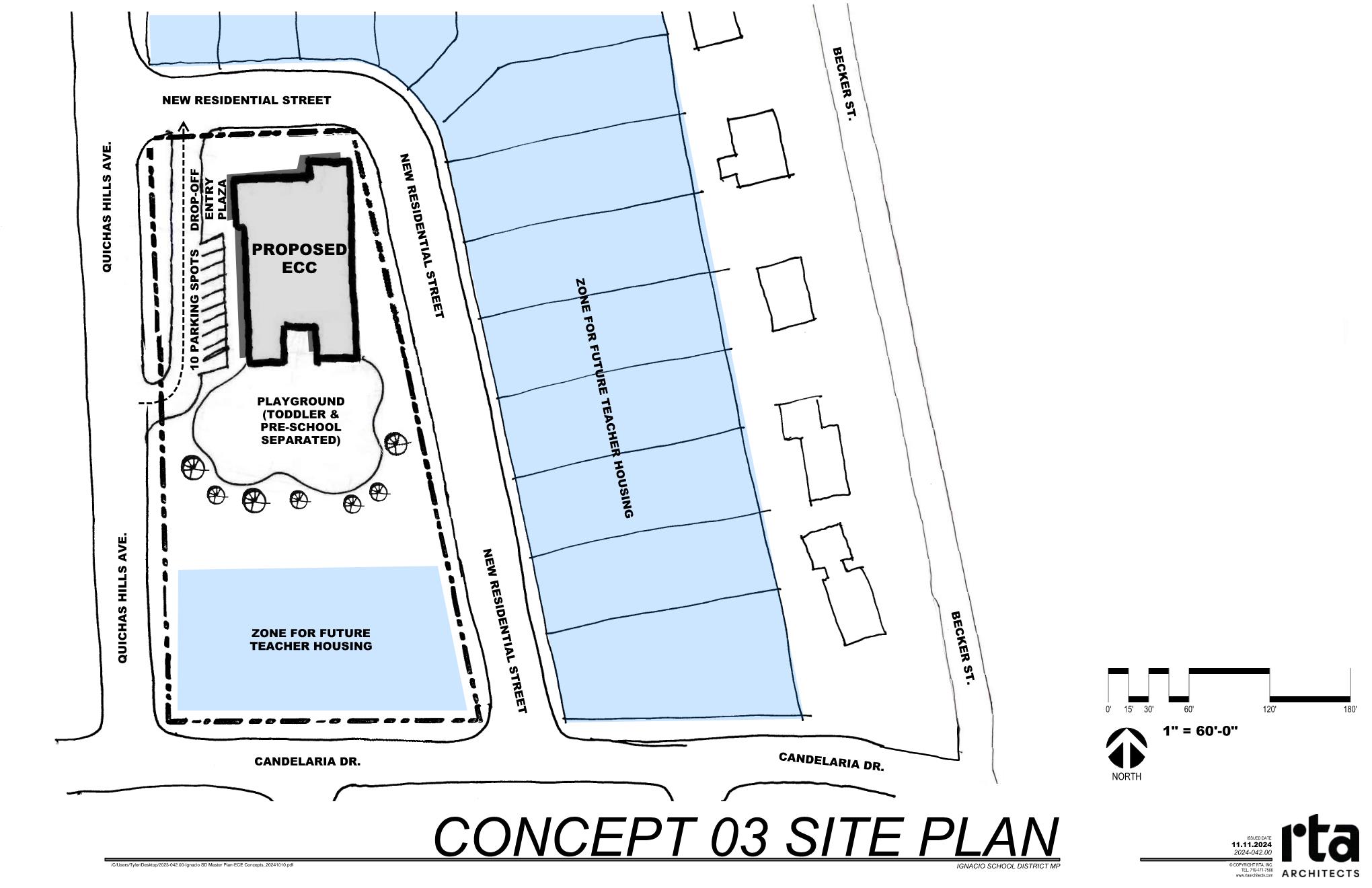
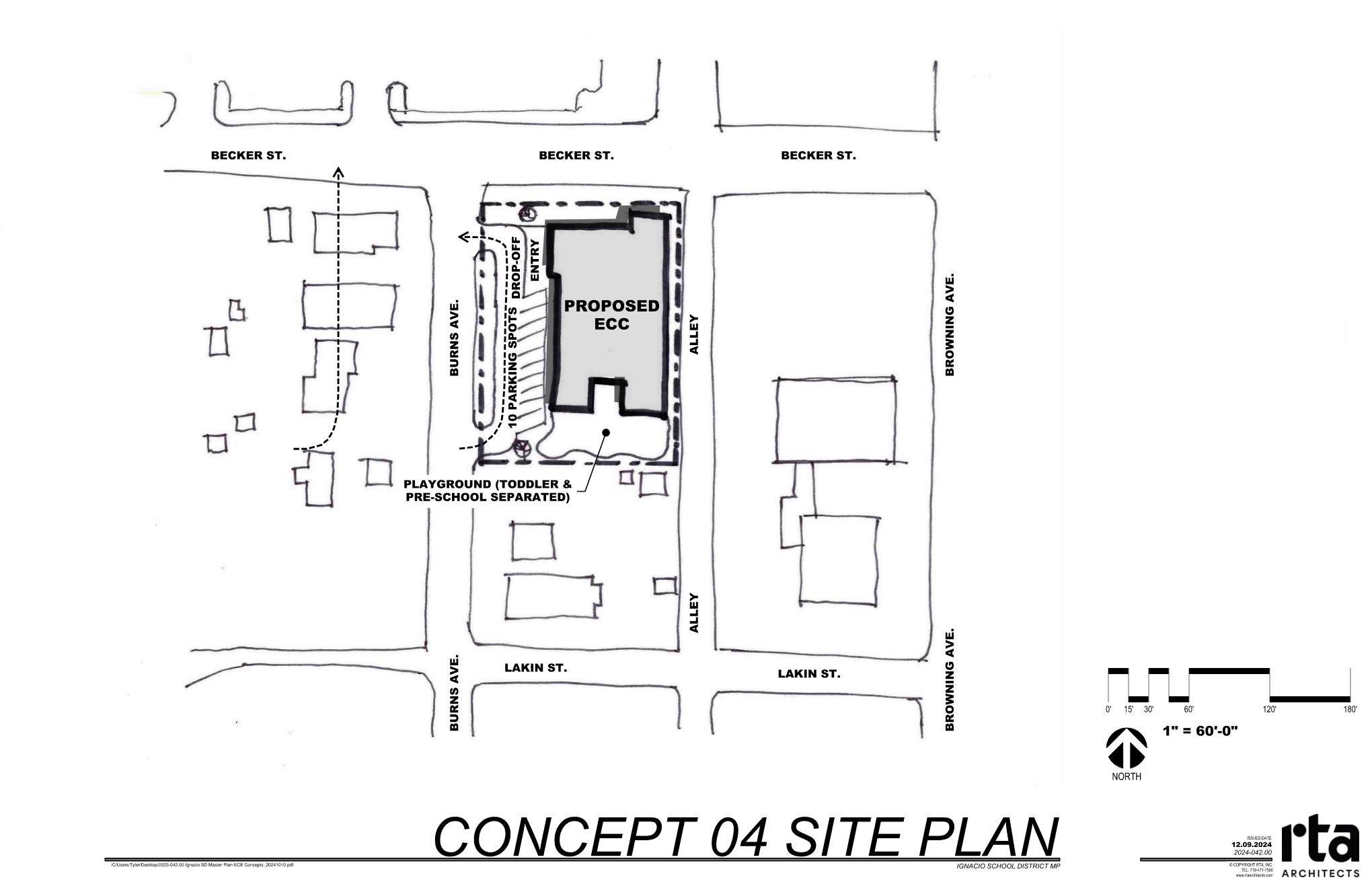
The high school was originally built in 1965 with additions in 1997 and 2005. In 2015, the existing junior high and high school were combined into one unified campus. The high school requires MEP upgrades to a couple systems such as: the Heating Hot Water System and Kitchen Air Systems. In addition, upgrades to the athletic fields, track, and vehicular/pedestrian site circulation are needed. The design team also found opportunities for renovation of the breakout areas to improve user educational experience. There are two options for a design to enhance extended learning in the high school.
Estimated Project Costs:
Total = Direct Cost + Soft Cost + Contingency: $300,186
*This cost is referencing the work to be done according to the Deferred Maintenance Assessment. This information can be seen in the Condition Analysis Matrix below.
____________________________________________
Estimated Project Cost of Extended Learning Improvements
Option A: $40,827.
Estimated Project Cost of Extended Learning Improvements
Option B: $435,644.
*These options are illustrated below.
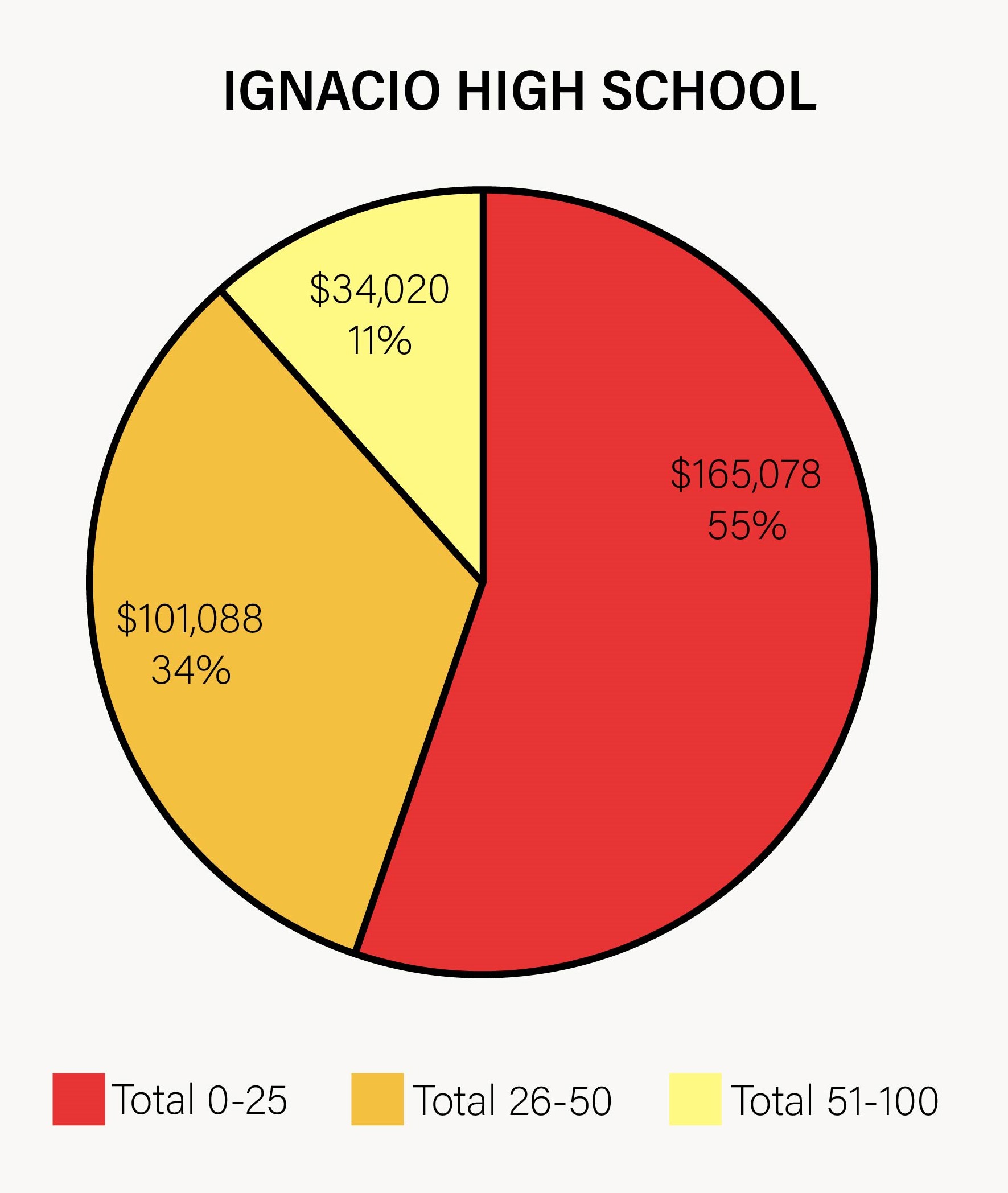
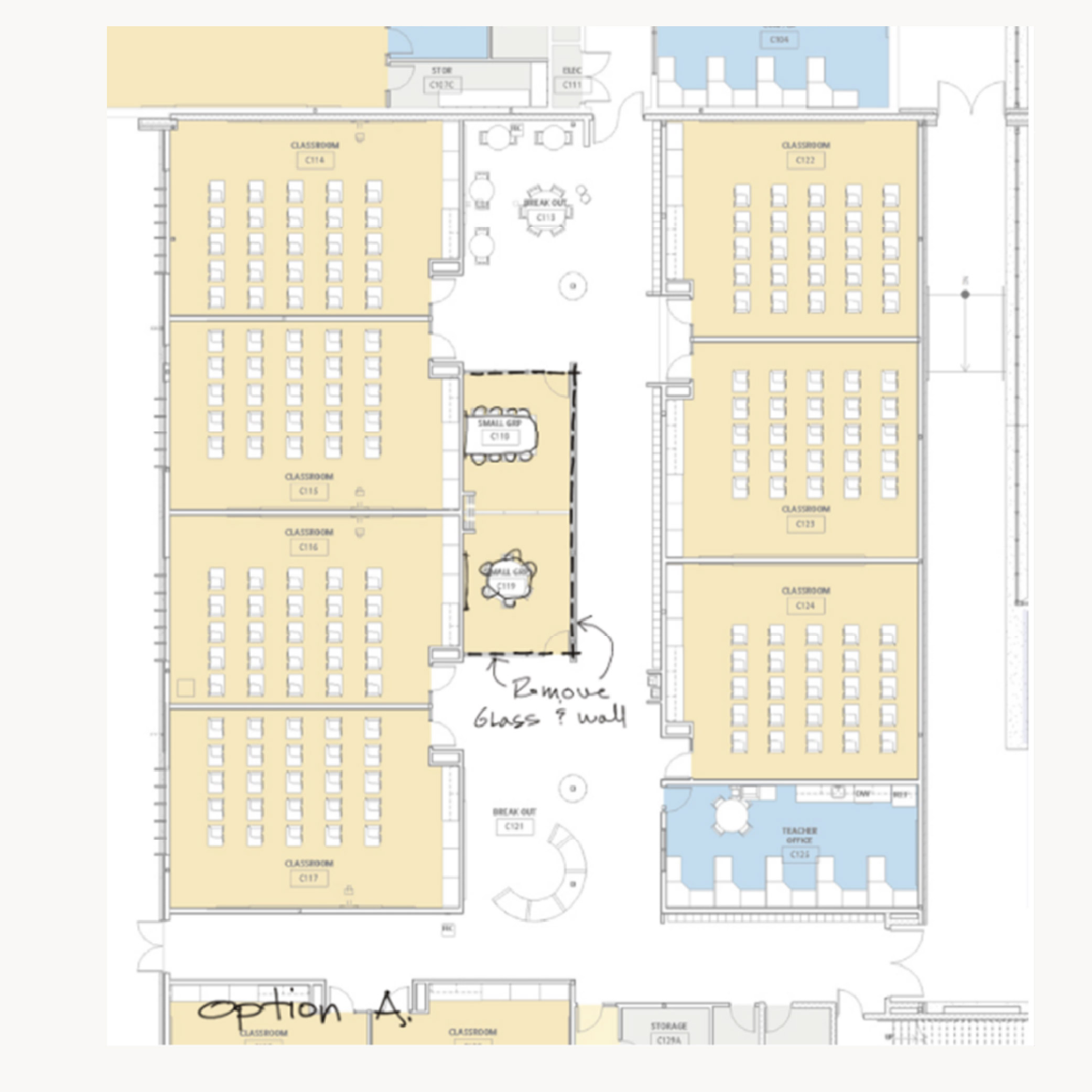
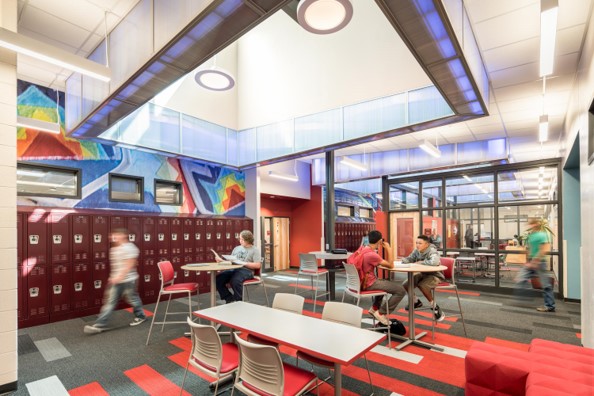
One major goal of the High School facility is to improve the variety of furniture options and optimize the space in the High School for extended learning space. Option A looks at removing the solid and glass wall between the small group rooms and breakout spaces in the classroom wing. This would give the opportunity for the corridor to be utilized as breakout spaces for the classrooms.
Concept A's total budget equals $40,827. The work to be done consists of interior demolition, floor coverings, and installation of new white boards. The total cost accounts for the construction fees and costs, contingency, and Owner's costs. The link below breaks the budget up into these sections.
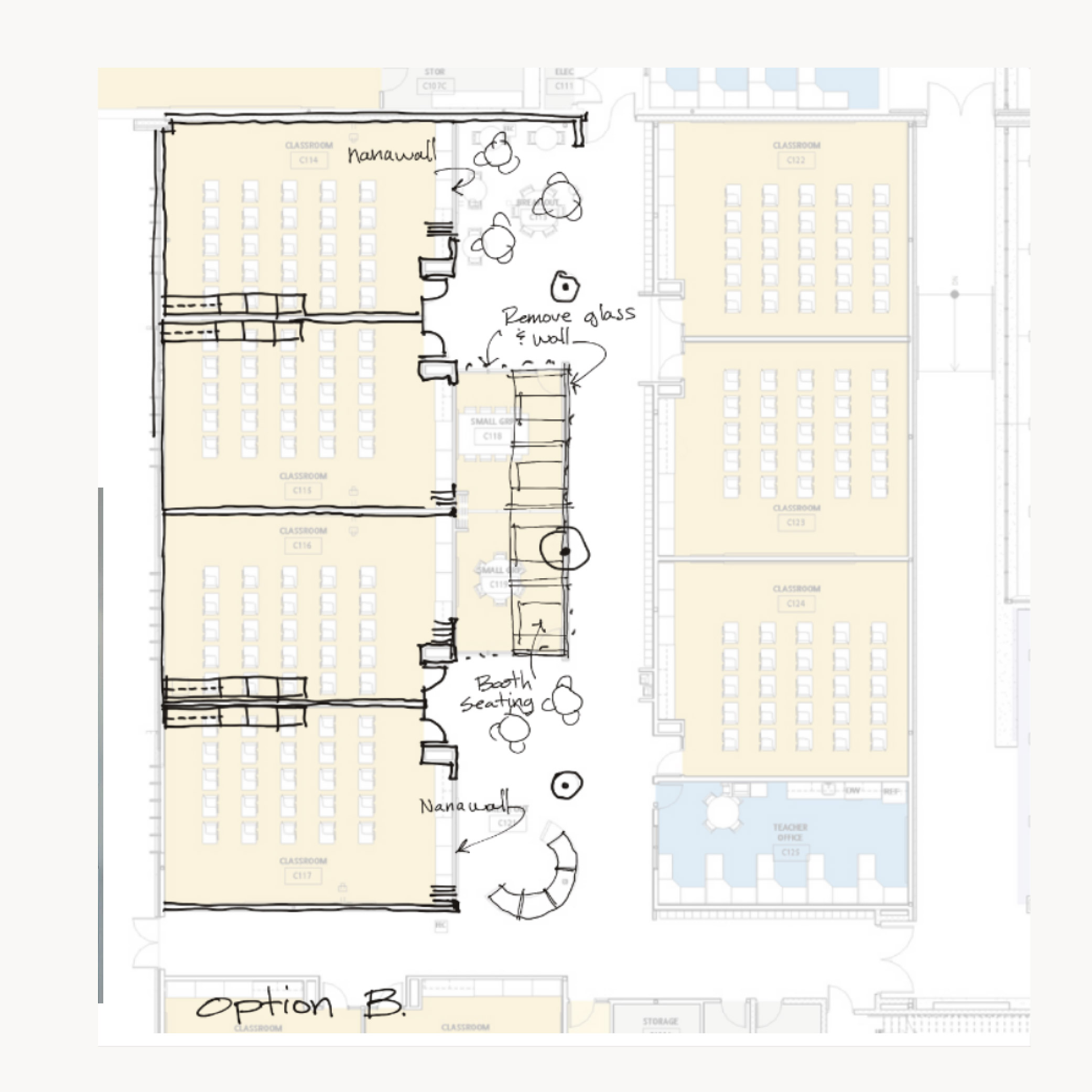
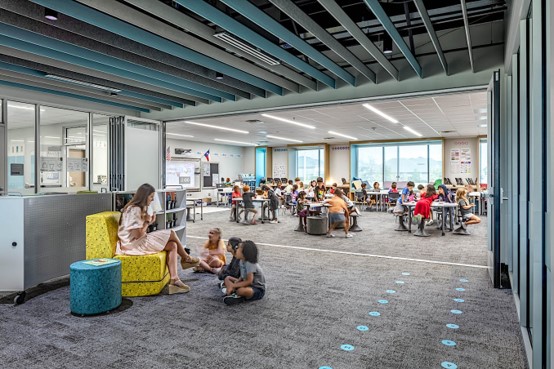
In this option, the design proposes the use of Nanawalls extending the space in four of the classroom to the corridor. The corridor in this option also serves as a breakout space for students. In order to create a core space with booth seating which faces back to the classrooms, demolition of the small group room walls is required. This option also gives the classrooms more fixed storage and counter space, and creates more versitile seating opportunities in the corridor.
Concept B's total budget equals $435,644. This concept requires a larger amount of interior demolition, and the purchase of four Nanawalls. In addition the price reflects the costs of relocating the casework, installing booths, and installing new floor coverings. All in all, the final cost also accounts for the construction fees and costs, contingency, and Owner's costs. The link below breaks the budget up into these sections.
The middle school was built in approximately 1987 with an addition in 1992. Although this is one of the newest facilities in Ignacio School District, there is a need for extensive remodling and improvements. These improvements include repair to the roof, HVAC systems, playing fields and landscaping, and interior finishes. The HVAC system is not working properly causing the building users to have respiratory problems, and most of the building is un-air conditioned. The roof is also need of repair as it causes leaks and building infiltration in multiple areas. The Condition Analysis Matrix goes into more detail of these issues.
Estimated Project Costs:
Total = Direct Cost + Soft Cost + Contingency: $201,690
*This cost is referencing the work to be done according to the Deferred Maintenance Assessment. This information can be seen in the Condition Analysis Matrix below.
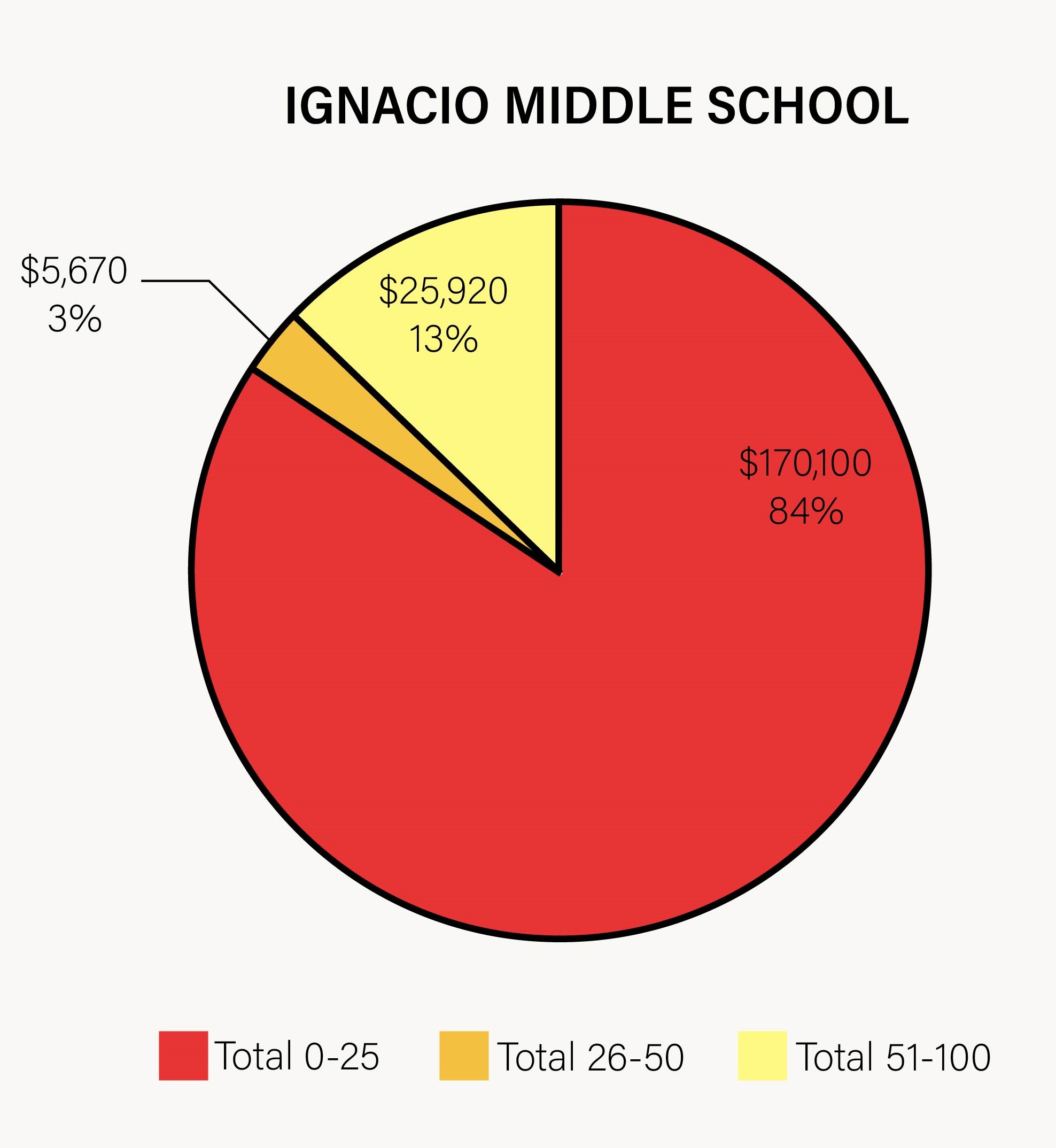
The elementary school was constructed in 1955 with additions in 1964 and 1992 . The facility was then renovated and expanded in 2013 by RTA Architects and is the only building on the 9.28 acre site. The elementary school supports grades K-5, and is in good condition, but there are some items on the Condition Assessment Analysis Matrix that need attention. These items include upgrades to the MEP systems, expanding the kitchen area, and updates to the interior finishes. The site also requires repair to concrete walkways.
Estimated Project Costs:
Total = Direct Cost + Soft Cost + Contingency: $352,350
*This cost is referencing the work to be done according to the Deferred Maintenance Assessment. This information can be seen in the Condition Analysis Matrix below.
____________________________________________
Estimated Project Cost of Kitchen Renovation
Option 1: $188,070.
Estimated Project Cost of Kitchen Renovation
Option 2: $321,239.
*These options are illustrated below.
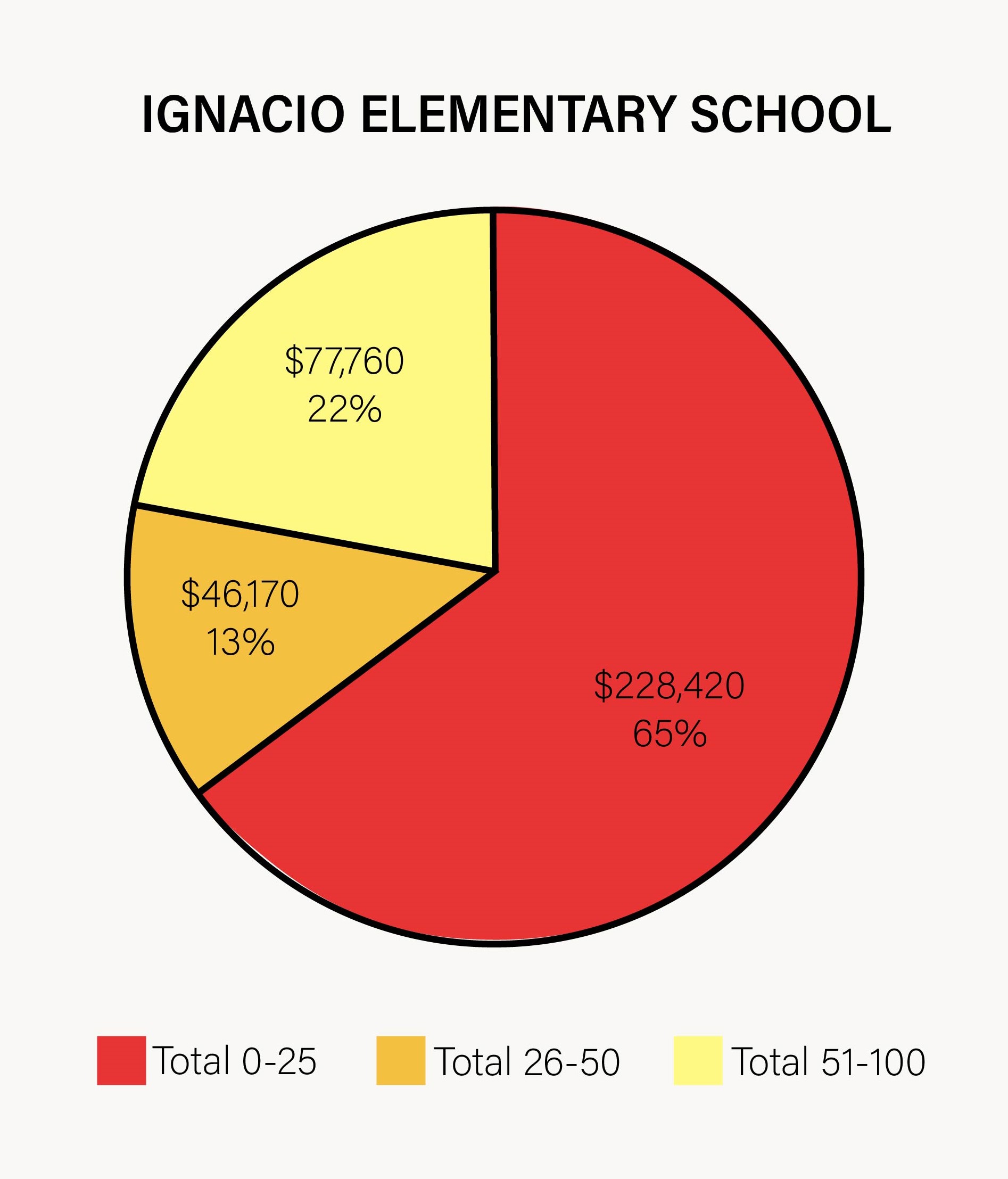
This concept for the expansion of the Kitchen proposed an addition of the building for food storage with an exterior cooler box. In addition, two dry food storage spaces directly adjacent to each other would be added. Lastly, a door to the exterior is proposed for easy access when receiving goods by truck.
This concept's total budget equals $188,070. This is taking into account the site and building demolition, site and building construction, construction fees and costs, continency, and owner's costs. The link below breaks the budget up into these sections.
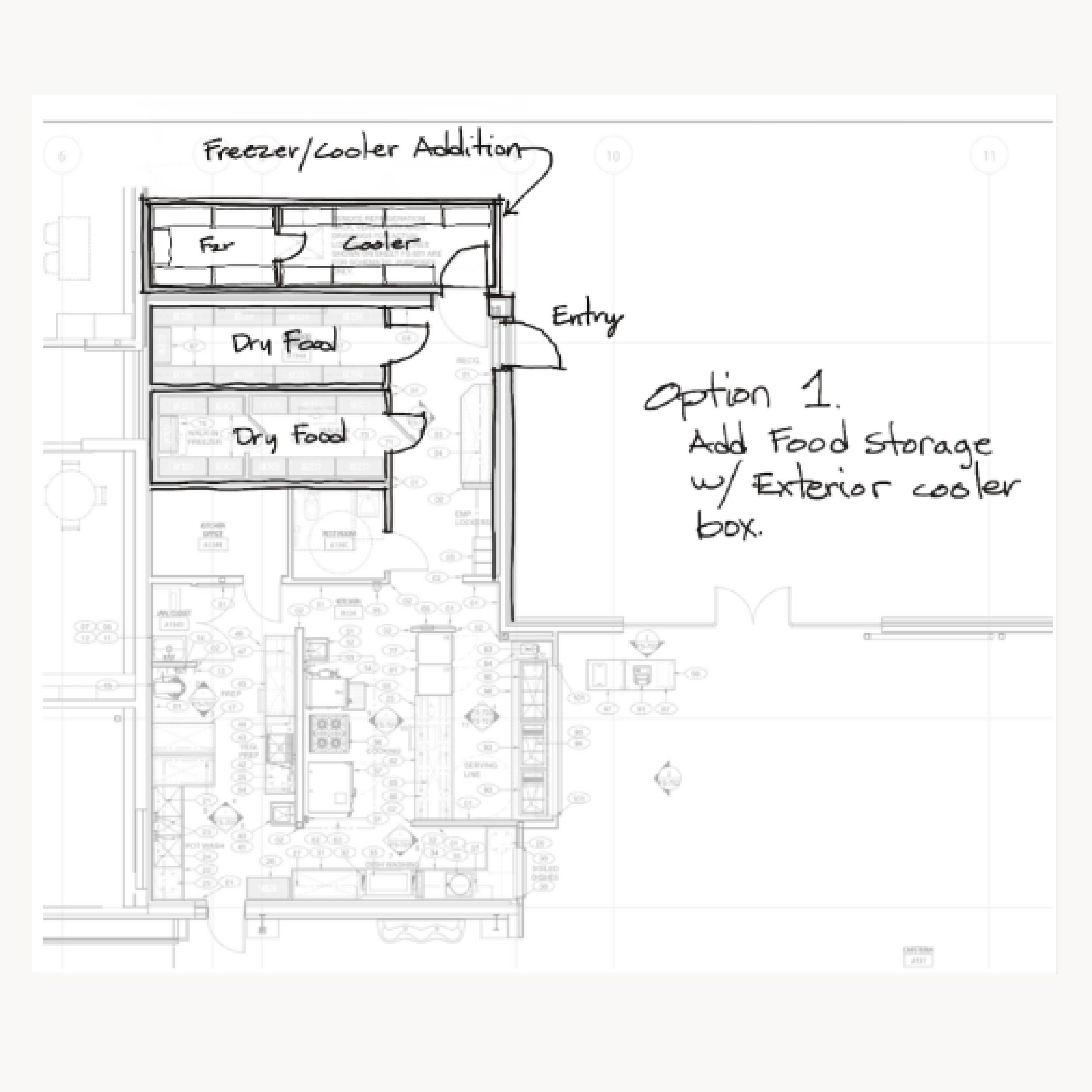
This option adds food storage with exterior cooler and work space. A Freezer and cooler addition will be added, allowing for the dry storage space to expand. In addition, an open work/preparation area is designed, optimizing work station area. Lastly, a entry door will be added to allow access to the exterior for unloading goods.
This concept's total budget equals $321,239. This concept involves demolishing both the exterior site and building, as well as interior building demolition. The cost also includes the addition of freezer and cooler space. The total amount reflects construction fees, contingency, and the Owner's costs. The link below provides a breakdown of the budget into these categories.
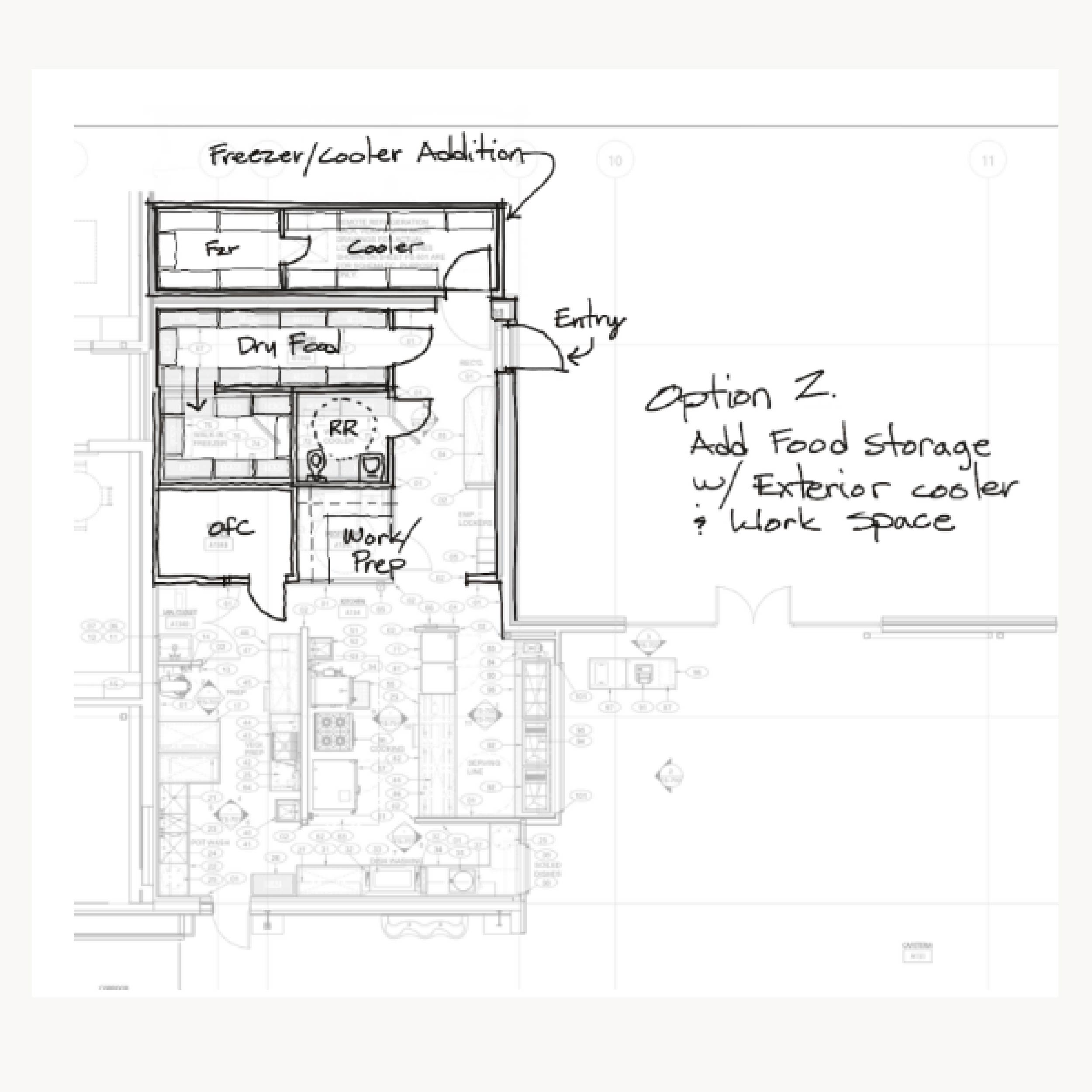
The following scope and costs are associated with the construction of infrastructure for the development of lots to support teacher housing on the top of the mesa adjacent to the Early Learning Center. The scope of work includes roadway construction, curb and gutter, waiter mains, and water services, sewer lines and irrigation lines. The scope anticipates providing these lots with municipal services including water. Also, included are new service connections to the existing teacher housing units.
Estimated Project Costs: $1,180,860
This cost includes the estimated expenses for the site preparation, construction of the roadway, storm drainage, water main, sanitary sewer, landscaping and erosion, construction fees and contingencies. The link below breaks up these expenses.
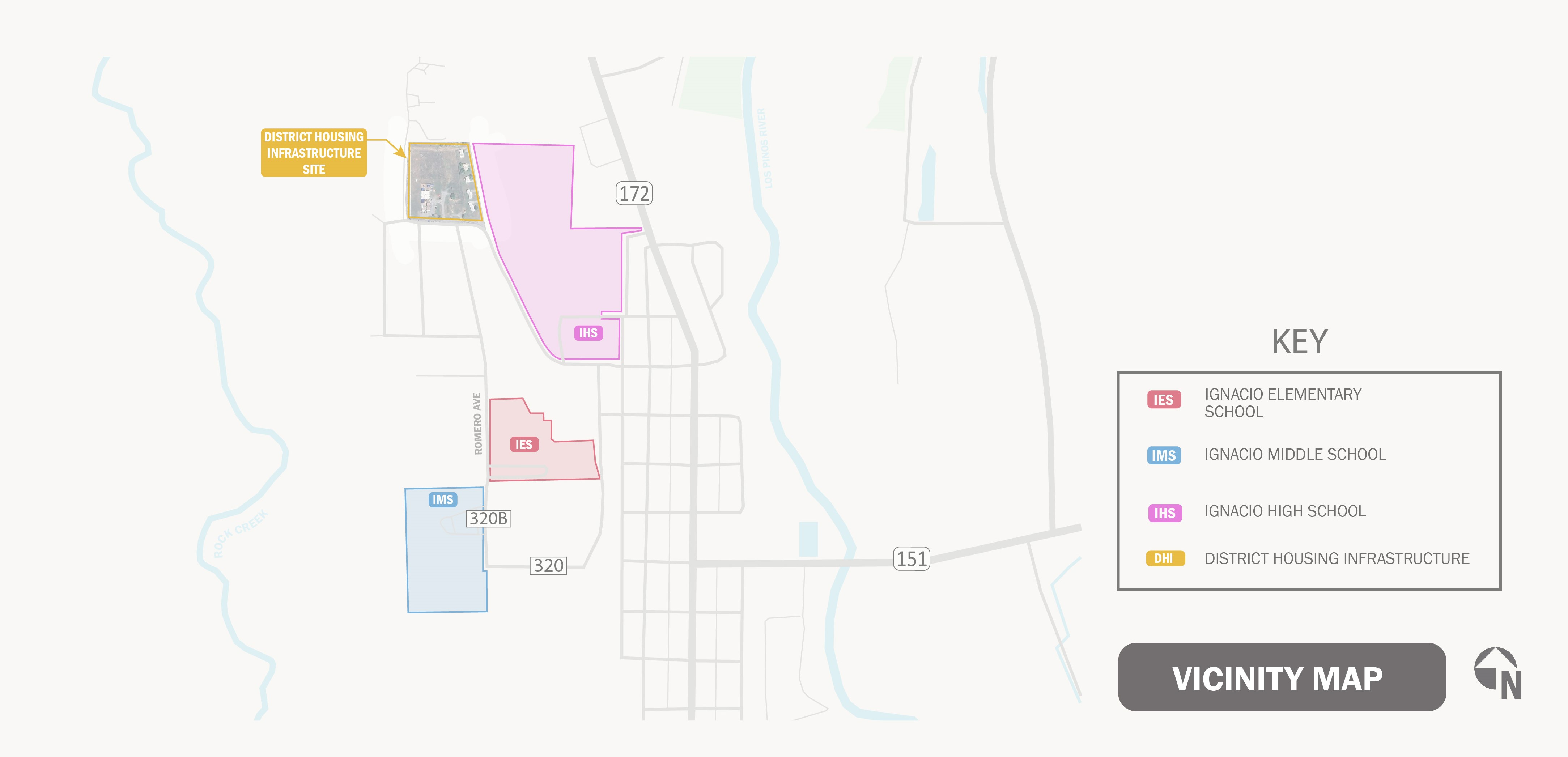
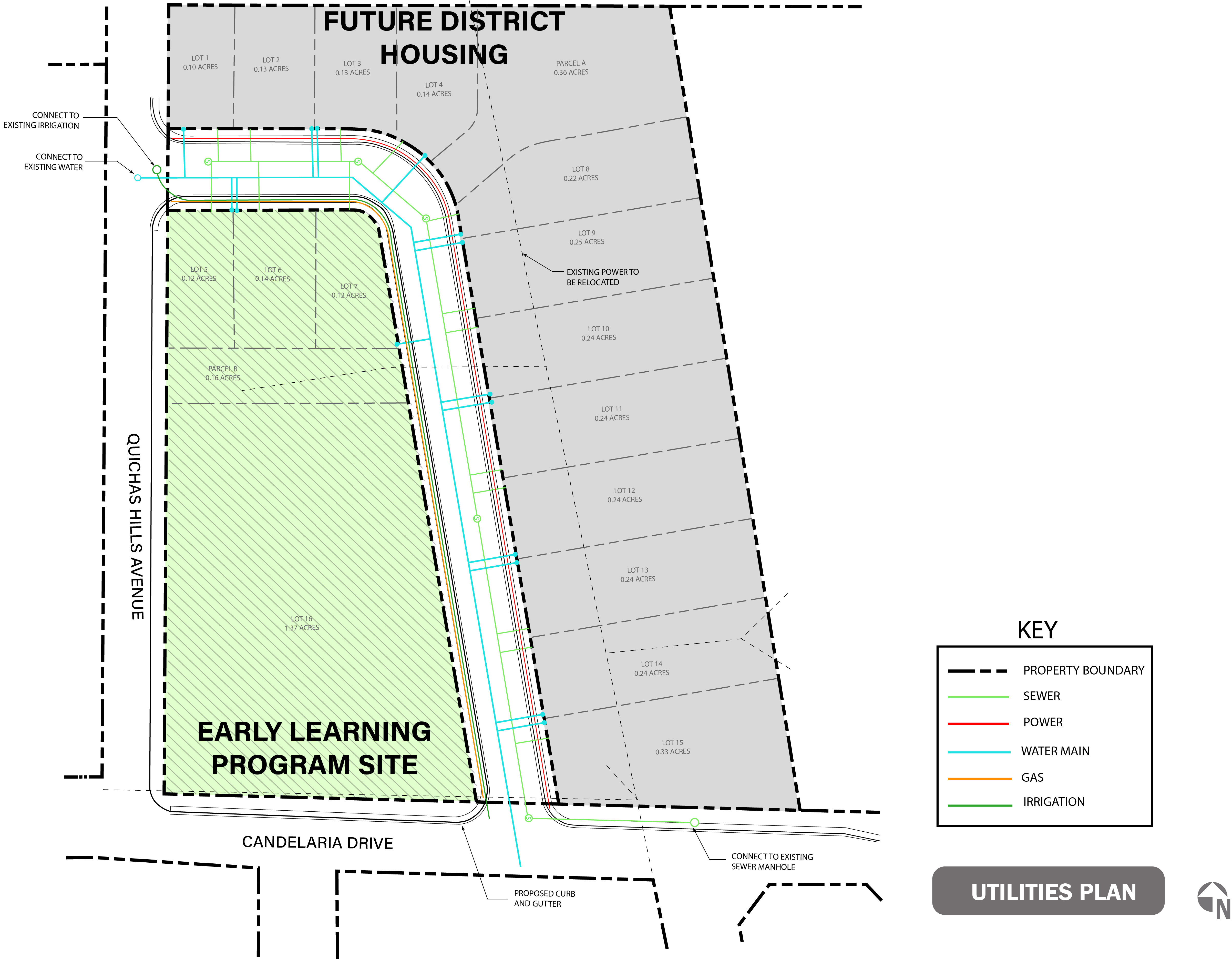
The administration building was constructed in 1975. While the brick veneer and wood siding is in good condition, there are some items that need repair. The layout of the building is not properly zoned, and is not optimimizing functionality. Offices are oversized, and the facility is lacking storage space. In addition, the roof membrane, doors, windows, and wood siding need to be replaced as they are deteriorating with age.
Estimated Project Costs:
Total = Direct Cost + Soft Cost + Contingency: $83,430
*This cost is referencing the work to be done according to the Deferred Maintenance Assessment. This information can be seen in the Condition Analysis Matrix below.
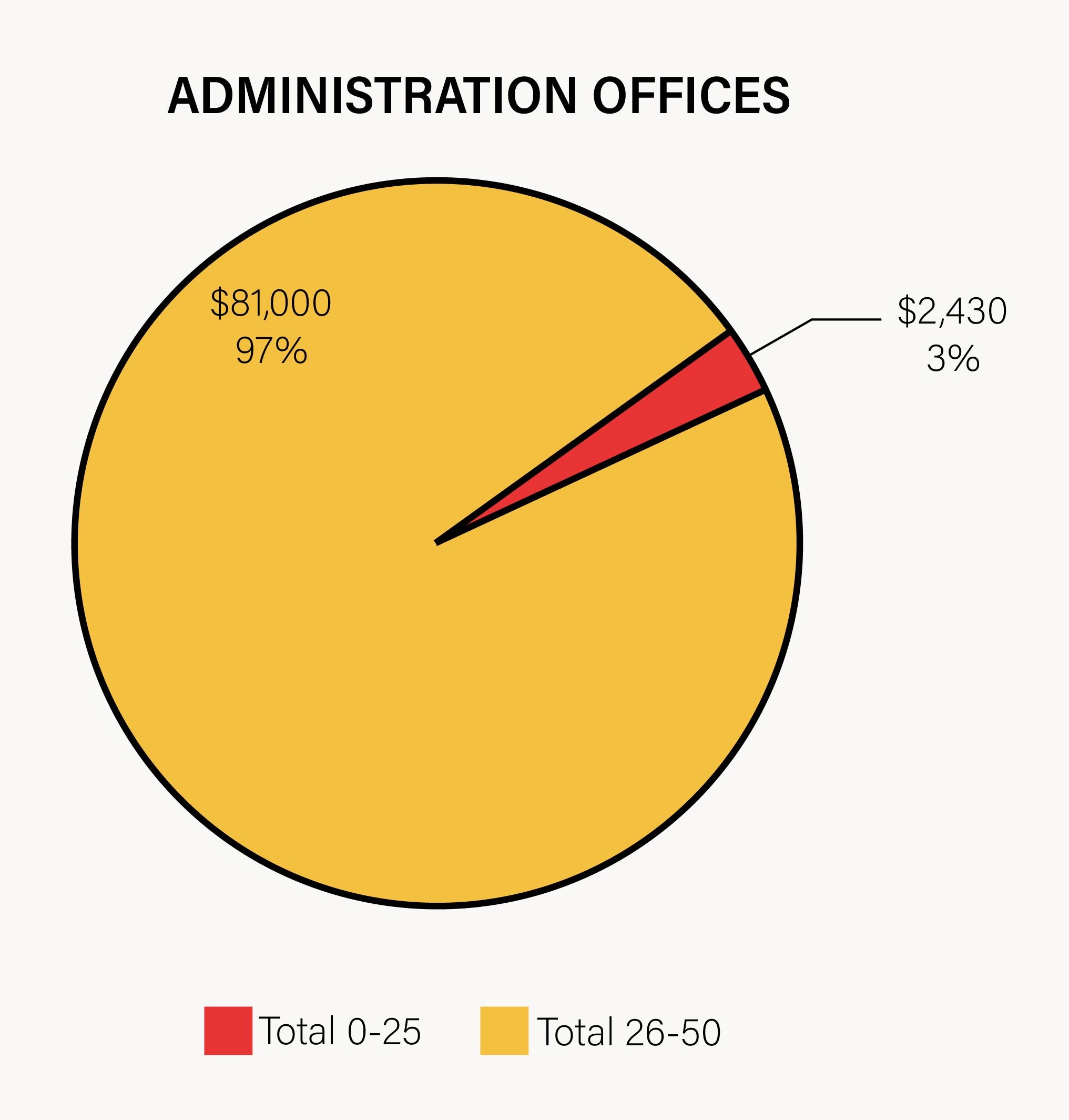
All Concepts (approx.)
Budget: $12,854,784
Extended Learning Option A
Budget: $40,827
Extended Learning Option B
Budget: $435,644
Kitchen Expansion Option 1
Budget: $188,070
Kitchen Expansion Option 2
Budget: $321,239
Budget: $1,180,860