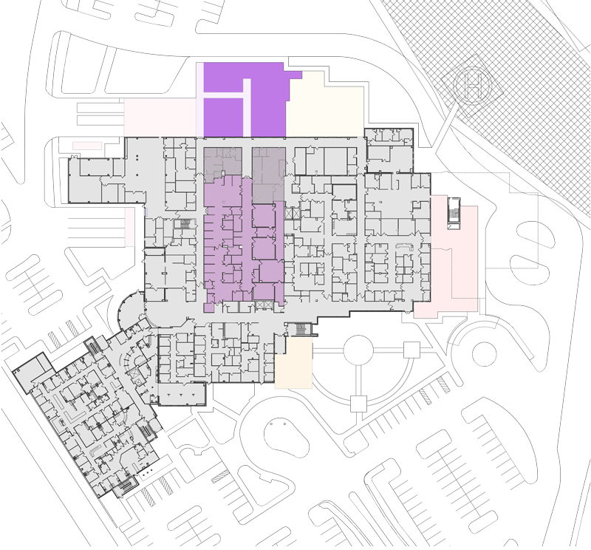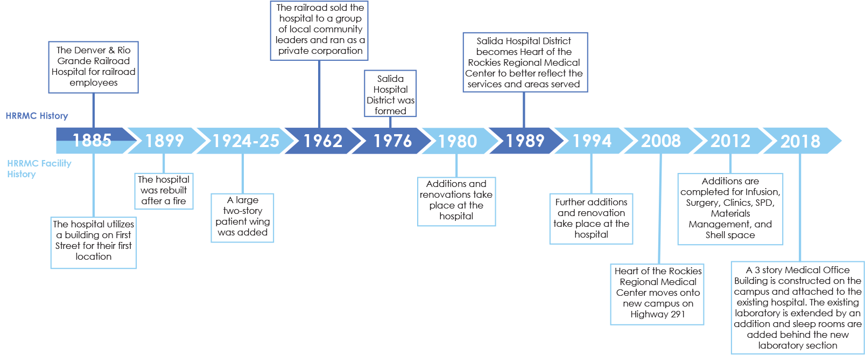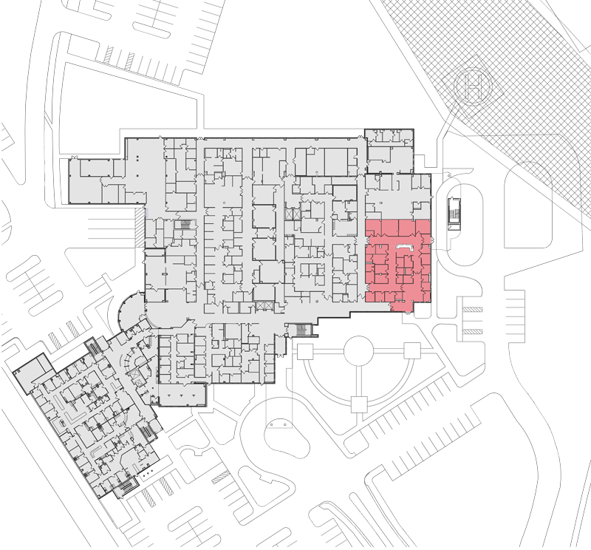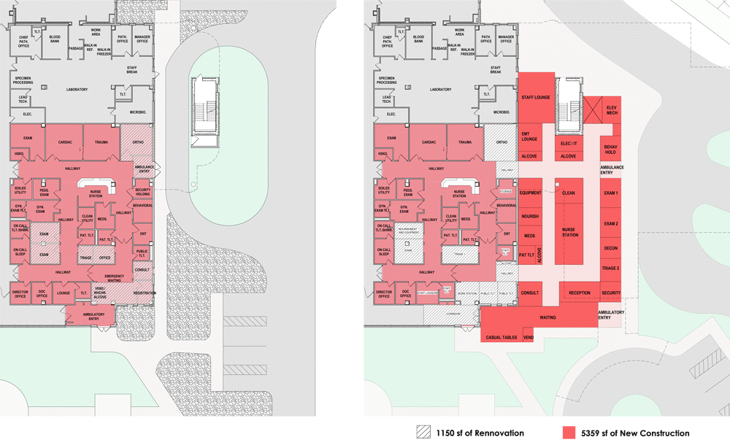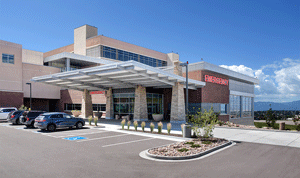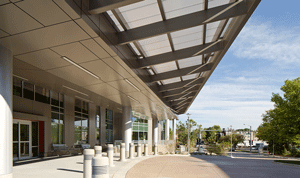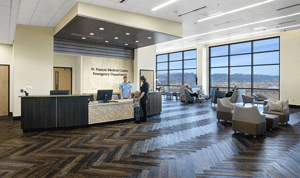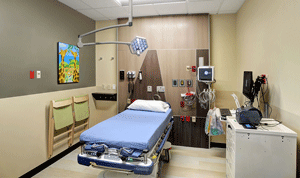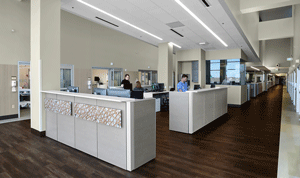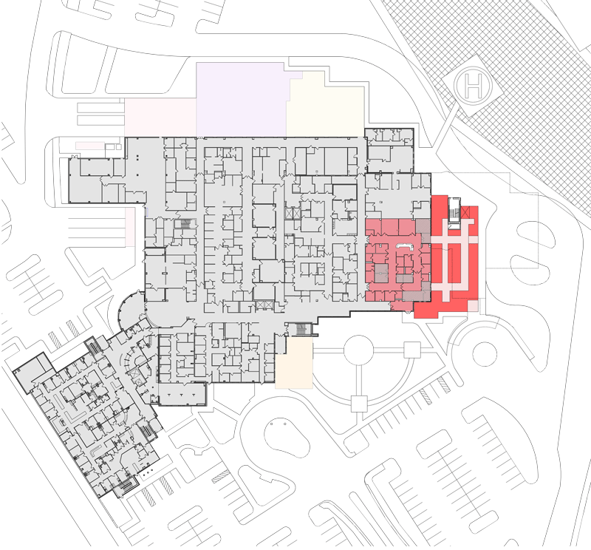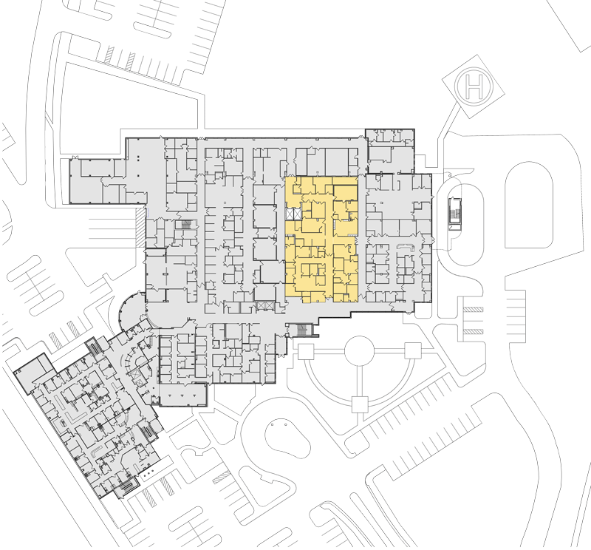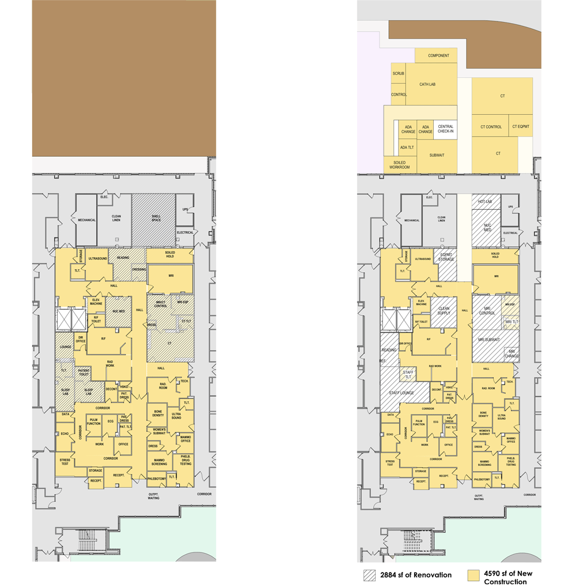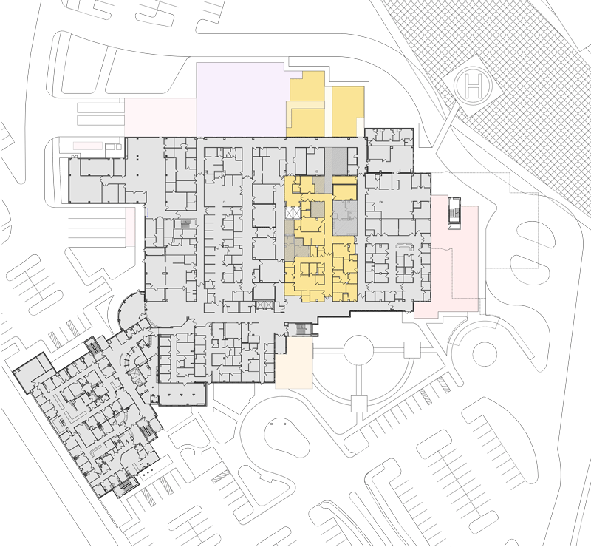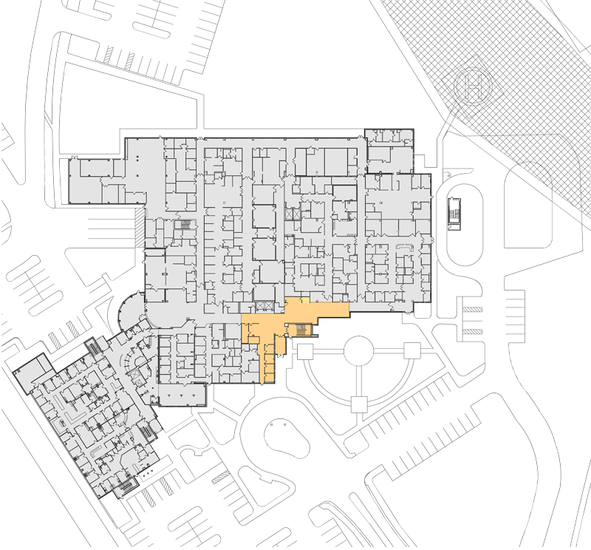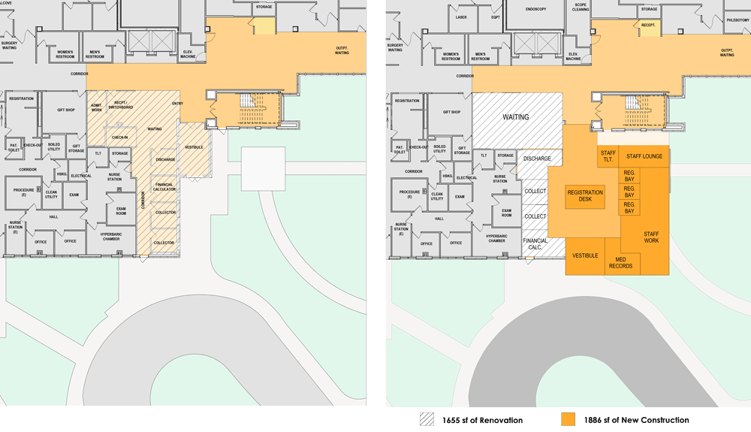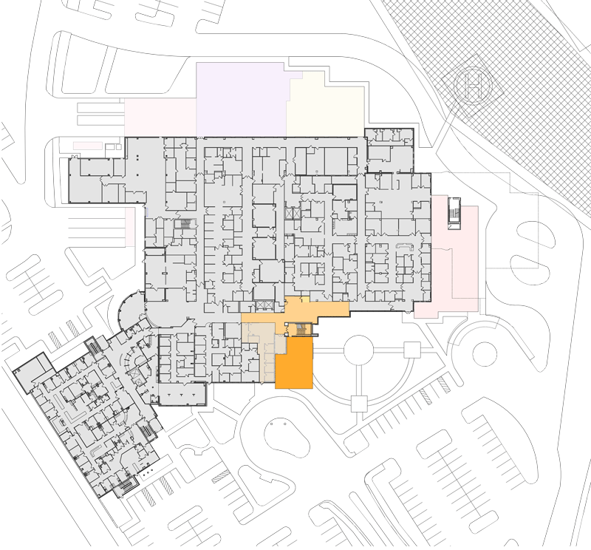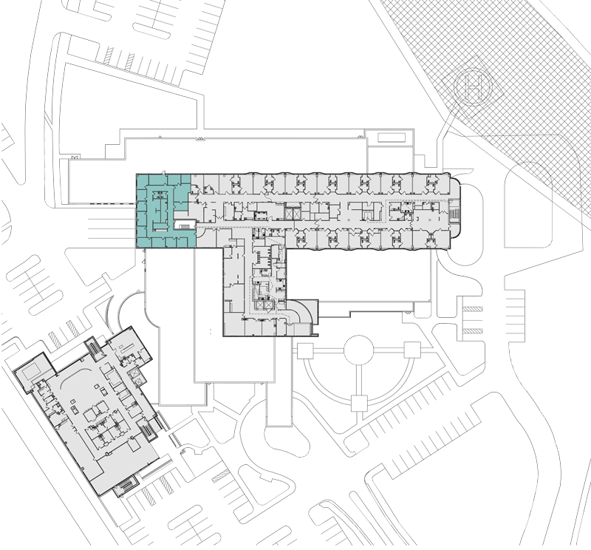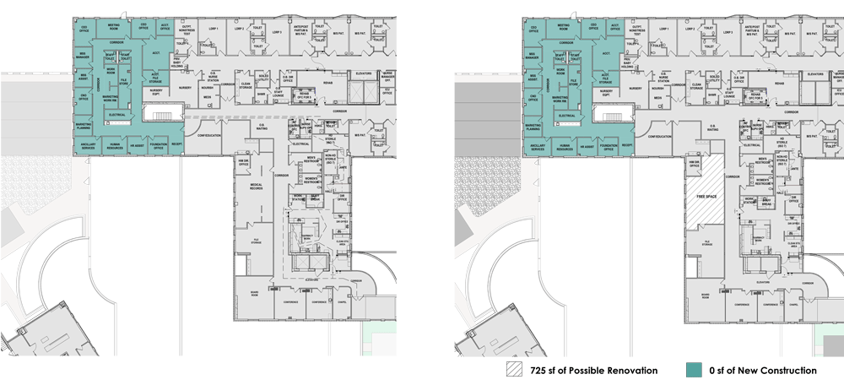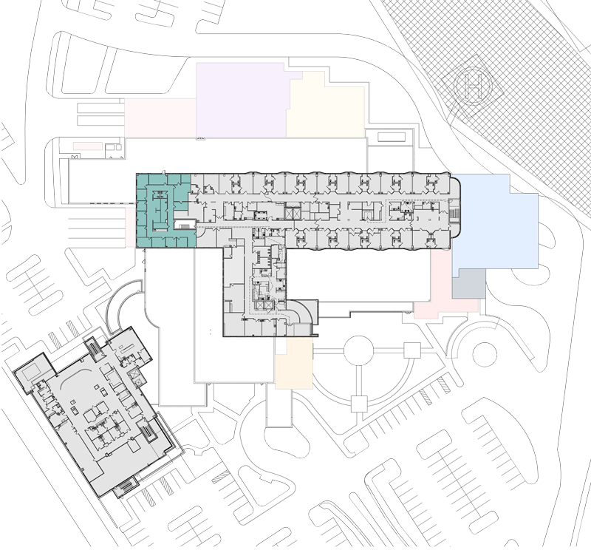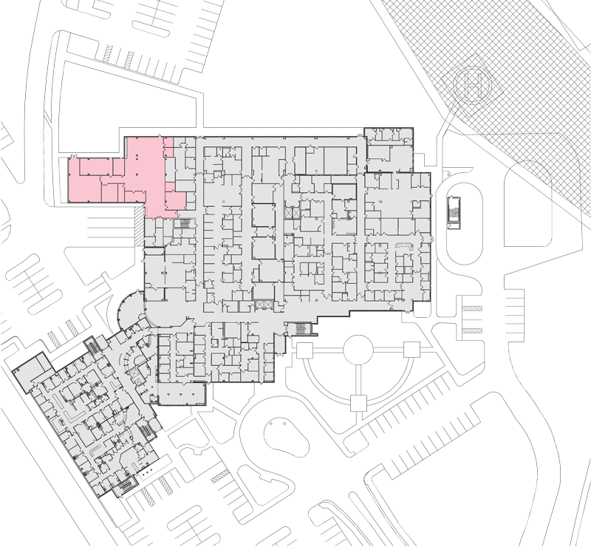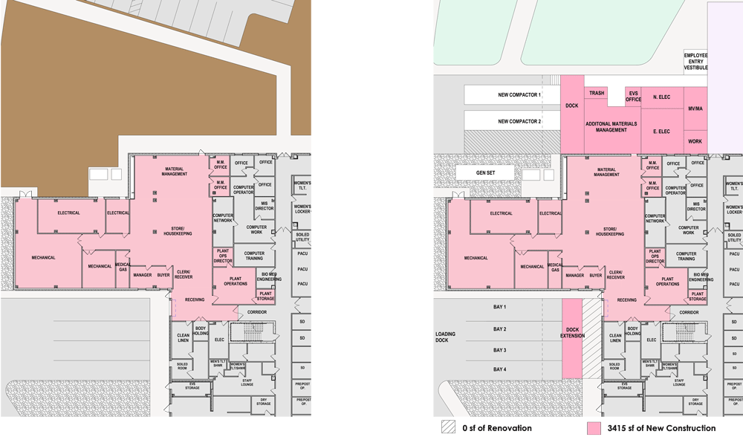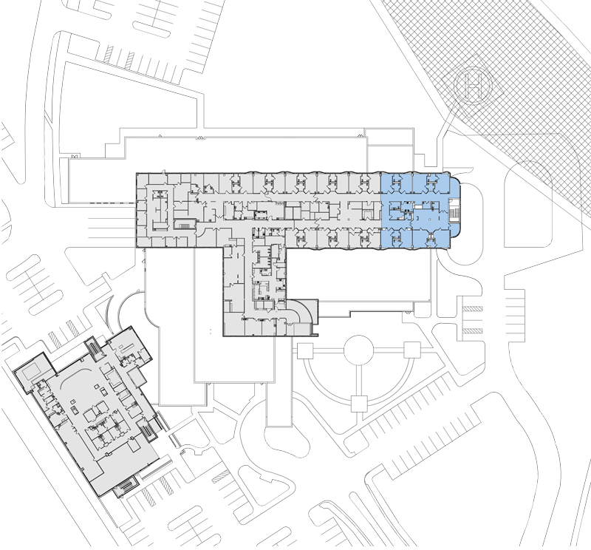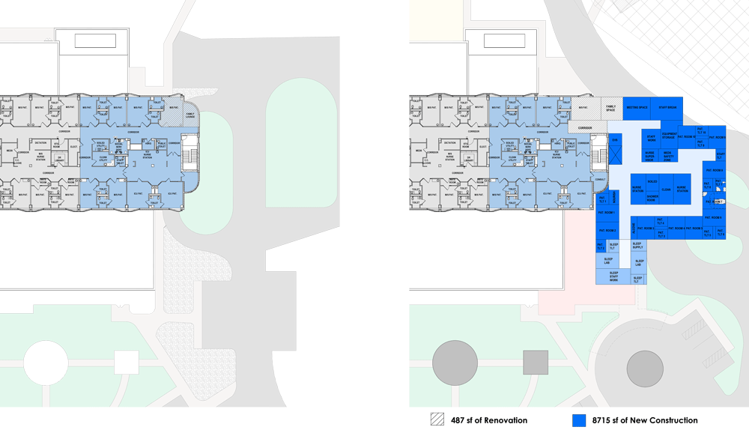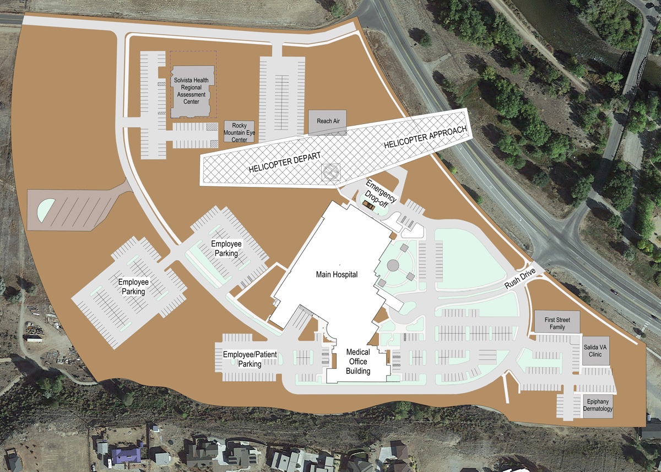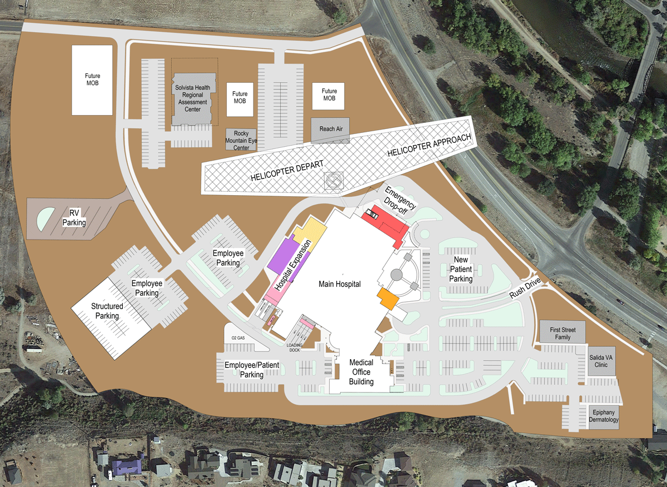Overview of Needs:
With significant caseload growth and patient visits since the new facility design was built, the perioperative arm of HRRMC has undergrown growing pains for quite some time. With a growing pain management service line, a high caseload of operations, and all ORs in full use, there is a need for additional operating rooms and PACU bays.
Storage and workspace are minimal in the surgery suite and there is an abundance of equipment and supplies in the hallways. Staff work zones and offices are shared and need to be expanded upon as the service lines of the perioperative functions of HRRMC continue to grow.
Support spaces like the sterile processing department are undersized on the decontamination side and the sterile side is not able to handle cart washers. The sterile core behind the operating rooms is cramped and proper sterile supply storage needs to be added to the suite.
Action Items
|
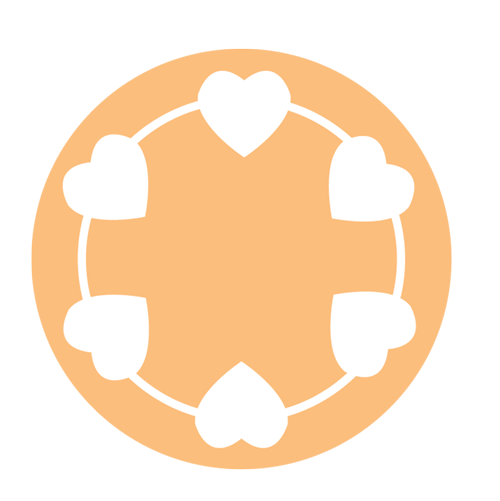
-
COMMUNITY WELLNESS
|
|

-
PATIENT EXPERIENCE
|
|

-
STAFF SUCCESS
|
|

-
SAFETY & SECURITY
|
|

-
GROWTH & EXPANSION
|
- Enhance visitor comfort by increasing the size of the waiting room
|
- Reduce background noise to better calm patients
- Relocated pain clinic that aligns with the Imaging Department
- Optimized same-day surgery intake and patient flow
|
- Improve staff lockers, lounge, and support space
- Increase and optimize equipment storage spaces
- Create access to sterile supply, case cart staging, and material flow
- Improve corridor connections
|
- Increase OR space to improve sterility
- Enhance, expand, and relocated SPD and distribution of sterile supplies
|
- Accommodate for increased caseload
- Increase available storage space
- Expanded surgical service lines with 2 new Operating Rooms and additional PACU bays
- Development of a separte Pain Clinic with dedicated Pre/Post bays
|
Existing Site Plan
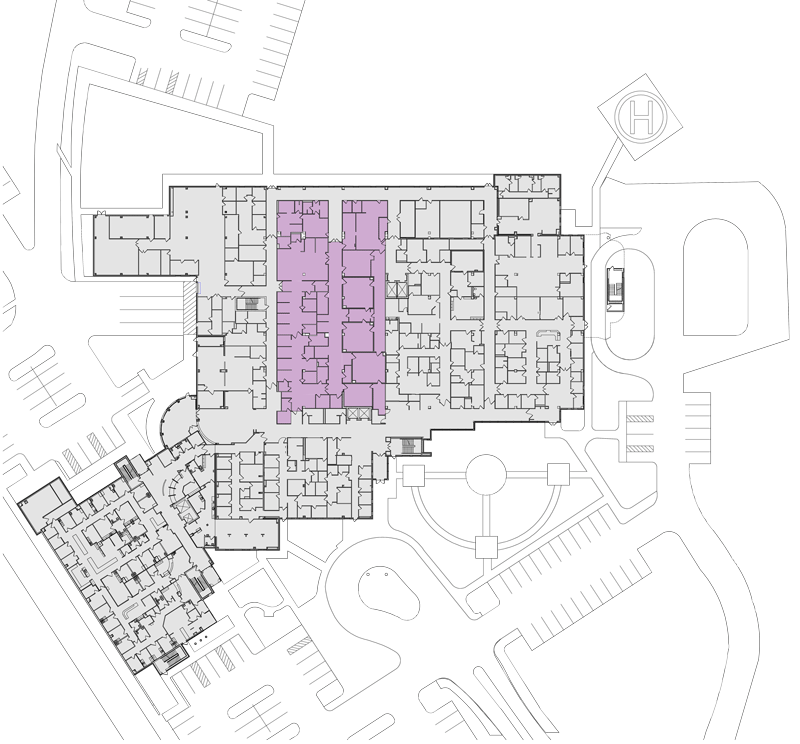
Department Floor Plan
Proposed Site Plan
