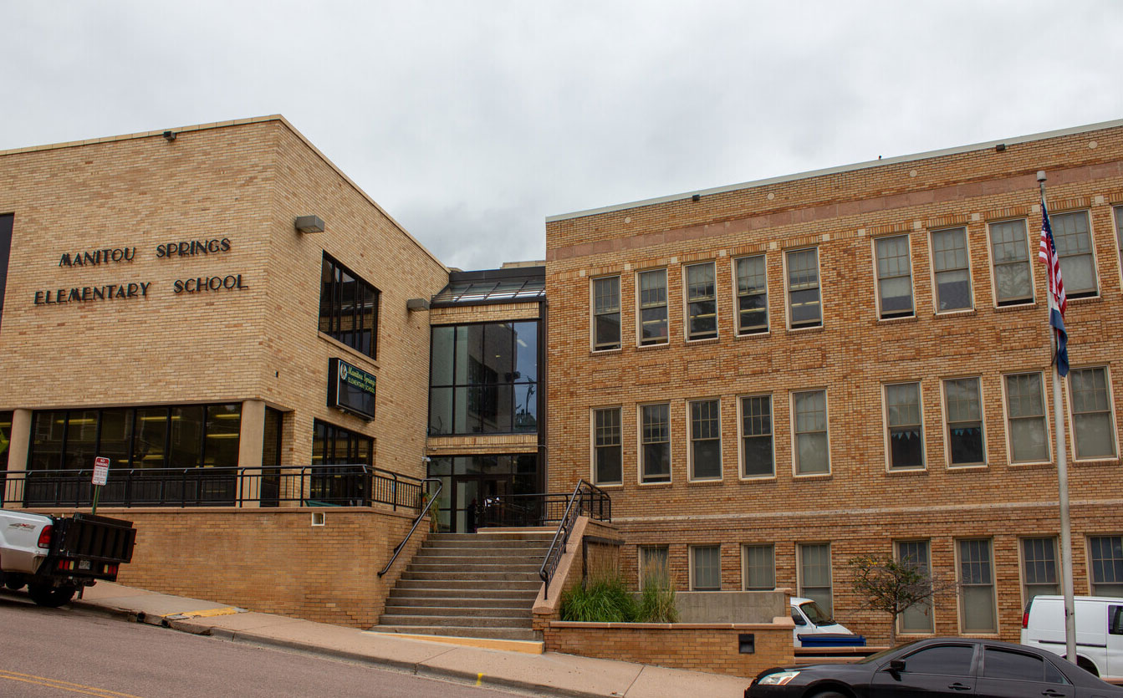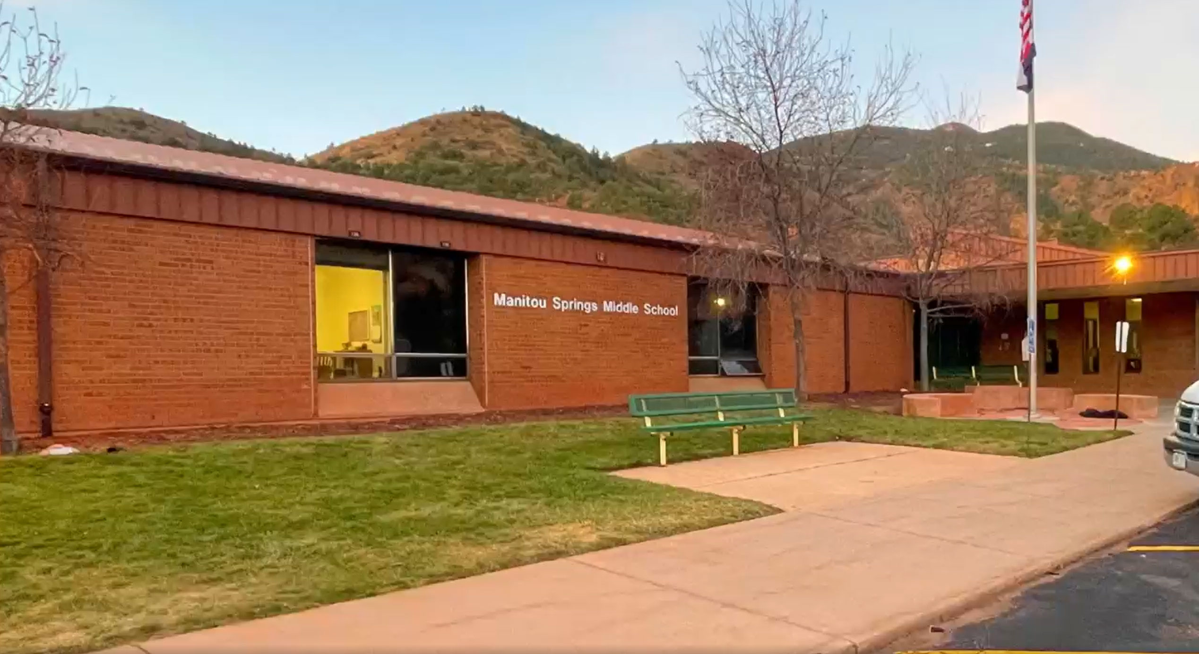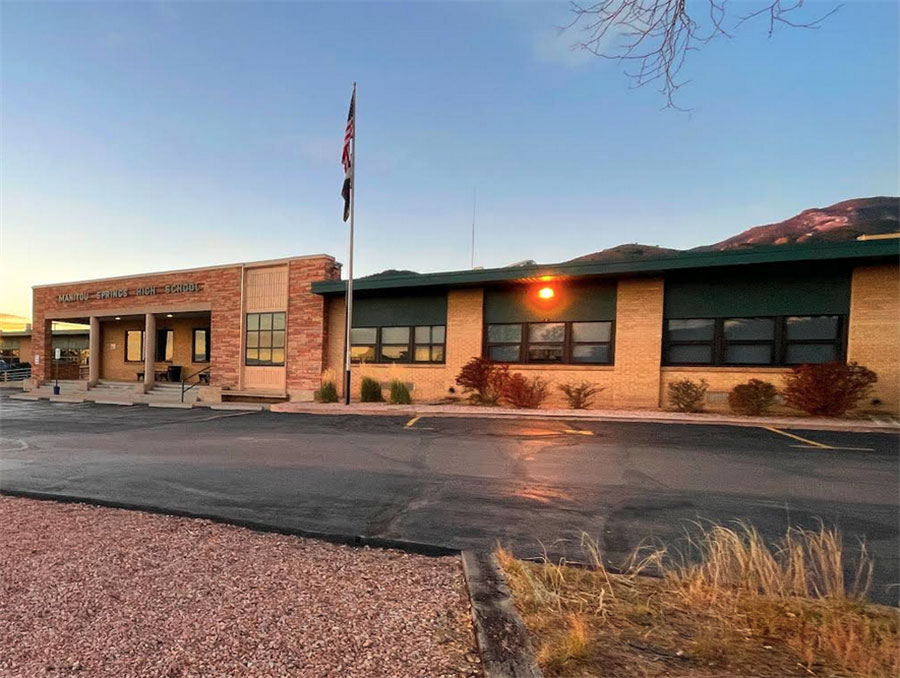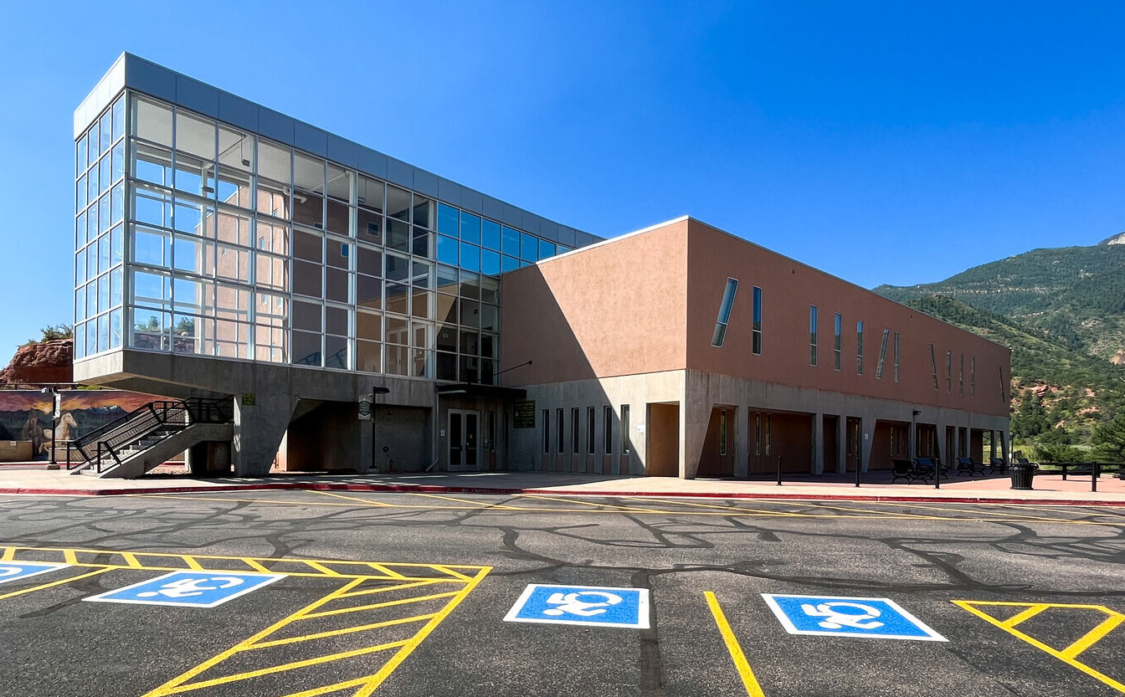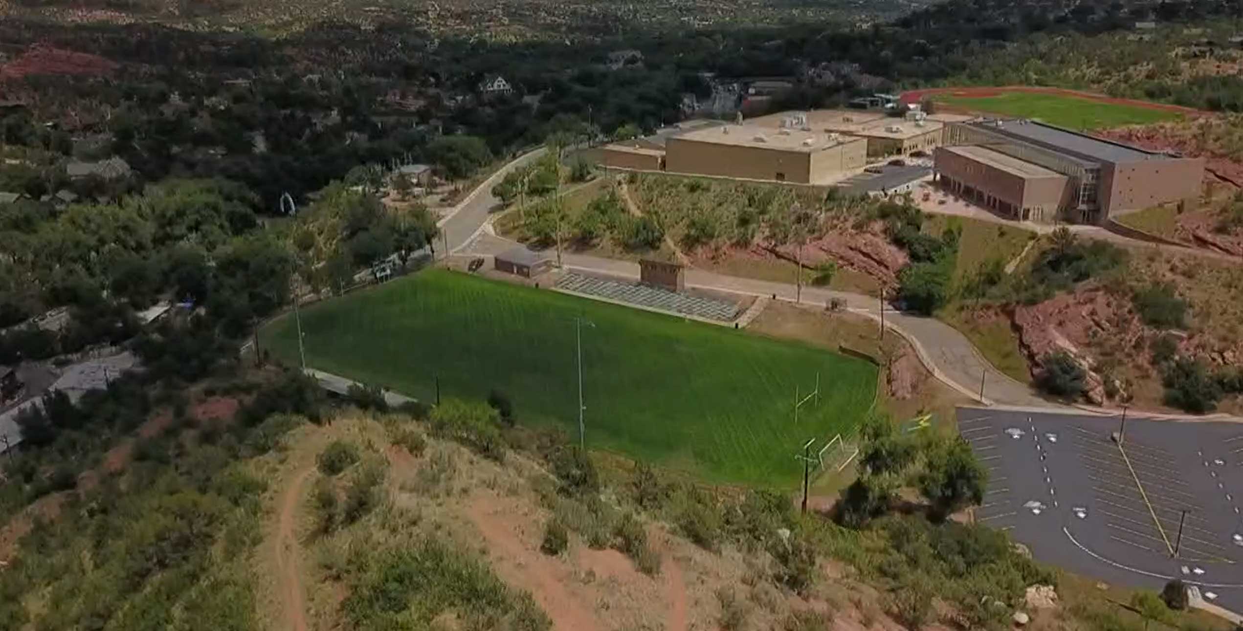Analysis
For most of the Facilities in the District, it has been many years since renovations or additions that truly impacted the learning environment.
- Current facility condition lags behind other local school districts.
- Current facility conditions hinder the ability to deliver 21st century education.
- Current facility capital renewer and repair costs impact spending priorities and hurt the ability to use district recources directly for education.
With this Bond Measure, the District can improve all of the facilities in a positive way.
As part of the master planning process, RTA Architects worked directly with the school district staff to identify high priority facility condition improvements at each of the facilities. Facility condition reports from the 2020 masterplan were used to list the high priority items.
District Facility Summary
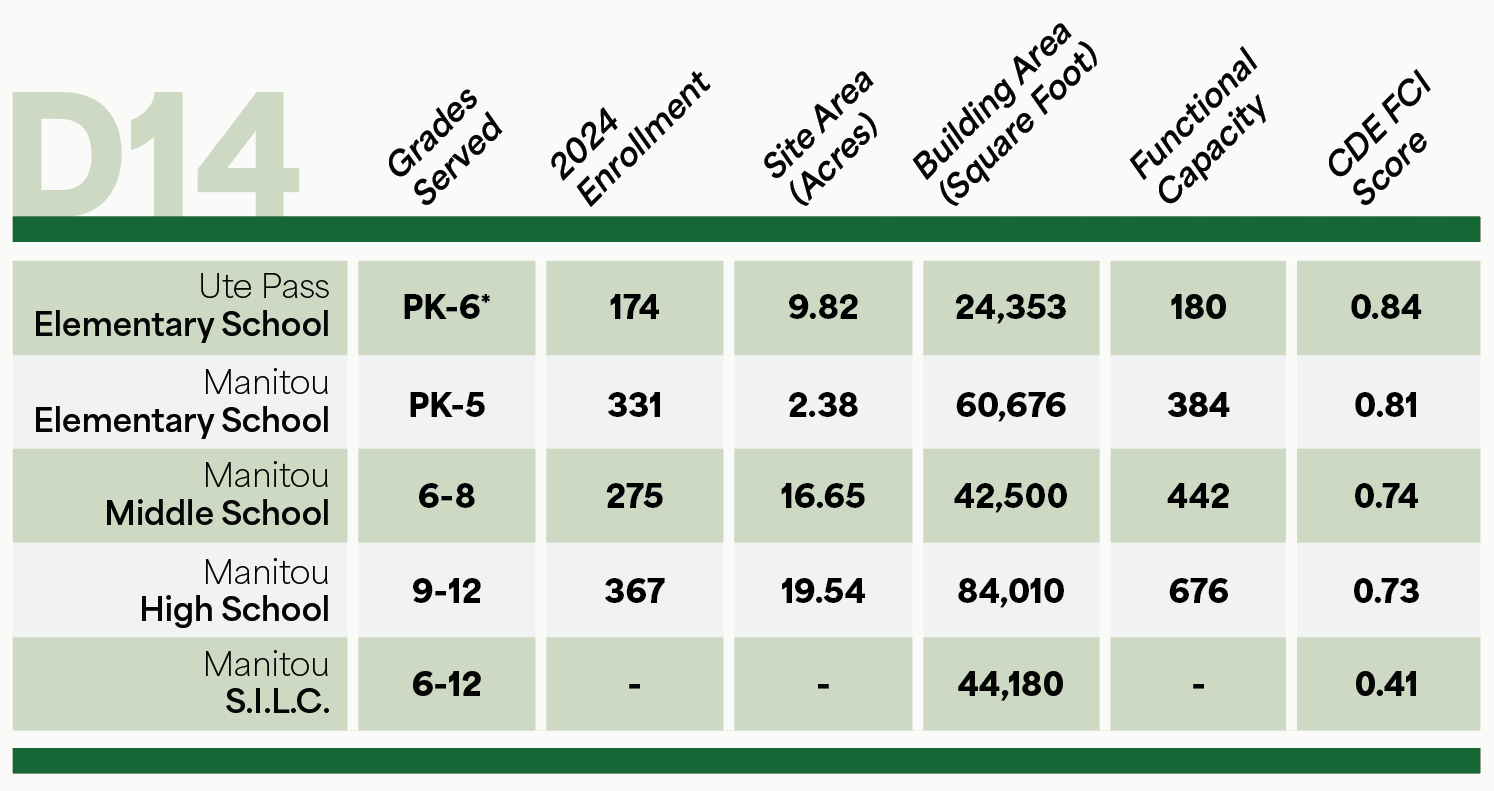
The chart above is included in the master plan to allow for quick comparison of buildings and sites across the District. It includes physical site and building size along with general configuration information and Colorado Department of Education (CDE) assessment information. The CDE assessment information is found with the Facility Condition Index (FCI) score for each of the facilities. This allows quick review and comparison of the condition of the facilities across the District. All District Facilities have FCI scores above .5 indicating the additional repair and capital renewal needs associated with these facilities per CDE.
CDE FCI Scores
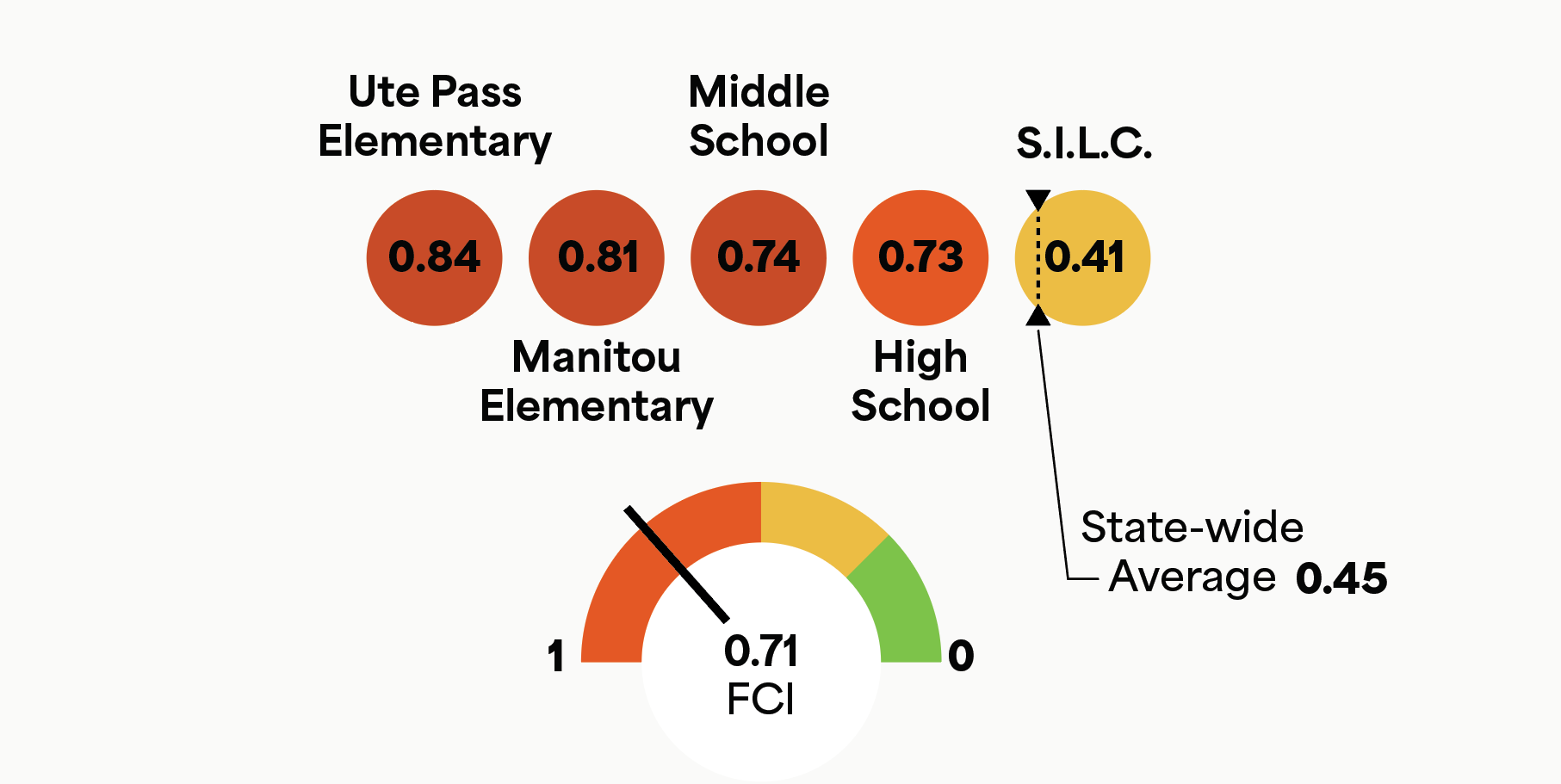
Properties
Findings
As part of the 2020 master plan, deficiency items were identified for Ute Pass Elementary School. These deficiencies are summarized below. Some of the work identified in the 2020 master plan has since been completed by the Manitou School District and is not included.
The exterior doors and hardware are deteriorated and require replacement. Interior finishes, including classroom carpets and casework, are showing wear and tear and need replaced. Comprehensive restroom renovations are necessary to enhance ADA accessibility. Additionally, accessible parking, a compliant entry ramp, and a clear accessible path are needed. The playground’s gravel surface, which does not meet compliance standards, should be upgraded to turf or artificial play surfacing. Aging mechanical, plumbing, and electrical systems require improvements, with mechanical systems and electrical power infrastructure needing full replacement. Upgrading to energy-efficient LED lighting is also recommended.
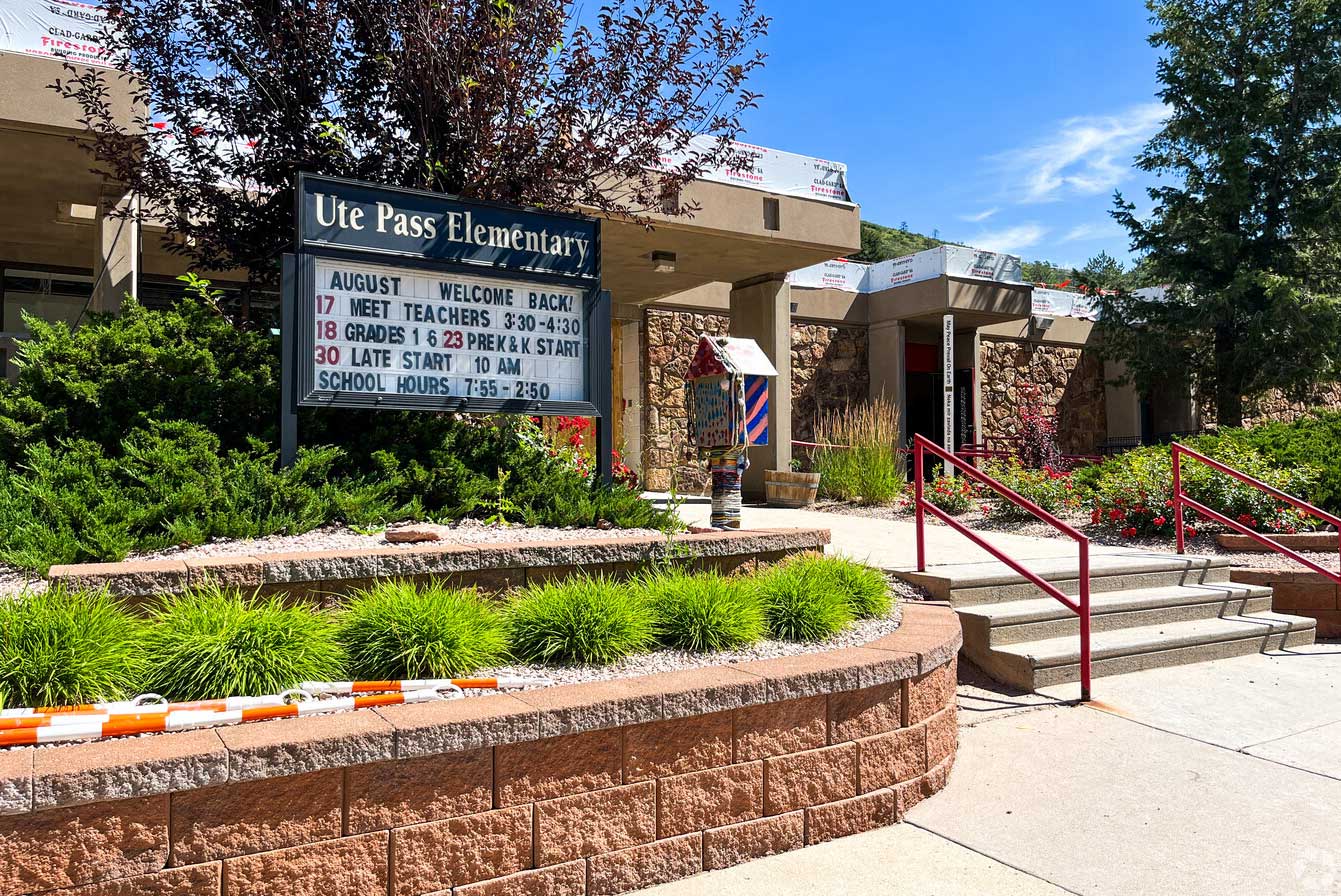
Thank you for taking the time to review and consider our Facilities Master Plan. Share your thoughts by email with us at the following link:


