|
Welcome Page Process Overview Research & Investigation Master Plan Implementation 2023 Master Plan Update
|
| |
|
|
|
|
| |
|
Research & Investigation
The research and investigation portion of the master plan is a comprehensive effort to fully understand the physical condition and educational adequacy of existing District facilities. The information that follows is a result of reviewing existing building documents, completing Principal surveys, district staff interviews, and multiple site visits and surveys by architects, engineers, and contractors. The information below becomes the basis on which the Master Plan is built.
Quick Link Page Navigation:
| |
- Identified Facility Needs
- Deer Creek Elementary School Findings
- Fitzsimmons Middle School Findings
- Platte Canyon High School Findings
- Other Facilities
- Environmental Considerations
|
|
|
|
|
| |
|
|
|
|
| |
|
Identified Facility Needs
It is imperative to the master capital planning process that the condition of the existing district facilities is accurately assessed and objectively quantified. The following steps were taken to accurately assess and quantify the condition of the existing facilities.
- Review facility condition information: Existing building drawings and documents were reviewed and compared with existing conditions. With the help of district staff, already occurring issues were also identified and documented.
- Identify Current Problems: The assessment team included architects, engineers, and contractors familiar with the facilities in Platte Canyon School District. Through facility walk-throughs and observations, the assessment team reviewed and tabulated the existing conditions of the site, building, and MEP systems which revealed a list of attributes and deficiencies.
- Evaluate and prioritize deficiencies: The facility assessment broke down the deficiencies into detailed individual items that can be evaluated for cost and scored based on specific criteria. Each deficiency item was given a score based on a mathematical calculation of three levels of criteria:
- The first criteria (Level 1) is the assessment rating. This identifies the potential timing of failure and goes from “requires immediate attention” to identifying the item as simply an “improvement item”.
- The second criteria (Level 2) is the category of concern. This identifies the type of problem or concern and includes 11 categories. This includes high priority items such as life safety issue or potential for damage to the building down to less urgent concerns.
- The third criteria (Level 3) is the consequence to inhabitants or the building based on the current condition of the item. Level 3 includes eight different descriptions used to identify the seriousness of the issue, “What happens when failure occurs?”.
Objectively outlining these three criteria determined a mathematical value for each item identified. The lower the number generated, the higher the priority the item should be to the owner. The higher numbers generated by the calculation were items that are not expected to fail as quickly or cause interruption of the use of facility.
The assessment information is then consolidated and broken down into groups called deficiency categories. These categories allow the District to identify critical items in assessing deferred maintenance priorities. These categories break down as follows:
- 0-25 Category - This category requires creation of an action plan to address these items within a short period of time as determined by the owner.
- 26-50 Category - This category does not require immediate attention, but an action plan to address these items in the next 3-5 years should be considered. These items have not failed and generally do not pose an immediate risk to the building or occupants.
- 51-100 Category - This category identifies long-term items, or items which may not affect building or program operation, but planning should occur to re-evaluate and address these items in the future. Typically, these items require attention within the next 5-10 years.
- Over 100 Category - This category typically identifies other long-term items, or items which will not affect building or program operation but have been identified by the assessment team or owner as very long-term items.
Below is an overall pie chart that consolidates this information and create a comparison of overall district-wide deferred maintenance by facility.
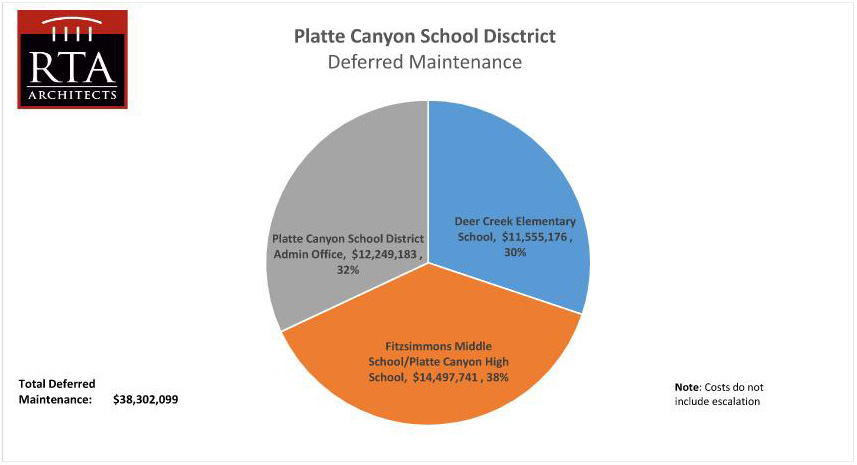
The following link provide a more detailed description of the Matrix Scoring System.
Assessment Data Summary
Assessment Matrix Scoring System
|
|
|
| |
|
|
|
|
| |
|
Deer Creek Elementary School Findings
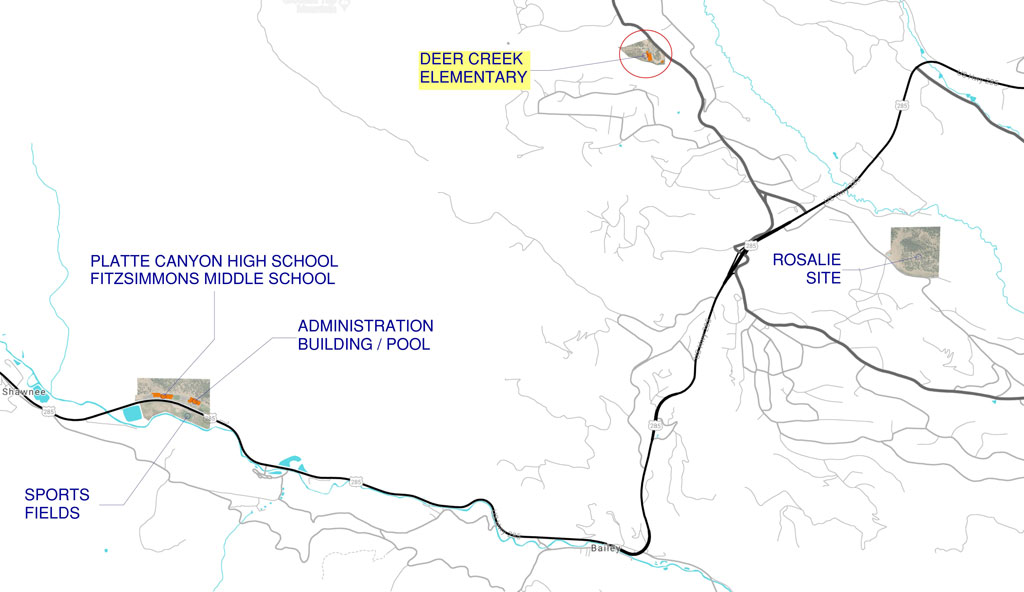
The Deer Creek Elementary School was originally constructed in 1973. The building has had a couple of building additions over the years. The building is in poor condition and is need of upgrades of many buildings systems. The mechanical, electrical, and plumbing systems are aging and are in need of major repairs and upgrades. Building finishes also need upgrades. As a result, annual costs for maintenance and repairs continues to be problematic for the district. The building is also missing some safety upgrades that would be standard in school construction. The building needs a sprinkler system to meet today’s code requirement, and the building is missing an ansel fire extinguishing system at the kitchen. Site upgrades include improved accessibility, paving and compliant playground surfaces.
The school operates out of seven separate buildings. The pre-k program is located in three portable buildings and other functions such as music and book rooms are also in portable buildings. Students moving from building to building during the school day is a safety concern for the district.
The State of Colorado uses an FCI or Facility Condition Index score to evaluate school buildings across the state. The FCI is calculated by taking the total cost of building repairs divided by the replacement cost of the facility. The Deer Creek elementary school FCI score is .87 and one of the highest in the state. If the FCI score is above .5, the state looks at the facility for major renovation or replacement. If the score is above .66 replacement is more likely.
Download School Summary:
Deer Creek Elementary School
|
|
|
| |
|
|
|
|
| |
|
Fitzsimmons Middle School Findings
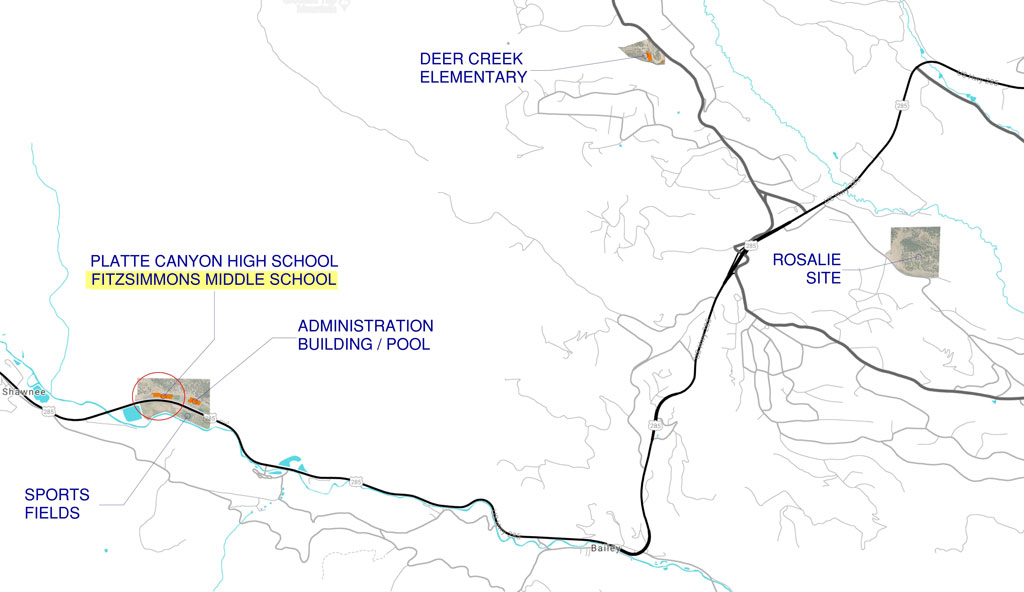
The Deer Creek Elementary School was originally constructed in 1979. The facility has some major building systems that are aging and in need of replacement. Building finishes including carpet, paint, resilient flooring, and wall coverings need replacement. Mechanical, plumbing, and electrical systems are also in need of replacement or major upgrades. New LED lighting, and power distributions systems and upgraded fire alarm systems are needed. As a result of the assessment completed by the engineering assessment team, their recommendation is to replace the entire mechanical system. Site improvements include new paving, accessibility improvements and.
As with the elementary school, Fitzsimmons MS is aging and requires constant repair and maintenance.
The FCI score for the middle school is combined with the HS facility. The combined score is a .25. Because the HS is in good shape, the poor condition of the MS facility is not as apparent in the combined FCI score.
Download School Summary:
Fitzsimmons Middle School
|
|
|
| |
|
|
|
|
| |
|
Platte Canyon High School Findings
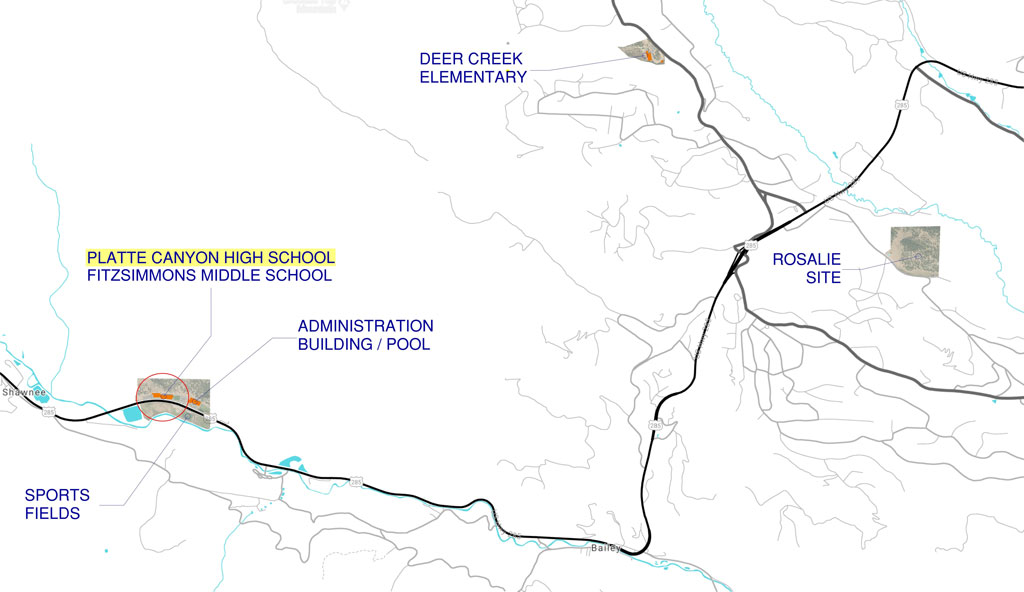
Platte Canyon HS was built in 2000 and is the newest building within the District. In general, the building is in good condition. The building has a student capacity of 651 students with the current enrollment at 254 students. Although the building is in good condition, there are some systems that need to be improved. The building needs updated low voltage and security systems along with new LED lighting systems. The engineering assessment team noted that adding a chiller plant could make the mechanical systems more efficient. Kitchen equipment is also dated and should be reviewed for replacement.
With the low student enrollment there is an opportunity to look at curriculum and how it fits within the building. There may be an opportunity to utilize the additional space. The large open collaboration spaces can be studied as an opportunity to improve student instruction. This improvement could be as simple as evaluating furniture options.
Download School Summary:
Platte Canyon High School
|
|
|
| |
|
|
|
|
| |
|
District Administration / Pool Building Findings
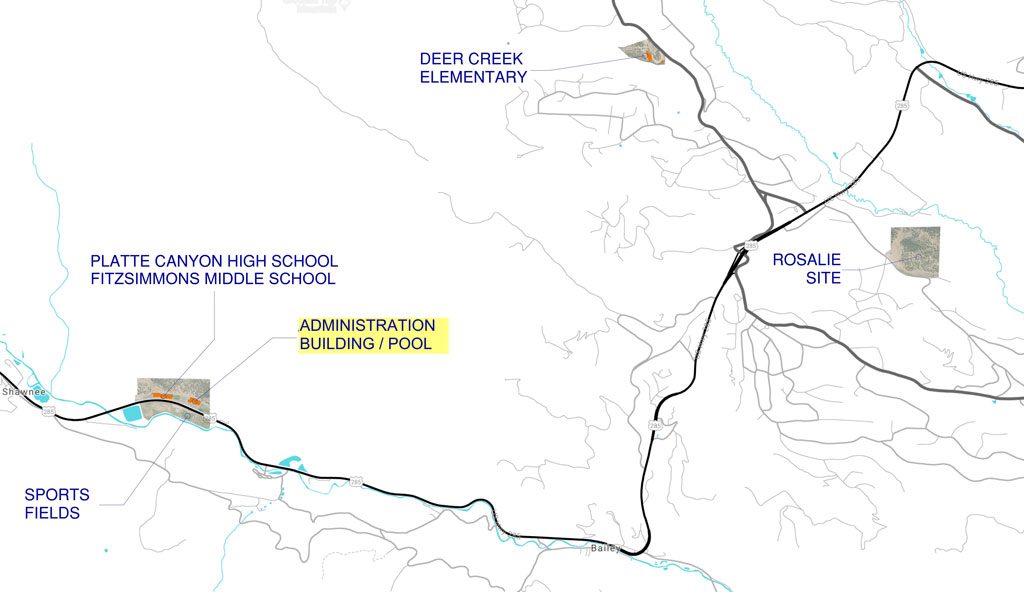
The District Administration / Pool Building was originally constructed in 1957. The facility has had a couple of building additions in 1965 and 1978. The original building functioned as the Jr/Sr High School until the middle school was built in 1973. The pool portion of the building was added in 1978. The building currently includes the district administration. It also includes MS/HS physical education, music classes, gymnasium, locker rooms, and some CTE programs. This forces students to walk between the MS/HS facility and this building for classes during the day. The district is concerned about safety of students moving between facilities.
The building is in poor condition and is need of upgrades of many buildings systems. The mechanical, electrical, and plumbing systems are all aging and need major repairs, upgrades, and replacement. Building finishes also need upgrades including flooring, paint, and ceiling systems. Accessibility upgrades are also needed including compliant restrooms, locker rooms, and door hardware. The building exterior is in poor condition and need exterior replacement including doors windows and roofing materials.
The Administration / Pool Building is aging and requires constant repair and maintenance.
Download Summaries:
Admin & Pool Building
|
|
|
| |
|
|
|
|
| |
|
Other District Facilities
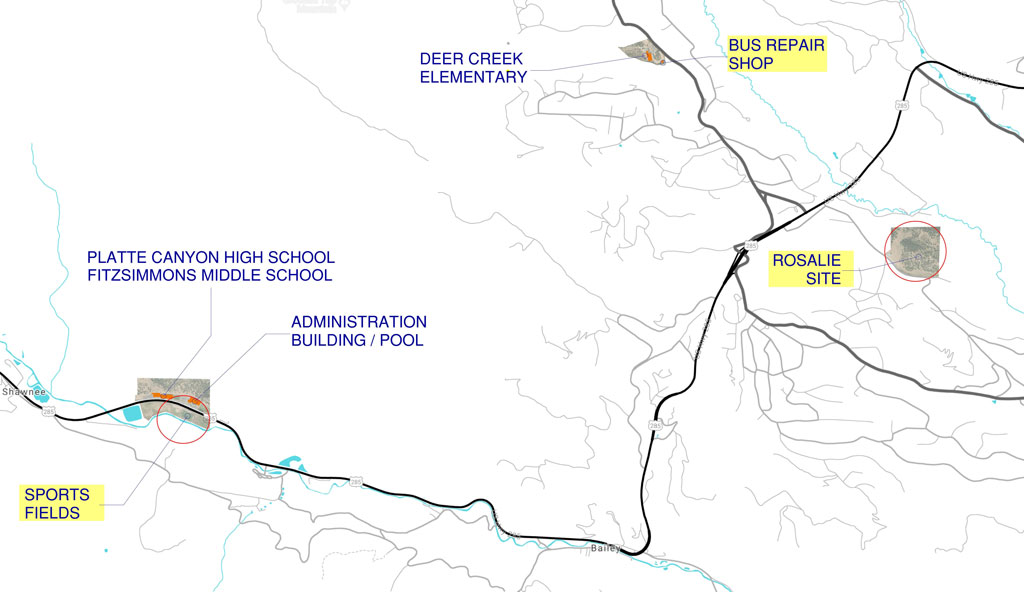
Sports Fields and Stadium
The sports fields and stadium were constructed in 2000. The stadium is in good condition and continues to be a good venue for school sports and activities. Minor upgrades and repairs to the press box are needed and the track surfacing has reached its useful life and should be replaced.
Bus Repair Shop
The repair shop was originally built in 1953. The building was originally built as a pole barn and is in poor condition. The building constantly floods and has mold issues. Based on its poor condition, it is recommended that this facility be replaced.
Rosalie Site
The Rosalie site is a 73 acre district owned plot of land located on Rosalie Road south of Highway 285. The site is currently shared with the town of Bailey and includes a city frisbee golf course and hiking and biking trails. The golf course is currently managed by BOERA the Bailey Outdoor Education and Recreation Area. The land has been studied by the district over the years for potential development. In 1995 the district studied an idea to place a new elementary school on this site. Because of its remote location, narrow access roads, lack of utilities close to the site, limited building area and overall cost for development, the site is not ideal for a school site. The property has not been developed by the district.
Download Summaries:
Sports Fields
Bus Repair Shop
Rosalie Site
|
|
|
| |
|
|
|
|
| |
|
Environmental Considerations
|
|
|
| |
|
During the planning advisory team meetings environmental concerns were discussed. The risk of wildfire is high throughout Park County, and it was important to weight the risks of each site.
Each property was assessed using the Platte Canyon Fire Protection District's CWPP which highlighted the safety risk posed at the Deer Creek Elementary School site. This site essentially has one way out and surrounded by dense residential woodlands. The Platte Canyon site has its own risks but in terms of wildfire safety it sits next to the designated shelter in place site.
The team also reviewed local traffic issues beyond the know 285 traffic. CDOT has plans to remove the single traffic light at the intersection of CR43 and 285 which will make traveling to Deer Creek Elementary a bit less convenient for local traffic.
|
|
|
| |
|
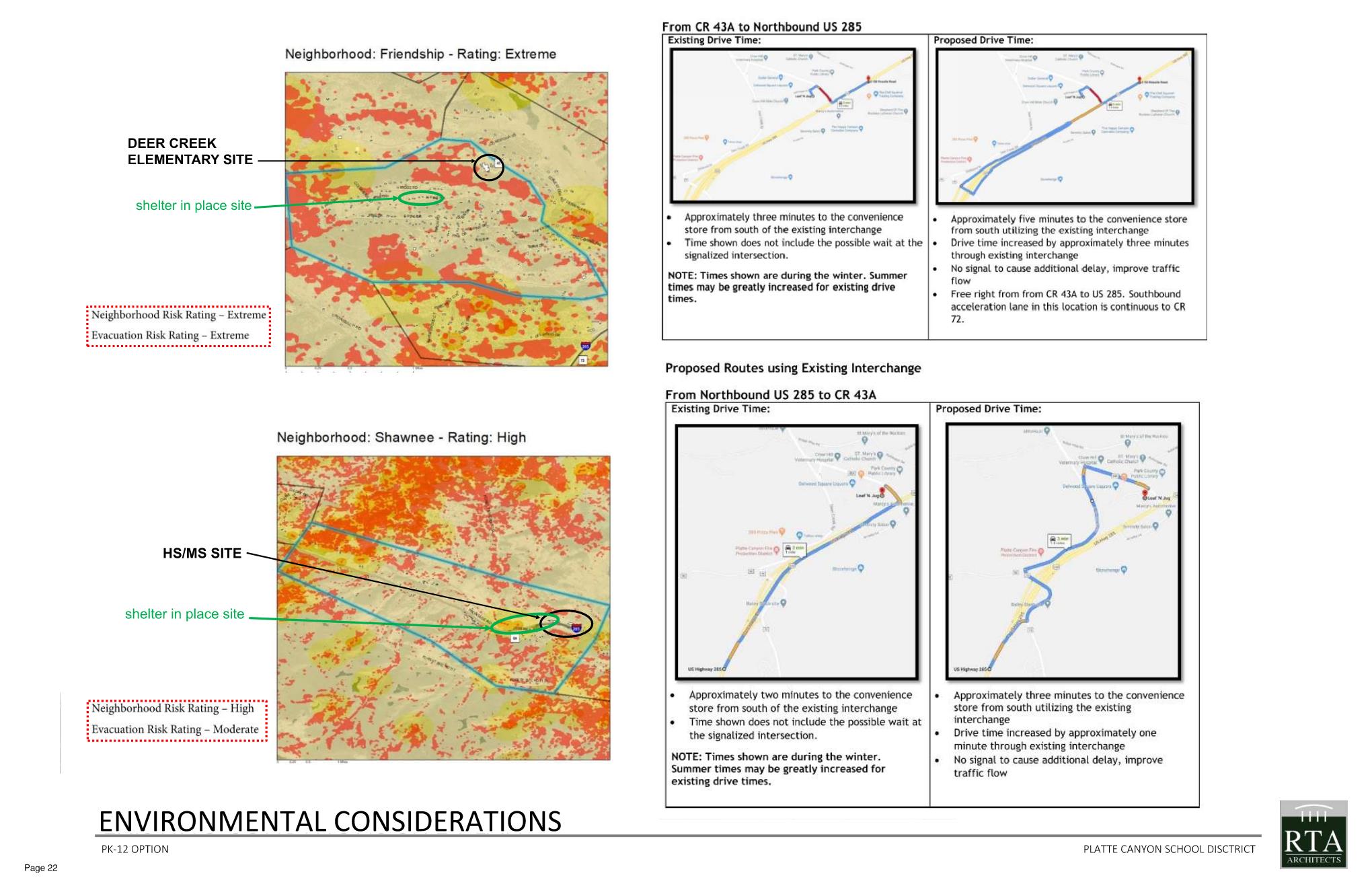 |
|
|
| |
|
|
|
|








