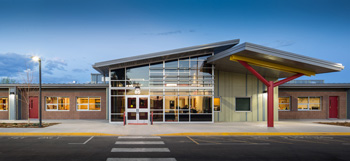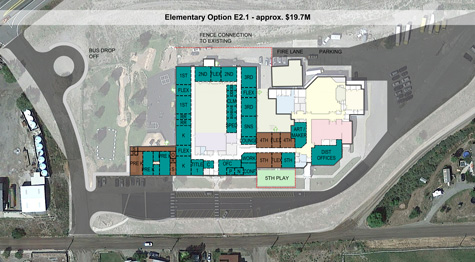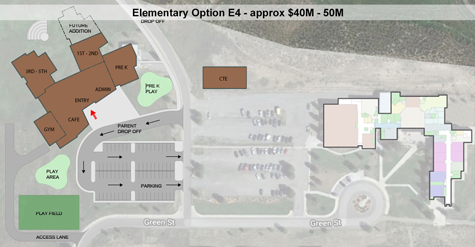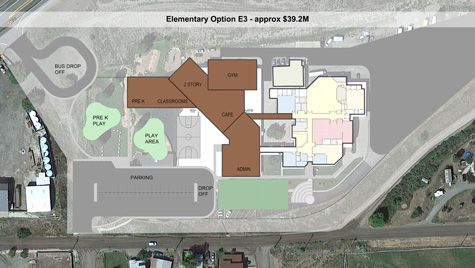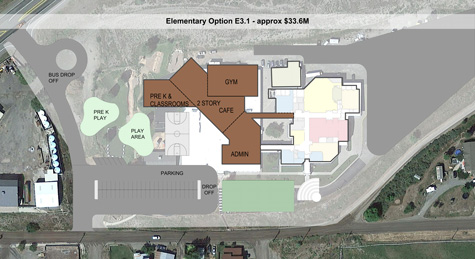| Home | 1. Process Overview | 2. Preferred Alternatives | 3. Path Forward |
2. Preferred Alternatives
Objective - To obtain feedback from the community to inform the next steps for the school district as part of the Facilities Master Plan process
| We are presenting the following preferred alternatives to gain input from the Ridgway community. These preferred alternatives are still in development and we will use the community feedback as a guide to enhance them. | ||||||||||||||||||||||||||||||||
|
|
||||||||||||||||||||||||||||||||
Preferred Alternatives for Elementary School |
||||||||||||||||||||||||||||||||
Click the plus (+) icons on each image for details about the proposed improvements.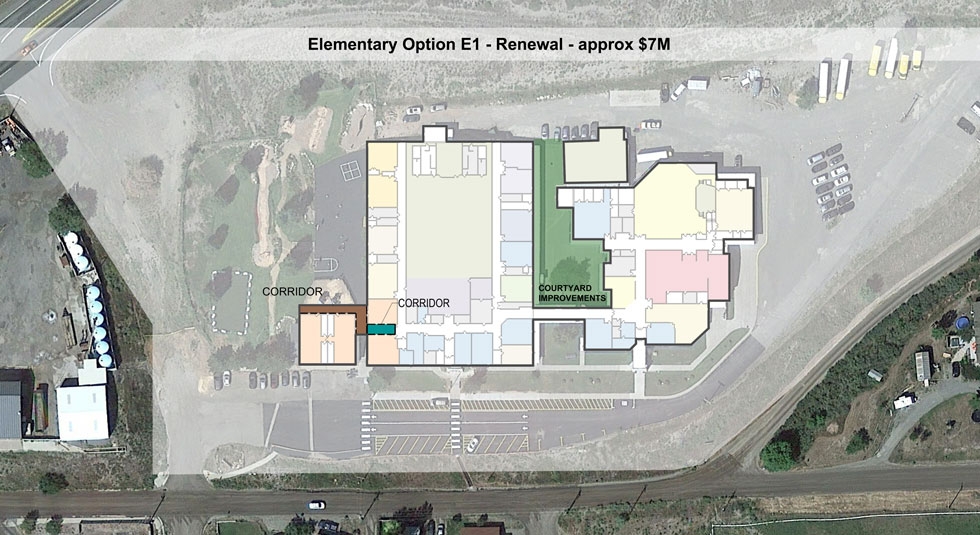
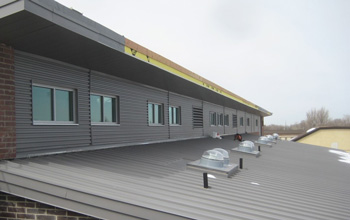 Roof ReplacementThe current roof with its foam overlay coating is approaching its lifespan and is due for a full system replacement. The new roof will be an insulated metal panel system that matches the existing roof closely in appearance. The new roof will provide superior insulation and is expected to provide the district with another 50 years of service. 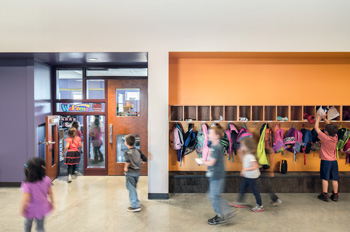 Preschool CorridorOption E1 includes a small building addition to connect the preschool rooms with the main school building. This increases student safety by consolidating visitor entry into one point and improves student comfort, especially when there is bad weather. This corridor addition will involve interior renovation in the main elementary school building to connect the addition to the corridor in the main building. 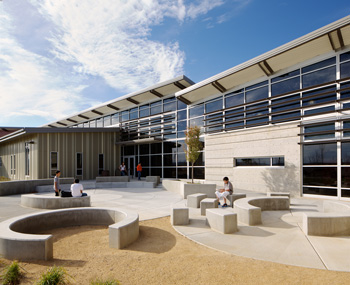 Courtyard ImprovementsThe courtyard is currently underutilized because of its poor appearance, lack of shade and poor features to support outdoor education. By improving the environment, teachers and students will have access to a great outdoor classroom as outdoor exposure is vital to a well rounded educational experience.
|
||||||||||||||||||||||||||||||||
Elementary School Objectives
Option E1 Scope SummaryBuilding specific improvements to the 1972 building portion include a roof replacement with an insulated metal panel roof system that will improve thermal performance, new interior finishes consisting of flooring, wall paint, new ceilings, new exterior windows and doors to improve the exterior envelope's energy performance, new exterior cladding to replace portions of the existing metal siding, new heating, and ventilation system that replaces the existing boiler and air distribution, and new electrical systems that are upgraded and expanded to accommodate the electrical needs in the building. The entire elementary building will receive new fire alarm & low voltage systems, improving the safety of the students. Low voltage system replacement includes an intercom, door access control, security cameras, and both wireless and wired network connections. This option includes improvements to outdoor spaces including the courtyard to create an outdoor classroom and active learning spaces. |
||||||||||||||||||||||||||||||||
|
||||||||||||||||||||||||||||||||
|
||||||||||||||||||||||||||||||||
Click the plus (+) icons on each image for details about the proposed improvements.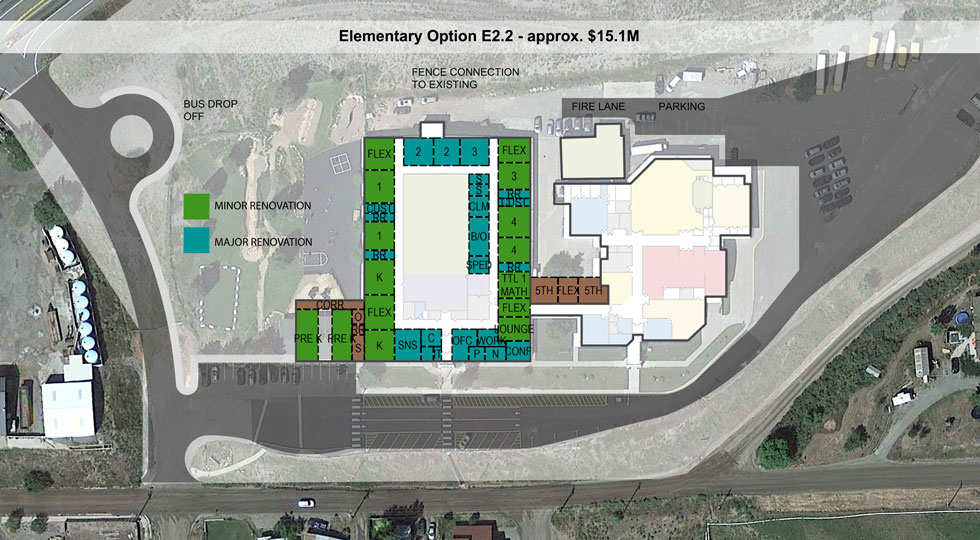
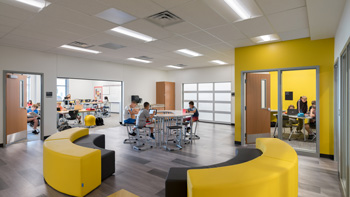 Flex AreasNew education models embrace flexibility. When students have the ability to make simple choices about how they learn, or when teachers have the option of expanding the learning environment, the entire class will benefit. The flexible learning spaces provide room for project based learning as well as small and large group break-out. These areas can also bring students from different classrooms together for collaboration and teamwork giving teachers more space and more options. 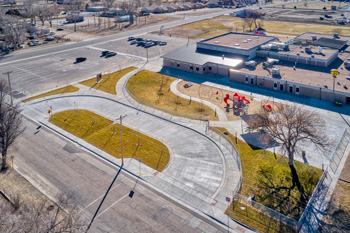 Bus Drop OffCurrent vehicle traffic is all combined into one small, crowded area for student pick up and drop off. By separating bus traffic and personal vehicles, we reduce the risk of an accident, facilitate traffic flow and prioritize student safety.  GymThe existing elementary school gym is oversized for current elementary use because it was designed as the primary gym for a K-12 school. Now that the secondary school has a dedicated gym, some of the elementary school gym space can be re-purposed to meet educational space needs. The proposed modifications remove one side of the gym's bleachers to provide space for other educational functions.  New RoofThe current roof with its foam overlay coating is approaching its lifespan and is due for a full system replacement. The new roof will be an insulated metal panel system that matches the existing roof closely in appearance. The new roof will provide superior insulation and is expected to provide the district with another 50 years of service. 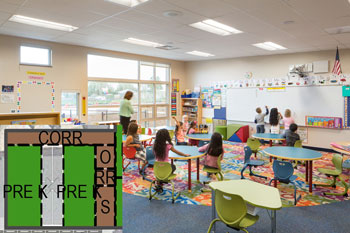 Pre-K Capacity and Security Addition (Option adds $780K)Option E2.2 includes an addition around the existing preschool building. This addition would create an office, restrooms, storage, and an enclosed corridor to connect the preschool rooms to the main school building. Current preschool capacity is short of the demand. Another preschool service in Ridgway closed its doors leaving the school to absorb those children as well. Adding a third preschool room would bridge the gap between supply of spots and demand in the community. In addition to a third room, we also propose a small building addition to connect the preschool rooms with the main school building. This increases student safety and comfort, especially when there is bad weather. 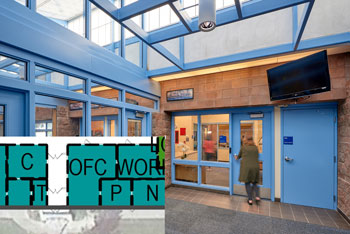 Secure EntryThe current elementary school entrance does not provide the access control that we have come to expect from 21st century schools. By redefining the entry process and implementing simple security procedures, the student population will be vastly more secure. The front office area will be consolidated into a single suite allowing school administrators to better communicate and work together. The reconfigured office will have better visibility to the front of the school and the school clinic as well as connections to interior educational spaces. 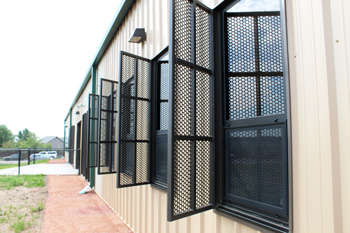 New Windows and DoorsThe southern, 1972 portion of the elementary school maintains the original exterior windows and doors. Window and door products have become much more energy efficient and durable since the 1970s and the proposed replacement will lead to a more efficient building that saves energy and is also more comfortable in extreme hot and cold temperatures.  CourtyardThe courtyard is currently underutilized because of its poor appearance, lack of shade and poor features to support outdoor education. By improving the environment, teachers and students will have access to a great outdoor classroom as outdoor exposure is vital to a well rounded educational experience. 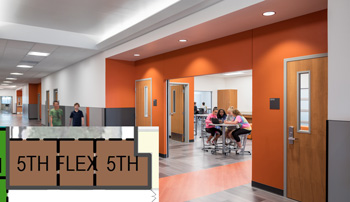 5th Grade Addition (Option)Option E2.2 includes an addition on to the building at the existing hallway between the older building to the south and the newer building to the north. This addition would house two 5th grade classrooms and a shared flexible learning space.
|
||||||||||||||||||||||||||||||||
Option E2.2 Scope SummaryWhile Option E1 leaves the bulk of the existing school configuration and layout as is, Option E2.2 includes everything in Option 1 as well as physical improvements to the learning spaces to improve educational function by reconfiguring spaces to create break-out and flexible learning spaces. These spaces will accommodate a diverse array of learning methods and teaching modalities that take full advantage of 21st-century learning strategies. Two classrooms are provided for each grade level increasing the building student capacity to handle future growth. Connections to outdoor spaces will be stronger to encourage outdoor opportunities. Option E2.2 provides a reconfigured office area bringing all office functions into a single suite and creating a controlled building entry that provides better visibility for office staff improving building security. This option's site design separates bus traffic from personal vehicle traffic, dramatically improving student safety and drop off efficiency. Other exterior improvements include fencing around the outdoor play areas and renovation of the courtyard to create outdoor learning space adjacent to new classrooms and flex spaces. As mentioned, Option E2.2 includes everything in Option E1 as well. Refer to the option above for building maintenance and systems improvements that are included in this concept. Option E2.2 includes a possible option to build an addition to accommodate a third preschool classroom. A separate cost estimate is provided for this in addition to the base estimate of E2.2 |
||||||||||||||||||||||||||||||||
|
||||||||||||||||||||||||||||||||
|
||||||||||||||||||||||||||||||||
Preferred Alternative for Secondary School |
||||||||||||||||||||||||||||||||
Click the plus (+) icons on each image for details about the proposed improvements.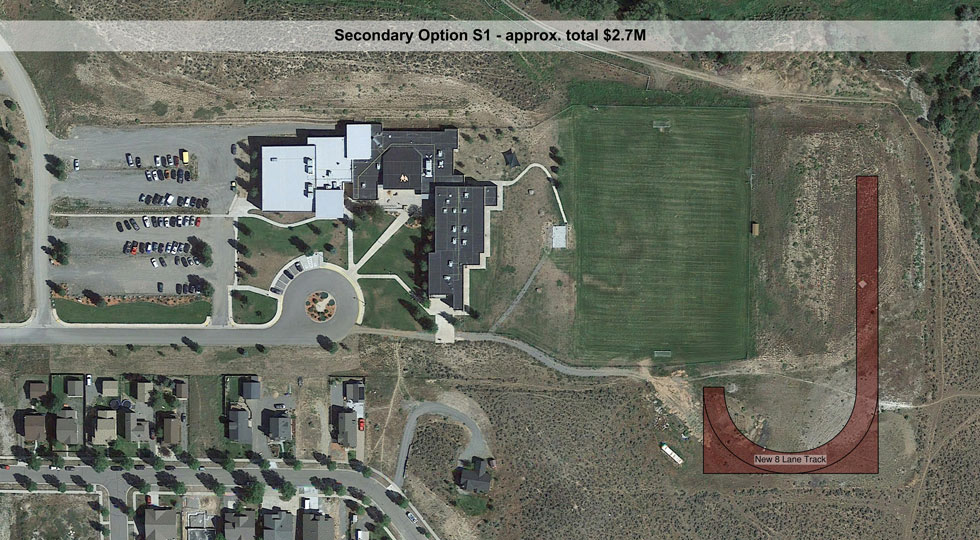
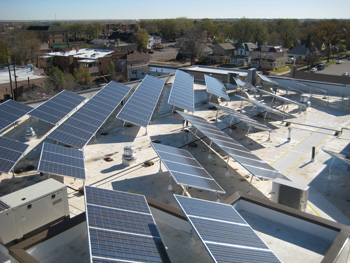 New Solar ArrayA rooftop photovoltaic (PV) array is proposed to be installed on the gymnasium roof. After installation and an agreement with the local utility provider, the district's utility costs will go down as the PV array produces clean, renewable energy for the secondary school. A PV array reduces energy use and can be incorporated into educational curriculum to enrich student learning. 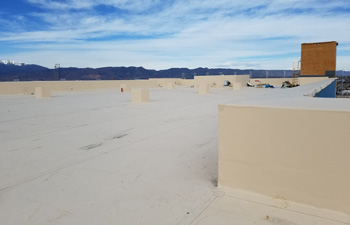 New RoofThe secondary school roof is nearing its effective life and should be planned for replacement. The secondary school roof replacement will be a membrane roof assembly to match the existing roofing. With the high cost of full roofing systems, this project would best be completed as part of a larger capital project as opposed to a regular maintenance project. For this reason it is proposed as part of a potential bond project. 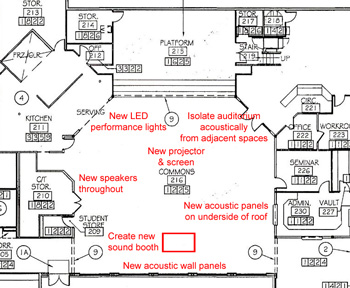 Auditorium ImprovementsThe community has struggled with the poor acoustic and sound quality in the existing auditorium since it was initially constructed. The proposed improvements include passive acoustic panel treatments to improve the reverberation time and other important acoustic properties of the space. The partitions around the auditorium will be upgraded to isolate the performance space from adjacent rooms. There will be a new projector, LED performance lights, complete sound system, and control booth. The proposed improvments allow the district to effectively use this performance space for years to come. 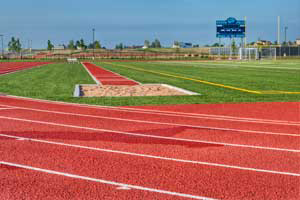 New 8 Lane TrackThe secondary school does not have a dedicated practice facility for track and field events. A 200 meter long practice track would enable district athletes to practice within their community to be better prepared for competition. Because of property size, and lack of another suitable site, a full 400 meter track is not possible; however, the proposed track provides the essential practice space the district needs.
|
||||||||||||||||||||||||||||||||
Secondary School Objectives
Scope Options for Secondary SchoolBuilding specific improvements include a roof replacement and a 50kVA photovoltaic array (solar panels) on the new roof membrane. Within the school, this option includes improvements to the commons/auditorium's acoustic and audio-visual systems. These improvements involve new acoustic wall & ceiling panels to improve the reverberation time and other auditory characteristics in the space. The audio-visual system will be replaced with new remote controlled LED performance lighting, a new projector, and a new sound system complete with a new control booth. The partitions around the auditorium will also be upgraded to acoustically insulate the performance space from adjacent rooms. Replacement of the carpet in the classroom areas of the building is included. This secondary school option includes site development to create an 8 lane J shape track near the existing soccer field. While a full-size track is preferred, the district does not have a suitable location large enough for the construction of a full-size track (the site west of Secondary School is a protected federal wetland and the existing soccer field can not be modified due to GOCO funding stipulations). This track will have squared corners in order to accommodate a variety of field events in addition to track practice. Though this track will not be able to host meets, it will provide district athletes with the needed ability to practice at their school. Proposed Improvements:
|
||||||||||||||||||||||||||||||||
|
||||||||||||||||||||||||||||||||
|
||||||||||||||||||||||||||||||||
Sustainability |
||||||||||||||||||||||||||||||||
|
The district recognizes the importance of sustainability in the community and strives to reduce negative impacts on the environment through improvements to the built infrastructure. The recommended options above reflect the district's commitment to reducing energy demands and lowering operational costs at the same time. The replacement of outdated building systems can significantly improve building performance and reduce the use of fossil fuels. The return on investment of the exterior window and doors replacement, HVAC replacement, and plumbing replacement in the elementary school make the expenditures a responsible outlay that will increase the building's lifespan and reliability while also lowering the maintenance costs. Adding a photovoltaic (Solar Panels) to the roof of the secondary school is a key step toward offsetting fossil fuel consumption. This asset will allow the district to implement a net metering strategy where the secondary school will rely less on the utility provider and subsequently lower the utility costs. The PV array can also be included in educational experiences to enrich student learning. |
||||||||||||||||||||||||||||||||
Other options considered but not favored by the PAT |
||||||||||||||||||||||||||||||||
|
||||||||||||||||||||||||||||||||
Survey |
||||||||||||||||||||||||||||||||
| Our goal is to collect community feedback to inform the final decisions of this master planning process. Please follow the link below to complete a survey where your responses will be logged and reviewed with the PAT to determine how we can improve these options, finalize improvements, and conclude the master plan. | ||||||||||||||||||||||||||||||||
|
||||||||||||||||||||||||||||||||
| Home | 1. Process Overview | 2. Preferred Alternatives | 3. Path Forward |

