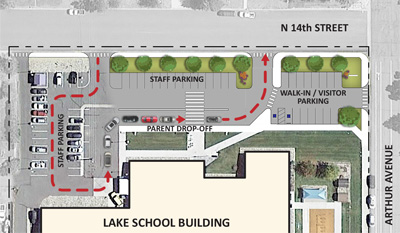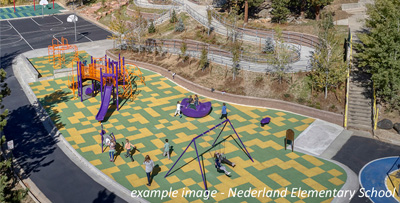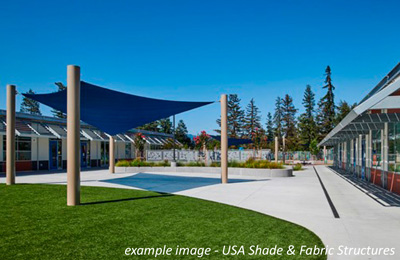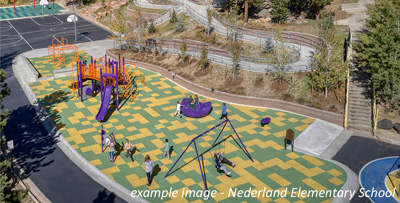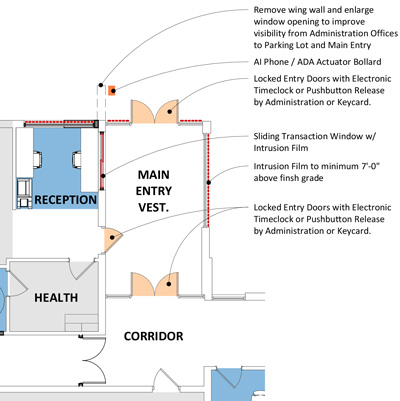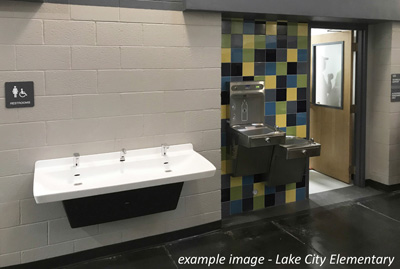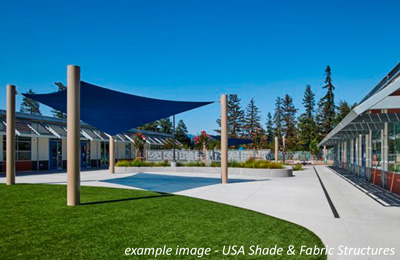| |
Lake Preschool & Kindergarten
|
|
| |
|
|
| |
Overview of Needs: Renovated in 2009, the Lake School functions very well and generally meets the needs of the students and community. The facility houses the Pre-school and Kindergarten programs and includes District Administration offices. The facility has the ability to accommodate enrollment projections into the future, however, there are safety, program, and maintenance improvements that have been identified as deficient. The following projects are planned:
Safety: Improvements to increase the visibility from the administration and reception area to better monitor visitors coming to the facility are included in the project. The entry vestibule will also be improved with a new transaction window, electronic locks, and door hardware consistent with other proposed vestibule improvements across the district.
Safety: To address the need for improved vehicular and pedestrian circulation, upgrades to the parking lot and student drop-off lane are proposed. These alterations provide safer dedicated pedestrian routes to the school entry, improve student drop-off lanes, and provide dedicated parking for walk-in preschool student check-in. The sidewalk along Boulevard Street is extended South to Arthur Avenue to increase the bus drop-off length and connect the school site to the surrounding community and the Safe Route to School.
Safety & Maintenance: Other exterior improvements are planned including upgrading the playground surfacing from wood chips to a poured rubber surface. Seasonal shade structures are needed at the playgrounds to meet code and provide improved spaces for outdoor activities.
Explore the plans and links below to see what relevant, exciting, and important improvements are proposed for the Lake School!
|
|
| |
|
|
|
| |
|
|
| |
Facility Deficiencies
|
|
| |
The following items have been identified as building and site deficiencies during the Master Plan process and will be addressed in the proposed improvements. Reference the Master Plan document for additional information;
|
|
| |
|
|
| |
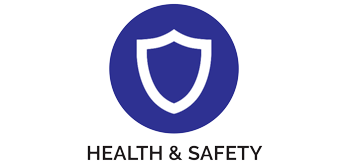 |
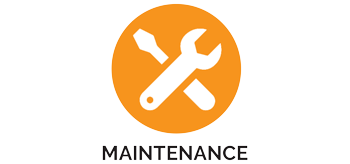 |
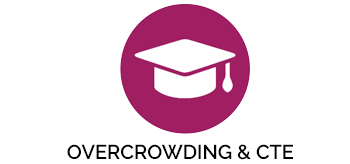 |
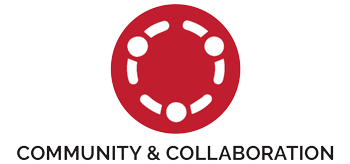 |
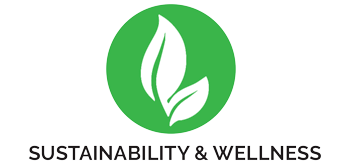 |
- Improve vehicular and pedestrian traffic patterns to and from the site
- Improve dedicated building entry vestibule to control building access
- Add facilities within the building to support good hygiene
|
- Replace PVC windows
- Provide Mechanical System Controls
|
- Provide seasonal shade structure to improve quality of outdoor play areas
|
- Extend sidewalk along the West side of the site to connect to the community
|
- Integrate mechanical controls to monitor and regulate energy usage
|
|
|
| |
|
|
| |
|
|
|
| |
|
|
| |
Proposed Site Plan
|
|
| |
Click on the plus (+) icons below for additional information describing proposed improvements. |
|
| |
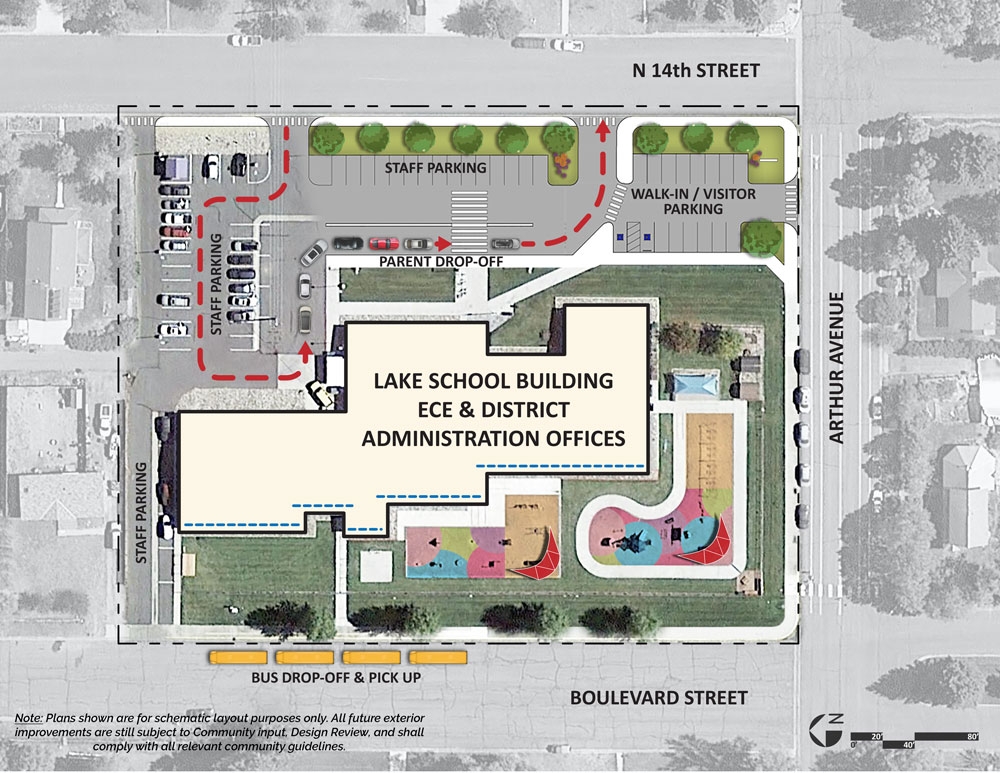
PARENT DROP-OFF/PICK-UP
To reduce congestion in the existing parking lot, the site circulation will be reconfigured to improve traffic flow and locate parent drop of near the main building entrance. The improvements will better accommodate parents walking their students into the building, improve capacity for dropping of at the front door and create better connections to the safe routes to school sidewalks.

PARKING LOT
Reconfigure the parking lot to improve site circulation for cars and pedestrians. This re-striping will increase the number of parking spaces and better accommodate needs at this facility.

RESURFACE PLAYGROUND
Replace existng wood chips with poured rubber fall protection to reduce maintenance and improve safety of the playground and surrounding space. Selected pieces of playground equipment will be replaced with new equipment to expand offerings and improve accessible optons for disabled students.

SEASONAL SHADE STRUCTURE
A seasonal shade structure to help shade the guests, students and staff from the sun when necessary but can be removed when the sun is welcoming.

SNOW GUARDS
Snow guards and snow melt systems will be installed to prevent snow and ice pack from avalanching, reducing hazards to people and damage property below.

RE-SURFACE PLAYGROUND
Replace existng wood chips with poured rubber fall protection to reduce maintenance and improve safety of the playground and surrounding space. Selected pieces of playground equipment will be replaced with new equipment to expand offerings and improve accessible optons for disabled students.

SEASONAL SHADE STRUCTURES
A seasonal shade structure to help shade the guests, students and staff from the sun when necessary but can be removed when the sun is welcoming.

-
PARENT DROP-OFF/PICK-UP
To reduce congestion in the existing parking lot, the site circulation will be reconfigured to improve traffic flow and locate parent drop of near the main building entrance. The improvements will better accommodate parents walking their students into the building, improve capacity for dropping of at the front door and create better connections to the safe routes to school sidewalks.

-
PARKING LOT
Reconfigure the parking lot to improve site circulation for cars and pedestrians. This re-striping will increase the number of parking spaces and better accommodate needs at this facility.

-
RESURFACE PLAYGROUND
Replace existng wood chips with poured rubber fall protection to reduce maintenance and improve safety of the playground and surrounding space. Selected pieces of playground equipment will be replaced with new equipment to expand offerings and improve accessible optons for disabled students.

-
SEASONAL SHADE STRUCTURE
A seasonal shade structure to help shade the guests, students and staff from the sun when necessary but can be removed when the sun is welcoming.

-
SNOW GUARDS
Snow guards and snow melt systems will be installed to prevent snow and ice pack from avalanching, reducing hazards to people and damage property below.

-
RE-SURFACE PLAYGROUND
Replace existng wood chips with poured rubber fall protection to reduce maintenance and improve safety of the playground and surrounding space. Selected pieces of playground equipment will be replaced with new equipment to expand offerings and improve accessible optons for disabled students.

-
SEASONAL SHADE STRUCTURES
A seasonal shade structure to help shade the guests, students and staff from the sun when necessary but can be removed when the sun is welcoming.

|
|
| |
|
|
|
| |
|
|
| |
Proposed Building Plans
|
|
| |
Level 1 - Proposed Plan
|
|
| |
Click on the plus (+) icons below for additional information describing proposed improvements. |
|
| |
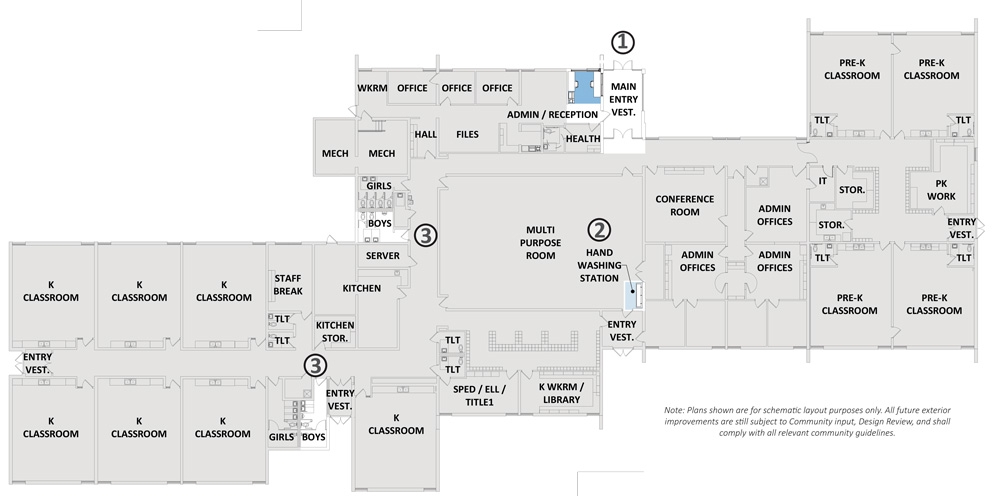
SECURE ENTRY VESTIBULE
The entry will be modified to accommodate district standards for safety and security. Intrusion resistant film will be applied to the glass surrounding the reception to resist forced entry. An audio/video doorbell will be installed at the entry to control who is able to enter the school from the exterior. A new electronic door locking system will allow staff to check visitor credentials before allowing the visitors to gain access to the building. Visual control of the building administration will be improved.

HAND WASH STATION
To encourage good sanitation practices and improve student health, new hand washing stations will be installed throughout the school.

PRIVACY SCREEN IN RESTROOM
New urinal screens are to be installed where needed to improve privacy and sanitation.

PRIVACY SCREEN IN RESTROOM
New urinal screens are to be installed where needed to improve privacy and sanitation.

-
SECURE ENTRY VESTIBULE
The entry will be modified to accommodate district standards for safety and security. Intrusion resistant film will be applied to the glass surrounding the reception to resist forced entry. An audio/video doorbell will be installed at the entry to control who is able to enter the school from the exterior. A new electronic door locking system will allow staff to check visitor credentials before allowing the visitors to gain access to the building. Visual control of the building administration will be improved.

-
HAND WASH STATION
To encourage good sanitation practices and improve student health, new hand washing stations will be installed throughout the school.

-
PRIVACY SCREEN IN RESTROOM
New urinal screens are to be installed where needed to improve privacy and sanitation.

-
PRIVACY SCREEN IN RESTROOM
New urinal screens are to be installed where needed to improve privacy and sanitation.

|
|
| |
|
|
| |
|
|
| |
|
|
| |
|
|
|
|
|
Lake Preschool & Kindergarten
|
|
|
|
|
|
|
|
|
|
|
| |
|
|
| |
| |
Please share your questions, comments, suggestions, and concerns with us. This information will go to GWSD School Board and Administration for consideration and a response should you request one. |
|
|
|
| |
|
|
| |
|
|
| |
|
|
| |
Additional Links / Information
|
|
| |
Homepage
School District Website
Adopted Master Plan
CDE Insight Facilities Assessments
GWSD Air Quality & Energy Report
Design Advisory Group (DAG) Presentations & Meeting Minutes
|
|
| |
|
|
|
| |
Thank you for taking your time to review the proposed school improvements.
If you have any additional questions, please email feedback@gunnisonschools.net |
|
| |
|
|

