-
Pikes Peak Visitor Center Honored with American Architectural Award!
- News Image:
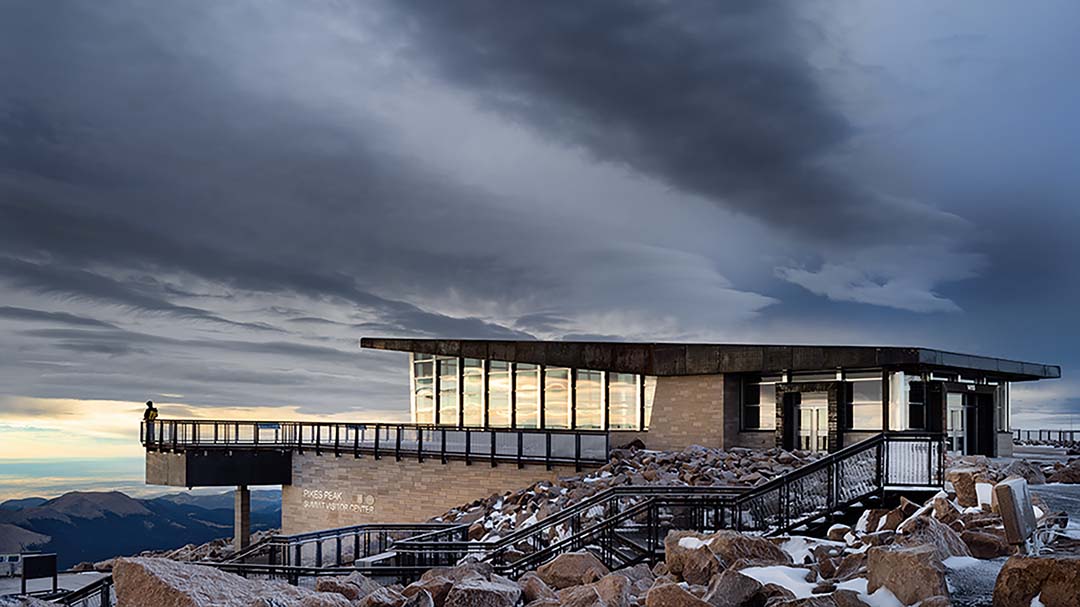
- Size: max 1,000 px wide x any height: default value field
- Pikes Peak Summit Visitors Center
The Pikes Peak Summit Visitor Center has received the American Architecture Award from The Chicago Athenaeum International Museum for Architecture and Design! This prestigious award is the highest public award in the nation and honors new and cutting-edge designs. The innovative design of the Pikes Peak Visitor Center allows the stunning landscape of America’s Mountain to take center stage, creating a seamless, immersive experience for visitors.
- News Image:
-
Pikes Peak Visitor Center Innovative Approach to Saving Water
- News Image:
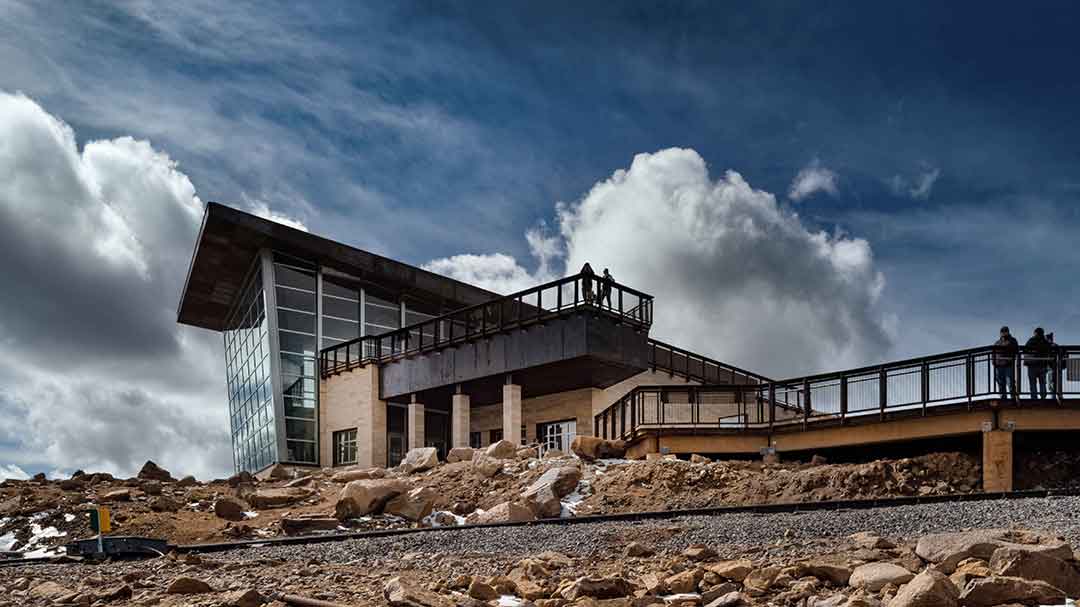
- Size: max 1,000 px wide x any height: default value field
- Pikes Peak Summit Visitors Center
The Pikes Peak Summit Visitor Center’s innovative approach to saving water has been featured in Sierra Club Magazine. Check out the full article to learn more about how vacuum flush toilets and a water treatment system are drastically cutting back on water use atop the Peak.
https://www.sierraclub.org/sierra/pikes-peak-s-innovative-adaptation-west-water-crisis-mountaintop-bathrooms
- News Image:
-
Pikes Peak Summit Visitor Center Featured The Architect’s Newspaper March/April Issue Cover
- News Image:
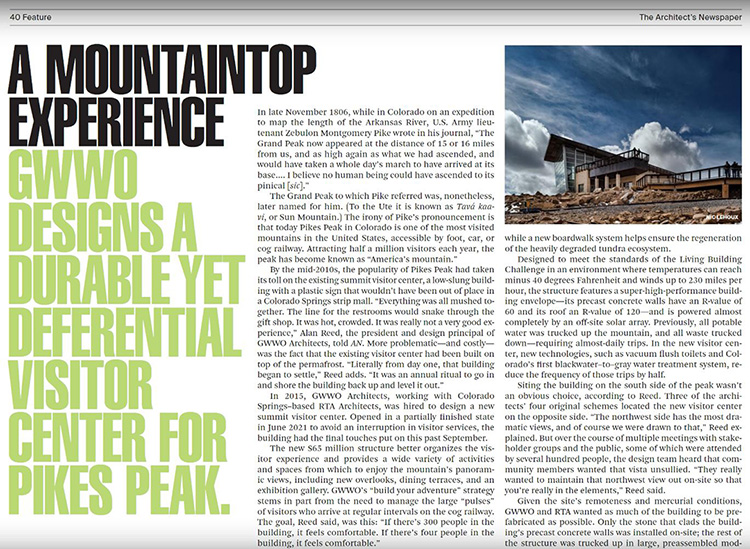
- Size: max 1,000 px wide x any height: default value field
The Pikes Peak Summit Visitor Center has been featured on the cover of The Architect’s Newspaper March/April issue! RTA was proud to team with GWWO on this one-of-a-kind project atop the summit of Pikes Peak America’s Mountain. Learn more about the sustainable design that creates a mountaintop experience for visitors here:
- News Image:
-
Pikes Peak Summit Visitor Center Awarded Project of the Year by ENR Mountain States!
- News Image:
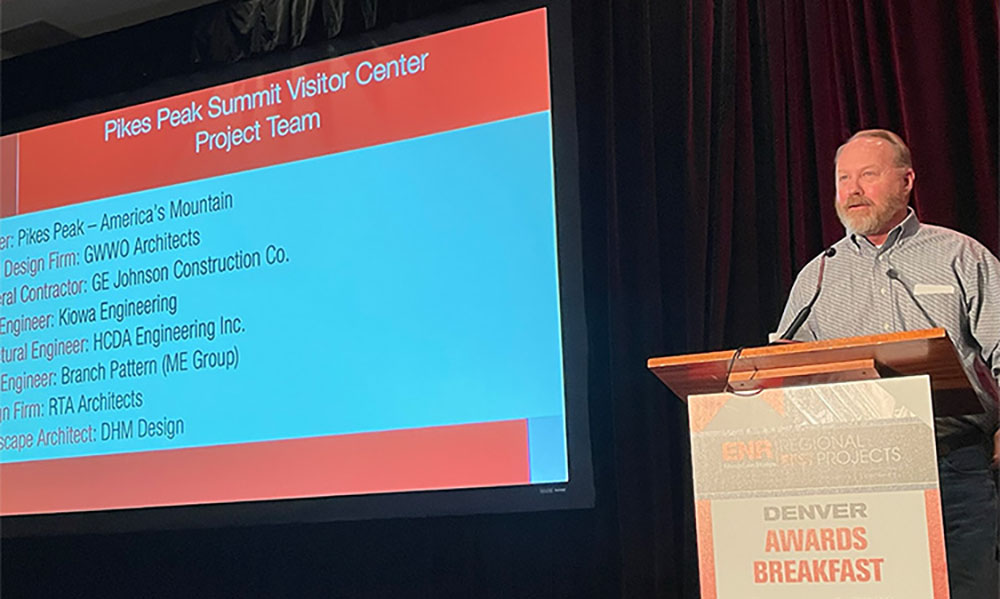
- Size: max 1,000 px wide x any height: default value field
- Pikes Peak Summit Visitors Center
The Pikes Peak Summit Visitor Center has been awarded Project of the Year by ENR Mountain States! Mountain States’ 2022 Best Projects featured nearly 100 entries spanning Colorado, Wyoming, and the Dakotas that highlighted the tenacity of the AEC industry during the height of the pandemic. Projects were judged on design and construction quality, contribution to the community and industry and how they overcame unusual challenges through teamwork and innovation. Congratulations to our project partners for this well-deserved recognition! Read more about this innovative project here: ENR Mountain States Project of the Year: Pikes Peak Summit Visitor Center | Engineering News-Record.
- News Image:
-
Pikes Peak Summit Complex Projects Named ENR Mountain States 2022 Best Projects
- News Image:
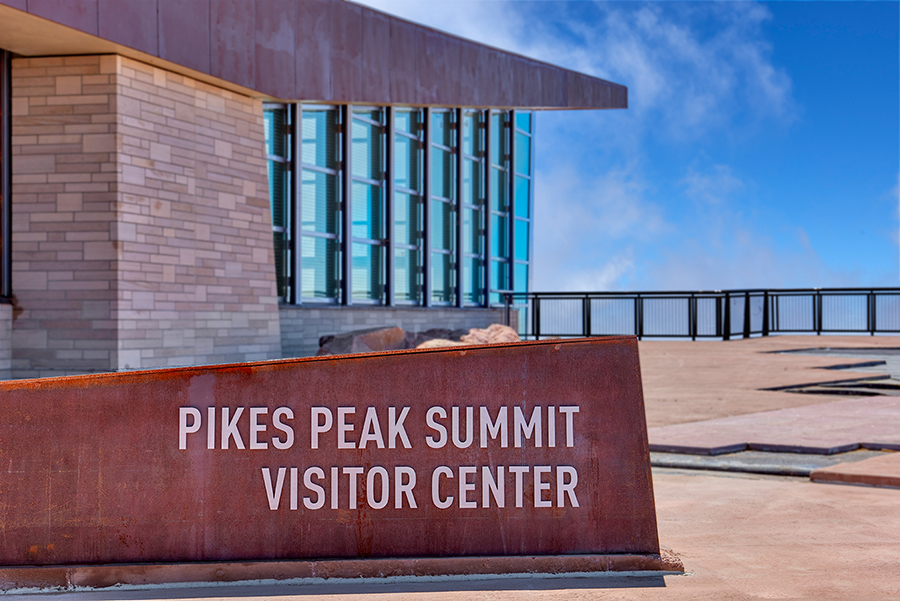
- Size: max 1,000 px wide x any height: default value field
- Pikes Peak Summit Visitors Center
Congratulations to our Pikes Peak Summit Visitor Center and High Altitude Research Laboratory project partners for being recognized by ENR Mountain States as 2022 Colorado/Wyoming/Dakotas Best Projects winners!- Cultural/Worship: Pikes Peak Summit Visitor Center,GE Johnson
- Specialty Construction: Pikes Peak Visitor Center, ICI LLC
- Small Project: High Altitude Research Lab, GE Johnson
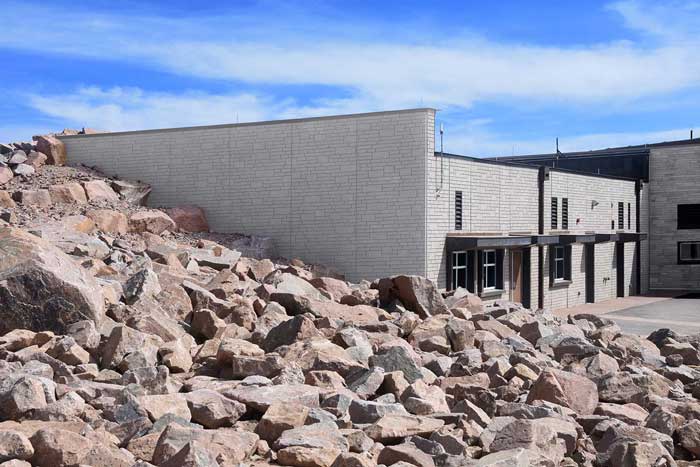
- News Image:
-
RTA Projects Win Two 2022 DBIA Rocky Mountain Region Awards
- News Image:
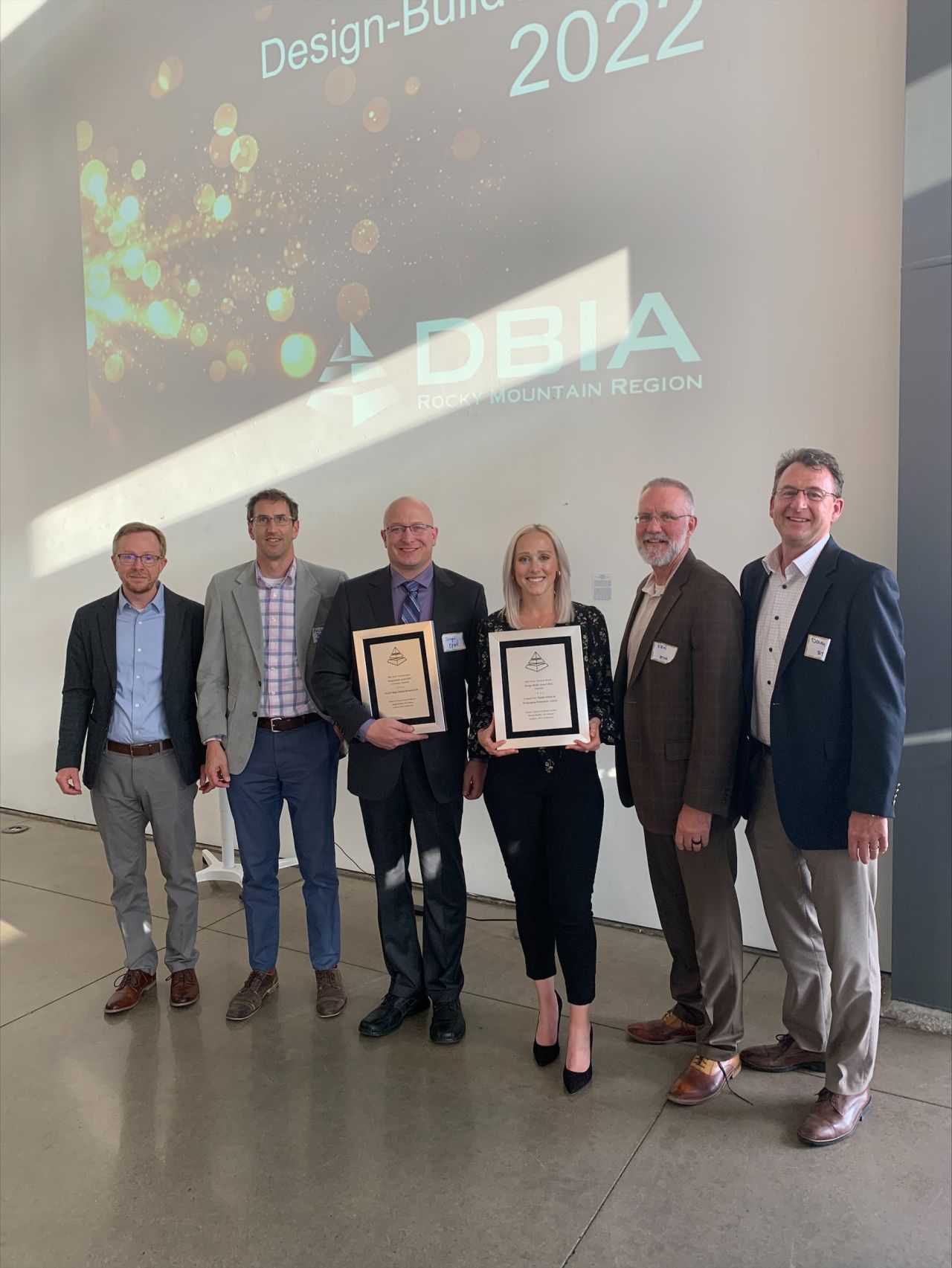
- Size: max 1,000 px wide x any height: default value field
- Cañon City Middle School Renovation & Addition
Two RTA-GE Johnson design-build projects were recognized as the best in their categories at the 2022 DBIA Rocky Mountain Region award ceremony. The High Altitude Research Laboratory atop Pikes Peak won Best Government / Municipal Project, and the projects for Canon City Schools - the Canon City Middle School Addition and Renovation and the new Washington Elementary School - won Best Education Project, marking the third in a row that an RTA-designed project has won the Education category!
Thank you to these incredible design and construction teams and our clients who make these great design-build projects possible!
📷 courtesy of GE Johnson
- News Image:
-
The Pikes Peak Summit Visitor Center is a Place to Love
- News Image:

- Size: max 1,000 px wide x any height: default value field
- Pikes Peak Summit Visitors Center
The RTA-designed Pikes Peak Summit Visitor Center is a Place To Love! Watch host Samantha Brown visit Pikes Peak to talk with Colorado Springs Parks Operations Administrator Sandy Elliott about the new Visitor Center, its improved accessibility, the incredible views, and of course the donuts during the Colorado Springs episode of the PBS series Places to Love.
Watch online anytime here or live on Rocky Mountain PBS on Saturday, February 19 at 3:30 pm. Check out the trailer below! 👇
- News Image:
-
Pikes Peak Summit Complex Featured on "If We Built It Today"
- News Image:

- Size: max 1,000 px wide x any height: default value field
- Pikes Peak Summit Visitors Center
If We Built It Today is a fascinating series that features architects, historians and engineers who explore modern-day innovations that could be applied to recreate iconic building projects if they were built today. In a recent episode that featured Machu Picchu, the series looks at methods and materials used in the design and construction of the Pikes Peak Summit Complex because of its similarities to Machu Pichu regarding extreme weather and high-altitude mountainous conditions.
Watch the trailer here https://bit.ly/3qIFIxA , and check out the full episode on Discovery+ or the Science Channel.
- News Image:
-
PCI Ascent Magazine Features the Pikes Peak Summit Visitor Center
- News Image:
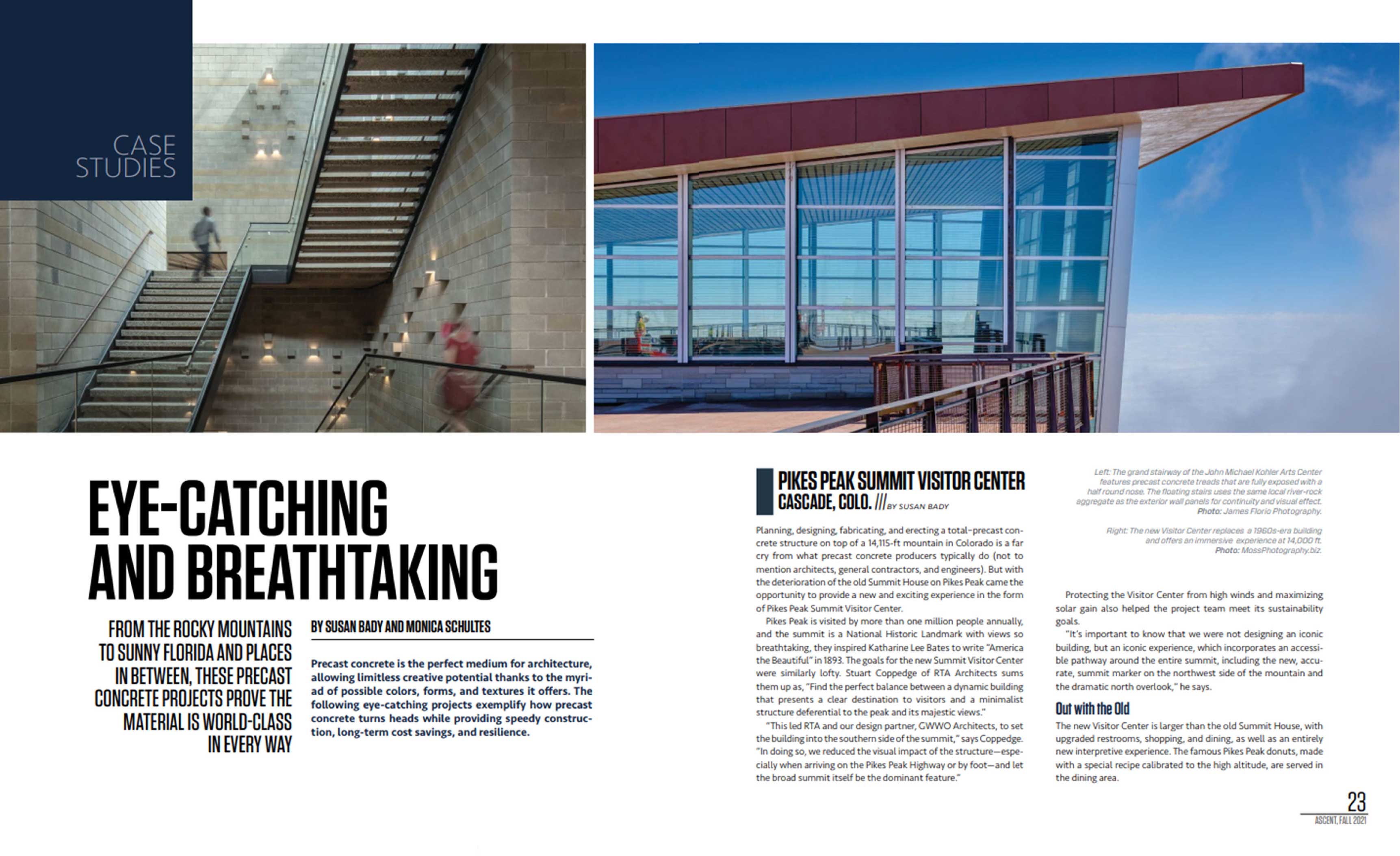
- Size: max 1,000 px wide x any height: default value field
- Pikes Peak Summit Visitors Center
Did you know that the Pikes Peak Visitor Center is a total-precast structure? Read about the planning, design, fabrication, and construction of this incredible project in the fall issue of PCI Ascent Magazine https://bit.ly/3luYxCq.
- News Image:
-
RTA Architects Receives Top Honors from the Construction Specifications Institute for Environmental Stewardship
- News Image:

- Size: max 1,000 px wide x any height: default value field
- Pueblo Community Health Center's East Side Clinic
We are pleased to announce that RTA has been recognized with an Environmental Stewardship Award from the Construction Specifications Institute (CSI). RTA was nominated for its work on the new Pikes Peak Summit Complex and the project’s pursuit of Living Building Challenge certification and for its work on the new East Side for Pueblo Community Health Center and the project’s pursuit of Zero Energy certification.
Read the full press release here.
- News Image:
-
Pikes Peak Summit Visitor Center Living Building Challenge Video Series: Materials
- News Image:
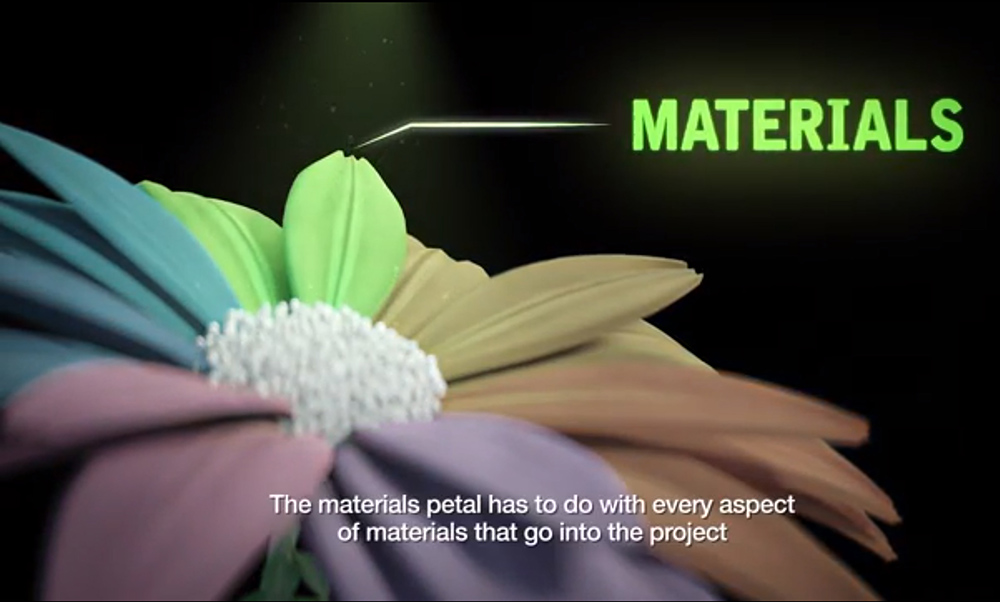
- Size: max 1,000 px wide x any height: default value field
- Pikes Peak Summit Visitors Center
Design and construction of the new Pikes Peak Summit Visitor Center went to unprecedented lengths to incorporate materials that avoided Red List chemicals, included locally-sourced and salvaged materials, and reduced and recycled materials that came as a byproduct of construction; no small feat considering that over 4,000 man-hours went into the entire effort of vetting materials and advocating for green product practices on this already incredibly complex project.
Learn how the new Visitor Center will advocate for how our society evaluates everything that we put into our buildings for generations to come and about the sixth petal of the Living Building Challenge... Materials.
- News Image:
-
Pikes Peak Summit Visitor Center Living Building Challenge Video Series: Health & Happiness
- News Image:
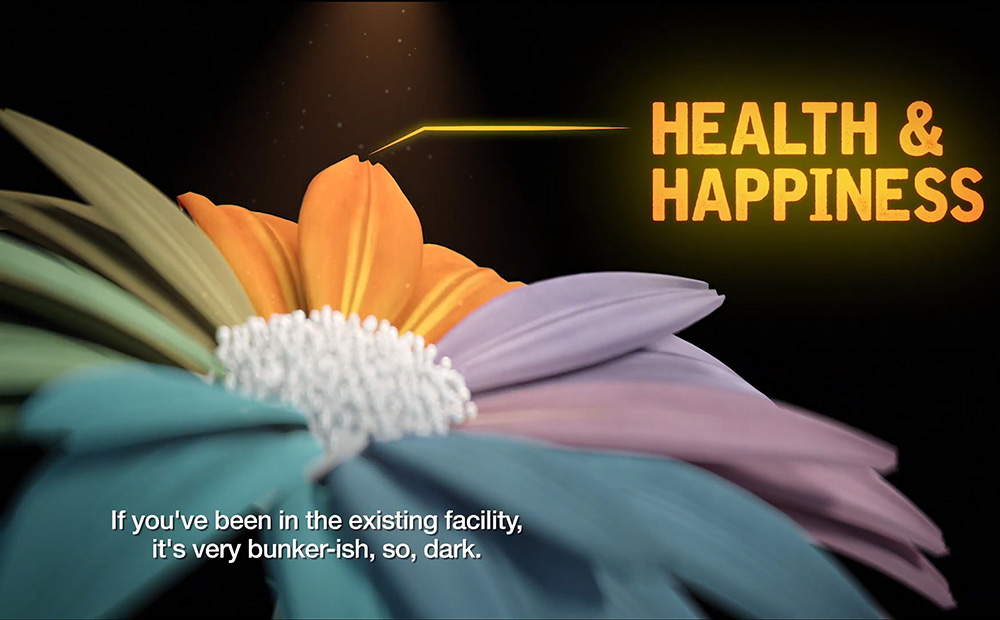
- Size: max 1,000 px wide x any height: default value field
- Pikes Peak Summit Visitors Center
Colorado is a destination for visitors from all over the world seeking to connect with the awe-inspiring power of nature, and a healthy indoor environment that nurtures the human/nature connection was a key design goal of the new Pikes Peak Summit Visitor Center.
From improved indoor air quality and significantly increased access to natural light and breathtaking views through the expansive windows, learn more about how the new Pikes Peak Summit Visitor Center was designed to provide an improved overall experience to maximize the health and happiness for both visitors and staff and the fifth petal of the Living Building Challenge… Health and Happiness.
- News Image:
-
Pikes Peak Summit Visitor Center Living Building Challenge Video Series: Energy
- News Image:
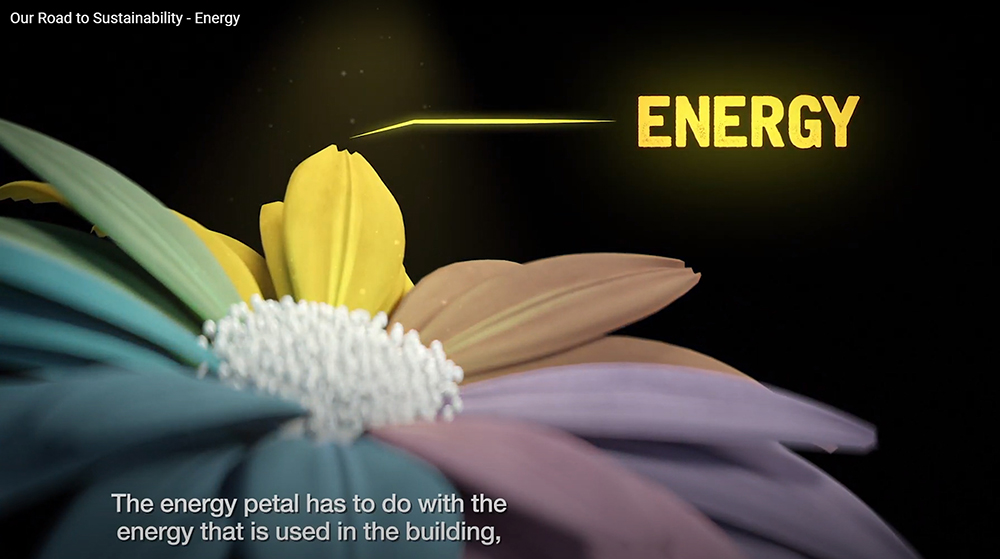
- Size: max 1,000 px wide x any height: default value field
"If you can do it on Pikes Peak, you can do it anywhere."
The new Pikes Peak Summit Visitor Center goes to unprecedented lengths to conserve and create its own energy. Learn more about some of the techniques used to power this incredible building and the fourth petal of the Living Building Challenge… Energy.
- News Image:
-
Pikes Peak Summit Visitor Center Living Building Challenge Video Series: Water
- News Image:
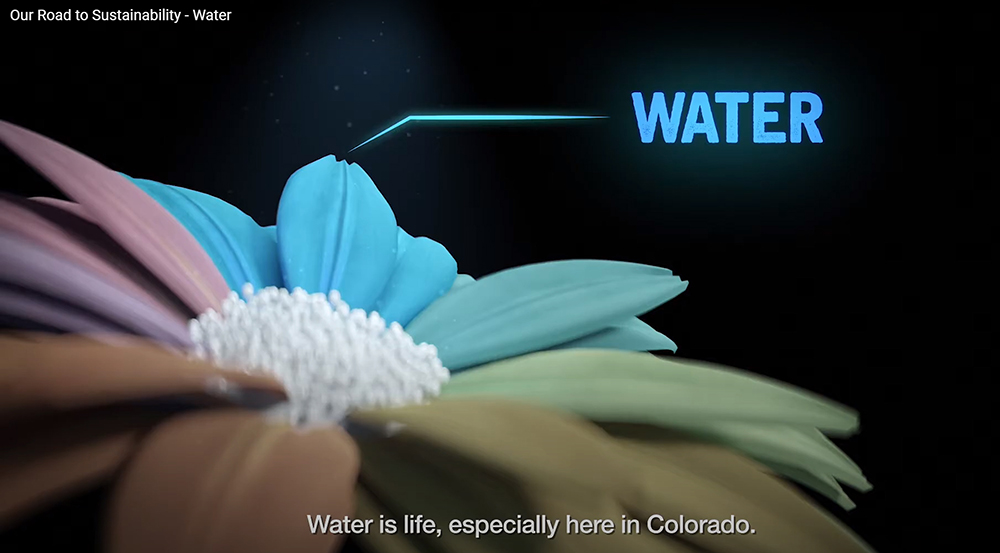
- Size: max 1,000 px wide x any height: default value field
- Pikes Peak Summit Visitors Center
"Water is life, especially here in Colorado."
The new Pikes Peak Summit Visitor Center is only the second location in Colorado to incorporate a wastewater recycling system. Learn more about how the new Summit Visitor Center is pioneering this technique to conserve and reuse this precious resource and the third petal of the Living Building Challenge… Water.
- News Image:
-
Pikes Peak Summit Visitor Center Living Building Challenge Video Series: Place
- News Image:
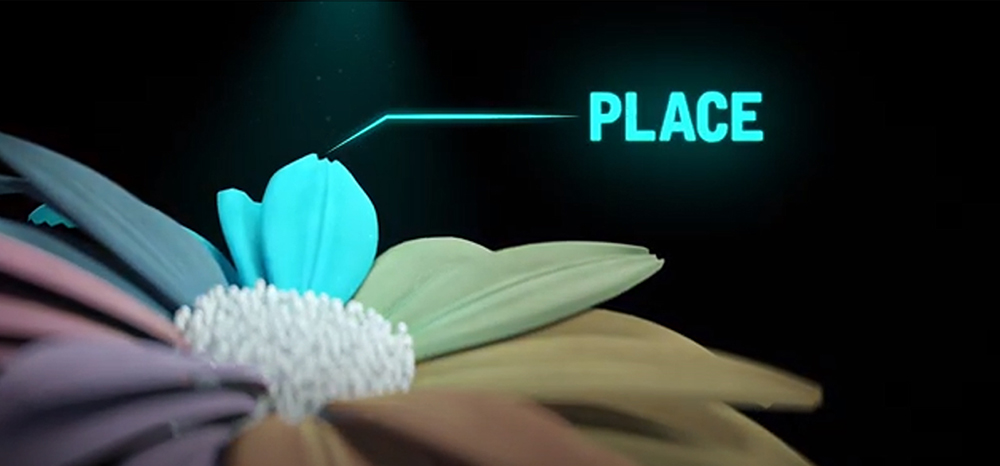
- Size: max 1,000 px wide x any height: default value field
- Pikes Peak Summit Visitors Center
“The mountain was not to be conquered. The environment was not an adversary. It was something to try and respond to.”
In part 2 of the video series “Our Road to Sustainability,” RTA Principal Stuart Coppedge and RTA Associate Principal Mike Riggs discuss how the strategic placement of the new Pikes Peak Summit Visitor Center was crucial to maintaining and working with the natural environment at the 14,000-foot summit of Pikes Peak. Learn more about the first element, or petal, of the Living Building Challenge… Place.
- News Image:
-
Pikes Peak Summit Visitor Center Living Building Challenge Video Series
- News Image:
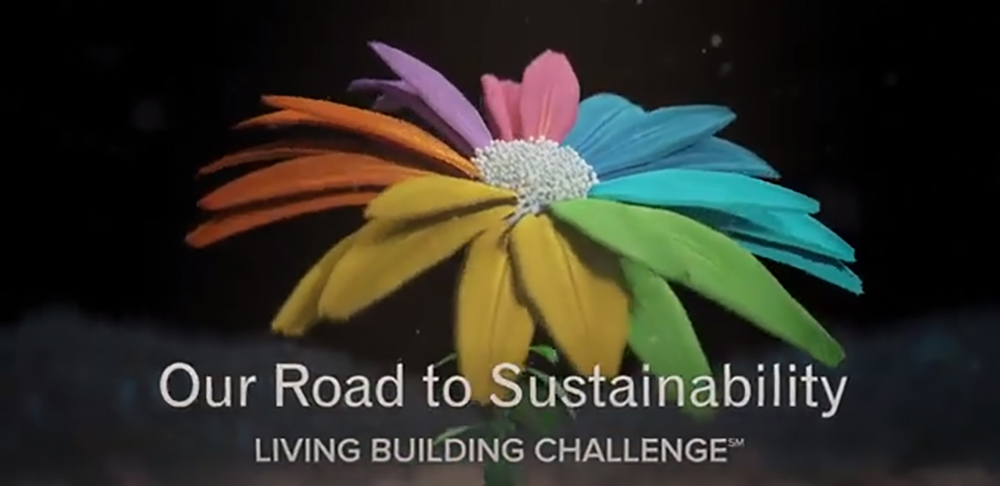
- Size: max 1,000 px wide x any height: default value field
- Pikes Peak Summit Visitors Center
"Our Road to Sustainability"
Video #1: Introduction
The new Pikes Peak Summit Visitor Center is the most sustainable high-altitude structure in the country, if not the world. It is designed to achieve Leadership in Energy and Environmental Design (LEED) Silver certification, a globally recognized symbol of sustainable design and is also striving to achieve Living Building Challenge (LBC) certification, a two-year certification process for highly sustainable net positive buildings. Currently, no other buildings in the state of Colorado are fully LBC certified.
Pikes Peak – America’s Mountain has launched a multipart video series called, “Our Road to Sustainability” that explains the seven performance areas, or petals, of the LBC; elements of which are integrated into the design and operation of the Pikes Peak Summit Visitor Center. The series includes commentary from USDA Forest Service representatives; Pikes Peak – America’s Mountain project managers; designers from RTA Architects; project leaders from GE Johnson; Colorado Springs Mayor John Suthers; and other stakeholders.
Join us for the LBC video series that answers the question, “What if every single act of design and construction made the world a better place?” and to learn more the sustainable elements of this incredible project!
- News Image:
-
Ride Along with Travel + Leisure Magazine to the Summit of Pikes Peak
- News Image:
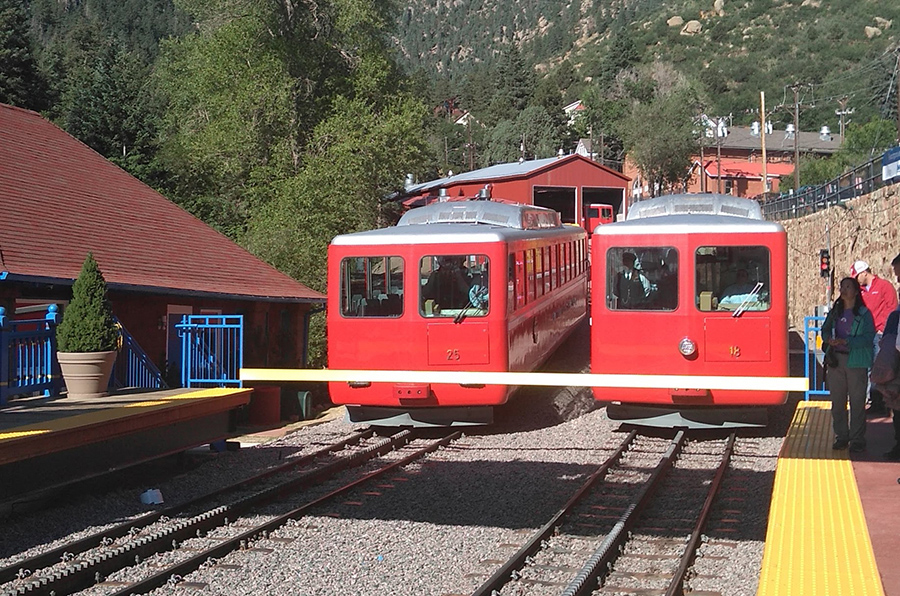
- Size: max 1,000 px wide x any height: default value field
- Pikes Peak Summit Visitors Center
Travel + Leisure Magazine recently rode the refurbished Broadmoor Manitou and Pikes Peak Cog Railway to the summit of Pikes Peak and visited the new Pikes Peak Summit Visitor Center! - News Image:
-
RTA Cuts the Ribbon of the new Pikes Peak Summit Visitor Center
- News Image:
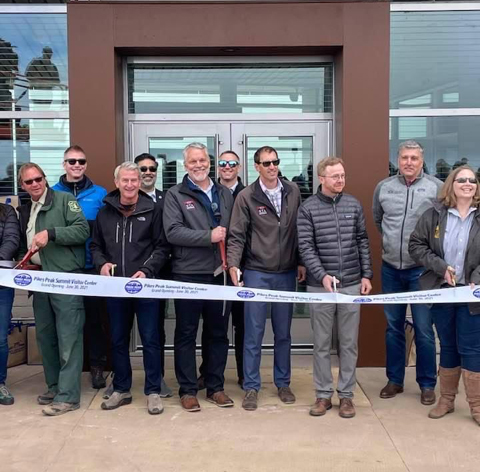
- Size: max 1,000 px wide x any height: default value field
- Pikes Peak Summit Visitors Center
There were smiles for miles as we celebrated the ribbon-cutting of the new Pikes Peak Summit Visitor Center along with hundredes of guests, City of Colorado Springs Mayor John Suthers, and Governor Jared Polis. Site work and finishing touches on the incredible exhibit space will continue over the summer.
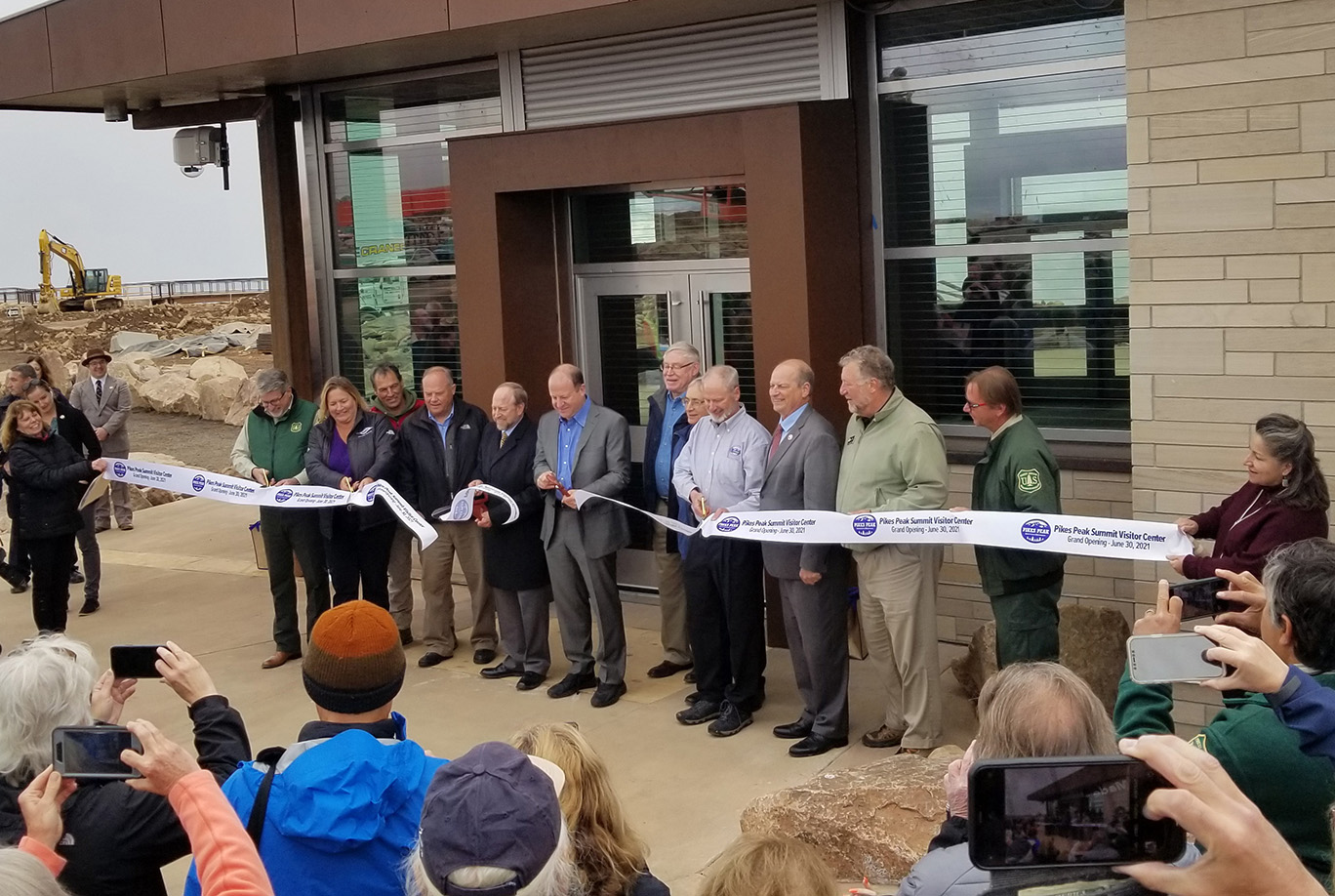
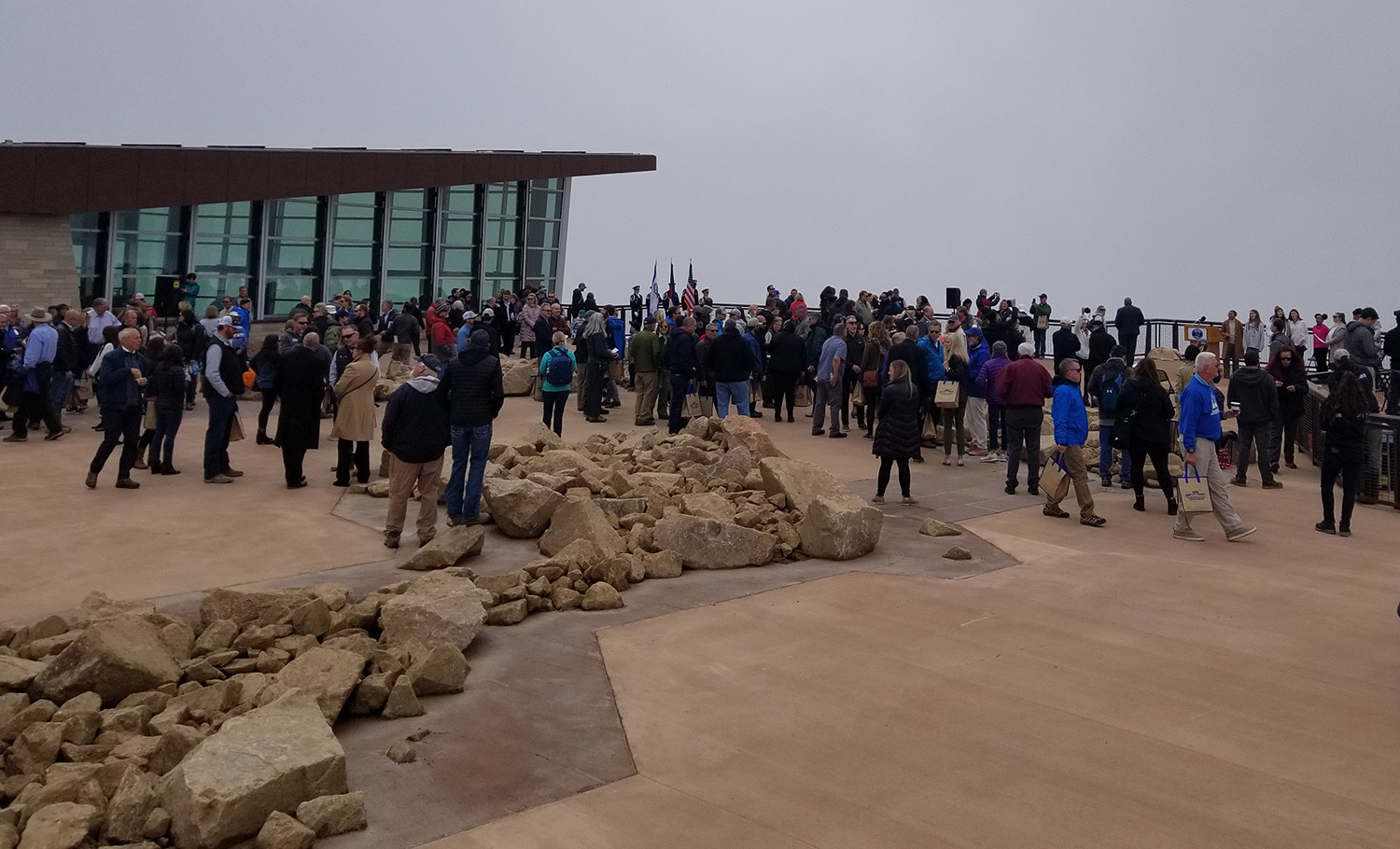
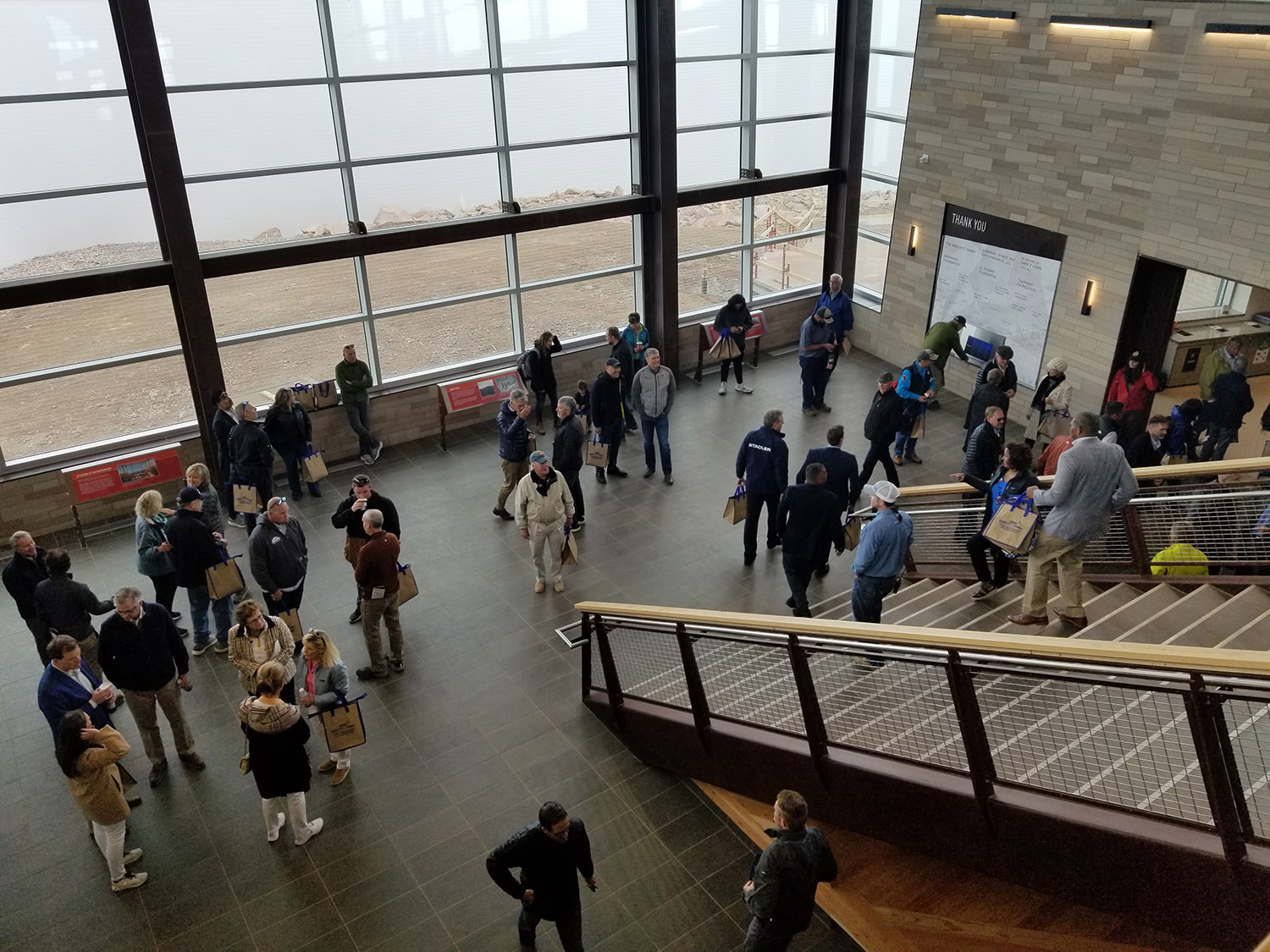
- News Image:
-
Pikes Peak Summit Visitor Center Featured in Civil Engineering Source
- News Image:
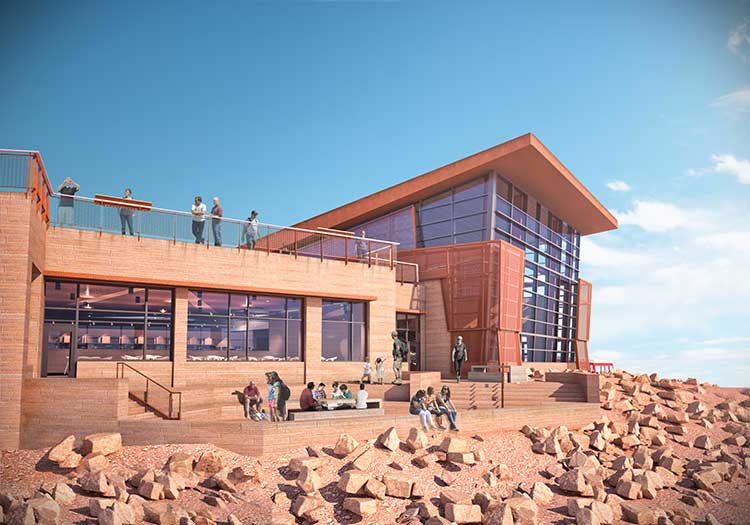
- Size: max 1,000 px wide x any height: default value field
- Pikes Peak Summit Visitors Center
Building design at 14,000 feet comes with many challenges, not the least of which are those involving materials and geotechnical conditions. In a recent article by The American Society of Civil Engineers' Civil Engineering Source, RTA Principal Stuart Coppedge, GWWO Architects Principal Alan Reed, HCDA Principal Steve Horner (structural engineering), and William Hoffmann Jr., senior engineering consultant for CTL Thompson, Inc. (geotechnical engineering), discuss how the Pikes Peak Summit Visitor Center design team handled everything from the effect of the extreme altitude on the concrete placement to protecting the summit’s fragile tundra ecosystem during design and construction.
- News Image:
-
Saying Goodbye to the Pikes Peak Summit House
- News Image:
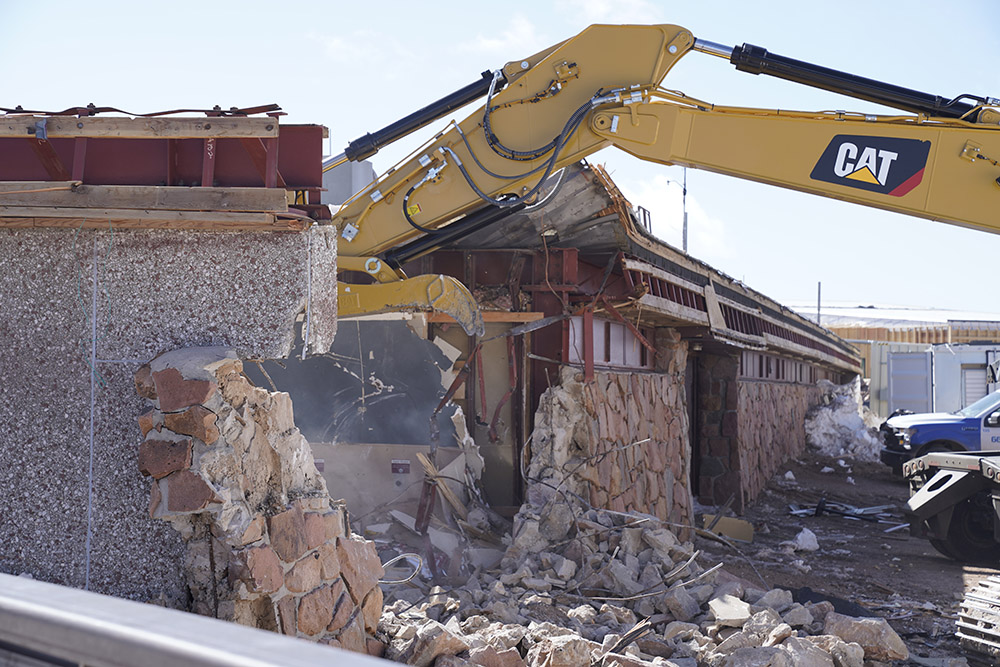
- Size: max 1,000 px wide x any height: default value field
- Pikes Peak Summit Visitors Center
Demolition of the 1960s-era Summit House on Pikes Peak has begun, marking the end of an era. This is the last major construction milestone ahead of the opening of the new Pikes Peak Visitor Center. The building will forever hold a special place in the hearts of the Summit House staff and millions of visitors who have visited the summit. It dutifully served its purpose for almost 60 years and was a construction marvel of its time, consistently withstanding the harsh 14,000-foot environment. As we say good bye, we look forward to making wonderful new memories in the new Visitor Center opening early this summer.
Video Credit: Windstar Studios and City of Colorado Springs
- News Image:
-
Pikes Peak Summit Complex 2021 Look Ahead and 2020 Year in Review
- News Image:

- Size: max 1,000 px wide x any height: default value field
- Pikes Peak Summit Visitors Center
As we near the completion of the Pikes Peak Summit Complex, which includes the new Pikes Peak Visitor Center, we had a chance to reflect on the incredible and challenging year that was 2020.Here’s what we’re looking forward to in the last couple of months leading up to the exciting grand opening!
• Completion of the robust shutter system that will protect the glass, and the amazing views, from windborne debris
• Startup of the innovative on-site waste treatment plant
• Placement of east overlook plaque commemorating Katharine Lee Bates’ writing of America the Beautiful poem
• Completion of the south service road, guest parking lot, stairs to Cog Railway platform, boardwalk railing, Plaza-level boulders and landscaping, and fully operational lightning protection and building automated systems
• Completion of site orientation signage and areas of interest exhibits
• Completion of the U.S. Army-funded High Altitude Research Laboratory
Read the full 2020 year in review here… https://coloradosprings.gov/sites/default/files/inline-images/20bprf117_ppsc_17x11_year_in_review-fnl-singlecrops.pdf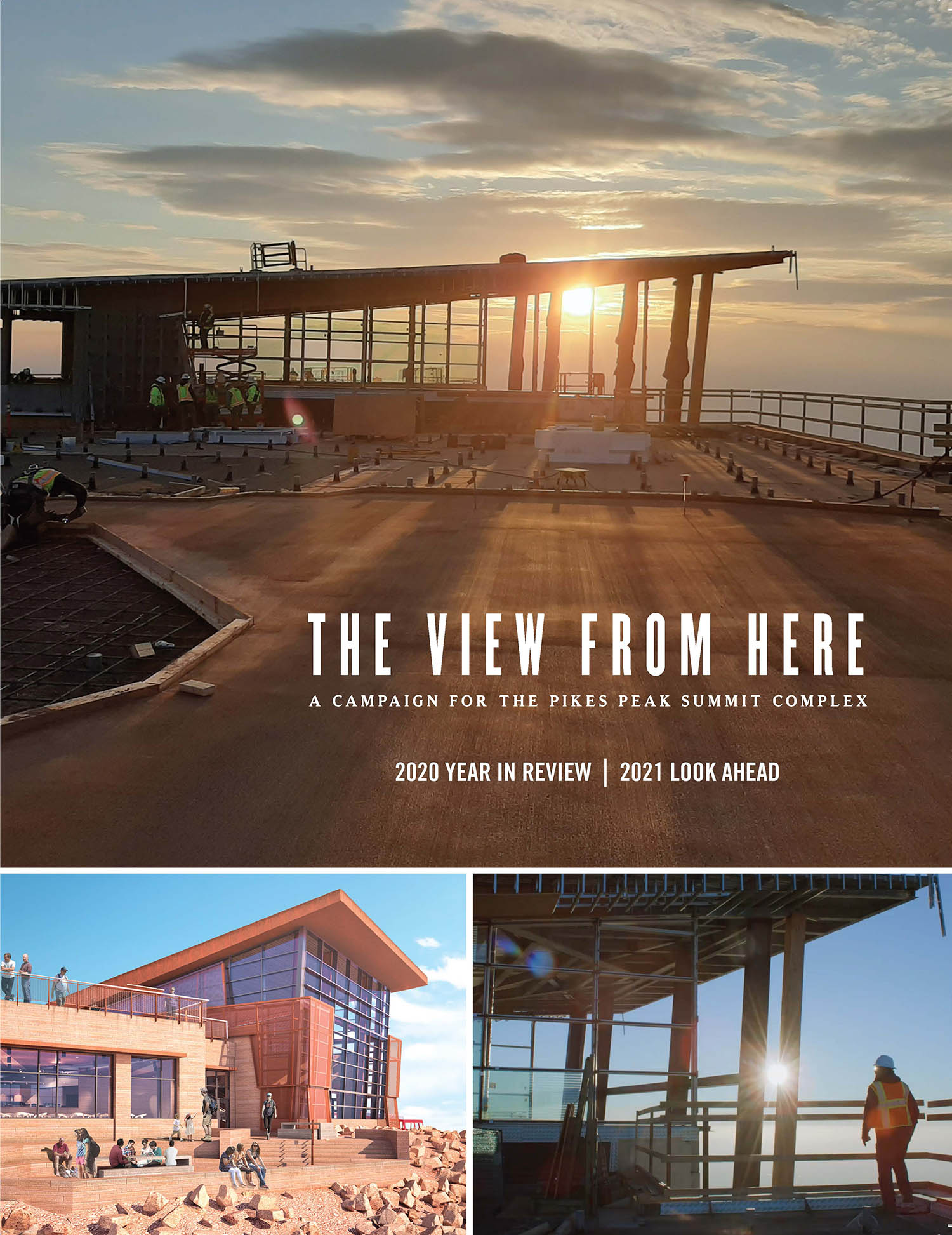
- News Image:
-
The Adventure Continues at the Pikes Peak Summit Complex with Construction of North Overloook
- News Image:
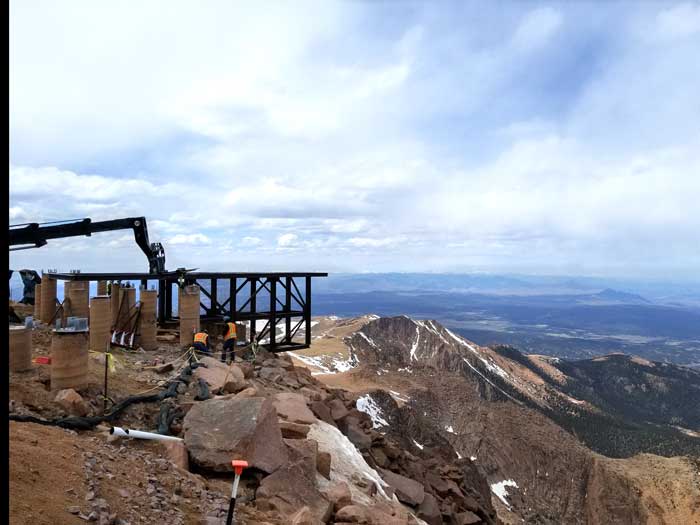
- Size: max 1,000 px wide x any height: default value field
- Pikes Peak Summit Visitors Center
Temperatures are warming in the city, but it’s still windy and cold on top of Pikes Peak, where construction on the Summit Complex continues. Within the past few days, the steel framework of the impressive North Overlook has been erected while work on the Visitor Center interior continues. When complete, the overlook will offer spell-binding views of the dramatic features on the north side of the Peak. Sharp eyes are already able to spot the entry lobby's soon-to-be iconic profile on the south side of the summit.
- News Image:
-
Pikes Peak Summit Complex Construction Update
- News Image:
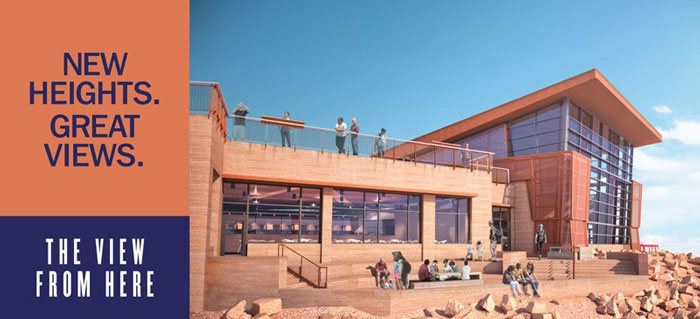
- Size: max 1,000 px wide x any height: default value field
- Pikes Peak Summit Visitors Center
Check out the latest from our exciting project atop Pikes Peak! The April 2020 newsletter discusses the steps our construction partner GE Johnson is taking to ensure the safety of all workers, the 2020 construction timeline, and a link to the live construction site camera feed.
- News Image:
-
2019 Pikes Peak Summit Complex Year in Review
- News Image:
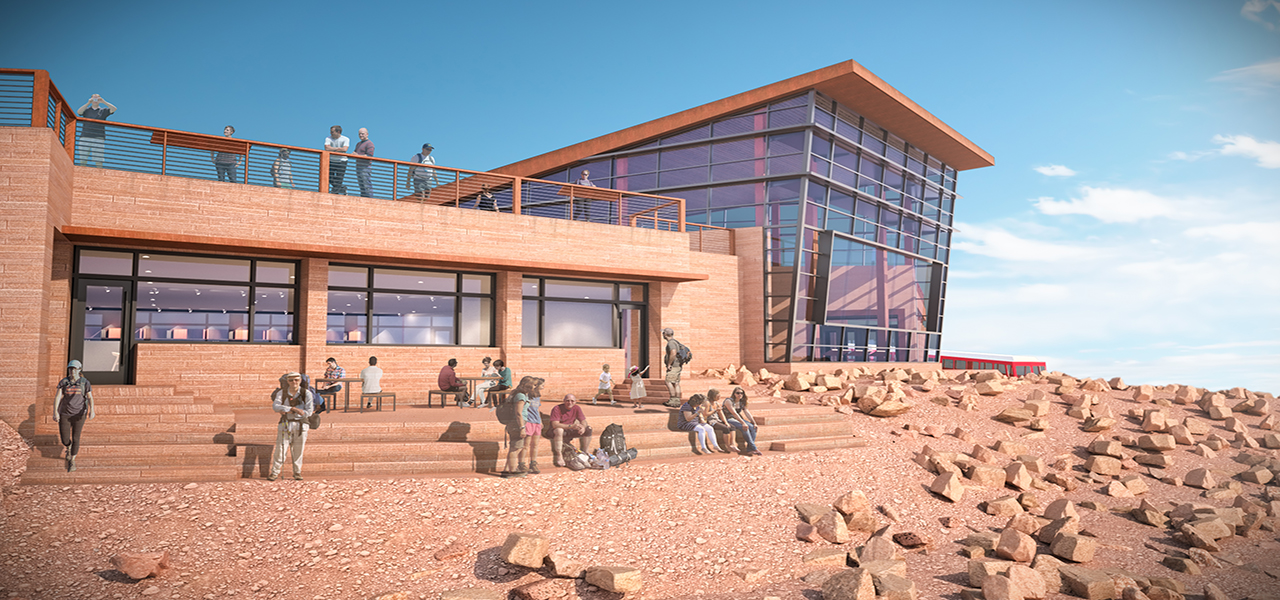
- Size: max 1,000 px wide x any height: default value field
- Pikes Peak Summit Visitors Center
What an incredible year it’s been for construction progress on the new RTA/GWWO-designed Summit Complex atop Pikes Peak! Take a look at all that’s happened in 2019 on this amazing project, the highest ongoing construction site in North America.
- News Image:
-
RTA Team Tours Pikes Peak
- News Image:
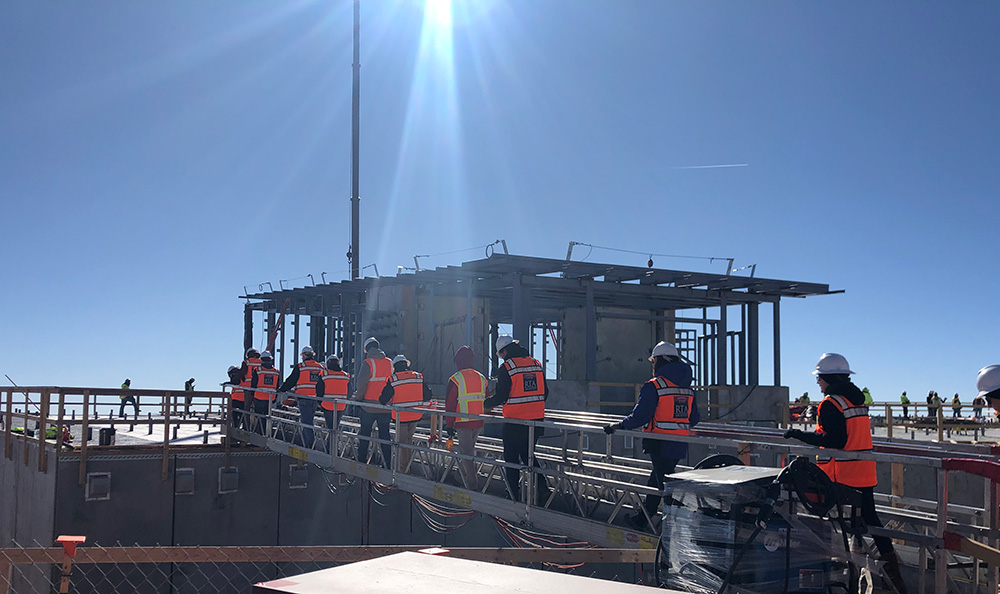
- Size: max 1,000 px wide x any height: default value field
- Pikes Peak Summit Visitors Center
As construction on the Pikes Peak Summit Complex progresses, many of the RTA team members who have not been part of the project team had the opportunity to tour the site and grab some “World Famous Pikes Peak Donuts”. Check out these great photos as we observed the amazing construction on Pikes Peak America's Mountain.
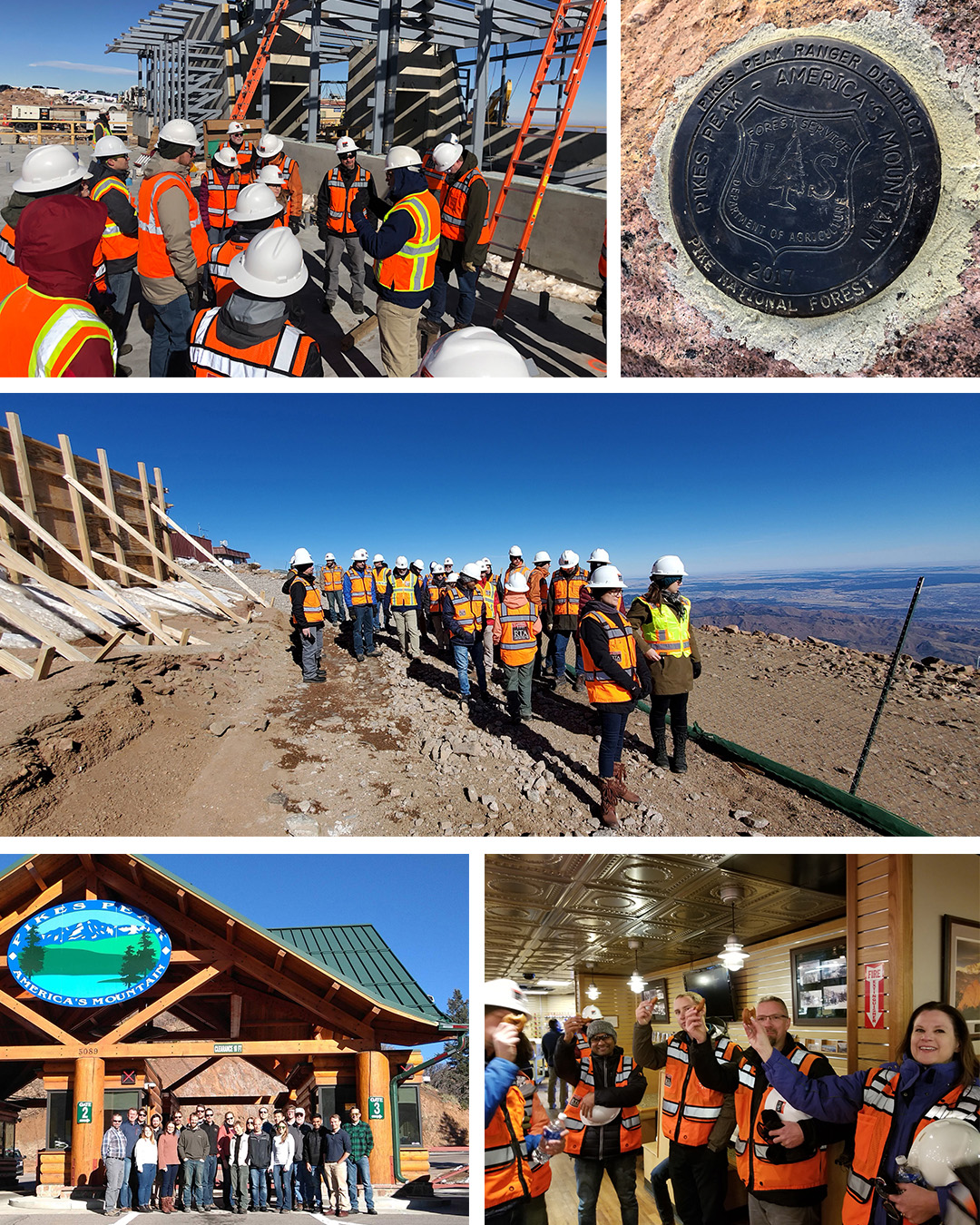
- News Image:
-
New Pikes Peak Visitor Center Tops Out
- News Image:
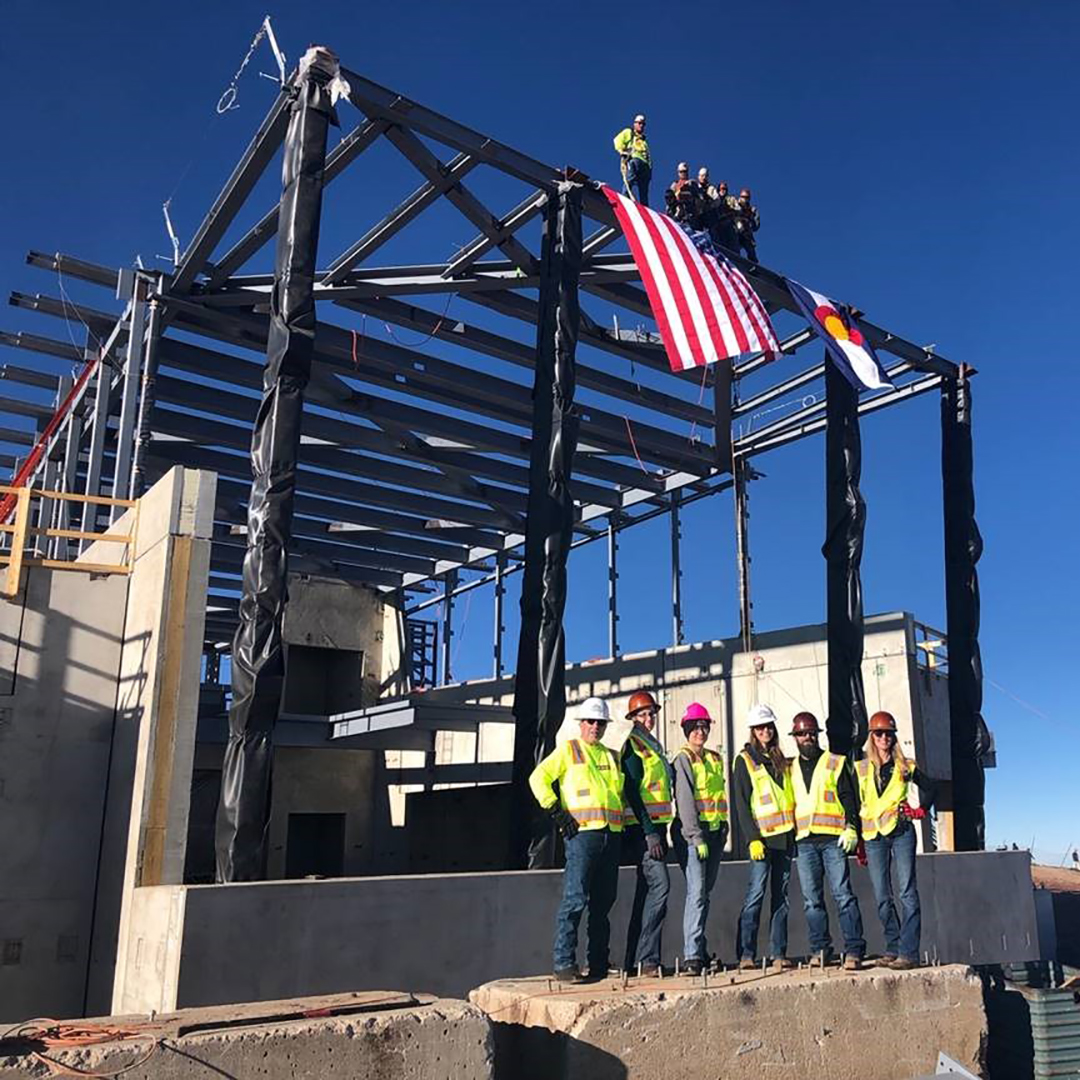
- Size: max 1,000 px wide x any height: default value field
- Pikes Peak Summit Visitors Center
In spite of wind, cold, and shorter days, our project partners at GE Johnson Construction Company “topped out” the steel on the new Pikes Peak Visitor Center last week. Interior construction on the mechanical and electrical systems will continue through the winter as access up the Pikes Peak Highway allows.
- News Image:
-
The Pikes Peak Summit Complex Goes Vertical
- News Image:
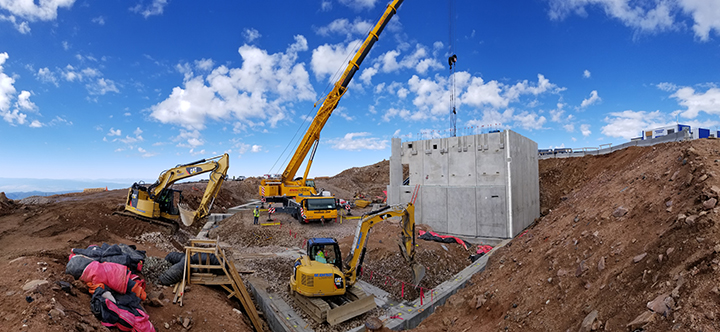
- Size: max 1,000 px wide x any height: default value field
- Pikes Peak Summit Visitors Center
The new Pikes Peak Summit Complex atop Pikes Peak - America's Mountain has gone vertical, as pre-cast concrete walls and floors are being erected by GE Johnson and Stresscon.

- News Image:
-
Pikes Peak Summit Complex Construction Progress
- News Image:

- Size: max 1,000 px wide x any height: default value field
Big things are happening atop Pikes Peak! Our team has made huge strides to keep the Summit Complex progress on schedule despite a tight construction schedule and unpredictable weather changes. Click here to read more about the challenges of designing and working at 14,115 feet.
- News Image:
-
Pikes Peak - America's Mountain Summit Complex Teaser Trailer
- Size: max 1,000 px wide x any height: default value field
If you've been wondering what excavation for our new Summit Complex at 14,115 feet atop Pikes Peak looks like, check out this awesome video!
-
Pikes Peak Summit Complex Groundbreaking
- News Image:
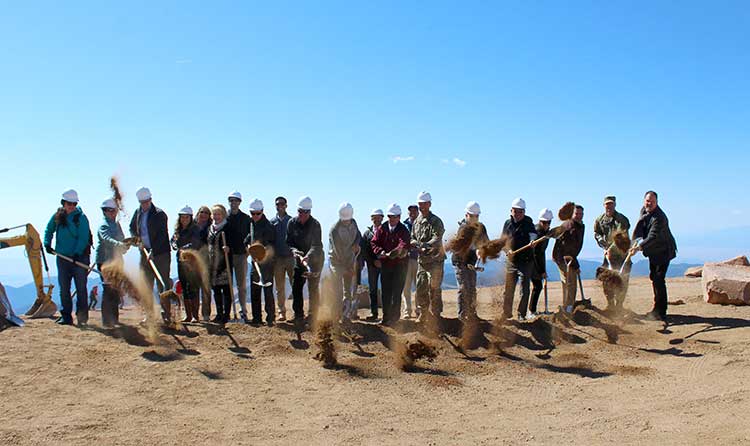
- Size: max 1,000 px wide x any height: default value field
- Pikes Peak Summit Visitors Center
Today's the day for the long-awaited groundbreaking of the new Pikes Peak Summit Complex at Pikes Peak! Pikes Peak is one of the most visited mountains in the world and a top tourist attraction for the State of Colorado with over 600,000 visitors annually. The new facility designed by RTA with GWWO, Inc./Architects of Baltimore (as Design Architect), will be constructed by GE Johnson next to the current Summit House which will remain open to visitors through the end of construction in 2020.
- News Image:
-
Raising the bar for the Pikes Peak Summit Complex
- News Image:

- Size: max 1,000 px wide x any height: default value field
- Pikes Peak Summit Visitors Center
The goals set by Pikes Peak Summit Complex design team - including RTA Architects and GWWO, Inc. / Architects - already surpass LEED silver standards. But sights have been set even higher. The team now is pursuing the Living Building Challenge, the world's most vigorous performance standard for structures.
- News Image:
-
New design for the Pikes Peak Summit Complex unveiled
- News Image:

- Size: max 1,000 px wide x any height: default value field
- Pikes Peak Summit Visitors Center
The preferred design concept for the new Pikes Peak Summit Complex was revealed at a standing-room-only public meeting by the design team – led by RTA Architects and including GWWO, Inc. Architects – the City of Colorado Springs, and Pikes Peak - America's Mountain. Stuart Coppedge, AIA, RTA Principal-in-Charge commented, “We and our design partner GWWO have heard, listened, and incorporated a lot of public feedback within the parameters of designing a building to withstand the harsh high-altitude environment. The desire of the team is to design buildings and site improvements that are functional, maintainable, energy efficient, educational, inspirational, and timeless, but that also fit within and reflect the natural environment.”
- News Image:
-
The four design concepts for the new Pikes Peak Summit Complex
- News Image:
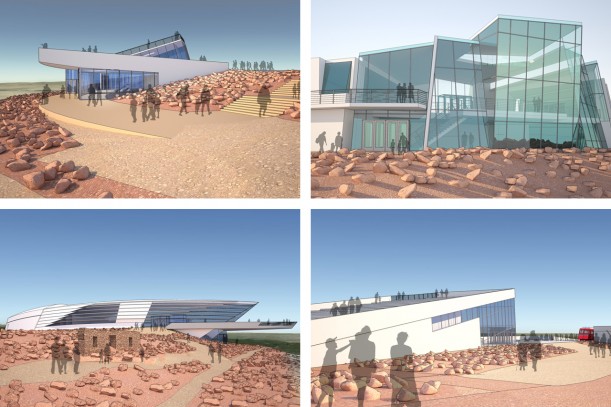
- Size: max 1,000 px wide x any height: default value field
- Pikes Peak Summit Visitors Center
Our own Stuart Coppedge, AIA describes the four design concepts for the new Pikes Peak Summit Complex in a Public Service Announcement.
Click here to watch and go to www.PikesPeakColorado.com to find out more!
- News Image:

