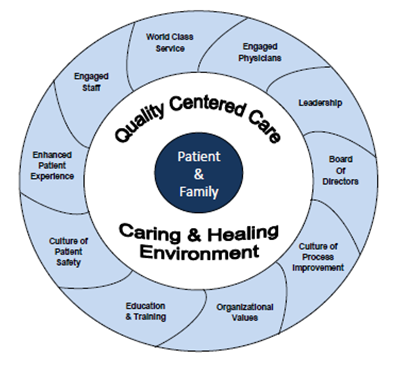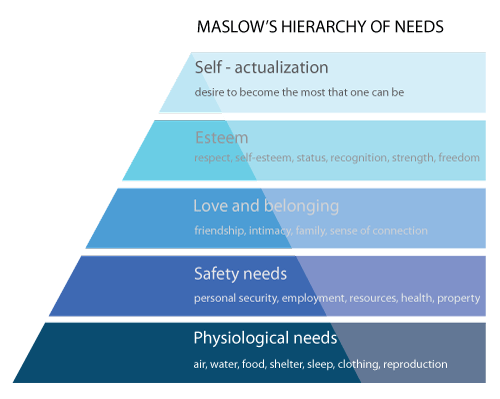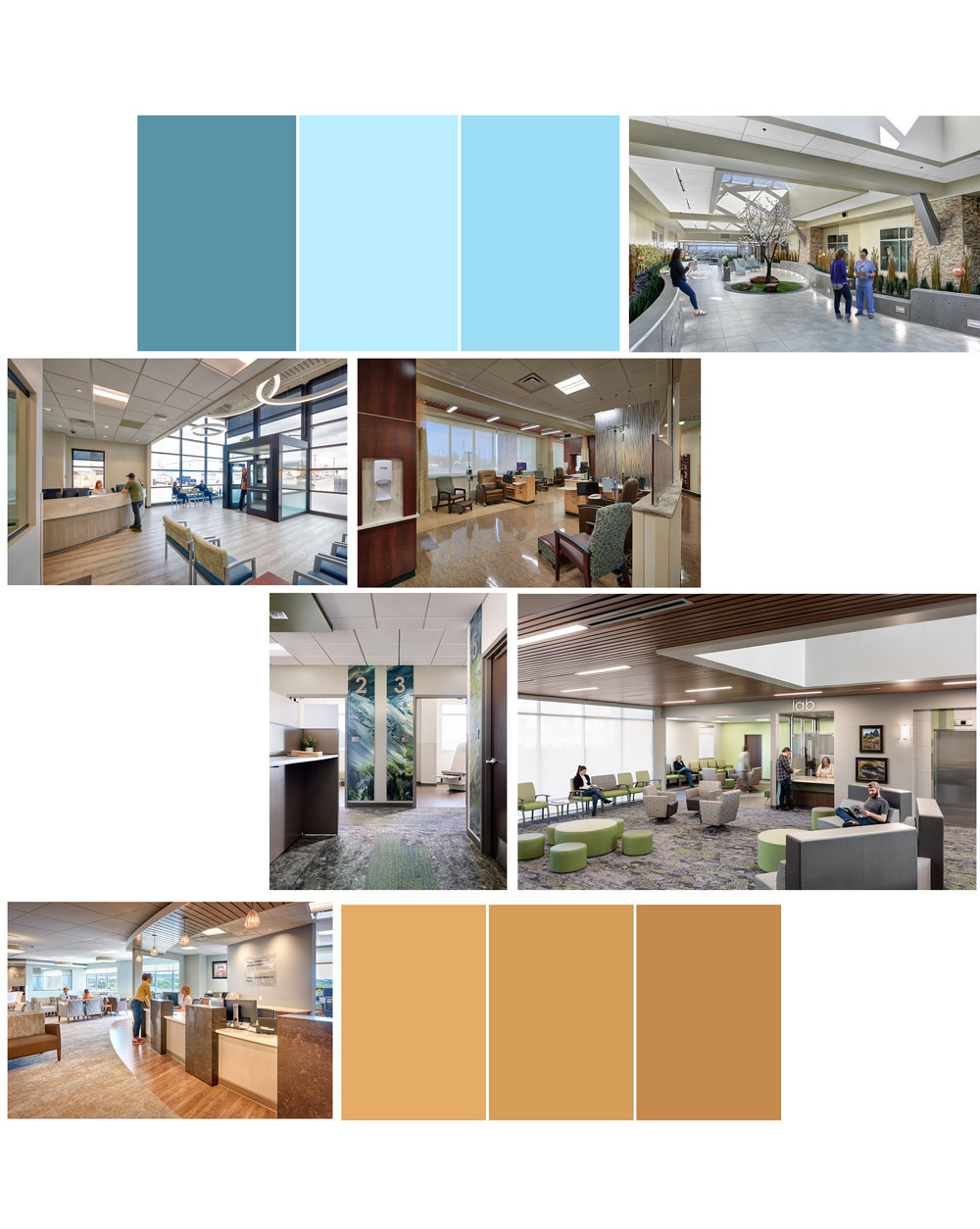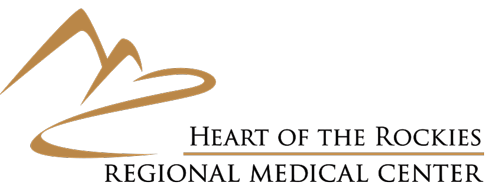Research and Investigation

Quality Centered Care & AIDET
AIDET® is a communication framework for healthcare professionals to communicate with patients and each other in a way that decreases patient anxiety, increases patient compliance and improves clinical outcomes. The acronym AIDET® stands for five communication behaviors: Acknowledge, Introduce, Duration, Explanation, and Thank You. AIDET is used by nurses, physicians, technicians, EVS, food service, administrators, and all staff involved in patient and family encounters at the bedside and across the continuum of care.
Healthcare professionals of all types can take this framework and make it their own. For physicians and staff who use it, AIDET has helped create better relationships with their patients and given them greater fulfillment in their work. For patients who experience it, AIDET improves their perception of care and promotes trust in their providers to do right by them.
Prospect and Refuge
Based on the evolutionary history of humans, the Prospect and Refuge Principle suggest that people prefer the edges, rather than the middle of spaces, including alcoves, spaces with ceilings or covers overhead; fewer access points (protected at the backs and sides) with unobstructed views from multiple vantage points and spaces that provide an enhanced sense of safety, security and environmental awareness.
The provision of intentional and strategically located “Daylight Inflection and Activity Nodes,” and “Biophilic Design Attributes” that address humans’ innate “Biological Affinity” for the natural world through interior design, wayfinding, and both visual and actual connections to the outdoors, will be integrated into new facility improvement and development areas.


Biophilic Design
Biophilic Design is the practice of connecting people and nature within our built environments and communities. It is human nature to seek a connection with the natural environment. Being outside has long been proven to lower stress and anxiety. Studies have shown that the more natural elements that can be incorporated into our built environment result in happier and healthier occupants.
Facility Growth
RTA to gather information from HRRMC regarding census and forecasting data.
Campus Infrastructure
With the enlisted help of Farnsworth Group, we have assessed and identified portions of the campus’s mechanical, electrical, and plumbing infrastructure that needs repair or replacement:
Mechanical
As part of this assessment, it is assumed that there will be a new rooftop air handling unit (RTU) for each of the following hospital expansion areas: Materials Management, Surgery, Imaging, Emergency Department (ED), Observation Unit (COU) and any other expansions that may occur for the C-Suite or Registration.
DX split systems will be added for all imaging equipment rooms and critical spaces. Exhaust fans will be added to the facility for the decontamination shower, ED waiting, and any additional isolation rooms. The steam boilers were recently replaced and can serve all potential and proposed expansion areas under the master plan. Two new boilers and associated pumps will be added in the Central Utility Plant (CUP) expansion to add capacity to the existing water heater system.
Electrical
With the anticipated expansion size, it is assumed that a larger transformer will be required from Xcel Energy. As part of this larger electrical load, it is assumed a new main switchboard will need to be installed to accommodate the load change. Further discussion will need to take place with Xcel Energy to discuss power quality and drop-off issues that the facility has been experiencing.
Emergency power for the facility is currently provided by a diesel generator with a 1,600-gallon fuel tank which allows for 30 hours of run time at full load capacity. With the expansions, there will be a need to expand the fuel storage tank capacity. It is a recommendation of the design team to add an additional permanent generator of equal or smaller size to allow for redundancy in the event one generator goes down while also accommodating the need for additional fuel storage.
The fire alarm system is fully compliant and able to be expanded upon with the planned future additions.
HRRMC currently utilizes Rauland Responder 4 and Rauland Responder 5 nurse call systems. The Rauland Responder 4 system is outdated and in need of replacement and upgrade. All new expansions would have Rauland Responder 5 installed to fit facility standards.
Plumbing
The existing bulk oxygen tank is going to be replaced with a new 3,000-gallon main tank and a 500-gallon reserve tank as part of the hyperbaric chamber suite project. The medical vacuum and medical air systems will need to be expanded upon with larger vacuum and air pumps.
Additional domestic water heaters will be needed for the proposed expansions and will be placed in the new CUP expansion.
A new below-ground decontamination water holding tank will be placed adjacent to the new ED expansion for service to the decontamination showers. New connections to exterior sanitary mains are expected for the expansion areas.
Civil
A civil engineering campus growth assessment was completed during the master planning process to understand the implications of certain additions and renovations. This assesssment highlights areas of focus from a civil engineering standpoint as the planning and development for strategic growth goes into effect. This assessment was completed by Crabtree Group Inc., a local civil engineering firm, that has worked with Heart of the Rockies Regional Medical Center on numerous projects around the campus.


