


The research and investigation portion of the master plan is a comprehensive effort to fully understand the physical condition and educational adequacy of existing District facilities. The information that follows is a result of reviewing existing building documents, completing Principal surveys, district staff interviews, and multiple site visits and surveys by architects, engineers, and contractors. The information below becomes the basis for which the Master Capital Plan is built.
The present-day City of Burlington was established in 1888 as little towns were needed along the Rock Island Railroad track during its construction. Burlington was in the works to become a junction town, however, plans for additional railroad lines didn't materialize.
It is logical to assume that Burlington, Colorado was named by association with the well-known railroad company but this is not the case, as the Burlington Northern Railroad never came through Burlington, Colorado. It is said that several land buyers came to the area of Burlington, Kansas, and Burlington, Iowa, and thus together they insisted the name of the town be Burlington.
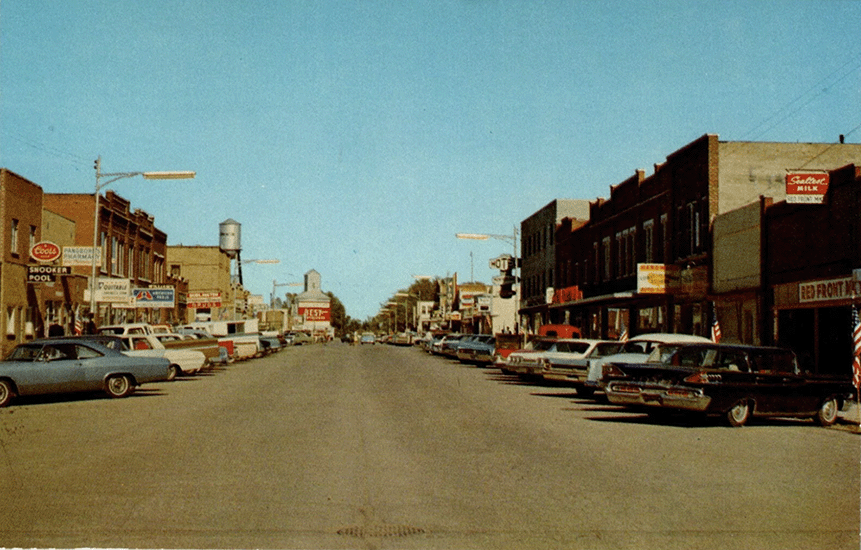
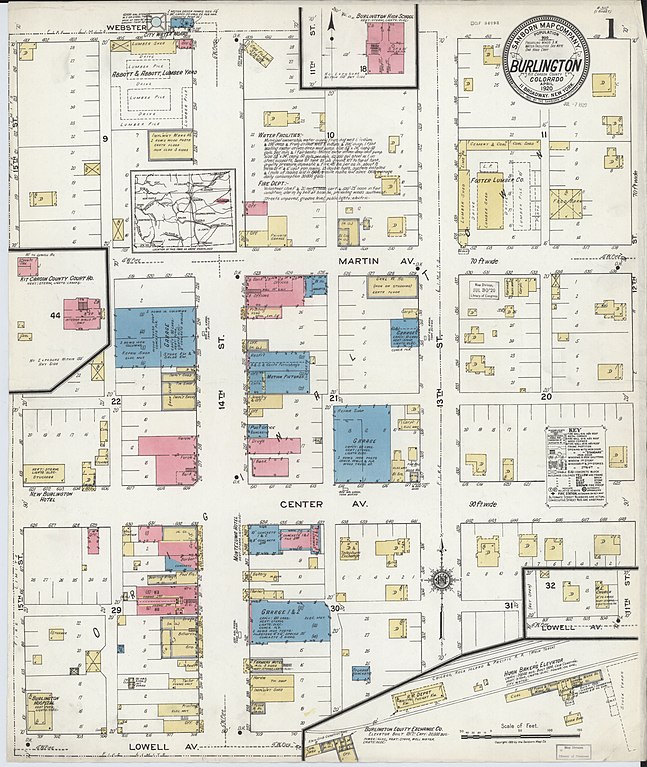
Agriculture remains the base of the economy in our area today but is becoming more diversified with manufacturing and tourism also contributing to the economic base. We often compete for the top producing county in the state when it comes to corn and wheat. Burlington is an agricultural hub accessible through two highways and a major interstate system providing good accessibility and increased travel through the area.
The center of a ranching and farming area in Eastern Colorado, and the County Seat of Kit Carson County. On U.S. Highways 24 and 385, Interstate 70, about seven miles from the Kansas border, a town named Burlington, Colorado sits on the High Plains.
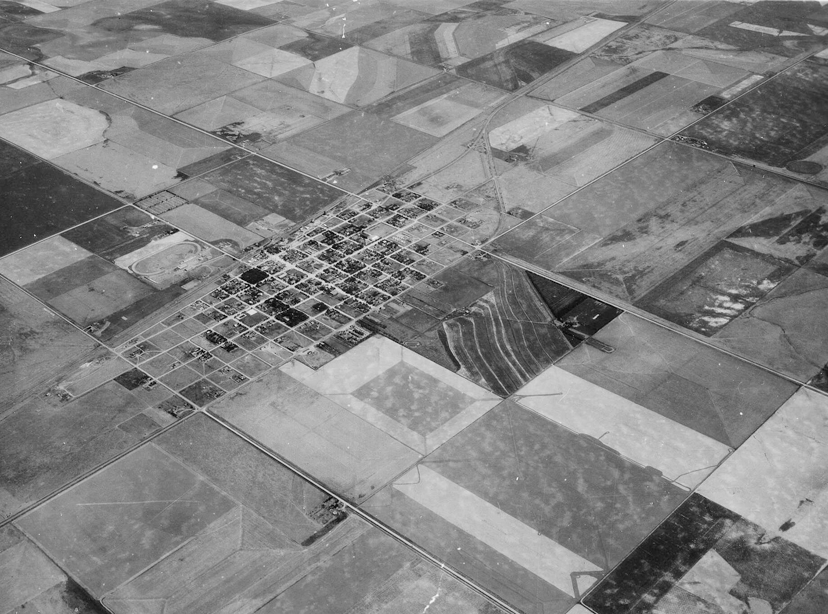
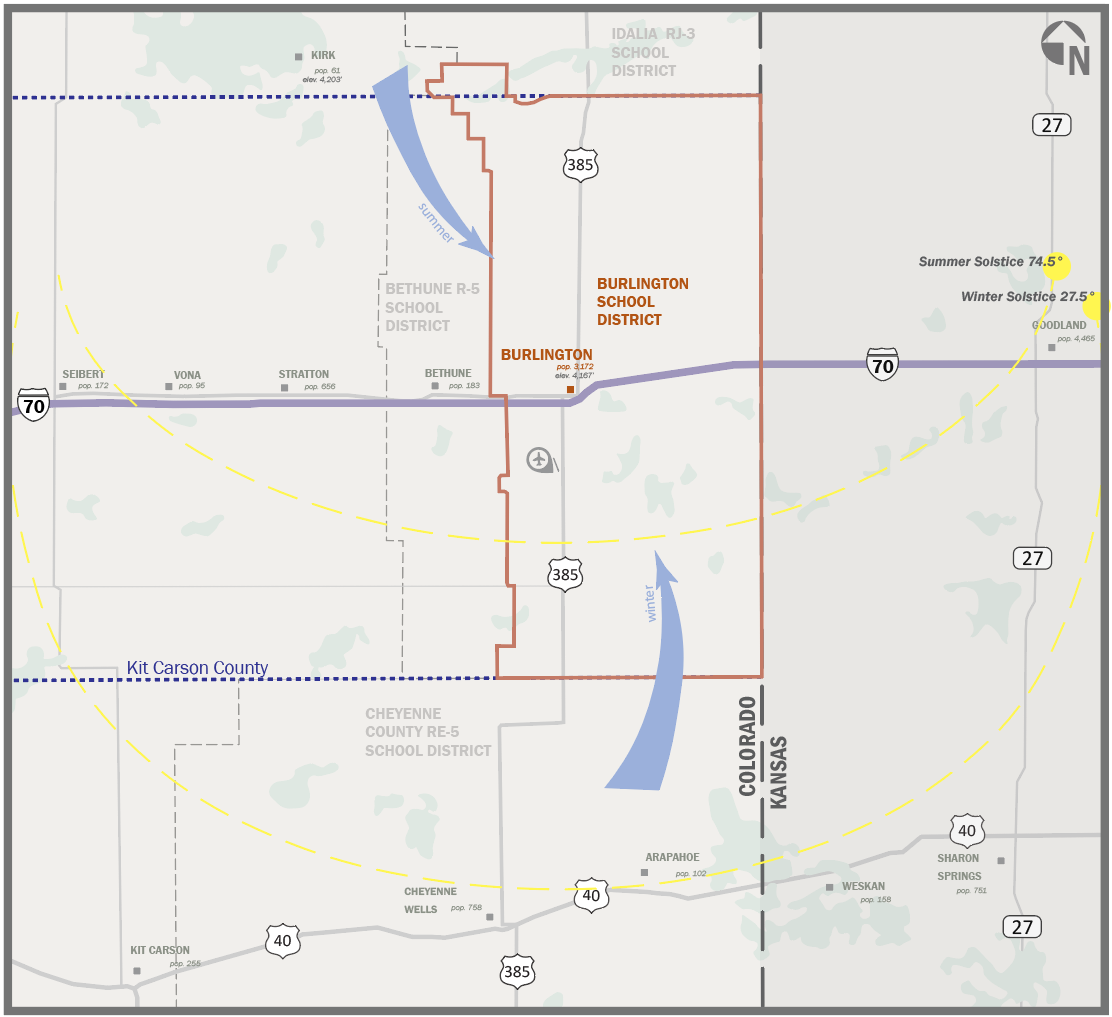
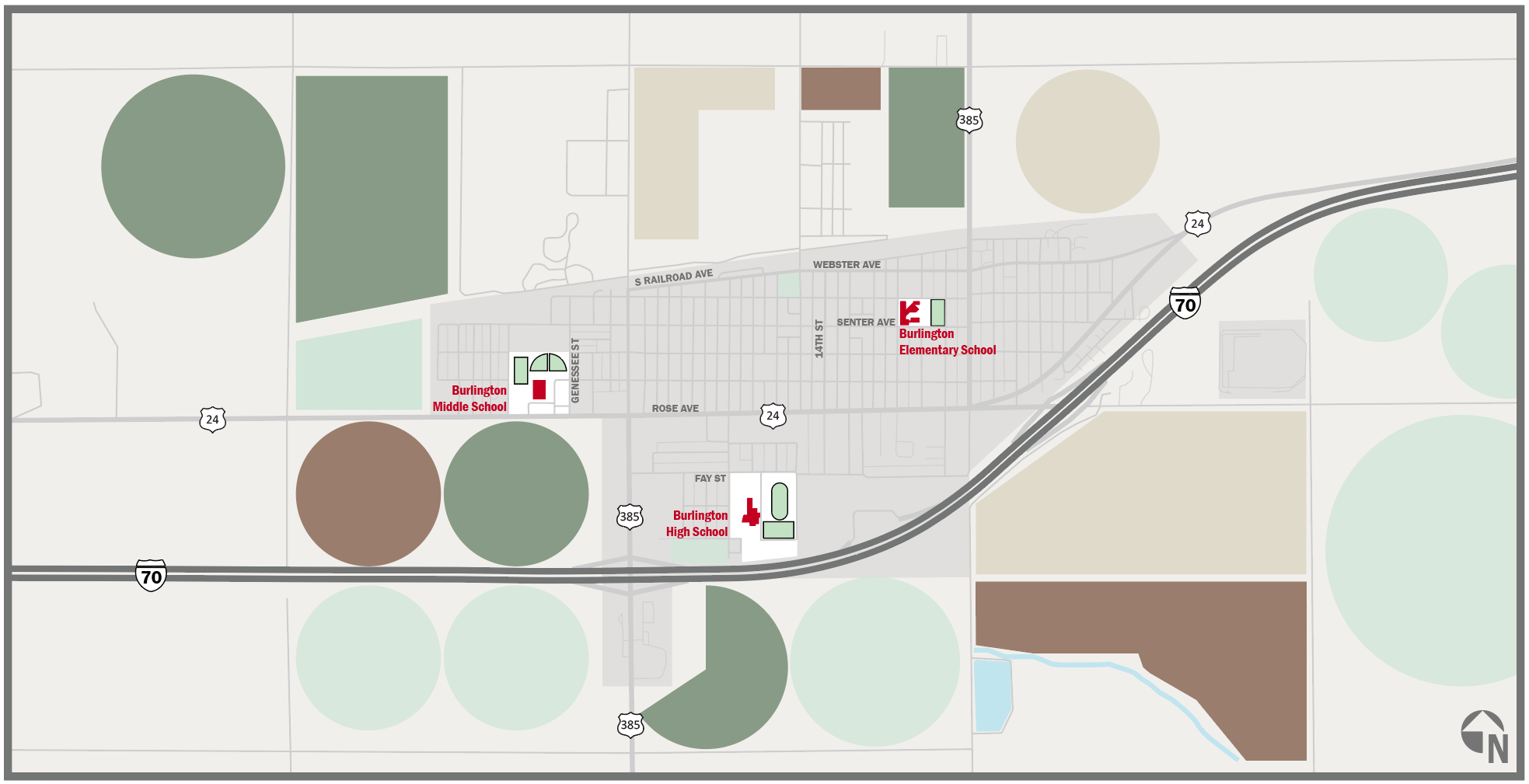
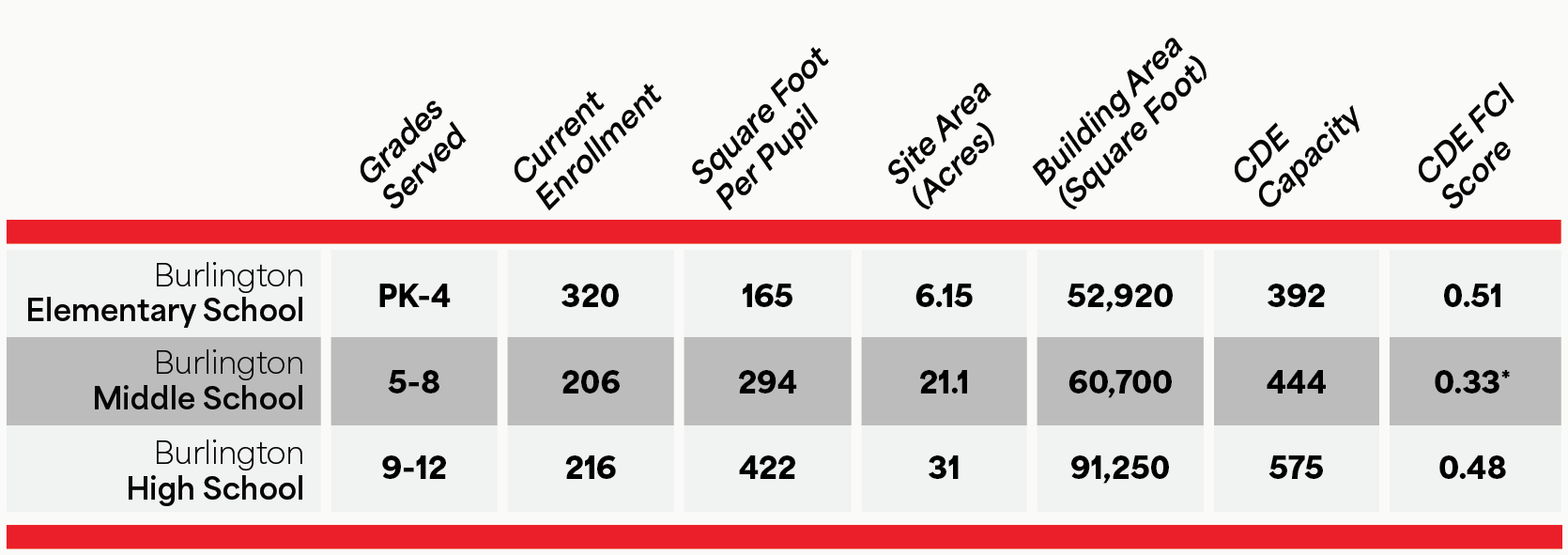
The chart above is included in the master plan to allow for quick comparison of buildings and sites across the District. It includes physical site and building size along with general configuration information and Colorado Department of Education (CDE) assessment information. The CDE assessment information is found with the Facility Condition Index (FCI) score for each of the facilities. This allows quick review and comparison of the condition of the facilities across the District. All District Facilities have FCI scores above .5 indicating the additional repair and capital renewal needs associated with these facilities per CDE.
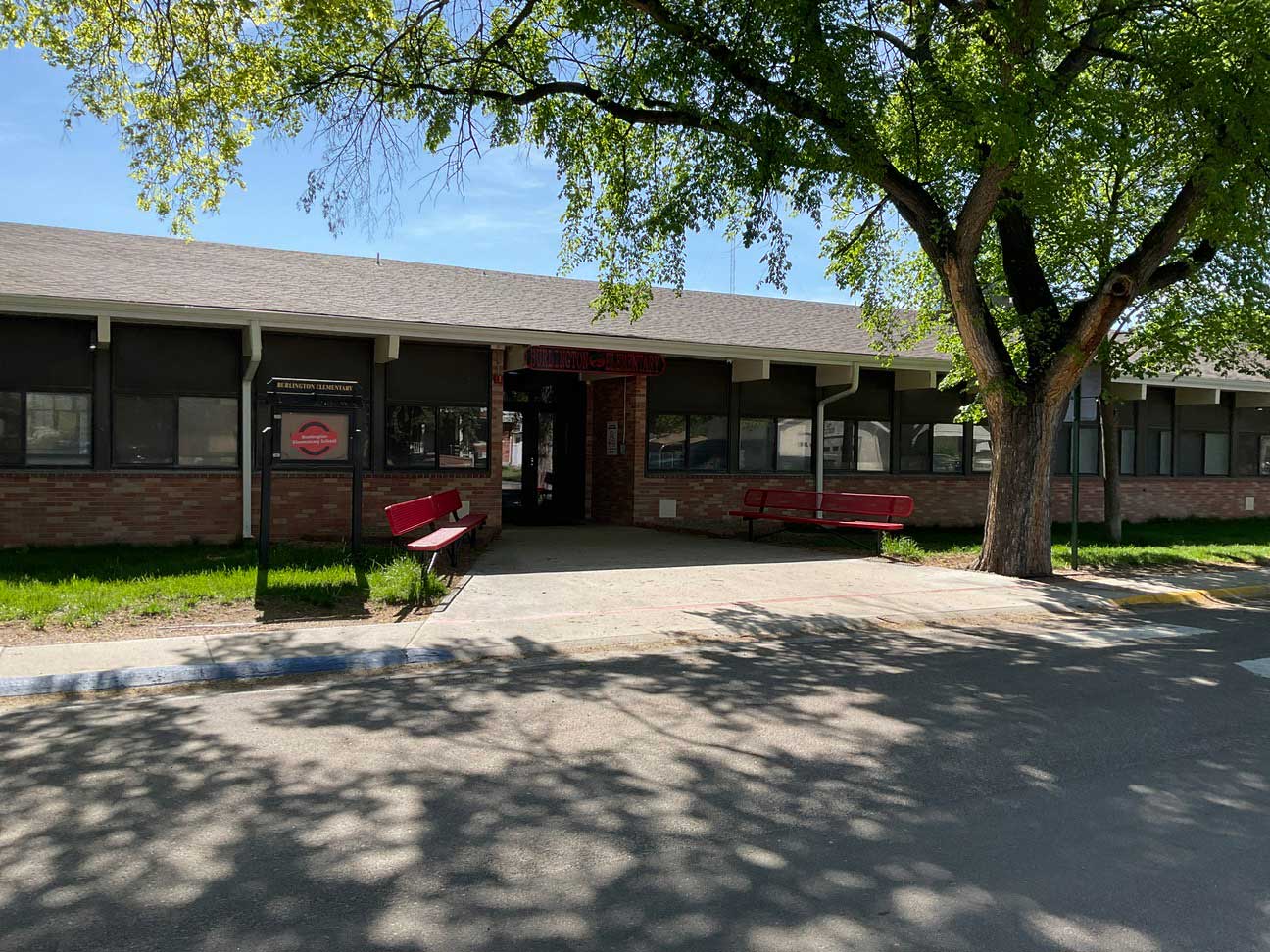
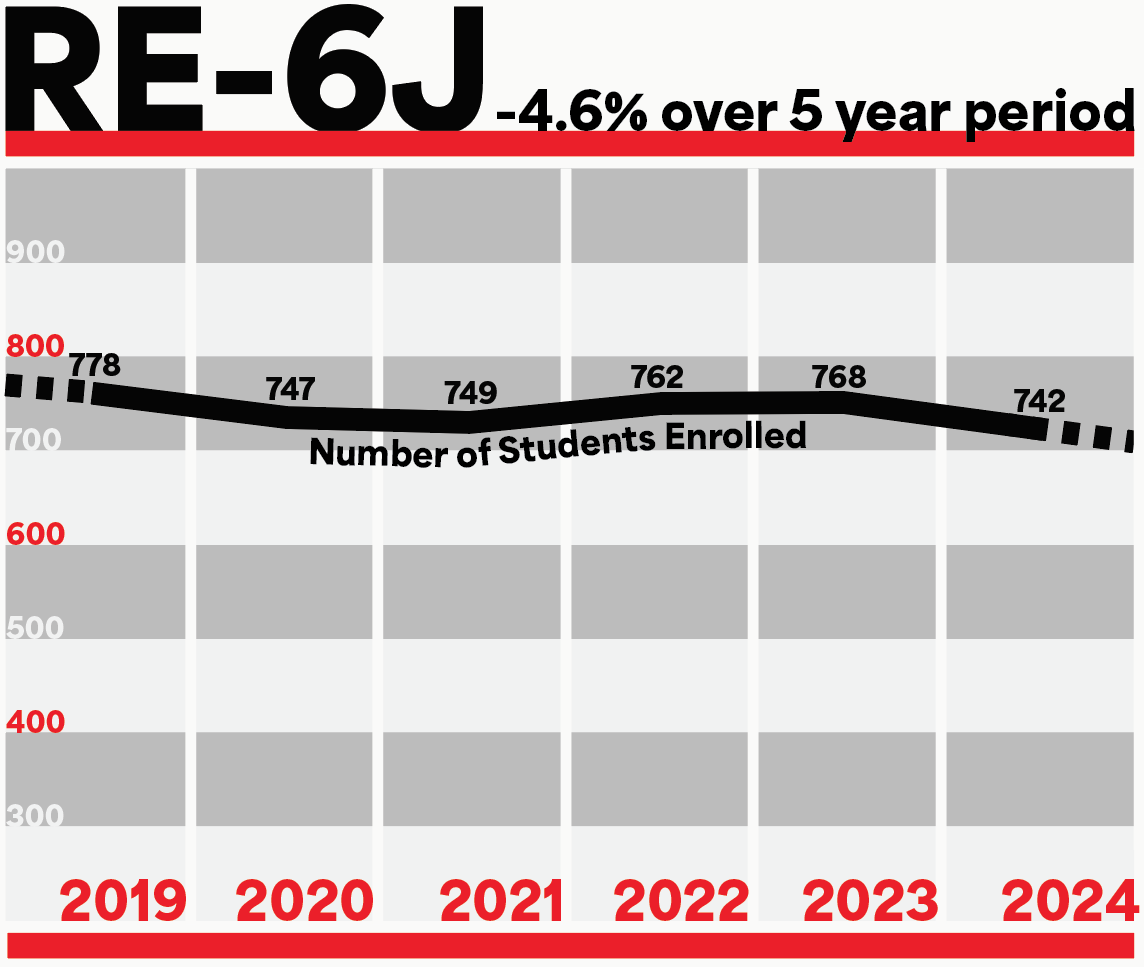
Educational Adequacy Assessments measure how well the facility supports the instructional program in the school. This is not an assessment of the physical condition of the school- the roofing, the windows, etc., which rates the various building systems. This is an assessment of the learning spaces compared to the program needs at that school. For example, if a district's music program includes an elementary component, each elementary school should have a music room with an appropriate learning environment, good acoustics, and space to store instruments or other equipment.
For each type of instructional space, the assessment includes four components:
In addition to the instructional Spaces, the adequacy assessment also includes the exterior of the building, e.g., traffic patterns, parking and access to the school, safety issues (lighting, signage, and secure entrances), play and athletic areas, and infrastructure that supports technology readiness.
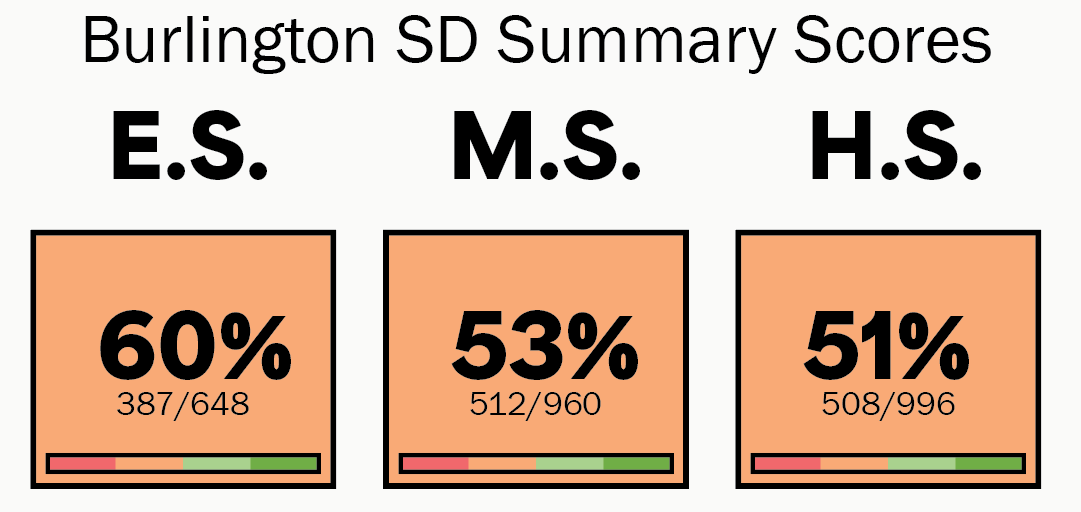
Thank you for taking the time to review and consider our Facilities Master Plan. Share your thoughts by email with us at