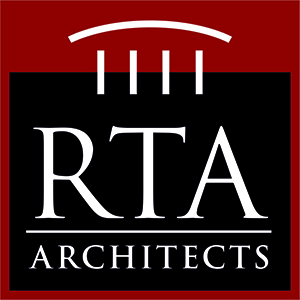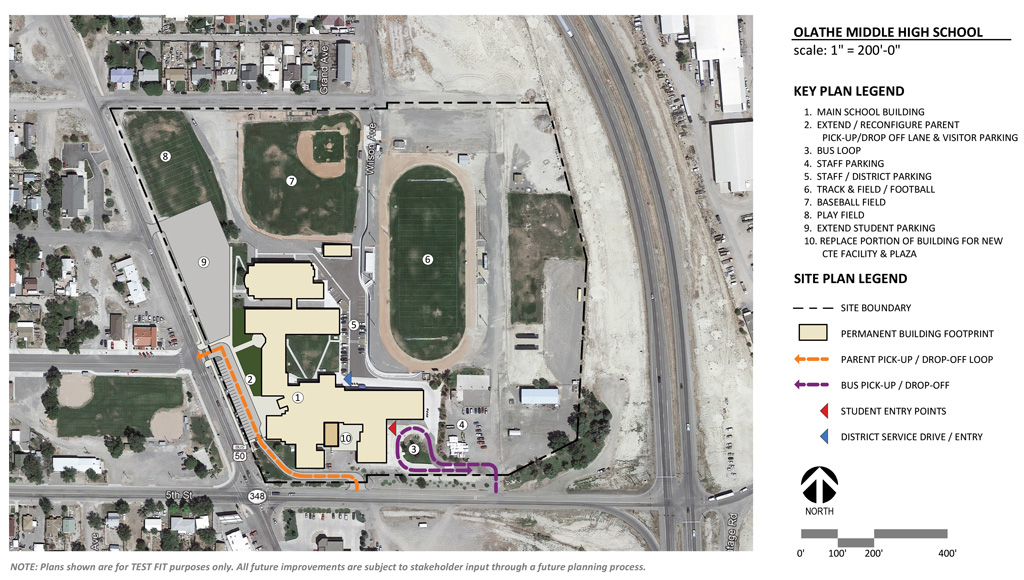Montrose County School District
Master Capital Plan
| Welcome Page Process Overview Research & Investigation Master Capital Plan Implementation | ||||||||||
Strategic Plan |
||||||||||
Select from the Icons below for more information about each District Priority and identified improvement projects: |
||||||||||
|
|
||||||||||
| Through the planning process, the career technical education spaces and technology learning labs at Olathe Middle High School were identified as areas of improvement. There is the need to expand the technical education with a new technology learning lab in the high school portion of the school. The career technical education spaces including the industrial arts shop and supporting classrooms will be removed and replaced with state-of-the-art CTE learning spaces and associated equipment. Improved site access, student drop off and accessible entrance are also needed at this campus. In addition, parking needs to be expanded to provide more spaces for events. | ||||||||||
| Identified Projects: | ||||||||||
|
||||||||||
Select from the Icons below for more information about each District Priority and identified improvement projects: |
||
|
|
||
| Welcome Page Process Overview Research & Investigation Master Capital Plan Implementation | ||
|
|
||
Quick Links / Additional Information |
||
|
BEST Program Information |
||
| Thank you for taking the time to review and consider the Master Planning Process. Feel free to share your thoughts by email with us at: feedback@mcsd.org |
||


