


The research and investigation portion of the master plan is a comprehensive effort to fully understand the physical condition and educational adequacy of existing District facilities. The information that follows is a result of reviewing existing building documents, completing Principal surveys, district staff interviews, and multiple site visits and surveys by architects, engineers, and contractors. The information below becomes the basis for which the Master Capital Plan is built.
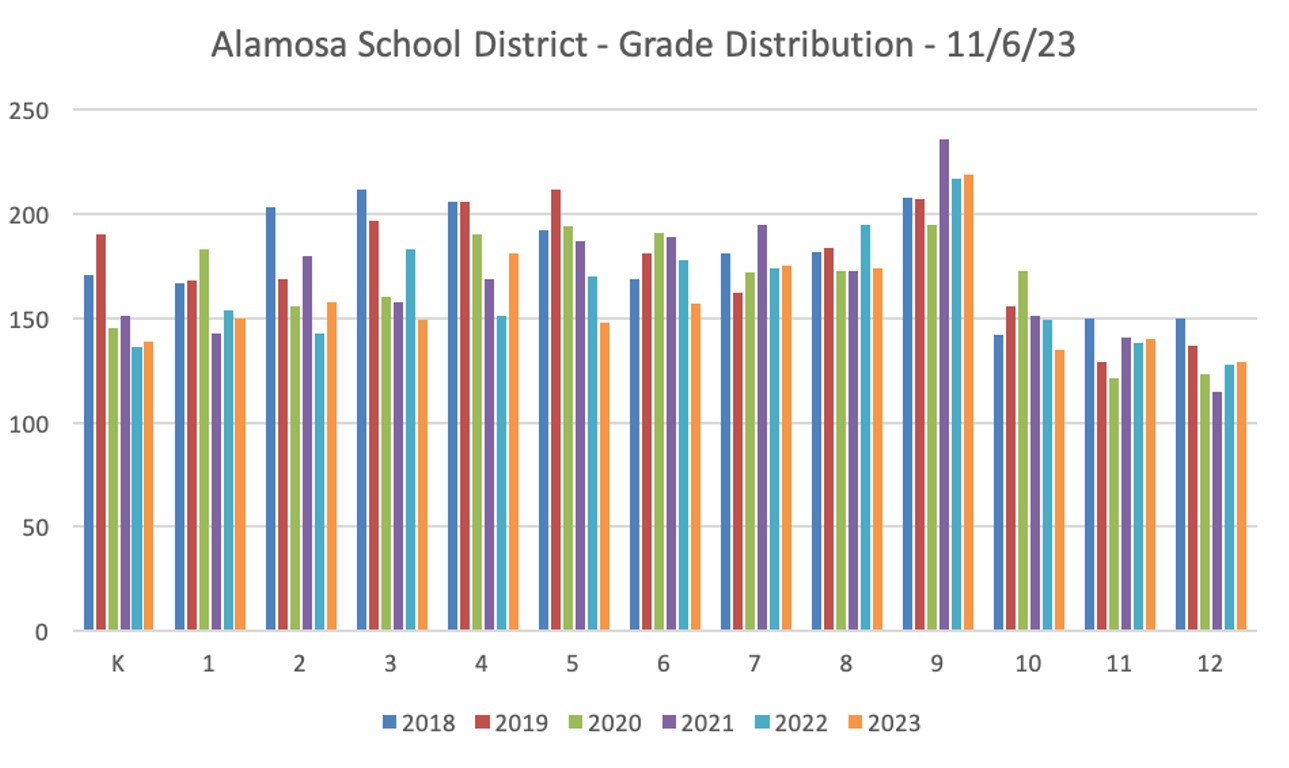
As part of the master planning process, it is important to include forecasts for enrollment to understand facility needs moving into the future. This master plan includes demographic analysis conducted by Western Demographics. The initial analysis was conducted in November 2023.

The chart above is included in the master plan to allow for quick comparison of buildings and sites across the District. It includes physical site and building size along with general configuration information and Colorado Department of Education (CDE) assessment information. The CDE assessment information is found with the Facility Condition Index (FCI) score for each of the facilities. This allows quick review and comparison of the condition of the facilities across the District. Ortega Middle School and Alamosa High School both have FCI scores above .5 indicating the additional repair and capital renewal needs associated with these facilities per CDE.
Capacity and Enrollment Analysis
The chart above also includes current building student capacity and how it relates to the anticipated 2024 enrollment through the anticipated 2030 enrollment at each school. This allows a quick analysis of how a building facility will handle the student enrollment projections over the next 5 years. Using the District class size per teacher requirements, all the schools are under capacity and can accommodate any future growth.
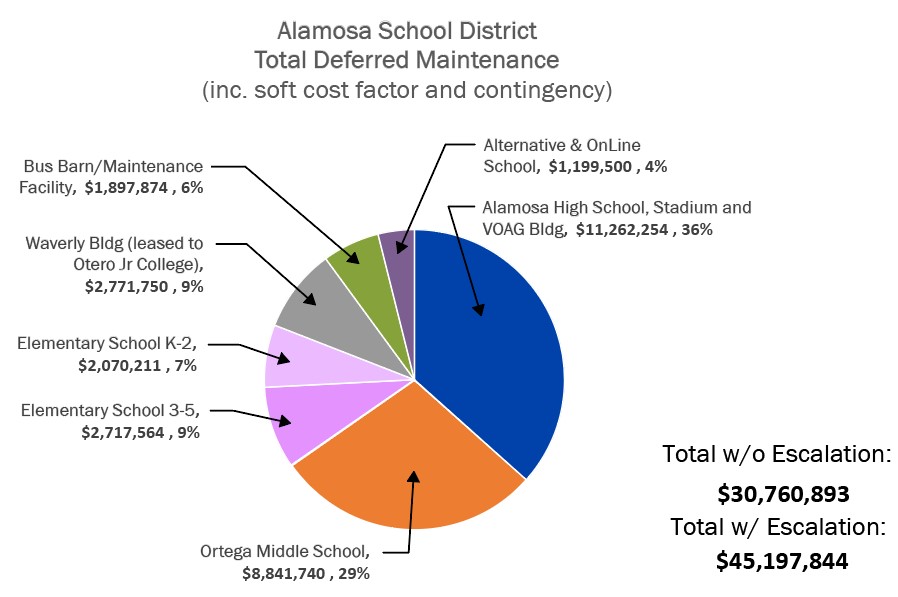
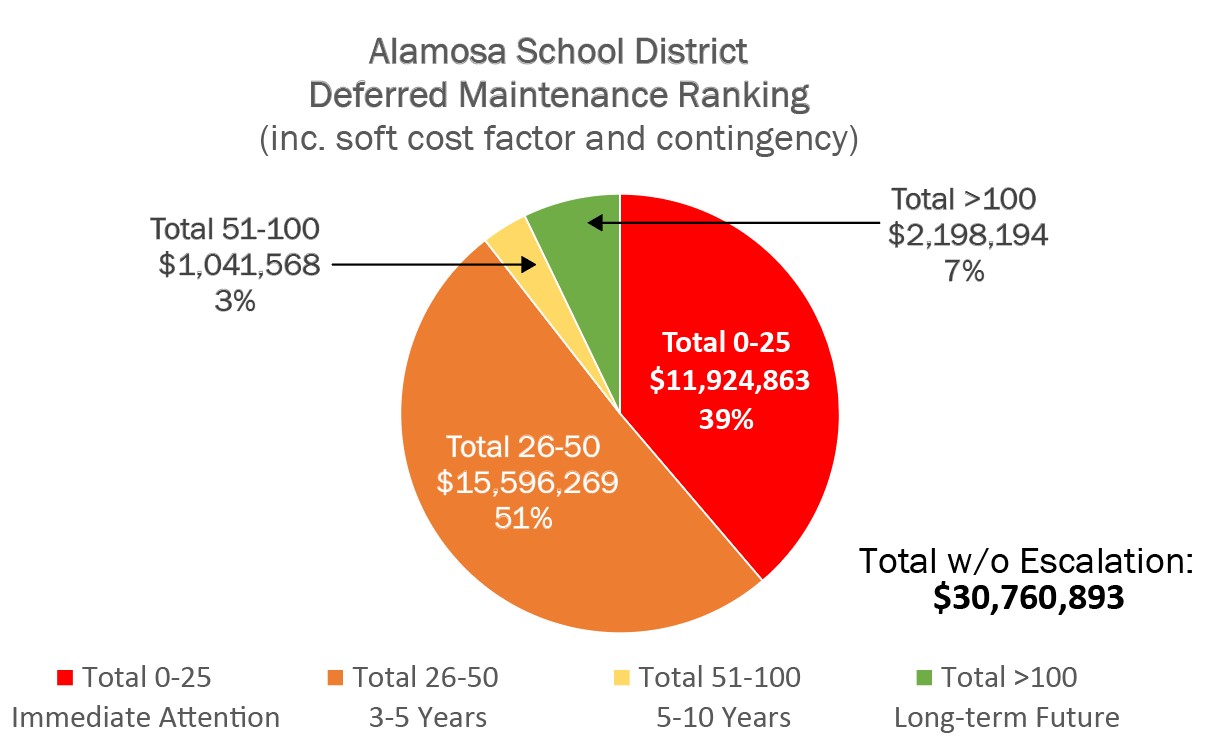
The pie charts provided above consolidate this information and create a comparison of deficiency categories, and comparison of overall district-wide deferred maintenance by facility.
Detailed individual assessments for each facility can be found in the links provided under the Properties tab below.
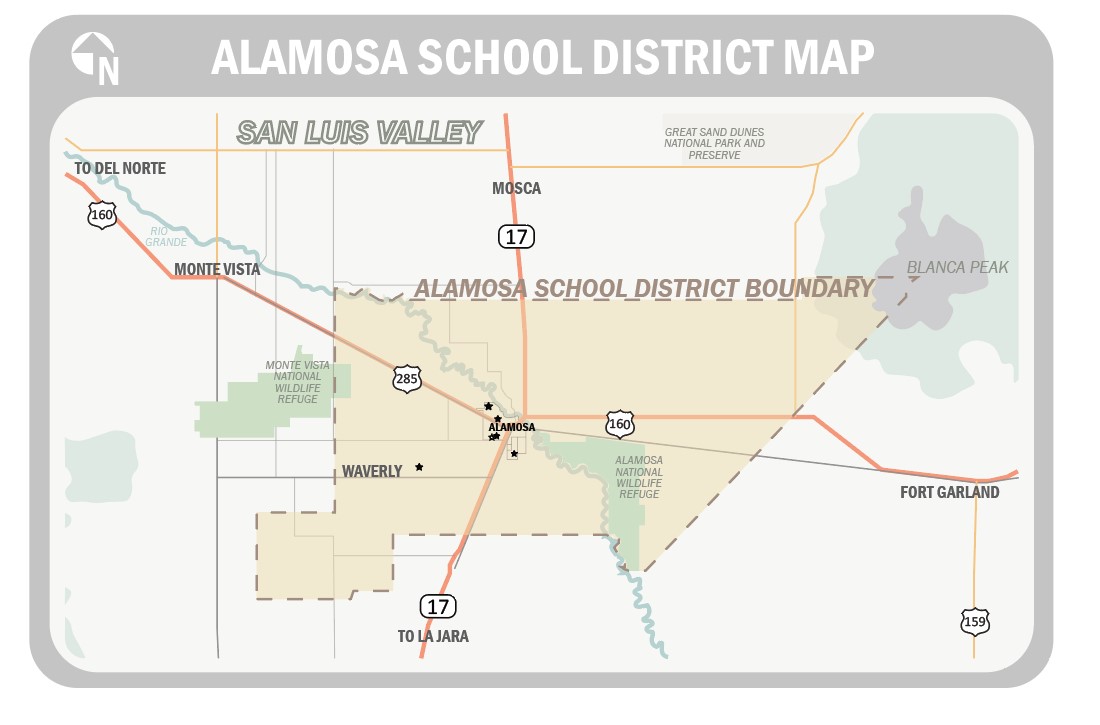
Findings
The elementary school campus was completed in 2010 and the buildings are in good condition; the campus supports two buildings – the K-2 and the 3-5. There are a few items on the list that need attention. These items include upgrades to the mechanical and electrical systems, door hardware and security cameras. The site requires the southeast lot to be paved to improve staff parking conditions.
The demographic analysis of the district shows over the next five years, the elementary student enrollment will stay fairly consistent with a minimal increase.
Demographic data shows that the Alamosa Elementary Schools enrollment will remain level over the next 5 years. The building has the capacity to accommodate the enrollment projected 2030.
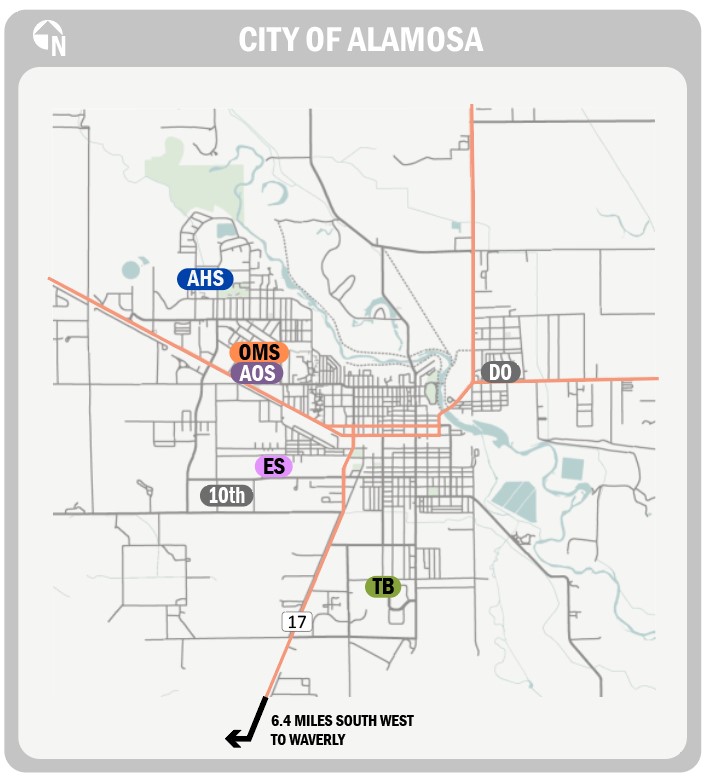
Thank you for taking the time to review and consider our Facilities Master Plan. Share your thoughts by email with us at