


The following projects were established as a result of four Facilities Advisory Committee meetings and Executive Committee meetings. These meetings reviewed and analyzed multiple points of data to establish and discuss Alamosa School District needs and desires moving into the future. The process included analyzing the facility needs of the District. Multiple ideas for each project were reviewed by the group and proposed solutions were established.
These improvement projects were developed through a collaborative process with RTA, the Facilities Advisory Committee, and the Executive Committee. Each project below responds to deficiencies and needs that were identified through the research and investigation phase of the master planning process.
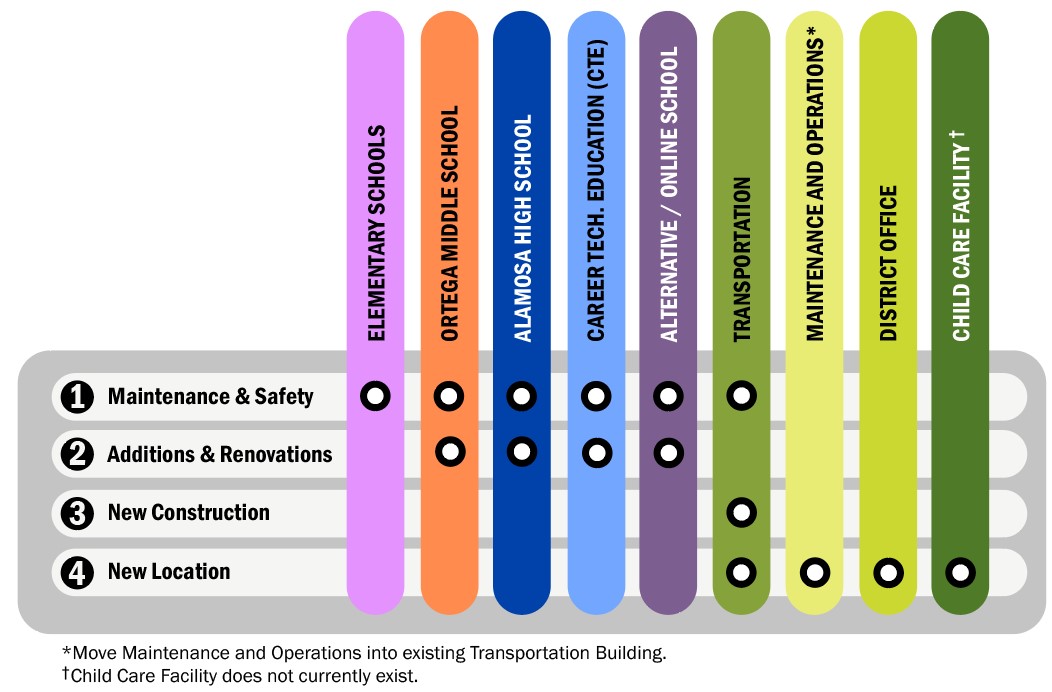
Estimates identified for each project are concept planning cost of construction estimates provided by RTA Architects. Construction soft costs and contingencies are also included to create an overall estimate of probable project cost. Due to current fluctuation in the construction market, it is difficult to accurately project these costs too far into the future. As a result, these costs are based on July of 2023 costs and do not include any escalation beyond 2025.
Maintenance and safety are an ongoing effort by the District to keep facilities operational and safe for students. The planning team recognized the importance of this and placed it as a top priority for the District. It became clear that by placing it as a top priority, repair and maintenance projects can be identified, planned for, and funding identified. The District is already using this strategic plan to identify maintenance projects for completion using district funds and funding through potential grants. These maintenance and safety projects are identified for all facilities across the District.
The facility condition matrix that was created as part of the research and investigation phase of the master plan process will continue to be a tool for the District to prioritize maintenance and safety deficiencies at all facilities. By using prioritized information, the District can plan projects based on capital renewal funding available or create strategies to pursue other funding options.
Many buildings’ mechanical systems are reaching or surpassing their useful life span. The District has identified mechanical retrofit projects to many facilities to keep the systems operational. Some of these projects are funded through capital renewal funding, others have and will be funded through potential BEST Grants.
Other major maintenance and safety projects will be identified on a year-to-year basis by District leadership using the facility condition matrix scoring and will be pursued based on funding available. The pie chart below shows current facility needs in terms of cost of the identified repairs in each school facility matrix. This pie chart shows the comparison each campus in the District.
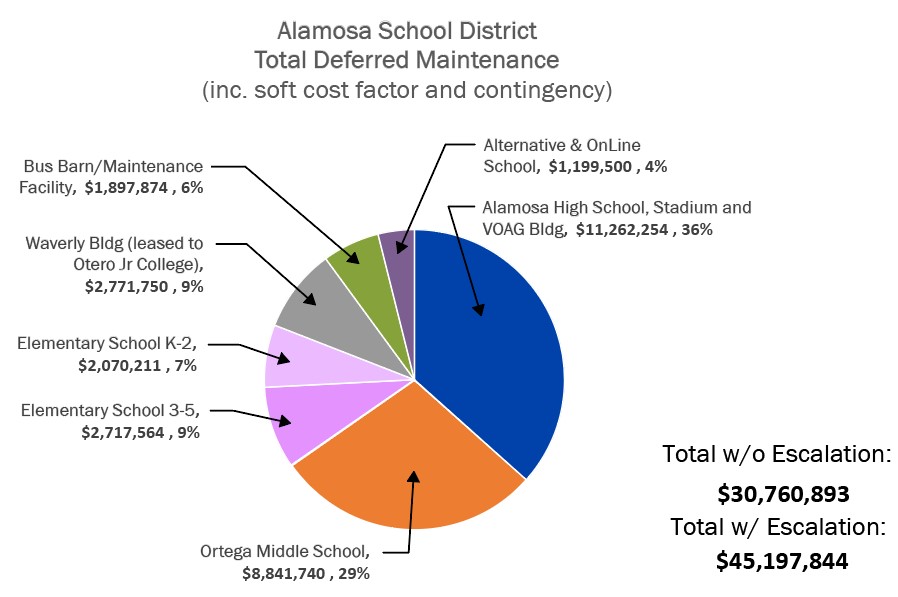
The elementary school campus was completed in 2010 and the buildings are in good condition; the campus supports two buildings – the K-2 and the 3-5. There are a few items on the Condition Analysis Matrix that need attention. These items include upgrades to the mechanical and electrical systems, door hardware and security cameras. The site requires the southeast lot to be paved to improve staff parking conditions.
Identified Projects
Deferred Maintenance needs
Refer to the Research & Investigation Tab to learn how needs were identified for each district building.



In addition to the most urgent items on the Condition Analysis Matrix, the Facilities Advisory Committee identified restrooms as the greatest need for improvement. Also, several interior classrooms lack natural daylight. The existing toilet rooms will be remodeled or added to the main building. Toilet rooms in the out-buildings will be updated and be available for spectators when the baseball fields are in use. Additionally, the locker rooms at the Auxiliary Gym will be getting a new entry point so the baseball teams can access those facilities during games. This will activate an underutilized space.
Internal classrooms will benefit from daylight with new tubular daylight devices.
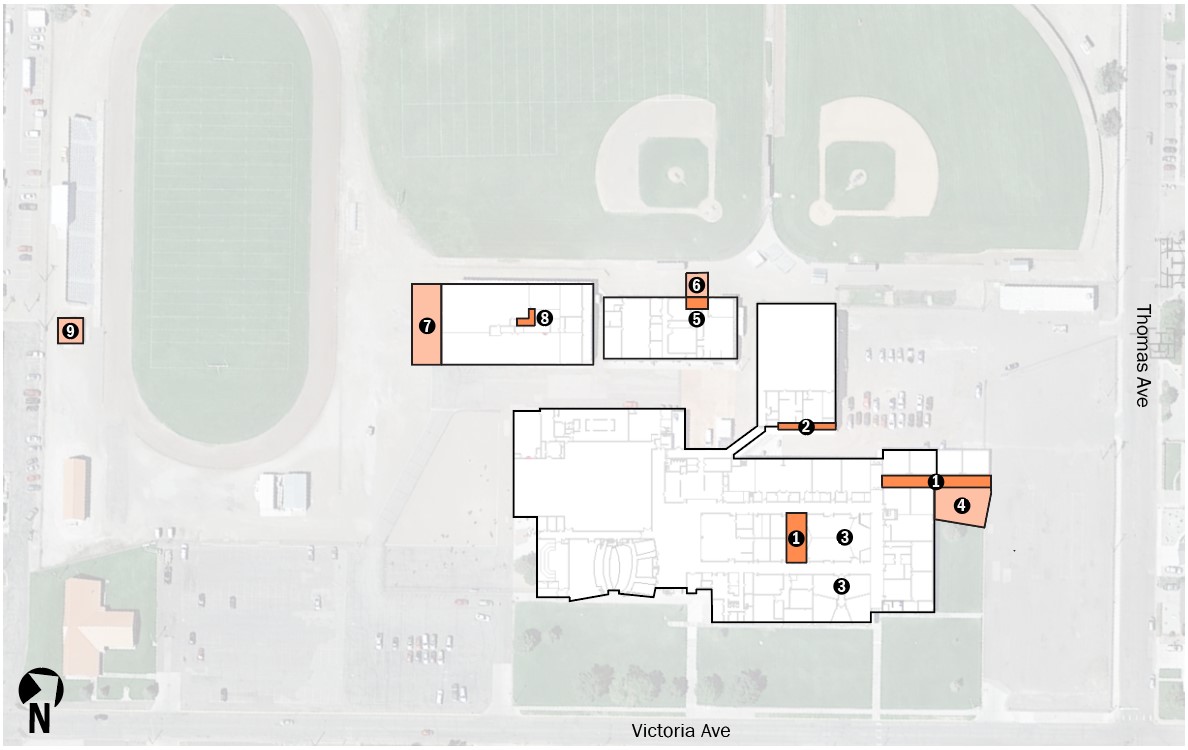
Identified Projects:
Ortega Middle School Improvements
Complete a building remodel and a two-classroom addition to increase the number of toilets available. This project will rearrange classrooms so new group toilets can be added in a central location. An addition at the northwest wing will be required to offset the lost classrooms. The building improvements would also include installation of tubular daylight devices (i.e. Sola Tubes) to the remaining interior classrooms.
The outbuildings also require restroom updates. The Gymnastics / Shop Building and the STEM Building will get updated ADA compliant toilets. In addition, exterior accessible toilets and a concessions room will be added to the STEM building to support activities at the baseball fields. Finally, the toilet building at the football field will be razed and a new toilet building will be built.
Entry points will be provided directly into the Auxiliary Gymnasium locker rooms, to support teams during baseball games.
The Gymnastics / Shop Building will get an addition to increase the space for gymnastics and create an additional open space classroom for Robotics, Shop or an additional teaching space opportunity.
Ortega Middle School Cost Summary:
Square Footage Summary:


In addition to the most urgent items on the Condition Analysis Matrix, the Facilities Advisory Committee identified projects that address safety, health, and security issues. Security is lacking on the west entrance into the building, the counseling department will be relocated to the west side of the school. The cafeteria and kitchen will be enlarged to serve the entire student population. Restrooms will be remodeled to improve privacy. The nurse will be moved into the classroom adjacent to the administrative office to provide more privacy, a toilet room and sink per Colorado Department of Education requirements. That classroom will be relocated to the second floor on the south end, where counseling will move from. Sprinklers are planned to be added to the entire building.
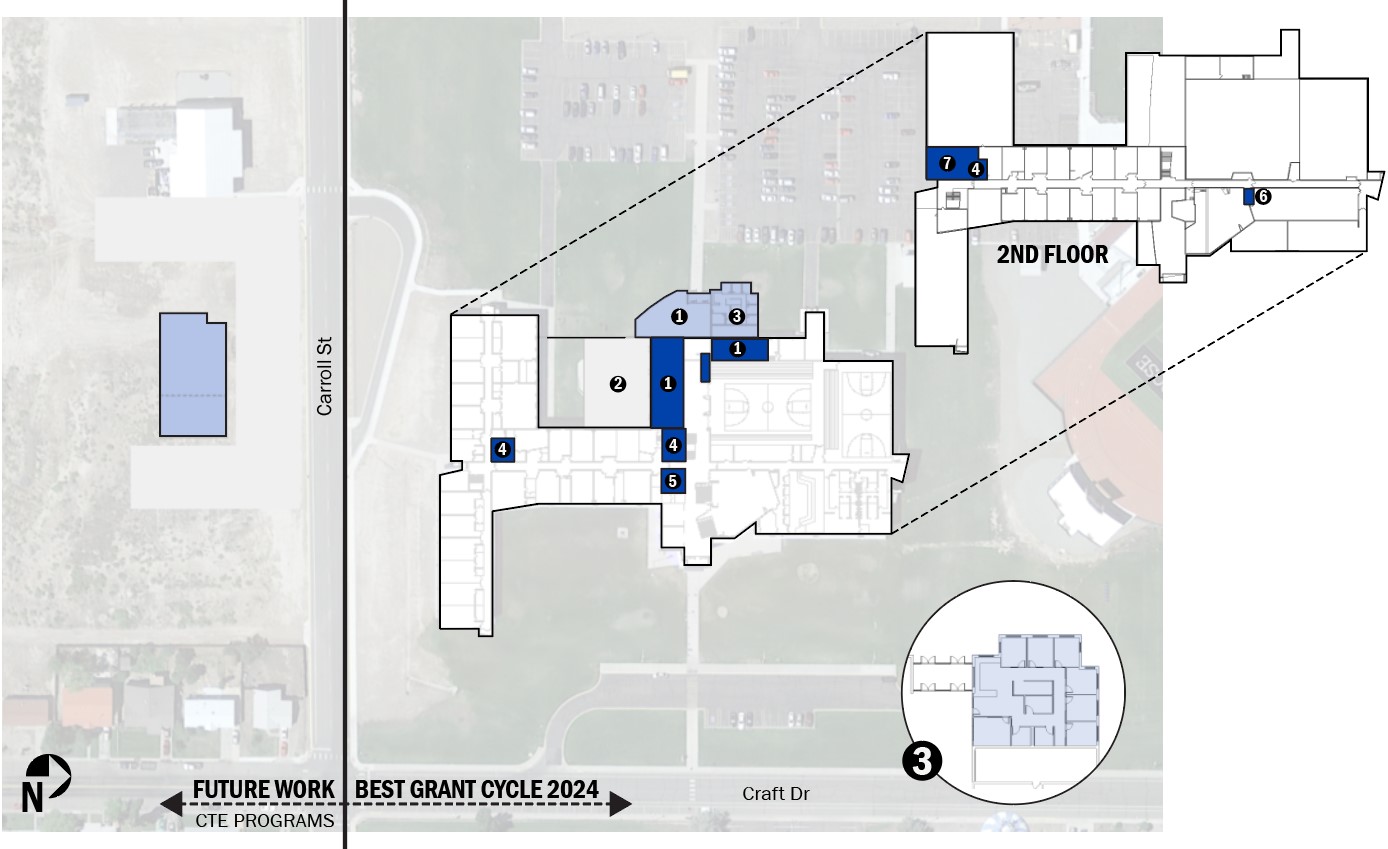
Identified Projects:
Alamosa High School Improvements
Complete a building addition on the west side of the building. This addition will include added square footage of the existing cafeteria and kitchen. Additional space will be provided to house an enlarged counseling department. This space will also serve as a secondary security entry point. The courtyard will be activated to further increase space at the cafeteria by adding a secure wall, increase pavement and add a shade structure.
Renovations will include the classroom immediately adjacent to the administrative office, to accommodate needs for the nurse’s clinic. The vacated counseling suite will be reconfigured for the displaced classroom on the first floor. The toilet rooms will be updated and a toilet room will be added adjacent to wrestling. In addition, a sprinkler system will be installed to serve the entire building.
A future building is planed next to the vocational/agriculture building to house career technical education spaces that are currently offered in a limited capacity or in other locations.


Estimates provide for Alamosa High School are concept planning cost of construction estimates provided by GH Phipps Construction Company. Owners soft costs and contingencies are also included to create an overall estimate of probable project cost. Due to current escalation rate in the construction market, it is difficult to accurately project these costs into the future. As a result, these costs are based on January of 2024 costs and contain a blanket 10% escalation cost.
Square Footage Summary:
Through the planning process, the Alamosa Alternative and Online School were identified as areas of improvement. It is planned to build an addition and completely renovate the existing build where the Alamosa Alternative and Online School currently reside. The renovations will also take care of the deferred maintenance needs to the building.
OR
Build a new building on 10th Street.

Identified Projects:
Alamosa Alternative and Online School Improvements
Complete a building remodel and add up to nine classrooms. This can be done in phases. The first phase would add six high school classrooms, toilets and renovate the existing building to better serve the program. The second phase would add three classrooms to support middle school students.
The renovation would include updating the former boardroom to be a multi-use space; convert the existing kitchen to a health or nurse room; update the existing toilets to be single, ADA compliant rooms. The kitchen would be moved to be adjacent to the mulit-use room and give more space to serve student meals and create a life skills space. A security vestibule would be added with the reception at the main entrance on the eastern side of the building.
Green space and designated hard surfaces would be added for outdoor recreation.
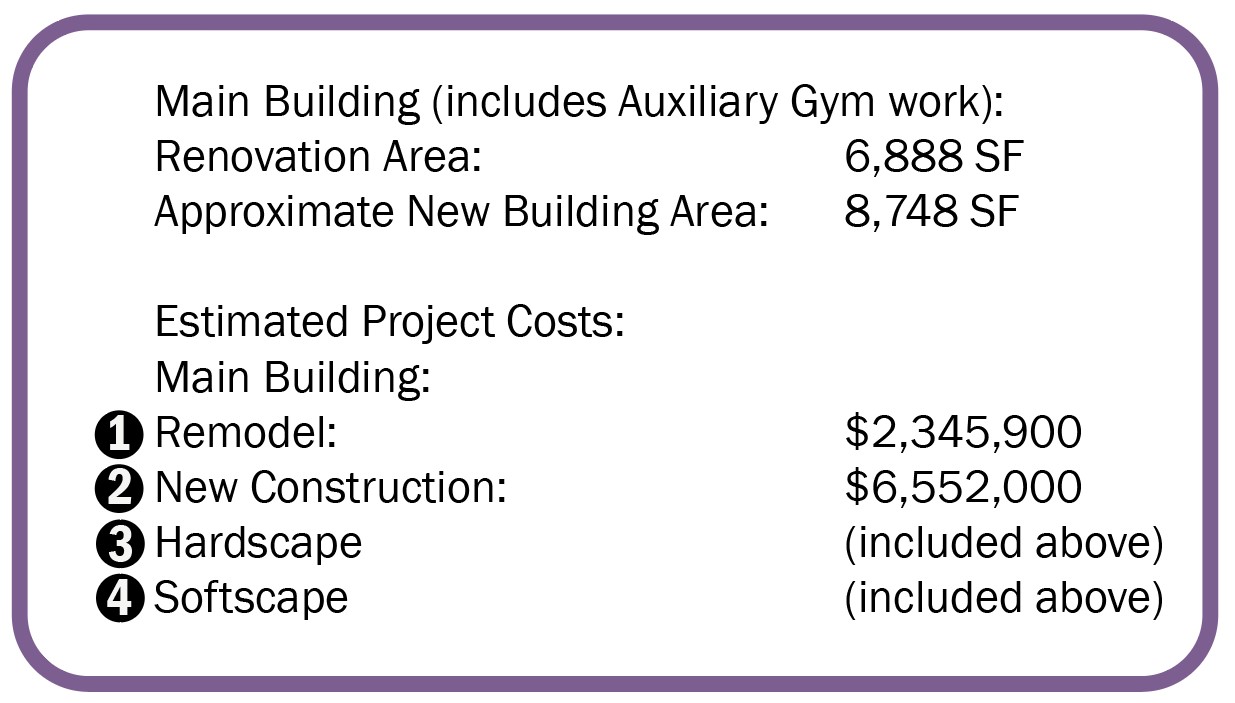

Through the planning process, the Facilities Advisory Committee and the Executive Committee agreed that the Transportation Building is a top priority to replace. The desired solution will provide a new facility on the 10th Street Property. The new building will provide space for the office staff, the ability to service three buses and one designated wash bay; the rest of the fleet will be located on the same site. If the budget allows a roof over the fleet is desired. A full-height fence, security cameras and better lighting will be installed around the perimeter of the bus storage area.
The Maintenance and Operations Department will move their operations into the existing Transportation Building. Minor improvements will be required, along with installing a perimeter fence, security fence and better lighting.
Identified Projects:
Build new Transportation Facility and Renovate Existing Facility
A new Transportation Building on 10th Street will include over 500 square feet of office space, and three service bays and one wash bay. The site will be paved, there will be enough space for the entire fleet; and a training pad on the pavement. A perimeter fence will be installed along with lighting and security cameras. A roof is desired to cover the remaining fleet.
At that time the maintenance and operations department, be able to move into the existing transportation building. The site will be secured with perimeter fence, security cameras and lighting.

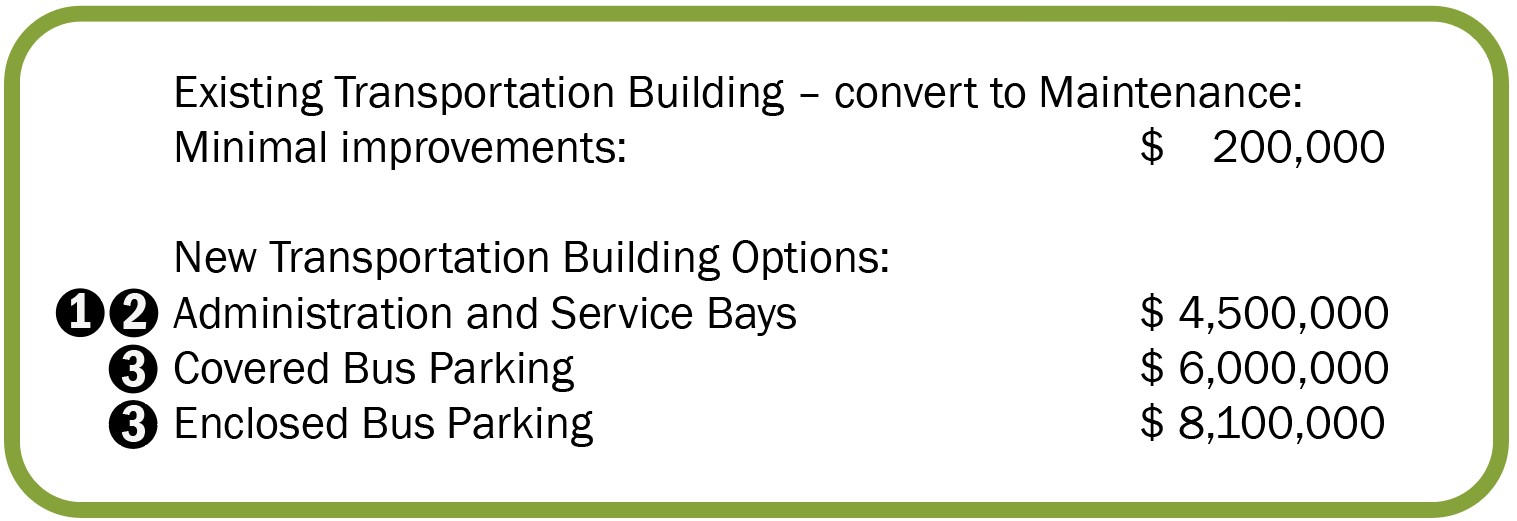
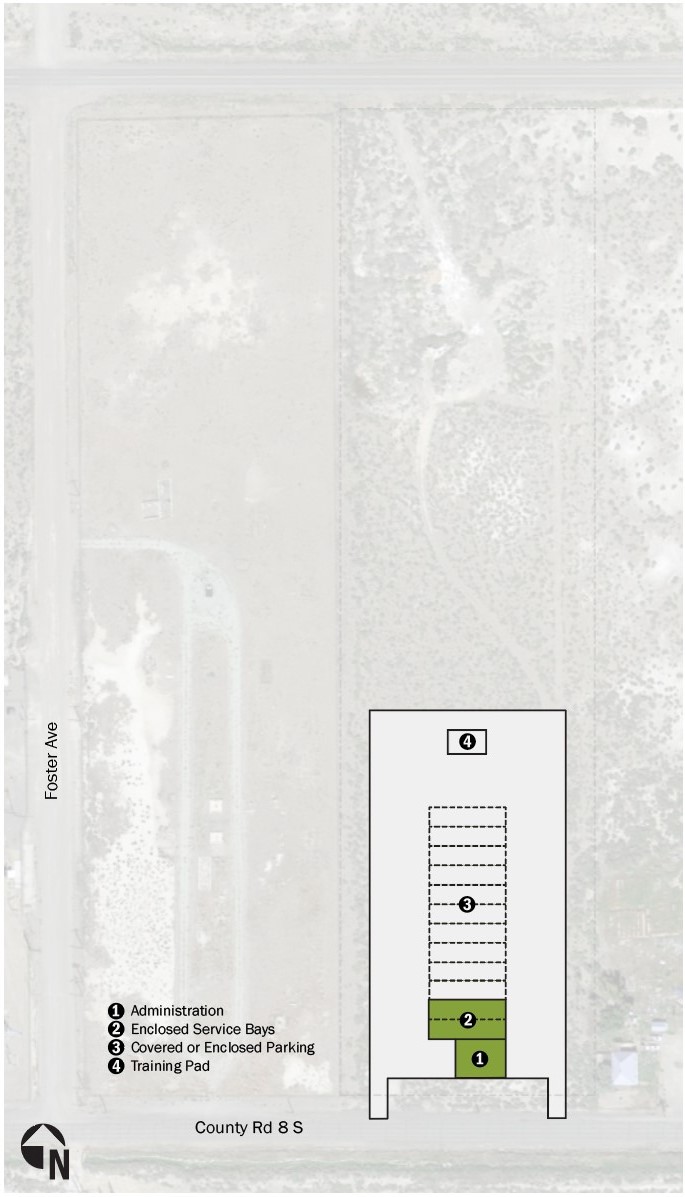
Currently the District leases their administrative office building. As of January 2023, they are actively pursing a new location; they are exploring different options available, and nothing has been settled as of this writing.
It is the desire of the District to run a Child Care Facility to support staff with young children. This program could also be opened to the whole community if space allows. The idea of this element could be part of a new facility within the district office or located independently. It is also desirable to create a component with a Career Technical Program and locate it so that the high school students could participate in a program at the Child Care Facility.
The District owns what once was Waverly Elementary School. The building is located southwest of Alamosa in the community of Waverly. It is north of County Road 10 S (370) on South County Road 103.
It is currently being leased by Otero Junior College, and they use it for a Head Start Program. There are no plans at this time to change the current arrangement.
Thank you for taking the time to review and consider our Facilities Master Plan. Share your thoughts by email with us at