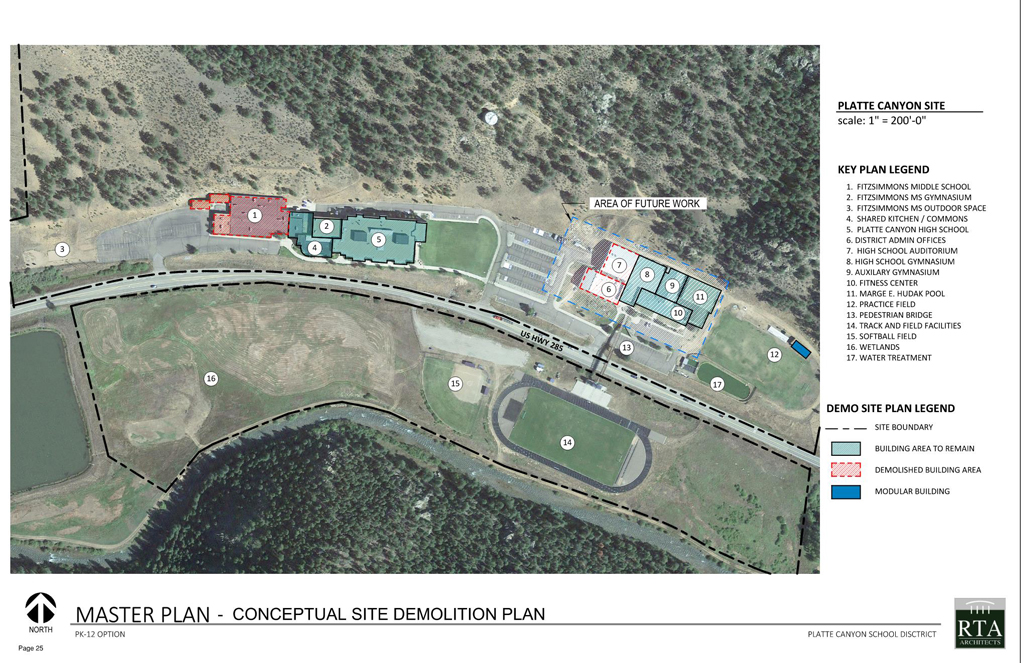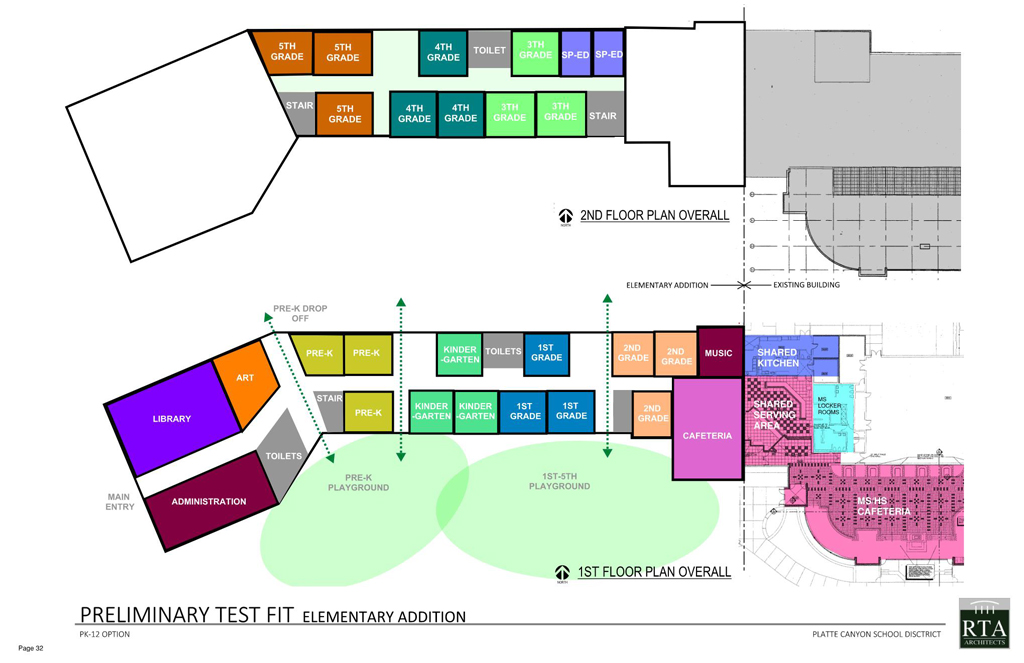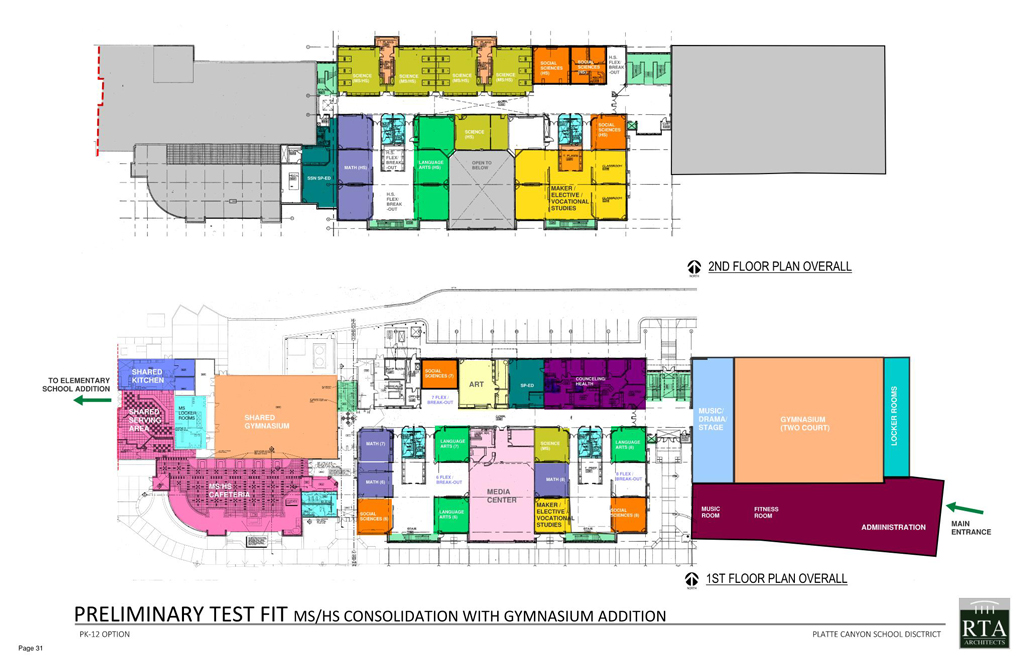Platte Canyon School District
Facilities Master Plan
|
Welcome Page Process Overview Research & Investigation Master Plan Implementation 2023 Master Plan Update |
||||
Proposed Master Plan
PK-12 CONSOLIDATED CAMPUSThe PK-12 master plan option recommends the consolidation of all PCSD students into one facility. It proposes a campus reconfiguration that will ultimately reduce the maintained campus square footage by over 35% or 89,000 sq feet and eliminates the travel distance between two separate campuses of 8 miles. |
||||
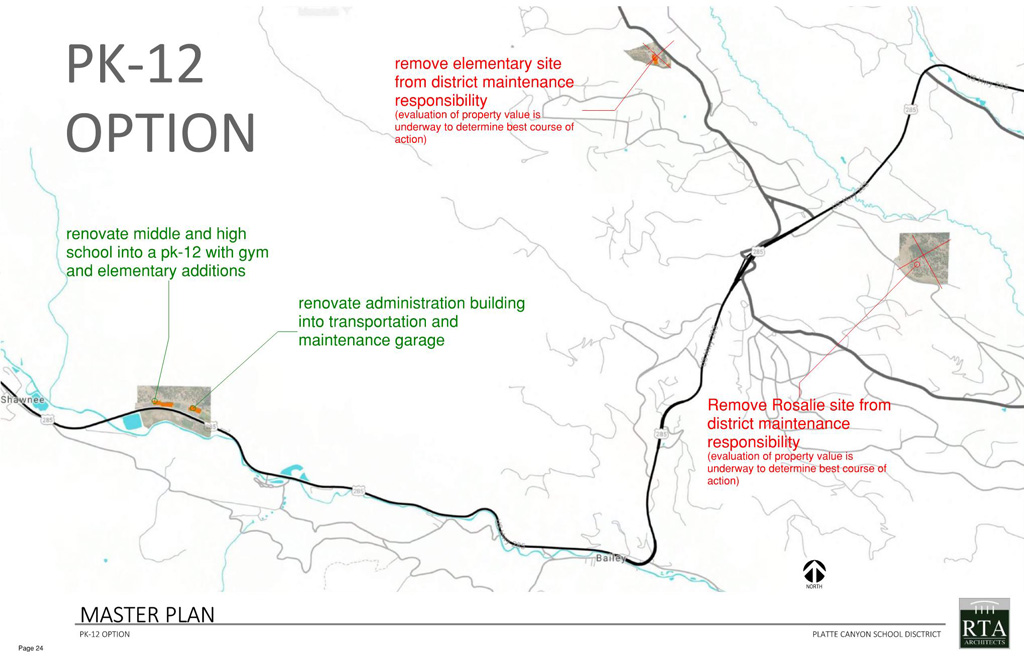 |
||||
|
|
||||
Program and Preliminary Test FitsIn order to test the proposed consolidated PK-12 facility, space charts were created. The charts are used as a tool to define space needs for all levels, but also verify student capacity and overall fit within the proposed option. The following links take you to the space chart spreadsheets for both the PK-5 portion of the facility and the 6-12 portion of the facility. |
||||
Preliminary Conceptual Site Plan TEST FITThe following site plan is used for TEST FIT purposes only. |
||||
|
|
||||
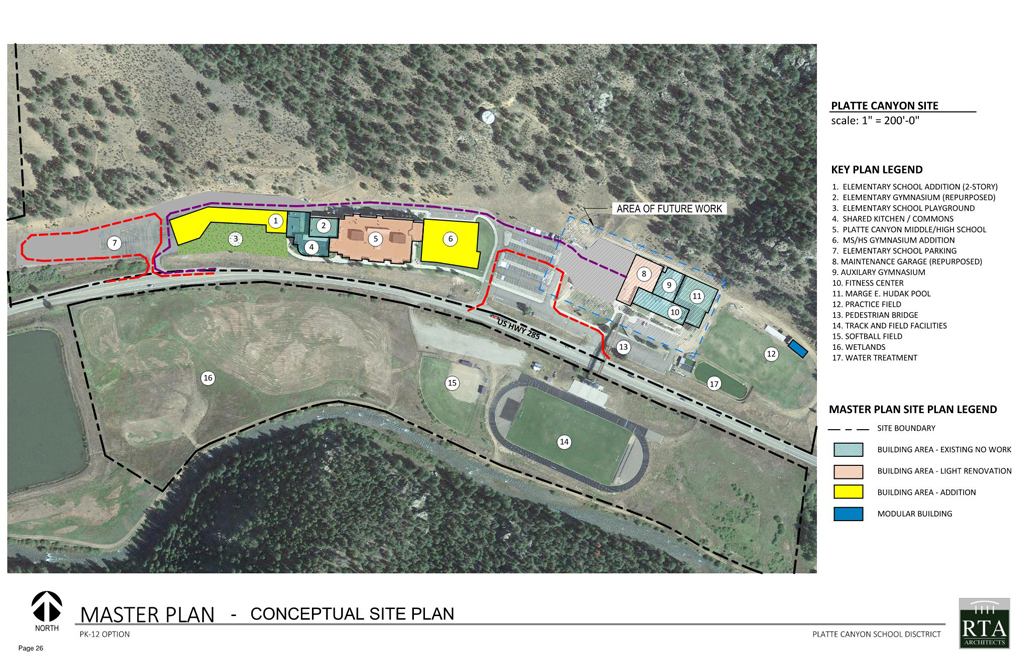 |
||||
Preliminary Conceptual Floor Plan TEST FITThe following floor plan is used for TEST FIT purposes only. |
||||
|
|
||||
|
|
||||
|
|
||
| Welcome Page Process Overview Research & Investigation Master Plan Implementation 2023 Master Plan Update | ||
|
|
||
Quick Links / Additional Information |
||
|
BEST Program Information |
||
| Thank you for taking the time to review and consider the Master Planning Process. Feel free to share your thoughts by email with us at: rkorthuis@pcsdk12.org |
||


