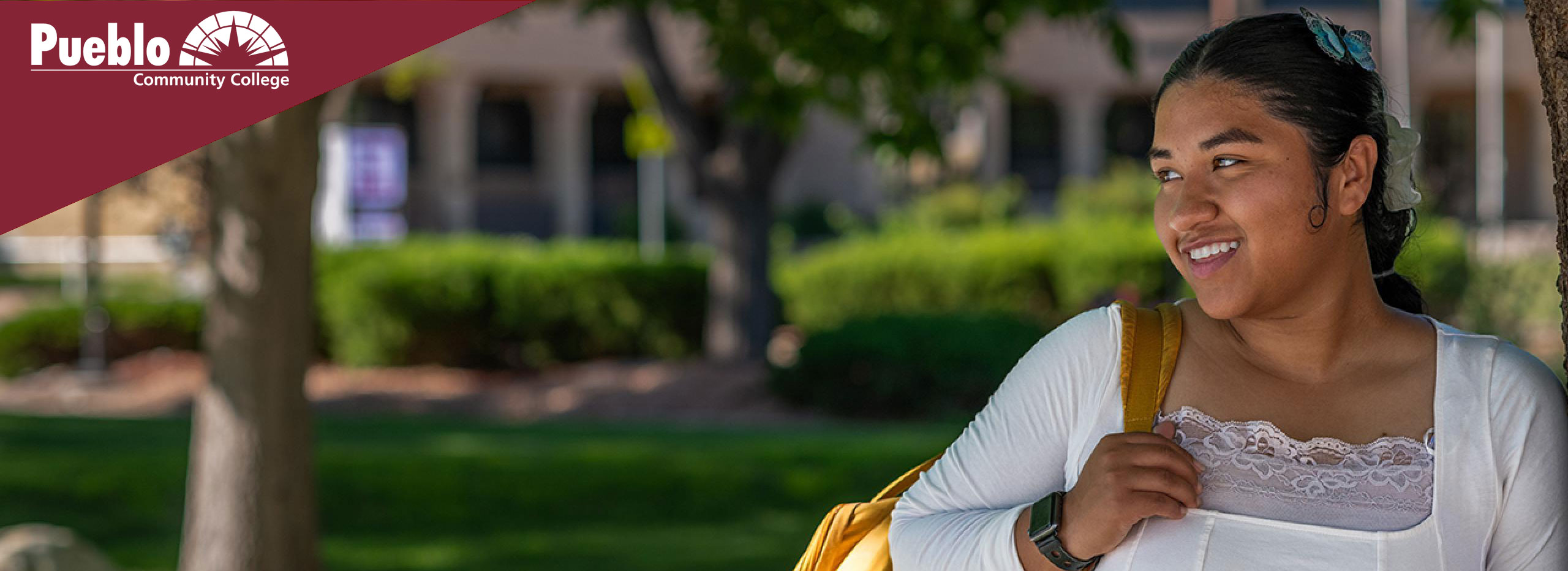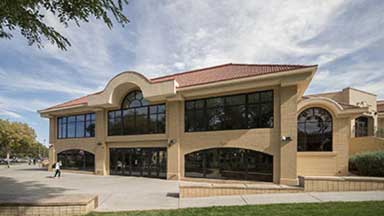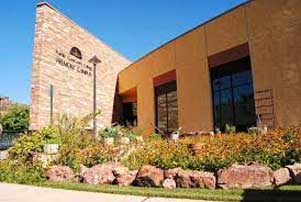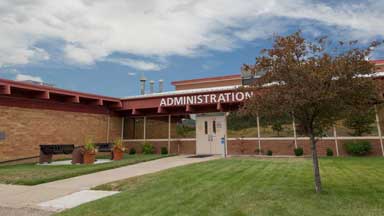Pueblo Community College
Master Plan

Pueblo Community College Master Plan Introduction
In July 2022, Pueblo Community College began the journey of developing a new campus Master Plan, to serve as the framework for change and future decision making. This plan was created in collaboration with the board, College administrators, staff and the professional planning and design team.
Executive Summary
future.
Demographics: An analysis of demographic data combined with enrollment trends reveals
challenges and opportunities for future campus facility requirements. While the overall adult
population growth is limited, specific demographic segments such as Hispanics and older adults
present opportunities for enrollment growth.
Enrollment: Despite fluctuations, enrollment had stabilized at around 3,000 students before the
impact of COVID-19, with a decline during the pandemic followed by a subsequent increase in
2023 to around 2,340 students. The goal is to return to pre-COVID enrollment levels by 2033, with
a modest future increase projected based on contributory populations.
Utilization: A utilization study of existing instructional space indicates fragmented scheduling
practices but significant available instructional capacity currently. However, as enrollment grows or
facilities deteriorate, the need for integrated campus-wide scheduling will become more critical.
Facilities Assessment: Overall, campus grounds and buildings are well-maintained, with minimal
repair or maintenance required. Specific deficiencies identified are outlined in the Facility
Assessment.
The Plan: Given the current enrollment trends and utilization levels, the Planning Team does
not recommend specific adjustments to classroom or class lab space. Instead, the focus should
be on addressing facility deficiencies identified in the assessment and implementing the Master
Plan Principles, which include activating the campus, enhancing the educational experience, and
implementing enrollment initiatives applicable to all campuses.
Quick Links / Additional Information
Thank you for taking the time to review and consider the Master Planning Process.
Feel free to share your thoughts by email with us at: we-care@pcc.org




