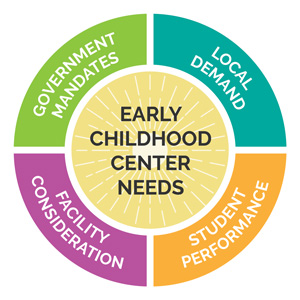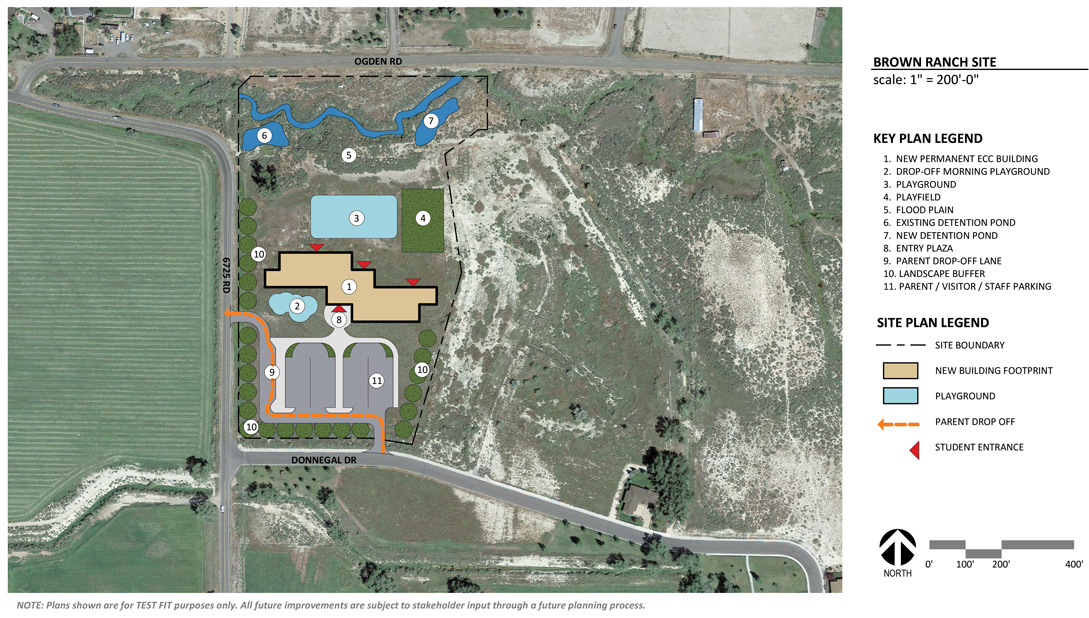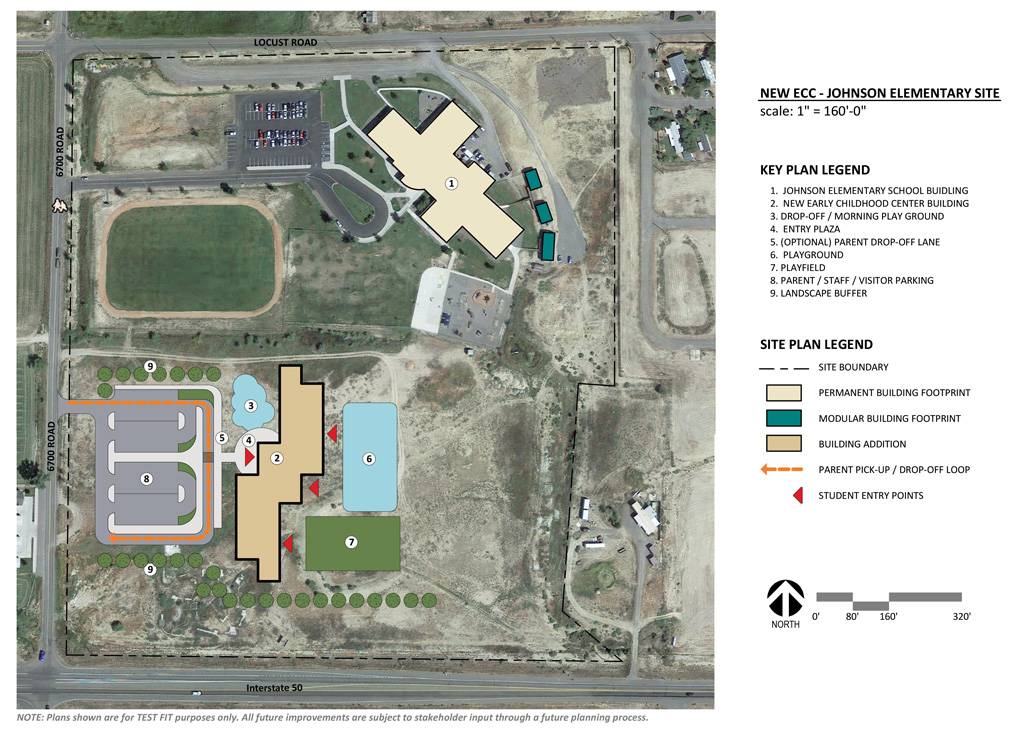Montrose County School District
Master Capital Plan
| Welcome Page Process Overview Research & Investigation Master Capital Plan Implementation | ||||||||||||||||
Strategic Plan |
||||||||||||||||
Select from the Icoms below for more information about each Disctrict Priority and identified improvement projects: |
||||||||||||||||
|
|
||||||||||||||||
|
In reviewing the current Early Childhood Center facilities, government regulations and local demand for services, it became very clear to the Planning Advisory Team that expanding the ECC program and associated facilities should be a priority for the District. The following considerations guide the decision to make Early Childhood Center a high priority.
Government Mandates Federal mandates required that the ECC programs offer full-day, full school year to 46 Head Start eligible children in 2021. Head Start law requires that ECC will need to offer full-day, full school year preschool program to all 102 allocated Head Start opportunities. No compliance date has been determined, however, the law still exists and will require compliance. The new State Department of Early Childhood is currently developing the guidelines for the universal preschool program. Implementation of the universal preschool program will begin in 2023. While the details of this program are not fully defined, the effects will result in an increased preschool student population.
Montrose County is currently considered a “childcare desert.” The demand for preschool and early childhood care will require additional facilities to meet the needs of the Montrose County community. The State Demographer is expecting significant growth in the early childhood population. Additional, or larger facilities, would be necessary to bridge the gap for students and families needing and wanting services. Please refer to the link below for the Montrose Childcare Needs Assessment. Montrose Childcare Needs Assessment
Many studies show early childhood education provides a solid foundation for learning and is a measurable benefit for student achievement. The District desires to expand preschool programming that is more diverse and equitable. To adequately meet this commitment for our community, a larger facility would be necessary to serve an increased number of children.
The ECC program is currently operating in modular classrooms buildings at three campuses. The main campus is located near the District Administration offices and consists of fifteen modular buildings. Two modular classroom buildings are being used for this program at the Olathe Elementary School campus. One modular building is being used at Johnson Elementary School to offer preschool programming. Most of these District modular buildings are outdated and expensive for the District to operate and maintain. Safety and security are other valid concerns with students moving from building to building. |
||||||||||||||||
| Identified Projects: | ||||||||||||||||
|
||||||||||||||||
Select from the Icons below for more information about each District Priority and identified improvement projects: |
||
|
|
||
| Welcome Page Process Overview Research & Investigation Master Capital Plan Implementation | ||
|
|
||
Quick Links / Additional Information |
||
|
BEST Program Information |
||
| Thank you for taking the time to review and consider the Master Planning Process. Feel free to share your thoughts by email with us at: feedback@mcsd.org |
||





