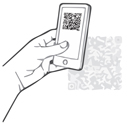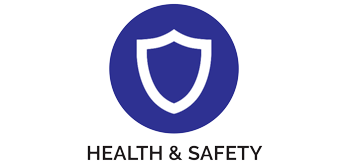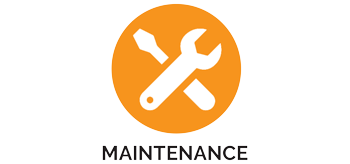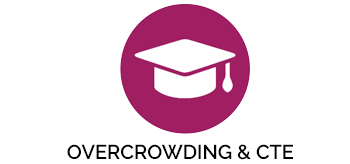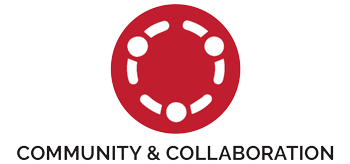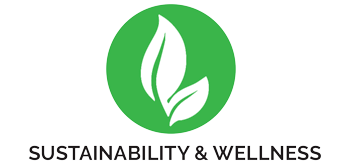Gunnison Watershed School District
School Facilities Digital Open House
Proposed Improvement Projects
Home |
Lake Preschool & Kindergarten |
Gunnison Community School |
Gunnison High School & Pathways |
Crested Butte Community School |
Project Cost Summary |
Gunnison High School & Pathways Building |
|||||||||||||
|
Overview of Needs: With significant upgrades completed in 2010, the high school facility generally meets the needs of students and the community. Enrollment growth projections are expected to be supported by existing facilities into the near future. However, health and security standards, as well as growth in programmatic needs around STEAM (Science, Technology, Engineering, Art, and Math) and vocational education would be addressed. Safety: Improvements have been recommended at the main building entry to improve visibility with minor modifications to the existing entry vestibule to allow for better screening of visitors before they can gain access to the building. Overcrowding/Programming Expansion: Through a continued effort to serve the community with relevant programs, the Pathways Center needs to expand. The proposed expansion would include a Culinary Arts program complete with space to host events and cater groups all through the school program. A new Healthcare Lab provides space for career education centered around the growing healthcare industry. And finally, an expanded facility provides a permanent home for the Outdoor Recreation program including classroom, storage and staging space that is both secure and accessible. These programs would expand existing district vocational programming in the construction sciences, cosmetology, and architecture. Maintenance: School energy improvements such as improving the GHS kitchen building envelope, adding occupancy sensors to conserve electricity, replacing portions of flooring, and other necessary maintenance items are included in the project.
Explore the plans and links below to see what relevant, exciting and important improvements are proposed for Gunnison High School!
|
|||||||||||||
|
|||||||||||||
|
|
|||||||||||||
Facility Deficiencies |
|||||||||||||
| The following items have been identified as building and site deficiencies during the Master Plan process and will be addressed in the proposed improvements. Reference the Master Plan document for additional information; | |||||||||||||
|
|||||||||||||
Download Deferred Maintenance Cost |
|||||||||||||
|
|
|||||||||||||
Proposed Site Plan |
|||||||||||||
High School Site Plan |
|||||||||||||
Click on the plus (+) icons below for additional information describing proposed improvements. |
|||||||||||||
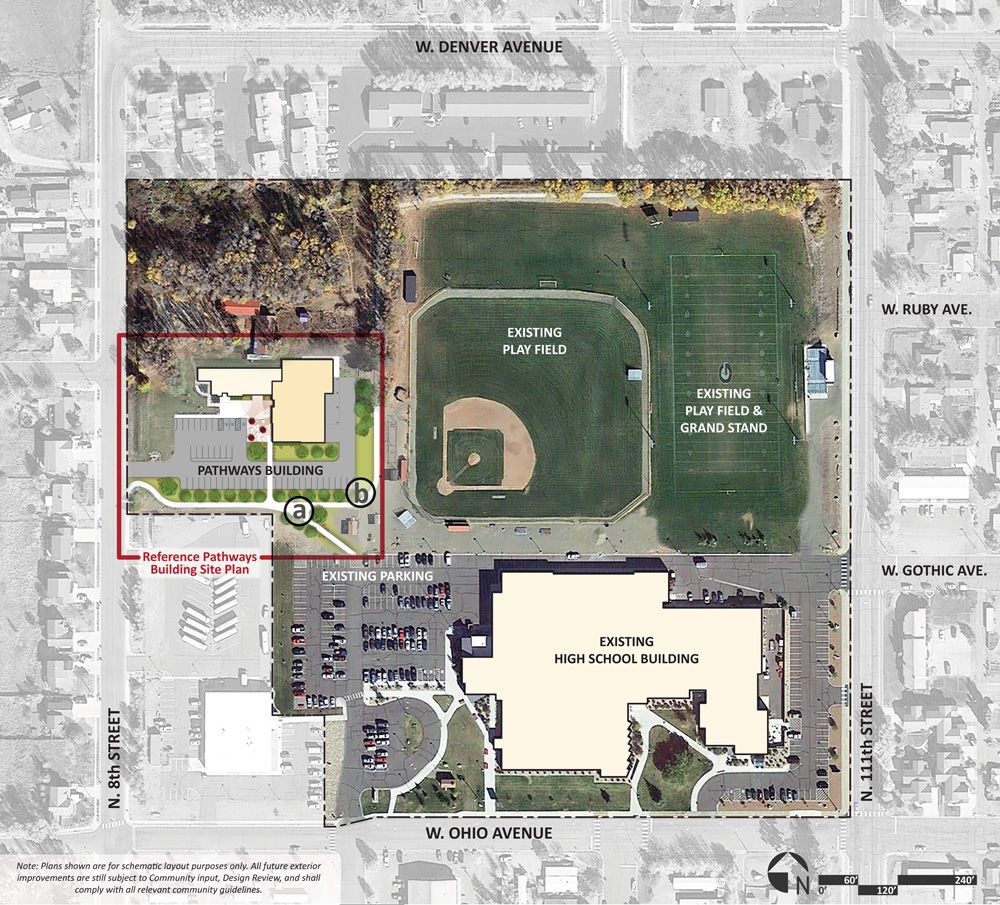
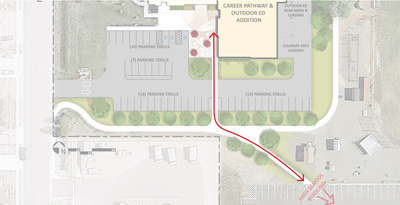 CONNECTION BETWEEN PATHWAYS BULDING AND HIGH SCHOOL BUILDINGAs the Pathways program grows, the connection between the high school and Pathways Building will be improved to provide a clear, safe and maintainable surface for students to utilize. ADA access and improved landscape are part of the scope to connect these functions.
|
|||||||||||||
Pathways Site Plan |
|||||||||||||
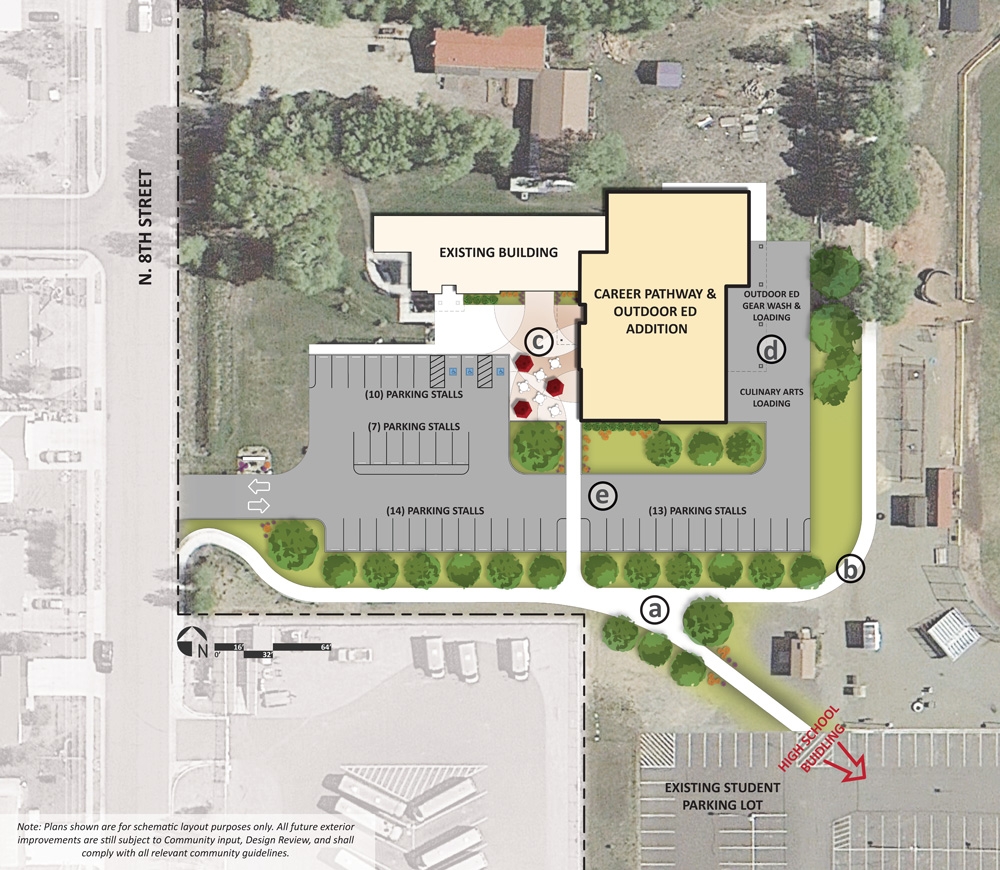
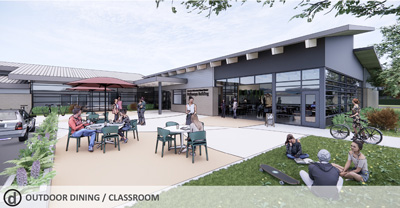 OUTDOOR DINING/CLASSROOMExtending the new Culinary Dining space, a new outdoor dining will be added to provide another option for student and community use. As a flexible and inviting outdoor plaza, this space also serves as an outdoor classroom for students and teachers to extend the learning environment.
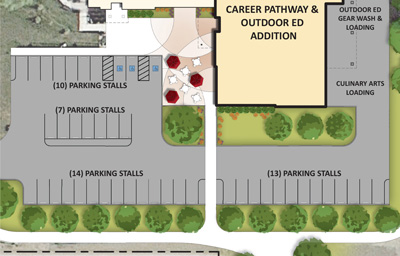 PARKING LOTTo accommodate the growing program and support community use, the parking lot will be expanded to meet the growing needs of the district.
LOADING ZONEA dedicated outdoor space will provide an improved loading area, staging space and a gear wash for the outdoor education program.
TRAIL CONNECTIONTo align with the values of the community, the school property will have strengthened and improved connection to the trail that is traverses the campus.
 CONNECTION BETWEEN PATHWAYS BULDING AND HIGH SCHOOL BUILDINGAs the Pathways program grows, the connection between the high school and Pathways Building will be improved to provide a clear, safe and maintainable surface for students to utilize. ADA access and improved landscape are part of the scope to connect these functions.
|
|||||||||||||
|
|
|||||||||||||
Proposed Building Plans |
|||||||||||||
HIgh School Building Plan - Proposed |
|||||||||||||
Click on the plus (+) icons below for additional information describing proposed improvements. |
|||||||||||||
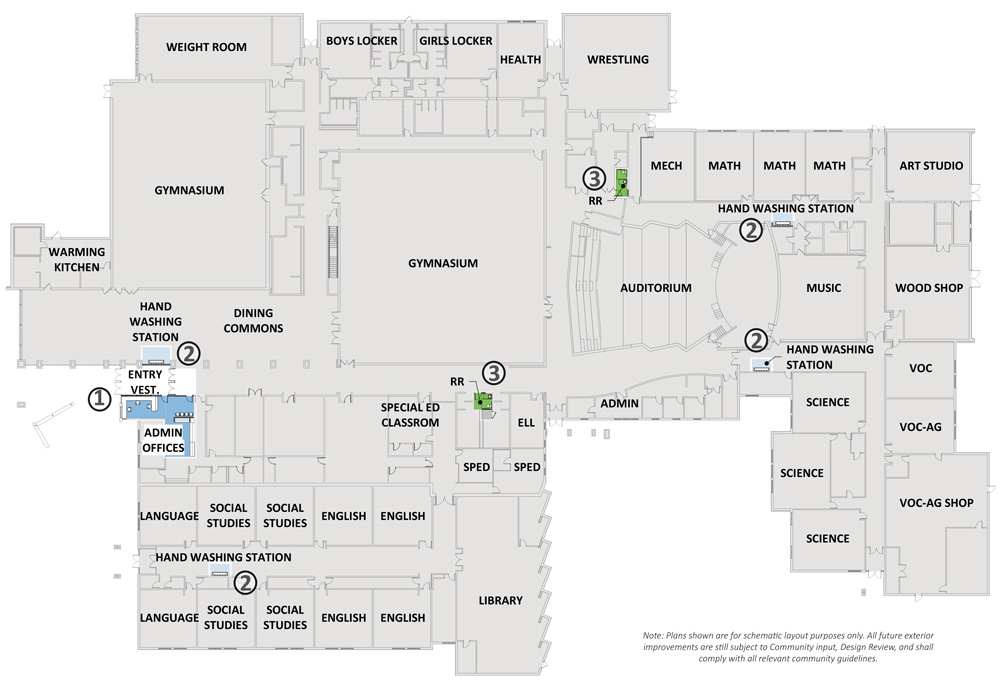
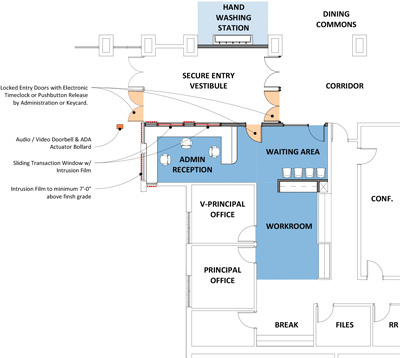 SECURE ENTRY VESTIBULEThe entry will be modified to accommodate district standards for safety and security. Intrusion resistant film will be applied to the glass surrounding the reception to resist forced entry. An audio/video doorbell will be installed at the entry to control who is able to enter the school from the exterior. A new electronic door locking system will allow staff to check visitor credentials before allowing the visitors to gain access to the building. Visual control of the building administration will be improved.
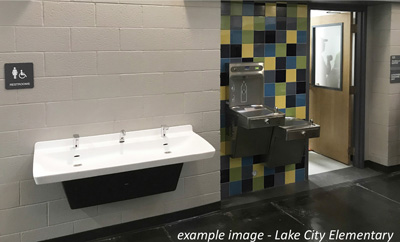 HAND WASH STATIONSTo encourage good sanitation practices and improved student health, new hand washing stations will be installed throughout the school.
SINGLE STALL RESTROOMSingle stall restrooms will be installed to provide more restroom access during school days. These restrooms also provide a family restroom option during school events and functions.
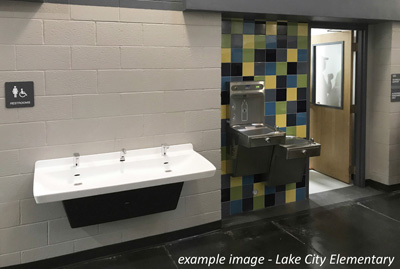 HAND WASH STATIONSTo encourage good sanitation practices and improved student health, new hand washing stations will be installed throughout the school.
 HAND WASH STATIONSTo encourage good sanitation practices and improved student health, new hand washing stations will be installed throughout the school.
 HAND WASH STATIONSTo encourage good sanitation practices and improved student health, new hand washing stations will be installed throughout the school.
|
|||||||||||||
Pathways Building Plan - Proposed |
|||||||||||||
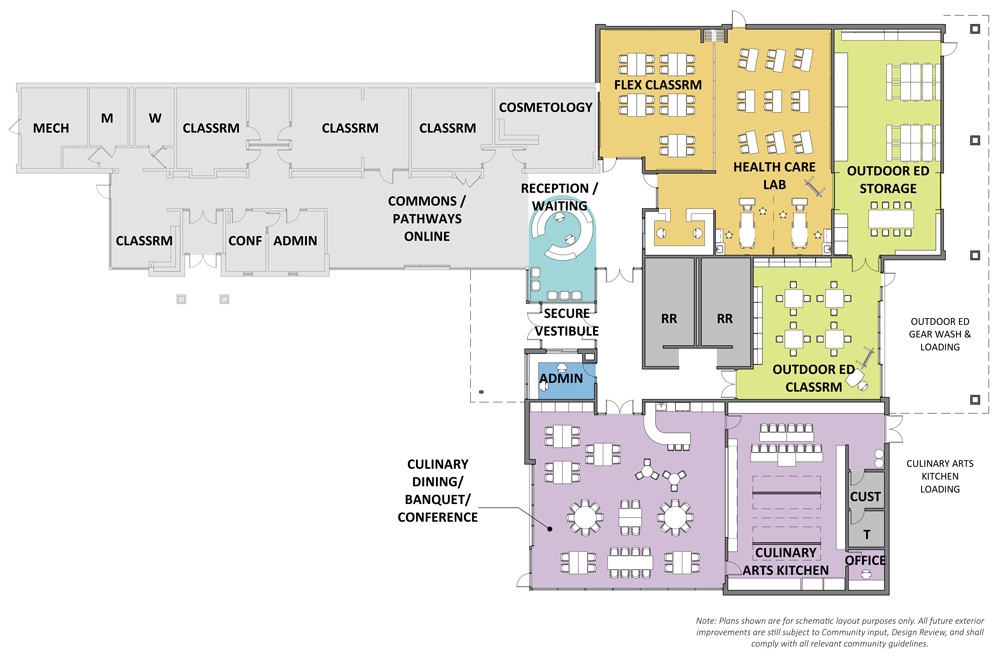
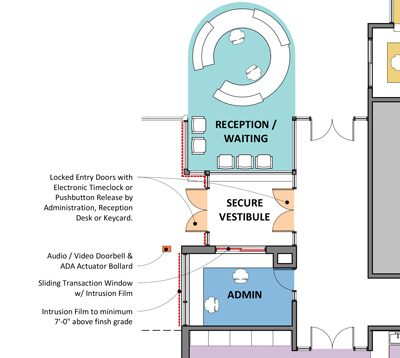 SECURE ENTRY VESTIBULEThe entry will be modified to accommodate district standards for safety and security. Intrusion resistant film will be applied to the glass surrounding the reception to resist forced entry. An audio / video doorbell will be installed at the entry to control who is able to enter the school from the exterior. A new electronic door locking system will allow staff to check visitor credentials before allowing the visitors to gain access to the building. Visual control of the building administration will be improved through the addition of an entry control and information desk.
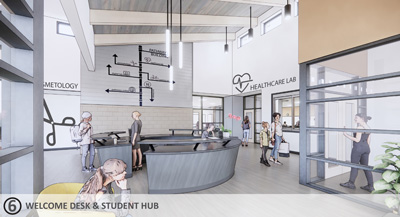 WELCOME DESK & STUDENT HUBThe new welcome desk will be an integral part of the central space providing information, guidance and a learning opportunity for hospitality students. 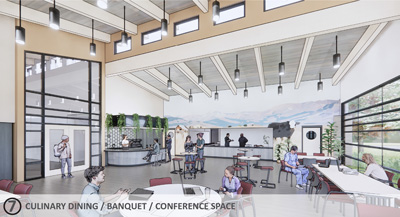 CULINARY DINING/ BANQUET/ CONFERENCE SPACEA dynamic and multi-purpose space can provide many functions to the school and to the district. This can be used for the students to learn how to run a restaurant. Impromptu or planned collaboration can happen throughout the day. After hours the space can generate revenue by renting it out for meetings or other community events. With a few modifications to the furniture layout, this space can be a convenient and spacious location for a board meeting. A coffee/concessions bar provides an opportunity for student run programs as well as an amenity for students and staff.
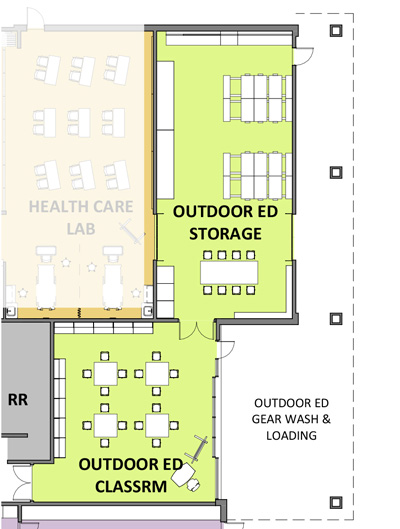 OUTDOOR EDUCATION CLASSROOM & STORAGEA new facility will be provided for the outdoor education program. A flexible layout will provide opportunities for hands on learning with a great connection to outside. The flexible classroom is immediately adjacent to the Outdoor Education equipment storage to support educational needs and provide a gear staging space.
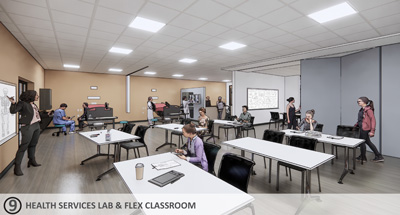 HEALTH SERVICES LAB & FLEX CLASSROOMThe Health Services Lab will provide the students with two health care simulation stations, a pharmacy and a lecture space that can accommodate 16 students. Adjacent to the Health Services Lab will be a flexible classroom with an operable wall separating the spaces. This will allow the space to almost double in size to accommodate larger groups or allow users to comfortably spread out within the space.
|
|||||||||||||
|
|||||||||||||
|
|||||||||||||
|
|
|||||||||||||
|
|||||||||||||
FEEDBACK |
|||||||||||||
Additional Links / Information |
|||||||||||||
|
Homepage |
|||||||||||||
|
|
|||||||||||||
| Thank you for taking your time to review the proposed school improvements. If you have any additional questions, please email feedback@gunnisonschools.net |
|||||||||||||


