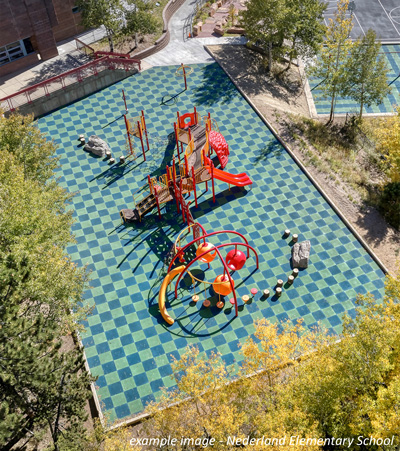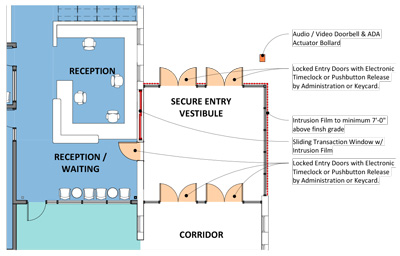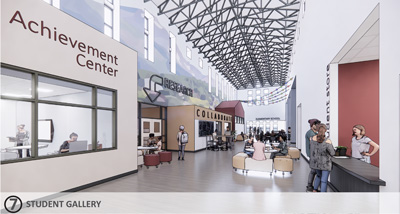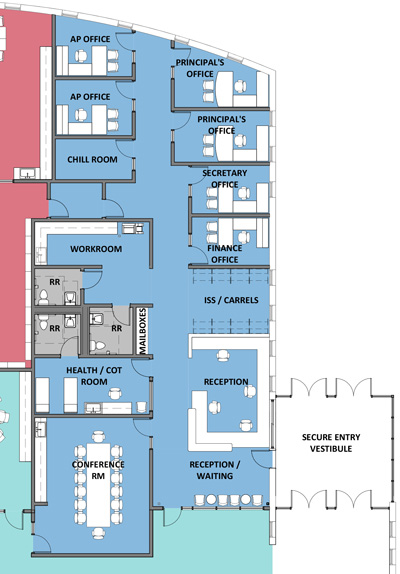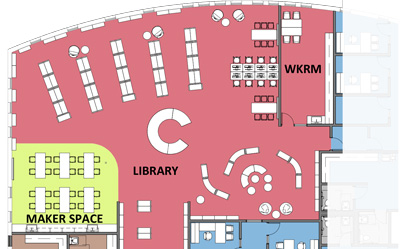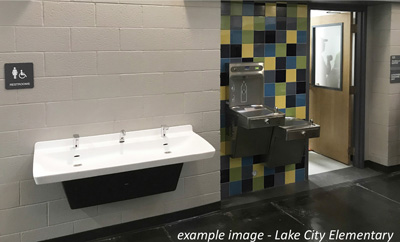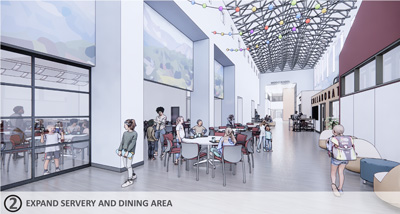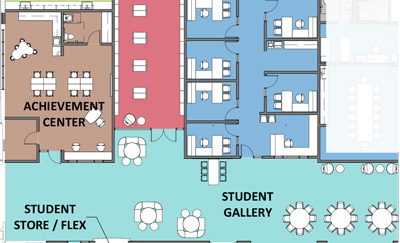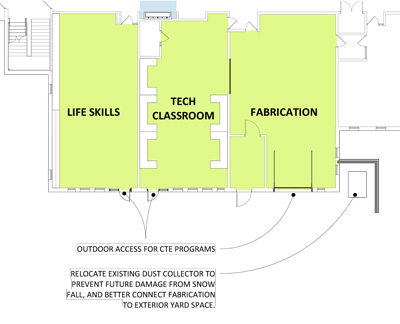| |
Gunnison Community School
|
|
| |
|
|
| |
Overview of Needs: Originally built in 1996 and with upgrades completed in 2010, the Gunnison Community School continues to meet many of the first grade through eighth grade school needs. Enrollment at GCS indicates growth that the school can accommodate within existing classroom facilities into the near future, though adequate capacity to accommodate school lunches continues to be a need. Changes in school health and security standards and increased space needs to support current educational practices have led to recommendations for improvements.
Safety: At GCS, the proposed solution for increased security includes moving the Administration to the exterior corner of the building to improve visibility to outside spaces and control of a single-entry point to the building with an entry sequence that meets industry standards for school safety.
Maintenance: The library space will be renovated to meet the ever-changing needs for collaboration space within schools. Included within the Library area is a new shared maker space to provide a resource for project-based learning and flexible furniture throughout.
Maintenance: The Achievement Center (severe needs special education program) is in need of access to daylight and views for students who spend the majority of their day inside an interior classroom. Counseling, nursing, and other special service offices will be renovated into a cohesive student services area.
Overcrowding: To address the need for more cafeteria capacity, this area will be expanded in size by moving the administration and will include provisions to utilize the student gallery through the use of glass overhead doors. Serving lines will be expanded to allow adequate lunch service.
Maintenance: Exterior improvements include engineering, draining, and improved turf to two multi-sport athletic fields behind GCS to meet the needs of GCS and district-wide athletic programs. The existing playground equipment and surfaces will be replaced to improve the quality of outdoor play and improve drainage issues.
Maintenance: Addressing heating efficiency is a key priority. Energy audits found this facility to be using significantly more energy than other buildings in the district. Improvements include the addition of continuous exterior insulation, replacement of original windows, and conversion of the mechanical system to a highly energy efficient system.
Explore the plans and links below to see what relevant, exciting and important improvements are proposed for Gunnison Community School!
|
|
| |
|
|
| |
| |
Scan the QR Code for a Virtual Experience of your school!
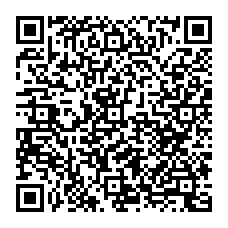
|
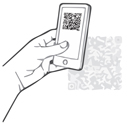
How it works!
- Open the QR Code reader or Camera on your phone.
- Hold your device over the QR Code so that it's clearly visible within your smartphone's screen.
- If necessary, press the button or popup.
- Have fun!
|
|
|
|
|
| |
Facility Deficiencies
|
|
| |
The following items have been identified as building and site deficiencies during the Master Plan process and will be addressed in the proposed improvements. Reference the Master Plan document for additional information; |
|
| |
|
|
| |
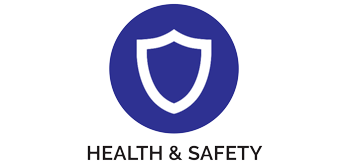 |
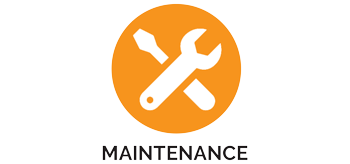 |
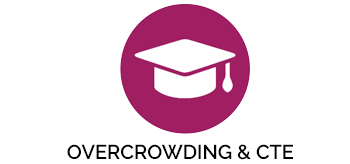 |
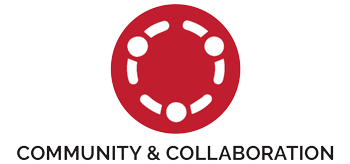 |
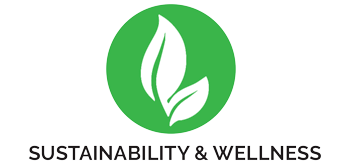 |
- Integrate additional measures to meet current safety standards for schools
- Add facilities to support good hygiene in the school building and playfield area
- Renovate and upgrade existing mechanical system to improve energy efficiency
|
- Perform general maintenance on the building envelope
- Replace depreciated interior finishes
- Repair damaged / worn flooring
|
- Modify interior space to support project-based learning and collaboration
|
- Renovate to provide multi-purpose educational spaces that foster current and future educational partnerships with outside entities
- Modify interior space to support project-based learning and collaboration
|
- Integrate mechanical controls to monitor and regulate energy usage
- Renovate and upgrade existing mechanical system to improve energy efficiency
- Install Solar Panel Array
- Improve student connection to outdoor space, natural light, and views
|
|
|
| |
|
|
| |
|
|
| |
|
|
|
| |
|
|
| |
Proposed Site Plan
|
|
| |
Click on the plus (+) icons below for additional information describing proposed improvements. |
|
| |
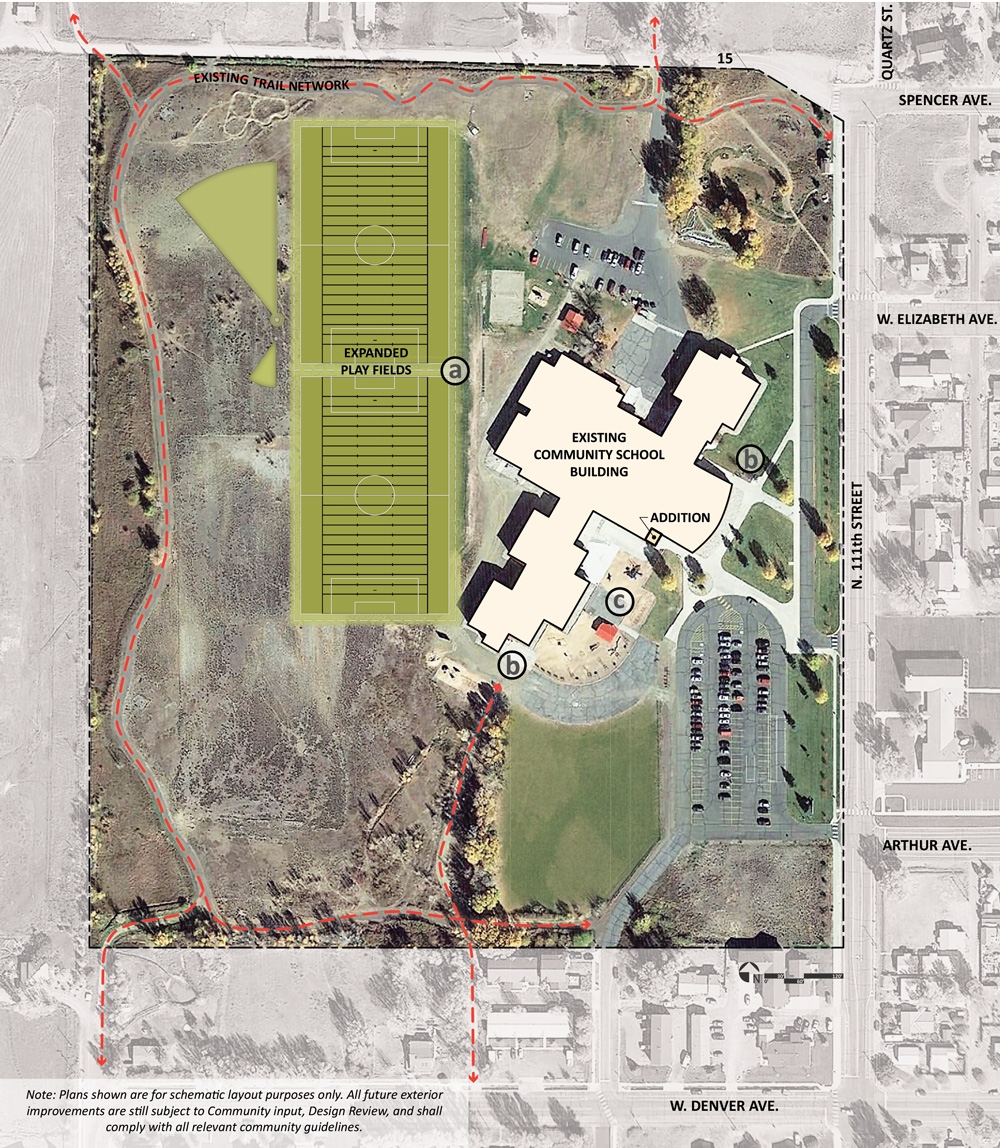
OUTDOOR PLAY AREA
The outdoor play area will be improved, structures will be replaced or updated as required, new fall surface will be installed and site drainage will be improved.

BIKE PARKING
Bike parking on the property will be increased to accommodate and promote the increased use by bicycling commuters.

BIKE PARKING
Bike parking on the property will be increased to accommodate and promote the increased use by bicycling commuters.

PLAY FIELDS
Expand the felds to address the need for a district soccer field and meet the growing needs of the Gunnison Community School. Two regulation combination soccer/football fields will be provided with access to relocated field events (long jump, discus and shot put). Bleachers will be provided at the north field to accommodate spectators and provide a place for down valley soccer games to be scheduled.

-
OUTDOOR PLAY AREA
The outdoor play area will be improved, structures will be replaced or updated as required, new fall surface will be installed and site drainage will be improved.

-
BIKE PARKING
Bike parking on the property will be increased to accommodate and promote the increased use by bicycling commuters.

-
BIKE PARKING
Bike parking on the property will be increased to accommodate and promote the increased use by bicycling commuters.

-
PLAY FIELDS
Expand the felds to address the need for a district soccer field and meet the growing needs of the Gunnison Community School. Two regulation combination soccer/football fields will be provided with access to relocated field events (long jump, discus and shot put). Bleachers will be provided at the north field to accommodate spectators and provide a place for down valley soccer games to be scheduled.

|
|
| |
|
|
|
| |
|
|
| |
Proposed Building Plans
|
|
| |
Level 1 - Proposed Plan
|
|
| |
Click on the plus (+) icons below for additional information describing proposed improvements. |
|
| |
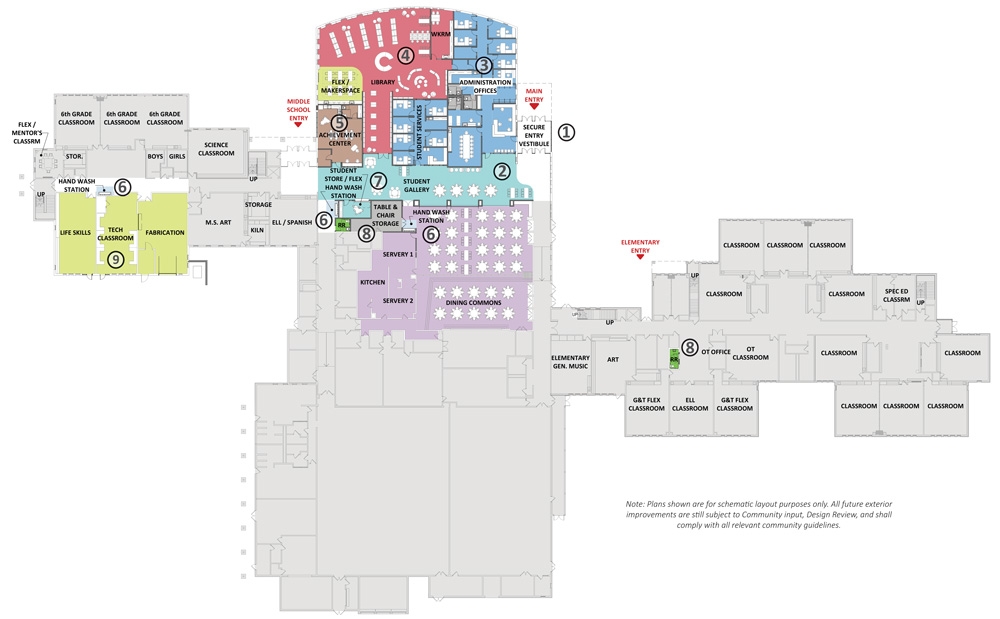
SECURE ENTRY VESTIBULE
The entry will be modified to accommodate district standards for safety and security. Intrusion resistant film will be applied to the glass surrounding the reception to resist forced entry. An audio / video doorbell will be installed at the entry to control who is able to enter the school from the exterior. A new electronic door locking system will allow staff to check visitor credentials before allowing the visitors to gain access to the building. Visual control of the building administration will be improved.

STUDENT GALLERY
Administration offices will be relocated to open up the vaulted corridor ceiling, creating a daylit space for the cafeteria to expand into. The Library, Achievement Center and Student Resources areas will also be relocated and connect to the new Student Gallery. The space will be a dynamic, inviting and energizing hub for the school.

ADMINISTRATION
Administration offices will be relocated to the southwest corner of the existing building. The move will allow for the offices to receive windows or views to the main visitor entrance improving access control. The daylight will create a more comfortable environment for staff to work in; and increase passive and direct supervision and control to the entrance. Counseling and student services will be relocated adjacent to administration and remain centrally located to the student population and engage with the new student gallery.

LIBRARY AND MAKER SPACE
The library will now include mobile, flexible casework, new technology and a collaboration spaces; creating a learning environment aligned to current education needs. A new shared Maker Space will be provided to support project-based learning opportunities for all students.

HAND WASH STATION
To encourage good sanitation practices and improved student health, new hand washing stations will be installed throughout the school.

HAND WASH STATION
To encourage good sanitation practices and improved student health, new hand washing stations will be installed throughout the school.

HAND WASH STATION
To encourage good sanitation practices and improved student health, new hand washing stations will be installed throughout the school.

EXPANDED SERVERY AND DINNING AREA
The kitchen servery will be expanded to improve student circulation. Large doors will be added to provide additional seating at lunchtime within the Student Gallery and increase capacity. Additional hand washing stations will be included within the cafeteria to promote student health.

IMPROVE ACHIEVEMENT CENTER
Special Education and Counseling will be relocated within the buidling and be adjacent to one another to create a new Achievement Center. The relocation will provide daylight and views to these areas, and be centrally located in the building to provide equall access for all students.

SINGLE STALL RESTROOM
Single stall restrooms will be installed to provide more restroom access during school days. These restrooms also provide a family restroom option during school events and functions.

SINGLE STALL RESTROOM
Single stall restrooms will be installed to provide more restroom access during school days. These restrooms also provide a family restroom option during school events and functions.

MIDDLE SCHOOL CTE SUITE
An overhead coiling door will be added between the Tech Classroom and the Fabrication shop to support design and fabrication classes working in both areas simultaneously. A garage door to the exterior will provide outdoor access for large project exploration. The dust collection unit will be relocated to prevent damage from falling ice and minimize noise into classroom areas.

-
SECURE ENTRY VESTIBULE
The entry will be modified to accommodate district standards for safety and security. Intrusion resistant film will be applied to the glass surrounding the reception to resist forced entry. An audio / video doorbell will be installed at the entry to control who is able to enter the school from the exterior. A new electronic door locking system will allow staff to check visitor credentials before allowing the visitors to gain access to the building. Visual control of the building administration will be improved.

-
STUDENT GALLERY
Administration offices will be relocated to open up the vaulted corridor ceiling, creating a daylit space for the cafeteria to expand into. The Library, Achievement Center and Student Resources areas will also be relocated and connect to the new Student Gallery. The space will be a dynamic, inviting and energizing hub for the school.

-
ADMINISTRATION
Administration offices will be relocated to the southwest corner of the existing building. The move will allow for the offices to receive windows or views to the main visitor entrance improving access control. The daylight will create a more comfortable environment for staff to work in; and increase passive and direct supervision and control to the entrance. Counseling and student services will be relocated adjacent to administration and remain centrally located to the student population and engage with the new student gallery.

-
LIBRARY AND MAKER SPACE
The library will now include mobile, flexible casework, new technology and a collaboration spaces; creating a learning environment aligned to current education needs. A new shared Maker Space will be provided to support project-based learning opportunities for all students.

-
HAND WASH STATION
To encourage good sanitation practices and improved student health, new hand washing stations will be installed throughout the school.

-
HAND WASH STATION
To encourage good sanitation practices and improved student health, new hand washing stations will be installed throughout the school.

-
HAND WASH STATION
To encourage good sanitation practices and improved student health, new hand washing stations will be installed throughout the school.

-
EXPANDED SERVERY AND DINNING AREA
The kitchen servery will be expanded to improve student circulation. Large doors will be added to provide additional seating at lunchtime within the Student Gallery and increase capacity. Additional hand washing stations will be included within the cafeteria to promote student health.

-
IMPROVE ACHIEVEMENT CENTER
Special Education and Counseling will be relocated within the buidling and be adjacent to one another to create a new Achievement Center. The relocation will provide daylight and views to these areas, and be centrally located in the building to provide equall access for all students.

-
SINGLE STALL RESTROOM
Single stall restrooms will be installed to provide more restroom access during school days. These restrooms also provide a family restroom option during school events and functions.

-
SINGLE STALL RESTROOM
Single stall restrooms will be installed to provide more restroom access during school days. These restrooms also provide a family restroom option during school events and functions.

-
MIDDLE SCHOOL CTE SUITE
An overhead coiling door will be added between the Tech Classroom and the Fabrication shop to support design and fabrication classes working in both areas simultaneously. A garage door to the exterior will provide outdoor access for large project exploration. The dust collection unit will be relocated to prevent damage from falling ice and minimize noise into classroom areas.

|
|
| |
|
|
| |
Level 2 - Proposed Plan
|
|
| |
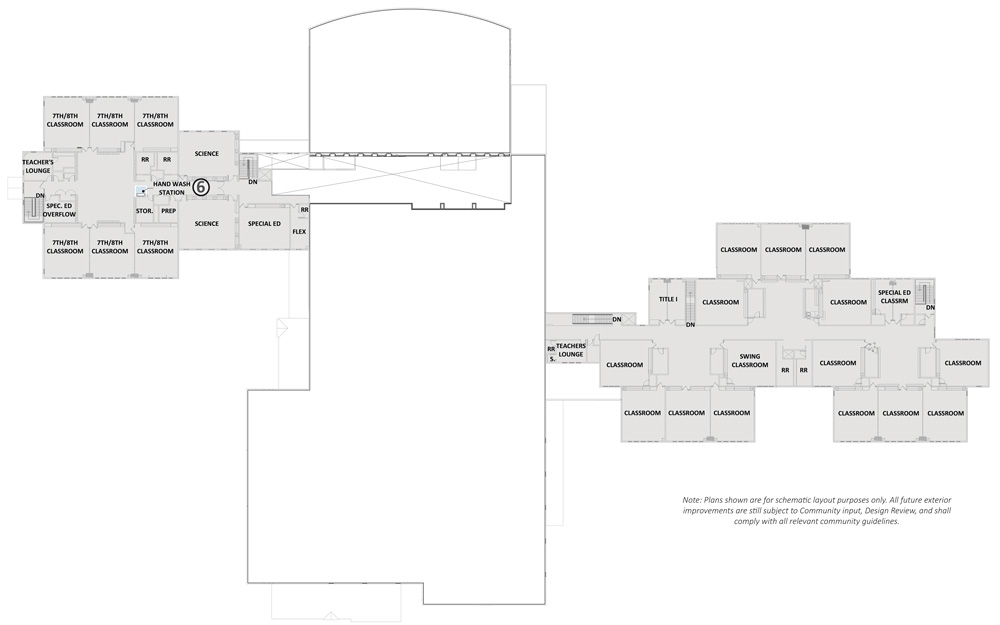
ADD HANDWASH STATIONS
To encourage good sanitation practices and improved student health, new hand washing stations will be installed throughout the school.

-
ADD HANDWASH STATIONS
To encourage good sanitation practices and improved student health, new hand washing stations will be installed throughout the school.

|
|
| |
|
|
| |
|
|
| |
|
|
| |
|
|
|
|
|
|
|
Gunnison Community School
|
|
|
|
|
|
|
|
|
| |
|
|
| |
| |
Please share your questions, comments, suggestions, and concerns with us. This information will go to GWSD School Board and Administration for consideration and a response should you request one. |
|
|
|
| |
|
|
| |
|
|
| |
|
|
| |
Additional Links / Information
|
|
| |
Homepage
School District Website
Adopted Master Plan
CDE Insight Facilities Assessments
GWSD Air Quality & Energy Report
Design Advisory Group (DAG) Presentations & Meeting Minutes
|
|
| |
|
|
|
| |
Thank you for taking your time to review the proposed school improvements.
If you have any additional questions, please email feedback@gunnisonschools.net |
|
| |
|
|

