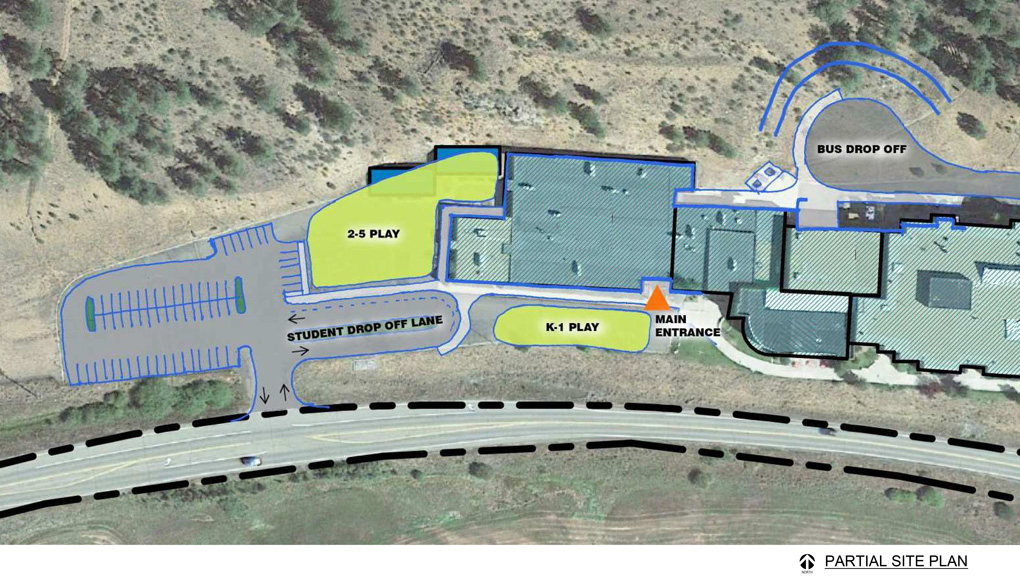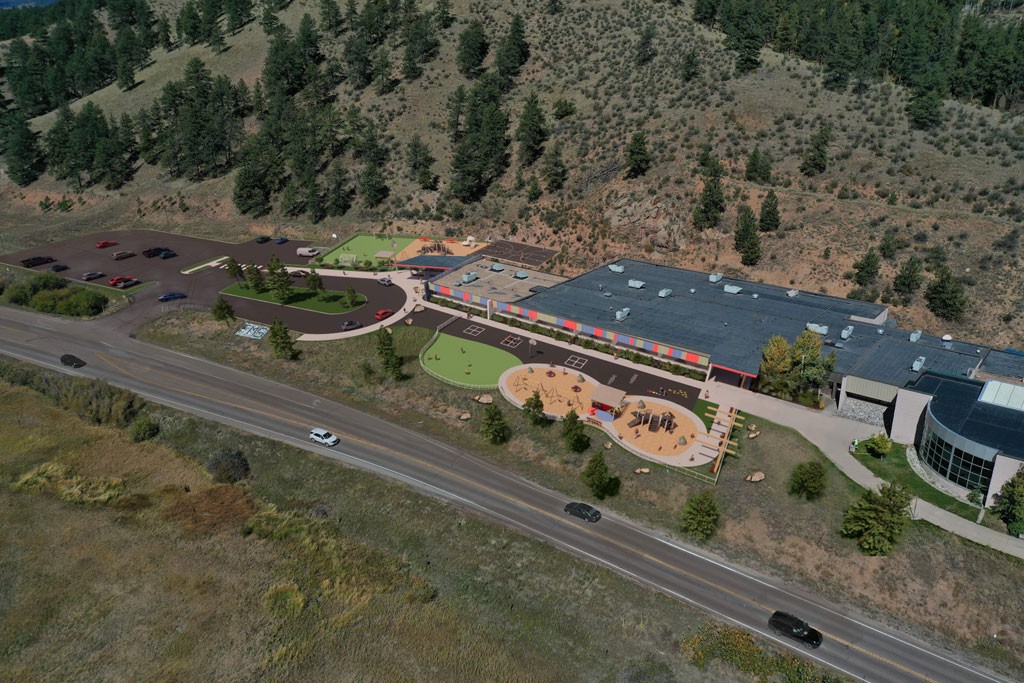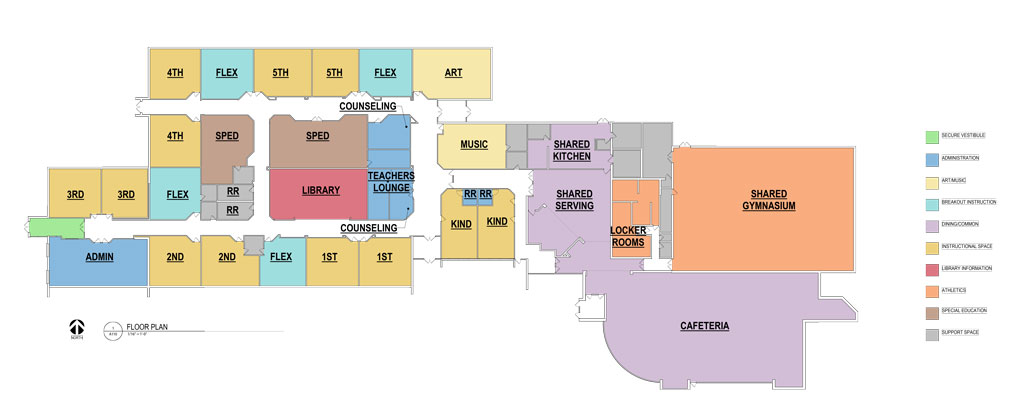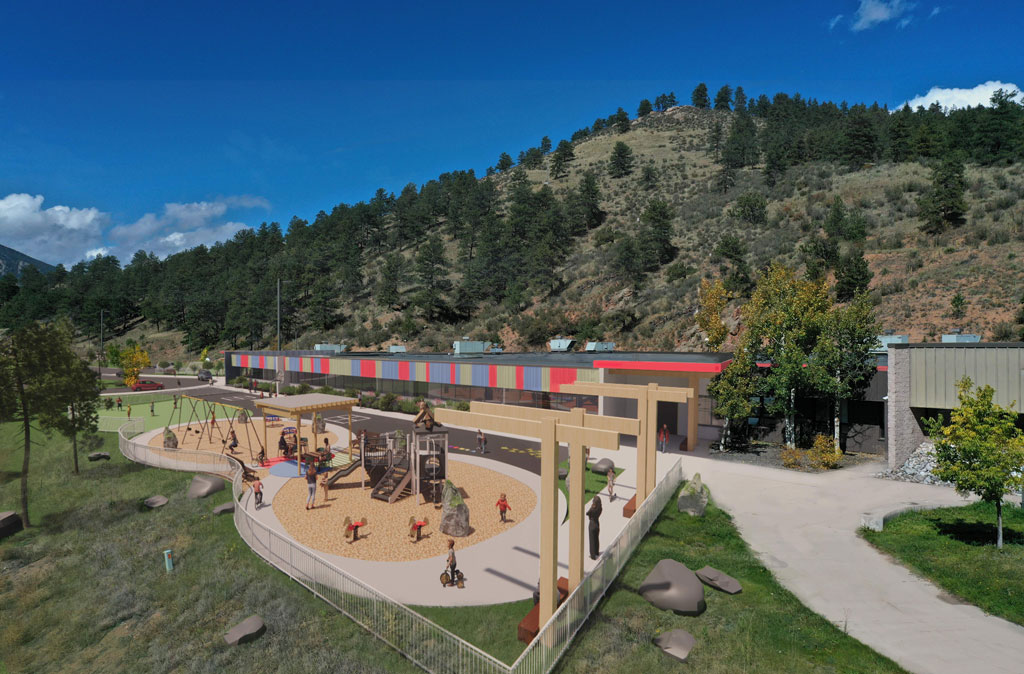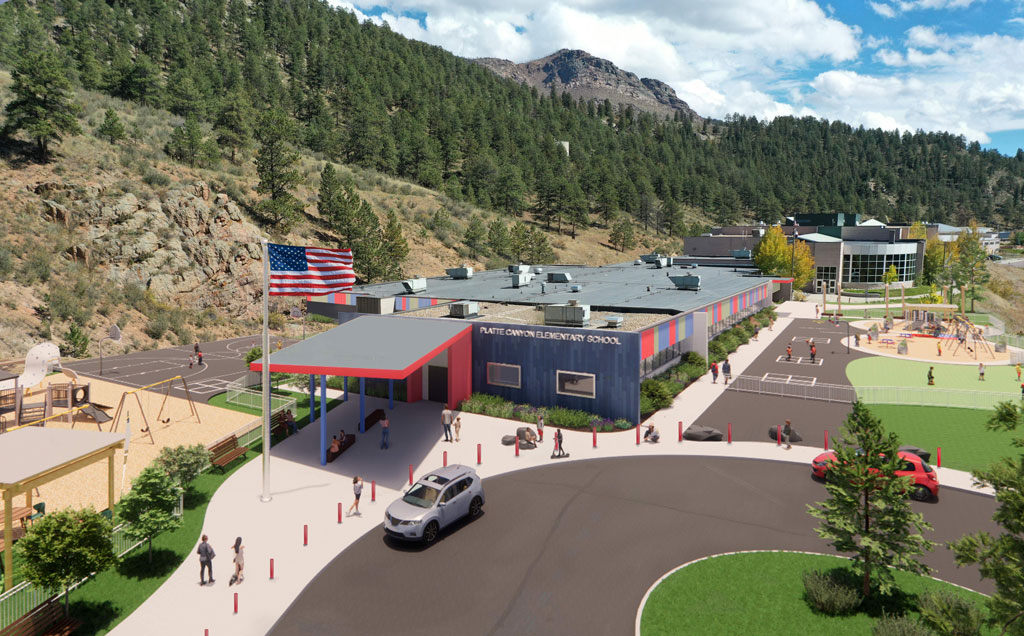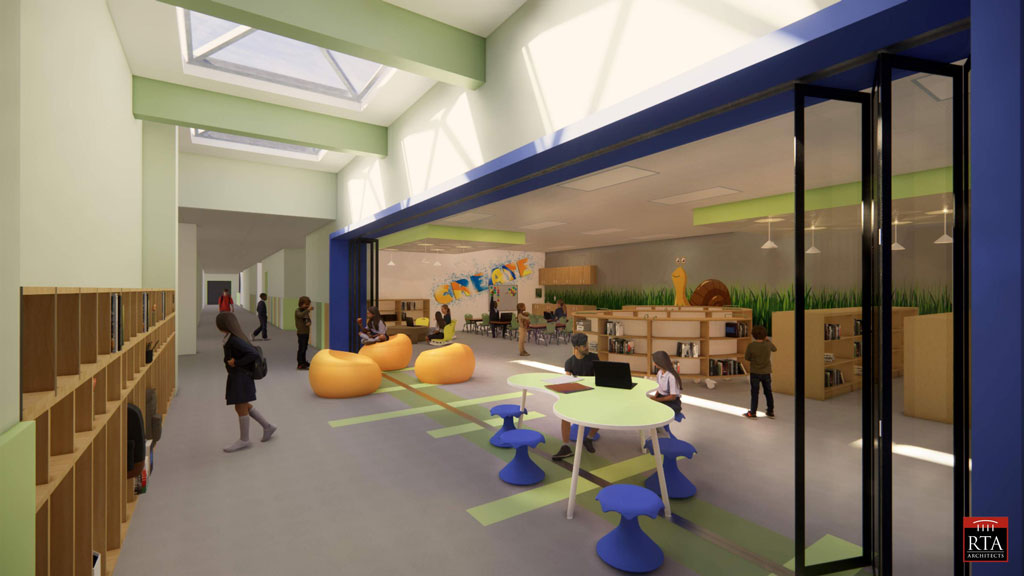Platte Canyon School District
Facilities Master Plan
|
Welcome Page Process Overview Research & Investigation Master Plan Implementation 2023 Master Plan Update |
||||
|
Step 3 - Move the Elementary School into Fitzsimmons |
||||
|
Step 3 proposes that the Deer Creek Elementary School be moved into the current Fitzsimmons Middle School facility. Based on classrooms spaces in the Fitzsimmons facility, the elementary school can operate with two classrooms per grade with four additional flex classrooms to accommodate growth or enrollment “bubbles”. Spaces such as cafeteria, kitchen, and gymnasium will be shared with the MS/HS to create a consolidated K-12 facility. Conceptually, the elementary school should reflect the energy and enthusiasm of 5-11 year old students and create a welcoming environment for students, teachers, and the community. The conceptual images below begin to illustrate how the existing building could be transformed to accommodate Kindergarten through fifth grade students. |
||||
Preliminary Conceptual Site Plan |
||||
| The following site plan is used for conceptual purposes only. All improvements would be discussed with stakeholders to ensure the appropriate final design solution is implemented. |
||||
|
Conceptual Site Plan |
||||
|
Conceptual Playground and Site Improvements |
||||
Preliminary Conceptual Floor Plan |
||||
|
The following floor plan is used for conceptual purposes only.
|
||||
|
Conceptual Floor Plan |
||||
|
Conceptual Playground |
||||
|
Conceptual Main Entry |
||||
|
Conceptual Library |
||||
| Step 1 - Step 2 - (Step 3) - Step 4 | ||||
| Welcome Page Process Overview Research & Investigation Master Plan Implementation 2023 Master Plan Update | ||
Quick Links / Additional Information |
||
|
BEST Program Information |
||
| Thank you for taking the time to review and consider the Master Planning Process. Feel free to share your thoughts by email with us at: rkorthuis@pcsdk12.org |
||

