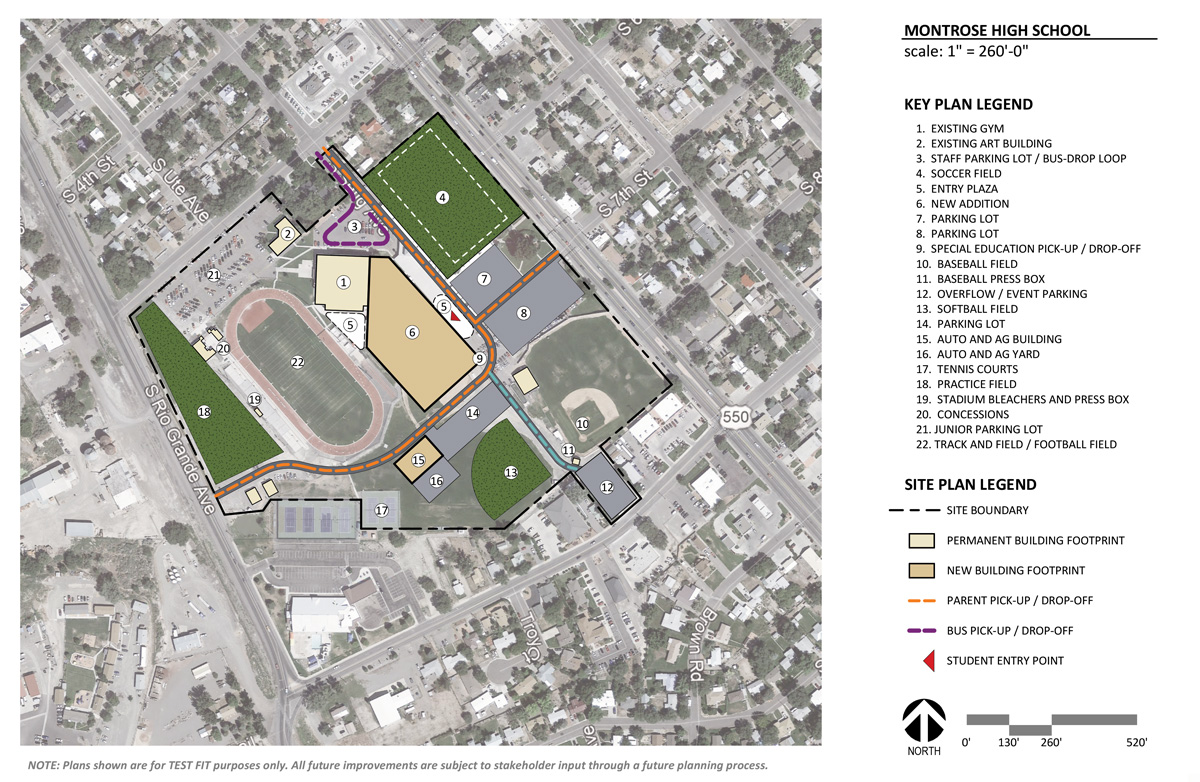Montrose County School District
Master Capital Plan
| Welcome Page Process Overview Research & Investigation Master Capital Plan Implementation | ||||||||||
Strategic Plan |
||||||||||
Select from the Icons below for more information about each District Priority and identified improvement projects: |
||||||||||
|
|
||||||||||
| Through the planning process, the age and condition of the Montrose High School was a major topic of discussion for both the Planning Advisory Team and Executive Committee. The ongoing maintenance and upkeep of the existing building is becoming a burden for the district. The facility assessments showed that the need for repair at the high school makes up about 33% of the total identified repair need across the District. With review of ongoing yearly repair costs and the ultimate cost for replacement of the existing high school, the Executive Committee agreed that planning for the future replacement of the Montrose High School should be a high priority. The Planning Advisory Team reviewed several options for the high school including a new high school on a new site and partial building replacement on the current site. The group agreed that there is a community connection to the current site that would be lost with a new school on a new site. High school replacement on the current site also allows the continued use of the existing McMillan Gym, existing baseball field and the existing stadium therefore providing project efficiency and funding savings. |
||||||||||
| Identified Projects: | ||||||||||
|
|
||||||||||
Select from the Icons below for more information about each District Priority and identified improvement projects: |
||
|
|
||
| Welcome Page Process Overview Research & Investigation Master Capital Plan Implementation | ||
|
|
||
Quick Links / Additional Information |
||
|
BEST Program Information |
||
| Thank you for taking the time to review and consider the Master Planning Process. Feel free to share your thoughts by email with us at: feedback@mcsd.org |
||



