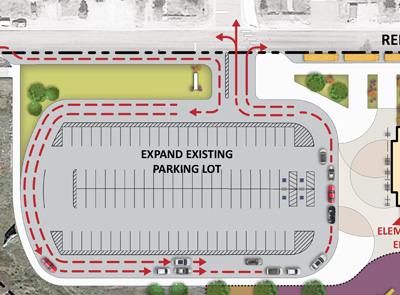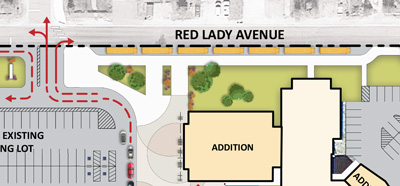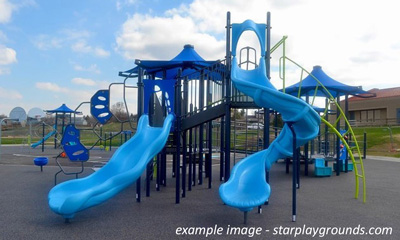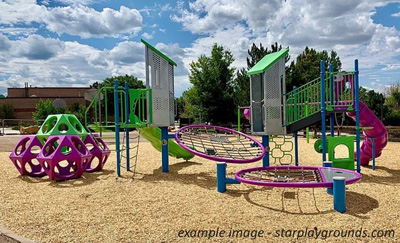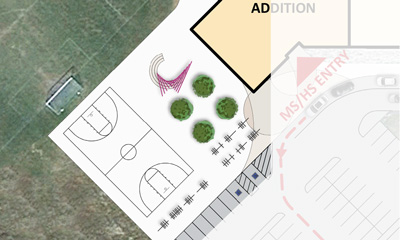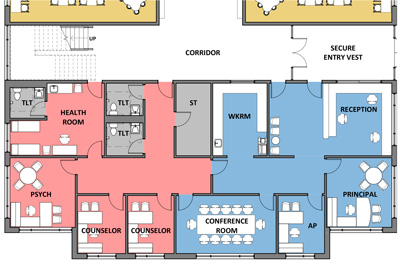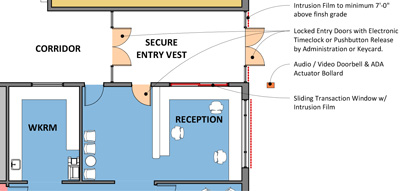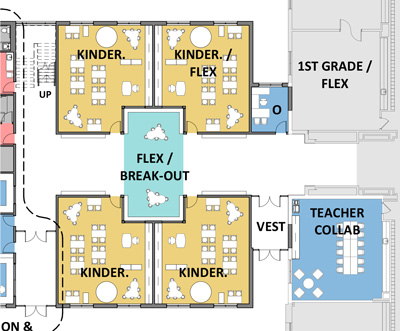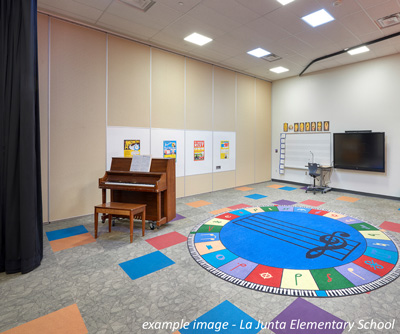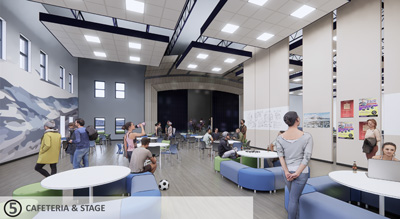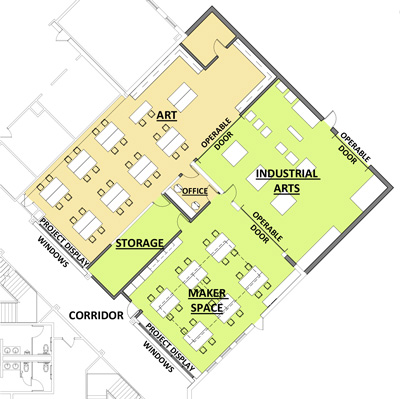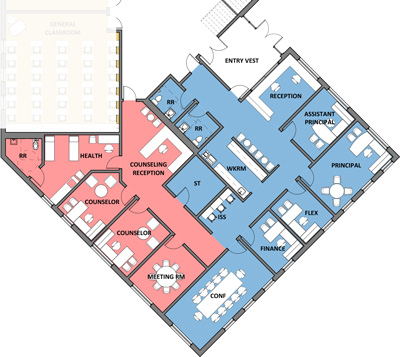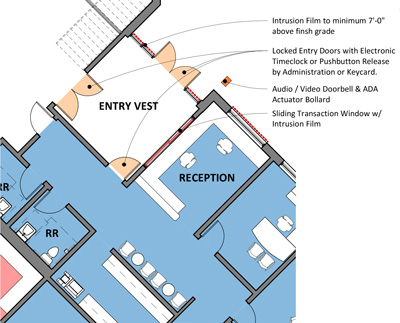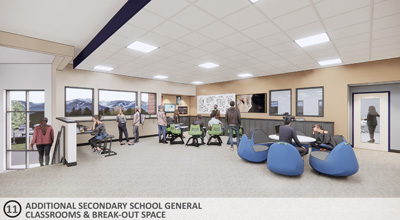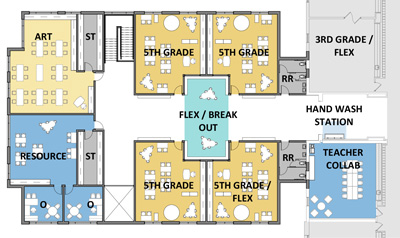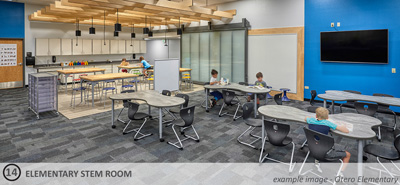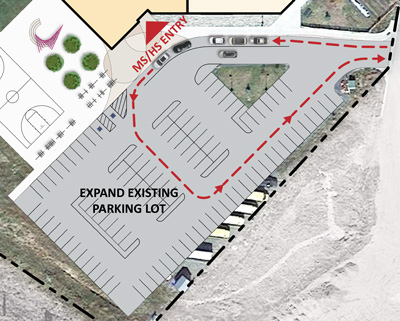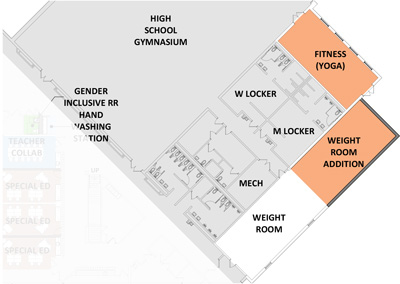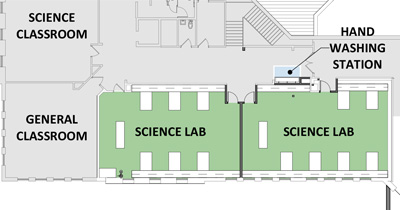| |
Crested Butte Community School
|
|
| |
|
|
| |
Overview of Needs: Originally built in 1997 and receiving significant additions in 2010, the Crested Butte Community School was truly envisioned as a community school. Enrollment at CBCS has continued to grow and is now beginning to pressure the capacity of the existing facility. Past enrollment trends and anticipated future growth indicates a need for additional space to accommodate enrollment projections. The target capacity of 1,000 students has been established for the school expansion over the next ten years.
Safety: Separation of the elementary administration from the secondary school administration areas will improve building control as well as access. Administration areas will be located near separate entrances to facilitate control of entry into the elementary and secondary sides of the building to improve the visibility of the elementary drop-off and parking areas as well as the playground and outdoor spaces.
Safety: Limiting vehicular entry to one street intersection will provide a safer intersection on Red Lady and a much longer stack space for parents dropping off. This will also allow students and visitors walking to and from 8th street to have a controlled crosswalk at this single intersection, which is part of the Safe Route to School. The bus drop-off lane will be moved to be along Red Lady Avenue in a simple parallel bus parking configuration to keep buses off of the site and to improve student loading and unloading. Both the elementary and high school parking lots will be expanded and improved to better facilitate student drop off and parking. Playgrounds will be moved and updated to include new equipment and safety surfacing.
Maintenance: The existing mechanical system controls will be updated to improve the overall energy efficiency of the building. Other needed work includes the replacement of worn floor coverings and other interior finishes.
Overcrowding/Safety: The addition of twelve classrooms and removal of modular classrooms not only improves safety, but also enables more functional learning spaces. Furthermore, modular classrooms are funded by the operating budget and preventing a need for future modulars in the next decade is critical.
Overcrowding: To address the need for more cafeteria capacity, a stage addition is proposed that will allow additional space in the cafeteria for added seating and a new folding panel partition to split the school levels during lunch. Two separate serving lines will be provided to help facilitate more efficient cafeteria use. This new stage area will include curtains, sound systems, acoustic treatments, and other features to improve the function of the space for band and drama performances. A new music room addition is planned to supplement the new stage space. This music room allows flexibility for the dedicated use of both the music room and stage at the same time.
Explore the plans and links below to see what relevant, exciting, and important improvements are proposed for Crested Butte Community School!
|
|
| |
|
|
| |
| |
Scan the QR Code for a Virtual Experience of your school!
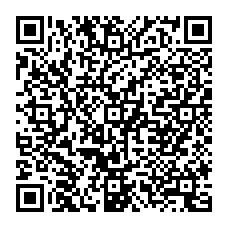
|
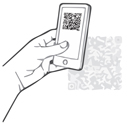
How it works!
- Open the QR Code reader or Camera on your phone.
- Hold your device over the QR Code so that it's clearly visible within your smartphone's screen.
- If necessary, press the button or popup.
- Have fun!
|
|
|
|
|
| |
Facility Deficiencies
|
|
| |
The following items have been identified as building and site deficiencies during the Master Plan process and will be addressed in the proposed improvements. Reference the Master Plan document for additional information; |
|
| |
|
|
| |
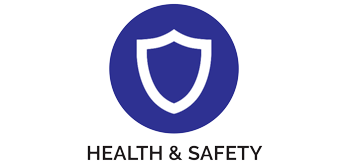 |
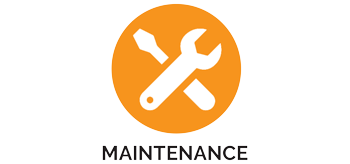 |
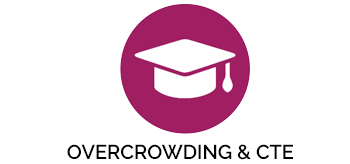 |
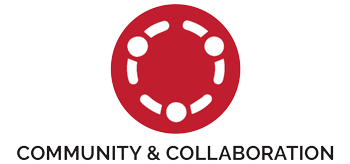 |
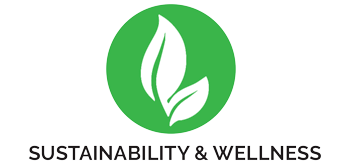 |
- Improve vehicular, bus, and pedestrian traffic patterns to and from the site
- Create dedicated building entry vestibules to control building access
- Add facilities in the school building to support good hygiene
- Provide additional security cameras at the building perimeter
|
- Replace depreciated interior finishes
|
- Expand building to accommodate current and future student enrollment
- Expand and renovate the building to better accommodate important STEM and CTE Programs
- Renovate existing cafeteria to expand and allow improved separation of age groups
|
- Expand to provide multi-purpose educational spaces that foster current and future educational partnerships with outside entities
- Modify interior space to support project-based learning and collaboration
- Realign site entry drive with 8th street to improve safety and provide a dedicated pedestrian path connecting the school to the community
|
- Integrate mechanical controls to monitor and regulate energy usage
|
|
|
| |
|
|
| |
|
|
| |
|
|
|
| |
|
|
| |
Proposed Site Plan
|
|
| |
Click on the plus (+) icons below for additional information describing proposed improvements. |
|
| |
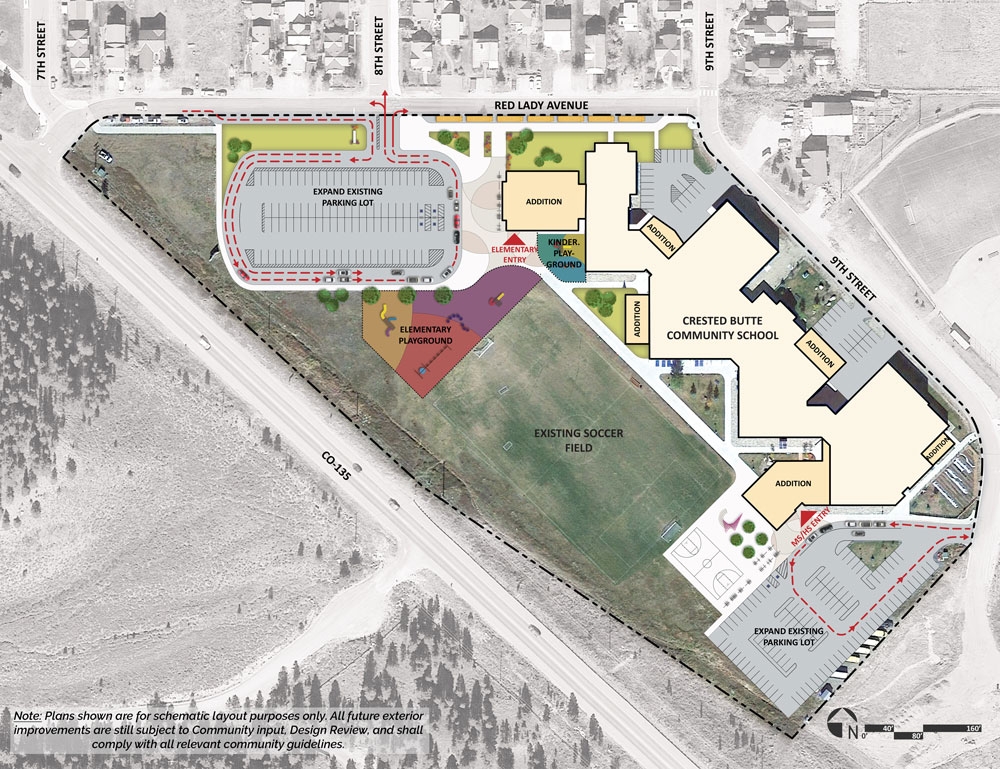
ELEMENTARY SITE ACCESS & PARKING
Building upon the success of the 2019 parking lot improvements, the entry to the school of of Red Lady Avenue will be moved to the Eighth Street intersection. This move combined with a turn lane added to Red Lady Avenue will provide more vehicle stacking and improve traffic flow when exiting the site.

BUS DROP-OFF/PICK-UP
The bus drop-of will be moved to Red Lady Avenue eliminating the need for pedestrians to cross bus traffic. These improvements combined with the expanded south drop of will help to mitigate traffic congestion as the school continues to grow.

BIKE PARKING
Bike parking on the property will be increased to accommodate the increased demand for and encourage the use of bicycling commuting. Bicycle parking will be provided at each of the two main building entries.

ELEMENTARY PLAYGROUND
To allow for the building additions, a new Elementary playground will be constructed as part of the site renovations. The playground will be located for good solar exposure and visibility to the administrative areas. Landscape fencing will provide a clear delineation between public and student areas.

KINDERGARTEN PLAYGROUND
A new kindergarten playground will be constructed immediately adjacent to the building to provide secure and controlled access for kindergarten students.

HARD SURFACE PLAY & OUTDOOR CLASSROOM
To accommodate the growing student enrollment, hard surface play areas for secondary students will be expanded and improved. Student gathering and
seating spaces will be provided as well as additional outdoor games drop-of space.

BIKE PARKING
Bike parking on the property will be increased to accommodate the increased demand for and encourage the use of bicycling commuting. Bicycle parking will be provided at each of the two main building entries.

SECONDARY SCHOOL PARKING
To reduce congestion and address the need for more parking, the secondary school parking lot will be expanded (40 additional spaces), busses removed and drop-of more clearly organized.

-
ELEMENTARY SITE ACCESS & PARKING
Building upon the success of the 2019 parking lot improvements, the entry to the school of of Red Lady Avenue will be moved to the Eighth Street intersection. This move combined with a turn lane added to Red Lady Avenue will provide more vehicle stacking and improve traffic flow when exiting the site.

-
BUS DROP-OFF/PICK-UP
The bus drop-of will be moved to Red Lady Avenue eliminating the need for pedestrians to cross bus traffic. These improvements combined with the expanded south drop of will help to mitigate traffic congestion as the school continues to grow.

-
BIKE PARKING
Bike parking on the property will be increased to accommodate the increased demand for and encourage the use of bicycling commuting. Bicycle parking will be provided at each of the two main building entries.

-
ELEMENTARY PLAYGROUND
To allow for the building additions, a new Elementary playground will be constructed as part of the site renovations. The playground will be located for good solar exposure and visibility to the administrative areas. Landscape fencing will provide a clear delineation between public and student areas.

-
KINDERGARTEN PLAYGROUND
A new kindergarten playground will be constructed immediately adjacent to the building to provide secure and controlled access for kindergarten students.

-
HARD SURFACE PLAY & OUTDOOR CLASSROOM
To accommodate the growing student enrollment, hard surface play areas for secondary students will be expanded and improved. Student gathering and
seating spaces will be provided as well as additional outdoor games drop-of space.

-
BIKE PARKING
Bike parking on the property will be increased to accommodate the increased demand for and encourage the use of bicycling commuting. Bicycle parking will be provided at each of the two main building entries.

-
SECONDARY SCHOOL PARKING
To reduce congestion and address the need for more parking, the secondary school parking lot will be expanded (40 additional spaces), busses removed and drop-of more clearly organized.

|
|
| |
|
|
|
| |
|
|
| |
Proposed Building Plans
|
|
| |
Level 1 - Proposed Plan
|
|
| |
Click on the plus (+) icons below for additional information describing proposed improvements. |
|
| |
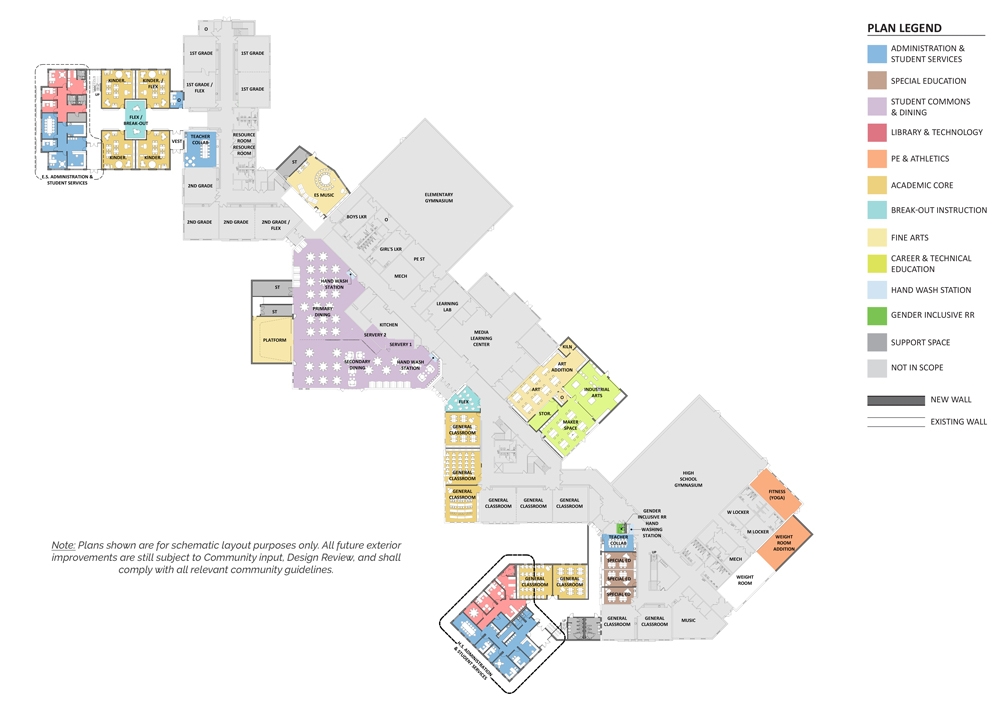
ELEMENTARY ADMINISTRATION & STUDENT SERVICES
The school’s administration office will be separated to provide a safe, convenient and obvious building entrance from the parking lot and to manage each school independently. A new primary school administration area will be built on the north end of the building to provide better visibility and supervision of entry and exterior spaces. A consolidated
counseling area will be part of the administration office and provide users a separate entry. The health room will be situated so that students can come and go to the nurse through a direct entry to better accommodate overall health best practices.

ELEMENTARY SECURE ENTRY VESTIBULE
The new entries will be constructed to accommodate district standards for safety and security. Intrusion resistant film will be applied to the glass surrounding the reception to resist forced entry. An audio / video doorbell will be installed at the entry to control who is able to enter the school from the exterior. A new electronic door locking system will allow staff to check visitor credentials before allowing the visitors to gain access to the building. Visual control of the building administration will be improved.

ELEMENTARY CLASSROOM ADDITION
In order to support the growing population, the number of classrooms for each grade will be expanded from currently two (and sometimes three)
to having four classrooms available for each grade level. To accommodate this expansion, a two-story classroom addition will be constructed at each end of the building. These new classroom wings will accommodate classrooms for Kindergarten and fifth grade leaving more space in the rest of the building for grades two through four. The addition will also allow for additional break out spaces and staff resource rooms for the entire school to utilize.

ELEMENTARY MUSIC CLASSROOM ADDITION
The existing primary music classroom will be moved out of the cafeteria and a sound isolated room will be built adjacent to the primary gymnasium. This new music room allows for cafeteria expansion as well as providing a larger elementary music room with adequate storage.

CAFETERIA & STAGE
The cafeteria will be renovated to accommodate over 125 additional students during a lunch period. The performance platform, elementary music classroom and engineering room will be relocated in order to increase the cafeteria space. A new stage will be added onto to the west side of the cafeteria, outside of the existing footprint to provide an
additional music room and a performance venue for school plays and concerts.

HAND WASH STATIONS
To encourage good sanitation practices and improved student health, new hand washing stations will be installed throughout the school.

HAND WASH STATIONS
To encourage good sanitation practices and improved student health, new hand washing stations will be installed throughout the school.

HAND WASH STATIONS
To encourage good sanitation practices and improved student health, new hand washing stations will be installed throughout the school.

SINGLE STALL RESTROOM
Single stall restrooms will be installed to provide more restroom access during school days. These restrooms also provide a family restroom option during school events and functions.

SECONDARY SCHOOL ART & STEM ADDITION
The Art and Industrial Arts rooms will be expanded to provide appropriate space to safely support these growing programs. The expansion of this area allows the Engineering program to co-locate with Art and Industrial Arts. A maker space will be added to this area to create a larger and fully collaborative suite of spaces to support Science Technology Engineering Art and Math programs.

SECONDARY SCHOOL ADMINISTRATION & STUDENT SERVICES
A Secondary School Administration addition will create clear and distinct entry adjacent to the south parking lot. The school administration will have better visibility to the entry area and be located to support secondary students needs. A consolidated counseling area will be part of the administration office and provide the users a separate entry. The health room will be situated so that students can come and go to the nurse through a direct entry to better accommodate best practices.

SECONDARY SCHOOL SECURE ENTRY VESTIBULE
The new entries will be constructed to accommodate district standards for safety and security. Intrusion resistant film will be applied to the glass surrounding the reception to resist forced entry. An audio / video doorbell will be installed at the entry to control who is able to enter the school from the exterior. A new electronic door locking system will allow staff to check visitor credentials before allowing the visitors to gain access to the building. Visual control of the building administration will be improved.

ADDITIONAL SECONDARY SCHOOL GENERAL CLASSROOMS & BREAK-OUT SPACE
To accommodate the need of the growing community for additional classroom space, an additional eight secondary school classrooms will be provided by means of renovating the existing office area and through an addition on the south side of the building. Existing science classrooms will be enlarged to provide safer and better science lab space. Additional special education classrooms and teacher collaboration spaces will be provided to support growing academic needs. New student breakout spaces will provide staff and students more flexibility and support 21st century educational practices.

PHYSICAL EDUCATION EXPANSION
To create additional teaching stations for the physical education program, the storage room will be converted to a fitness or a yoga room and the weight room will be expanded to allow a full class of students to use it simultaneously.

-
ELEMENTARY ADMINISTRATION & STUDENT SERVICES
The school’s administration office will be separated to provide a safe, convenient and obvious building entrance from the parking lot and to manage each school independently. A new primary school administration area will be built on the north end of the building to provide better visibility and supervision of entry and exterior spaces. A consolidated
counseling area will be part of the administration office and provide users a separate entry. The health room will be situated so that students can come and go to the nurse through a direct entry to better accommodate overall health best practices.

-
ELEMENTARY SECURE ENTRY VESTIBULE
The new entries will be constructed to accommodate district standards for safety and security. Intrusion resistant film will be applied to the glass surrounding the reception to resist forced entry. An audio / video doorbell will be installed at the entry to control who is able to enter the school from the exterior. A new electronic door locking system will allow staff to check visitor credentials before allowing the visitors to gain access to the building. Visual control of the building administration will be improved.

-
ELEMENTARY CLASSROOM ADDITION
In order to support the growing population, the number of classrooms for each grade will be expanded from currently two (and sometimes three)
to having four classrooms available for each grade level. To accommodate this expansion, a two-story classroom addition will be constructed at each end of the building. These new classroom wings will accommodate classrooms for Kindergarten and fifth grade leaving more space in the rest of the building for grades two through four. The addition will also allow for additional break out spaces and staff resource rooms for the entire school to utilize.

-
ELEMENTARY MUSIC CLASSROOM ADDITION
The existing primary music classroom will be moved out of the cafeteria and a sound isolated room will be built adjacent to the primary gymnasium. This new music room allows for cafeteria expansion as well as providing a larger elementary music room with adequate storage.

-
CAFETERIA & STAGE
The cafeteria will be renovated to accommodate over 125 additional students during a lunch period. The performance platform, elementary music classroom and engineering room will be relocated in order to increase the cafeteria space. A new stage will be added onto to the west side of the cafeteria, outside of the existing footprint to provide an
additional music room and a performance venue for school plays and concerts.

-
HAND WASH STATIONS
To encourage good sanitation practices and improved student health, new hand washing stations will be installed throughout the school.

-
HAND WASH STATIONS
To encourage good sanitation practices and improved student health, new hand washing stations will be installed throughout the school.

-
HAND WASH STATIONS
To encourage good sanitation practices and improved student health, new hand washing stations will be installed throughout the school.

-
SINGLE STALL RESTROOM
Single stall restrooms will be installed to provide more restroom access during school days. These restrooms also provide a family restroom option during school events and functions.

-
SECONDARY SCHOOL ART & STEM ADDITION
The Art and Industrial Arts rooms will be expanded to provide appropriate space to safely support these growing programs. The expansion of this area allows the Engineering program to co-locate with Art and Industrial Arts. A maker space will be added to this area to create a larger and fully collaborative suite of spaces to support Science Technology Engineering Art and Math programs.

-
SECONDARY SCHOOL ADMINISTRATION & STUDENT SERVICES
A Secondary School Administration addition will create clear and distinct entry adjacent to the south parking lot. The school administration will have better visibility to the entry area and be located to support secondary students needs. A consolidated counseling area will be part of the administration office and provide the users a separate entry. The health room will be situated so that students can come and go to the nurse through a direct entry to better accommodate best practices.

-
SECONDARY SCHOOL SECURE ENTRY VESTIBULE
The new entries will be constructed to accommodate district standards for safety and security. Intrusion resistant film will be applied to the glass surrounding the reception to resist forced entry. An audio / video doorbell will be installed at the entry to control who is able to enter the school from the exterior. A new electronic door locking system will allow staff to check visitor credentials before allowing the visitors to gain access to the building. Visual control of the building administration will be improved.

-
ADDITIONAL SECONDARY SCHOOL GENERAL CLASSROOMS & BREAK-OUT SPACE
To accommodate the need of the growing community for additional classroom space, an additional eight secondary school classrooms will be provided by means of renovating the existing office area and through an addition on the south side of the building. Existing science classrooms will be enlarged to provide safer and better science lab space. Additional special education classrooms and teacher collaboration spaces will be provided to support growing academic needs. New student breakout spaces will provide staff and students more flexibility and support 21st century educational practices.

-
PHYSICAL EDUCATION EXPANSION
To create additional teaching stations for the physical education program, the storage room will be converted to a fitness or a yoga room and the weight room will be expanded to allow a full class of students to use it simultaneously.

|
|
| |
|
|
| |
Level 2 - Proposed Plan
|
|
| |
Click on the plus (+) icons below for additional information describing proposed improvements. |
|
| |
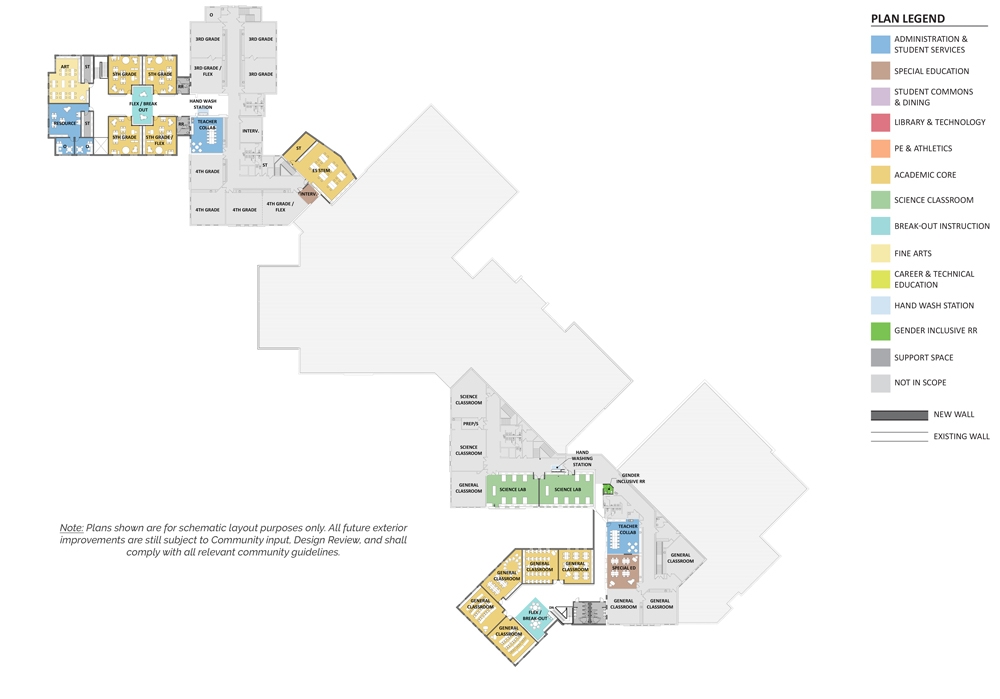
SINGLE STALL RESTROOM
Single stall restrooms will be installed to provide more restroom access during school days. These restrooms also provide a family restroom option during school events and functions.

HAND WASH STATIONS
To encourage good sanitation practices and improved student health, new hand washing stations will be installed throughout the school.

ADDITIONAL SECONDARY SCHOOL GENERAL CLASSROOMS & BREAK-OUT SPACE
To accommodate the need of the growing community for additional classroom space, an additional eight secondary school classrooms will be provided by means of renovating the existing office area and through an addition on the south side of the building. Existing science classrooms will be enlarged to provide safer and better science lab space. Additional special education classrooms and teacher collaboration spaces will be provided to support growing academic needs. New student breakout spaces will provide staff and students more flexibility and support 21st century educational practices.

ELEMENTARY ART & RESOURCE ROOM
The addition of the administration office will also provide an opportunity for an elementary art classroom design specifically for this purpose and a consolidated Special Education resource room on the second floor.

ELEMENTARY STEM ROOM
In keeping with the district goal of expanding resources for teachers, an Elementary School Maker space on the second floor will provide a student access to project-based learning. This flexible laboratory will be equipped with the tools and resources to make hands on project work more accessible to the school.

SCIENCE LAB RENOVATION
Biology and Chemistry will be able to expand by removing a smaller classroom between the labs, both rooms are able to become larger creating safer and more usable space to accommodate science lab work.

-
SINGLE STALL RESTROOM
Single stall restrooms will be installed to provide more restroom access during school days. These restrooms also provide a family restroom option during school events and functions.

-
HAND WASH STATIONS
To encourage good sanitation practices and improved student health, new hand washing stations will be installed throughout the school.

-
ADDITIONAL SECONDARY SCHOOL GENERAL CLASSROOMS & BREAK-OUT SPACE
To accommodate the need of the growing community for additional classroom space, an additional eight secondary school classrooms will be provided by means of renovating the existing office area and through an addition on the south side of the building. Existing science classrooms will be enlarged to provide safer and better science lab space. Additional special education classrooms and teacher collaboration spaces will be provided to support growing academic needs. New student breakout spaces will provide staff and students more flexibility and support 21st century educational practices.

-
ELEMENTARY ART & RESOURCE ROOM
The addition of the administration office will also provide an opportunity for an elementary art classroom design specifically for this purpose and a consolidated Special Education resource room on the second floor.

-
ELEMENTARY STEM ROOM
In keeping with the district goal of expanding resources for teachers, an Elementary School Maker space on the second floor will provide a student access to project-based learning. This flexible laboratory will be equipped with the tools and resources to make hands on project work more accessible to the school.

-
SCIENCE LAB RENOVATION
Biology and Chemistry will be able to expand by removing a smaller classroom between the labs, both rooms are able to become larger creating safer and more usable space to accommodate science lab work.

|
|
| |
|
|
| |
|
|
| |
|
|
| |
|
|
|
|
|
|
|
|
|
|
|
Crested Butte Community School
|
|
|
|
|
| |
|
|
| |
| |
Please share your questions, comments, suggestions, and concerns with us. This information will go to GWSD School Board and Administration for consideration and a response should you request one. |
|
|
|
| |
|
|
| |
|
|
| |
|
|
| |
Additional Links / Information
|
|
| |
Homepage
School District Website
Adopted Master Plan
CDE Insight Facilities Assessments
GWSD Air Quality & Energy Report
Design Advisory Group (DAG) Presentations & Meeting Minutes
|
|
| |
|
|
|
| |
Thank you for taking your time to review the proposed school improvements.
If you have any additional questions, please email feedback@gunnisonschools.net |
|
| |
|
|

