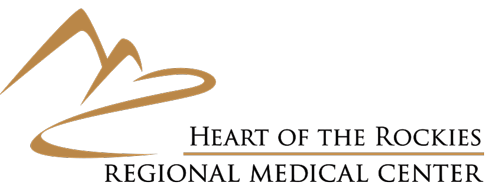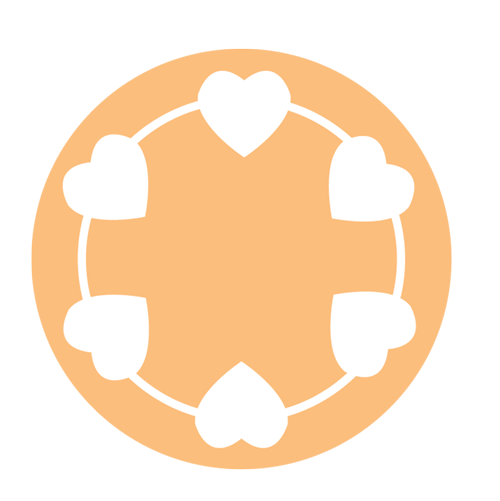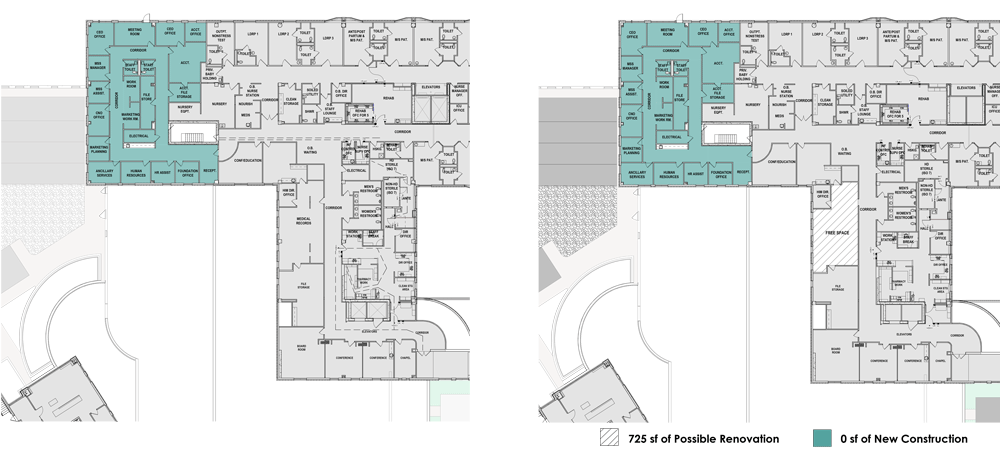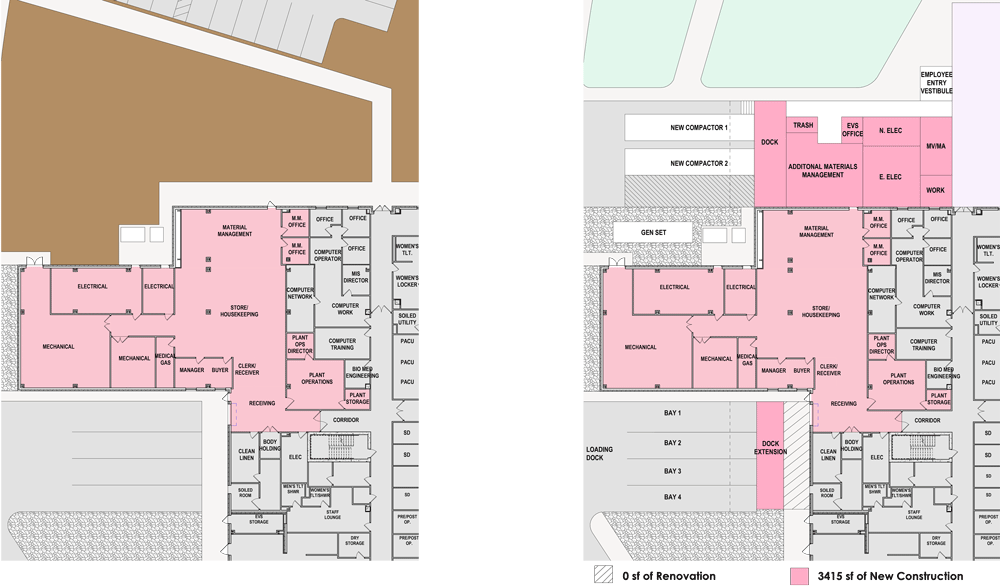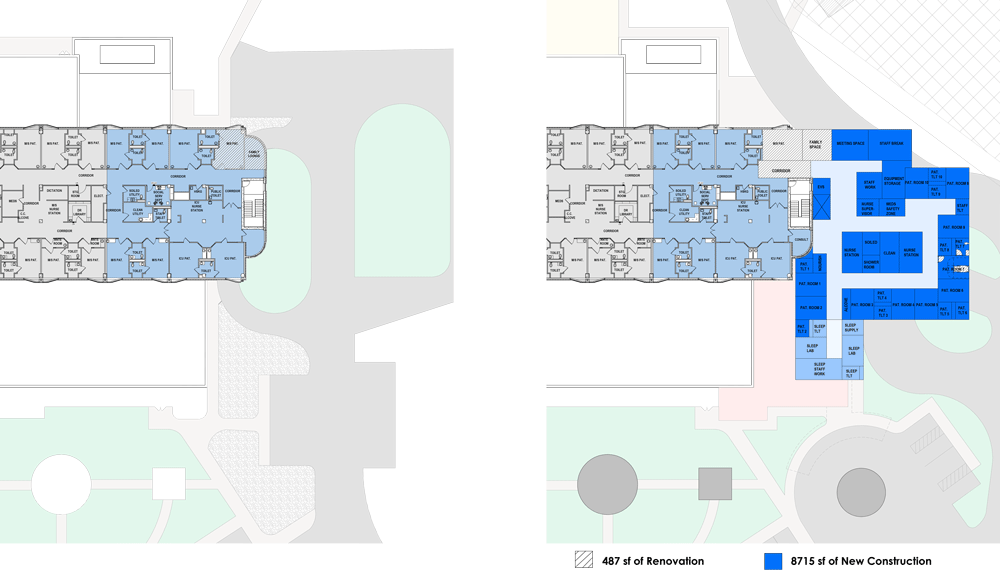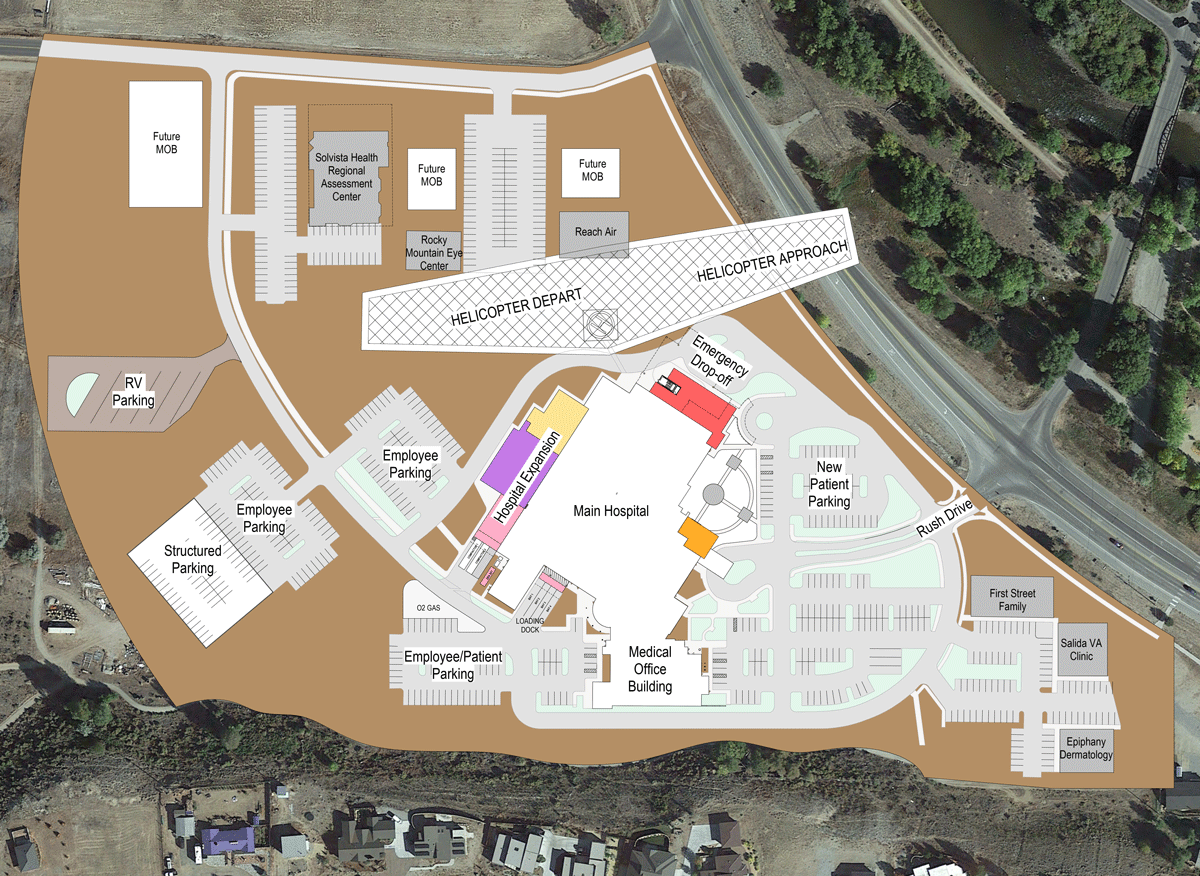C Suite & Administrative Functions
|
Overview of Needs: |
||||||||||||||||
|
As it exists today, the C-Suite needs additional office space and conference rooms. With future growth anticipated, it is necessary to plan for three to four offices to be added to the C-Suite within the next ten years. This growth can be accomplished through strategic moves of administrative functions within the facility. Currently, the Human Resources (HR) department is located within the C-Suite. It would be ideal for the HR staff and offices to be relocated to the first floor near the main entrance for easy access by staff and individuals applying for jobs. If HR can move and the foundation and marketing teams are able to take over portions of the existing medical records space, the C-Suite could easily expand its office space and capture back the conference room. This is all dependent on the ability for medical records to shrink their workspace as physical records and storage areas are being eliminated with new digital record management systems. |
||||||||||||||||
Action Items |
||||||||||||||||
|
||||||||||||||||
Existing Site Plan |
||||||||||||||||
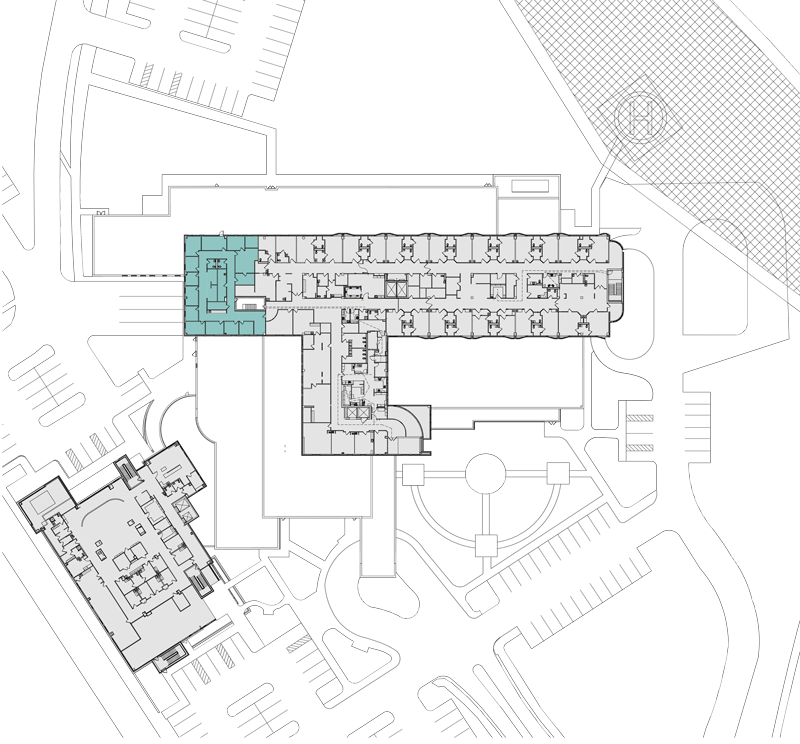 |
||||||||||||||||
Department Floor Plan |
||||||||||||||||
|
||||||||||||||||
Proposed Site Plan |
||||||||||||||||
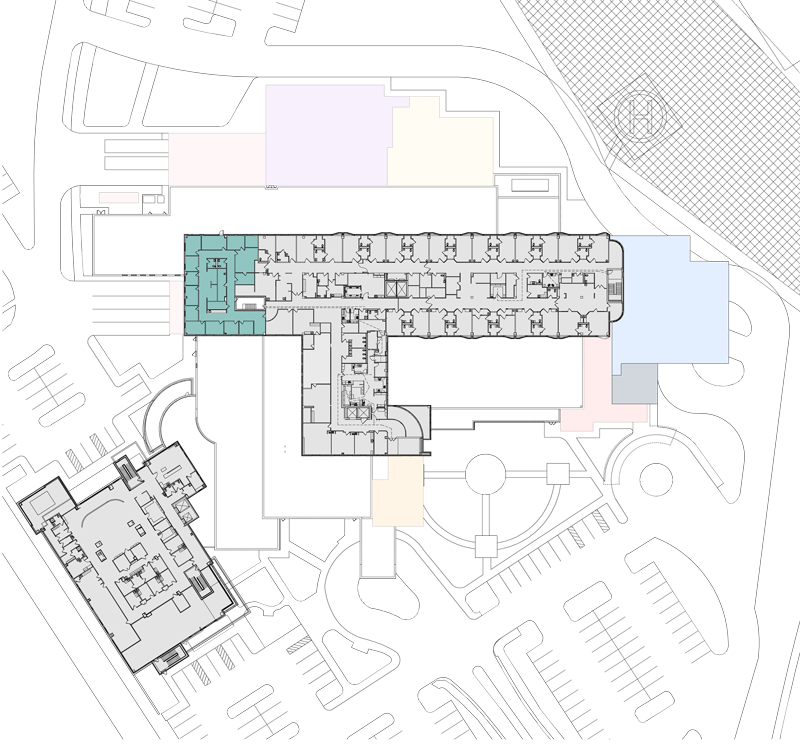 |
||||||||||||||||
Link to C Suite Scheme 2 |
||||||||||||||||
Materials Management
|
Overview of Needs: |
||||||||||||||||
|
The current materials management area needs dedicated space for unboxing and organization of materials prior to them being placed in their respective areas for staff to access supplies. Part of the problem with the existing layout is the loading dock, which is currently undersized and unable to protect staff and materials from the outside environment due to a high ceiling and an insufficient overhang. The inability to process deliveries properly upon arrival leads to complexities for materials management staff. With the growth of HRRMC and the fact materials management services all the hospital and the 2018 medical office building, the materials management department has outgrown its existing space and needs additional storage areas. This includes storage for carts that the staff members use to “shop” for supplies. Additionally, the current shelf system for supply stocking is not effective and materials management staff have relayed that the workflow with the current system is not sustainable long term as the facility continues to grow. |
||||||||||||||||
Action Items |
||||||||||||||||
|
||||||||||||||||
Department Location |
||||||||||||||||
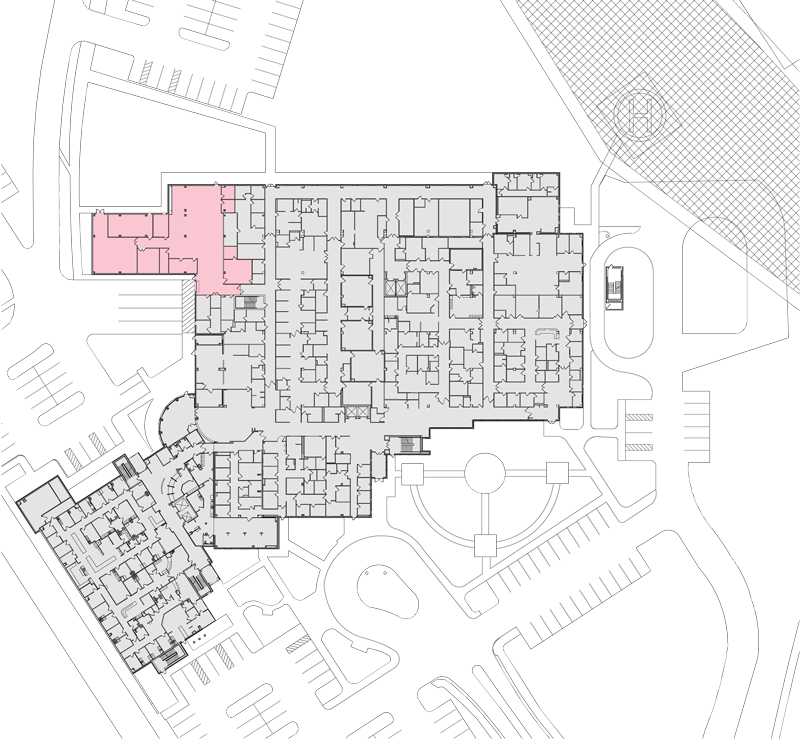 |
||||||||||||||||
Department Floor Plan |
||||||||||||||||
|
||||||||||||||||
Proposed Site Plan |
||||||||||||||||
 |
||||||||||||||||
Observation Unit
|
Overview of Needs: |
||||||||||||||||
|
RTA is exploring options for a future observation unit expansion to the existing med/surg wing of the hospital. This expansion would be on the second floor of the facility and would exist over the Emergency Department addition. It is through conversation with the hospital that we have identified a need for a 10-bed unit that has private rooms each equipped with a private toilet. A shared shower room would be designed into the unit for patients that have stayed overnight for observation. |
||||||||||||||||
Action Items |
||||||||||||||||
|
||||||||||||||||
Existing Site Plan |
||||||||||||||||
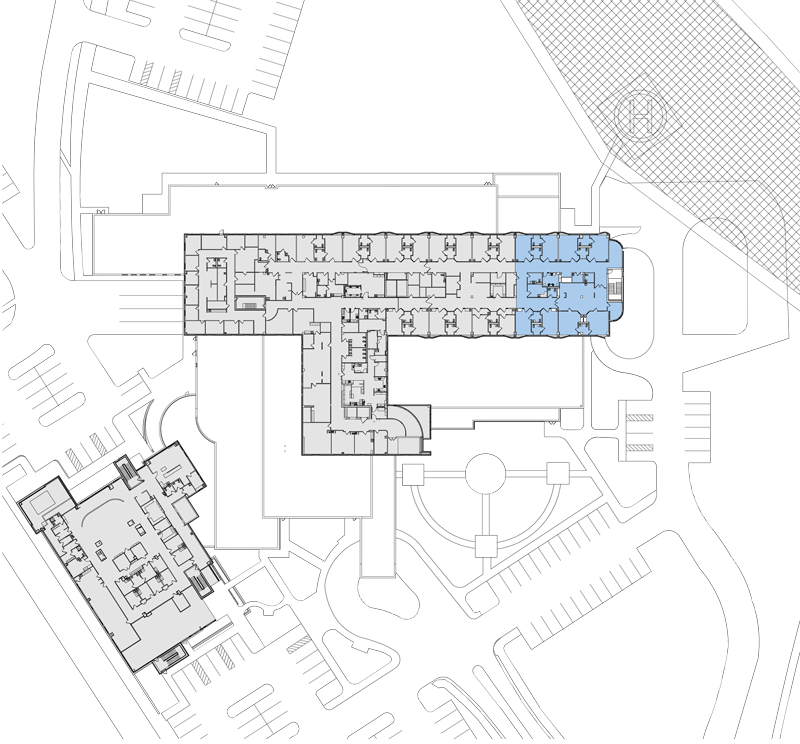 |
||||||||||||||||
Department Floor Plan |
||||||||||||||||
|
||||||||||||||||
Proposed Site Plan |
||||||||||||||||
 |
||||||||||||||||
Site Plan
|
Overview of Needs: |
||||||||||||||||
|
Heart of the Rockies Regional Medical Center is situated west of Highway 291 on the northern side of Salida, CO. Currently, the hospital site has both physical and functional constraints. There is an immediate need to remedy patient and visitor entry to the existing buildings. This requires site interventions that include new drive aisles, new patient and visitor drop-off points, and cohesive parking for staff. Along with parking, there is a need to develop more streamlined paths of pedestrian travel to the building for staff, patients, and visitors. The loading and receiving dock need to be expanded which requires the trash compactors and the oxygen farm to be relocated on the site. With open development plots to the north, HRRMC needs to identify future operational growth markets to determine which market sectors future medical office buildings would cater to. This will change the overall development and scheme of the HRRMC campus. |
||||||||||||||||
Action Items |
||||||||||||||||
|
||||||||||||||||
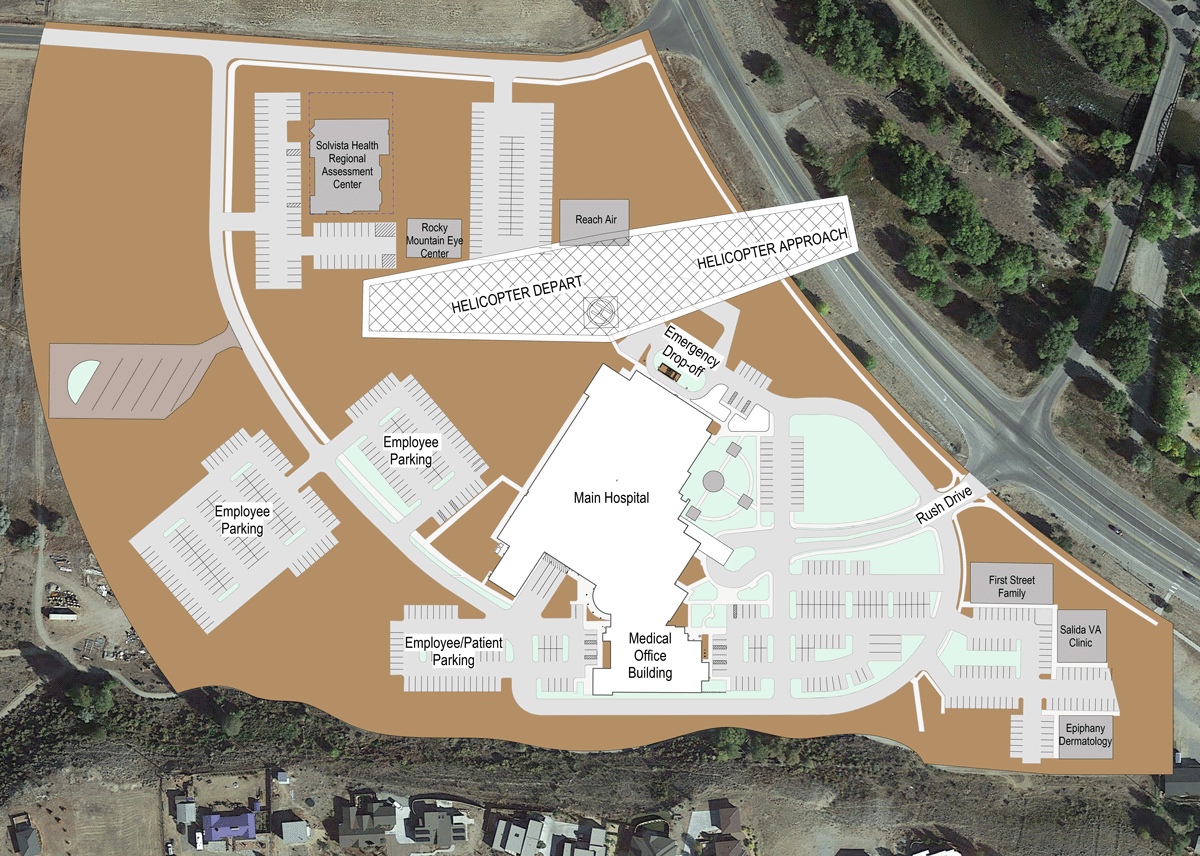 |
||||||||||||||||

