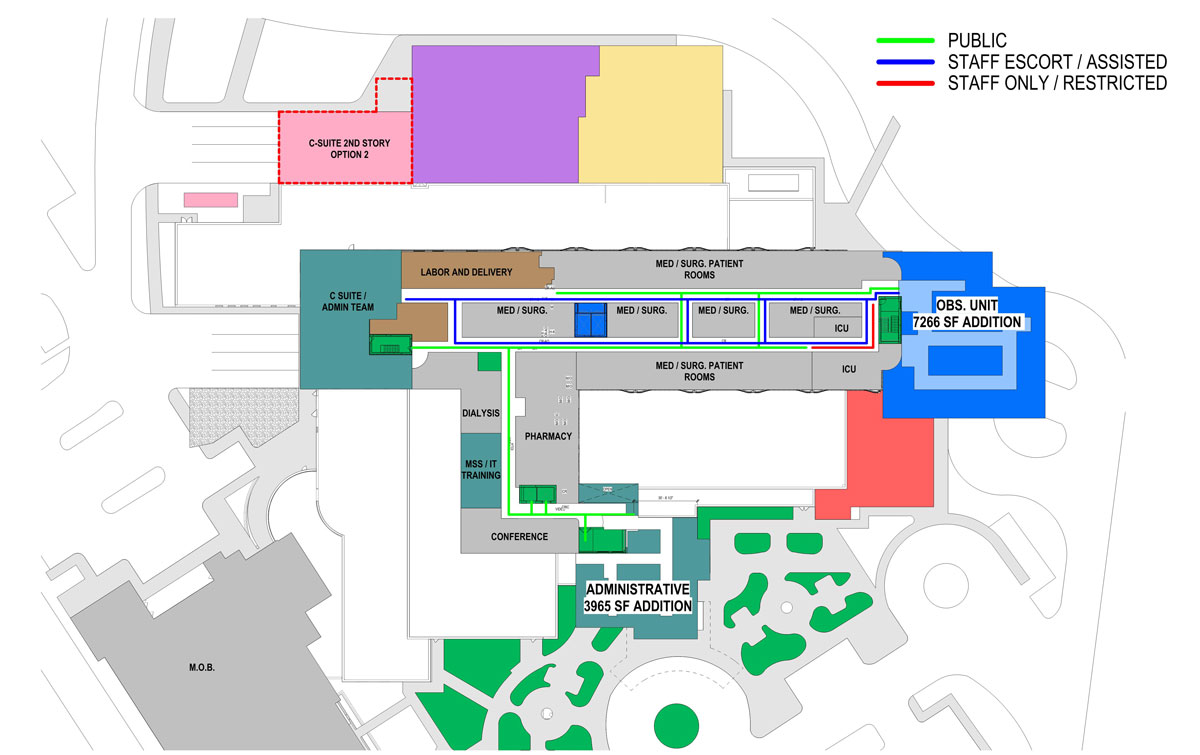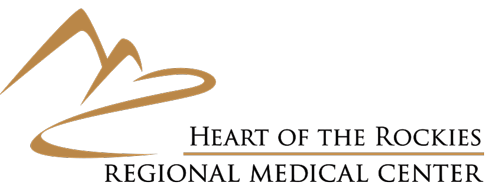Master Plan
Heart of the Rockies Regional Medical Center is an existing 2-story main hospital with an adjoining 3-story medical office building. With a complex site placement adjacent to Highway 291 and County Road 154, the flow of the overall site is important to understand when developing growth strategies.
Through assessment of the site, the existing departments, and the opportunities for expansion and renovation flow diagrams have been developed to better understand how the public, patients, and staff interact with the site and the hospital.
Proposed Site Plan
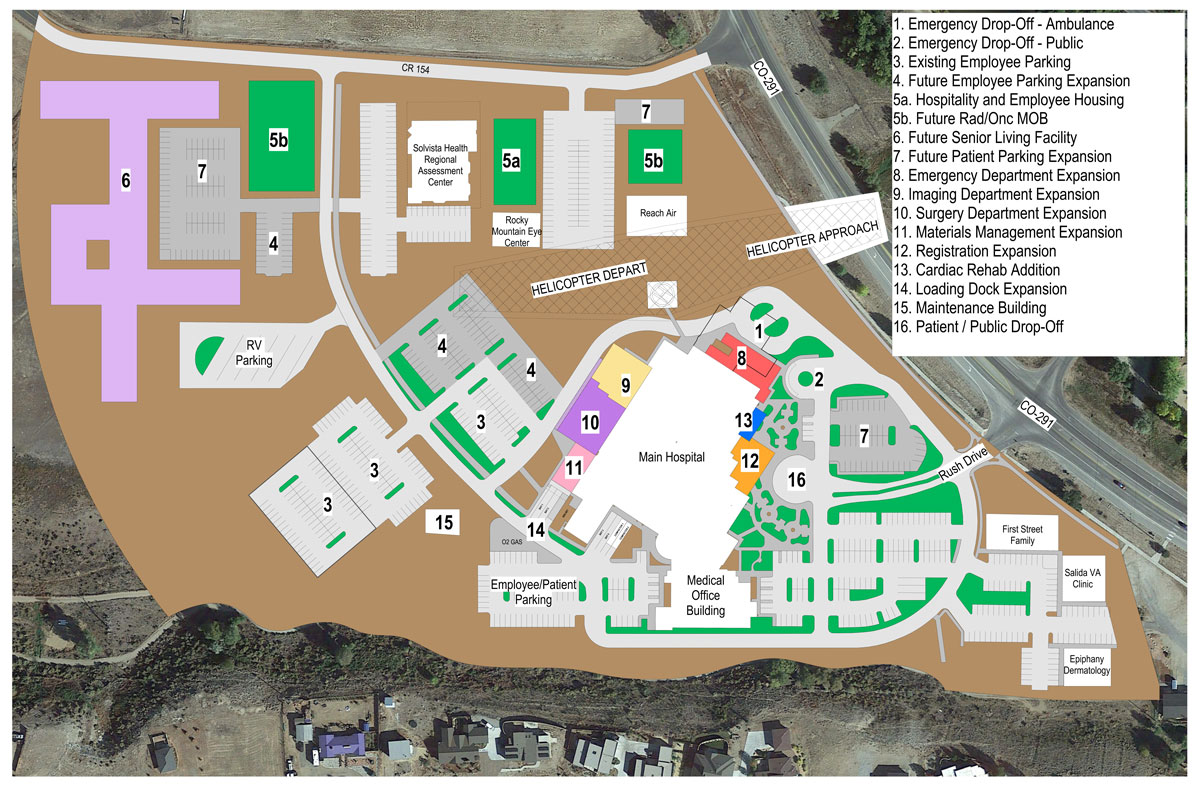
Site Flow Diagram
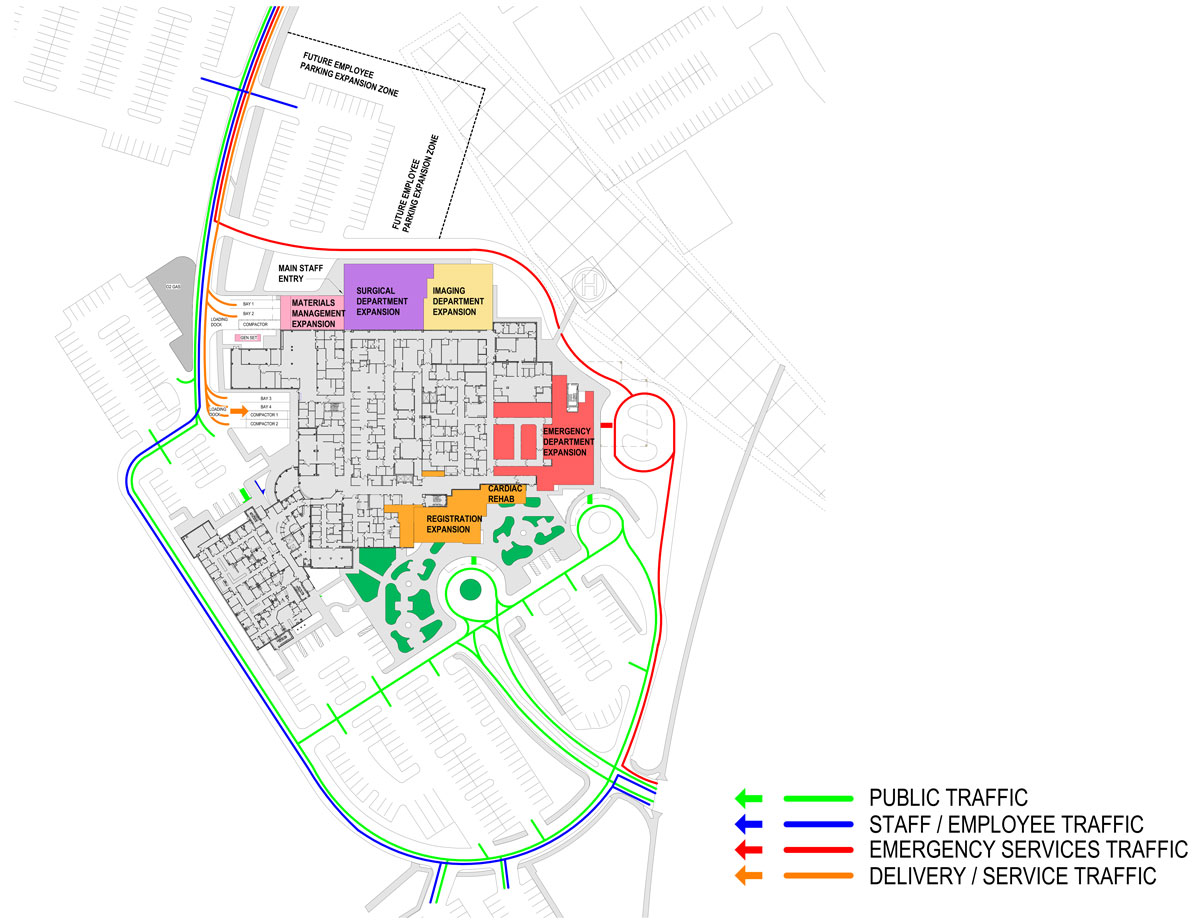
First Floor Flow Diagram
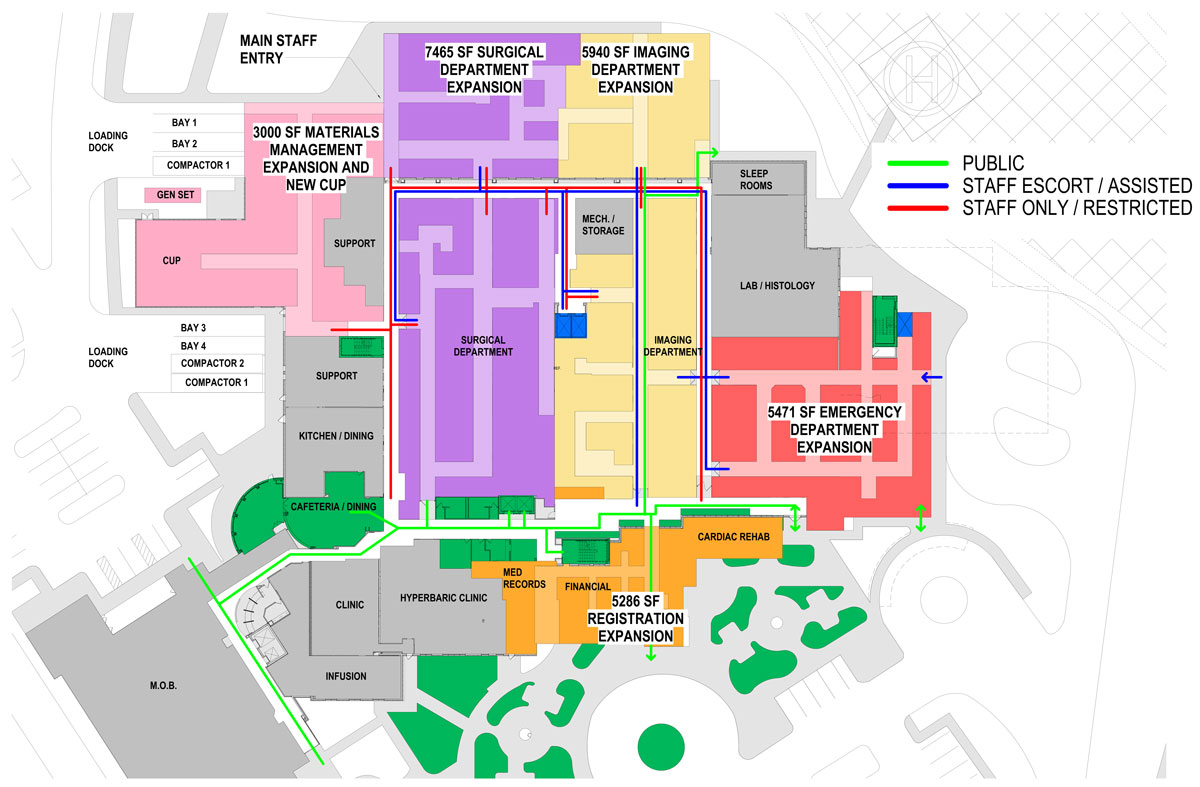
Second Floor Flow Diagram
