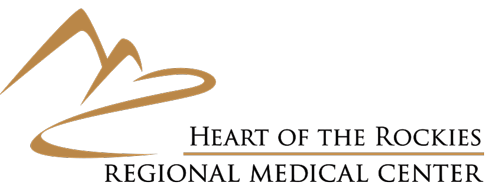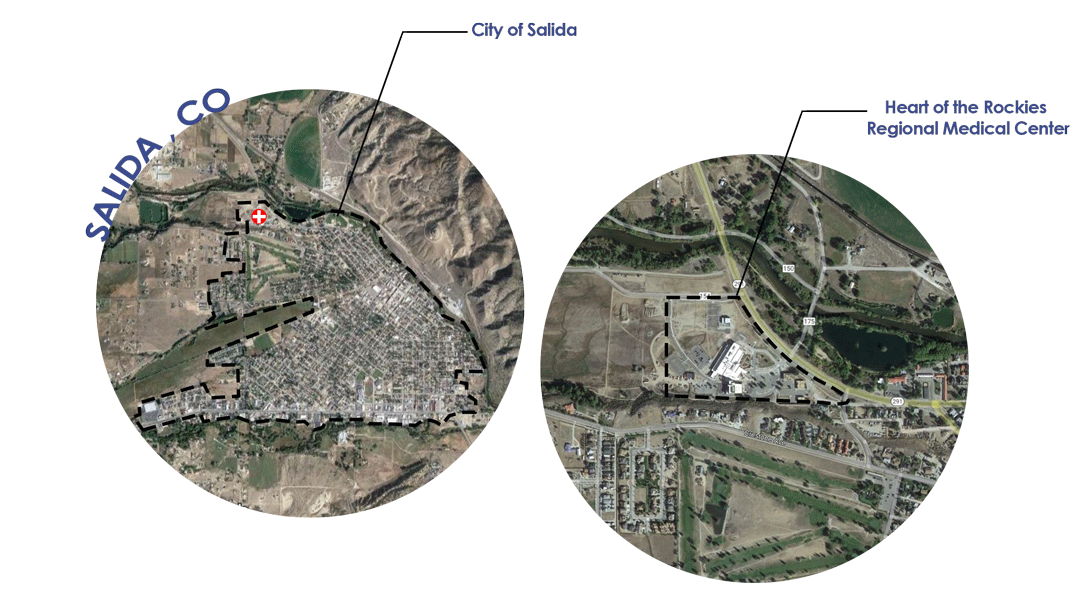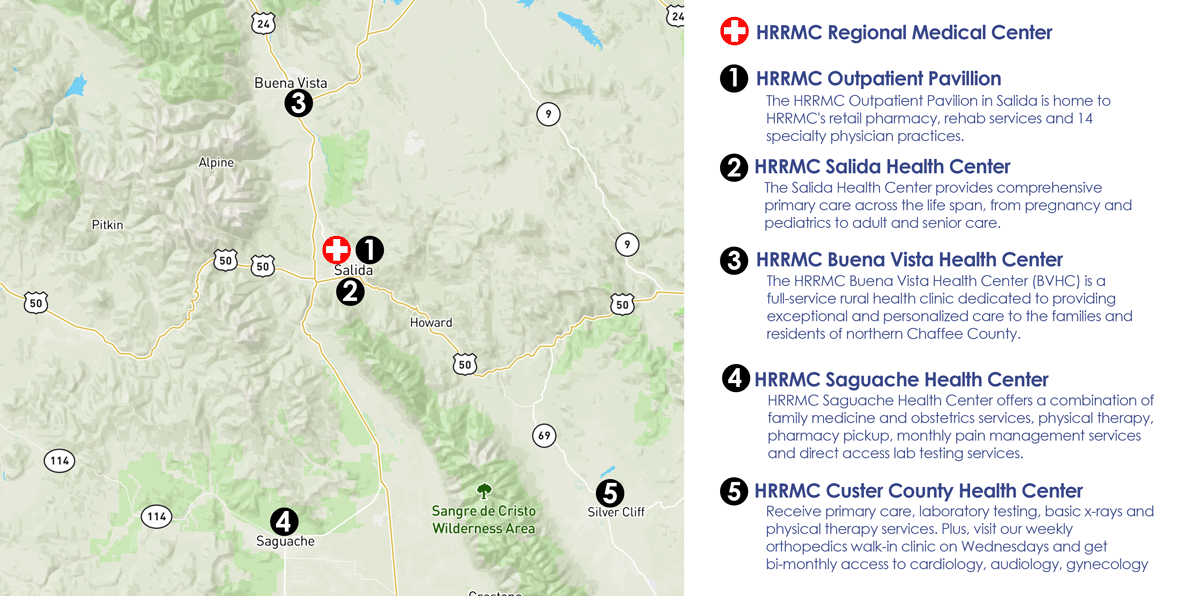Welcome

About the Project
Heart of the Rockies Regional Medical Center is a full-service medical center that aims to bring health care to the residents of the Salida Hospital District. In order to meet the needs of the growing population, HRRMC plans to complete several renovations and expansions that will allow them to better meet their values of Teamwork, Recognition, Attitude, Customer Service, Safety, Talent, Accountability, and Respect.
Opened in 2008, the Heart of the Rockies Regional Medical Center (HRRMC) is a non-profit, Special District, Critical Access Hospital, and rural, state-of-the-art medical center. Beginning in 2013 and under new leadership, staff and medical services provided, have grown exponentially within the existing medical center’s footprint, campus, and service district.
After 13 years of positive growth and pressures upon the existing facility and physical plant, HRRMC is in need of a strategic and informed master planning analysis, to better accommodate the needed expansion of medical services and its commitment to providing safe, high-quality healthcare for the region it serves.
In order to meet the healthcare needs and required services of the growing population and follow through on its goal and vision to provide the highest quality medical services, including specialties not typically found in most rural healthcare systems, HRRMC desires to utilize the master planning process to articulate strategic renovations, interior tenant improvements and critical additions that would allow the medical center to better meet the needs of its service district.
Addressing Development:
Based on collaborative facility assessment, clearly articulated functional programming requirements, community needs, and expanded service line objectives, the facility masterplan will focus on the following:
- Replacing and reallocating functional program areas lost and reappropriated during the last (7) years of unprecedented growth and increased staffing
- Restoring and/or re-envisioning existing functional areas of the hospital that were under-estimated in the original design or became obsolete through success and increased census
- Expansion of critical Service Lines
- Strategic building additions, site circulation improvements, and expanded parking
- Expansion of Out-Patient and Community Services
- Utility infrastructure improvements required to support recommended tenant improvements, renovation, and additions
Addressing Engagement and Environments:
From the medical center’s main campus entry point and extending into interior clinical care and operational areas, patients, family, staff, and suppliers, engage across a broad spectrum of physical and psychological thresholds and environments, thereby defining the broader community’s experience of the medical center.
With some exceptions, the existing medical center provides a largely successful environment of care and effectively communicates to the community, a sense of operational excellence, the prospect of restoration, and a sense of refuge and safety within the medical center’s patient care, treatment, and family zones.
The Facility Master Plan will explore and recommend strategies for enhanced community engagement and environments, including selective architectural and spatial improvements, wayfinding and signage, the creation of prospect and refuge spaces, enhanced acoustic properties, optimized visual sight-lines and screening, finely tuned medical procedure areas, support spaces, and patient-centered care zones.
Site Location

HRRMC Facilities


