|
Welcome Page Process Overview Research & Investigation Master Plan Implementation
|
| |
|
|
|
|
| |
|
Master Plan
|
|
|
| |
|
Overview
|
|
|
| |
|
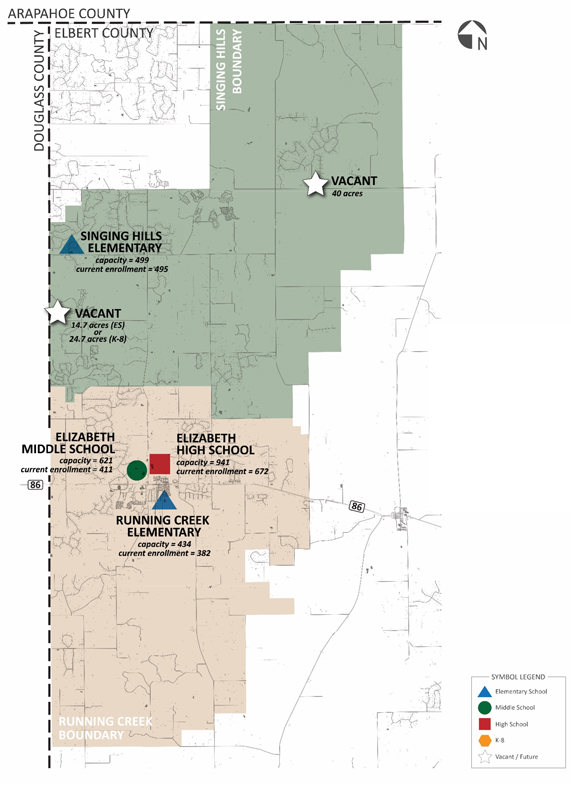 |
|
|
| |
|
|
|
|
| |
|
The following Strategic Plan is a result of four Planning Advisory Team meetings establishing and discussing Elizabeth School District needs and desires moving into the future. Working with the Planning Advisory Team it became clear that early childhood education was important along with potential enrollment growth that is expected for the District. The age and condition of the middle school was also a concern. The group studied multiple solutions that encompassed proposed improvements across the District. Because of budget constraints solution A3 was selected that focused on strategic building additions at Singing Hills and Running Creek Elementary Schools that add space for early childhood education and at the same time increase elementary school student capacity. The middle school was identified to receive heavy renovation and building addition to accommodate administration space and to provide improved security. The high school was identified to receive a building addition to accommodate improved career technical education spaces.
The result is a plan that prioritizes the needs of the District by individual school.
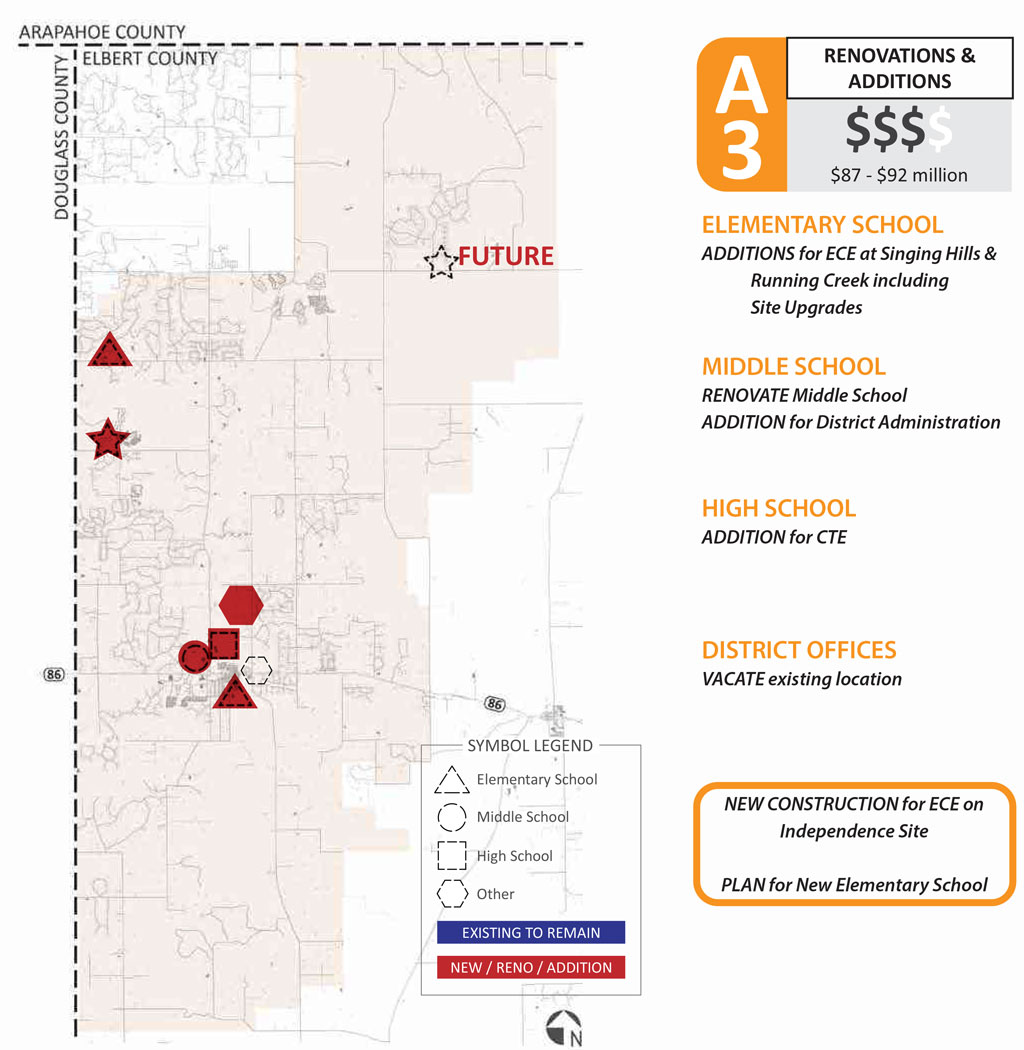
|
|
|
| |
|
|
|
|
| |
|
|
|
|
| |
|
Identified Projects
|
|
|
| |
|
|
|
|
| |
|
-- Elementary Schools --
|
|
|
| |
|
|
|
|
| |
|
Singing Hills Elementary School
The proposed project includes building additions, renovations and site improvements.
The current site plan does not include dedicated parking for dropping off preschool students. For preschool, parents are required to check their students into the program at the building. Current parking and drop off configuration are not ideal for preschool drop off and creates congestion of pedestrians and automobiles along the drop off. The proposed site improvements include a separate preschool parking lot that allows drop off without crossing the main drop off loop. Other site improvements include a new preschool playground near the preschool.
A four-classroom early childhood education addition is proposed to improve the program. A separate ECE entry is planned to allow separation of age groups. By moving the ECE out of the current classrooms, the enrollment capacity can be increased at the elementary school level. With this increased enrollment, a cafeteria building addition is planned to increase the number of students that can be accommodated at one lunch period. A standard three track classroom layout can be accommodated with four classrooms included at the kindergarten level. Three additional classrooms provide flexibility that can be utilized for enrollment bubble or enrollment growth.
|
|
|
| |
|
|
|
|
| |
|
Preliminary Conceptual Site Plan TEST FIT
The following floor plan is used for TEST FIT purposes only.
All future improvements are subject to stakeholder input through a future planning process.
|
|
|
| |
|
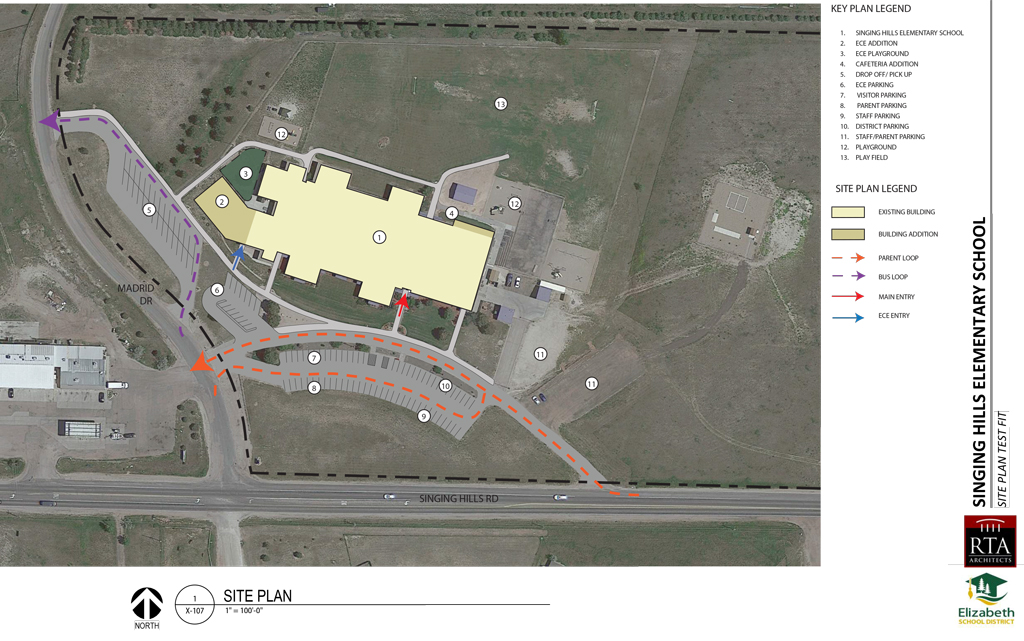 |
|
|
| |
|
|
|
|
| |
|
Preliminary Conceptual Floor Plan TEST FIT
The following floor plan is used for TEST FIT purposes only.
All future improvements are subject to stakeholder input through a future planning process.
|
|
|
| |
|
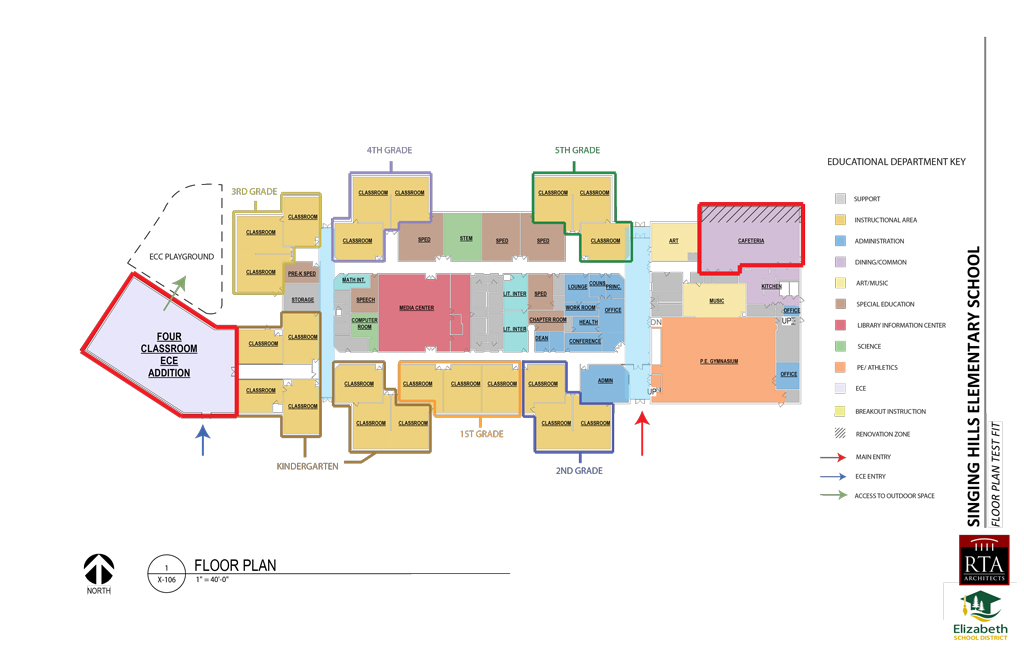 |
|
|
| |
|
|
|
|
| |
|
|
|
|
| |
|
Running Creek Elementary School
The proposed project includes building additions, renovations and site improvements.
The current site plan does not function well for parent drop off, bus circulation and parking. The proposed site plan splits the drop off lane from the parking lot. It also simplifies and reduces the bus drop off lane. The result is a plan that will separate pedestrians from automobiles, increasing safety. The entry will remain defined, and a sidewalk will extend directly to Elbert Street. Students walking to school will have a direct path to the entry without crossing bus or automobile traffic on site. The early childhood education parking will be separate and allow check in at the building without crossing the drop off lane.
The proposed building changes include interior renovation and a building addition. The proposed renovation includes major rework of the existing gymnasium space to accommodate classrooms for the ECE program and allow expansion of the cafeteria to accommodate more students at a single lunch period. The building will receive a gymnasium addition on the northeast corner. This addition will connect to the main corridor running through the building creating simple access to the PE classes. A separate entrance for the ECE program will be provided to accommodate age groups.
|
|
|
| |
|
|
|
|
| |
|
Preliminary Conceptual Site Plan TEST FIT
The following floor plan is used for TEST FIT purposes only.
All future improvements are subject to stakeholder input through a future planning process.
|
|
|
| |
|
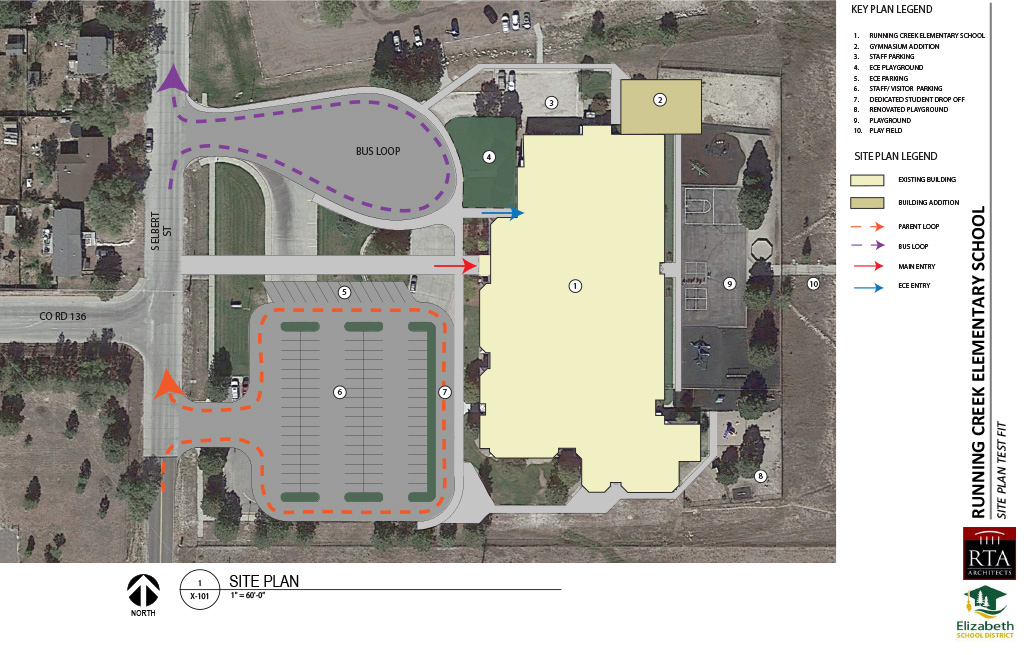 |
|
|
| |
|
|
|
|
| |
|
Preliminary Conceptual Floor Plan TEST FIT
The following floor plan is used for TEST FIT purposes only.
All future improvements are subject to stakeholder input through a future planning process.
|
|
|
| |
|
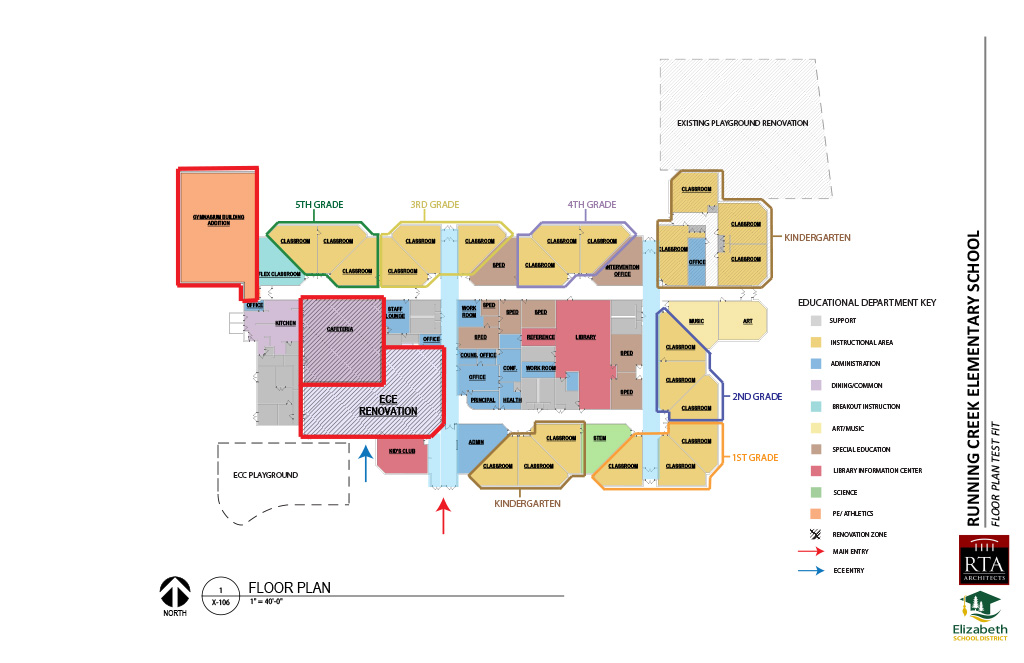 |
|
|
| |
|
|
|
|
| |
|
|
|
|
| |
|
|
|
|
| |
|
-- Middle Schools --
|
|
|
| |
|
|
|
|
| |
|
Elizabeth Middle School
As mentioned above the age and condition of the middle school is a priority for the District. The building has capacity to accommodate the MS student enrollment into the future. The physical building condition and safety and security is the focus of the proposed project. The proposed solution includes heavy renovation to bring the building to a like new condition.
Site improvements are planned that increase safety and security of students. A new dedicated bus drop off lane is proposed that allows students to access the main entry without crossing vehicular traffic. It also allows all students, parents and visitors to use a single point of entry to the building. The parking lot will be paved and expanded to better accommodate after-hours activities. Outdoor space near the cafeteria and library will be improved to provide outdoor dining and student activities.
The building renovation includes new interior finishes and mechanical systems. The main interior corridor will be expanded and rejuvenated to create connections to all parts of the building. The cafeteria will be expanded to allow connection to an outdoor dining area. The classroom areas will be reimagined with zoning for grade level pods. Each pod entry will be open to create student areas along the main corridor. Each entry will have a clear identity relating to each of the grade levels, increasing classroom organization and wayfinding. The library will be renovated and a connection to an outdoor space will be provided.
A building addition is proposed that accommodates the school administration, district administration and a music room. The location of the addition allows the new administration space to be adjacent to the main building entrance. This creates a secure vestibule situation that requires check-in at the administration reception thereby increasing safety and security. This also creates a visual connection to the parking lot and sidewalk leading to the entrance. The music room addition is located near the commons / auditorium and the other music room. These spaces are connected with a corridor and become consolidated as the music theater area of the building.
Many discussions of options for district administration took place during the master planning process. This solution creates a building addition at the middle school to accommodate district administration.
|
|
|
| |
|
|
|
|
| |
|
Preliminary Conceptual Site Plan TEST FIT
The following floor plan is used for TEST FIT purposes only.
All future improvements are subject to stakeholder input through a future planning process.
|
|
|
| |
|
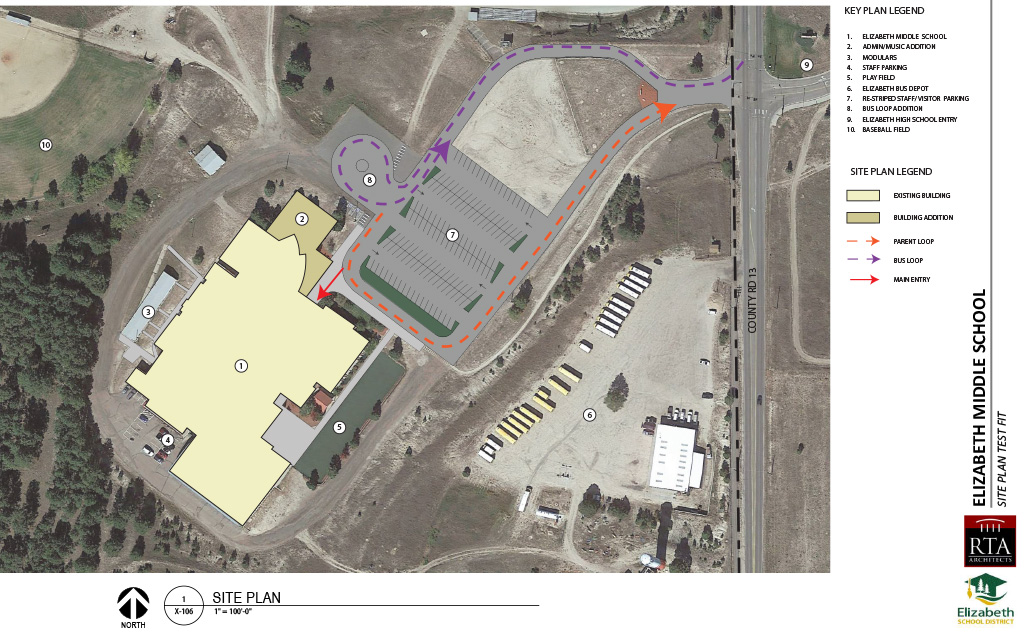 |
|
|
| |
|
|
|
|
| |
|
Preliminary Conceptual Floor Plan TEST FIT
The following floor plan is used for TEST FIT purposes only.
All future improvements are subject to stakeholder input through a future planning process.
|
|
|
| |
|
 |
|
|
| |
|
|
|
|
| |
|
|
|
|
| |
|
|
|
|
| |
|
-- High Schools --
|
|
|
| |
|
|
|
|
| |
|
Elizabeth High School
The high school facility was built in 1999 and is in good condition. The identified need at the high school level includes additional career technical education options for students. A 10,000 sf building addition is planned that would contain large open classrooms that provide flexibility for a variety of CTE program offerings. An outdoor learning and workspace are planned directly next to the CTE addition.
|
|
|
| |
|
|
|
|
| |
|
Preliminary Conceptual Floor Plan TEST FIT
The following floor plan is used for TEST FIT purposes only.
All future improvements are subject to stakeholder input through a future planning process.
|
|
|
| |
|
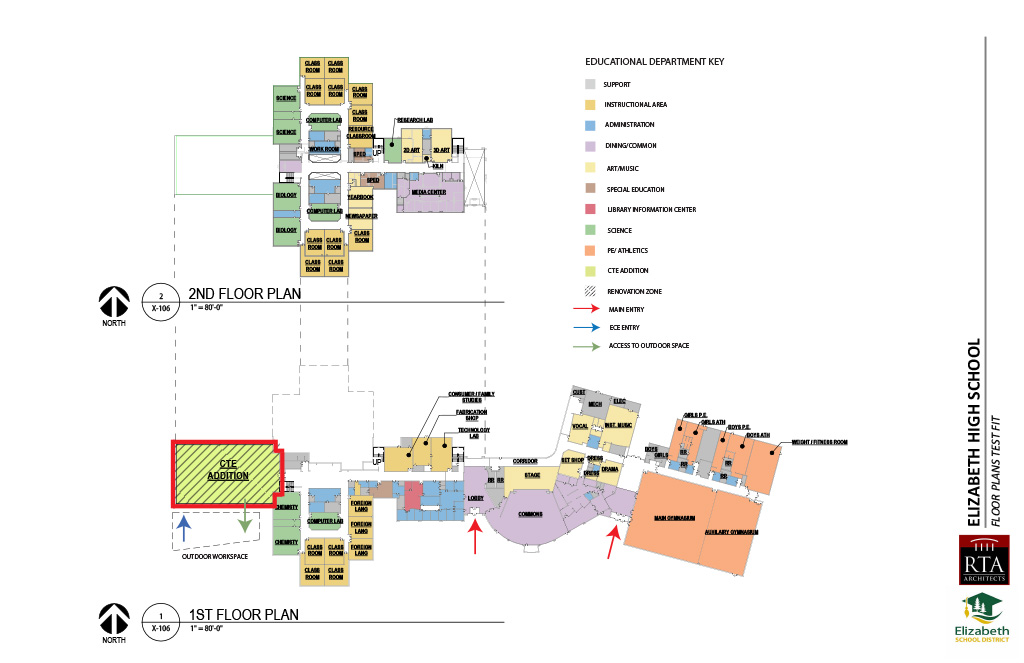 |
|
|
| |
|
|
|
|
| |
|
|
|
|
| |
|
Frontier High School
Frontier High School was not included in this Master Plan.
|
|
|
| |
|
|
|
|










