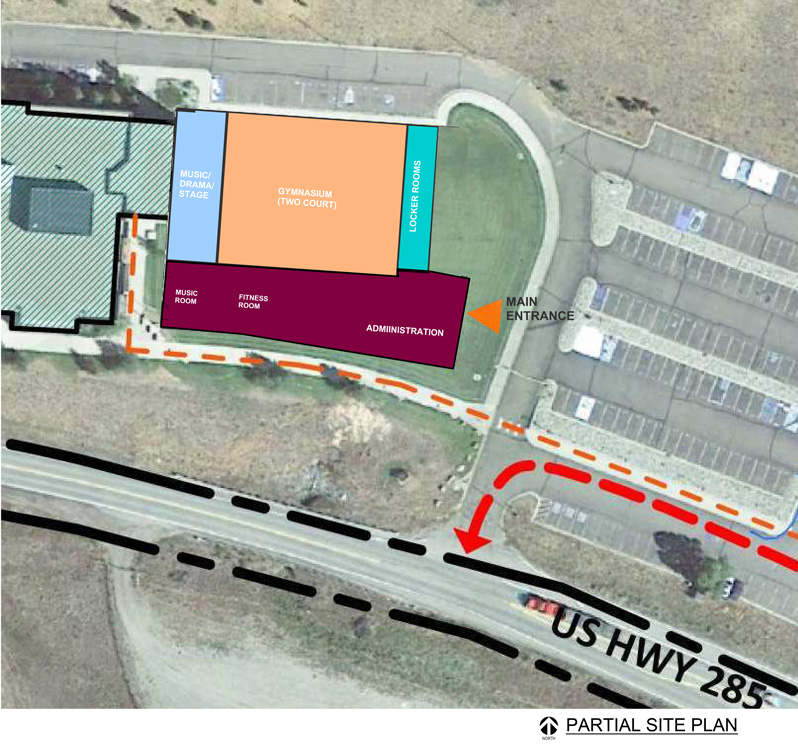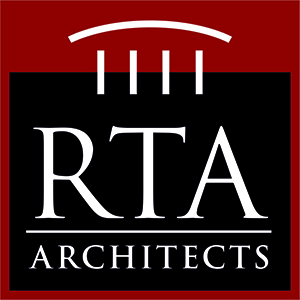Platte Canyon School District
Facilities Master Plan
|
Welcome Page Process Overview Research & Investigation Master Plan Implementation 2023 Master Plan Update |
||||
|
Step 4 - Build Gym, CTE, Music, Stage, Fitness Area, Locker Rooms at High School |
||||
| The final consolidation step includes a building addition to the Platte Canyon High School including a music room, career technical education spaces, stage, fitness/weight room spaces, Gymnasium, and locker rooms. This step allows the ability to move out of the district administration building and create a single K-12 facility as planned in the original master plan. |
||||
Preliminary Conceptual Site Plan Test Fit |
||||
| The following site plan is used for TEST FIT purposes only. All future improvements are subject to stakeholder input through a future planning process. |
||||
 |
||||
| Step 1 - Step 2 - Step 3 - (Step 4) | ||||
|
|
||
| Welcome Page Process Overview Research & Investigation Master Plan Implementation 2023 Master Plan Update | ||
|
|
||
Quick Links / Additional Information |
||
|
BEST Program Information |
||
| Thank you for taking the time to review and consider the Master Planning Process. Feel free to share your thoughts by email with us at: rkorthuis@pcsdk12.org |
||
