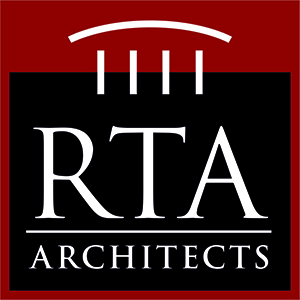Fowler Jr./Sr. High School Addition

Why
In 2019 the Fowler School District Board of Education retained RTA to complete a Master Plan to assist the District in defining current and future facility needs. The Planning Assistance Team chose a multi-phased option to relocate the Jr./Sr. High School as an addition to the south end of the existing elementary school to optimize the use of shared resources and to create a safe unified campus. The option also provides improved parent drop-off and pick-up, new athletic fields, and new a gymnasium and cafeteria with space for community use.
How
In a fully collaborative effort, RTA worked with District leadership, the Design Advisory Group, District user groups, and the Owner's Representative to refine and finalize the option generated during the master planning process. Virtual reality was used to help the DAG and user groups to visualize their new spaces. RTA also assisted District with its BEST Grant application
What
The organization of the classroom spaces will accommodate the strategic zoning of junior high school and high school students. Hallway spaces include areas for small groups. Several classrooms include operable partitions to further expand them into the hallway. The Art space was strategically located to provide easy access by both elementary and Jr/Sr high school students and to showcase art projects to all students and the community. An outdoor patio space will be located to the south of the classroom.
The media center and technology lab are located on the second floor near the common core of the building. The technology lab will be utilized for project space and distance learning. The vocational agriculture space includes two shop spaces, two classrooms, and an exterior project area. One shop will be dedicated to wood working and construction trades, while the second shop will be utilized for primarily for metal working.
Athletics is a source of pride to the Fowler community. The location and design of the gymnasium will create a unique facility and foster a point of pride. The adjacent cafeteria will be used for concessions and event pre-function or staging space. New play fields will be created on the existing Jr./Sr. High school site.
The project is expected to be completed in the fall of 2023.
Project Details
- Square Footage: 66,000 sf
- Project Cost: $30.57M (est.)
Design Details
- Collaborative design process
- BEST Grant project
- Occupied during construction
- Multi-phased project
- Flexible 21st Century learning environments
- New athletic fields
- Media center, technology lab, and Vo-Ag space
- Connections to outdoor learning spaces
- Community gathering spaces
- Sustainable design
