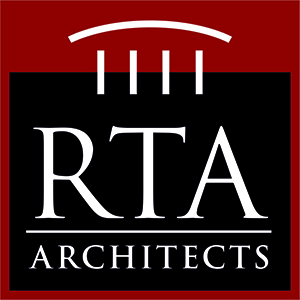Cañon City Middle School Renovation & Addition

"It is a very rare thing in education to do what we have done here in the past two years. Thank you again to everyone who has played a part in the (design and) construction of this building. This is truly a gift to the students of Cañon City and the community that will stand for many years to come.”
George S. Welsh, Superintendent of Schools, Cañon City Schools
Why
Originally constructed in 1925 to serve as the high school, Cañon City Middle School had undergone numerous additions and renovations over its 96-year history. After extensive analysis by the District of the condition and quality of the facility (especially as it related to its instructional environment), Cañon City Schools retained RTA in 2018 to renovate the building and design an addition for the school.
How
In a fully collaborative design effort, RTA led seven meetings with the 17-member Design Advisory Group (DAG) where staff, teachers, and District personnel had opportunities to evaluate the three site options and classroom concepts. The design team also led tours of eight other Colorado schools. Retention of historic elements of the original 1925 building was a key focus of the design.
Cañon City Schools’ core beliefs were used as the basis of the design concept for the project. Student safety was also on the minds of many DAG participants, and Prospect/Refuge Theory, which suggests that students require a balance of risk and safety to grow and thrive, was discussed as the building design evolved. The design of the school represents this conflicting balance between risk and safety and between the past and the future. The historic building came to embody the stable unchanging symbol of the past, while the new addition signified the future and exploration of the unknown.
What
The central site feature of the new LEED Silver middle school campus is the courtyard which connects the existing gymnasium, the 1925 historic high school and the addition along 12th Street. This “prospect” area is a safe, easily-supervised space where students can spend time outdoors. The “refuge” is created by the physicality of the building that wraps around the courtyard with a protected façade towards 12th Street, Main Street, and the play field.
The new Library location is in the lower level of the historic building and celebrates the historic building while taking full advantage of an abundance of north light in the double-height volume. The Library also has a strong visual connection to the courtyard and the mid-level of the historic building.
The Student Commons is designed to operate in dual capacity as a commons/cafeteria as well as an auditorium for performances with retractable bleacher seating. As the “heart” of the school, it also has a direct connection to the courtyard so that both spaces can be used on good weather days for outdoor learning opportunities.
21st Century classrooms and the library feature flexible collaboration spaces for break-out sessions and small groups. Science classrooms for 6th and 7th grades connect via a sliding door into their respective Maker Space, and the Synergy Lab and Tech Lab can also connect through a sliding glass door for flexibility and visibility.
Materials were carefully selected to honor the 97-year original historic building and its importance to the Cañon City community. A frieze design from the historic exterior was replicated in the new main entry, and the new elevator shaft was wrapped in repurposed gymnasium wood flooring from the original building. The windows were replaced to substantially improve energy efficiency, and a light color was carefully chosen to compliment the terra cotta trim and to reflect a more historically appropriate design.
Project Details
- Square footage: 70,378 sf
- 44,300 sf renovation
- 26,078 sf addition
- Project cost: $29.35M
Design Details
- BEST Grant assistance
- Multi-phase addition and renovation
- Occupied during construction
- LEED Silver certified
- Maker spaces
- Outdoor learning spaces and courtyard
- Reconfigured bus and parent drop-offs
- 21st Century classrooms with flexible furnishings
- Collaboration spaces for break-out sessions and small group learning
- Retention of historic elements of the original 1925 building
- A new Community Health Center focused on serving neighborhood families, parents, students and District staff
- Photography by David Lauer Photography
