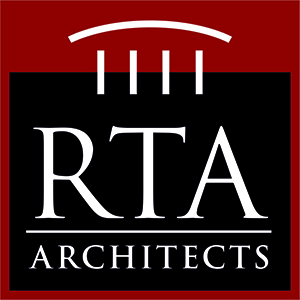Newton Middle School

"The Newton Middle School replacement project is the flagship project for the LPS 2018 Bond Program and is LPS’s first replacement school in several decades. As the most high-profile project within the Bond, it was often used by LPS as a barometer for the overall status of the Bond program. RTA’s leadership through the community engagement and programming process set the tone for this project. They were always prepared for meetings, thoughtful and respectful through their interactions with stakeholders, and responsive to questions or comments. RTA took the time to understand LPS’s culture, needs, and goals for the school. They took detailed notes that allowed them to synthesize a dynamic vision for LPS’s 21st century learning environments that ultimately exceeded all our expectations. I wish to extend my heartfelt thanks to RTA Architects for their inspired design and outstanding performance on this project.”
Liz Munn, Deputy Program Director, Jacobs (Owner’s Representative for Littleton Public Schools)
Why
As part of the 2018 Bond Program, Littleton Public Schools (LPS) identified the need to build a new middle school facility on the current Newton Middle School site. The new school replaces the original deficient structure, resolves ADA issues, and provides the appropriate space for small and large group instruction, creativity and innovation.
A new junior stadium is also being built on the Newton campus. It will provide additional playable surfaces for students in both District-sponsored junior varsity and varsity sports as well as club sports in the community. The new junior stadium will be completed in 2023.
The design also includes space for the district’s NOVA and BEST programs, which serves K-12 students with special social and emotional needs and students with autism. This “school within a school” features a separate entrance, secure rooms, quiet spaces, and a fenced playground for younger students.
How
The design concept was developed through utilizing the Design Advisory Group (DAG) process and established Littleton Public Schools goals and vision for the project. The DAG was comprised of 29 members representing community members, parents, teachers, District staff, and the design team. DAG and User Group meetings, numbering nearly 20, enabled the community and District to provide vital input throughout the design process. The design concept was developed through utilizing the Design Advisory Group (DAG) process and established Littleton Public Schools goals and vision for the project.
What
An improved learning experience that could adapt to future changes was a critical design element. Spaces of various sizes were created to easily adapt to new uses and provide infrastructure to support current and future programs. Flexible furnishings allow the spaces to be modified as changes in curriculum occur. Glass garage doors were introduced to the classrooms that open to adjacent, outdoor, flexible spaces.
The dynamic energy of the design is featured in the “heart” of the school where the Learning Stair and Cafetorium are centrally located at the main circulation intersection. This high-volume multi-purpose space is the cafeteria, auditorium, and group learning/activity space. Students frequently use the stairs as huddle space, for independent study, and to connect with friends during lunch.
With health and physical activity being prevalent themes, the new Newton Middle School features athletic facilities rarely found in a middle school including an indoor rock-climbing wall, a full fitness center, four basketball courts, and an indoor running track. Oversized garage doors open the gymnasium to outdoor play structures and fields that feature synthetic turf.
Student creativity is supported with many display cases throughout the shared areas including an interchangeable panel system that will allow the art teacher to manage a school-wide art project that can be changed or added to over time. These panels also provide a place to post a variety of student work.
Interior design always had the student in mind. The resulting combination of materials, colors, and features creates an environment where the student is comfortable and motivated. Each pod has a unique color scheme and furniture layout that was selected to encourage learning and creativity. A “sprinkle” of red was introduced throughout the building to unify all areas and to further support the pride of the school’s colors and mascot. At the heart of the school, a feature wall of a stylized knight, the school mascot, adorns the cafetorium and overlooks the students as they participate in activities on the learning stair, eat lunch, or travel to other parts of the building.
Project Details
- 160,000 sf
- $69.5M (school and stadium)
Design Details
- Collaborative design process with nearly 20 DAG and User Group meetings
- Outdoor learning spaces, group learning spaces
- Spaces for NOVA and BEST Programs
- 21st Century educational environments
- Flexible furnishings
- Art, STEAM labs, and production lab
- Cafetorium
- Learning stair
- New junior stadium and playing fields
