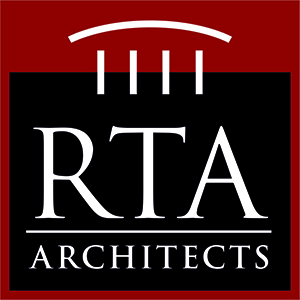Chinook Trail Middle School

Why
To accommodate the needs of the growing northern Colorado Springs community, Academy District 20 awarded the design of the new Chinook Middle School to RTA, in conjunction with MOA Architecture as a joint venture, and Bryan Construction.
The new middle school is a part of the existing Chinook Trail Elementary School, featuring close collaboration between the two schools to create a unified K-8 campus. Designed to educate 1,080 students, the new 125,000-square-foot Chinook Trail Middle School is the most innovative project funded through the District's $230 million bond initiative.
How
For the Chinook Trail Middle School, the Owner wanted to design a school like no other in Academy District 20, with flexibility and innovation as the primary focus areas. The design-build team also introduced the concept of the WELL Building Standard. It was embraced whole heartedly as part of a holistic approach to improve occupant health, both physically and mentally. Although not pursuing certification, it is the first public school in Colorado designed to this innovative standard.
A Visioning Workshop comprised of 33 attendees - including parents, district leadership, a representative from Colorado Springs Utilities, and the Design Advisory Group (DAG) members - kicked off the design effort to develop and articulate the design goals of the project. The DAG was comprised of the principals of Chinook Trail Elementary School, the principals of another district middle school, and district leadership. They met over a dozen times and toured numerous other schools. The design-build team also used input from more than 100 middle-grade students and multiple District user groups to design this new learning environment that supports project-based learning and design thinking.
What
The floor plan begins with the two-story Welcome Commons. The Curiosity Center, accessed from the Welcome Commons, is a creative hub of activity designed to promote intellectual exploration, content creation, and interactive learning. This colorful, daylit space features flexible furnishings, and a variety of seating types for individuals and small or large groups.
Students are organized by grade and middle school team in Learning Communities which are further grouped into Learning Pods. They feature daylighting, flexible furnishings, and overhead doors that can be opened to utilize the central pod as a shared teaching space between two classrooms.
The new Chinook Trail Middle School also features a Learning Stair. This high-volume technology-rich space gives the flexibility for an instructor to teach an entire grade level at one time or as a lecturing space where multiple grades learn from guest speakers.
Health and wellness, both mental and physical, are prevalent themes in the new school and the school is designed to the WELL Building Standard. The Chinook Trail Middle School features full athletic facilities including a football field, track, softball fields, a gym, and a wellness center where mindfulness is emphasized through such activities as yoga classes. The school provides multiple connections to outdoors as well. The cafetorium and Curiosity Center both open directly to outdoor play, dining, and learning spaces.
High-quality, easy-to-maintain materials and systems that aligned with the WELL Building Standard and provided for a healthy building were a key expectation for the District. The design team specified construction materials, finishes, and lighting that were not only aesthetically pleasing but also durable, easy to access, maintain, and clean; and they provided improved air quality, occupant comfort, and light.
Texture and color highlight the architectural features throughout the building. Dramatic pendant lighting fixtures draw attention to the volume in the two-story Curiosity Center and Welcome Commons. Bold accent colors identify grade level areas, and Colorado-inspired biophilic design including nature-inspired paint colors, earth-toned stained concrete floors, wood-veneer on the Learning Stair, the three-dimensional tree motif in the Curiosity Center, and aspen-themed wall covering.
Project Details
- Square footage: 125,000 sf
- Project cost: $41.7M
Design Details
- Designed to WELL Building standards
- Supports project-based learning and design thinking curriculum
- Connection to existing elementary creates a K-8 campus
- 21st Century learning environments
- Outdoor learning spaces and dining patio
- Wellness Center, football field, baseball field, and outdoor track
- Curiosity Center and Learning Stair
- Extensive daylighting and sustainable landscape materials
- Flexible design and furnishings and numerous breakout spaces
- Robust technology
- High-performance, easy-to-maintain materials and systems
- Photography by David Lauer Photography
- Read more about the LYNNEL art products used in this project
Recognition
- 2020 BESTawards LEARN Category Winner, presented by the International Interior Design Association (IIDA) Rocky Mountain Chapter
- 2019 Best Overall Project, presented by the Design-Build Institute of America (DBIA) Rocky Mountain Region
- 2019 Best Education Project, presented by the Design-Build Institute of America (DBIA) Rocky Mountain Region
