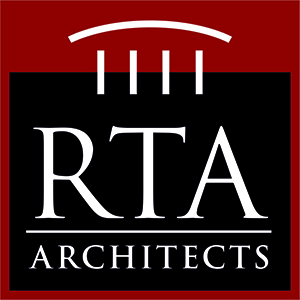Lake City Community School Addition and Renovation

"With the need to pass a bond in our community in order to partially fund our project, it was critical to hire the best fit architect for our community and with our hiring process, we found just that. RTA Architects addressed the planning process with a proactive, positive approach. I highly recommend RTA Architects if you are considering building or renovating your facility.”
Rebecca Hall, Superintendent/Principal, Lake City Community School, Hinsdale County School District RE-1
Why
Constructed in 1986 on the site of the original brick school house, the Lake City Community School is a PK-12 school serving students in Hinsdale County, Colorado. The aging facility lacked the necessary space and facilities to adequately serve all of their students. Students frequently walk 3½ blocks from the school to the downtown armory for physical education. The Lake City Community School also had critical security, safety, and health concerns to address.
How
After previously completing the District’s conceptual design in support of their Master Plan, RTA worked closely with the District and community members, holding six community meetings and a design workshop to ensure all voices were heard in the early stages of design. RTA also assisted the District with their successful BEST Grant application.
What
The renovation involved the construction of a new gymnasium, stage/music room, a Career and Technical Education (CTE) classroom, preschool classroom, and commercial kitchen. The new Gymnasium was a key feature of the design as the previous school was the only one in Colorado without a Gym. Overhead doors allow the Gym to be used for indoor/outdoor PE classes and recess, and moveable bleachers and the stage provide space for musical and theatrical events. Updated security access features allow the Gym to be compartmentalized and utilized for community events. The Commons space is designed to operate in multiple capacities as a Commons for small-group learning, a cafeteria, and for concessions for event visitors.
Interior materials and artwork were carefully selected to honor the breathtaking natural beauty of Lake City and Hinsdale County. Local beetle-kill pine lines the ceilings in the building’s public areas including the entry and the Commons. The stage’s proscenium arch also features beetle-kill pine in the shape of the school’s logo, the Fourteeners. In the Gym, large murals from local photographers, selected through a community-wide competition, depict local landmarks such as the San Juan mountain range.
The simple and fresh white and blue color palette is found throughout the building. The design theme in the Commons is named “the waterfall”, reflecting the four waterfalls in the area. It begins with and continues with the staggered flooring tiles in shades of blue, reminiscent of moving water, and illuminated blue panels recall falling water.
Project Details
- Square footage: 33,255 sf
- Project cost: $12.641M
Design Details
- BEST Grant assistance
- Extensive collaborative design process
- Multi-purpose gymnasium with stage and moveable bleachers
- Career and Technical Education classroom
- Expanded classrooms
- Historically appropriate design
- Security, health, and safety upgrades
- Extensive daylighting
- Clearly defined secure entry
- Photography by David Lauer
Recognition
- 2021 LESolutions Planning and Design Award, Renovation / Major Addition, Presented by the Association for Learning Environments (A4LE)
- 2020 Summit Design Award, Presented by the Association for Learning Environments (A4LE) Rocky Mountain Chapter
