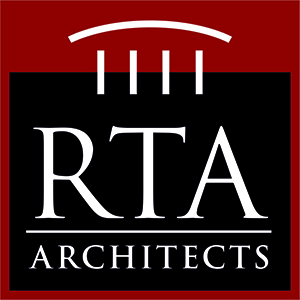Tri-Lakes Health Pavilion

Why
RTA teamed with Boldt Development Group and the YMCA of the Pikes Peak Region to transform patient care at the Tri-Lakes Health Pavilion into a full health and wellness practice. The usual patient experience includes several physicians, care givers, and preventive care methods in a variety of locations. The Tri-Lakes Health Pavilion is not just a medical office building or a YMCA, but rather a new hybrid health and wellness model, redefining the way health and wellness lifestyle services are integrated with the community
How
To establish and develop a flexible facility program and conceptual framework to guide design and construction, RTA utilized five “Health and Wellness Program Planning Components”, including movement/exercise/physical fitness, medical treatment and integrative/complimentary care, diet and nutrition, knowledge and education, and sustainability.
What
The 50,000-SF Health Pavilion includes the YMCA fitness facility, primary care, occupational medicine, pediatrics, imaging suite, urgent care, rehab facility, and café. We included a lobby space that is shared between the YMCA and medical office building in order to integrate the facilities into a cohesive building to enhance the patient experience.
Project Details
- Square footage: 50,000 sf
- Project cost: $9.6M
Design Details
- Hybrid health and wellness model
- Shared lobby space
- Flexibility facility program
- Combines YMCA fitness center with primary care, urgent care, rehab facilities, and a cafe.
