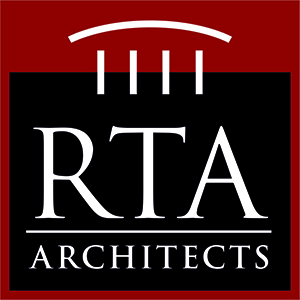Stout Dental Clinic

Why
RTA worked with multiple practices, owners, developers, and agencies to design this new dental clinic in northern Colorado Springs. The clients were looking for an innovative and creative design that “pushed the envelope” yet fit within the homeowner association guidelines. RTA worked collaboratively with the owners to create a building unique to their vision.
How
A modern twist on the typical medical office building, the design incorporates a variety of materials: stone, stucco, and wood-look fiber cement panels. A shed roof over the entry and towers at each corner highlight the design.
What
The two-story building offers views of the Air Force Academy and Pikes Peak from the west side, and patients and staff will be able to see through the length of the building in the public corridor. The core and shell is expected to be completed in the summer of 2023.
Project Details
Size: 24,200 SF gross | 19,250 tenant SF
Design Details
- New construction
- Views of Pikes Peak and the Air Force Academy
- Single, sloping roof over entry with contemporary materials
- Collaborative design with multiple owners and developers
