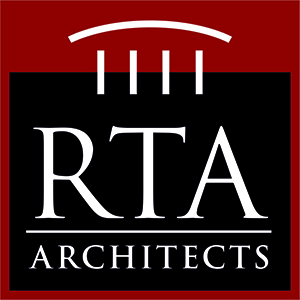Craig Hospital Renovation & Expansion

"Their (RTA's) extraordinary efforts will enable Craig Hospital to provide state-of-the-art care for SCI and TBI patients for decades to come.”
Mike Fordyce, Former President & CEO, Craig Hospital
Why
Craig Hospital is a world-renowned rehabilitation hospital specializing in the treatment and rehabilitation of patients with spinal cord injuries (SCI) and traumatic brain injuries (TBI). The extensive expansion and renovation of the facility presented a complex puzzle for the architectural and construction team, and it demanded intricate collaboration among all of the stakeholders. In order to complete the project, the team faced a challenging problem: how to build a new facility on top of and inside of the hospital, without disrupting patients or losing the space needed to take care of them.
How
A critical starting point of the year-long planning process was to pull in experts from all disciplines and break the enormous project into 22 phases. Using an integrated project approach with the general contractor, the team co-located at the Craig Hospital campus during concept and pre-schematic design to build the project plan, design and budget. The project team continues to meet on a routine basis at the on-site project trailers to provide a collaborative environment through to the completion of the project.
One of the greatest milestones of the project was the closing of Clarkson Street which involved multiple city agencies including traffic, engineering, zoning, planning, city council, neighborhood groups, and the office of the Mayor of the City of Englewood. The closure of Clarkson Street allowed for a new vehicular drive and drop-off zone, sensory healing garden, and a pedestrian zone contributing to a safe and unified campus and connecting the existing West and East buildings of the hospital.
What
This theme of collaboration now extends throughout the facility. The new staff workstations are designed to encourage a team-oriented environment for therapists, doctors and nurses. Cozy bistros are located on each patient level of the hospital, offering space for families and staff to share meals with patients. Patient hallways are flared to widen at the north end to create family and patient sitting areas while accommodating expansive windows that stream natural daylight into and down the length of the hallway.
The details and finishes reflect the thoughtfulness and collaborative nature of the design process including thematic nature-based artwork, sound absorptive rubber flooring, and acoustical ceiling tiles. Even the lighting is designed to bathe the walls with warm, indirect light so that patients in wheelchairs don’t have the harsh experience of looking up into glaring ceiling lights.
Project Details
- Square footage: 80,000
- Project cost: $90M
Design Details
- Private patient suites
- Vehicular drive and drop-off zone
- Sensory healing garden
- Pedestrian zone
- Serene nature-based details and finishes
- Team-oriented staff workstations and patient conference areas
- Therapy gym & pool
- Multi-faith chapel
- Photography by Ross Cooperthwaite
Recognition
- 2016 BESTawards Winner, GIVE Category, International Interior Design Association (IIDA) Rocky Mountain Chapter
