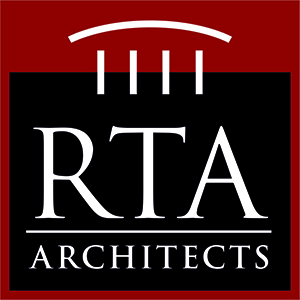Eagle Ridge Academy

Why
The design for Eagle Ridge Academy (formerly Brighton Collegiate High School) began with a Master Plan and the need to meet challenging site design accommodations, such as the City of Brighton Regional Retention Pond.
How
The school was designed with expansion in mind, initially to accommodate a student capacity of 400 with the ability to expand to 600 students with the design of a future building addition.
What
The new charter school includes a gymnasium with seating for 300 students, classrooms, a technology lab, administrative areas, an art room, a two-story lobby entry, and light-filled circulation with views to the outdoors. Building zoning and clear circulation within the charter school allows for controlled access, security, and a natural flow of movement throughout the building. The corridor design and carefully integrated sun shade structures were used to maximize daylighting in hallways and interior classrooms, while reducing unwanted solar heat gain.
Project Details
- Square footage: 56,910 sf
- Project cost: $6M
Design Details
- 21st Century learning spaces
- Daylighting
- High performance sustainable design
- Carefully positioned site plan to lessen the impact on the surrounding community
- New secure entry
- Designed for future outdoor learning areas and further expansion
