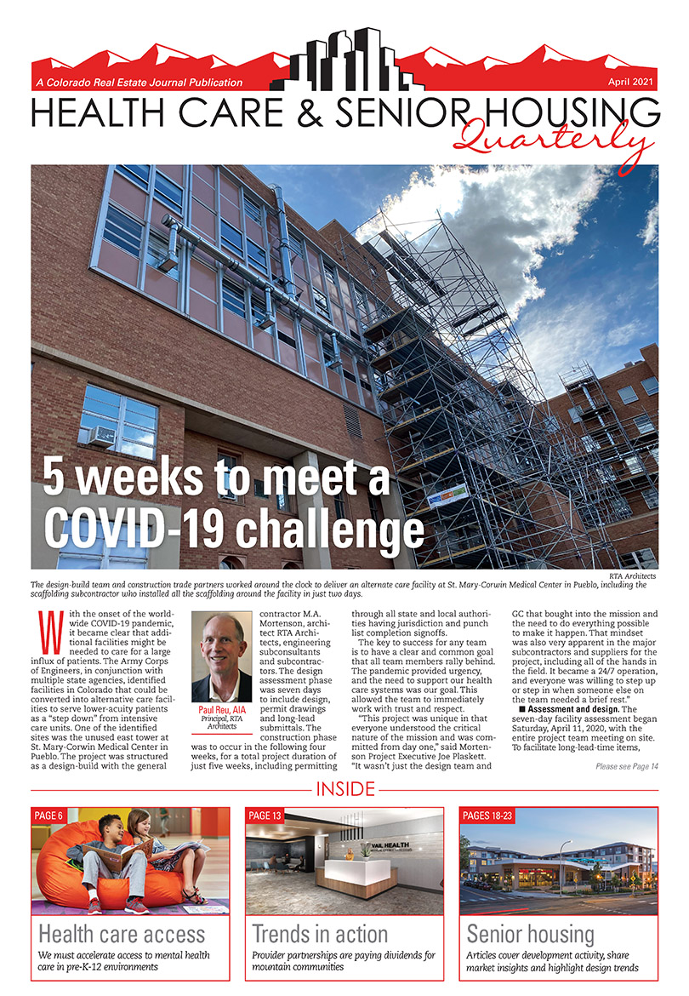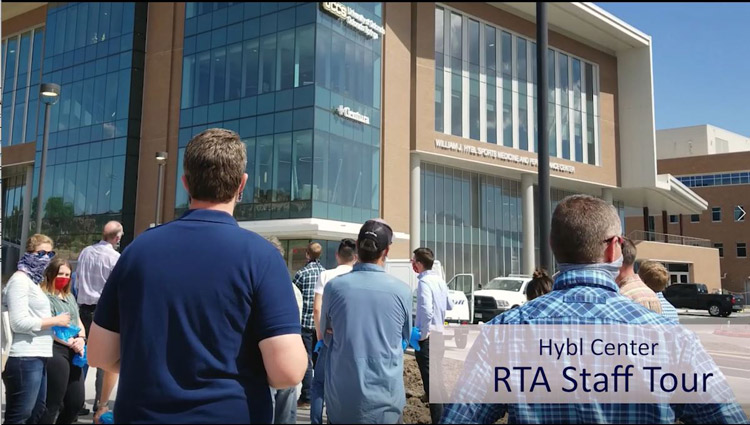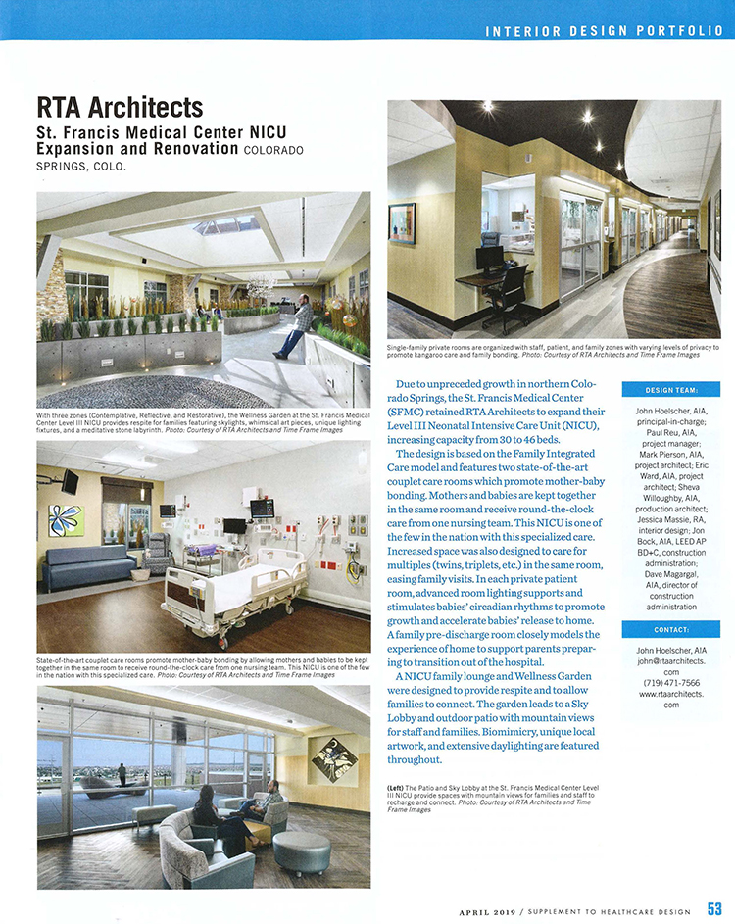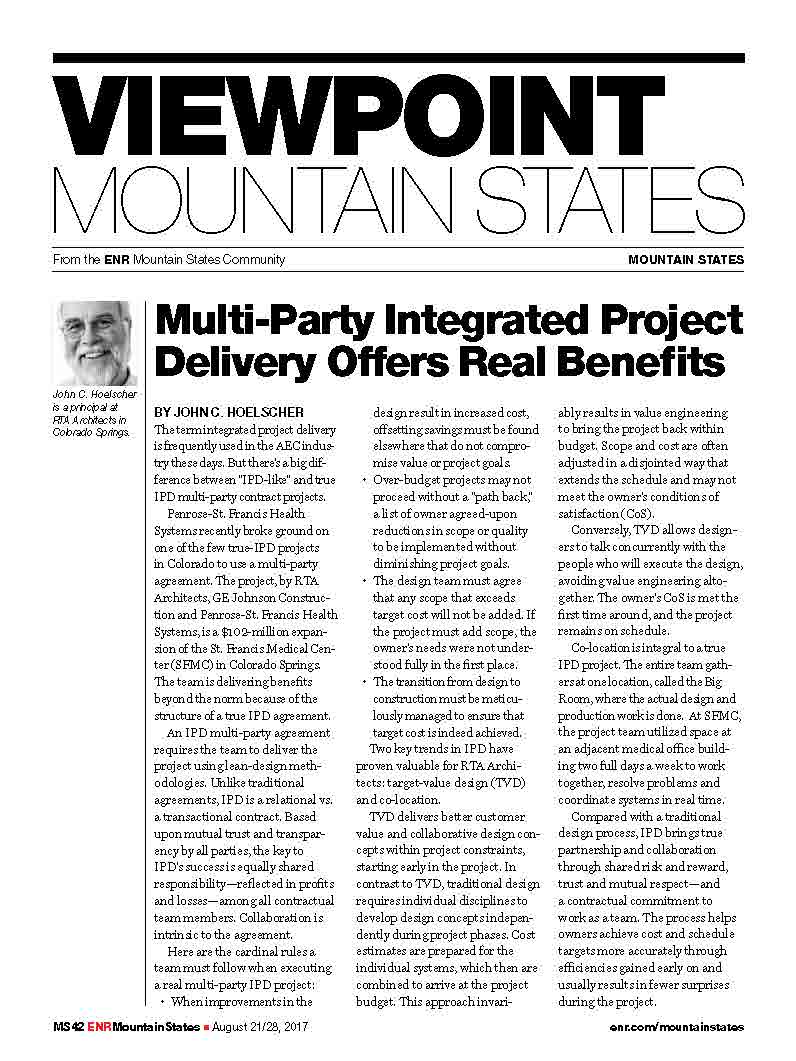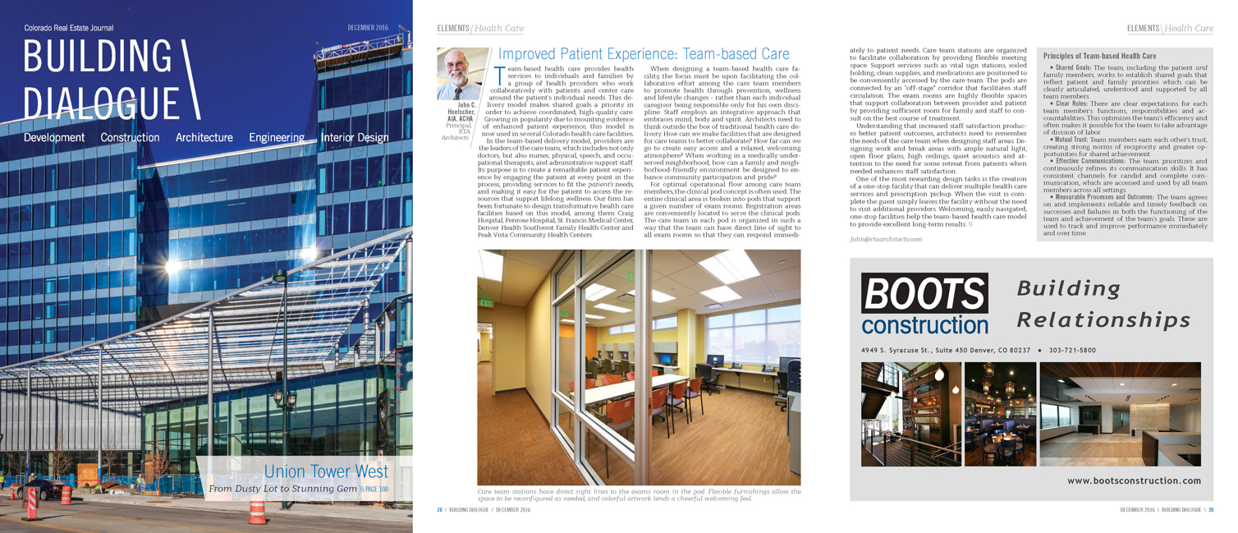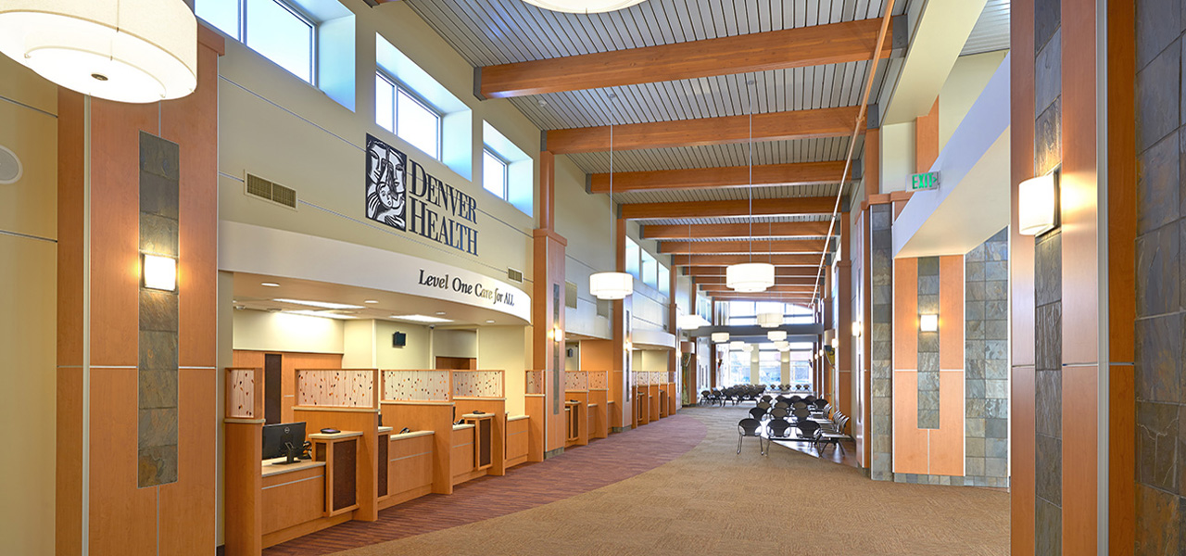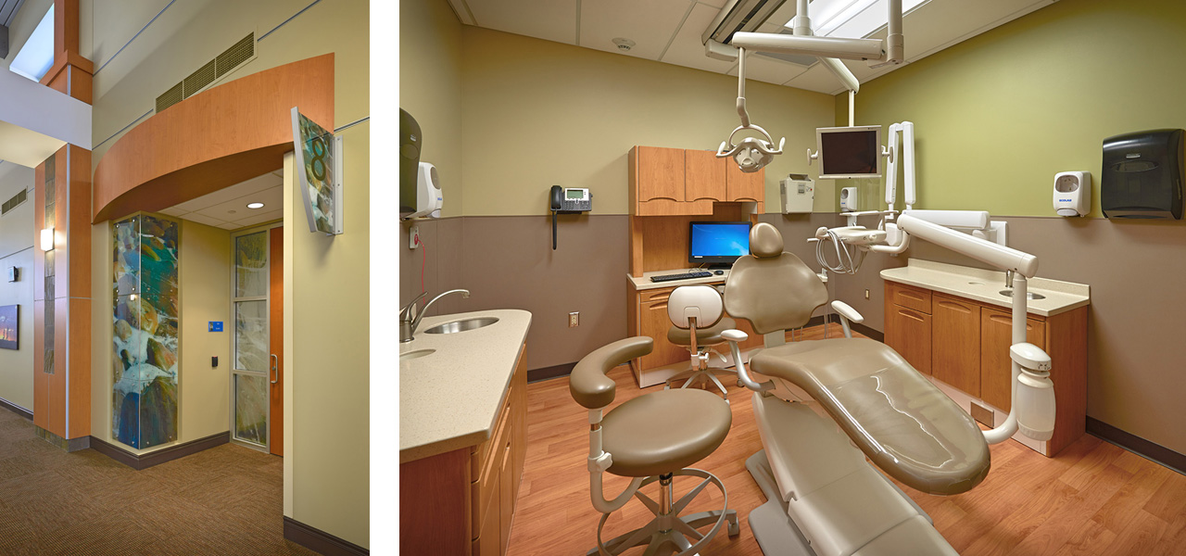-
RTA Presenting The Road to Zero Energy at 2022 Healthcare Design Conference
If you're attending next month's Healthcare Design Expo + Conference in San Antonio, be sure to add our session to your agenda! The Road to Zero Energy will identify strategies that led to Pueblo Community Health Center's new East Side Clinic becoming the first emerging Zero Energy outpatient facility in Colorado.
Monday, October 10th, 3:45 pm
Session Number E54, Room 304BCClick here for session details.

-
St. Francis Hospital Cuts the Ribbon for the IMCU-CCU Expansion at
We have been honored to work with St. Francis Hospital as it expands and renovates its’ campus over the last several years and were so happy to celebrate the ribbon-cutting for the fifth floor of the IMCU-CCU Expansion. This floor added 30 patient rooms for the Intermediate Care Unit bringing the total number of beds to 317. Read more about the expansion here.
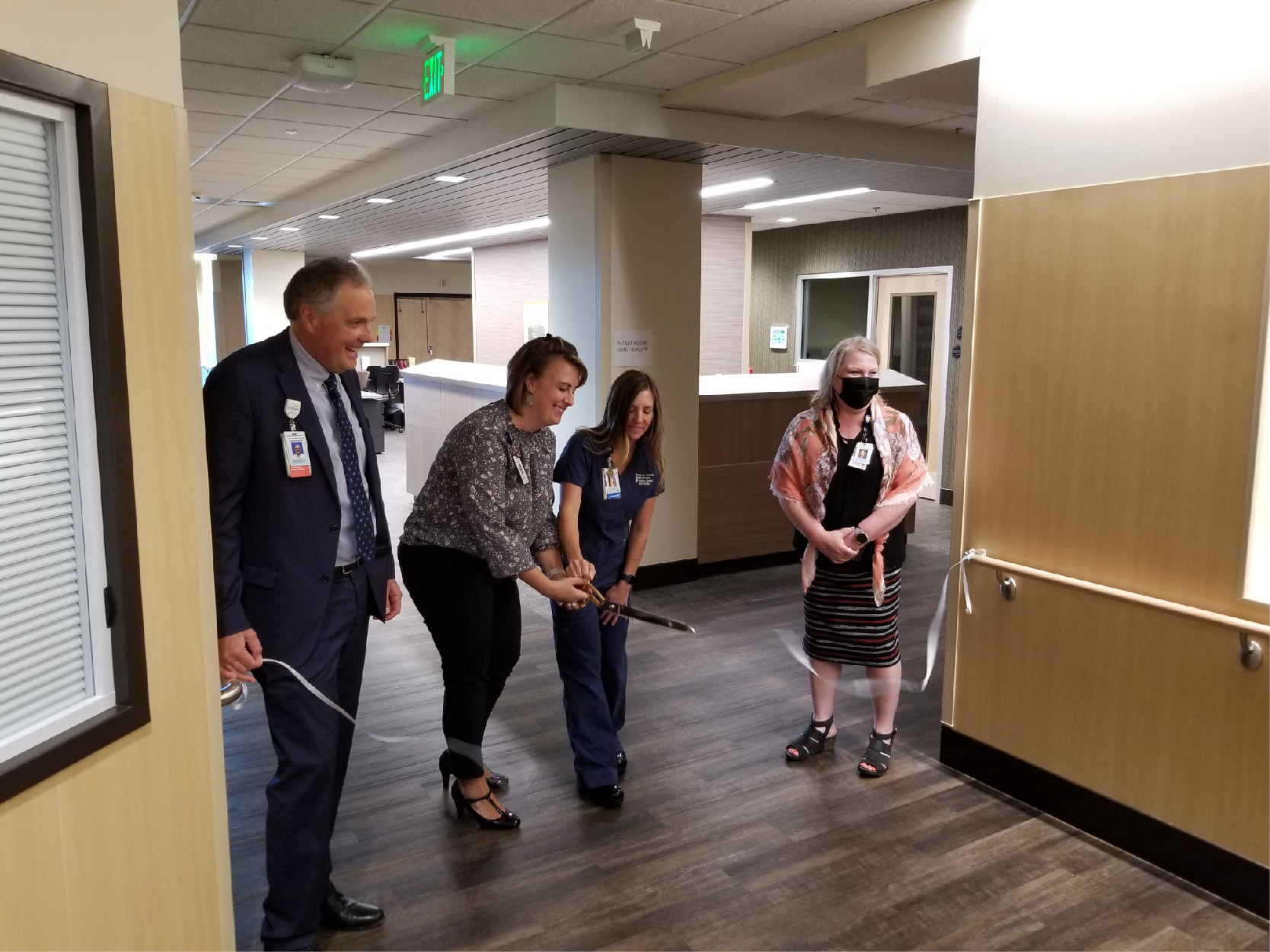
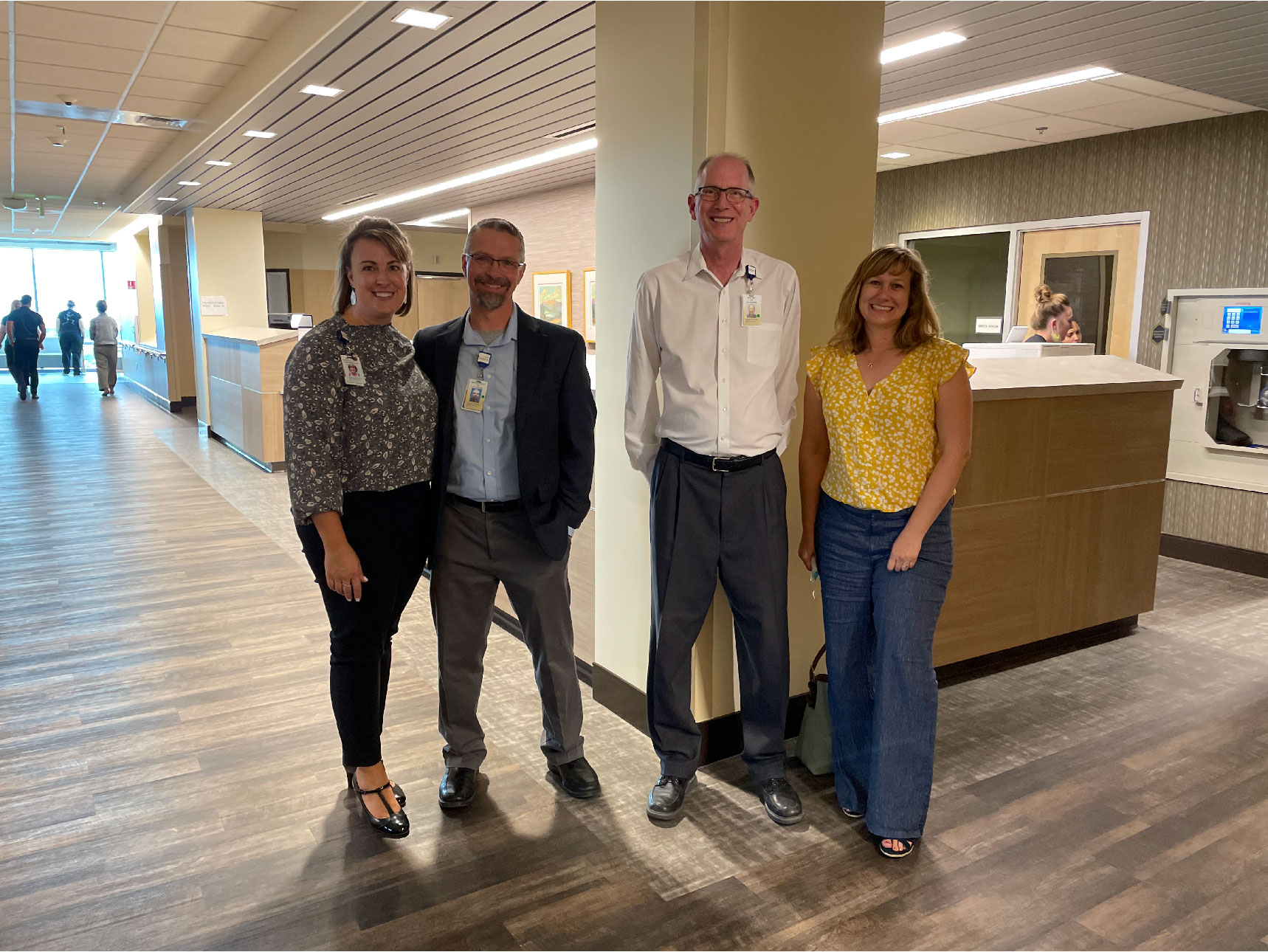
-
St. Thomas-More / St. Mary Corwin Foundation Flight for Life Golf Tournament
The sun was shining at the Pueblo Country Club for the St. Thomas More / St. Mary Corwin Foundation annual golf tournament benefitting Flight for Life. RTA is always down for some fun out on the green!

-
St. Francis Hospital Celebrates New Flight for Life Helipad
As St. Francis Hospital’s expansion nears completion, another milestone was achieved as the blessing ceremony for the new Flight for Life helipad took place. In life-saving scenarios, where every minute matters, the rooftop helipad will allow Flight for Life responders to deliver critical patients to the ED utilizing the extended trauma elevators. Learn more about the new Flight for Life helipad here.

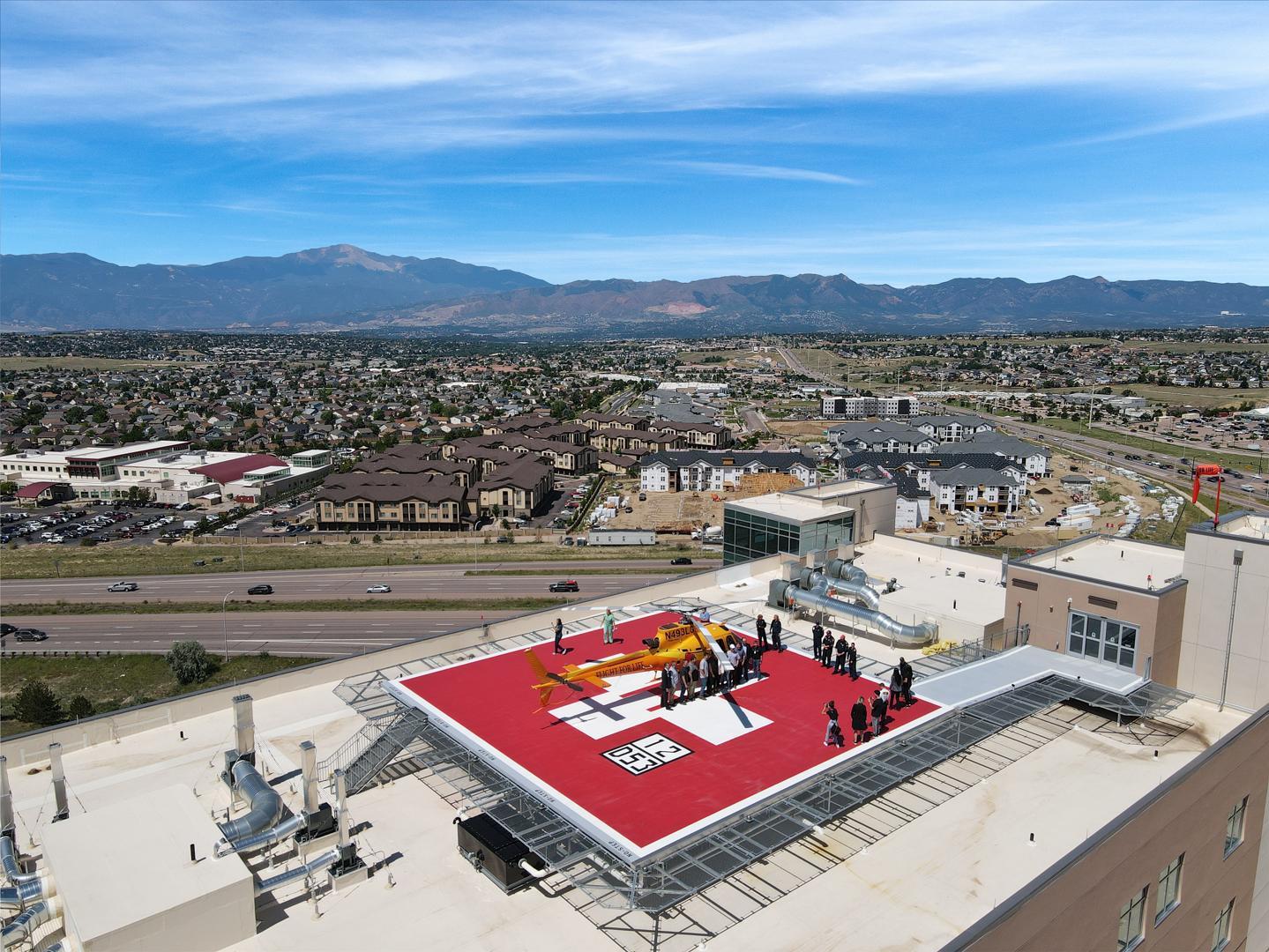

-
Pueblo Community Health Center’s Fiesta Fundraiser
The dueling pianos and signature cocktail, the margaRiTA (get it? 😉😅), made for a fun evening at the PCHC Foundation’s annual Fiesta fundraiser. RTA is proud to support PCHC’s mission of serving the health care needs of Pueblo and Huerfano County residents.

-
Peak Vista Community Health Center’s COO Rob Nartker Announced as a 2022 Colorado Titan 100
RTA congratulates Rob Nartker, Chief Operations Officer for Peak Vista Community Health Center, on being named one of the 2022 Colorado Titan 100 by Wipfli LLP and Titan CEO. The Titan 100 "recognizes Colorado’s Top 100 CEOs & C-level executives. They are the area’s most accomplished business leaders in their industry using criteria that include demonstrating exceptional leadership, vision, and passion." Rob has served as COO for Peak Vista since 2019 and is a champion of increased access to healthcare for Colorado residents.
Read more about the recognition of Rob’s impact on Colorado’s healthcare community here.
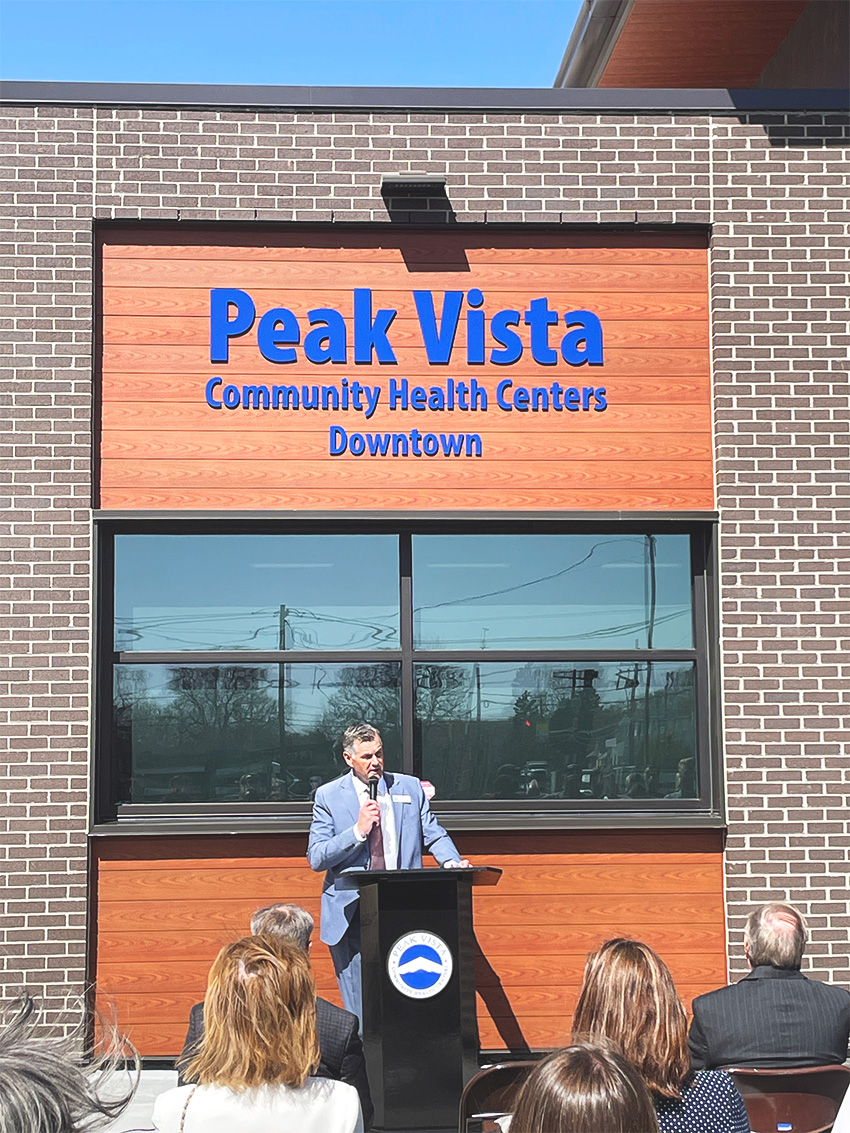
-
RTA Interns and New Staff Members Visit St. Francis Medical Center Expansion
Interns Jordan Pollart and Kylie Engel and newest staff member Emerging Professional Ben Hearn recently had the opportunity to visit the IMCU-CCU expansion at St. Francis Medical Center. One of the highlights of their trip was the view from the helipad. It’s easy to see why!
Read more about this important expansion here.
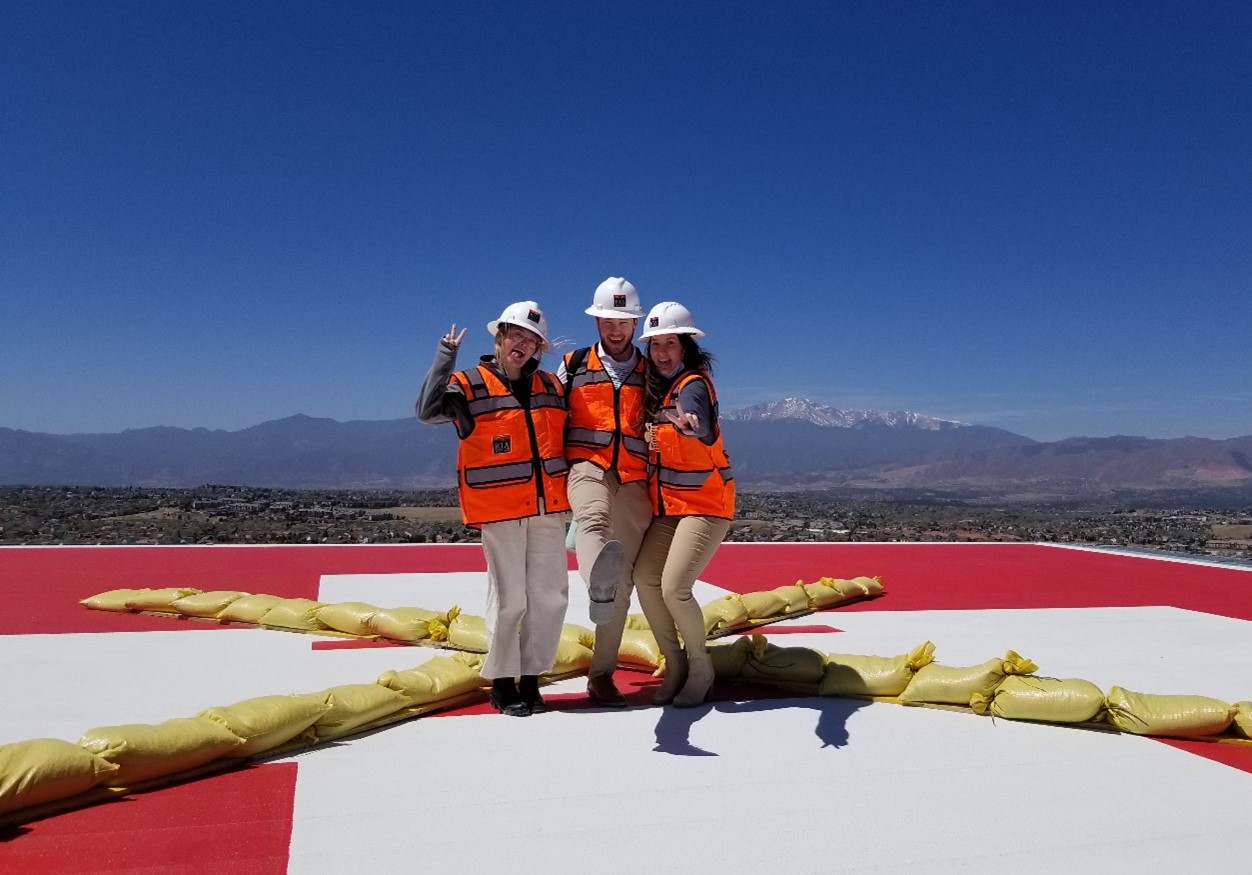
-
Pueblo Community Health Center Cuts the Ribbon for the New East Side Clinic
Hundreds of excited community members gathered for the official ribbon-cutting ceremony at Pueblo Community Health Center’s new East Side Clinic. This center is one of 20 safety-net community health centers in Colorado, providing medical, dental, and behavioral care to Coloradans regardless of their ability to pay. The expansion fills an important need for residents in Pueblo’s east side neighborhoods. Congratulations PCHC!
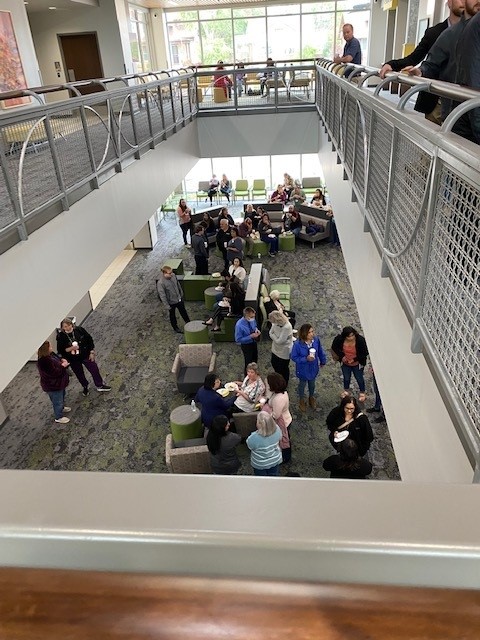
-
Peak Vista Community Health Center Downtown Featured in Colorado Construction & Design Magazine
Check out this month's issue of Colorado Construction & Design magazine for a great feature on Peak Vista Community Health Centers' new location in downtown Colorado Springs. This full-service health center provides expanded services for those at risk of or currently experiencing, homelessness, as well as care for a quickly growing number of residents and their families near downtown.
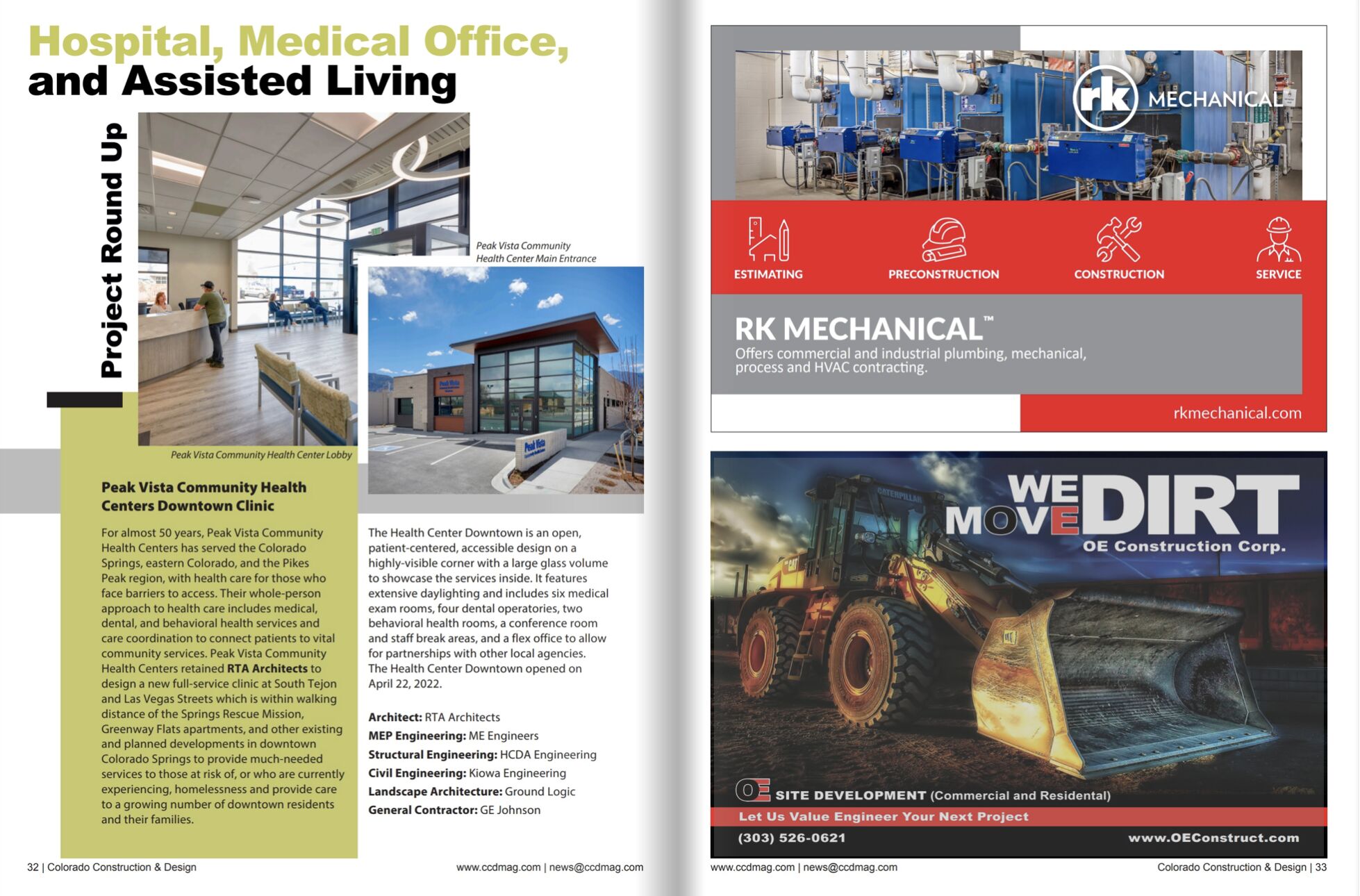
-
Peak Vista Community Health Centers Cuts the Ribbon for New Downtown Clinic
The sun was shining on Peak Vista Community Health Center Downtown as staff, community members, and Colorado Springs Mayor John Suthers gathered to celebrate the opening of Peak Vista's newest facility. This new health center will offer medical, dental, and behavioral health services to those at risk of, or who are currently experiencing, homelessness and provide care to a quickly growing number of residents and their families in downtown Colorado Springs. The health center will see its first patients Friday, April 22.
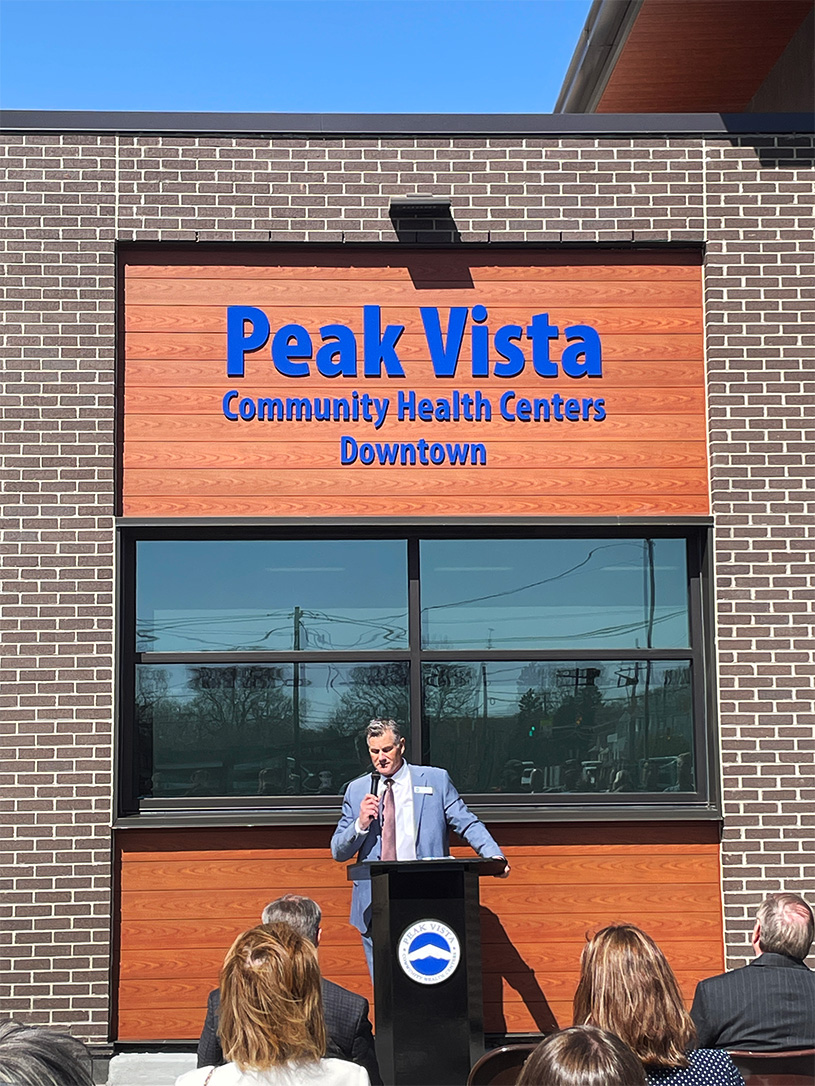
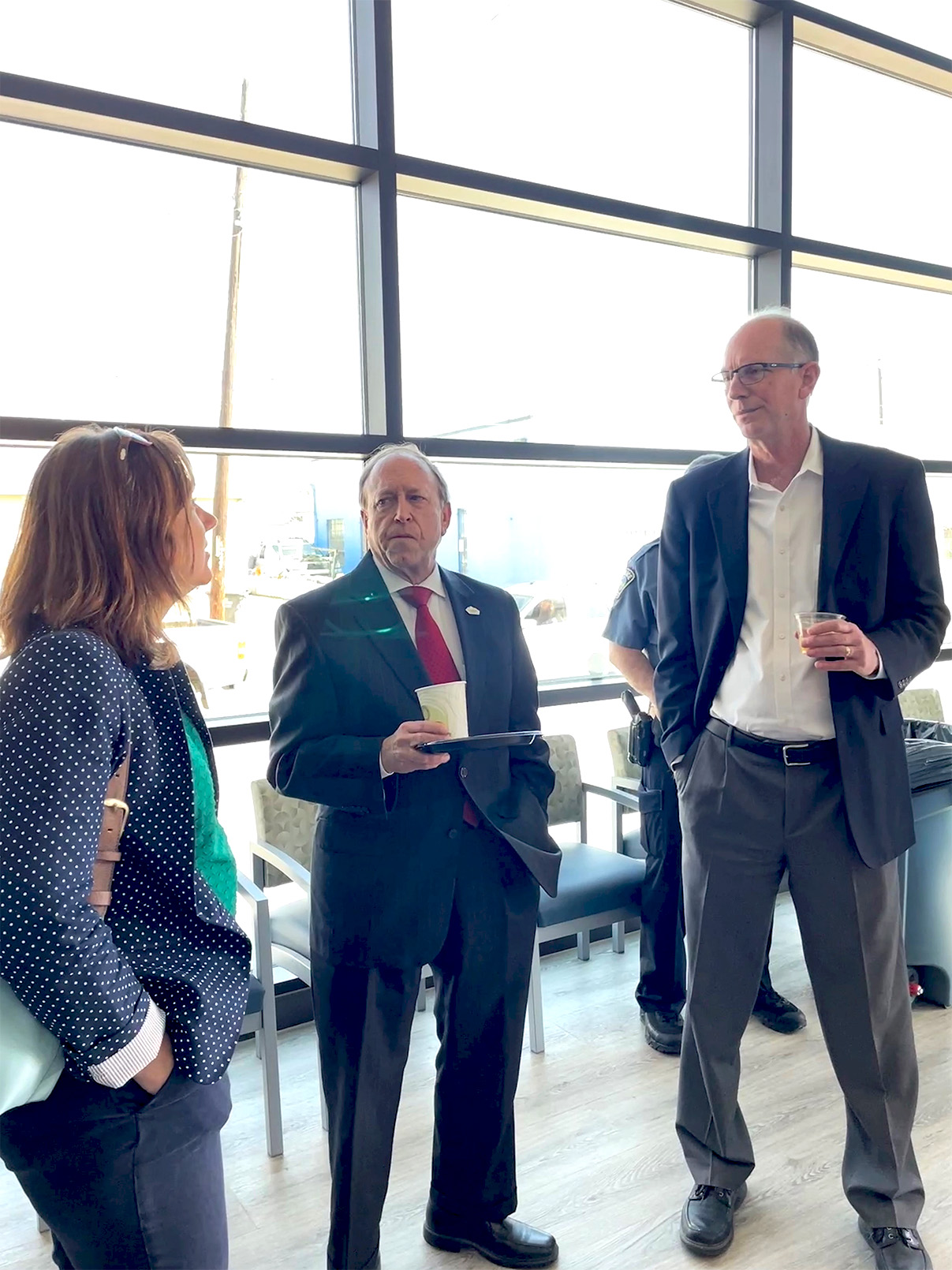
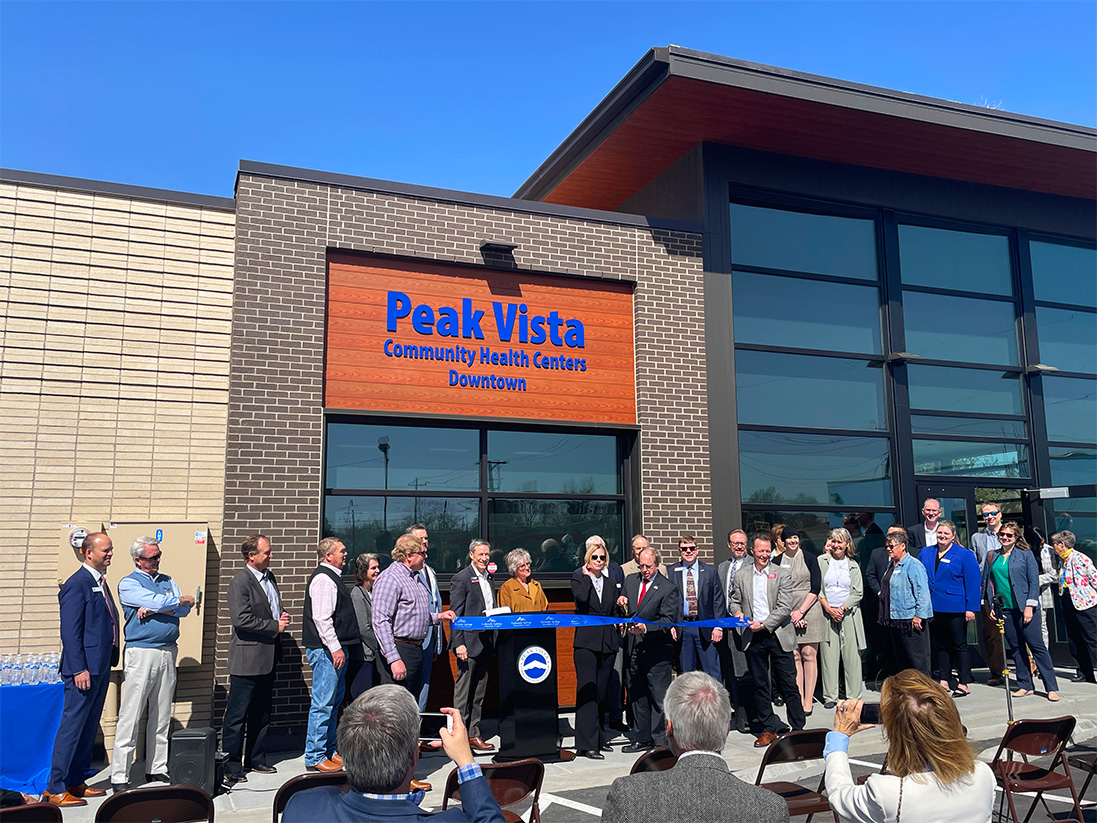
-
Touring the St. Francis Hospital Expansion
RTA and St. Francis Hospital (formerly St. Francis Medical Center) began planning the original facility in 2005, and we had the opportunity to take the office on a site tour to visit our most recent project, the Critical Care and Intermediate Care unit Expansion. We started by taking in the amazing views as we stood atop the new Flight for Life helipad! We then visited the 5th and 6th floors that have added 60 patient rooms a new rooftop helipad served by two trauma elevators extended to the roof level.
Read more about the expansion here.
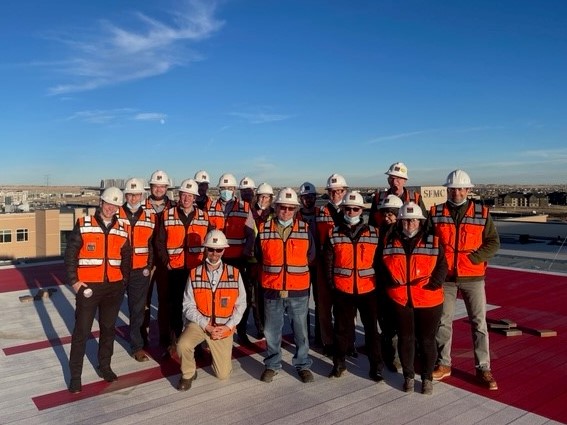
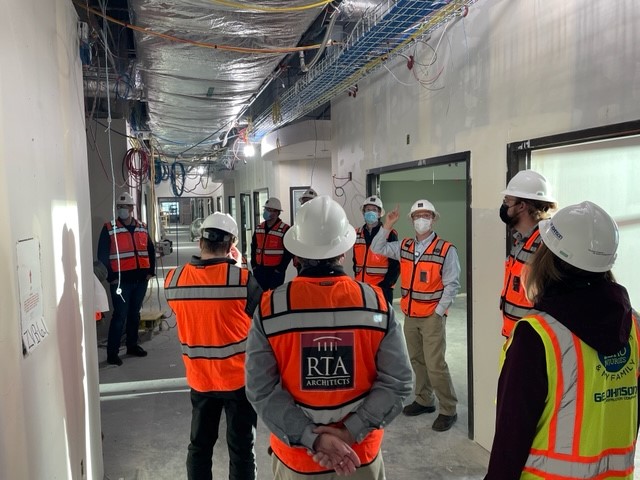
-
Peak Vista Health Center Downtown Breaks Ground
What a great start to the week! We were excited to celebrate the groundbreaking of the Peak Vista Health Center Downtown with Peak Vista leadership, Colorado Springs Mayor John Suthers, and the Springs Rescue Mission.
With expected completion in Q1 2022, the new health center will serve residents experiencing homelessness in the Downtown Colorado Springs area. It will also be an expansion of Peak Vista’s whole-person, family health center model, providing medical, dental, social support, and behavioral health services in a patient-centered accessible design. Read more about Peak Vista Health Center Downtown here.
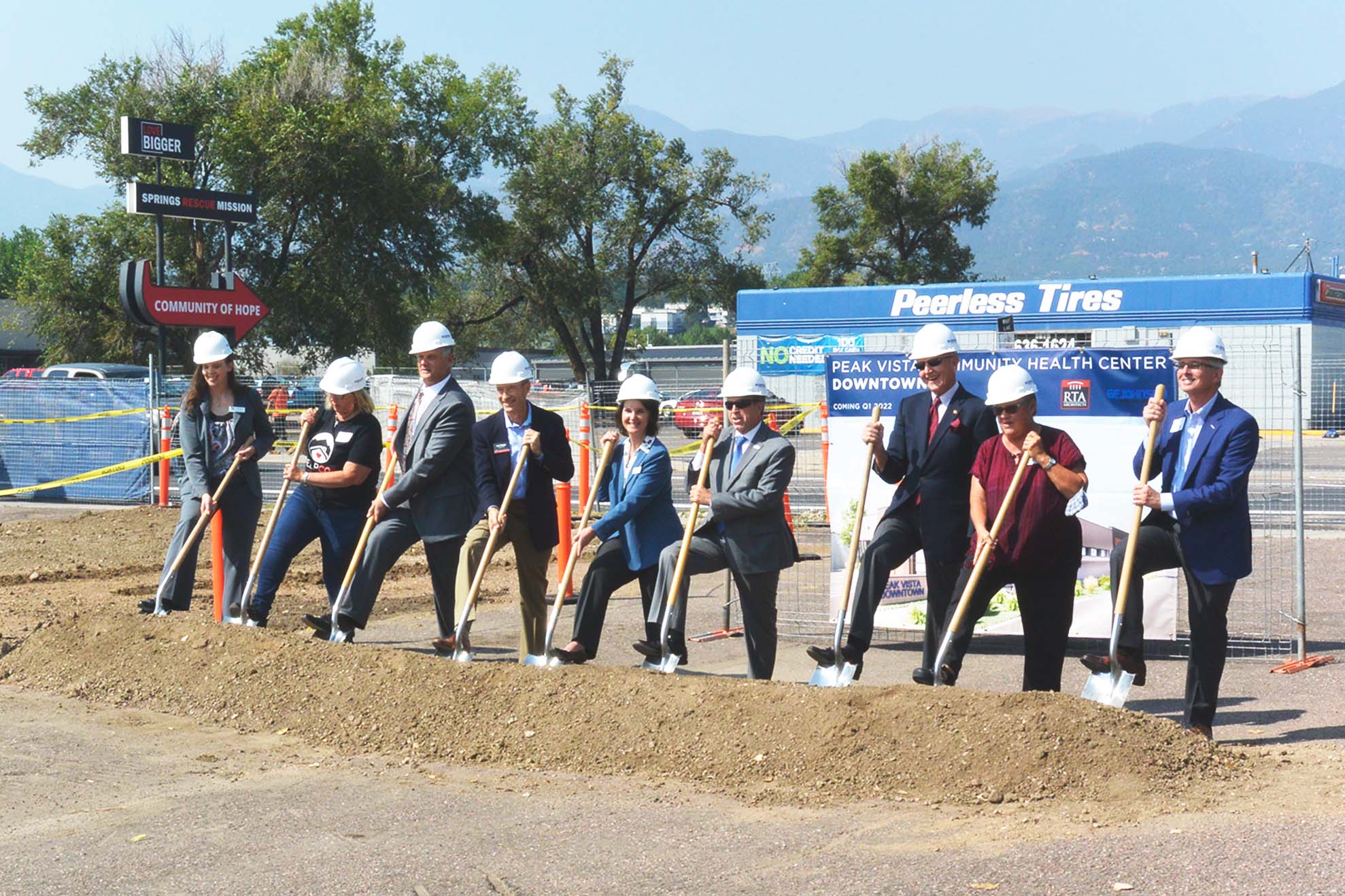
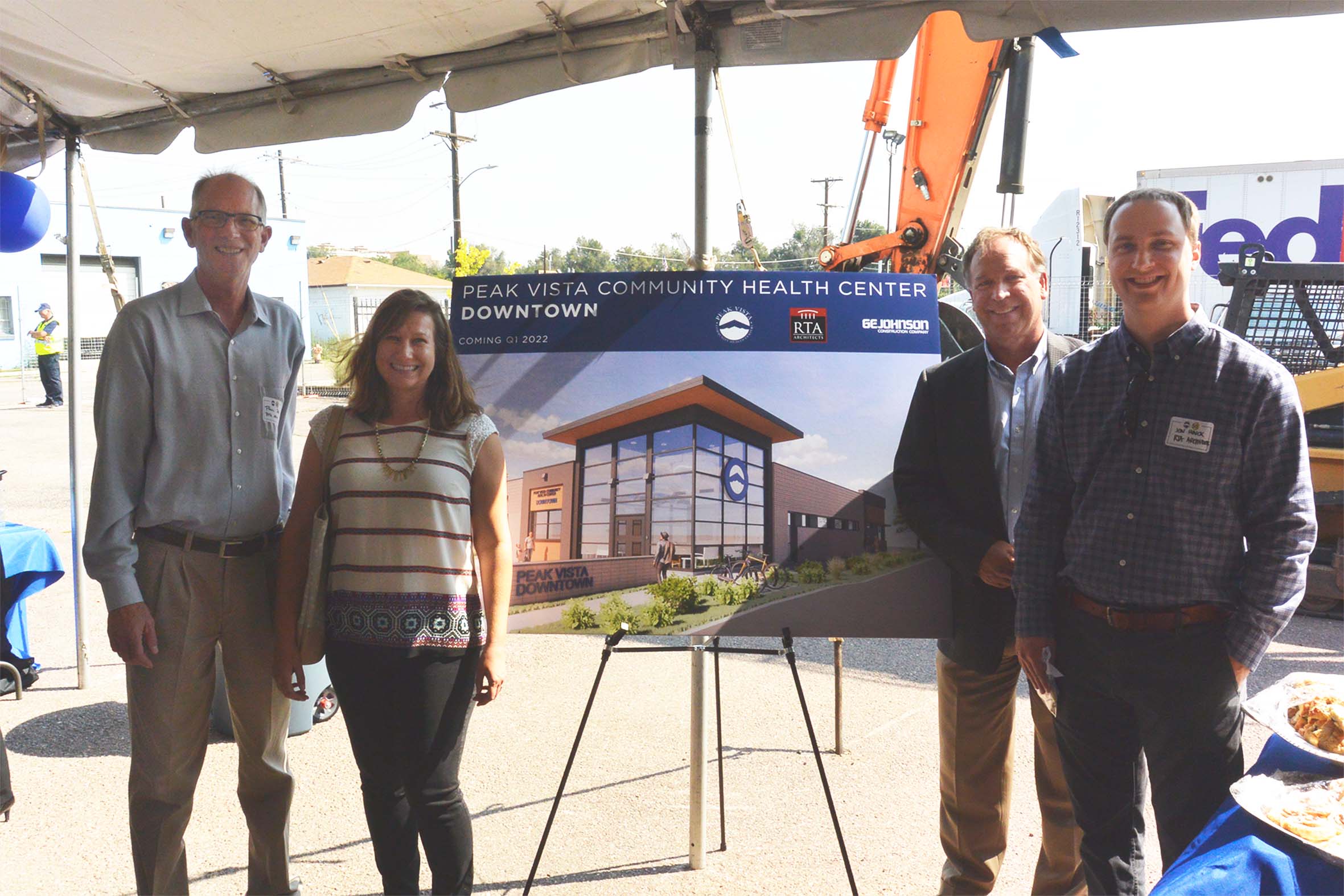
-
Five Weeks to Meet a COVID-19 Challenge: High-Performing Design-Build Team Delivers Alternate Care Facility at St. Mary-Corwin Medical Center
In the latest issue of The Colorado Real Estate Journal's Health Care and Senior Living Quarterly, RTA Principal Paul Reu discusses how the high-performing design-build team of M. A. Mortenson Company and RTA Architects met an unprecedented COVID pandemic challenge and delivered an Alternate Care Facility in just five weeks at St. Mary-Corwin Medical Center in Pueblo, Colorado.
-
Pueblo Community Health Center East Side Clinic Tops Out
It’s that topping-out time of year! We were so happy to celebrate with Pueblo Community Health Center during the topping-out of the East Side Clinic. This new clinic will serve patients on Pueblo’s east side with a full range of healthcare services and is the first Emerging Zero Energy outpatient healthcare clinic in Colorado according to the New Buildings Institute (NBI). Video courtesy of Pueblo Community Health Center and JSB Cinema.
-
St. Francis Medical Center ICU-CCU Med Surg Expansion Tops Out
It was a beautiful day to celebrate the topping-out of the ICU-CCU Med Surg Expansion at St. Francis Medical Center. The fifth and sixth floor expansion will provide the hospital with 30 medical-surgical rooms, 30 intensive care unit rooms, and a Flight for Life helipad. We’re proud of our continuing partnership with SFMC to help the hospital support our growing Colorado Springs community.
-
Pueblo Community Health Center’s East Side Clinic Construction Progress
Check out this time-lapse of the ongoing progress on the new Pueblo Community Health Center's East Side Clinic. The structural steel and stair/elevator towers are now in place for the three-story 63,000 sf clinic, which is also the first Emerging Zero Energy outpatient healthcare clinic in the state of Colorado according to the New Buildings Institute (NBI), with extensive natural light, a tight building envelope, fiberglass windows, PV arrays, exterior sun shades, and energy-efficient equipment. The East Side Clinic is expected to open in October 2021.
-
Photo Tour of UCCS William J. Hybl Sports Medicine and Performance Center
The photo tour of the William J. Hybl Sports Medicine and Performance Centerwas just published at Healthcare Snapshots! Learn more about how this one-of-a-kind facility promotes synergies between UCCS academics and Centura Health sports medicine clinical treatment. It also supports treatment and training for first responders and athletes and active individuals with physical disabilities including para-athletes and wounded military veterans.
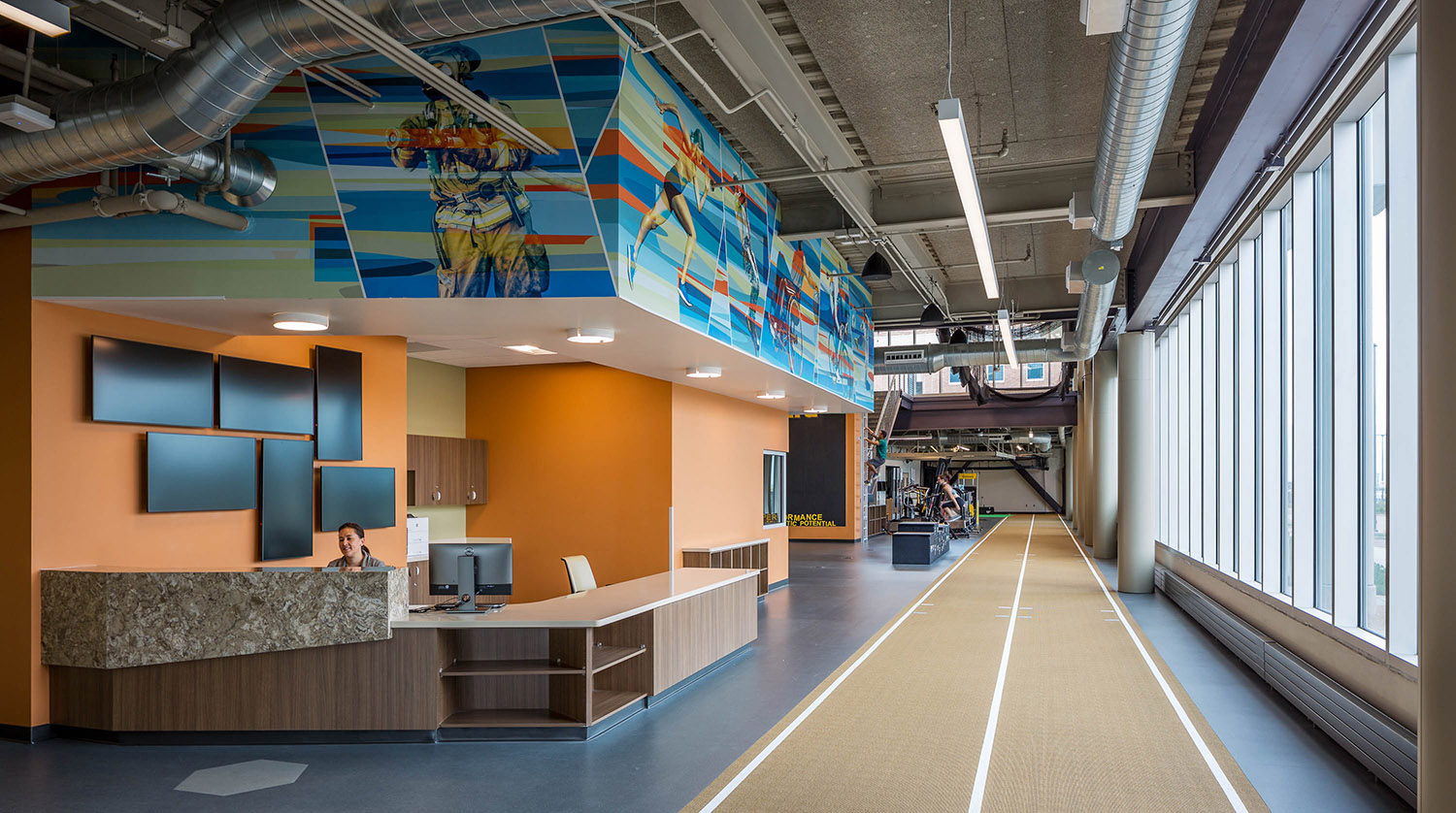
-
Pueblo Community Health Center East Side Clinic Pursuit of Zero Energy Featured in Colorado Real Estate Journal Health Care Quarterly
A recent piece in the Colorado Real Estate Journal’s Health Care Quarterly highlighted the Pueblo Community Health Center's East Side Clinic project’s pursuit of Zero Energy. The building design will ensure the new clinic has a reduced carbon footprint and high energy performance. Check out the article here.
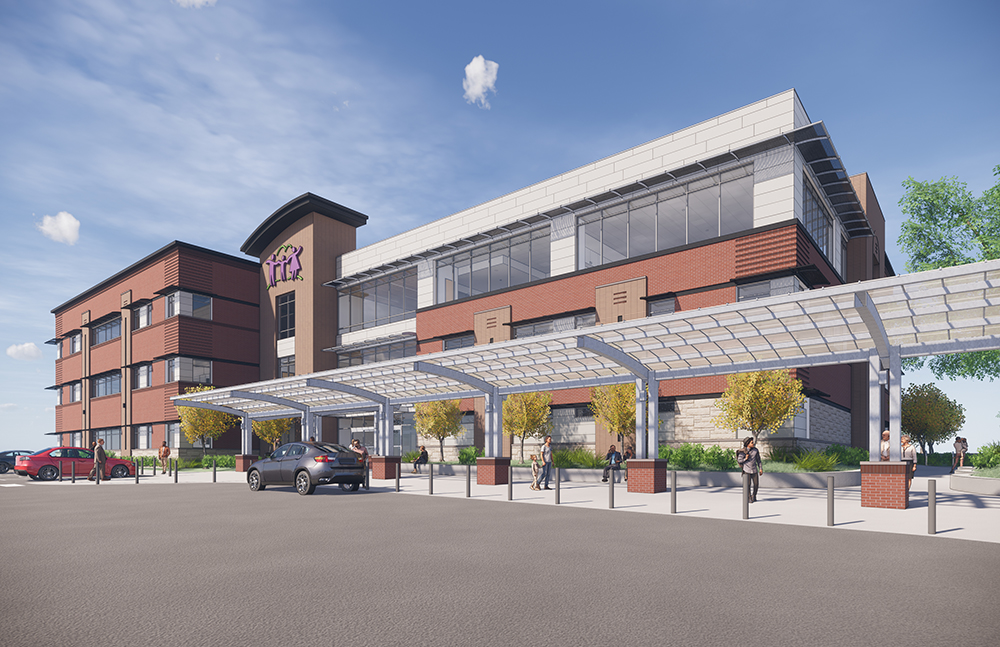
-
Pueblo Community Health Center Breaks Ground for New East Side Clinic
Congratulations to our partners at Pueblo Community Health Center for the recent groundbreaking of their new East Side Clinic! Expected to open in 2021, this new clinic will provide much-needed health care services, conveniently located in one building, to serve the large amount of PCHC patients on Pueblo’s East side.
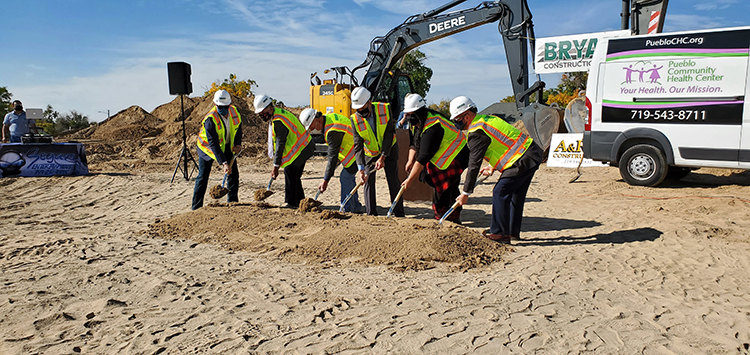
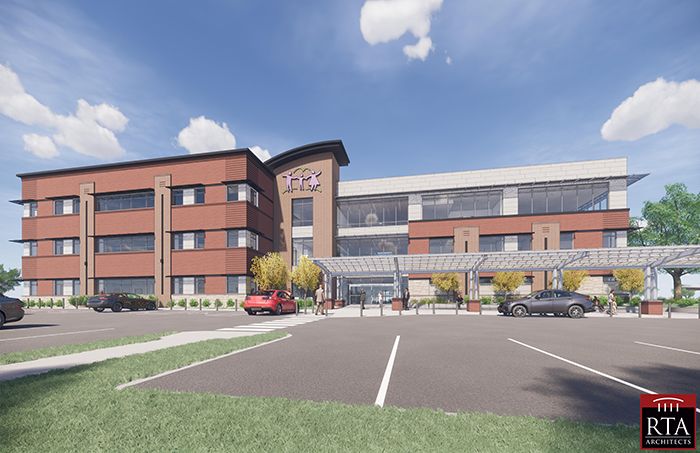
-
William J. Hybl Center is "First of it's kind"
The William J. Hybl Sports Medicine and Performance Center at UCCS continues to make news! Check out the article in Building Design and Construction Magazine which highlights some of the features of this unique, multi-disciplinary facility.
The article notes the unique integration of collision spaces and multi-partner integration make the center "a first-of-its-kind facility".
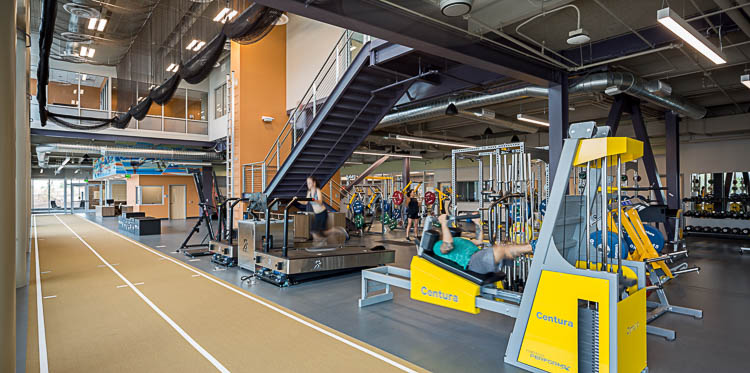
-
Parker Adventist Hospital MOB Celebrates Topping Out
The Parker Adventist Hospital MOB recently celebrated its topping out. The construction team, client representatives, and design team members, including Kevin Gould, RTA Architect’s principal in charge and Dr. Howard Ellis of MED Development were on site to sign the beam and unfurl the flag. The building will accommodate multiple medical practices and expanded services for the Parker community.
The project is slated for completion in 2021. Learn more here
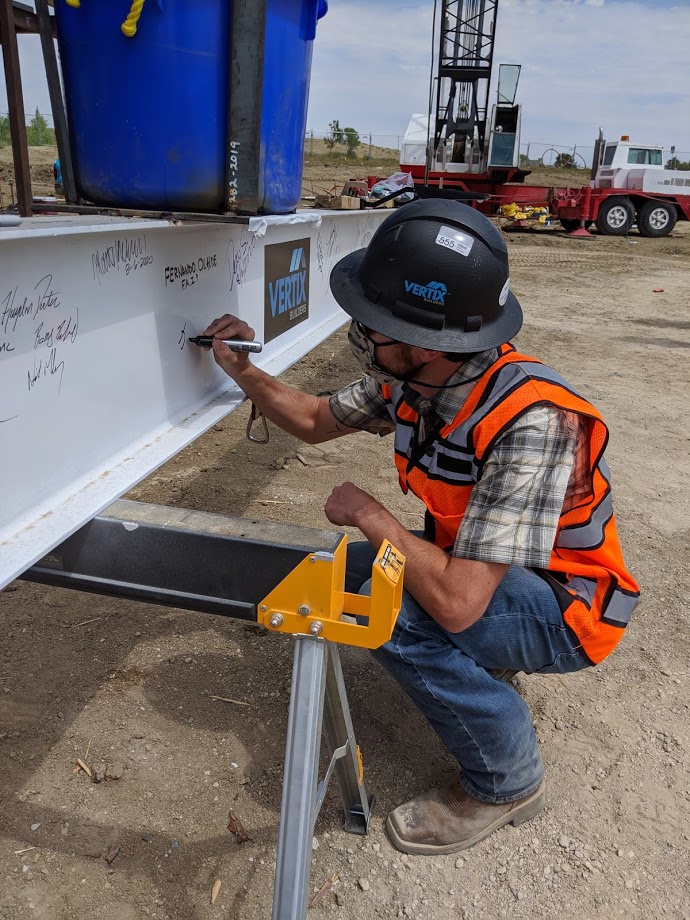
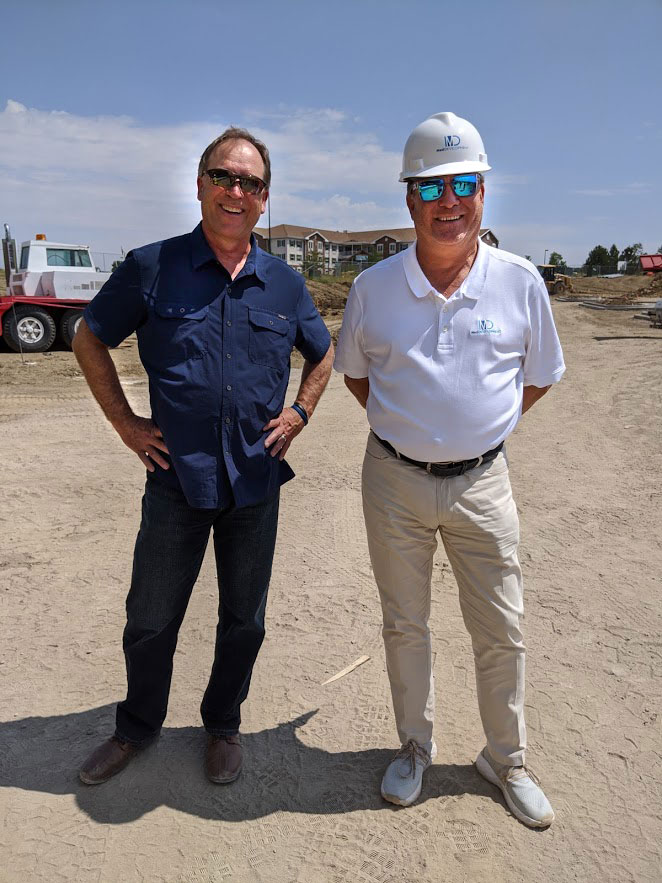
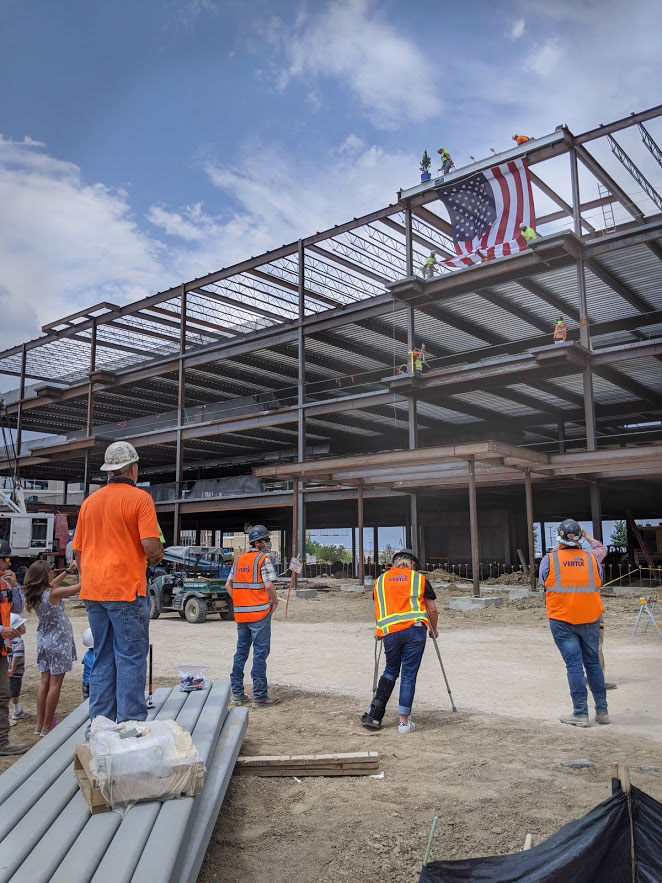
-
The William J. Hybl Sports Medicine and Performance Center Opens
The UCCS William J. Hybl Sports Medicine and Performance Center has opened its doors for clinical patients!. A few weeks before completion, our staff got to tour this incredible project to view the results of all our hard work.
The William J. Hybl Sports Medicine and Performance Center integrates medical research, performance, instruction, and patient education. Part of the building is dedicated to medical care and sports performance training, overseen by Centura Health. The other half of the building consists of UCCS lecture halls, classrooms, and specialty exercise areas, including a biomechanics lab and altitude chamber. Our staff has been honored to partner with HOK and JE Dunn to bring this City for Champions project to life. The academic side of the facility will finish later this summer in time for the start of UCCS’ academic year.
-
UCHealth Memorial North Cardiology Suite Expansion Completes Phase 1
The first phase in the three-part expansion of UCHealth Memorial North Cardiology Suite expansion is nearing completion with notable improvements to the iconic lobby, including a new reception and patient-check in desk. The desk was designed to serve as a ‘command center’ for security, inpatient arrivals, and visitor information.
The remainder of the project will involve the careful shifting of various units as the Cardiology Suite is expanded and the gift shop is relocated to accommodate a Nuclear Imaging room and additional treatment rooms. Phase II began in June with projected completion for December of this year. Read more about this project here.
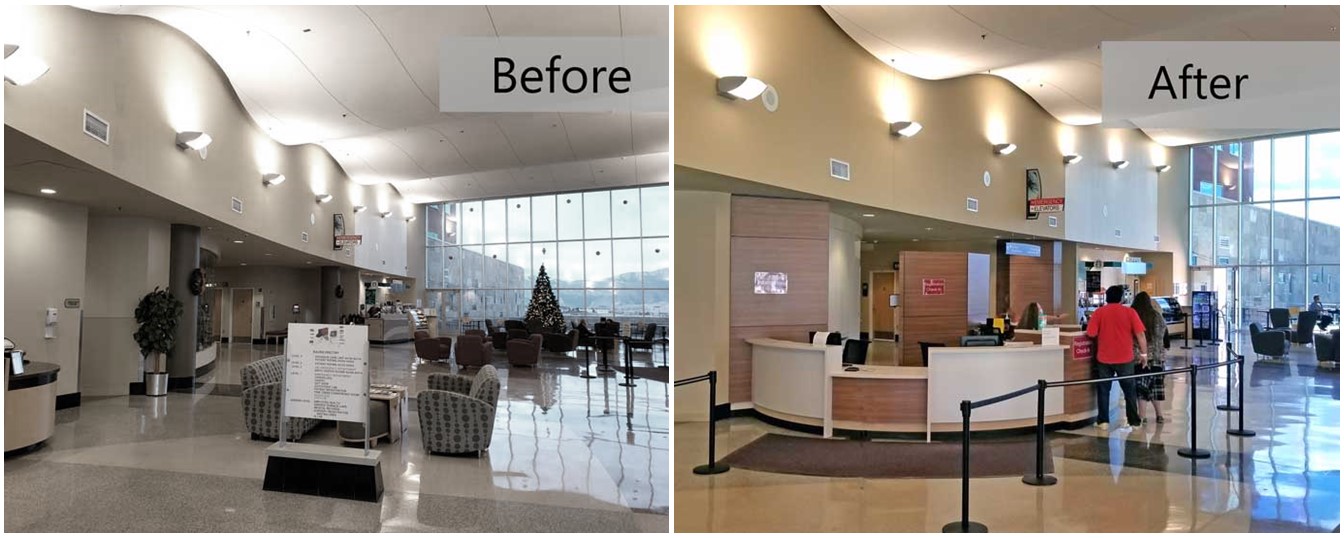
-
St. Mary-Corwin Covid Facility Completed
Thanks to the tireless work of countless construction and trade partners putting in many long days over the last three weeks of construction, the Covid-19 Alternative Care Facility at St. Mary-Corwin Medical Center in Pueblo, CO was completed on May 11th. The project provides 121 patient beds for lower acuity Covid-19 patients by retrofitting two empty floors at the East patient tower. A complex HVAC system was necessary to transform the patient rooms to negative pressure isolation rooms. Visible scaffolding supports the exhaust and supply ductwork as can be seen in the image below.
Design features implemented to improve staff safety and patient care include a zoned pressurization approach. A pressurized “clean zone” was provided to offer vertical circulation for staff arrival, staff lockers, staff breakroom, security offices and the hospital command center.
This project is a huge achievement in pandemic response thanks to our partners, Mortenson Construction, Cator Ruma and Associates, MGA Structural Engineers, Colorado Department of Public Health and Environment, U.S. Army Corps of Engineers, St Mary-Corwin Hospital , Centura Health, and countless others.
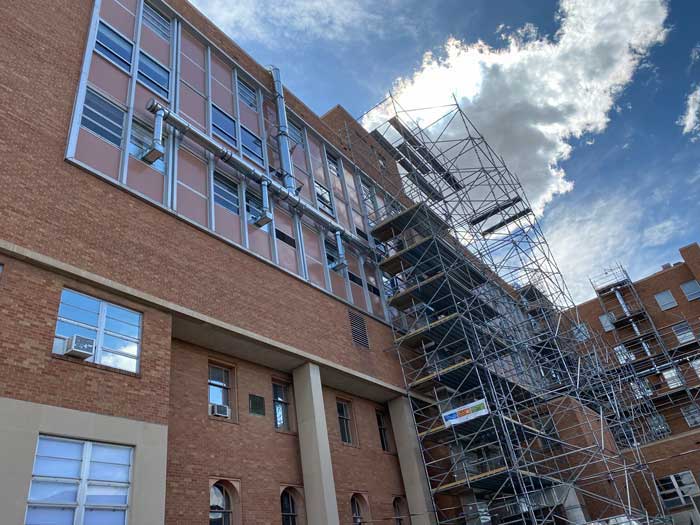
-
UCCS William J. Hybl Sports Medicine and Performance Center Construction Nears Completion
The innovative and highly anticipated William J. Hybl Sports Medicine and Performance Center is nearing completion at UCCS. Two of the four floors have received their final quality review by the design team, and the parking lot and sidewalks are being finished. Centura and UCCS will move equipment into the building mid to late May. The clinic is anticipated to open soon and will be occupied by UCCS students in the fall.
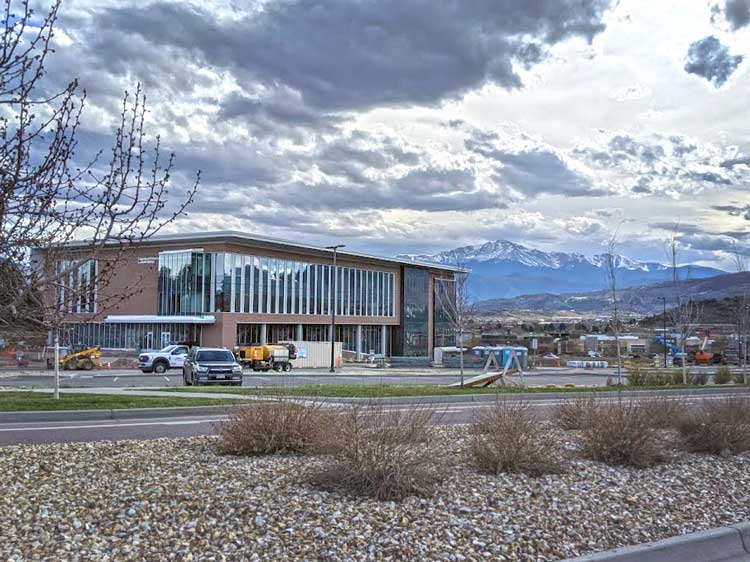
-
RTA Honored with Challenge Coin For Role in Designing COVID-19 Alternative Care Facility
RTA joined forces with Mortenson Construction, Cator Ruma, MGA Structural Engineers, the Colorado Department of Public Health and Environment, and the Army Corps of Engineersto design a COVID-19 Alternative Care Facility at St. Mary-Corwin Medical Center in Pueblo, Colorado. This project is mobilizing quickly to respond to the needs of the community in the face of the pandemic. By mid-May, just 5 weeks after the project’s award, the facility will provide 120 beds for lower-risk COVID-19 patients. Two floors that were previously vacant are being retrofitted with systems to limit contagion spread among staff and patients, with specially designated decontamination zones and carefully designed patient flow.
This extraordinary project was recently visited by a number of dignitaries, including Major General Michael A. Loh of the Colorado National Guard, the Adjutant General of Colorado, who honored Architect Bill Hrinko and others on the project with the presentation of a challenge coin. Appointed by the Governor of Colorado, General Loh serves as the Executive Director of the Department of Military and Veterans Affairs and is a member of the Governor’s Cabinet. General Loh is responsible for the operation and management of readiness, fiscal, personnel, equipment, and real property resources of the Department, and ensures the training readiness of all personnel to accomplish both state and federal missions. RTA is extremely proud of the opportunity to be a part of this impactful project in the State's mission to combat COVID-19.


-
First Look at the Pueblo Community Health Center’s New East Side Clinic
Get a first look at the new East Side Clinic for Pueblo Community Health Center! Set to open in 2021, this innovative clinic will feature a full range of medical services in a bright open clinic for Pueblo's East side. Its pursuit of Zero Energy design makes it the first healthcare clinic of its kind in Pueblo and in the state of Colorado.
-
Photo Tour of St. Francis Medical Center Emergency Department Featured in Healthcare Design
The St. Francis Medical Center, Penrose-St. Francis Health Services continues to make news! Check out Healthcare Design’s photo tour of the relocated and expanded Emergency Department.
https://www.healthcaredesignmagazine.com/projects/emergency-urgent-care/photo-tour-st-francis-medical-center-emergency-department/
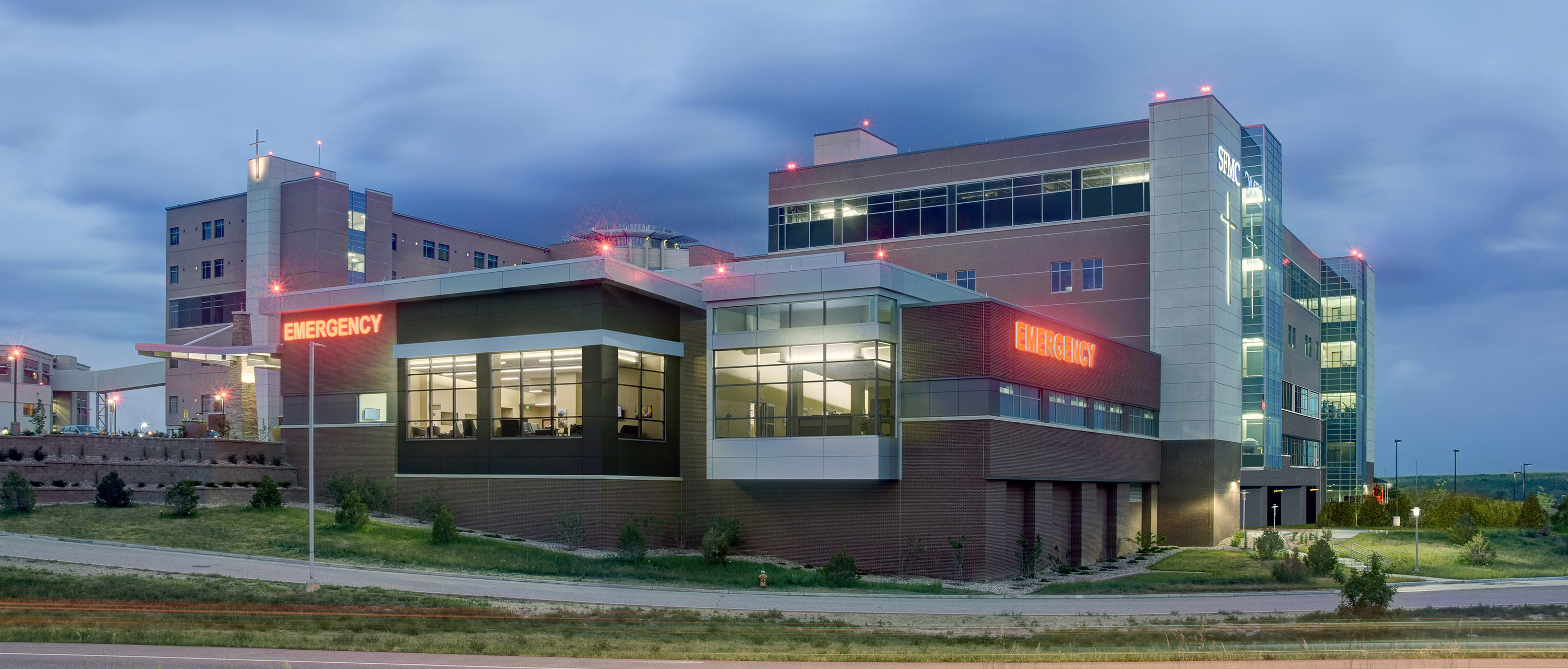
-
RTA Attends Annual Craig Hospital PUSH Gala
We had a great evening at Craig Hospital’s annual PUSH fundraiser gala! This year’s event raised more than $2 million for Craig Hospital’s programs, spinal cord and brain injury research, and the Patient Assistance Fund which provides equipment and emergency assistance to patients in need.

-
UCCS William J. Hybl Sports Medicine & Performance Center Featured in ENR Magazine
This month’s ENR and ENR Mountain States magazines highlight the RTA and HOK-designed William J. Hybl Sports Medicine and Performance Center at UCCS. Currently under construction, it will promote synergies between academics and Centura Health sports-medicine-based clinical treatment. It will also support treating and training for first responders and athletes and active individuals with physical disabilities including para-athletes and wounded military veterans. Read the full article about this one-of-a-kind facility here! https://www.enr.com/articles/48653-sports-medicine-connects-with-higher-education-at-new-uccs-hybl-center.
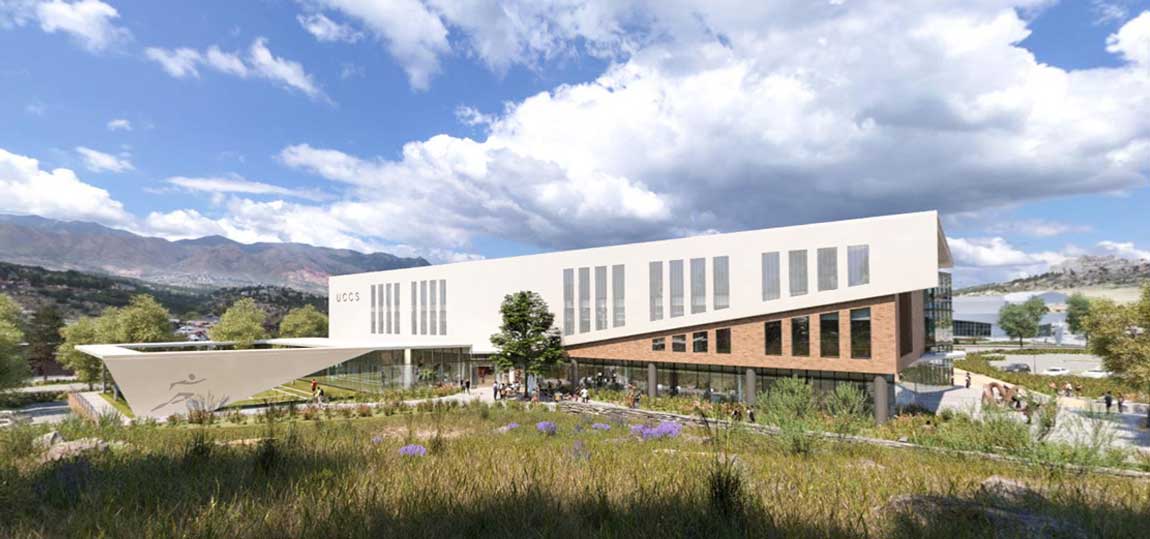
-
St. Francis Medical Center Expansion Recognized by AGC Colorado
Congratulations to our our amazing A/E and construction team for winning the Bronze ACE Award from AGC Colorado for the St. Francis Medical Center expansion! This challenging complex project expanded the Emergency Department while improving its efficiency, expanded the Level III NICU, and added four new Operating Rooms. It was one of the first projects in Colorado to utilize Integrated Project Delivery with a multi-party agreement and came in 56 days ahead of schedule and 2% below the target cost. See page 72 of this month’s Colorado Construction & Design Magazine.
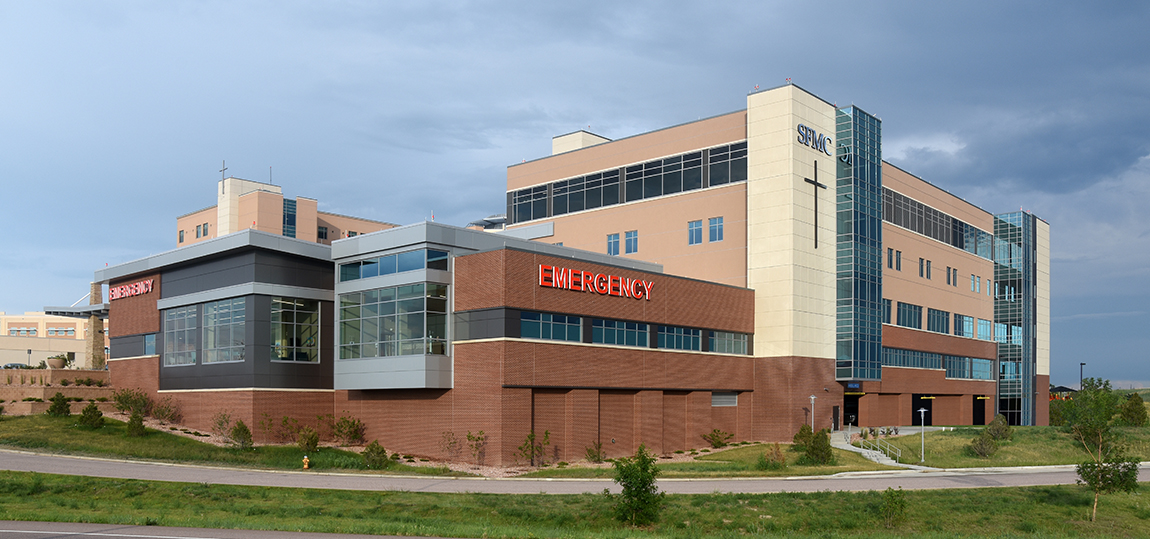
-
Pikes Peak Summit Complex and Hybl Sports Medicine and Performance Center Featured at AGC Southern Happy Hour & Project Spotlight
RTA was proud to be a sponsor for recent AGC Happy Hour & Project Spotlight that highlighted the progress of the Pikes Peak Summit Complex and UCCS William J. Hybl Sports Medicine and Performance Center projects and some of the cutting-edge technology being used in the construction processes. Thank you to JE Dunn, GE Johnson, Centura Health, and UCCS for their presentations and to everyone who attended!

-
RTA's Jon Bock Presents at the 2019 LCI Congress
At the 2019 Lean Construction Institute Congress, Jon Bock, RTA’s BIM Manager and Project Architect, joined GE Johnson and Penrose St. Francis Health for a presentation on the IPD process at the St. Francis Medical Center expansion. The panel discussed what is needed to be successful with this unique type of project delivery, lessons learned, and the tools that the team developed to build mutual trust and foster clear communication in a packed conference session. Great job team!
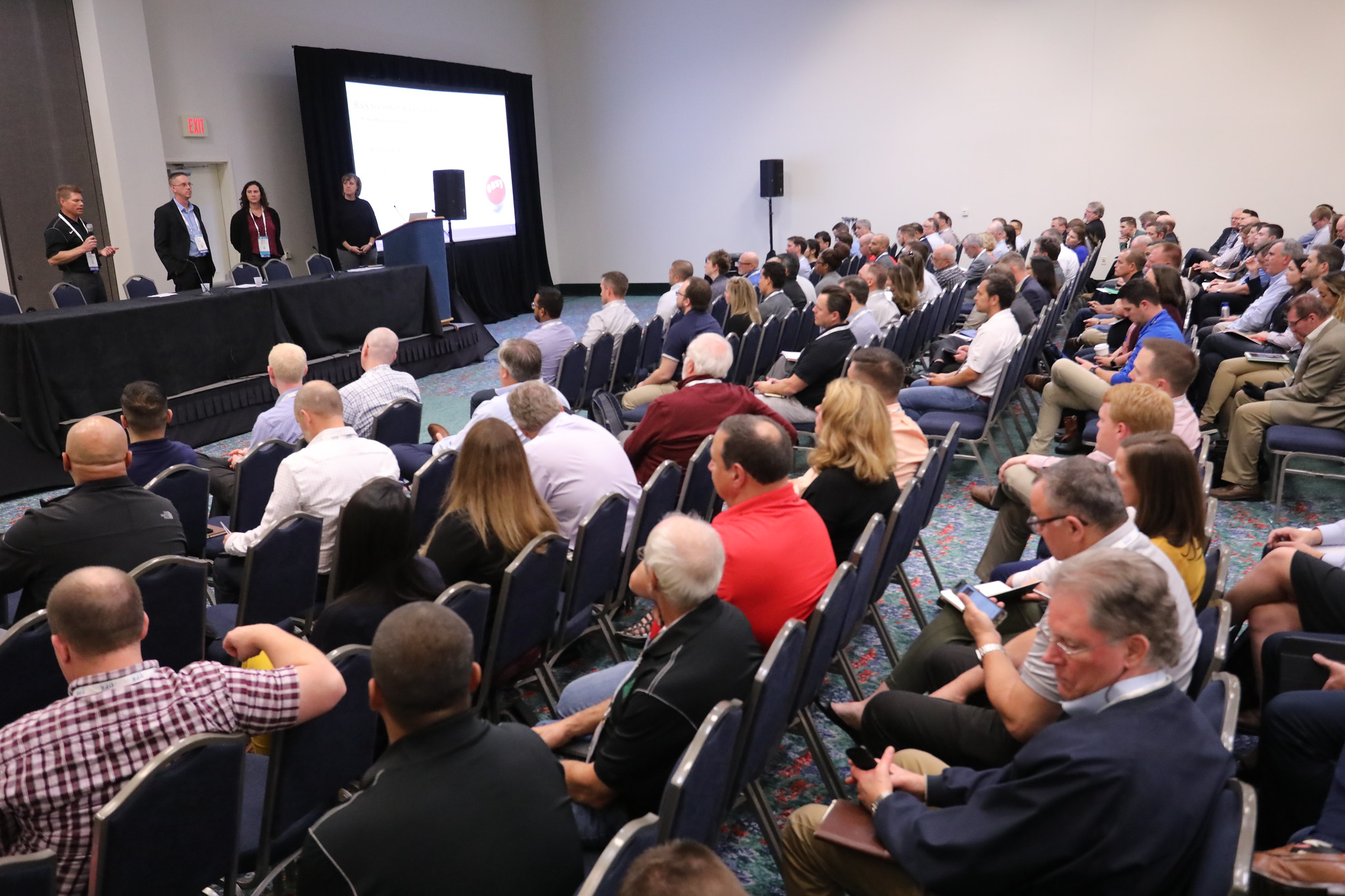
-
William J. Hybl Sports Medicine and Performance Center Featured in UCCS Faculty Speaker Series
Our thanks to UCCS Office of Alumni Relations & Annual Giving for featuring the William J. Hybl Sports Medicine and Performance Center as part of their Faculty Speaker Series. This week Matt Vineyard, Sr. Project Manager at JE Dunn and Dr. Steve Johnson, Professor, Clinical Practice Track, Human Physiology & Nutrition gave a presentation on the progress of this great project. We love it when our clients and their builder take ownership of our design! Read more about the Hybl project here.
.
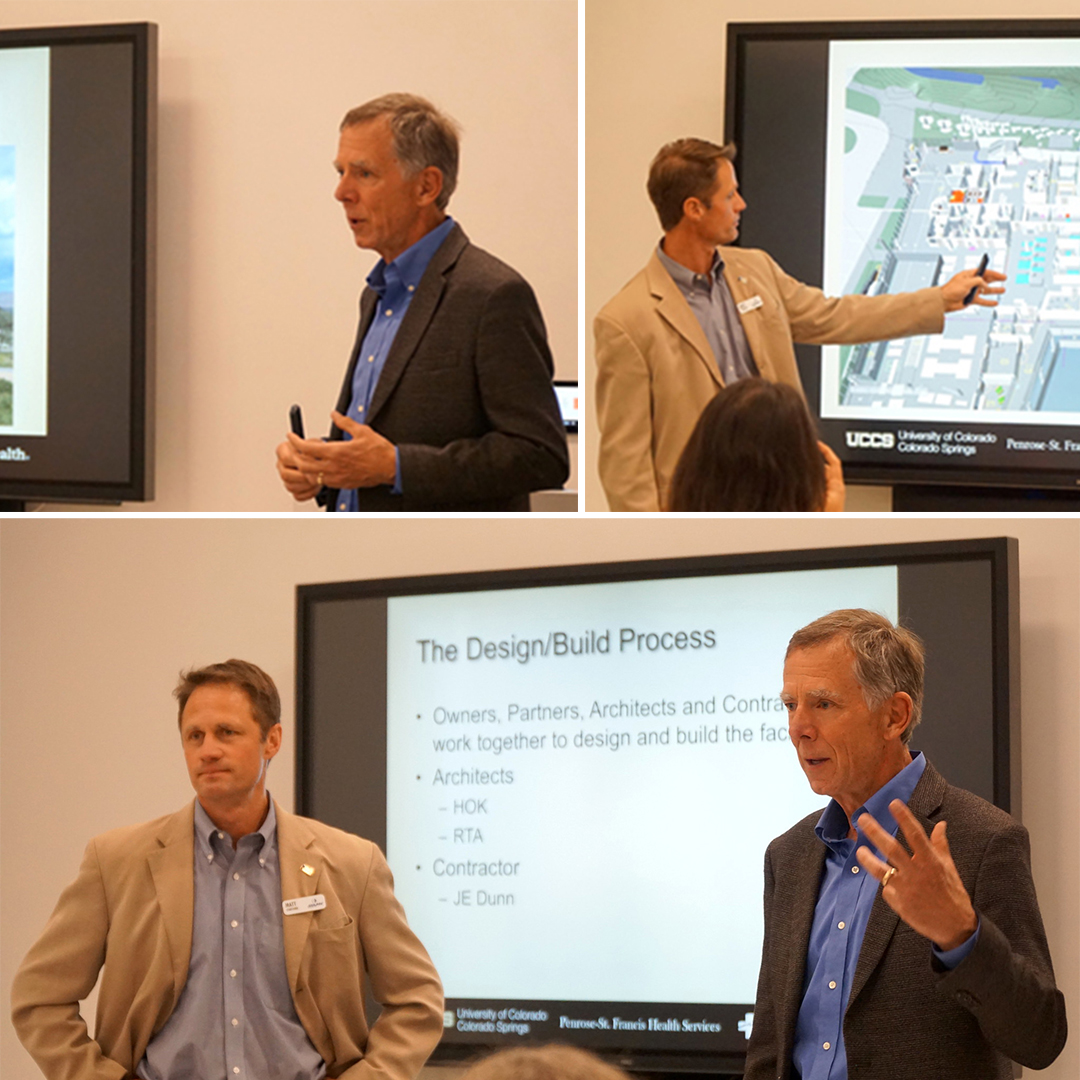
-
UCCS William J. Hybl Sports Medicine and Performance Center Tops Out
It was a beautiful day to celebrate with the University of Colorado Colorado Springs, JE Dunn Construction, and Centura Health as the last structural beam of the new RTA and HOK-designed William J. Hybl Sports Medicine and Performance Center was put in place. This marks the halfway point for this City for Champions project!
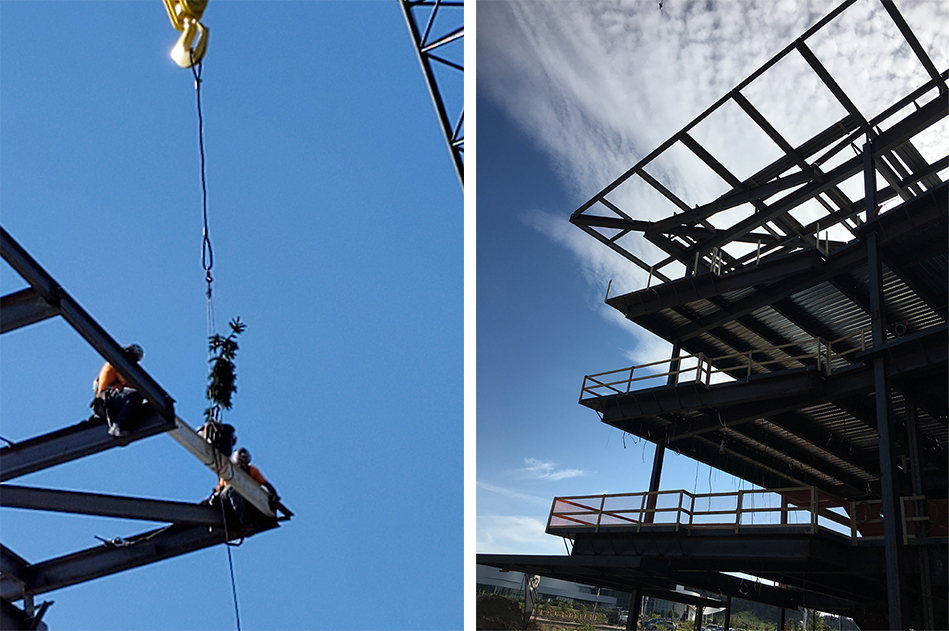
-
Conejos County Hospital Ribbon Cutting
RTA was thrilled to celebrate with the Conejos County Hospital for the grand opening of their renovated and expanded Emergency Department. Improvements included additional exam rooms and a trauma room, new interior finishes, life safety upgrades, and a welcoming secure entry. Congratulations CCH, and thank you for all you do for your community!
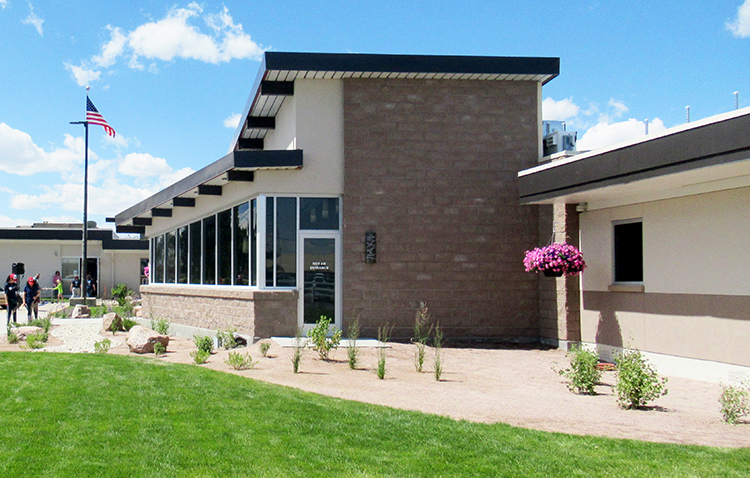
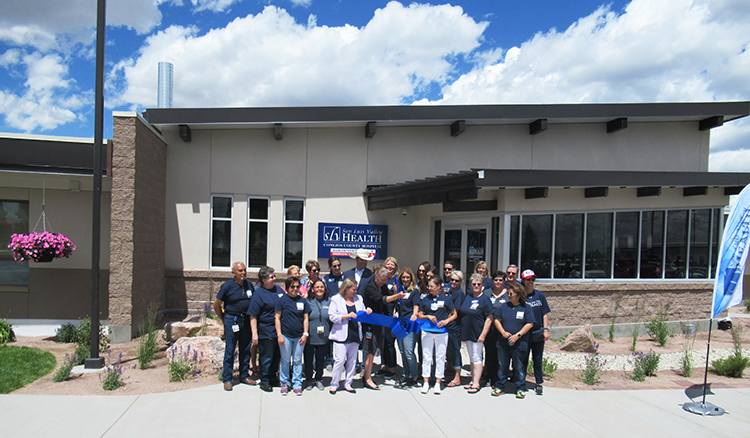
-
William J. Hybl Sports Medicine and Performance Center Construction Progress
So much progress is being made at UCCS’ William J. Hybl Sports Medicine and Performance Center! With foundations wrapping up this week, and steel erection underway, it won’t be long until this City for Champions project is complete.
-
The RTA-Designed NICU at the St. Francis Medical Center Featured in Healthcare Design Magazine
The RTA-designed St. Francis Medical Center NICU expansion was featured in the April issue of Healthcare Design Magazine! With 25 new private rooms, an outdoor balcony, and a wellness garden, the expanded facility is already making a big impact on the way Colorado Springs is caring for the smallest of patients. View the full article here.
-
The "Game Changing" UCCS Hybl Sports Medicine and Performance Center
We are delighted to be supporting the growth of Colorado Springs as both citizens and designers as Architect of Record of the Hybl Sports Medicine and Performance Center! Read more about this exciting addition to the City for Champions here courtesy of Colorado Springs Chamber & EDC.
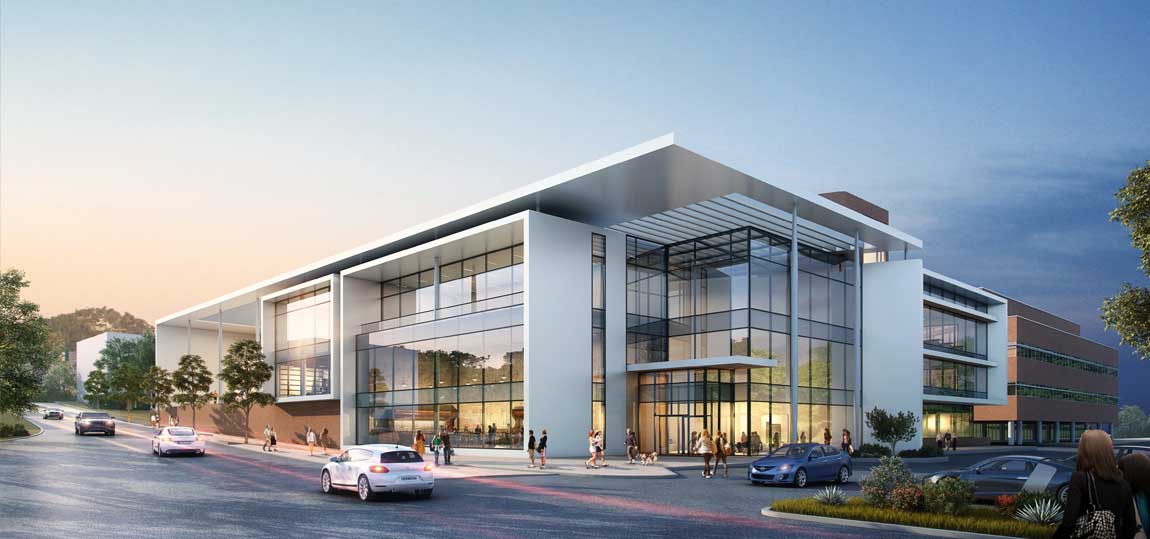
-
Denver Health ACUTE Center for Eating Disorders Receives Recognition of Excellence
Congratulations Denver Health! The RTA-designed ACUTE Center for Eating Disorders at Denver Health has been recognized by Anthem Health as a Center for Excellence for Medical Treatment of Severe and Extreme Eating Disorders; the FIRST medical unit in the field of eating disorders to achieve this designation! Read more about this incredible project here.
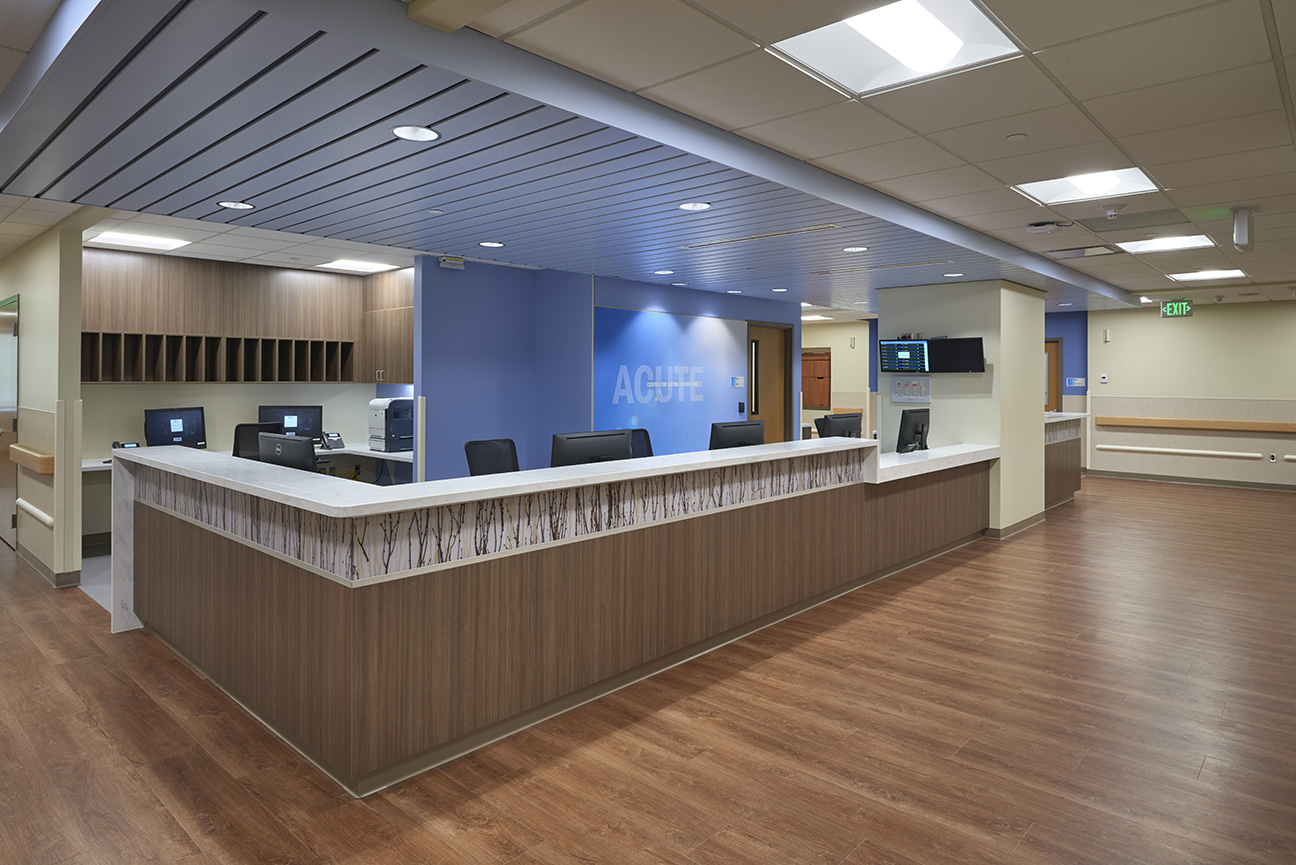
-
Standing Room Only at the UCCS William J. Hybl Sports Medicine and Performance Center Groundbreaking
It was standing-room only at the groundbreaking celebration for the new William J. Hybl Sports Medicine and Performance Center at UCCS that is poised to transform education, research, and healthcare for athletes of all levels, active individuals with disabilities, elite military, and first responders. We were thrilled to celebrate this milestone with the university and Penrose-St. Francis Health Services, Centura Health, and our design-build partners HOK Architects and JE Dunn Construction. Visit our page for more updates on this great project!

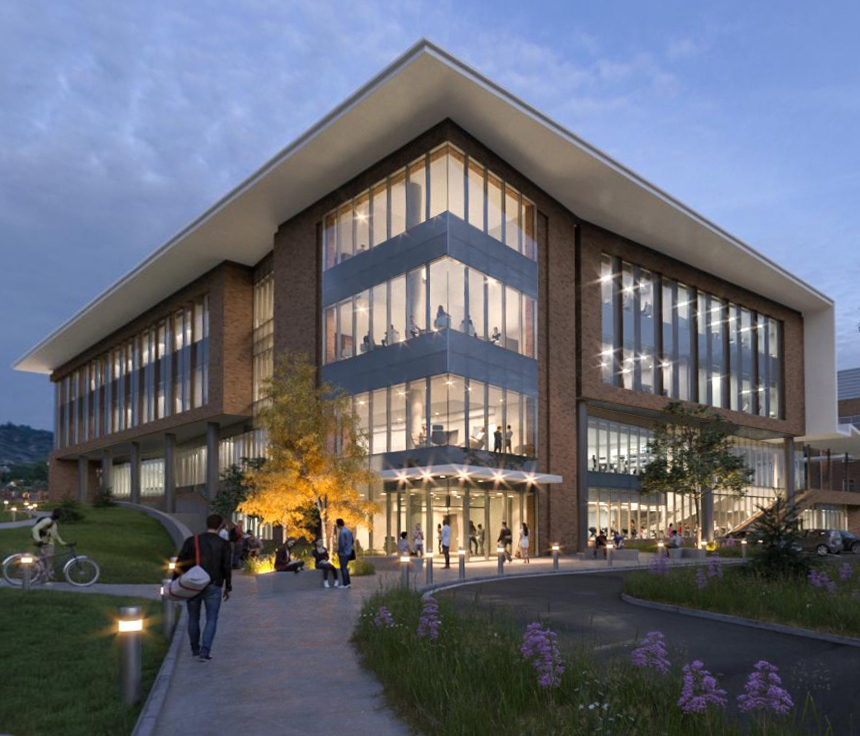
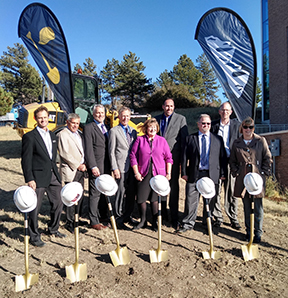
-
IPD Process for St. Francis Medical Center Expansion Highlighted in Healthcare Design Magazine
RTA's work on the NICU/ED/OR expansion at the St. Francis Medical Center is one of the few IPD projects with a multi-party agreement in the state of Colorado. RTA Principal John Hoelscher, AIA discusses some of the key differences between an integrated team approach, or "IPD light," and a true multiparty agreement as well as some of our project team's lessons learned in the September issue of Healthcare Design magazine.
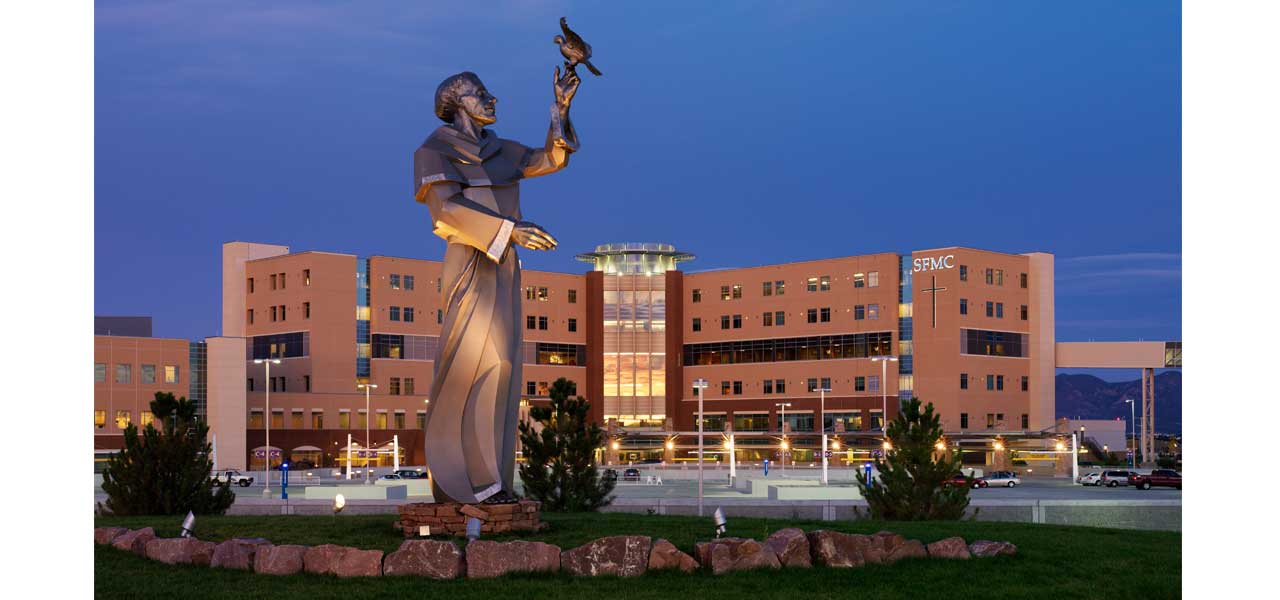
-
RTA Celebrates the Opening of the Expanded NICU at St. Francis Medical Center
We recently attended the ribbon cutting for the St. Francis Medical Center NICU. With 25 new beds, an outdoor balcony, and a wellness garden, the new facility will be able to provide family integrated care for Colorado Springs' smallest patients. Read more about this project here.
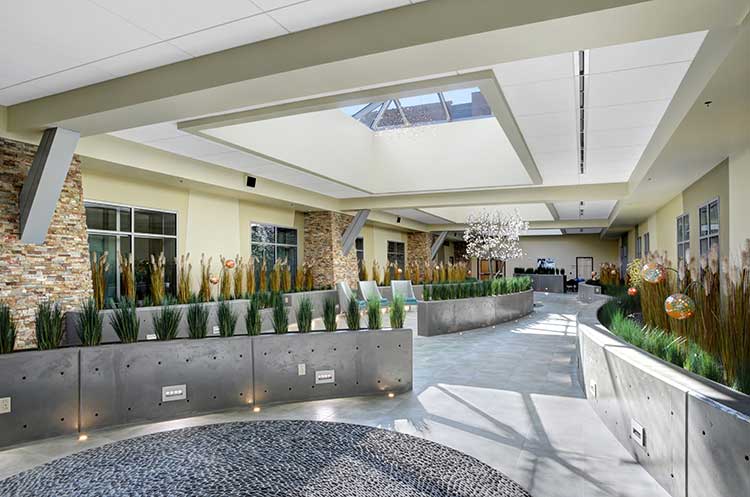
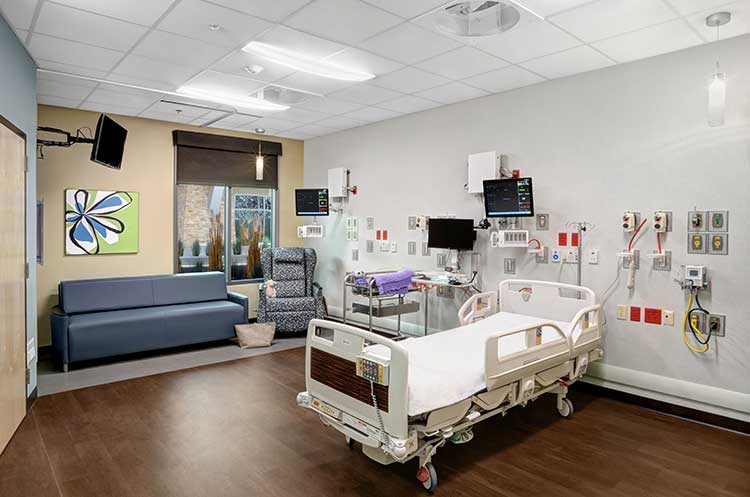
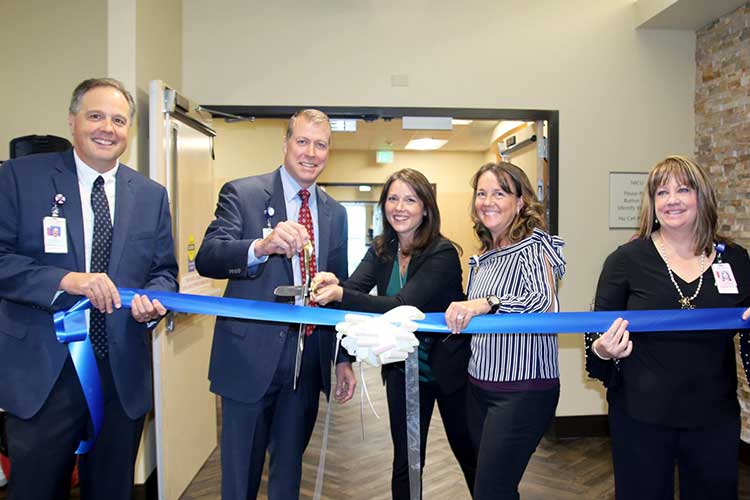
-
St. Thomas More Medical Office Building Grand Opening
After much anticipation St. Thomas More Hospital's new medical office building is officially open! An affiliate with Centura Health, the 32,000 square-foot, two story medical office building has created a "campus of care" for the Canon City community. Read about the opportunities this medical office building is creating here.
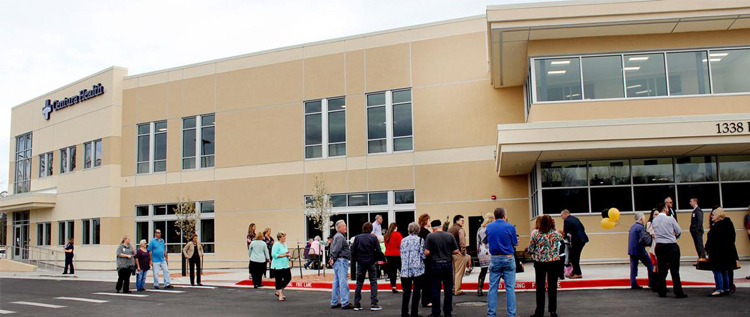
-
Birds-Eye View of St. Francis Medical Center Expansion
It was a beautiful morning for the Penrose-St. Francis Health Services Flight for Life crew to capture the progress on the St. Francis Medical Center NICU/ED/OR addition. Thanks for the great birds-eye view!
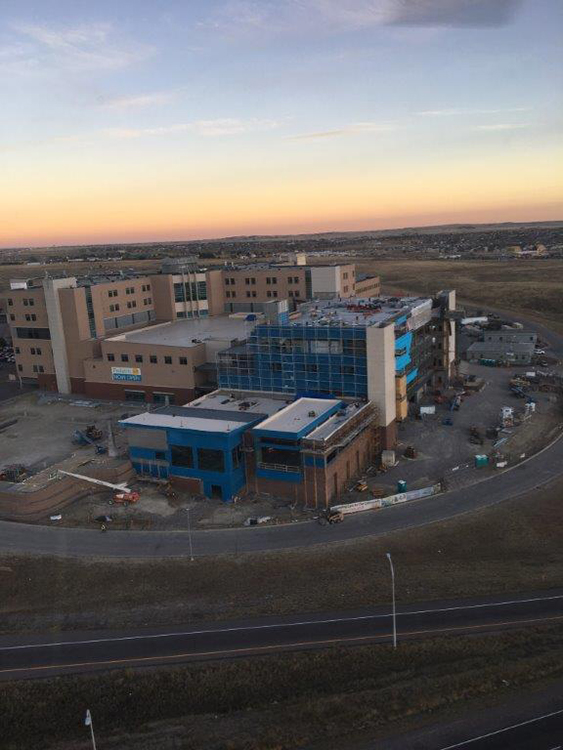
-
RTA and GE Johnson Celebrate Topping Out of St Francis Medical Center Expansion
Thanks to a collaborative team and a lot of hard work by our partner GE Johnson Construction, the topping out ceremony for the Penrose-St. Francis Health Services was a wonderful reason to celebrate! This 168,580 SF addition will house an expanded Emergency Department, Neonatal Intensive Care Unit and new operating rooms. Read more about this transformative project here.
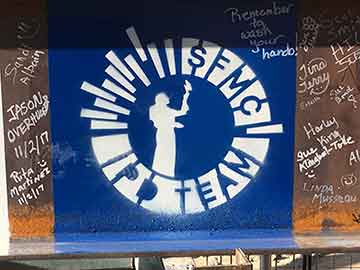

-
Multi-Party Integrated Project Delivery Offering Real Benefits to the St. Francis Medical Center Expansion
Penrose-St. Francis Health Systems recently broke ground on one of the few true IPD projects in Colorado using a multi-party agreement. RTA Principal John Hoelscher, AIA discusses how the team is delivering benefits beyond the norm to the project owner because of the demanding structure of a true IPD agreement in this week's ENR Mountain States and April's Daily Journal.
-
Saint Francis Medical Center Expansion Site Tour
We had a great time touring the construction site for the RTA-designed expansion at the St. Francis Medical Center! While this project is under construction we are looking forward to a few opportunities to observe a variety of construction methods and medical department layouts. Yesterday we were able to observe the erection process for precast concrete firsthand and we couldn't be more excited to see the progress of this project! You can read more about the St. Francis Medical Center expansion here.
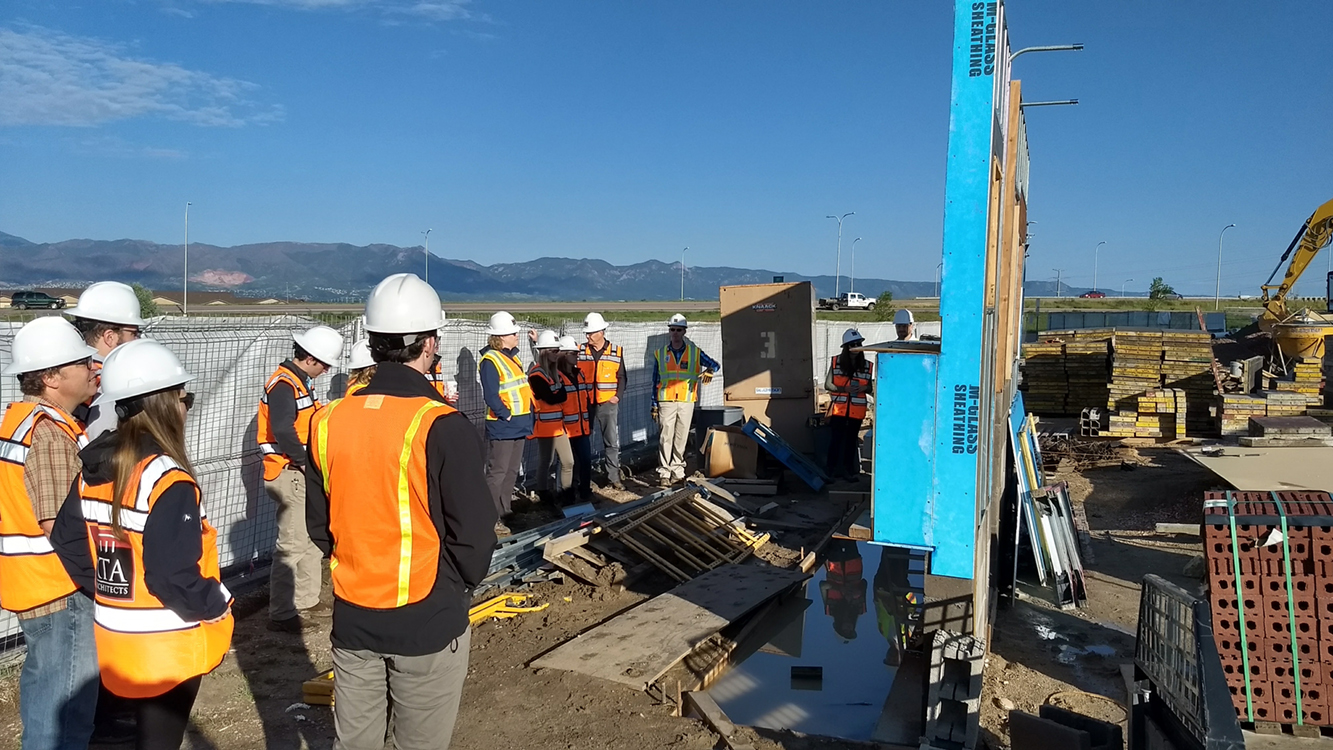
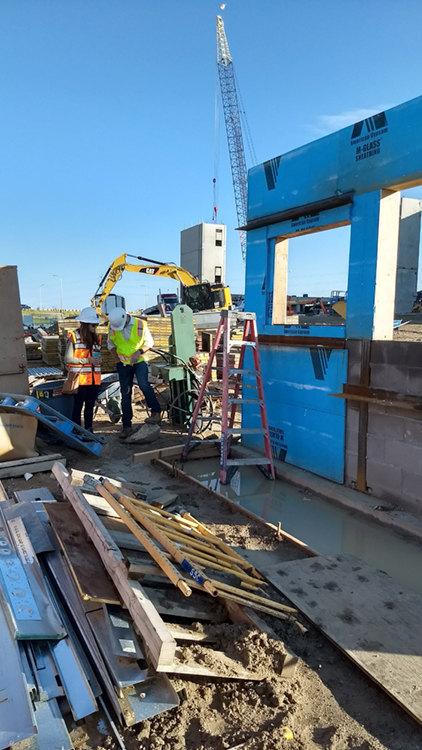
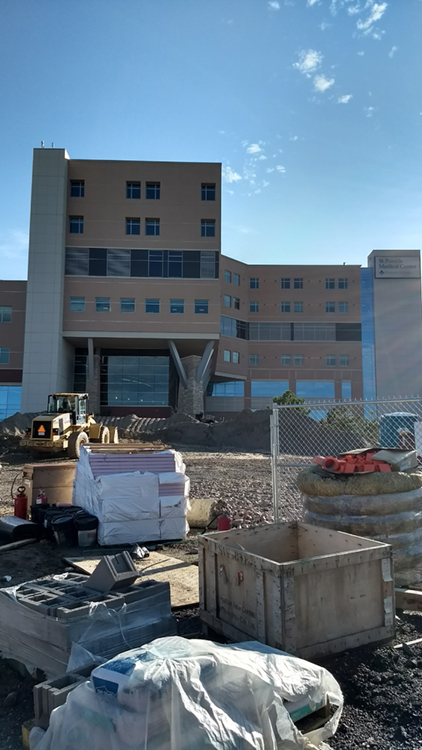
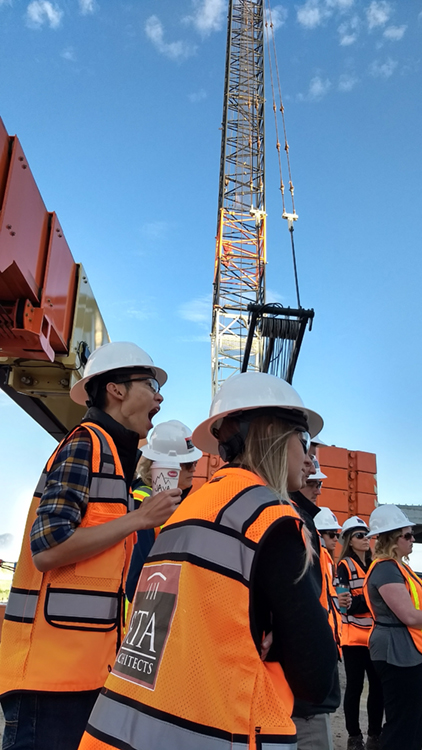
-
RTA Celebrates the Groundbreaking of the San Luis Valley Regional Medical Center Oncology and Infusion Center
RTA was excited to celebrate the groundbreaking of the San Luis Valley Regional Medical Center Oncology and Infusion Center! This project will be a remodel of the existing oncology infusion department and a new addition to provide expanded patient-centered services. Utilizing an accelerated construction schedule, general contractor GH Phipps Construction Companies intends to turn the project over to the hospital just before Thanksgiving 2017.
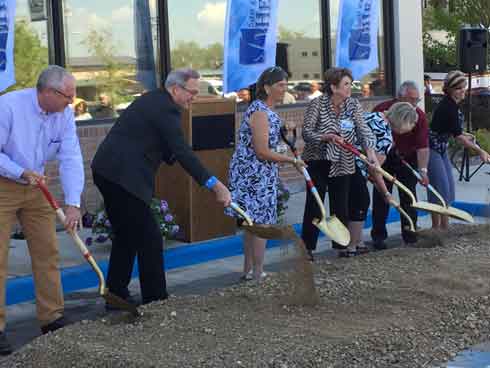
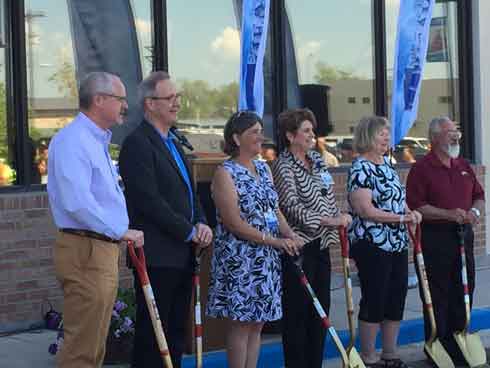
-
Penrose-St. Francis Breaks Ground on NICU/ED/OR Expansion
Penrose St. Francis Health Services celebrated the groundbreaking of the new 168,000 sf addition to the RTA-designed St. Francis Medical Center. This $102 million project - in conjunction with GE Johnson, Centura Health, and other project partners - will increase the number of beds in the Emergency Department and NICU as well as provide additional new operating rooms to meet the needs of our ever-growing community. The four-story addition and new garden level will feature covered parking, an emergency medicine lounge, a wellness garden, and shell space for future expansion. Continue to visit our website to stay up to date on the progress of this exciting project!
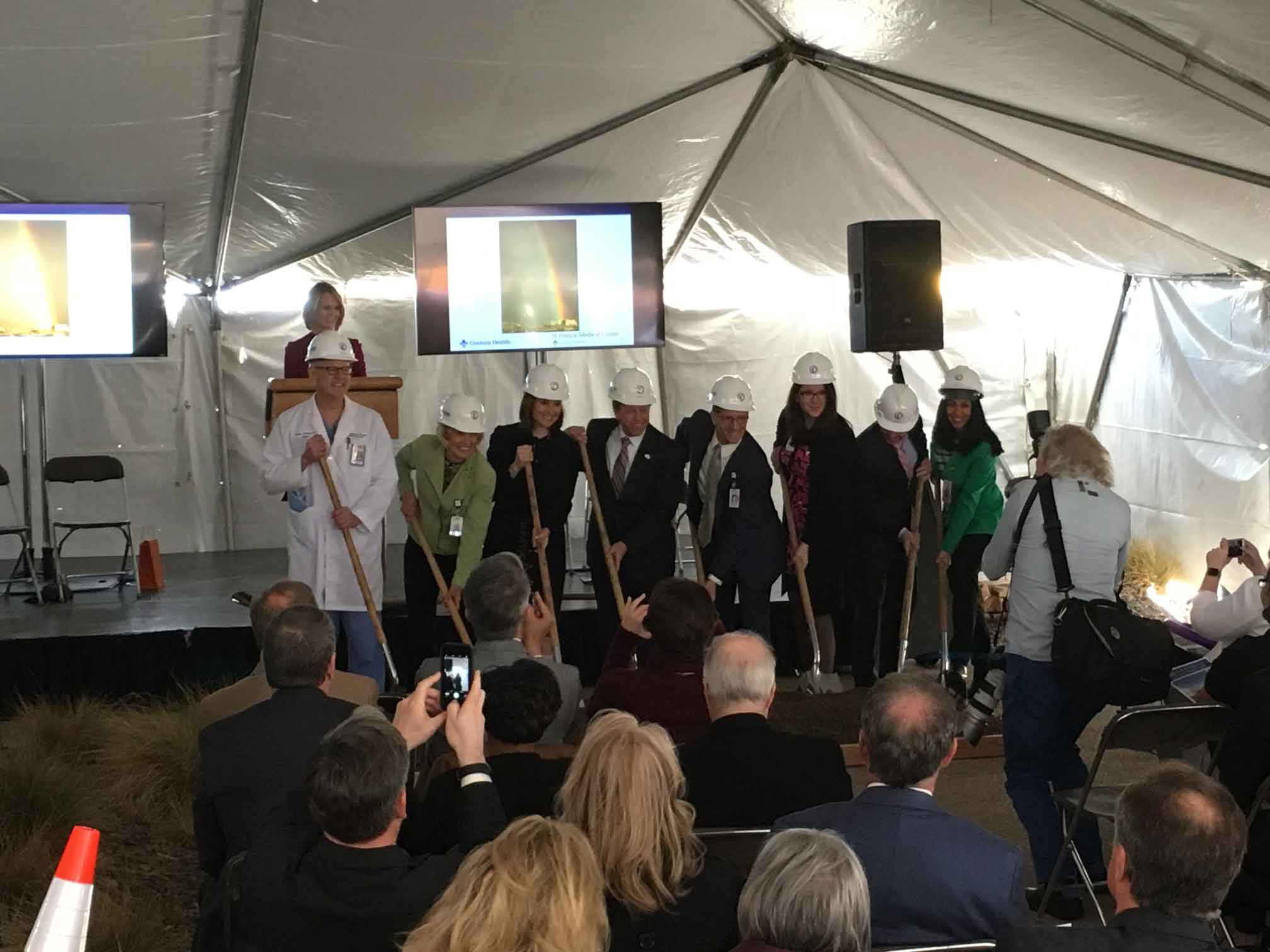
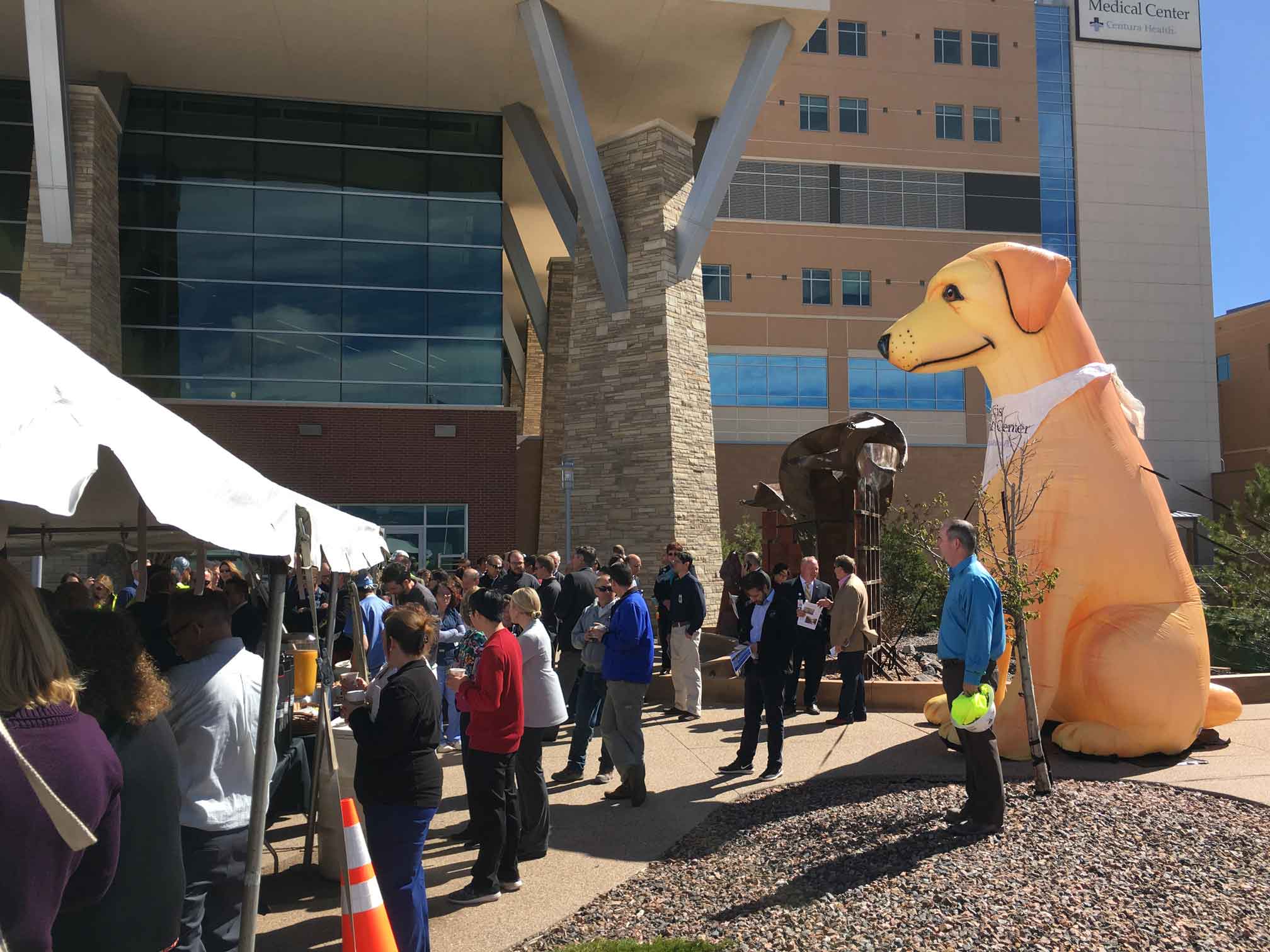
-
John Hoelscher featured in Colorado Real Estate Journal
How can architects design a better health care experience for patients? RTA Principal John Hoelscher discusses the growing popularity of designing for team-based health care in the Colorado Real Estate Journal. Read the full article below:
-
RTA's Design of Denver Health's Southwest Family Center Featured in Healthcare Design Magazine
The RTA-designed Denver Health Federico F. Peña Southwest Family Health Center is featured in the November issue of Healthcare Design Magazine. Serving an historically underserved portion of southwest Denver, it is the largest family health center in the Denver Health system and the first to offer urgent care.Read the full article here.
-
Saint Thomas More Hospital breaks ground in Canon City
St. Thomas More hospital broke ground on Tuesday August 16th to make room for the 40,000 square-foot addition. The three-story facility, designed by RTA Architects, is located on the existing hospital campus and connected to the existing physical therapy building. It is expected to cost between $4 million and $5 million. The state-of-the-art building is expected to be open and ready to receive patients in the fall of 2017.
-
Construction Complete on Largest Community Health Center in Denver Health System
Construction on Denver Health Southwest Family Health Center and Urgent Care facility is complete and is a featured project on the ENR Mountain States website. The $37-million clinic, designed by RTA Architects, is is the result of almost 30 months of planning and Lean Design workshops with the owners and facility staff. The 45,000-sq-ft facility, the largest health center in the Denver Health system, opened on April 18.
-
Denver Health Southwest Family Health Center grand opening and ribbon cutting
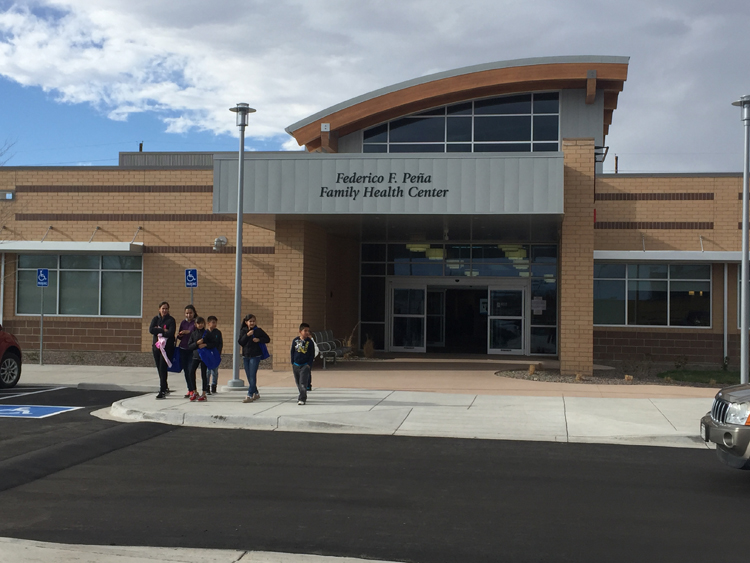

April 5th was a night of celebration as the Denver Health Southwest Family Health Center held its grand opening and ribbon cutting ceremony. RTA is honored to have been part of such an amazing project and we look forward to the future of this amazing clinic.
To find out more about the Southwest Family Health Center, visit Denver Health's website here.
-
RTA Architects designs largest community health center in Denver Health system
COLORADO SPRINGS, CO – RTA Architects announced today the conclusion of the design and construction of the Denver Health Southwest Community Health Center and Urgent Care. Nearly 30 months after the planning of the clinic began, the 45,000-square-foot facility is nearing its opening.
When Denver Health determined the need to offer comprehensive health services to the diverse and economically challenging Southwest neighborhood, they chose RTA Architects for facility planning and design. Paul López, Denver City Councilman, District 3, comments, “The hard-working people living in this community are the ones who are building this city with their hands. These are the people for whom the American Dream just isn’t paying off. In fact, 2010 data showed that residents in our area were expected to prematurely die 8 years earlier, in comparison to other districts. So the need for medical service is overwhelming.” Pete Gutierrez, Associate COO, Denver Health Ambulatory Services, said, “Together with RTA, we are aiming for more than just a building. You have to spur the community to help them rise up. You have to give them hope by surrounding them with people who truly care about their well-being and provide facilities to support that. The Southwest Family Health Center will absolutely turn this community around.”
Collaborative Partnerships Key to Effective Design
RTA began the design process with an immersion phase and spent several days at an existing Denver Health community health center to document the current state of patient, staff, and procedure flows. Kevin Gould, AIA, RTA Principal-in-Charge, explains, “We went in with our eyes and ears wide open and really looked at Denver Health’s needs, desires, processes, and mission. The ultimate goal was to optimize flow and value for the patients and staff of the new Southwest Community Health Center and to create a space that will be embraced as a centerpiece of the community.”
Following the immersion phase, RTA and a multi-disciplinary Denver Health team held a 3P (Production, Preparation, Process) Event to rapidly create and test potential designs. According to Tina Quintana, Denver Health Clinic Administrator, “The 3P event was great. Each department had an opportunity to really spend time with the architects, and people walked away feeling like they had truly been heard.”
Denver Health’s intention to serve and empower community members is embodied throughout the entire building from expansive atriums and lobbies, to a large interactive children’s play zone. There is also a large multipurpose community conference room, which can be used for activities such as cooking classes and local meetings. Universal signage and intuitive wayfinding allow multilingual patients to easily make their way around the facility. Departments that need to be most accessible to the community – like urgent care, pharmacy, and dental services – are all located near the entrance of the building.
The facility features high-quality finishes and design elements. With warm wood, slate tiles, expansive skylights, and vaulted ceilings, the Southwest Community Health Center embodies Denver Health’s mission of “Level One Care for ALL” aesthetically as well as in its delivery of medical services. The Southwest Community Health Center offers 40 exam rooms and will be the first in the Denver Health system to provide on-site Urgent Care. The opening of the new clinic in April of 2016 coincides with the 50th anniversary of the first Denver Health community health center in the Five Points neighborhood.
Dr. Michael Russum, Medical Director of the Southwest Community Health Center and primary care physician, states, “I am incredibly excited for the opening of this clinic. It feels great to be there, and the space is absolutely joyful. It’s going to be an amazing new opportunity for Denver Health to serve the South Denver community.”
###
About Denver Health
Denver Health is the Rocky Mountain Region’s Level I academic trauma center, and the safety net hospital for the Denver area. The Denver Health system, which integrates acute and emergency care with public and community health, includes the Rocky Mountain Regional Trauma Center, Denver’s 911 emergency medical response system, Denver Health Paramedic Division, eight family health centers, 18 school-based health centers, the Rocky Mountain Poison and Drug Center, NurseLine, Denver CARES, Denver Public Health, the Denver Health Foundation and the Rocky Mountain Center for Medical Response to Terrorism, Mass Casualties and Epidemics. Denver Health’s website is located at www.denverhealth.org.
About RTA Architects
Since 1975, RTA Architects has created award-winning architectural and interior designs for the Colorado built environment. RTA specializes in healthcare, education, retail, and commercial properties, and delivers beautiful purposeful buildings through deep collaboration with owners and occupants to serve their unique needs. RTA’s website is located at www.rtaarchitects.com.
-
Trends in action: Craig Hospital nears completion
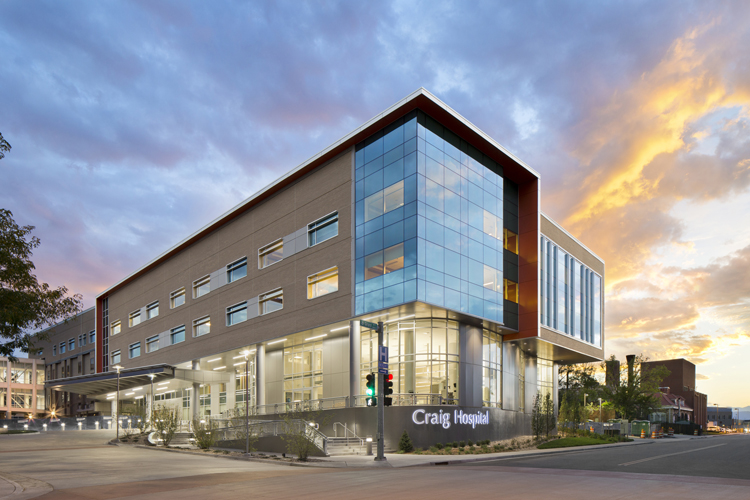
After 51 months and 22 phases, Craig Hospital is nearly complete! To read more about the $90 million dollar expansion and RTA's engagement in it, click here.
-
New patient rooms at Craig Hospital increase privacy, convenience
Read Craig Hospital's blog entry about the new patient room designed to increase privacy and convenience.
-
Take a virtual tour of St. Francis Medical Center's Total Joint and Spine Center
RTA Architects and GE Johnson recently completed a 22,000 SF renovation at St. Francis Medical Center. Total Joint and Spine Center was designed to bring a high-end hospitality experience into the hospital environment with a focus on rapid recovery and patient-centered comfort and care.
Take a virtual tour of the St. Francis Medical Center Total Joint and Spine Center.
The 33-bed unit features two larger patient suites with extra amenities and higher-end finishes. The rooms include a hotel-like bar with an under-cabinet refrigerator and a feature wall complete with fireplace and large-screen TV. The unit also includes a family room which serves as a retreat for family members and friends while visiting, completing work, or simply relaxing.
At the heart of the Center is the Ortho Gym. The gym’s high-end equipment is matched with bold color and texture to express an energetic atmosphere. Even corridors act as a therapy circuit, connecting patient rooms with alcove activity stations. Strong goal-orientation is expressed through carpet patterns which transform a standard corridor into progressive benchmarks during therapy.
-
Tri-Lakes Health Pavilion under construction
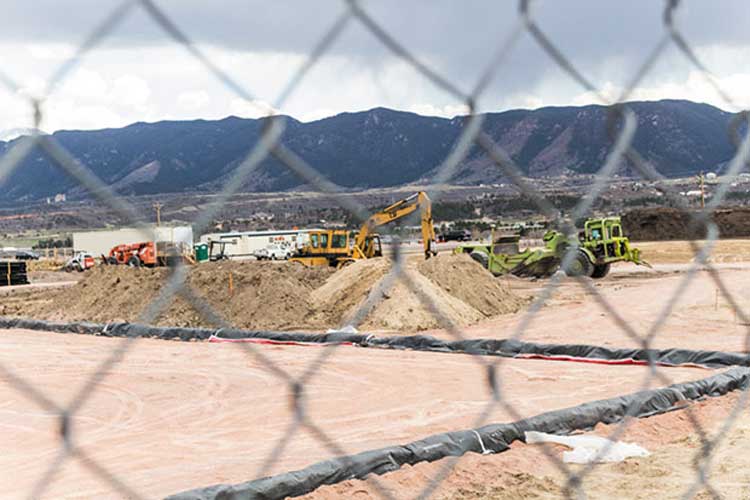
RTA-designed center under construction.
-
Prestigious 2014 Vista Award goes to RTA Architects
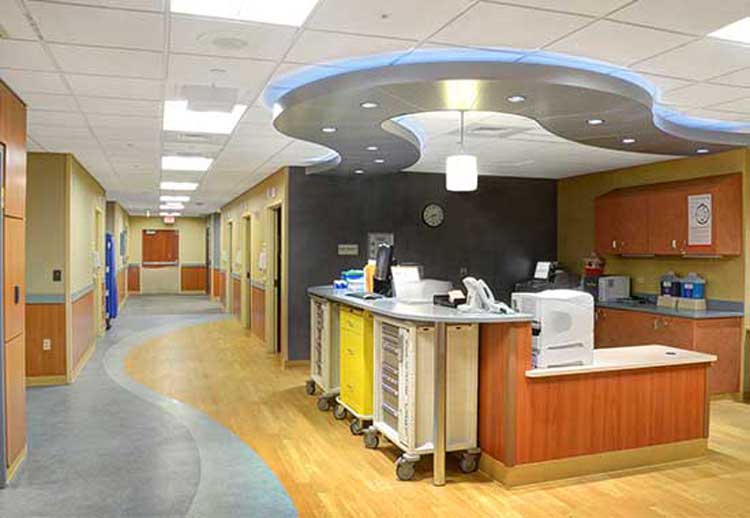
The prestigious 2014 Vista Award goes to RTA Architects, Penrose-St. Francis Health Services and GE Johnson Construction Company for teamwork in optimizing the physical healthcare environment.
RTA's Level II Trauma Emergency Department renovation at Penrose Hospital wins the 2014 Vista Award for Renovation presented by The American Society for Healthcare Engineering (ASHE). The award is presented to an organization that has altered existing conditions or added new space to existing structures. The original building envelope must remain essentially intact.
-
ENR Mountain States touts planning and teamwork
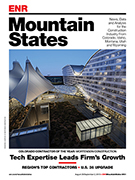 ENR Mountain States touts planning and teamwork on the first phase of world-renowned Craig Hospital's $90 million expansion for Craig Hospital, a world-renowned, top 10 spinal cord and traumatic brain injury hospital.
ENR Mountain States touts planning and teamwork on the first phase of world-renowned Craig Hospital's $90 million expansion for Craig Hospital, a world-renowned, top 10 spinal cord and traumatic brain injury hospital.See feature article from the September 26, 2013 issue of ENR Mountain States.
-
RTA’s Craig Hospital project team members met the Pikes Peak Challenge
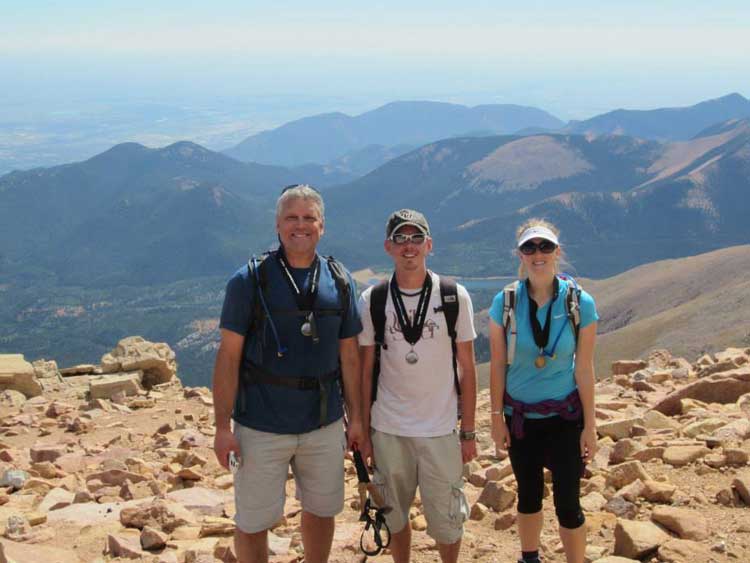
RTA’s Craig Hospital project team members Jon Bock, Megan Norris, and principal Stuart Coppedge, AIA, met the “Pikes Peak Challenge” in support of the Brain Injury Alliance of Colorado. As tough as the 13 mile, 8,000 vertical foot trek up Pikes Peak is, it pales in comparison to the challenges faced by brain injury survivors every day. Jon, Megan, and Stuart felt privileged to enjoy a beautiful day on “America’s Mountain” earlier this month while helping raise funds for the Alliance and the survivors, families, and professionals it supports.
-
Craig Hospital Selects RTA for Expansion and Renovation
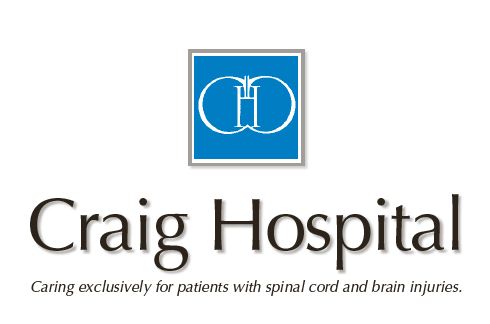
Englewood’s Craig Hospital, ranked as a Top Ten Rehabilitation Hospital for 22 consecutive years by US News and World Report, chose RTA, in association with SmithGroupJJR, from a select list of top healthcare architects to design Craig’s expansion and renovation. Craig is “exclusively dedicated to specialty rehabilitation and research for patients with spinal cord injury and traumatic brain injury and has treated more than 27,000 patients since 1956 … more spinal cord injury patients than any other single facility in the United States”. The Hammes Company is serving as owner’s rep. Project planning has begun, with design anticipated to be complete in late 2012.
-
RTA Healthcare Architects double surgical capacity at Parker Adventist Hospital
From the exterior, it is impossible to see the change. The RTA Healthcare Design Team created seamless integration between old and new facility at Parker Adventist Hospital and doubled functional capacity.
The $20 million OR/OB expansion project at Parker Adventist Hospital includes 34,000 sq. ft. of new construction and 5,000 sq. ft. of renovation. Five new operating rooms were added to the existing second floor OR suite, along with an additional Patient Acute Care Unit and support space. This addition was made possible by building atop the existing first floor Imaging and Emergency Departments. Above the existing BirthPlace/Obstetrics and Pharmacy, a new 3rd floor level was added for the Obstetrics department. Ten new post-partum beds were added along with a new well-baby nursery and support space. In addition, the existing Neonatal Intensive Care Unit is being renovated and a new recovery room added for C-Section patients. All existing facilities were kept fully operational throughout construction. John Hoelscher, Principal (AIA, ACHA) was most pleased with the way the project allowed for hospital operations to proceed uninterrupted. He explains, "We were able to build on top of the Emergency Rooms without disrupting activity below."
This project was opened in the winter of 2010 and according to Hoelscher, who recently spoke in Chicago at the 2011 Healthcare Facilities Symposium, the new additions were executed so cleanly it "looks like it was there from the beginning."See 3-D floor plans of the Parker OR/ OB Expansion.
-
RTA healthcare team chosen for Banner Health "Select List" of architects
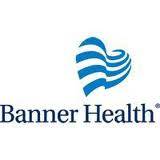 The RTA Healthcare Architects Team was recently chosen as part of Banner Health's "select list of architects". As one of three architecture firms to be added to this list in Colorado, RTA will provide design services in an ongoing capacity for the non-profit healthcare provider.
The RTA Healthcare Architects Team was recently chosen as part of Banner Health's "select list of architects". As one of three architecture firms to be added to this list in Colorado, RTA will provide design services in an ongoing capacity for the non-profit healthcare provider.Banner Health is one of the largest non-profit hospital systems in the United States. With operations in seven states, Banner provides nearly $80 million a year in Charity Care and employs more than 35,000 people in 23 hospitals and healthcare facilities.
RTA was selected for future consideration on Banner's medium to large projects. The firm was selected on the basis of a tight criteria including expertise in healthcare trends and experience with providing phased renovation within occupied spaces.
Healthcare architect Kevin Gould, AIA, responded to the selection with enthusiasm, "RTA's specific abilities are a match for Banner Health's improvement projects. We look forward to the opportunity to assist Banner in their growth in this region."
-
RTA Critical Care Unit Design
Recently one of RTA's Critical Care Unit designs was included in a submittal for an CCU Citation Award for Best CCU Design of the year.
Centura Health Colorado chose RTA to design the Critical Care Unit at Parker Adventist Hospital in Parker, Colorado. The newly completed CCU is a stand-out project because it demonstrates unique design goals and criteria.
GOAL: The construction of a Critical Care Unit using proven evidence based design concepts that integrate the organization's core values: compassion, respect, integrity, spirituality, stewardship, imagination, and excellence.
The Parker CCU project also demonstrates the following criteria:
- Commitment to creating a healing environment
- Commitment to promoting safety and security
- Commitment to efficiency
- Attention to innovative, unique aesthetic and creative design features
See the layout to get a broader picture of RTA's state-of-the-art critical care design at Parker.
-
RTA noted in Architectural Record for use of energy efficient windows at St. Thomas More Hospital
As noted in the Architectural Record, RTA makes simple choices which bring energy efficiency to our clients. At St. Thomas More Hospital in Canon City, Colorado, RTA architects made use of a new window glaze technology to create energy savings. RTA architect Michael Malloy explained that during the shop drawing phase of the project, the RTA team identified a higher performing glazing product which would allow in more light and keep out more heat. The substitution of a more thermally efficient glazing system came at no extra cost to the owner.
Recents News:
- RTA Projects Recognized at Rocky Mountain A4LE Awards
- RTA Welcomes Team Members
- Pikes Peak Visitor Center Innovative Approach to Saving Water
- Pikes Peak Summit Visitor Center Featured The Architect’s Newspaper March/April Issue Cover
- Pikes Peak Summit Visitor Center Featured The Architect’s Newspaper March/April Issue Cover

