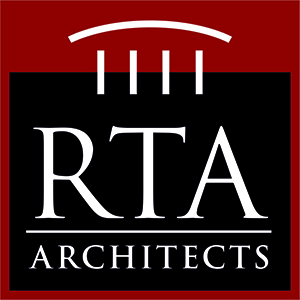The MILL National Training Center

Why
Peyton and Widefield School Districts formed a partnership to create a nationally recognized woods manufacturing program called the MILL (Manufacturing Industry Learning Lab)-National Training Center. The program provides advanced manufacturing-trade training to high school students. By partnering with world renowned equipment manufacturers, state of the art computer numerical controlled (CNC) woods manufacturing equipment is included to give high school students unparalleled access to equipment used by professionals in the woods manufacturing industry. A skilled building trades program is also a part of the facility as well as state-of-the-art construction trades education through a partnership with the local construction industry.
How
To accommodate these cutting-edge programs, RTA worked closely with Peyton and Widefield School Districts to assist in the development of specific space program and equipment infrastructure requirements and solutions. RTA’s interior design and graphic design staff also developed preliminary branding and logo concepts that represented and reinforced the innovative nature of programs that are proposed. Through a design charrette process, RTA and school district representatives were able to refine and develop the preliminary concepts to establish the MILL – National Training Center brand and associated logo.
What
The project is located in an existing 46,565 square foot manufacturing warehouse facility owned by the Widefield School District. The project included a full renovation of the building to incorporate state of the art classrooms, computer/CNC programming spaces and specialized learning spaces to accommodate these unique programs. Building systems replacement included new HVAC systems, LED lighting, and power distribution to the learning spaces and specialized manufacturing equipment.
Project Details
- Square footage: 46,565 SF
- Project cost: $1.51M
Design Details
- 21st Century learning environment
- Computer/CNC programming spaces
- High performance mechanical and electrical systems
- LED lighting
- Collaborative design process
- Branding and logo development
