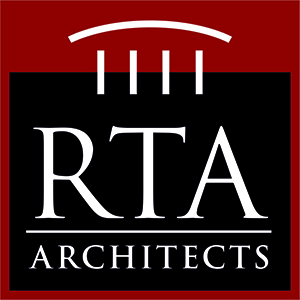Platte Canyon Proposed Master Plan
Platte Canyon School District
Facilities Master Plan
School District Website
| |
|
|
|
|
| |
|
Welcome Page Process Overview Research & Investigation Master Plan Implementation |
|
|
| |
|
|
|
|
| |
|
Proposed Master Plan

PK-12 CONSOLIDATED CAMPUS
The PK-12 master plan option recommends the consolidation of all PCSD students into one facility. It proposes a campus reconfiguration that will ultimately reduce the maintained campus square footage by over 35% or 89,000 sq feet and eliminates the travel distance between two separate campuses of 8 miles.
The middle school and high school will be consolidated into the current Platte Canyon High School building built in 2000. Current enrollment for middle and high school students combined is 426 students and the high school building has an educational capacity of 651 students. There is still room to grow even when 6-12 grades are consolidated. This building is the newest and in the best condition of all district facilities. It will require only minor renovations to achieve the middle/high school program consolidation including select paint, carpeting and minor door and wall re-configuration at the classroom groups.
The aging Fitzsimmons Middle School will be demolished and, in its place, a two-story elementary and preschool addition will be added to the west to complete the transformation of Platte Canyon High School into a PK-12 facility. PK-5 enrollment is currently 413 students which brings the potential PK-12 building enrollment to 829 student. The existing kitchen will be shared by all students with a dedicated eating area for the elementary school grades and the former Fitzsimmons Middle School gymnasium will be re-purposed as the elementary school gymnasium.
A gymnasium addition is proposed to the east of the current Platte Canyon High School building which will house a shared middle/high school gymnasium, locker rooms, a stage with an adjacent drama room, a music room, a fitness room and the consolidated administration offices. This addition will improve student safety by eliminating student travel across the parking lot on a daily basis to the high school gymnasiums, auditorium and fitness facilities currently located in the administration building. The consolidation of facilities allows the District to consolidate administration space, student resources and other shared educational resources such as the library, art, music, gymnasium, and special education spaces.
|
|
|
| |
|
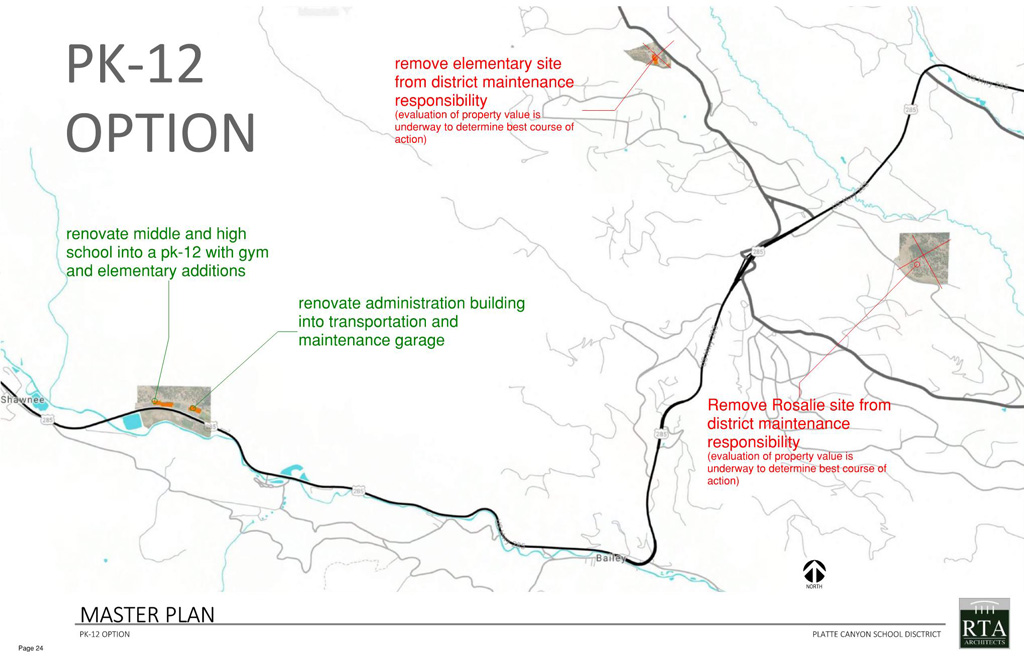 |
|
|
| |
|
|
|
|
| |
|
|
|
|
| |
|
Program and Preliminary Test Fits
In order to test the proposed consolidated PK-12 facility, space charts were created. The charts are used as a tool to define space needs for all levels, but also verify student capacity and overall fit within the proposed option. The following links take you to the space chart spreadsheets for both the PK-5 portion of the facility and the 6-12 portion of the facility.
K-5 Space Program 6-12 Space Program
|
|
|
| |
|
|
|
|
| |
|
Preliminary Conceptual Site Plan TEST FIT
The following site plan is used for TEST FIT purposes only.
All future improvements are subject to stakeholder input through a future planning process.
|
|
|
| |
|
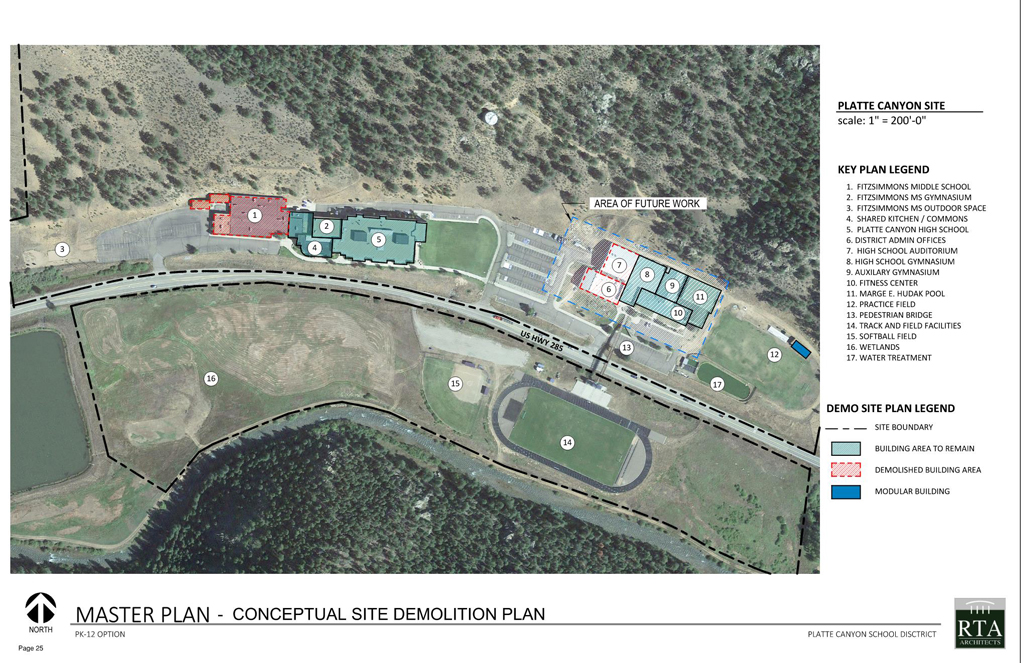
|
|
|
| |
|
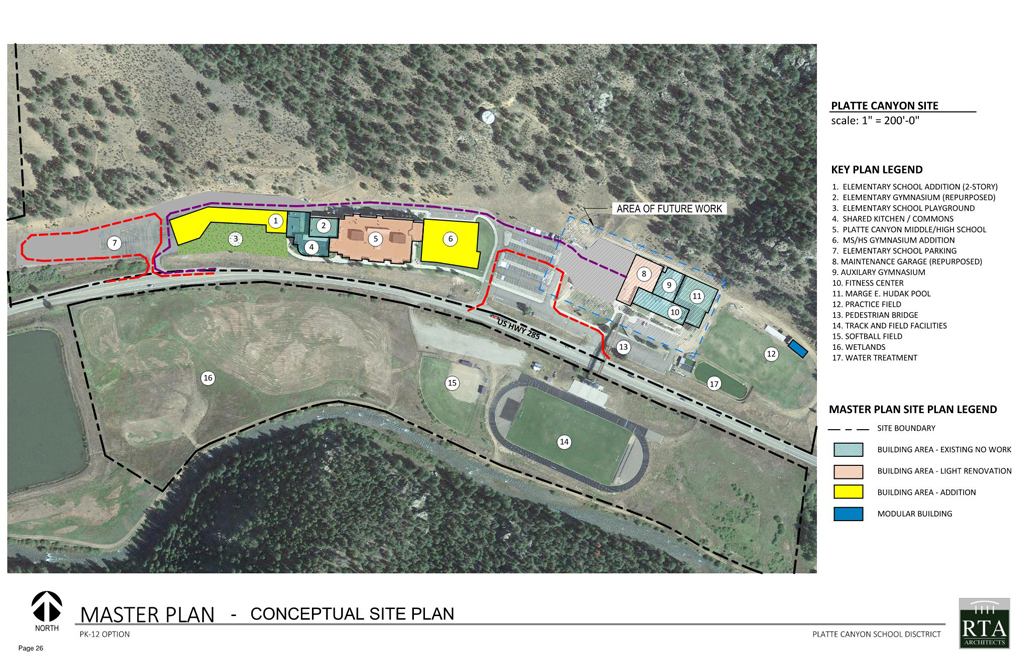 |
|
|
| |
|
|
|
|
| |
|
Preliminary Conceptual Floor Plan TEST FIT
The following floor plan is used for TEST FIT purposes only.
All future improvements are subject to stakeholder input through a future planning process.
|
|
|
| |
|
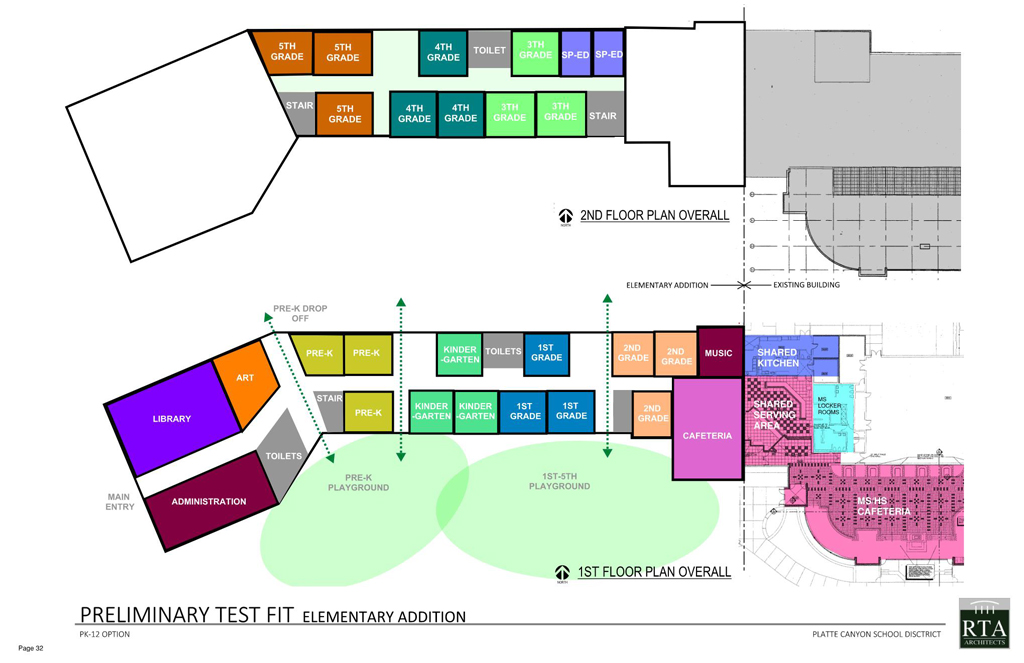
|
|
|
| |
|
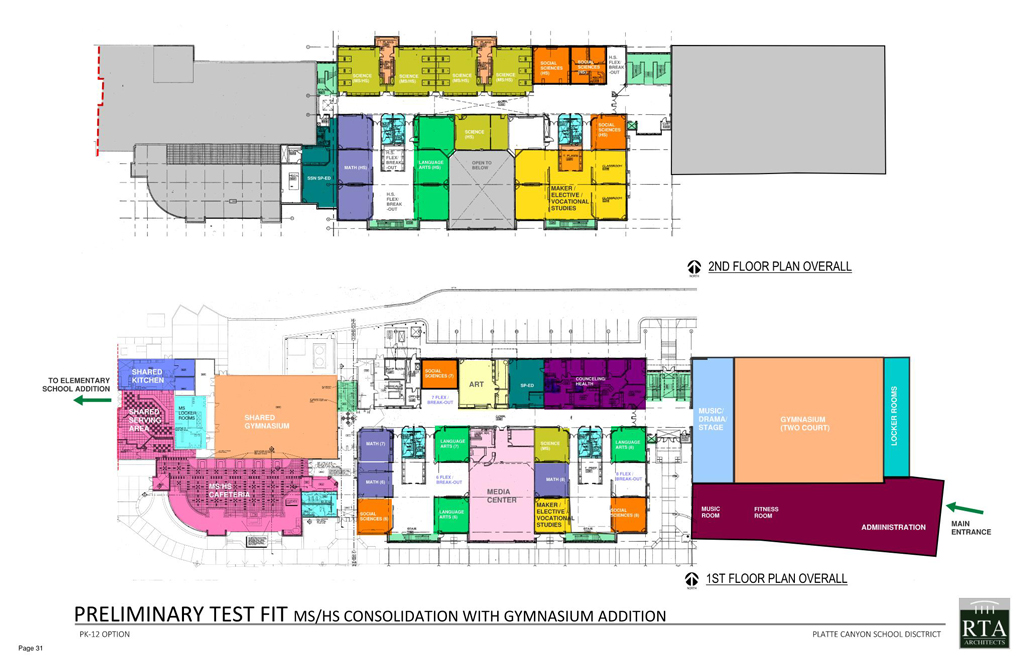
|
|
|


