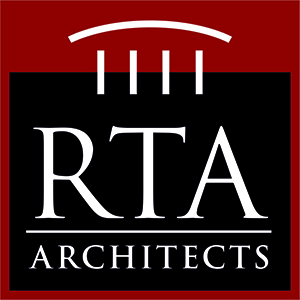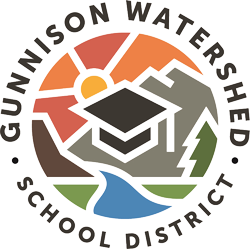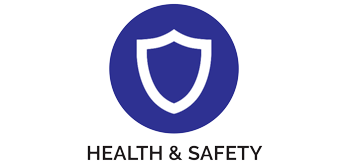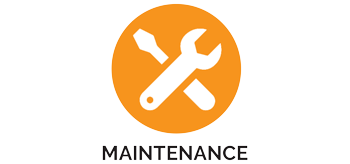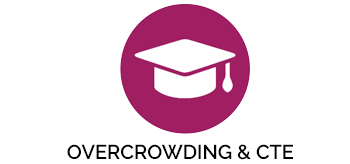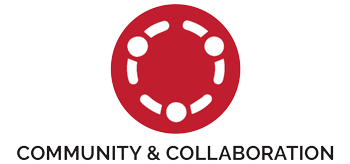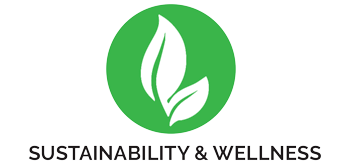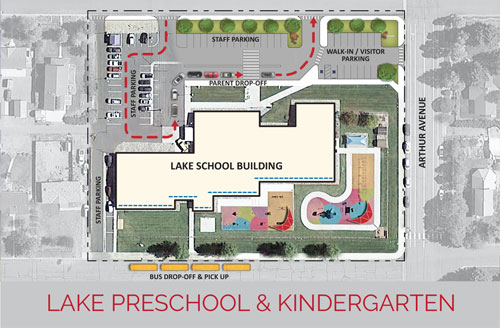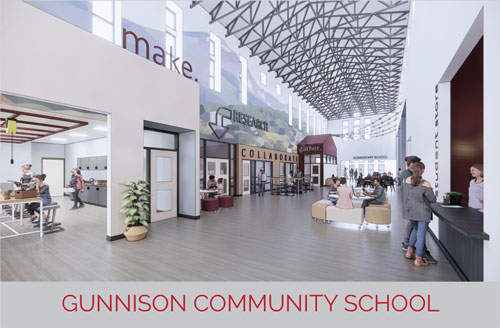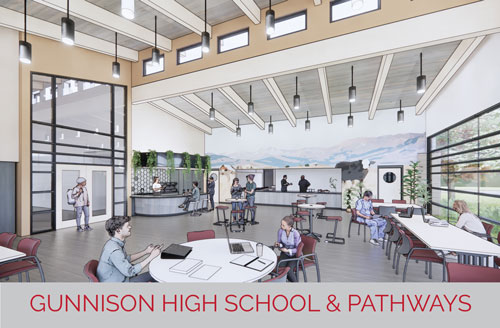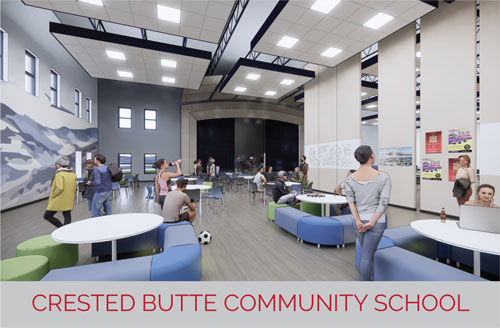Gunnison Watershed School District
School Facilities Digital Open House
Proposed Improvement Projects
|
About the ProjectWith important school building improvements related to safety, overcrowding and efficiency/maintenance, Gunnison Watershed School District plans to pursue bond funding on the November 2022 ballot. Upon approval, conceptual design turns into construction plans and projects would kick off in mid-2023.
Addressing Safety, Overcrowding, and Maintenance SAFETY: Our schools are safe, but new industry standards developed after our schools were built suggest we could make them safer. Every entrance needs safety improvements based on evolving industry school safety standards. OVERCROWDING: With a consistent growth rate within our schools, we need better long-term solutions. Crested Butte Community School (CBCS) is over capacity and uses six modular classrooms. CBCS building improvements will increase student capacity by 33%. There is also a need for a larger cafeteria and auditorium space at Gunnison Community School. Our vocational programming also needs to be expanded to meet the needs of our local economy. MAINTENANCE: We must take care of all of our school buildings and have comfortable learning environments while being mindful of energy consumption. Energy efficiency and temperature control at Gunnison Community School require large HVAC upgrades.
|
||||
|
|
||||
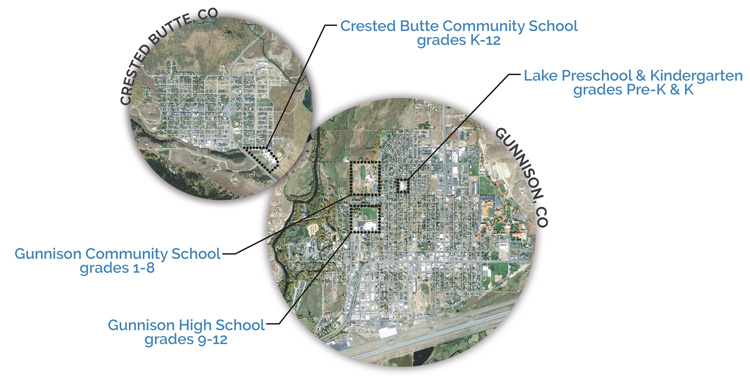 |
Project OverviewGunnison Watershed School District spans nearly 3,000 square miles and includes the communities of Gunnison and Crested Butte. The district serves over 2,100 students and is ever-growing. In February 2019, Gunnison Watershed School District adopted a Facility Master Plan that was a collaborative effort between community stakeholders and RTA Architects. The Master Plan identified existing facility conditions, opportunities within educational programs, and past and future enrollment projections. In continuation of this work, Gunnison Watershed School District retained RTA Architects to provide the school district with site-based conceptual design solutions that meet the needs defined in the Master Plan and provide preliminary cost estimates. |
||||||||||||||||
Design Objectives |
||||||||||||||||
| Building upon the discoveries and discussions within the Design Advisory Group Meetings, the following design objectives emerged and became the framework for the proposed changes at each facility; |
||||||||||||||||
|
||||||||||||||||
|
||||||||||||||||
Improvement Project Interactive Maps |
||||||||||||||||
| Select from the links below to explore the proposed improvements and scope of work for each school. The work presented was defined in collaboration with the Gunnison Watershed School District community members, parents, and staff. |
||||||||||||||||
|
||||||||||||||||
|
The content of all documents was created in collaboration with the design team and a specially convened Design Advisory Groups (DAG). Four DAG groups were formed, one for each of the four District Facilities, and were comprised of members of the community, parents, and school district employees. The DAG groups met five times since January 2020. This group provided context, creative input, and critical feedback to formulate the design solutions tailored to the needs of each individual school. The DAG groups’ efforts were invaluable to the process of defining project priorities for sustainable growth within the school buildings.
Thank you to the following stakeholders for your time and commitment to the DAG Process;
|
||||||||||||||||
|
||||||||||||||||
FEEDBACK |
||||||||||||||||
Additional Links / Information |
||||||||||||||||
| School District Website Adopted Master Plan CDE Insight Facilities Assessments GWSD Air Quality & Energy Report Design Advisory Group (DAG) Presentations & Meeting Minutes |
||||||||||||||||
| Thank you for taking the time to review the proposed school improvements. Feel free to share your thoughts by email with us at: feedback@gunnisonschools.net |
||||||||||||||||
